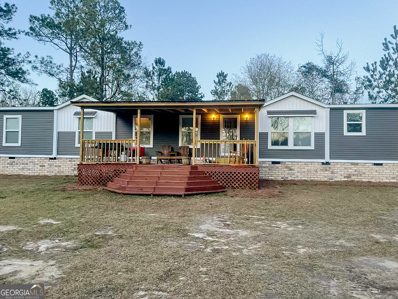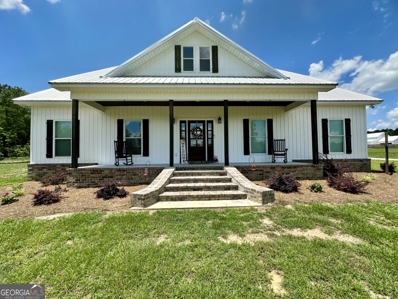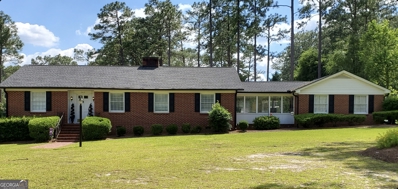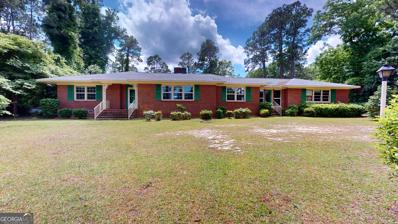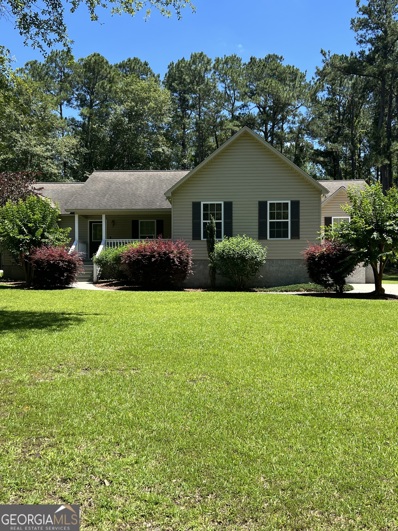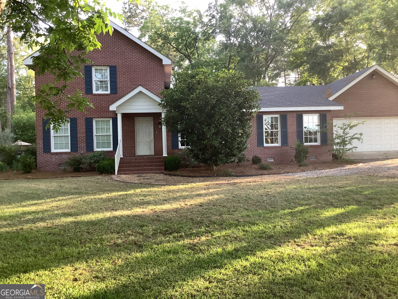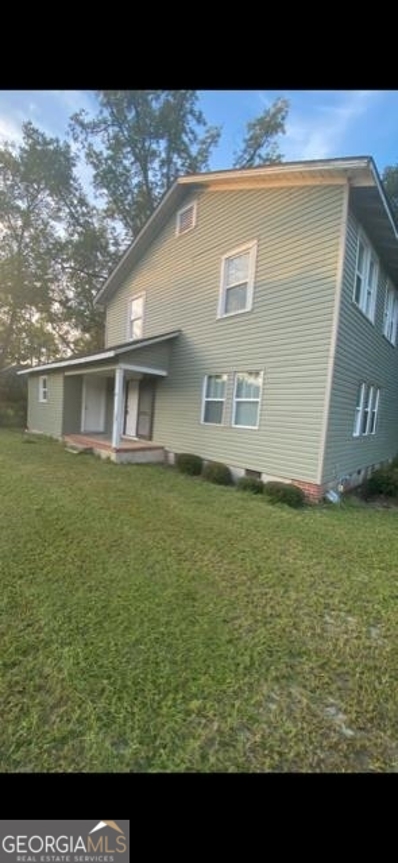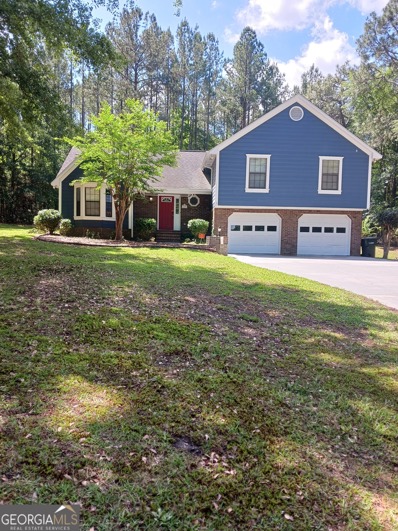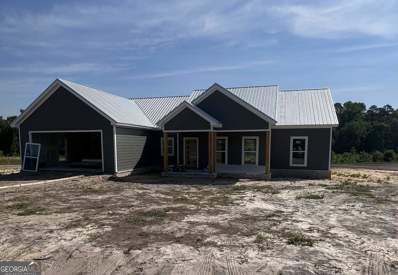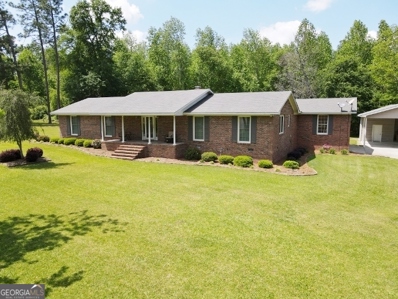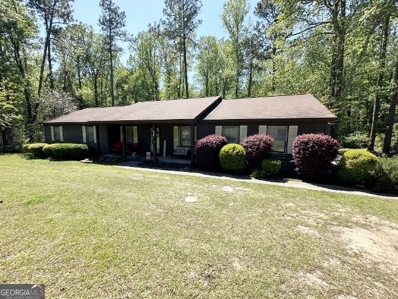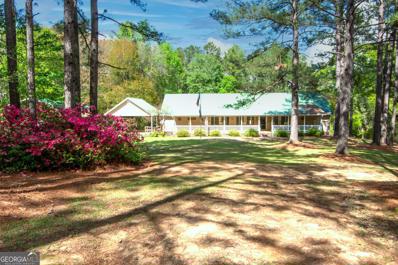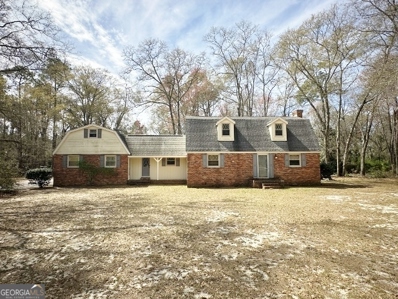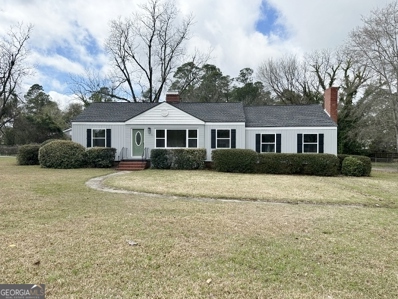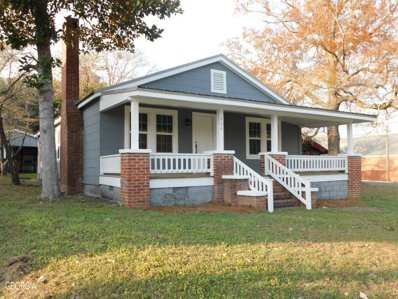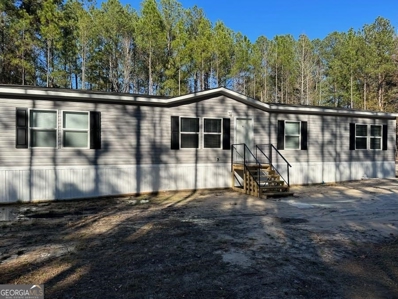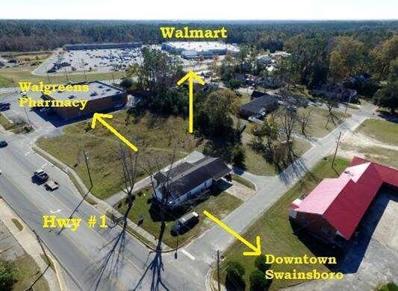Swainsboro GA Homes for Sale
$204,900
121 Bonnie Road Swainsboro, GA 30401
- Type:
- Single Family
- Sq.Ft.:
- 2,016
- Status:
- Active
- Beds:
- 4
- Year built:
- 2023
- Baths:
- 2.00
- MLS#:
- 10310212
- Subdivision:
- None
ADDITIONAL INFORMATION
WELCOME HOME! Walking into this home is like taking a breath of fresh air! This home is 2,016 square feet of everything you could dream of. It has vinyl flooring, a soaker tub, custom built in wall designs in several rooms, an elegantly tiled shower, a custom-made front porch & so much more! *MORE PHOTOS COMING SOON* The sale of this home is not conveyed with the land. The mobile home MUST be moved.
- Type:
- Single Family
- Sq.Ft.:
- 1,716
- Status:
- Active
- Beds:
- 3
- Lot size:
- 2.73 Acres
- Year built:
- 2022
- Baths:
- 2.00
- MLS#:
- 10307373
ADDITIONAL INFORMATION
Beautiful 1,716 sq ft home with 3 bedrooms and 2 bathrooms. Located on a lot with wood line on 2 of 4 sides, this home has a 'cul-de-sac feel'. This 2022 home sits on 2.73 acres with its own well in Swainsboro's newest subdivision. Open floor plan combines living room, dining area and kitchen with all stainless steel LG appliances and custom cabinetry. Shared family area features 10 ft ceilings, while remainder of home features 9 ft ceilings. Master bathroom features his and hers vanities, an all tile shower and stand alone soaker tub with spacious walk-in closet. Ample storage space in attic with OSB flooring laid for easy accessibility. Front and back porch are both covered with stained bead board ceilings and oversized garage around back. Conveniently located minutes from downtown, the local recreation department and golf course.
$340,000
503 Kite Road Swainsboro, GA 30401
- Type:
- Single Family
- Sq.Ft.:
- 2,452
- Status:
- Active
- Beds:
- 4
- Lot size:
- 1.29 Acres
- Year built:
- 1953
- Baths:
- 3.00
- MLS#:
- 10306334
- Subdivision:
- Sherwood Forest
ADDITIONAL INFORMATION
This beautiful well maintained home sits on 1.29 acres and is located walking distance to/from the golf course and country club. It has 4 bedrooms and 3 full bathrooms and is 2452 sq ft. The spacious master suite is located at one end of the home and has a nice sitting area /sunroom. The master bath has a large soaking tub, separate shower, double vanity and 2 walk in closets. The country kitchen has room for a dining table. The laundry/mud room is conveniently located off the kitchen and has a door to the outside court yard. The additional bedrooms are large and airy. One of the bedrooms has a full bathroom and could be used as a second master. The formal living room and dining room has beautiful hardwood floors and large windows over looking the front yard. There is a private den that has a closet and can be used as a 4th bedroom. The home also has a new 2 car carport. New Asphalt Shingle Roof -The roof is 2 years old and has a transferrable lifetime warranty. Call Terri to schedule your appointment to view this lovely home and neighborhood.
$299,000
539 Kite Road Swainsboro, GA 30401
- Type:
- Single Family
- Sq.Ft.:
- 3,241
- Status:
- Active
- Beds:
- 3
- Lot size:
- 1.24 Acres
- Year built:
- 1955
- Baths:
- 3.00
- MLS#:
- 10305717
- Subdivision:
- Sherwood Forest
ADDITIONAL INFORMATION
The wonderful brick home is over 3,000 sq ft and has three bedrooms and three full bathrooms. It has beautiful hardwood floors and knotty pine walls. The kitchen has been opened to the den to make entertaining friends and family while cooking a breeze. The sunroom looks out to both the front and back yards. The home has updated windows, a new roof, and an HVAC. The home has a large bonus room with a full bathroom. This room could be many different things. A mother-in-law / older adult child apartment because it has a separate entrance from the outside. It could be a game room, man cave, or crafting room; endless possibilities exist. The private backyard has a large storage building with power and a roll-up door. Don't let this great home pass you by. Call Tanya Lane @ 912-536-1454.
$339,500
15 Kathleen Rd Swainsboro, GA 30401
- Type:
- Single Family
- Sq.Ft.:
- 2,248
- Status:
- Active
- Beds:
- 3
- Lot size:
- 2.98 Acres
- Year built:
- 2006
- Baths:
- 2.00
- MLS#:
- 10302488
- Subdivision:
- Castlewood
ADDITIONAL INFORMATION
Very nice home with lots of extras. Livingroom, Dining room, spacious kitchen with appliances, 2 bedrooms and bath. Huge master bedroom suite. Features large bedroom spacious bath with double vanity, tub, tile shower with double heads, large sitting room and office. and attached garage. Outside features Storage building with garage door, double CP with storage building and super nice garage/shop with double garage door. On 3 lots
$360,000
611 Golf Drive Swainsboro, GA 30401
- Type:
- Single Family
- Sq.Ft.:
- 2,600
- Status:
- Active
- Beds:
- 4
- Lot size:
- 1.44 Acres
- Year built:
- 2017
- Baths:
- 4.00
- MLS#:
- 10300288
- Subdivision:
- None
ADDITIONAL INFORMATION
Elegant country living with lots of room. LR w/remote gas fireplace, DR, den/office with gas fireplace and built-in cabinets, kitchen w/custom soft close cabinets (some glass), brick floor, pot rack, pull-outs, tray ceiling, retractable hood, dbl. oven, gas stove, 3 rack Bosch dishwasher; huge walk-in pantry, breakfast room w/built-in cabinets. 3 sets Fr. doors, lever handles and solid 6-panel wood doors thru-out , 1/2 bath, hardwood and brick downstairs, carpet up. Large MBR on main level; Mbath has 6' soaking tub, separate shower, 2 vanities, marble. 3 BRs upstairs, 1 tiled Jack & Jill bath w/enamel tub/shower (no fiberglass),1 en-suite tiled bath w/walk-in shower, vessel sink. TV outlet/cable high on wall in LR, den, all 4 BRs. Blinds in all BRs and baths remain. 2 HVAC systems, dbl. pane 6x6 windows pop up to clean, good insulation, ample storage (no wire closets), incl. walk-in linen closet, den storage closet, outdoor garden closet. Brick with Hardie plank trim for low maintenance, architectural shingle roof, 2 attic storage areas (over 1000 sq.ft.). Oversized garage w/opener, built-in cabinets, washer & dryer incl., extra refrigerator water hook-up. 375 sq. ft screened porch, 2 brick patios, rose and herb gardens, mature landscaping, 1.41 acre corner lot on 2nd tee of golf course. Turn key. Appraised for $360K+. An hour from new Hyundai auto plant.
- Type:
- Single Family
- Sq.Ft.:
- 1,400
- Status:
- Active
- Beds:
- 3
- Lot size:
- 0.13 Acres
- Year built:
- 1953
- Baths:
- 2.00
- MLS#:
- 10294390
- Subdivision:
- Nunez- Racetrack W
ADDITIONAL INFORMATION
This home been renovated, renovations includes all new exterior vinyl siding, fresh interior paint, all new carpeting through home, new window blinds, new redesigned bathrooms, new kitchen and bathroom cabinets, new ceramic tile flooring in kitchen and bathrooms. For showing instructions send message to (678)772-5494 or (470) 687-9474.
- Type:
- Single Family
- Sq.Ft.:
- 1,685
- Status:
- Active
- Beds:
- 3
- Lot size:
- 0.69 Acres
- Year built:
- 1990
- Baths:
- 2.00
- MLS#:
- 10292370
- Subdivision:
- Pine Lake
ADDITIONAL INFORMATION
Charming Cape Cod. Front porch leads into small foyer and great room that features wood burning fireplace and tray ceilings. Adjoining dining room and kitchen with breakfast space. Just off kitchen is a cozy sunroom overlooking fenced backyard with deck and pool. As a split level plan the few stairs lead to 3 bedrooms and 2 full baths which includes the main suite and bath. two car garage with spacious storage can also be entered from the great room. The wooded lot has large area unfenced in front and sides. Any of this area could be incorporated with the fenced back yard. New carpet, upgraded appliances. Newer roof and central air unit. Hardi plank, masonite and brick siding. Location is on a cul-de-sac street.
- Type:
- Single Family
- Sq.Ft.:
- 1,601
- Status:
- Active
- Beds:
- 3
- Lot size:
- 2.15 Acres
- Year built:
- 2024
- Baths:
- 2.00
- MLS#:
- 20180529
- Subdivision:
- Crossroads Landings
ADDITIONAL INFORMATION
Beautiful new home on 2.15 acres. Features 3 BR 2 Baths with open floor plan. Kit with stainless steel appliances Lr and dining area. Oversized garage and covered front and rear porches. Spacious master bedroom with nice Mbath that has double vanity, tile shower and large walk-in closet.
- Type:
- Single Family
- Sq.Ft.:
- 2,059
- Status:
- Active
- Beds:
- 3
- Lot size:
- 1.92 Acres
- Year built:
- 1981
- Baths:
- 2.00
- MLS#:
- 10284288
- Subdivision:
- Ogburn
ADDITIONAL INFORMATION
This lovely, well-kept brick home features 3 bedrooms and 2 full bathrooms. It has 2,059 square feet of living space which includes a foyer with coat closet, large great room with a fireplace with wood burning insert. The master bedroom features a bath with double vanity and tub/shower unit. Beautiful kitchen with Corian countertops with breakfast room. Small study/office with built-in shelves and desk top. A beautiful dining room which opens to the kitchen and opens into the great room. Large laundry room with sink and built in cabinets. The home has 2-car attached carport, back patio off of the great room, rocking chair front porch and a free-standing 24x36 carport with large storage room. Beautiful manicured yard with concrete drive. For more information call Rhett Blount 478-494-8068
- Type:
- Single Family
- Sq.Ft.:
- 1,587
- Status:
- Active
- Beds:
- 3
- Lot size:
- 0.87 Acres
- Year built:
- 1985
- Baths:
- 2.00
- MLS#:
- 10278974
- Subdivision:
- Pine Lake
ADDITIONAL INFORMATION
Make this cedar siding ranch style home your home! * 1,587 Heated Sq. Ft. * 3 bed - 2 bath * Large Den with Fireplace * Sunroom/bonus room * Large kitchen * Central Heat and Air * 0.87 ACRE LOT * City Water and Sewage * 2 Car Garage with Paved Driveway * Fenced Back Play Yard*
- Type:
- Single Family
- Sq.Ft.:
- 2,124
- Status:
- Active
- Beds:
- 4
- Lot size:
- 3.02 Acres
- Year built:
- 2003
- Baths:
- 3.00
- MLS#:
- 10274447
ADDITIONAL INFORMATION
Country living in a beautiful private setting. Enjoy the long wide front and back porches on this family designed home. Plenty of space to relax and unwind in the man cave or out back by the pool with its own cabana. Inside the home features an open floorplan with great room, kitchen and dining area. A large walk in pantry with combo laundry room is connected to the kitchen area with plenty of storage for all your cooking needs. Split bedroom plan with master on one side and other bedrooms on opposite side. Back bedroom adjoins a large room that could be a separate den, office or workout room. Outside you have an 18x30 RV Carport, 32x48 metal building with half bath and a 12x24 metal building that is being used as a workshop/mancave/entertaining area with a rear covered space for grilling. In ground pool with a cabana completes the outside for family and friends to gather during the warm weather. This one has too many features to mention. Set up your private showing.
- Type:
- Single Family
- Sq.Ft.:
- 2,326
- Status:
- Active
- Beds:
- 3
- Lot size:
- 1.43 Acres
- Year built:
- 1971
- Baths:
- 3.00
- MLS#:
- 10265132
- Subdivision:
- Grove Pk
ADDITIONAL INFORMATION
Priced To Sell 3 Bed 3 Bath Home in Great Neighborhood - Large Den with Fireplace - Galley Kitchen with Granite Countertops - 1 Bed 1 Bath Downstairs - 2 Bed 2 Bath Upstairs - 2,326 Heated Sq. Feet - Insulated Windows Throughout - Fenced Dog Yard in Back Yard - Back Patio -Large 1.43 Acre Lot - Paved Drive - Double Car Carport - Great Cement Slab Storage Building 16X22 - Sold AS IS - Motivated Sellers - Call Rhett Blount 478-494-8068
- Type:
- Single Family
- Sq.Ft.:
- 1,694
- Status:
- Active
- Beds:
- 4
- Lot size:
- 1.72 Acres
- Year built:
- 1953
- Baths:
- 2.00
- MLS#:
- 10264875
- Subdivision:
- Grove Park
ADDITIONAL INFORMATION
Beautifully Remodeled Brick Ranch Home on 1.72 Acre Lot - 4 Bedrooms - 2 Bathrooms - Large Laundry Room - Master Suite with Fireplace - Updated Kitchen with New Stainless Appliances - Gorgeous Dining Room That Opens To Matching Living Room with Fireplace - Hallways Leads to 3 Bedrooms and 1 Full Bathroom - Beautifully Refinished Original Oak Wood Floors - New Carpet in Master Bedroom - New Floor Covering in Kitchen - New Paint Inside and Out - Insulated Windows Throughout - 5 Year Old Shingle Roof - New Vinyl Siding - New HVAC - Very Large Fenced Dog Yard - Grape Vines - Pear Trees - Pecan Trees - Blueberry Bushes - Storage Building - Carport - Utility Room with Cabinets - Great Neighborhood - Home is 1,694 Heated Sq. Feet - Must See This Home To Appreciate It's Character and Charm - Large Front and Back Yards With Paved Circular Driveway - Call Rhett Blount for more Info 478-494-8068
- Type:
- Single Family
- Sq.Ft.:
- 1,078
- Status:
- Active
- Beds:
- 2
- Lot size:
- 0.34 Acres
- Year built:
- 1945
- Baths:
- 1.00
- MLS#:
- 10252990
- Subdivision:
- None
ADDITIONAL INFORMATION
Great home just a few blocks from downtown and within walking distance to stores, churches, and post office. House has recently been totally remodeled and is in like new condition. It has new paint inside and out, new windows, new doors, new wood trim, new floor coverings, new bathroom fixtures, new stove, dishwasher, refrigerator, microwave oven, cabinets and countertops. Large laundry room with new cabinets and generous counter to match kitchen and a laundry tub. There is a large rocking chair front porch. Lot is very deep and plenty of room for a garden. Small house next door is owned by the Methodist Church and they are planning to remove it in the near future.
- Type:
- Mobile Home
- Sq.Ft.:
- 1,749
- Status:
- Active
- Beds:
- 4
- Lot size:
- 1.39 Acres
- Year built:
- 2023
- Baths:
- 2.00
- MLS#:
- 20151821
ADDITIONAL INFORMATION
Brand new 4 bedroom 2 bathroom home on over an acre in Emanuel county! With over 1,700 square feet this home is perfect for anyone who needs space! Located only 10 minutes away from Swainsboro, this home is in a great location!
- Type:
- Single Family
- Sq.Ft.:
- n/a
- Status:
- Active
- Beds:
- 3
- Lot size:
- 0.22 Acres
- Year built:
- 1951
- Baths:
- 2.00
- MLS#:
- 10207591
- Subdivision:
- None
ADDITIONAL INFORMATION
Outstanding Commercial Location with Great Visibility on HWY 1 South - Swainsboro GA - Paved Driveway Entrances on Hwy #1 South and Warren Street - Building is a 4 bed - 2 bath with Den, Dining, Kitchen, and Laundry Room Two Car Carport Beautiful Pine Walls and Oak Hardwood Floors CALL DRB REALTY - 478-494-8068

The data relating to real estate for sale on this web site comes in part from the Broker Reciprocity Program of Georgia MLS. Real estate listings held by brokerage firms other than this broker are marked with the Broker Reciprocity logo and detailed information about them includes the name of the listing brokers. The broker providing this data believes it to be correct but advises interested parties to confirm them before relying on them in a purchase decision. Copyright 2024 Georgia MLS. All rights reserved.
Swainsboro Real Estate
The median home value in Swainsboro, GA is $91,900. This is lower than the county median home value of $94,900. The national median home value is $219,700. The average price of homes sold in Swainsboro, GA is $91,900. Approximately 45.93% of Swainsboro homes are owned, compared to 41.24% rented, while 12.84% are vacant. Swainsboro real estate listings include condos, townhomes, and single family homes for sale. Commercial properties are also available. If you see a property you’re interested in, contact a Swainsboro real estate agent to arrange a tour today!
Swainsboro, Georgia 30401 has a population of 7,370. Swainsboro 30401 is less family-centric than the surrounding county with 19.71% of the households containing married families with children. The county average for households married with children is 23.56%.
The median household income in Swainsboro, Georgia 30401 is $28,268. The median household income for the surrounding county is $33,089 compared to the national median of $57,652. The median age of people living in Swainsboro 30401 is 30.5 years.
Swainsboro Weather
The average high temperature in July is 92.7 degrees, with an average low temperature in January of 36.8 degrees. The average rainfall is approximately 47 inches per year, with 0.1 inches of snow per year.
