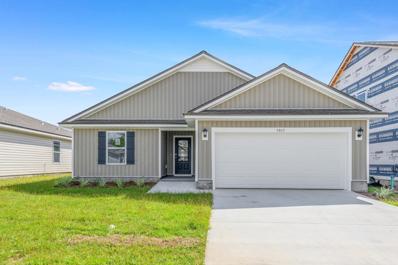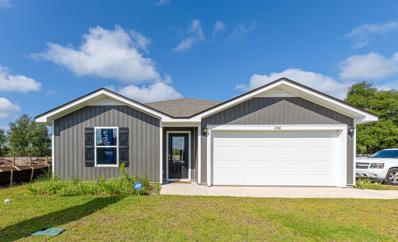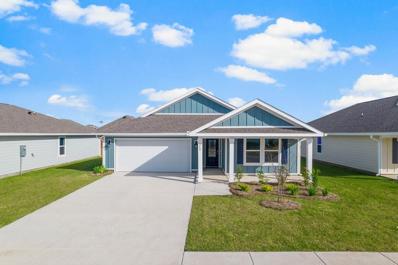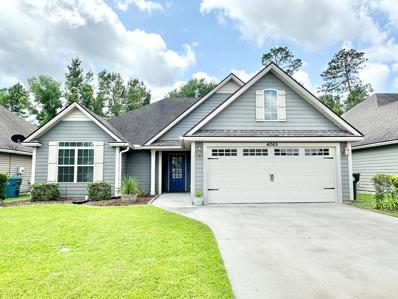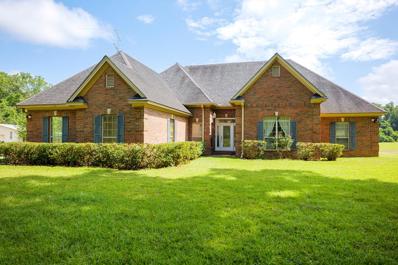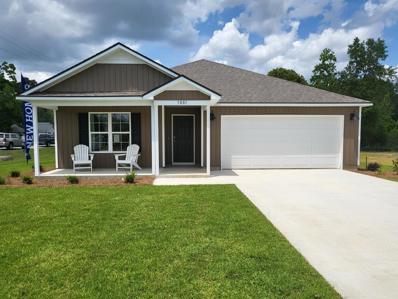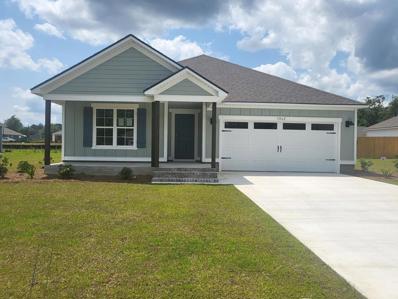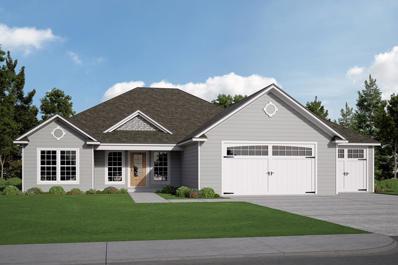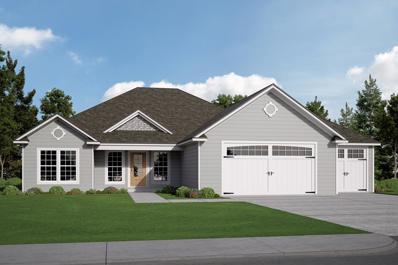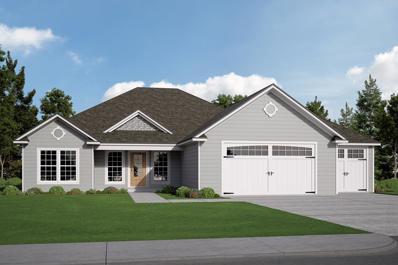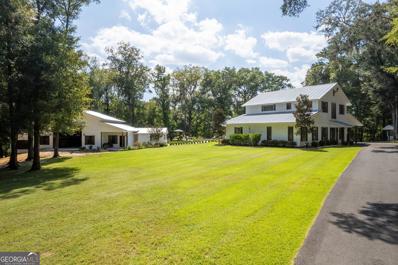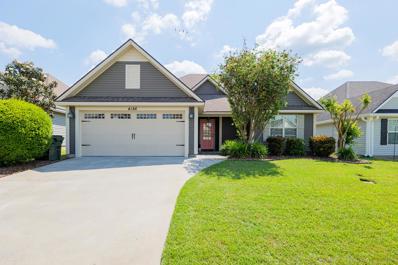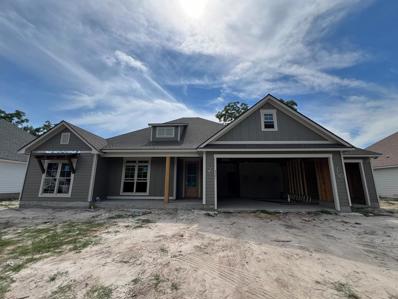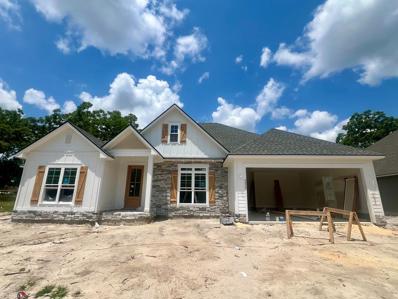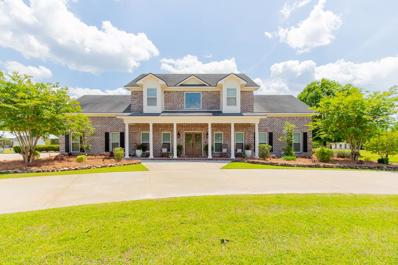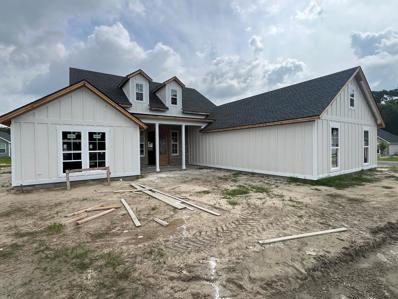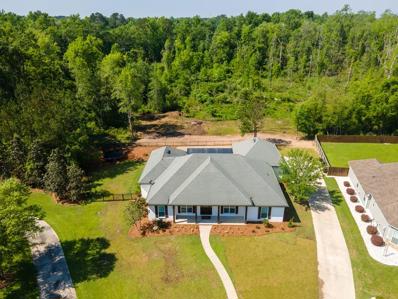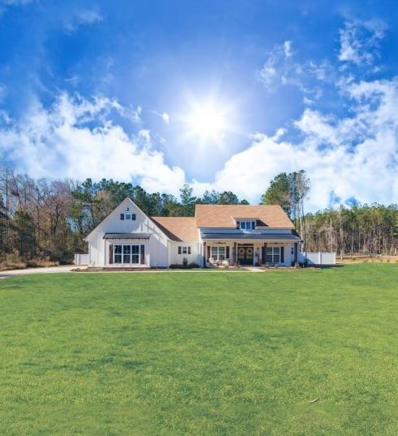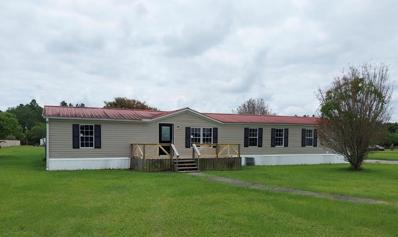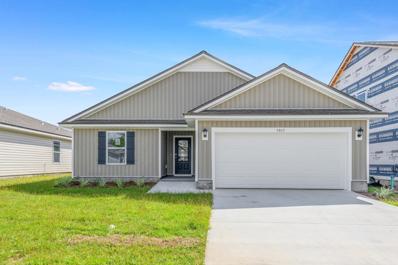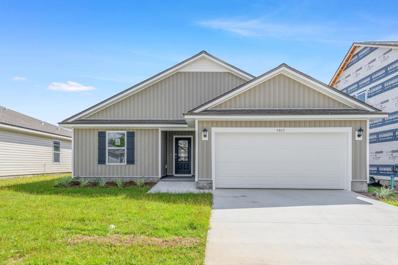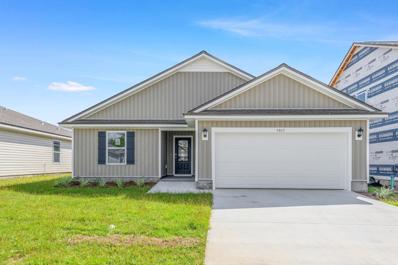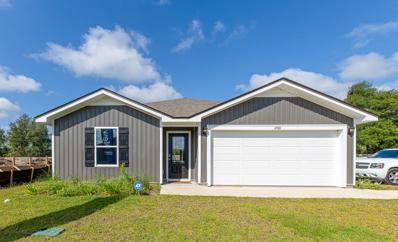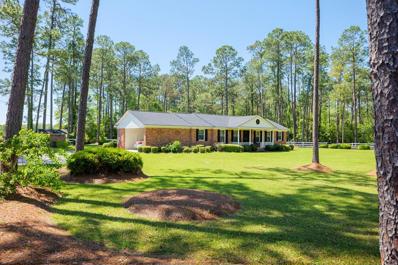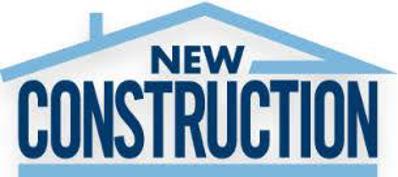Hahira GA Homes for Sale
$252,900
1321 Tommy Way Hahira, GA 31632
- Type:
- Single Family
- Sq.Ft.:
- 1,568
- Status:
- Active
- Beds:
- 3
- Lot size:
- 0.25 Acres
- Year built:
- 2024
- Baths:
- 2.00
- MLS#:
- 140310
- Subdivision:
- Phillips Place
ADDITIONAL INFORMATION
This move in ready Lismore is one of our most popular 3 bedroom/ 2 bath models currently in production at Phillips Place. At 1568 square feet, this thoughtfully designed plan certainly feels much larger. The open great room was designed with entertaining in mind! This home features granite countertops, Stainless Steel Whirlpool appliances, roomy walk-in pantry. **Buyers can earn up to 5k in closing cost assistance through preferred lender! ***Pictures, photographs, colors, features, and sizes are for illustration purposes only and will vary from the homes as built. Incentives, prices, plans, features, and options are subject to change without notice. ***
$234,900
1325 Tommy Way Hahira, GA 31632
- Type:
- Single Family
- Sq.Ft.:
- 1,387
- Status:
- Active
- Beds:
- 4
- Year built:
- 2023
- Baths:
- 2.00
- MLS#:
- 140309
- Subdivision:
- Phillips Place
ADDITIONAL INFORMATION
The Freeport is one of our more popular 4 bedroom/ 2 bath models currently in production at Phillips Place. Featuring granite kitchen and bathroom countertops as well as LVP and carpet throughout. At 1387 square feet this thoughtfully designed plan certainly feels much larger. The home is perfect for entertaining and is just waiting for you! **Buyers can earn up to 5k in closing cost assistance through preferred lender! ***Pictures, photographs, colors, features, and sizes are for illustration purposes only and will vary from the homes as built. Incentives, prices, plans, features, and options are subject to change without notice. ***
$305,900
1008 Kenleigh Lane Hahira, GA 31632
- Type:
- Single Family
- Sq.Ft.:
- 2,012
- Status:
- Active
- Beds:
- 5
- Year built:
- 2024
- Baths:
- 3.00
- MLS#:
- 140277
- Subdivision:
- Graylyn
ADDITIONAL INFORMATION
The Lakeside floor plan is a gorgeous 5 bed, 3 bath home located in Stonebrooke! The kitchen has a great design with granite countertops, an undermount sink, a large island bar, all stainless-steel appliances, and a corner pantry. The kitchen flows right into the family room, making it perfect for entertaining and family gatherings. A nice breakfast nook and separate dining area is just off the kitchen. Lots of natural light and a very relaxing feel is throughout the home, with a wide porch leading to the back yard. Bedroom 1 is spacious with an adjoining bath that offers a double vanity, large shower and a walk-in closet. The Smart Home Connect Technology System includes your video doorbell, keyless entry and more ***Now offering 5k in closing costs to buyers using preferred lender!*** All tax amounts and room dimensions are approximate. ***Pictures, photographs, colors, features, and sizes are for illustration purposes only and will vary from the homes as built. Incentives, prices, plans, features, and options are subject to change without notice. ***
- Type:
- Single Family
- Sq.Ft.:
- 1,568
- Status:
- Active
- Beds:
- 3
- Lot size:
- 0.11 Acres
- Year built:
- 2014
- Baths:
- 2.00
- MLS#:
- 140274
- Subdivision:
- Nelson Hill
ADDITIONAL INFORMATION
Adorable house in Nelson Hill Subdivision backing up to the woods! Kitchen complete with tea stained cabinets, tiled backsplash and stainless appliances. Master bathroom complete with double vanity, his/her closets, jetted tub and separate shower. Fenced. Blinds including plantation shutter on front door. Property qualifies for USDA 100% finance loan to qualified buyer(s). Playground located on common area.
$475,000
498 Nichols Lane Hahira, GA 31632
- Type:
- Single Family
- Sq.Ft.:
- 2,443
- Status:
- Active
- Beds:
- 3
- Lot size:
- 14.11 Acres
- Year built:
- 1998
- Baths:
- 3.00
- MLS#:
- 140275
- Subdivision:
- N/A
ADDITIONAL INFORMATION
A true triple delight, this move-in ready home has a prime location, ample acreage, and unique southern charm. The BRICK 3BR/2.5BA beauty in the Hahira area sits on over 14 acres of high and dry ground and is serenely tucked behind massive Southern Oaks, offering natural beauty and privacy. A spring-fed fishing pond graces the northern-most end of the property. A hobbyist will delight at the spacious 20x30 workshop with a roll up door and lean-to shelters on each side. With over 1,000 square feet in the screened recreation room, this inviting gathering spot offers much more than a scenic view. Formerly owned by an award-winning HAM radio enthusiast, the property has an anchored radio tower. The impressive master suite has a large bedroom with a sitting area, double tray ceiling, track lighting, vanity area in the bedroom, tiled shower, and huge closet. One bedroom and the office that could be used as a 4th bedroom are adorned with bead board walls and ceilings. The open living areas offer the perfect entertainment atmosphere with high ceilings, custom cabinets, and lengthy breakfast bar. The home also features architectural shingles, a Vivint alarm system, a spacious laundry room with a secondary pantry, and a built-in washer and dryer that remain with the home.
- Type:
- Single Family
- Sq.Ft.:
- 1,787
- Status:
- Active
- Beds:
- 4
- Year built:
- 2024
- Baths:
- 2.00
- MLS#:
- 140272
- Subdivision:
- Graylyn
ADDITIONAL INFORMATION
New Construction! Welcome to Graylyn, located in historic Hahira, GA! As you enter the Cali, the foyer leads to the beautiful open kitchen featuring a spacious walk-in pantry and large island that overlooks the dining and living room combination, creating the perfect space for entertaining. The primary bedroom en-suite features double vanities, 5' shower with a separate garden tub and a large walk-in closet. With gorgeous features such as fabulous granite kitchen and bath countertops, brand-new stainless-steel appliances and a covered porch, it's no wonder this 4 bedroom, 2 bath home is D.R. Horton's bestselling floorplan! This home is a ''Smart Home'', a standard package that includes: Kwikset lock, Sky Bell and digital thermostat, all of which are integrated with the Qolsys IQ touch panel. ***Buyers can earn up to $5000 in closing cost assistance with preferred lender!*** ***Pictures, photographs, colors, features, and sizes are for illustration purposes only and will vary from the homes as built. Incentive, prices, plans, features, options and co-broke are subject to change without notice.***
- Type:
- Single Family
- Sq.Ft.:
- 1,787
- Status:
- Active
- Beds:
- 4
- Year built:
- 2024
- Baths:
- 2.00
- MLS#:
- 140270
- Subdivision:
- Graylyn
ADDITIONAL INFORMATION
New Construction! Welcome to Graylyn, located in historic Hahira, GA! As you enter the Cali, the foyer leads to the beautiful open kitchen featuring a spacious walk-in pantry and large island that overlooks the dining and living room combination, creating the perfect space for entertaining. The primary bedroom en-suite features double vanities, 5' shower with a separate garden tub and a large walk-in closet. With gorgeous features such as fabulous granite kitchen and bath countertops, brand-new stainless-steel appliances and a covered porch, it's no wonder this 4 bedroom, 2 bath home is D.R. Horton's bestselling floorplan! This home is a ''Smart Home'', a standard package that includes: Kwikset lock, Sky Bell and digital thermostat, all of which are integrated with the Qolsys IQ touch panel. ***Buyers can earn up to $5000 in closing cost assistance with preferred lender!*** ***Pictures, photographs, colors, features, and sizes are for illustration purposes only and will vary from the homes as built. Incentive, prices, plans, features, options and co-broke are subject to change without notice.***
$300,000
621 Katherine Lane Hahira, GA 31632
- Type:
- Single Family
- Sq.Ft.:
- 1,752
- Status:
- Active
- Beds:
- 4
- Lot size:
- 0.29 Acres
- Year built:
- 2024
- Baths:
- 2.00
- MLS#:
- 140267
- Subdivision:
- Abby Ridge
ADDITIONAL INFORMATION
Expected completion date: September 2024. Stunning new construction in the Abby Ridge Subdivision in Hahira! This beautifully designed 4-bedroom, 2-bathroom home features luxury vinyl plank (LVP) flooring in the great room, foyer, kitchen, and breakfast area. The gourmet kitchen comes with stainless steel appliances, including a side-by-side refrigerator, granite countertops, and custom cabinets with indirect lighting. The open split floor plan offers a fantastic layout for this charming home. The spacious primary suite includes a double vanity and a glass-enclosed shower. Bluetooth built-in speakers provide the perfect atmosphere for entertaining or enjoying a podcast. The home features 2-inch faux wood blinds throughout. Exterior highlights include a covered patio, sprinkler system, security system, and a 3-car garage. The home is centrally located between both Hahira's elementary and middle schools Please note, taxes are based on the lot only. Photos are from a similar plan and are provided to show the finished product. Colors, trim, exterior aesthetics and elevations will vary. Check out the virtual Matterport tour attached to listing and check out the floor plan. Check out the virtual Matterport tour attached to listing and check out the floor plan.
$300,000
614 Katherine Lane Hahira, GA 31632
- Type:
- Single Family
- Sq.Ft.:
- 1,752
- Status:
- Active
- Beds:
- 4
- Lot size:
- 0.29 Acres
- Year built:
- 2024
- Baths:
- 2.00
- MLS#:
- 140265
- Subdivision:
- Abby Ridge
ADDITIONAL INFORMATION
Expected completion date: September 2024. Stunning new construction in the Abby Ridge Subdivision in Hahira! This beautifully designed 4-bedroom, 2-bathroom home features luxury vinyl plank (LVP) flooring in the great room, foyer, kitchen, and breakfast area. The gourmet kitchen comes with stainless steel appliances, including a side-by-side refrigerator, granite countertops, and custom cabinets with indirect lighting. The open split floor plan offers a fantastic layout for this charming home. The spacious primary suite includes a double vanity and a glass-enclosed shower. Bluetooth built-in speakers provide the perfect atmosphere for entertaining or enjoying a podcast. The home features 2-inch faux wood blinds throughout. Exterior highlights include a covered patio, sprinkler system, security system, and a 3-car garage. The home is centrally located between both Hahira's elementary and middle schools Please note, taxes are based on the lot only. Photos are from a similar plan and are provided to show the finished product. Colors, trim, exterior aesthetics and elevations will vary.
$303,900
627 Katherine Lane Hahira, GA 31632
- Type:
- Single Family
- Sq.Ft.:
- 1,777
- Status:
- Active
- Beds:
- 4
- Lot size:
- 0.28 Acres
- Year built:
- 2024
- Baths:
- 3.00
- MLS#:
- 140263
- Subdivision:
- Abby Ridge
ADDITIONAL INFORMATION
Expected completion date: September 2024. Stunning new construction in the Abby Ridge Subdivision in Hahira! This beautifully designed 4-bedroom, 2.5-bathroom home features luxury vinyl plank (LVP) flooring in the great room, foyer, kitchen, and breakfast area. The gourmet kitchen comes with stainless steel appliances, including a side-by-side refrigerator, granite countertops, and custom cabinets with indirect lighting. The open split floor plan offers a fantastic layout for this charming home. The spacious primary suite includes a double vanity and a glass-enclosed shower. Bluetooth built-in speakers provide the perfect atmosphere for entertaining or enjoying a podcast. The home features 2-inch faux wood blinds throughout. Exterior highlights include a covered patio, sprinkler system, security system, and a 3-car garage. The home is centrally located between both Hahira's elementary and middle schools Please note, taxes are based on the lot only. Photos are from a similar plan and are provided to show the finished product. Colors, trim, exterior aesthetics and elevations will vary.
$1,300,000
8610 Morven Road Hahira, GA 31632
- Type:
- Single Family
- Sq.Ft.:
- 3,402
- Status:
- Active
- Beds:
- 4
- Lot size:
- 15.08 Acres
- Year built:
- 2000
- Baths:
- 3.00
- MLS#:
- 10304750
ADDITIONAL INFORMATION
Rare opportunity to pick up 15 acres on the river with a fully updated/upgraded 4Br/2.5Ba - 3402 sf home, a gorgeous 2020 beach entry pool/spa, and a huge 2023 2880sf barndominium that includes a 500sf 1Br/1Ba In-law suite! With 900' of river frontage and woods all around, this home is perfectly positioned for excellent views and tons of privacy! Some of the many upgrades include the Monogram appliances, built-in Fulgor Milano coffee maker, built-in ice maker, Starlink wifi (half mile range), Control 4 automation system for whole house control, water filter and softener system, pentair wifi pool controller, foam insulation, security/camera system, Irrigation, all new septic systems, new upgraded AC units, tankless water heaters, and much much more! The brand new winding paved drive is a huge value add plus features like 3-phase power and 2x6 studs in the barndo and the heated and cooled pool house that currently has a built-in aviary. Despite the proximity to the river, this home is not in a flood zone! There is so much to see and appreciate about this property. Take a look at the photos, and schedule a tour today! River properties like this don't come around often!
$242,500
4186 Silver Glen Hahira, GA 31632
- Type:
- Single Family
- Sq.Ft.:
- 1,544
- Status:
- Active
- Beds:
- 3
- Year built:
- 2016
- Baths:
- 2.00
- MLS#:
- 140195
- Subdivision:
- Nelson Hill
ADDITIONAL INFORMATION
Stunning 3-bedroom, 2-bathroom residence nestled in the desirable Nelson Hill Subdivision! Very Well maintained, this home boasts exquisite upgrades that elevate its appeal. Enjoy the luxury of granite countertops throughout. The expansive kitchen boasts custom glazed cabinetry complemented by stainless steel appliances, perfect for hosting gatherings with ample space in the breakfast nook and island. The layout features a thoughtfully designed split floor plan, with a generously sized living room adorned with a double tray ceiling, elegant crown molding, and laminate wood flooring. The master suite offers a retreat-like experience, complete with a bathroom featuring a double vanity sink, dual closets, and a combination garden tub and shower. Outside, revel in the tranquility of fresh landscaping and a fenced backyard. Eligible for USDA and VA financing, this remarkable property is sure to captivateâact quickly, as it won't remain available for long! Contact me today to schedule your showing!
- Type:
- Single Family
- Sq.Ft.:
- 2,200
- Status:
- Active
- Beds:
- 4
- Lot size:
- 0.23 Acres
- Year built:
- 2024
- Baths:
- 3.00
- MLS#:
- 140193
- Subdivision:
- Grove Pointe
ADDITIONAL INFORMATION
New construction by Premier Southern Homes, LLC in new phase of Grove Pointe. Split, open floor plan. Kitchen complete with custom cabinets, granite counter tops, large island, tiled backsplash, and stainless steel appliances including refrigerator. Master bathroom complete with double vanity, tiled shower and garden tub. Lots of upgrades in this house! Screened in back porch. Playground and community pools located on common area. Property qualifies for 100% USDA financing to qualified buyer(s). Pictures are of another new construction house by same builder with same floor plan and SIMILAR FINISHES!
- Type:
- Single Family
- Sq.Ft.:
- 2,350
- Status:
- Active
- Beds:
- 4
- Lot size:
- 0.23 Acres
- Year built:
- 2024
- Baths:
- 3.00
- MLS#:
- 140194
- Subdivision:
- Grove Pointe
ADDITIONAL INFORMATION
New construction by Premier Southern Homes, LLC, on large lot in new phase of Grove Pointe. Split, open floor plan. Kitchen complete with custom cabinets, granite counter tops, large island, tiled backsplash, and stainless steel appliances including refrigerator. Master bathroom complete with double vanity, tiled shower and garden tub. Lots of upgrades in this house! Screened in back porch. Playground and community pools located on common area. Property qualifies for 100% USDA financing to qualified buyer(s). The interior photos attached are from a previous build; however, the floor plan and finishes will be similar.
$899,900
8067 Smith Rd Hahira, GA 31632
- Type:
- Single Family
- Sq.Ft.:
- 3,526
- Status:
- Active
- Beds:
- 6
- Lot size:
- 10 Acres
- Year built:
- 2007
- Baths:
- 5.00
- MLS#:
- 140182
- Subdivision:
- N/A
ADDITIONAL INFORMATION
Discover the epitome of country elegance in this stunning 6-bedroom, 4.5-bathroom brick home nestled on 10 picturesque acres in Hahira. From the moment you arrive, you're greeted by a charming wrap-around driveway, setting the tone for the luxurious living that awaits. Step inside to find a meticulously designed interior boasting a cozy sitting room, formal dining room, and a delightful breakfast nook, perfect for enjoying meals surrounded by serene views. The heart of the home lies in the inviting kitchen, complete with beautiful cabinets, a gas stove, and modern appliances, offering both functionality and style. Retreat to the spacious master suite featuring a large master bath, providing the ultimate retreat for relaxation and rejuvenation. Upstairs, a second master bedroom awaits, offering added privacy and versatility. Outside, entertain with ease in the screened pool area featuring a hot tub and a stunning paver deck, ideal for hosting gatherings or simply unwinding in the sun. Adjacent, a fire pit area beckons for cozy evenings under the stars, while a large pavilion offers additional space for outdoor entertainment. The property's beautifully landscaped grounds, complete with landscape lighting and a sprinkler system, create a picturesque backdrop for every occasion. Take in the breathtaking views that surround the home, or spend leisurely afternoons fishing in the top-notch stocked pond, complete with a captivating fountain. This extraordinary property offers not just a home, but a lifestyleâan unparalleled opportunity to embrace the tranquility of country living. Don't miss your chance to make this exquisite retreat your own. ******Property also has an additional 5 acre Parcel with a 4000 SF Shop available for sale separately*****
$377,900
177 Audrey Ln Hahira, GA 31632
- Type:
- Single Family
- Sq.Ft.:
- 2,170
- Status:
- Active
- Beds:
- 4
- Lot size:
- 0.24 Acres
- Year built:
- 2024
- Baths:
- 3.00
- MLS#:
- 140181
- Subdivision:
- McNeal Estates
ADDITIONAL INFORMATION
Estimated completion by mid September 2024. Discover this stunning new construction 4BR/3BA home in McNeal Estates, Hahira's latest development. The property features LVP flooring in the great room, kitchen, and hallways. The gourmet kitchen is equipped with stainless steel appliances, including a side-by-side refrigerator, granite countertops, and custom cabinets with indirect lighting. Enjoy Bluetooth speakers that connect to your favorite music or podcast. The master bedroom includes a walk-in closet, double vanity, and a large walk-in shower. Each room is fitted with two-inch faux wood blinds. Outside, you'll find a covered patio, a sprinkler system, and a security system. The community offers a pool and play area for residents. Current taxes reflect the lot only. A termite bond and a 1-year builder's warranty are included.
$529,000
4510 Mahan Dr Hahira, GA 31632
- Type:
- Single Family
- Sq.Ft.:
- 2,729
- Status:
- Active
- Beds:
- 4
- Lot size:
- 1.04 Acres
- Year built:
- 2007
- Baths:
- 3.00
- MLS#:
- 140180
- Subdivision:
- Grove Pointe
ADDITIONAL INFORMATION
Welcome to your dream home in beautiful Grove Pointe subdivision! Situated on a tranquil, tree-lined street, this home offers exceptional privacy with no rear neighbors on a large lot nestled in a cul-de-sac. This property boasts luxury finishes, lighting, and appliances, providing a modern and inviting atmosphere. From the time you step in the door, The attention to detail is evident in every corner of this home. The kitchen features contrasting white cabinets, leathered granite countertops, a working island, and high-performing Bosch appliances. Featuring both an eat-in breakfast area and large dining room next to a spacious living space, this home is ready to host a gathering at a moments notice. This home also features spacious bedrooms, three full bathrooms, and an office. Outside, enjoy outdoor living on the pergola-covered back patio overlooking the serene backyard and the meticulously updated exterior finishes. To finish off the amenities of this home, the garage has been finished with a mini split unit, insulated door, updated hardware, and a new motor with a locking mechanism for a temperature controlled, secure workspace. Experience luxury living in Hahira, Georgia. Schedule your showing today!
- Type:
- Single Family
- Sq.Ft.:
- 2,930
- Status:
- Active
- Beds:
- 4
- Lot size:
- 2.21 Acres
- Year built:
- 2020
- Baths:
- 4.00
- MLS#:
- 140178
- Subdivision:
- N/A
ADDITIONAL INFORMATION
Experience Southern charm in this stunning 4-bedroom, 3.5-bathroom home nestled on 2 acres in Hahira, GA, where the absence of HOA restrictions allows for freedom and customization. Enter the heart of the home, Wooden beams add warmth and character to the living spaces, enhanced by the cozy ambiance of an electric fireplace surrounded by custom built-ins. The kitchen is complete with custom cabinets featuring glass accents, an expansive 8ft island, pot filler, SS appliances and a one-of-a kind walk-in pantry! Indulge in luxury - the primary suite, offers dual vanities with an attached make-up station, coffered tray ceiling, ample natural light, a free-standing tub surrounded by shiplap, and a tiled shower w/ a rainhead in the master bath for added indulgence. The seamless connection of the laundry room to the primary suite adds practicality to luxurious living, complemented by a huge walk-in closet! Step outside to your own private oasis, featuring an in-ground saltwater pool that showcases a tanning ledge! Dine under the pergola and charming exterior lighting. Enjoy the added convenience of a water softening system, completing the picture of comfort and luxury. Impeccable attention to detail shines through custom finishes, showcasing the craftsmanship of this residence. With its spacious layout and tranquil atmosphere, this property embodies the essence of relaxed Southern living. Don't miss the chance to make this meticulously crafted haven your own!
$169,900
67 Emerald Lane Hahira, GA 31632
- Type:
- Mobile Home
- Sq.Ft.:
- 2,128
- Status:
- Active
- Beds:
- 4
- Lot size:
- 1 Acres
- Year built:
- 1998
- Baths:
- 2.00
- MLS#:
- 140169
- Subdivision:
- Green Meadow Estates
ADDITIONAL INFORMATION
The inside of this home has undergone a major renovation! Brand new kitchen with new stainless appliances, cabinets, counters, and lights. All new LVP flooring throughout much of the home. New light fixtures and doors throughout. Both bathrooms have been completely gutted and rebuilt with new vanities, lighting, tubs and showers. The main bedroom features a HUGE 9x12 closet room with a beautiful custom closet by a national closet company. The main bathroom was expanded into the old closet and is much larger with a new garden tub, shower, linen closet, and toilet room for privacy. Newer front deck and the back deck is covered with a metal roof. Partially fenced backyard. This home also features 2 living areas....a spacious living room as well as a more formal family room with cedar walls and a wood burning fireplace that doesn't appear to have ever been used! Come check this amazing house on one acre of land and make this yours today!
$253,900
1305 Tommy Way Hahira, GA 31632
- Type:
- Single Family
- Sq.Ft.:
- 1,568
- Status:
- Active
- Beds:
- 3
- Lot size:
- 0.26 Acres
- Year built:
- 2023
- Baths:
- 2.00
- MLS#:
- 140154
- Subdivision:
- Phillips Place
ADDITIONAL INFORMATION
This move in ready Lismore is one of our most popular 3 bedroom/ 2 bath models currently in production at Phillips Place. At 1568 square feet, this thoughtfully designed plan certainly feels much larger. The open great room was designed with entertaining in mind! This home features granite countertops, Stainless Steel Whirlpool appliances, roomy walk-in pantry. ***Pictures, photographs, colors, features, and sizes are for illustration purposes only and will vary from the homes as built. Incentives, prices, plans, features, options, and co-broke are subject to change without notice.***
$259,900
1241 Marjorie Lane Hahira, GA 31632
- Type:
- Single Family
- Sq.Ft.:
- 1,568
- Status:
- Active
- Beds:
- 3
- Lot size:
- 0.23 Acres
- Year built:
- 2023
- Baths:
- 2.00
- MLS#:
- 140153
- Subdivision:
- Phillips Place
ADDITIONAL INFORMATION
This move in ready Lismore is one of our most popular 3 bedroom/ 2 bath models currently in production at Phillips Place. At 1568 square feet, this thoughtfully designed plan certainly feels much larger. The open great room was designed with entertaining in mind! This home features granite countertops, Stainless Steel Whirlpool appliances, roomy walk-in pantry. ***Pictures, photographs, colors, features, and sizes are for illustration purposes only and will vary from the homes as built. Incentives, prices, plans, features, options, and co-broke are subject to change without notice.***
$259,900
1201 Marjorie Lane Hahira, GA 31632
- Type:
- Single Family
- Sq.Ft.:
- 1,568
- Status:
- Active
- Beds:
- 3
- Lot size:
- 0.23 Acres
- Year built:
- 2023
- Baths:
- 2.00
- MLS#:
- 140151
- Subdivision:
- Phillips Place
ADDITIONAL INFORMATION
This move in ready Lismore is one of our most popular 3 bedroom/ 2 bath models currently in production at Phillips Place. At 1568 square feet, this thoughtfully designed plan certainly feels much larger. The open great room was designed with entertaining in mind! This home features granite countertops, Stainless Steel Whirlpool appliances, roomy walk-in pantry. ***Pictures, photographs, colors, features, and sizes are for illustration purposes only and will vary from the homes as built. Incentives, prices, plans, features, options, and co-broke are subject to change without notice.***
$239,900
1625 Beverly Lane Hahira, GA 31632
- Type:
- Single Family
- Sq.Ft.:
- 1,387
- Status:
- Active
- Beds:
- 4
- Lot size:
- 0.25 Acres
- Year built:
- 2023
- Baths:
- 2.00
- MLS#:
- 140149
- Subdivision:
- Phillips Place
ADDITIONAL INFORMATION
The Freeport is one of our more popular 4 bedroom/ 2 bath models currently in production at Phillips Place. Featuring granite kitchen and bathroom countertops as well as LVP and carpet throughout. At 1387 square feet this thoughtfully designed plan certainly feels much larger. The home is perfect for entertaining and is just waiting for you! ***Pictures, photographs, colors, features, and sizes are for illustration purposes only and will vary from the homes as built. Incentives, prices, plans, features, options, and co-broker are subject to change without notice.***
- Type:
- Single Family
- Sq.Ft.:
- 1,851
- Status:
- Active
- Beds:
- 3
- Lot size:
- 5 Acres
- Year built:
- 1966
- Baths:
- 2.00
- MLS#:
- 140127
- Subdivision:
- N/A
ADDITIONAL INFORMATION
Welcome home to this jewel and rare find in Hahira, GA. The 1851 sqft updated home sits on 5 acres and includes a 16 x 29 wired workshop in the back. You will be in awe of the adorable white fence, tall pine trees, and immaculate mature landscaping when you pull into the long driveway. You will also admire the timeless and classy brick color along with the black shutters. As a bonus, the roof was installed in March 2024! The interior offers 3 large bedrooms, 2 bathrooms, a family room, a separate living room, a dining room, and a laundry room. The updated kitchen features an electric cooktop, a built-in oven, stainless-steel refrigerator, stainless-steel dishwasher, and spotless white cabinets. The master bathroom has also been updated and offers a tiled walk-in shower. You are going to love the beautiful original hardwood floors in this home! The floors have been well taken care of and are stunning. The exterior will make you desire to stay at home and enjoy your privacy and surroundings. Enjoy your coffee or a good book on the covered front porch or the screened in back porch. Behind the home sits a wired workshop for all your belongings. Inside the carport is a utility room for your commonly used outdoor equipment. Call today to make this beauty your next home. I guarantee you are going to fall in love the second you pull into the driveway. This truly is a South Georgia dream!
$379,900
6325 Chug A Lug Hahira, GA 31632
- Type:
- Single Family
- Sq.Ft.:
- 2,180
- Status:
- Active
- Beds:
- 3
- Lot size:
- 2.5 Acres
- Year built:
- 2024
- Baths:
- 2.00
- MLS#:
- 140128
- Subdivision:
- None
ADDITIONAL INFORMATION
2.5 ACRES!!!!!!!! 4 Bedroom/ 2 Bath plus office off of kitchen. 4th Bedroom upstairs. Metal roof. Side entry garage. Home to be completed around July. Buy now to choose some of your colors.


The data relating to real estate for sale on this web site comes in part from the Broker Reciprocity Program of Georgia MLS. Real estate listings held by brokerage firms other than this broker are marked with the Broker Reciprocity logo and detailed information about them includes the name of the listing brokers. The broker providing this data believes it to be correct but advises interested parties to confirm them before relying on them in a purchase decision. Copyright 2024 Georgia MLS. All rights reserved.
Hahira Real Estate
The median home value in Hahira, GA is $469,900. This is higher than the county median home value of $126,000. The national median home value is $219,700. The average price of homes sold in Hahira, GA is $469,900. Approximately 49.28% of Hahira homes are owned, compared to 38.33% rented, while 12.39% are vacant. Hahira real estate listings include condos, townhomes, and single family homes for sale. Commercial properties are also available. If you see a property you’re interested in, contact a Hahira real estate agent to arrange a tour today!
Hahira, Georgia has a population of 2,894. Hahira is more family-centric than the surrounding county with 46.85% of the households containing married families with children. The county average for households married with children is 30.98%.
The median household income in Hahira, Georgia is $39,797. The median household income for the surrounding county is $39,911 compared to the national median of $57,652. The median age of people living in Hahira is 30.6 years.
Hahira Weather
The average high temperature in July is 91.4 degrees, with an average low temperature in January of 38.8 degrees. The average rainfall is approximately 51.1 inches per year, with 0 inches of snow per year.
