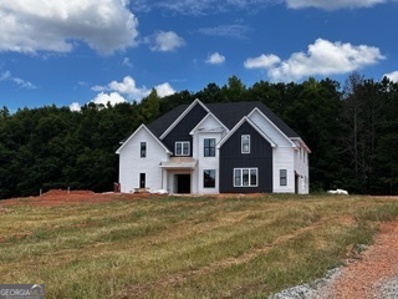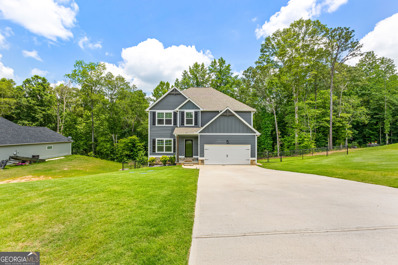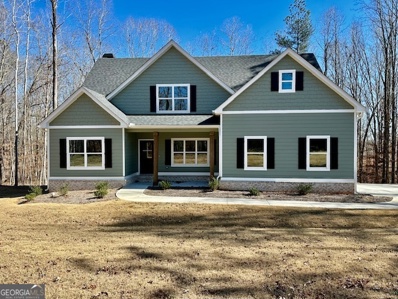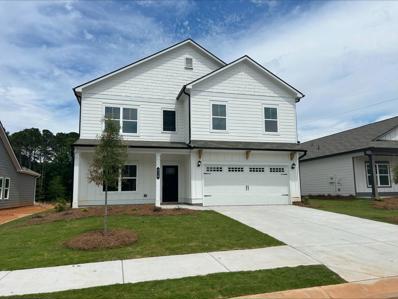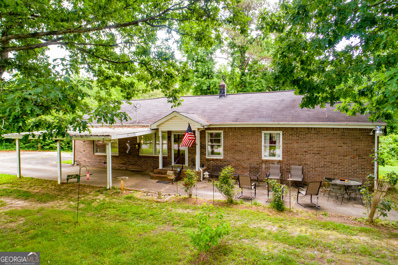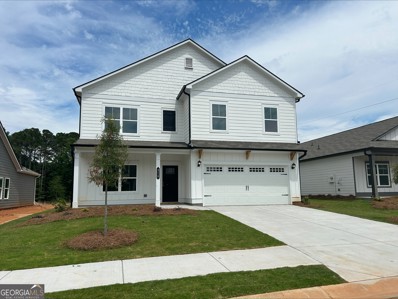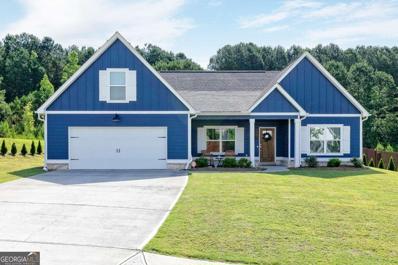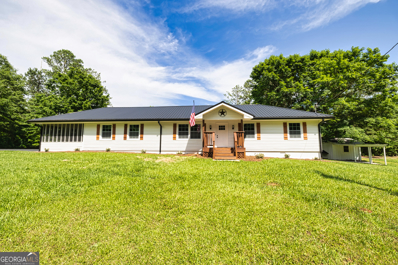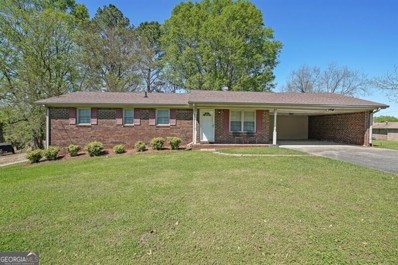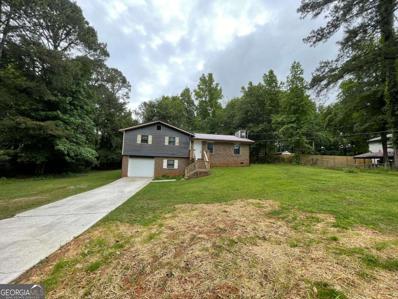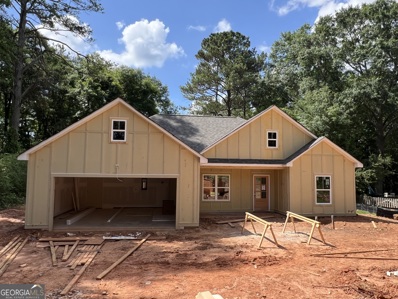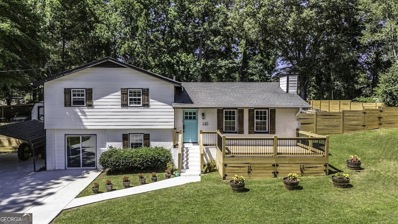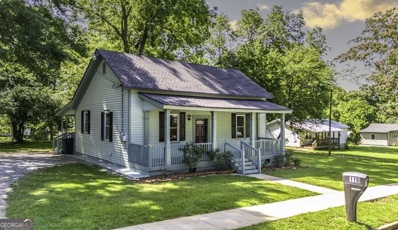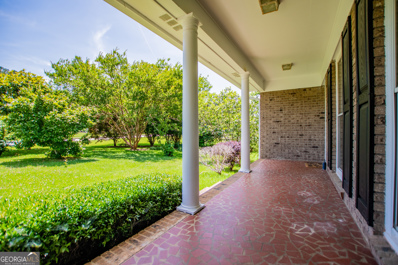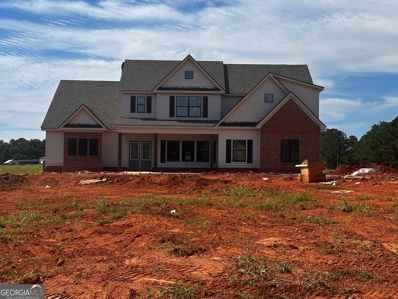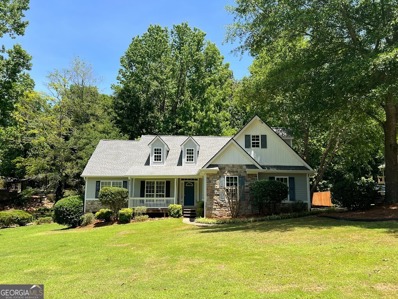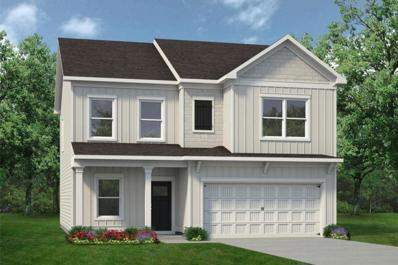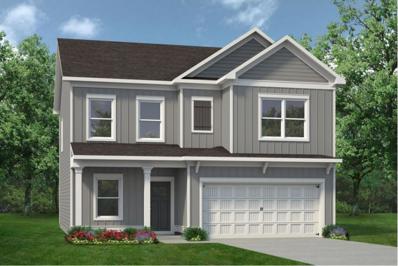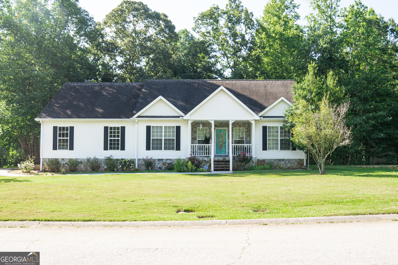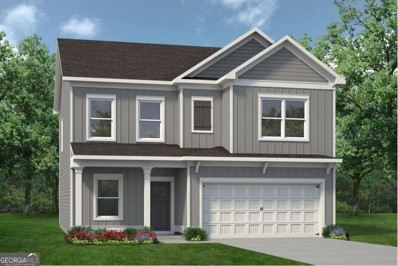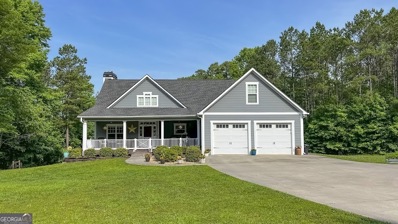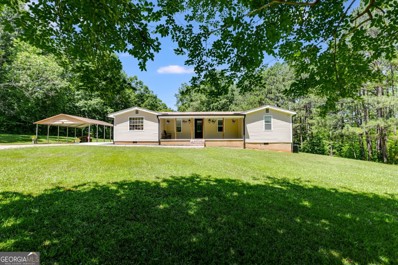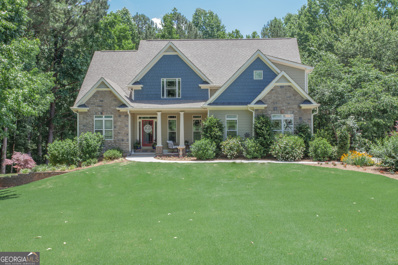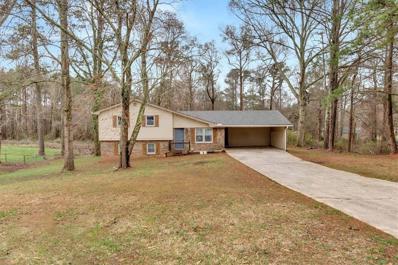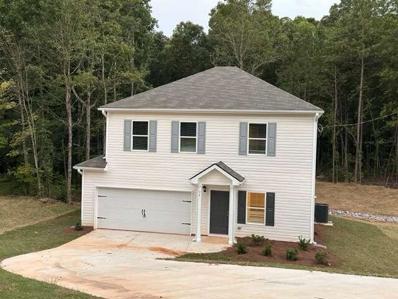Carrollton GA Homes for Sale
$714,914
99 Red Oak Lane Carrollton, GA 30116
- Type:
- Single Family
- Sq.Ft.:
- 3,792
- Status:
- NEW LISTING
- Beds:
- 4
- Lot size:
- 4.9 Acres
- Year built:
- 2024
- Baths:
- 4.00
- MLS#:
- 10312003
- Subdivision:
- The Reserve At Red Oaks
ADDITIONAL INFORMATION
The Tinsdale has plenty of room for the largest of families. With 4 bedrooms & 3.5 baths, a Home Office, and an expansive rec area on upper level... There is room for everyon! No corners have been cut in the construction of this beautiful home. This home features: Mohawk RevWood flooring in Living Areas, Custom tile work in Master Bath & Secondary Baths. Stainless Appliances in the kitchen including: Double Ovens, Separate 30" Gas Cooktop, Built-in Microwave, Vent Hood & Dishwasher. Carrara Mist Quartz countertops in Kitchen and Master Bath. Master Bath is beautifully appointed with Custom Tile Shower/Floors with Freestanding Soaking Tub. Secondary Baths are finished with Custom Tile Tub surround, Tile Floors and Iced Gray Quartz Countertops. Custom accents in Dining Room, Covered rear patio. Standard with TQH Smart Home Package, Tongue & Groove Ceilings on Front And Rear Porches, Spray Foam Insulation in Attic...and much, much more. This home is situated on a beautiful 4.90 acre parcel with Protective Covenants and Restrictions...Oh yeah...to make a good thing even better...This beautiful Home is in the much sought after Central Schools District.
$393,000
313 Lucy Lane Carrollton, GA 30117
- Type:
- Single Family
- Sq.Ft.:
- 2,270
- Status:
- NEW LISTING
- Beds:
- 4
- Lot size:
- 0.91 Acres
- Year built:
- 2021
- Baths:
- 3.00
- MLS#:
- 10310769
- Subdivision:
- The Ridge At Armstrong Crest
ADDITIONAL INFORMATION
Introducing an exceptional opportunity to own a spectacular, almost new home in The Ridge at Armstrong Crest, one of Carroll County's most sought-after communities. This stunning residence combines modern elegance with practical flexibility, offering a unique unfinished basement that's already stubbed for a future full bathroom, allowing you to customize the space to fit your needs perfectly. Step inside and be greeted by the beautiful REV wood flooring that flows through the main floor's common areas, exuding warmth and style. The main level also features a versatile flex room, ideal for use as a homeschool room, playroom, office, or even a 5th bedroom. The heart of the home is the kitchen, where white and farmhouse blue cabinets pair beautifully with sparkling white quartz countertops and stainless steel appliances. Open to the family area too! Ample built-in storage ensures you have plenty of space to keep everything organized. The dining room stands out with a detailed ceiling and a striking feature wall, perfect for hosting memorable dinners. Retreat to the master suite, complete with a tiled shower and a soaking tub, offering a serene escape after a long day. The sellers have thoughtfully updated the paint throughout the home and will be installing new carpet on upstairs on June 10th. Ensuring a fresh and welcoming environment. The unfinished basement presents a world of possibilities, ready to grow and adapt with your family's changing needs. Whether you envision a home gym, additional living space, or a recreation room, this flexible space is ready to be transformed. Back yard is fenced and private with beautiful trees behind it. French Drains have been installed around the home as well. Don't miss your chance to own this incredible family home with endless potential in The Ridge at Armstrong Crest. Easy access to I-20 at Breman
- Type:
- Single Family
- Sq.Ft.:
- 2,785
- Status:
- Active
- Beds:
- 4
- Lot size:
- 4 Acres
- Year built:
- 2023
- Baths:
- 3.00
- MLS#:
- 10311329
- Subdivision:
- Cross Plains
ADDITIONAL INFORMATION
Trademark Quality Homes' Jamestown Plan on 4+/- ACRES! Enter into foyer entry area leading to Dining Room with gorgeous Piano Wall accent! The spacious Family Room features vaulted ceiling and brick fireplace with stained mantle and large windows. There is an open flow between family room / kitchen / breakfast. The kitchen has been designed with outstanding touches including shaker style cabinets, gorgeous granite, trendy backsplash, and stainless built-in appliances. The Owner's Suite is nicely sized and features luxurious tiled bathroom with walk-in shower, double vanity, and his/hers walk-in closets. On the main level you'll appreciate the additional bedroom / bathroom ideal for guests. Upstairs, you'll find two nicely sized bedrooms, hallway bathroom, and flex space ideal for playroom, media room, or office. The unfinished basement offers a lot of potential for future expansion! Total electric construction, foam insulated attic, smooth ceilings throughout, hard surface flooring in much of the common areas and so much more to appreciate! Internet set-up and first three months service included!
$359,900
216 Asher Drive Carrollton, GA 30116
- Type:
- Single Family
- Sq.Ft.:
- 2,372
- Status:
- Active
- Beds:
- 4
- Lot size:
- 0.17 Acres
- Year built:
- 2024
- Baths:
- 3.00
- MLS#:
- 7396804
- Subdivision:
- Morgan Landing
ADDITIONAL INFORMATION
Move in Ready June 2024! The McGinnis plan located in Smith Douglas Homes new community, Morgan Landing! Morgan Landing is in a top ranking school district and close to great shopping and dining, less than 3.5 miles to downtown Carrollton and only 6.5 miles to to the University of West GA!!!!! A welcoming wide entry foyer leads to a more formal living area. Follow the foyer to the kitchen with its center island with granite counters, stainless steel appliances, walk-in corner pantry,and breakfast area all overlooking the fireside family room. Access the yard and covered patio from the kitchen. The upstairs offers an open loft area, three secondary bedrooms each with a walk-in closet and large secondary bath. The spacious Owner's Suite features a large walk-in closet while the Owner's bath has dual sinks, separate Garden tub and shower. Both stories have 9ft ceiling heights. Interior Photos are representative of plan not of actual home. Ask about seller incentives with use of preferred lenders
- Type:
- Single Family
- Sq.Ft.:
- 1,652
- Status:
- Active
- Beds:
- 3
- Lot size:
- 2.4 Acres
- Year built:
- 1947
- Baths:
- 2.00
- MLS#:
- 10310930
- Subdivision:
- None
ADDITIONAL INFORMATION
Experience the joys of country living with this charmingly remodeled brick home. Enjoy swinging in the sunshine and splashing in the creek on your own peaceful property. The home feature shiplap walls in the living and dining rooms, a spacious country kitchen with ample cabinets, and a convenient laundry room adjacent to the kitchen. The split bedroom layout ensures privacy, with a large primary suite boasting a walk-in closet, plus 2 additional bedrooms and a full bath. Nestled on 2.41 acres with a beautiful flowing creek in the backyard, this home is also conveniently located near shopping and schools.
$359,900
216 Asher Drive Carrollton, GA 30116
- Type:
- Single Family
- Sq.Ft.:
- 2,372
- Status:
- Active
- Beds:
- 4
- Lot size:
- 0.17 Acres
- Year built:
- 2024
- Baths:
- 3.00
- MLS#:
- 10311002
- Subdivision:
- Morgan Landing
ADDITIONAL INFORMATION
Move in Ready June 2024! The McGinnis plan located in Smith Douglas Homes new community, Morgan Landing! Morgan Landing is in a top ranking school district and close to great shopping and dining, less than 3.5 miles to downtown Carrollton and only 6.5 miles to to the University of West GA!!!!! A welcoming wide entry foyer leads to a more formal living area. Follow the foyer to the kitchen with its center island with granite counters, stainless steel appliances, walk-in corner pantry,and breakfast area all overlooking the fireside family room. Access the yard and covered patio from the kitchen. The upstairs offers an open loft area, three secondary bedrooms each with a walk-in closet and large secondary bath. The spacious Owner's Suite features a large walk-in closet while the Owner's bath has dual sinks, separate Garden tub and shower. Both stories have 9ft ceiling heights. Interior Photos are representative of plan not of actual home. Ask about seller incentives with use of preferred lenders
- Type:
- Single Family
- Sq.Ft.:
- 2,165
- Status:
- Active
- Beds:
- 4
- Lot size:
- 0.36 Acres
- Year built:
- 2020
- Baths:
- 3.00
- MLS#:
- 10310360
- Subdivision:
- Northpoint Grand
ADDITIONAL INFORMATION
Better Than New! Master On Main! Ranch! Great Location! Welcome to your dream home nestled in the picturesque Northpoint Grand Subdivision! This better than new ranch home built in 2020 offers the perfect blend of tranquility and convenience. This meticulously maintained home situated on a large lot, surpasses new homes with its abundance of upgrades and established professional landscaping! Welcome your guests from the rocking chair front porch into the inviting entrance foyer. As you step inside, you'll immediately notice the gorgeous wood flooring, upgraded light fixtures, and the open and airy floor plan, perfect for entertaining or relaxing. The main level features a formal dining room with judges paneling, stunning kitchen boasting plenty of white cabinets, granite countertops, stainless steel appliances, pantry, and a large breakfast room. The kitchen flows seamlessly into a spacious family room with vaulted ceiling, wood flooring and a cozy brick fireplace. Directly off the family room is a lovely, screened porch and large stone patio overlooking the beautifully landscaped, fenced backyard. creating a perfect spot to enjoy your morning coffee or entertain family and friends. Also located on the main floor is the oversized owner's suite featuring a trey ceiling, ceiling fan, walk-in closet, and ensuite offering a spa-like atmosphere. The ensuite includes a soaking tub, a separate shower, double vanities, and tile flooring. Two spacious secondary bedrooms, each with large closets, and a lovely bathroom with white cabinets, granite countertops, and tile flooring, and a large laundry room. Upstairs you will find a large 4th bedroom and full bath perfect for a teen suite, office, media room or private guest room. This home is a MUST SEE and conveniently located in proximity to downtown Carrolton, as well as restaurants, grocery and retail establishments, and parks, within the coveted Carrolton School Districts.
- Type:
- Single Family
- Sq.Ft.:
- 1,584
- Status:
- Active
- Beds:
- 3
- Lot size:
- 2.27 Acres
- Year built:
- 1973
- Baths:
- 2.00
- MLS#:
- 10310321
ADDITIONAL INFORMATION
Welcome to this fully renovated farmhouse-style beauty, perfectly situated on a large 2.27-acre lot! The designer-selected tiling and new kitchen appliances create a charming and stylish kitchen. The functional layout offers multiple options for hosting gatherings or relaxing with loved ones. Expand your living area to the large screened-in porch to soak in the peace & quiet of easy country living, or gather around the outdoor fireplace on chilly evenings! The sprawling property includes a detached garage/workshop, storage shed, and a couple of small pole barns. With so much to offer, this property is a rare find!
$230,000
103 Leigh Lane Carrollton, GA 30117
- Type:
- Single Family
- Sq.Ft.:
- 1,290
- Status:
- Active
- Beds:
- 3
- Lot size:
- 0.36 Acres
- Year built:
- 1972
- Baths:
- 2.00
- MLS#:
- 10309838
- Subdivision:
- Carroll Estates
ADDITIONAL INFORMATION
Welcome Home! Wonderful Opportunity To Live In The Sought-After Carroll Estates Neighborhood In The Lake Carroll Area! This Charming 4-Sided Brick Ranch Boasts Three Large Bedrooms And Beautifully Updated Bathrooms. The Remodeled Kitchen Boasts Endless Cabinet And Counter Space, And Overlooks The Dining Area And Living Room. Perfect For Entertaining! Kick Back And Relax On The Covered Back Porch, And Enjoy The Views Of The Spacious Backyard And Extended Patio. Exterior Workshop Offers Additional Storage And Workspace For The DIY'er In The Family. This Is The One You've Been Waiting For! Meticulously Maintained, Single-Level Living At It's Finest! Centrally Located, Close To Shopping, Restaurants, Downtown, Greenbelt, And In The Carrollton High School District (Go Trojans)! Don't Miss Out On This Incredible Home!
- Type:
- Single Family
- Sq.Ft.:
- 1,440
- Status:
- Active
- Beds:
- 4
- Lot size:
- 0.48 Acres
- Year built:
- 1983
- Baths:
- 2.00
- MLS#:
- 10312165
- Subdivision:
- Sage Hill
ADDITIONAL INFORMATION
This amazing split level offers spacious family room, eat-in kitchen with stainless steel appliances. Upper level offers 3 bedrooms and 2 full bathrooms. Basement level has additional bedroom with exterior entry along with 1 car garage. The homes sites on a large fenced lot with lots of space for pets and small children. This home has a spacious back deck for entertainment and grilling on a warm summer afternoon. Schedule your viewng today!
- Type:
- Single Family
- Sq.Ft.:
- 1,264
- Status:
- Active
- Beds:
- 3
- Lot size:
- 0.51 Acres
- Year built:
- 2024
- Baths:
- 2.00
- MLS#:
- 10310014
- Subdivision:
- Lakeview
ADDITIONAL INFORMATION
Discover all that Downtown Carrollton has to offer with Lake Carroll and the Greenbelt just a short 0.25-mile stroll away! This brand-new 3-bedroom, 2-bathroom ranch home is situated on a spacious 0.51-acre lot. Inside, you'll find an open-concept layout featuring LVP flooring in the main area, stylish black cabinets, stone countertops, black hardware, black doors, carpet in the bedrooms and Egret White painted walls. The primary bedroom suite boasts a large walk-in closet, a double vanity, and a tiled shower. The charming exterior showcases white painted Hardie Plank Board & Batten on front, Hardie Plank lap siding on 3-sides, gutters, 12X12 covered back porch, pine stained porch ceilings and cedar shutters. The builder offers a home warranty with 1-year workmanship and 10-year structural coverage. Plus, enjoy up to $10,000 in builder contributions towards closing costs when you use a preferred lender! Estimated completion is early July 2024.
- Type:
- Single Family
- Sq.Ft.:
- 2,000
- Status:
- Active
- Beds:
- 4
- Lot size:
- 0.47 Acres
- Year built:
- 1980
- Baths:
- 2.00
- MLS#:
- 10309621
ADDITIONAL INFORMATION
Welcome to this beautifully renovated 4-bedroom, 2-bathroom home, featuring a versatile bonus room. This home has been updated throughout, offering modern amenities and a fresh, contemporary feel. The finished basement includes a spacious family room, an additional bedroom, and a large laundry room, providing ample space. The main living areas are complemented by a nice fenced-in backyard, perfect for outdoor activities and gatherings. An outbuilding offers extra storage or workshop space. This home is like new, presenting a fantastic opportunity to enjoy a modern lifestyle in a well-established neighborhood. Don't miss out on this exceptional property!
$265,000
116 Pine Street Carrollton, GA 30117
- Type:
- Single Family
- Sq.Ft.:
- 1,233
- Status:
- Active
- Beds:
- 3
- Lot size:
- 0.47 Acres
- Year built:
- 1915
- Baths:
- 2.00
- MLS#:
- 10309314
ADDITIONAL INFORMATION
Welcome to this completely renovated home, boasting all-new systems including plumbing and electrical. This total electric home features stainless steel appliances and thermopane windows for energy efficiency. With renovations making it effectively a new build, this home is move-in ready from top to bottom. Enjoy the large covered front porch and the additional covered back porch, perfect for relaxing and entertaining. The property is beautifully leveled and landscaped, providing a desired outdoor space. Ideally located, this home is within close proximity to the GreenBelt Trail, the University of West Georgia campus, and downtown Carrollton. Don't miss the opportunity to own this like-new home in a prime location!
$335,000
254 Almon Road Carrollton, GA 30117
- Type:
- Single Family
- Sq.Ft.:
- 2,520
- Status:
- Active
- Beds:
- 3
- Lot size:
- 0.52 Acres
- Year built:
- 1970
- Baths:
- 2.00
- MLS#:
- 10309274
ADDITIONAL INFORMATION
Charming Brick Home with Incredible Potential! Discover your dream project in a prime location! This full brick home boasts "good bones" and is perfect for the visionary homebuyer looking to create a masterpiece. With the right touch, you can enjoy a beautiful residence and a potentially great return on investment in just two years, tax-free! Step inside to find a spacious living room, dining room, and a cozy country kitchen perfect for family gatherings. An enclosed back porch, convenient main-level laundry room and double garage add to the home's charm and functionality. Upstairs, you'll find three inviting bedrooms and two beautifully tiled bathrooms, offering comfort and privacy for everyone. The basement features a large finished family room ideal for entertainment, along with an unfinished workshop and storage area ready for your customization. Outside, the great back yard is a gardener's delight, complete with grapevines, fig and peach trees, and lovely landscaping. Enjoy the serene surroundings or take a short walk to the nearby Greenbelt. For dining and leisure, the Square in Carrollton is just a golf cart ride away, providing an array of dining options and local attractions. Don't miss out on this unique opportunity to transform this charming home into your perfect home!
- Type:
- Single Family
- Sq.Ft.:
- 3,427
- Status:
- Active
- Beds:
- 5
- Lot size:
- 4.9 Acres
- Year built:
- 2024
- Baths:
- 4.00
- MLS#:
- 10308629
- Subdivision:
- The Reserve At Red Oaks
ADDITIONAL INFORMATION
ESTATE STYLE HOME ON 4.90 ACRE ESTATE LOT ONLY MINUTES FROM DOWNTOWN CARROLLTON AND Newnan. The Collinsworth Plan is truly Beautiful and has so much to offer . . . Elegant Lighting, Extensive Trim, Designer Details throughout. 5 Bedrooms - 4 Full Bathrooms - Media Room - Owner's Suite on the Main Level, along with Guest Suite on Main Level - Spacious Custom Tile Shower & Freestanding Slipper Tub in Owner's Bath- Secondary Baths are equipped with Tiled floors,Tiled surrounded tub/shower combo and White Alpha Granite Countertops-Kitchen has Central Island with 32' undermount Anthracite Sink, Separate 30" Gas Cooktop, Upgraded Carrara Mist Countertops, Built-in double Oven & MW, 2 CAR GARAGE -TQH Standard Smart Home Package- SPRAY FOAM INSULATION in Attic - Concrete Siding, Exterior Brick Accents-Covered Back Patio w/tongue & groove ceiling- Comes equipped with Superb Builder Warranty & Orientation - TOO MUCH TO LIST... won't disappoint.
- Type:
- Single Family
- Sq.Ft.:
- 1,906
- Status:
- Active
- Beds:
- 4
- Lot size:
- 0.55 Acres
- Year built:
- 2003
- Baths:
- 2.00
- MLS#:
- 10308356
- Subdivision:
- Cottage Grove
ADDITIONAL INFORMATION
Summertime is the perfect time to move to this beautiful ranch-style home. This home features 4 bedrooms and 2 full baths. A fence in back yard that is perfect for children or animals. Located in the Roopville / Central School district. The subdivision offers sidewalks, lighting, and a community pond for fishing or relaxing. Minutes away from UWG and shopping in Carrollton. Call today to schedule a showing.
$349,230
139 Asher Drive Carrollton, GA 30116
- Type:
- Single Family
- Sq.Ft.:
- 2,053
- Status:
- Active
- Beds:
- 4
- Lot size:
- 0.15 Acres
- Year built:
- 2024
- Baths:
- 3.00
- MLS#:
- 7394257
- Subdivision:
- Morgan Landing
ADDITIONAL INFORMATION
Move in Ready August 2024! The Coleman plan located in Smith Douglas Homes new community, Morgan Landing! Located in NE Carrollton, in a top ranking school district, this location is close to great shopping and dining and is less than 3.5 miles to downtown Carrollton - only 6.5 miles to to the University of West GA!!!!! The 4BR/2.5BA Coleman welcomes guests with a spacious foyer that leads to an open concept living/dining/kitchen area. The large eat-in kitchen, features granite countertops, upgraded white cabinetry with crown molding, an island, stainless steel appliances and is adjacent to the family room with fireplace. Upgraded Vinyl Plank floors throughout the main level add to the open flow of the home. An open iron staircase leads to the second story where you will find the Owners suite with a tray ceiling and Owner's bath with picture perfect Garden tub and separate shower as well as three generous bedrooms, a shared bath, and a convenient laundry room. Marble counters in baths. Large closets add an amazing amount of storage. Both floors have 9ft ceiling heights. Photos representative of plan not of actual home being built. Ask about our seller incentives with use of preferred lender.
$344,310
224 Asher Drive Carrollton, GA 30116
- Type:
- Single Family
- Sq.Ft.:
- 2,053
- Status:
- Active
- Beds:
- 4
- Lot size:
- 0.17 Acres
- Year built:
- 2024
- Baths:
- 3.00
- MLS#:
- 7394234
- Subdivision:
- Morgan Landing
ADDITIONAL INFORMATION
Move in August 2024! The Coleman plan located in Smith Douglas Homes new community, Morgan Landing! Located in NE Carrollton, in a top ranking school district, this location is close to great shopping and dining and is less than 3.5 miles to downtown Carrollton - only 6.5 miles to to the University of West GA!!!!! The 4BR/2.5BA Coleman welcomes guests with a spacious foyer that leads to an open concept living/dining/kitchen area. The large eat-in kitchen, features granite countertops, upgraded white cabinetry with crown molding, an island, stainless steel appliances and is adjacent to the fireside family room. Upgraded Vinyl Plank floors throughout the main level add to the open flow of the home. An open iron staircase leads to the second story where you will find the Owners suite with a tray ceiling and Owner's bath with picture perfect Garden tub and separate shower as well as three generous bedrooms, a shared bath, and a convenient laundry room. Marble counters in baths. Large closets add an amazing amount of storage. Both floors have 9ft ceiling heights. All this sited on a cul-de-sac homesite. Photos representative of plan not of actual home being built.
$279,999
105 Onyx Court Carrollton, GA 30116
- Type:
- Single Family
- Sq.Ft.:
- 1,779
- Status:
- Active
- Beds:
- 3
- Lot size:
- 0.46 Acres
- Year built:
- 2001
- Baths:
- 2.00
- MLS#:
- 10308031
- Subdivision:
- Emerald Pointe
ADDITIONAL INFORMATION
One level floor plan with 1,779+/- sq ft of heated and cooled space with a 2 car garage. This home has a covered front porch and a covered back porch with a small fenced area for a pet run off the back. The lot is a very nice level corner lot on a Cul-da-sac street. The home is in very good condition and has had some valuable updates. The HVAC system was installed in June of 2022, new septic fill lines installed April of 2024 and the roof was installed in February 2015. This property is located approximately 3 miles north of Carrollton between Hwy 113 and Hwy 166.
$344,310
224 Asher Drive Carrollton, GA 30116
- Type:
- Single Family
- Sq.Ft.:
- 2,053
- Status:
- Active
- Beds:
- 4
- Lot size:
- 0.17 Acres
- Year built:
- 2024
- Baths:
- 3.00
- MLS#:
- 10307923
- Subdivision:
- Morgan Landing
ADDITIONAL INFORMATION
Move in August 2024! The Coleman plan located in Smith Douglas Homes new community, Morgan Landing! Located in NE Carrollton, in a top ranking school district, this location is close to great shopping and dining and is less than 3.5 miles to downtown Carrollton - only 6.5 miles to to the University of West GA!!!!! The 4BR/2.5BA Coleman welcomes guests with a spacious foyer that leads to an open concept living/dining/kitchen area. The large eat-in kitchen, features granite countertops, upgraded white cabinetry with crown molding, an island, stainless steel appliances and is adjacent to the fireside family room. Upgraded Vinyl Plank floors throughout the main level add to the open flow of the home. An open iron staircase leads to the second story where you will find the Owners suite with a tray ceiling and Owner's bath with picture perfect Garden tub and separate shower as well as three generous bedrooms, a shared bath, and a convenient laundry room. Marble counters in baths. Large closets add an amazing amount of storage. Both floors have 9ft ceiling heights. All this sited on a cul-de-sac homesite. Photos representative of plan not of actual home being built.
$995,000
170 Yancey Road Carrollton, GA 30116
- Type:
- Single Family
- Sq.Ft.:
- 3,487
- Status:
- Active
- Beds:
- 3
- Lot size:
- 46.58 Acres
- Year built:
- 2016
- Baths:
- 3.00
- MLS#:
- 10307661
ADDITIONAL INFORMATION
Discover your dream retreat! This stunning 3-bedroom, 2.5-bathroom residence is nestled on over 46 acres, offering the perfect blend of privacy and convenience. Just 5 minutes from town, you'll feel like you're a million miles away in your own private paradise. As you step inside, you'll be greeted by an open floor plan that seamlessly connects the living areas. The kitchen is a chef's delight, featuring a huge walk-in pantry, stainless steel appliances, subway tile backsplash, granite countertops, and an island with a breakfast bar. The spacious living room boasts vaulted ceilings, a cozy fireplace, and French doors that open to a large screened-in back porch, perfect for enjoying your morning coffee or evening gatherings. The master suite is a true retreat, complete with two vanities, two walk-in closets, a soaking tub, and a separate tile shower. The laundry room offers ample cabinet space, a sink, and a convenient area for hanging clothing. Upstairs, a large unfinished bonus room provides the potential to easily convert it into a fourth bedroom. The terrace level expands your living space with a kitchenette, bar area, and additional living room, making it ideal for entertaining or accommodating guests. The outdoor space is a true paradise, featuring an outdoor fireplace with a gazebo, raised bed gardens, covered RV storage, and a charming chicken coop. Two creeks, Whooping Creek and Mill Creek, meander through the property, enhancing its natural beauty. Enjoy the bounty of apple trees, pear trees, a fig tree, blueberry bushes, and mulberry bushes, all thriving on the land.Explore the excellent trail and road systems throughout the property, perfect for recreational vehicle adventures. This unique listing includes three tracts of land, each suitable for one house per tract, providing endless possibilities for expansion or investment. Don't miss out on this rare opportunity to own a slice of paradise with all the amenities you could ever dream of. Schedule your private tour today!
- Type:
- Single Family
- Sq.Ft.:
- 1,836
- Status:
- Active
- Beds:
- 3
- Lot size:
- 2 Acres
- Year built:
- 1959
- Baths:
- 2.00
- MLS#:
- 10307626
- Subdivision:
- None
ADDITIONAL INFORMATION
Welcome to your new private retreat! Nestled on a spacious 2-acre lot, this charming home boasts an above-ground swimming pool, a versatile outbuilding with 220v electricity, and a convenient carport. Inside, you'll find 3 bedrooms, 2 bathrooms, and a BONUS room perfect for your needs. This home has been extensively renovated, featuring new flooring throughout, a remodeled farmhouse kitchen with upgraded GE Wi-Fi appliances, walk-in pantry, a luxurious tiled bathroom, new porch steps, new plumbing, new fixtures and fresh paint. The oversized owner's suite includes a custom closet system and ample storage space in the bathroom. Recent upgrades add to the home's appeal, including a new water heater and pool liner, both just 2 years old, as well as gutters, updated HVAC, French drains and a rejuvenated metal roof. Don't miss out on this beautifully updated and well-maintained property! Clear septic & termite letter provided.
- Type:
- Single Family
- Sq.Ft.:
- 4,607
- Status:
- Active
- Beds:
- 4
- Lot size:
- 1 Acres
- Year built:
- 2005
- Baths:
- 4.00
- MLS#:
- 10307074
- Subdivision:
- Country Lake Estates
ADDITIONAL INFORMATION
Here's a rare chance to live in beautiful Country Lake Estates, Carrollton's best kept secret! This Craftsman style home has amazing curb appeal, matched by a beautiful interior with Primary suite on the main. You will love the open concept living area with vaulted ceiling great room, breakfast nook and beautiful kitchen, which has natural counters and stainless appliances. Formal dining room, office, walk in pantry, laundry and half bath round out the main level. Three bedrooms and two full baths upstairs ensure plenty of space, whatever your needs. The finished basement sports a movie room! Two flex rooms and full bath complete the finished space. There's tons of basement storage, including a boat garage! Enjoy peaceful evenings on the back deck or cool mornings on the front porch overlooking the beautiful cottage garden landscaping. Bonus: Community access to the lake and dock. Make 200 Overlook Way your new home!
- Type:
- Single Family
- Sq.Ft.:
- 1,942
- Status:
- Active
- Beds:
- 4
- Lot size:
- 0.47 Acres
- Year built:
- 1976
- Baths:
- 2.00
- MLS#:
- 7393404
- Subdivision:
- Castleberry Heights
ADDITIONAL INFORMATION
Welcome to your newly renovated 4-bedroom, 2-bathroom abode in the Carrollton, GA area! Situated in the sought-after Castleberry Heights subdivision, this traditional split-level home offers ample space and a modern open floor plan. The main level boasts a cozy Living Room, a well-appointed Kitchen, a spacious Dining Room, and a Breakfast Area overlooking the backyard. Downstairs, discover a fully finished basement featuring a versatile 4th Bedroom/Bonus room and a comfortable Den. This home spans 1,326 square feet above grade, with an additional 616 square feet below grade, totaling 1,942 square feet of living space. Renovations abound, including a brand-new Roof, HVAC system, Kitchen with Granite Countertops, Windows, LVP Floors throughout the entire home, and New Water Heater. Step outside to the expansive Private backyard perfect spot for those summer BBQs. Enjoy the vibrant Downtown District of Carrollton, less than 10 minutes away, offering an array of dining options, shopping spots, local entertainment, and the Downtown Amphitheatre.
$295,000
243 Mertis Lane Carrollton, GA 30116
- Type:
- Single Family
- Sq.Ft.:
- 1,801
- Status:
- Active
- Beds:
- 4
- Lot size:
- 0.53 Acres
- Year built:
- 2024
- Baths:
- 3.00
- MLS#:
- 7396627
- Subdivision:
- Amber Ridge
ADDITIONAL INFORMATION
Welcome to the "Thomas Plan" Home in Amber Ridge Subdivision. This charming property features 4 bedrooms, 2.5 bathrooms, and a 2-car garage. With a wide range of exceptional features, this home is sure to capture your heart and make you feel right at home. The Thomas Plan is perfect for first-time home buyers or investors looking to expand their portfolio. There is no HOA in this community and 100% financing approved. We are offering great buyer incentives only with the use of the preferred lender. Please note that the photos shown are not of the actual property but stock photos that represent a Thomas Plan for illustration purposes only.

The data relating to real estate for sale on this web site comes in part from the Broker Reciprocity Program of Georgia MLS. Real estate listings held by brokerage firms other than this broker are marked with the Broker Reciprocity logo and detailed information about them includes the name of the listing brokers. The broker providing this data believes it to be correct but advises interested parties to confirm them before relying on them in a purchase decision. Copyright 2024 Georgia MLS. All rights reserved.
Price and Tax History when not sourced from FMLS are provided by public records. Mortgage Rates provided by Greenlight Mortgage. School information provided by GreatSchools.org. Drive Times provided by INRIX. Walk Scores provided by Walk Score®. Area Statistics provided by Sperling’s Best Places.
For technical issues regarding this website and/or listing search engine, please contact Xome Tech Support at 844-400-9663 or email us at xomeconcierge@xome.com.
License # 367751 Xome Inc. License # 65656
AndreaD.Conner@xome.com 844-400-XOME (9663)
750 Highway 121 Bypass, Ste 100, Lewisville, TX 75067
Information is deemed reliable but is not guaranteed.
Carrollton Real Estate
The median home value in Carrollton, GA is $282,500. This is higher than the county median home value of $146,500. The national median home value is $219,700. The average price of homes sold in Carrollton, GA is $282,500. Approximately 32.56% of Carrollton homes are owned, compared to 58% rented, while 9.45% are vacant. Carrollton real estate listings include condos, townhomes, and single family homes for sale. Commercial properties are also available. If you see a property you’re interested in, contact a Carrollton real estate agent to arrange a tour today!
Carrollton, Georgia has a population of 26,054. Carrollton is less family-centric than the surrounding county with 25.31% of the households containing married families with children. The county average for households married with children is 34.1%.
The median household income in Carrollton, Georgia is $36,548. The median household income for the surrounding county is $46,844 compared to the national median of $57,652. The median age of people living in Carrollton is 26 years.
Carrollton Weather
The average high temperature in July is 87.6 degrees, with an average low temperature in January of 29.4 degrees. The average rainfall is approximately 52.1 inches per year, with 0.4 inches of snow per year.
