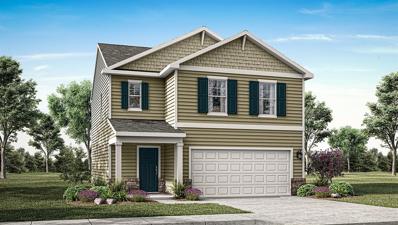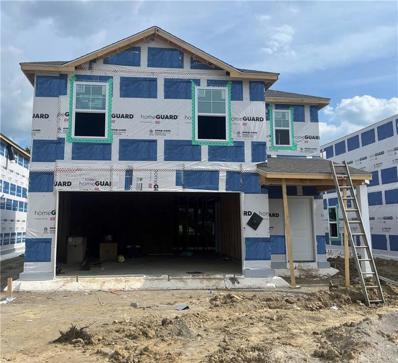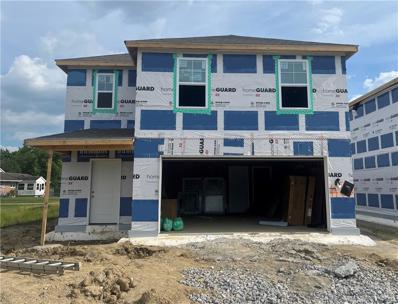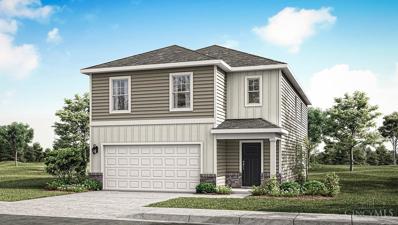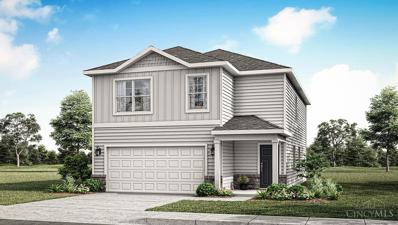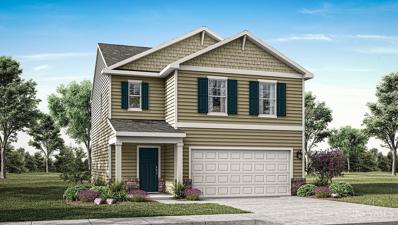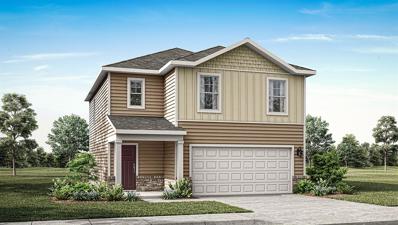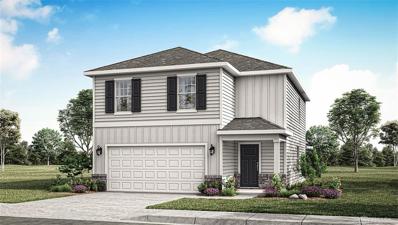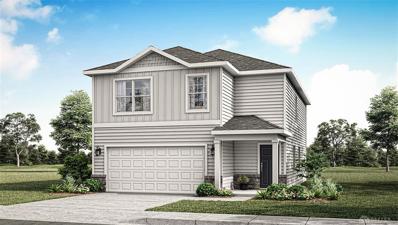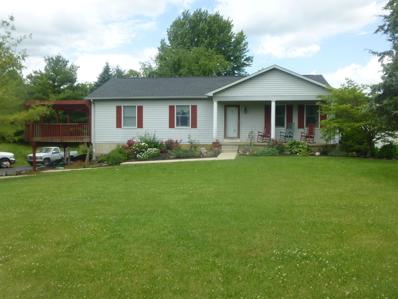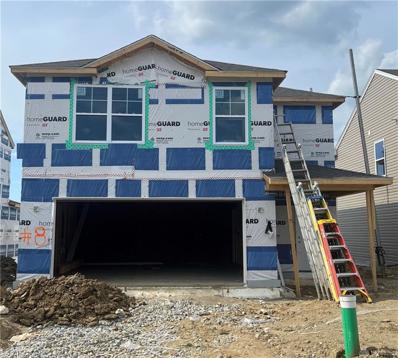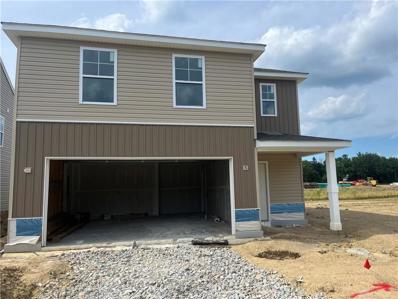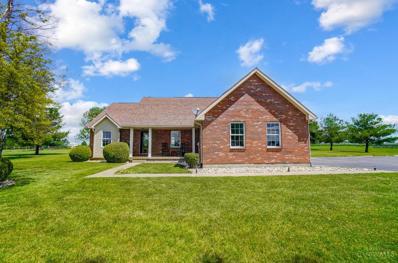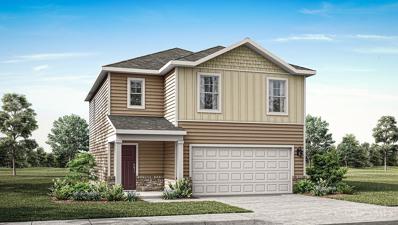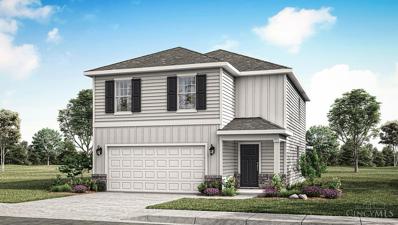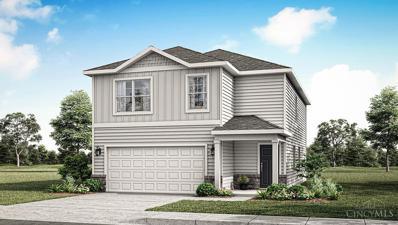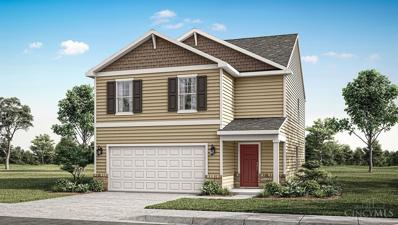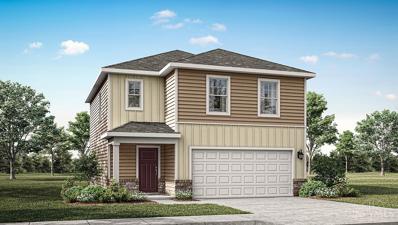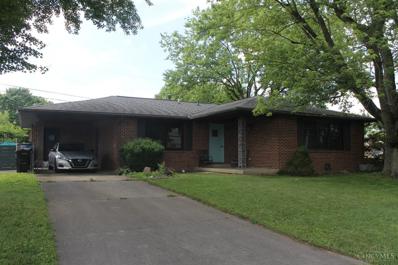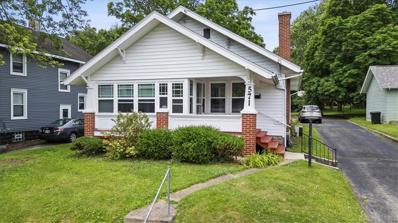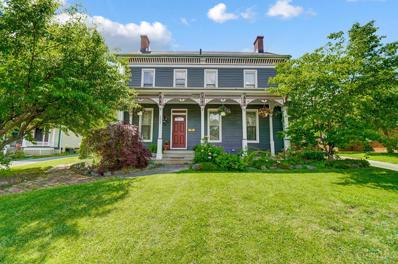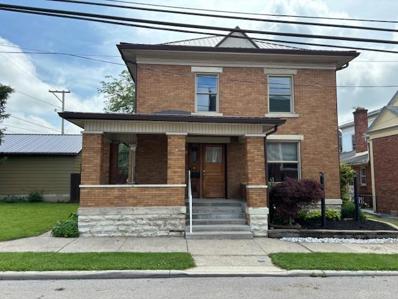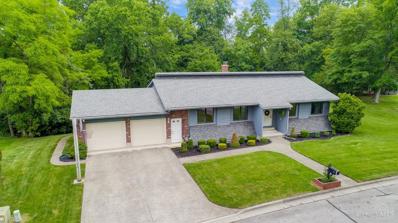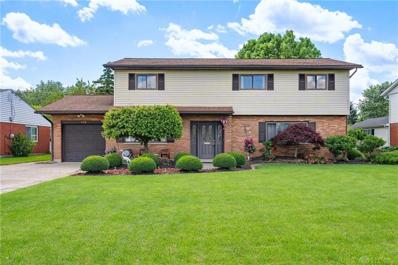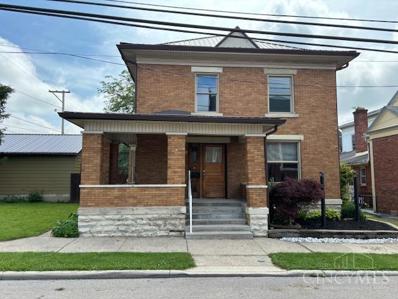Wilmington OH Homes for Sale
- Type:
- Single Family
- Sq.Ft.:
- n/a
- Status:
- NEW LISTING
- Beds:
- 3
- Lot size:
- 0.12 Acres
- Year built:
- 2024
- Baths:
- 3.00
- MLS#:
- 913171
- Subdivision:
- Creekview
ADDITIONAL INFORMATION
Stylish new Cabral plan in beautiful Creekview featuring an open concept design with an island kitchen with appliances, walk-out morning room and all open to the living room. Upstairs you'll find the primary bedroom with an en suite that includes a double bowl vanity, walk-in shower and walk-in closet. There are 2 additional bedrooms, a centrally located hall bathroom, loft and a convenient 2nd floor laundry room. 2 bay garage.
- Type:
- Single Family
- Sq.Ft.:
- n/a
- Status:
- NEW LISTING
- Beds:
- 4
- Lot size:
- 0.12 Acres
- Year built:
- 2024
- Baths:
- 3.00
- MLS#:
- 913165
- Subdivision:
- Creekview
ADDITIONAL INFORMATION
Trendy new Elder plan in beautiful Creekview featuring an open concept design with an island kitchen with appliances, morning room and all open to the living room that walks-out to the 12x10 patio. Upstairs you'll find the primary bedroom with an en suite that includes a double bowl vanity, walk-in shower and 2 walk-in closets. There are 3 additional bedrooms, a centrally located hall bathroom, loft and a convenient 2nd floor laundry room. 2 bay garage.
- Type:
- Single Family
- Sq.Ft.:
- n/a
- Status:
- NEW LISTING
- Beds:
- 5
- Lot size:
- 0.12 Acres
- Year built:
- 2024
- Baths:
- 3.00
- MLS#:
- 913161
- Subdivision:
- Creekview
ADDITIONAL INFORMATION
Stylish new Elm plan in beautiful Creekview featuring an open concept design with an island kitchen with appliances, pantry, morning room and all open to the living room that walks-out to the 12x10 patio. 1st floor guest bedroom. Upstairs you'll find the primary bedroom with an en suite that includes a double bowl vanity, walk-in shower and walk-in closet. There are 3 additional bedrooms, a centrally located hall bathroom, and a convenient 2nd floor laundry room. 2 bay garage.
$347,900
Kentucky Avenue Wilmington, OH 45177
- Type:
- Single Family
- Sq.Ft.:
- n/a
- Status:
- NEW LISTING
- Beds:
- 5
- Lot size:
- 0.12 Acres
- Baths:
- 3.00
- MLS#:
- 1808005
ADDITIONAL INFORMATION
Stylish new Elm plan by D.R. Horton in beautiful Creekview featuring an open concept design with an island kitchen with appliances, pantry, morning room and all open to the living room that walks-out to the 12x10 patio. 1st floor guest bedroom. Upstairs you'll find the primary bedroom with an en suite that includes a double bowl vanity, walk-in shower and walk-in closet. There are 3 additional bedrooms, a centrally located hall bathroom, and a convenient 2nd floor laundry room. 2 bay garage.
$310,900
Kentucky Avenue Wilmington, OH 45177
- Type:
- Single Family
- Sq.Ft.:
- n/a
- Status:
- NEW LISTING
- Beds:
- 4
- Lot size:
- 0.12 Acres
- Baths:
- 3.00
- MLS#:
- 1808037
ADDITIONAL INFORMATION
Trendy new Elder plan by D.R. Horton in beautiful Creekview featuring an open concept design with an island kitchen with appliances, morning room and all open to the living room that walks-out to the 12x10 patio. Upstairs you'll find the primary bedroom with an en suite that includes a double bowl vanity, walk-in shower and 2 walk-in closets. There are 3 additional bedrooms, a centrally located hall bathroom, loft and a convenient 2nd floor laundry room. 2 bay garage.
$310,900
Kentucky Avenue Wilmington, OH 45177
- Type:
- Single Family
- Sq.Ft.:
- n/a
- Status:
- NEW LISTING
- Beds:
- 3
- Lot size:
- 0.12 Acres
- Baths:
- 3.00
- MLS#:
- 1808046
ADDITIONAL INFORMATION
Stylish new Cabral plan by D.R. Horton in beautiful Creekview featuring an open concept design with an island kitchen with appliances, walk-out morning room and all open to the living room. Upstairs you'll find the primary bedroom with an en suite that includes a double bowl vanity, walk-in shower and walk-in closet. There are 2 additional bedrooms, a centrally located hall bathroom, loft and a convenient 2nd floor laundry room. 2 bay garage.
- Type:
- Single Family
- Sq.Ft.:
- n/a
- Status:
- NEW LISTING
- Beds:
- 4
- Lot size:
- 0.12 Acres
- Year built:
- 2024
- Baths:
- 3.00
- MLS#:
- 913110
- Subdivision:
- Creekview
ADDITIONAL INFORMATION
Charming new Edmon plan in beautiful Creekview featuring an open concept design with an island kitchen with appliances, pantry and walk-out morning room to the 12x10 patio and both open to the living room. Upstairs you'll find the primary bedroom with an en suite that includes a double bowl vanity, walk-in shower and walk-in closet. There are 3 additional bedrooms, a centrally located hall bathroom, and a convenient 2nd floor laundry room. 2 bay garage.
- Type:
- Single Family
- Sq.Ft.:
- n/a
- Status:
- NEW LISTING
- Beds:
- 4
- Lot size:
- 0.12 Acres
- Year built:
- 2024
- Baths:
- 3.00
- MLS#:
- 913094
- Subdivision:
- Creekview
ADDITIONAL INFORMATION
Charming new Pine plan by in beautiful Creekview featuring an open concept design with an island kitchen with appliances, walk-out morning room to the 12x10 patio and all open to the living room. Upstairs you'll find the primary bedroom with an en suite that includes a double bowl vanity, walk-in shower and 2 walk-in closets. There are 3 additional bedrooms, a centrally located hall bathroom, loft and a convenient 2nd floor laundry room. 2 bay garage.
- Type:
- Single Family
- Sq.Ft.:
- n/a
- Status:
- NEW LISTING
- Beds:
- 4
- Lot size:
- 0.12 Acres
- Year built:
- 2024
- Baths:
- 3.00
- MLS#:
- 913087
- Subdivision:
- Creekview
ADDITIONAL INFORMATION
Charming new Elder plan in beautiful Creekview featuring an open concept design with an island kitchen with appliances, morning room and all open to the living room that walks-out to the 10x12 patio. Upstairs you'll find the primary bedroom with an en suite that includes a double bowl vanity, walk-in shower and 2 walk-in closets. There are 3 additional bedrooms, a centrally located hall bathroom, loft and a convenient 2nd floor laundry room. 2 bay garage.
$325,000
102 Appian Way Wilmington, OH 45177
- Type:
- Single Family
- Sq.Ft.:
- 1,344
- Status:
- NEW LISTING
- Beds:
- 3
- Lot size:
- 1.23 Acres
- Year built:
- 1993
- Baths:
- 2.00
- MLS#:
- 224019134
ADDITIONAL INFORMATION
Located in Clinton Massie School district and situated on 1.23 acres is this attractive family style home in a quiet subdivision between Wilmington and Xenia. Features 3 nice sized bedrooms, 2 full baths, and finished walk out basement. Will not last long!!
- Type:
- Single Family
- Sq.Ft.:
- n/a
- Status:
- NEW LISTING
- Beds:
- 4
- Lot size:
- 0.12 Acres
- Year built:
- 2024
- Baths:
- 3.00
- MLS#:
- 913072
- Subdivision:
- Creekview
ADDITIONAL INFORMATION
Charming new Pine plan in beautiful Creekview featuring an open concept design with an island kitchen with appliances, walk-out morning room to the patio and all open to the living room. Upstairs you'll find the primary bedroom with an en suite that includes a double bowl vanity, walk-in shower and 2 walk-in closets. There are 3 additional bedrooms, a centrally located hall bathroom, loft and a convenient 2nd floor laundry room. 2 bay garage.
- Type:
- Single Family
- Sq.Ft.:
- n/a
- Status:
- NEW LISTING
- Beds:
- 3
- Lot size:
- 0.12 Acres
- Year built:
- 2024
- Baths:
- 3.00
- MLS#:
- 913066
- Subdivision:
- Creekview
ADDITIONAL INFORMATION
Charming new Cabral plan in beautiful Creekview featuring an open concept design with an island kitchen with appliances, walk-out morning room and all open to the living room. Upstairs you'll find the primary bedroom with an en suite that includes a double bowl vanity, walk-in shower and walk-in closet. There are 2 additional bedrooms, a centrally located hall bathroom, loft and a convenient 2nd floor laundry room. 2 bay garage.
$359,900
Bobbitt Road Wilmington, OH 45177
- Type:
- Single Family
- Sq.Ft.:
- 1,703
- Status:
- NEW LISTING
- Beds:
- 3
- Lot size:
- 2 Acres
- Year built:
- 2001
- Baths:
- 2.00
- MLS#:
- 1807924
ADDITIONAL INFORMATION
Welcome home to 201 Bobbitt Rd where country living is at its best on a lovely two acres, with just a short drive to all the amenities in Wilmington & easy access to I-71! A fantastic open concept ranch makes for cohesive family living. The three bedrooms and two full baths are conveniently located. The primary bedroom is spacious and attached bath has a walk in shower and separate tub. Walk out back to your patio with terrific country views. The amazing 30x48 pole barn boasts a 14 ft door on the front with opener & a 10 ft door on back. It is also plumbed for a bath and prepped for radiant heat floors. You don't want to miss this one. Schedule your tour today!
$326,900
Kentucky Avenue Wilmington, OH 45177
- Type:
- Single Family
- Sq.Ft.:
- n/a
- Status:
- NEW LISTING
- Beds:
- 4
- Lot size:
- 0.12 Acres
- Baths:
- 3.00
- MLS#:
- 1807957
ADDITIONAL INFORMATION
Charming new Edmon plan by D.R. Horton in beautiful Creekview featuring an open concept design with an island kitchen with appliances, pantry and walk-out morning room to the 12x10 patio and both open to the living room. Upstairs you'll find the primary bedroom with an en suite that includes a double bowl vanity, walk-in shower and walk-in closet. There are 3 additional bedrooms, a centrally located hall bathroom, and a convenient 2nd floor laundry room. 2 bay garage.
$322,900
Kentucky Avenue Wilmington, OH 45177
- Type:
- Single Family
- Sq.Ft.:
- n/a
- Status:
- NEW LISTING
- Beds:
- 4
- Lot size:
- 0.12 Acres
- Baths:
- 3.00
- MLS#:
- 1807945
ADDITIONAL INFORMATION
Charming new Pine plan by D.R. Horton in beautiful Creekview featuring an open concept design with an island kitchen with appliances, walk-out morning room to the 12x10 patio and all open to the living room. Upstairs you'll find the primary bedroom with an en suite that includes a double bowl vanity, walk-in shower and 2 walk-in closets. There are 3 additional bedrooms, a centrally located hall bathroom, loft and a convenient 2nd floor laundry room. 2 bay garage.
$334,900
Kentucky Avenue Wilmington, OH 45177
- Type:
- Single Family
- Sq.Ft.:
- n/a
- Status:
- NEW LISTING
- Beds:
- 4
- Lot size:
- 0.12 Acres
- Baths:
- 3.00
- MLS#:
- 1807930
ADDITIONAL INFORMATION
Charming new Elder plan by D.R. Horton in beautiful Creekview featuring an open concept design with an island kitchen with appliances, morning room and all open to the living room that walks-out to the 10x12 patio. Upstairs you'll find the primary bedroom with an en suite that includes a double bowl vanity, walk-in shower and 2 walk-in closets. There are 3 additional bedrooms, a centrally located hall bathroom, loft and a convenient 2nd floor laundry room. 2 bay garage.
$326,900
Kentucky Avenue Wilmington, OH 45177
- Type:
- Single Family
- Sq.Ft.:
- n/a
- Status:
- NEW LISTING
- Beds:
- 4
- Lot size:
- 0.12 Acres
- Baths:
- 3.00
- MLS#:
- 1807910
ADDITIONAL INFORMATION
Charming new Pine plan by D.R. Horton in beautiful Creekview featuring an open concept design with an island kitchen with appliances, walk-out morning room to the patio and all open to the living room. Upstairs you'll find the primary bedroom with an en suite that includes a double bowl vanity, walk-in shower and 2 walk-in closets. There are 3 additional bedrooms, a centrally located hall bathroom, loft and a convenient 2nd floor laundry room. 2 bay garage.
$310,900
Kentucky Avenue Wilmington, OH 45177
- Type:
- Single Family
- Sq.Ft.:
- n/a
- Status:
- NEW LISTING
- Beds:
- 3
- Lot size:
- 0.12 Acres
- Baths:
- 3.00
- MLS#:
- 1807900
ADDITIONAL INFORMATION
Charming new Cabral plan by D.R. Horton in beautiful Creekview featuring an open concept design with an island kitchen with appliances, walk-out morning room and all open to the living room. Upstairs you'll find the primary bedroom with an en suite that includes a double bowl vanity, walk-in shower and walk-in closet. There are 2 additional bedrooms, a centrally located hall bathroom, loft and a convenient 2nd floor laundry room. 2 bay garage.
$229,900
Piedmont Street Wilmington, OH 45177
- Type:
- Single Family
- Sq.Ft.:
- 1,426
- Status:
- NEW LISTING
- Beds:
- 3
- Lot size:
- 0.24 Acres
- Year built:
- 1967
- Baths:
- 2.00
- MLS#:
- 1807842
ADDITIONAL INFORMATION
What a Beautiful Setting around other homes!! Special made Privacy Fencing and Shed 2020 and Upgrades below with new Sewer line, drainage line from crawl space and New Full Bath put in 2020!! Windows 2019, HVAC 2018, and Roof 2016!
- Type:
- Single Family
- Sq.Ft.:
- 1,112
- Status:
- NEW LISTING
- Beds:
- 2
- Lot size:
- 0.24 Acres
- Year built:
- 1959
- Baths:
- 1.00
- MLS#:
- 912667
ADDITIONAL INFORMATION
Welcome to your new home! This charming, move-in ready, Craftsman Bungalow offers the perfect blend of comfort and functionality, complete with a full basement for additional space and storage. A highlight of this property is the oversized, heated, two-car detached garage, providing ample room for vehicles, hobbies, or a workshop. Step inside to discover hardwood floors that flow seamlessly throughout the main living areas, adding warmth and character to the home. Lots of windows bathe this home with natural lighting. The kitchen features a new stove, refrigerator, and a convenient center island that provides extra prep space. Adjacent to the kitchen, the dining room exudes charm with its built-in cabinets, perfect for displaying your favorite dishes or collectibles. This thoughtful feature adds a touch of elegance and functionality to your dining experience. One of the standout features of this home is the fenced backyard, offering a private oasis for relaxation and entertainment. The enclosed porch is a delightful addition, equipped with newer windows and shades, creating a cozy space to enjoy the outdoors in any weather. Don't miss the opportunity to make this wonderful property your own and start creating lasting memories in a space designed for comfort and enjoyment.
$299,000
South Street Wilmington, OH 45177
- Type:
- Single Family
- Sq.Ft.:
- 2,901
- Status:
- NEW LISTING
- Beds:
- 5
- Lot size:
- 0.26 Acres
- Year built:
- 1879
- Baths:
- 2.00
- MLS#:
- 1807772
ADDITIONAL INFORMATION
Welcome home to this stunning Victorian beauty across from Galvin Park & the library. With nearly 3000 square feet and FIVE spacious bedrooms, this home is very family friendly. The updated kitchen boasts gorgeous cherry cabinets, double oven and gas cooktop. Primary bedroom with en suite is conveniently located downstairs. Two separate staircases lead to the other four bedrooms and another full bath. Many updates have been made in the last few years including new picket fencing & deck in 2023, Hardie Board siding 2020, metal & rubber roof with 15 yr transferable warranty & garage roof 2022, water heater and new exterior city lines 2018. Enjoy summertime fun with family & friends while sitting in your screened porch or on your new deck, while the kids play in the fenced generous backyard, or take a quick stroll across the street to the park. So much to love! Schedule your tour today!
- Type:
- Single Family
- Sq.Ft.:
- 2,055
- Status:
- NEW LISTING
- Beds:
- 3
- Lot size:
- 0.11 Acres
- Year built:
- 1960
- Baths:
- 3.00
- MLS#:
- 912705
ADDITIONAL INFORMATION
This beauty is one block north of Locust on Walnut Street nestled between 3 places of worship. Easy access to all the downtown activities! It is zoned Downtown Core which makes for multiple-use possibilities. There is a quaint front porch with a swing. The interior has a beautiful foyer with wood floors. The property has been used as both a dwelling and an office. Downstairs has 3 rooms plus a kitchen, half bath, and breakfast nook that overlooks the private back deck and yard. Access to detached over-sized garage through backyard or street. Upstairs has 2 full additional bathrooms and 3 bedrooms with larger than typical closets. A portion of the backyard is privacy fenced. You don't want to miss this one.
$379,900
Warren Drive Wilmington, OH 45177
- Type:
- Single Family
- Sq.Ft.:
- n/a
- Status:
- NEW LISTING
- Beds:
- 3
- Lot size:
- 0.91 Acres
- Year built:
- 1983
- Baths:
- 3.00
- MLS#:
- 1807637
ADDITIONAL INFORMATION
Welcome to this stunning 3-bedroom, 2.5-bath home, beautifully nestled on .91 acres in the heart of Wilmington. This exquisite property boasts a full finished walkout basement, adding to its spacious and versatile living areas. Each room is designed with both comfort and style in mind, offering a perfect blend of elegance and functionality. The expansive lot provides ample space for outdoor activities, gardening, and enjoying nature, creating a serene and private retreat. Inside, the home features modern amenities and tasteful finishes, ensuring a luxurious living experience. The master suite is a true sanctuary, complete with ample closet space. The additional bedrooms are generously sized, providing comfort and flexibility for family and guests. This home is perfect for those seeking a peaceful and picturesque setting while still being conveniently located near all that Wilmington has to offer. Don't miss the opportunity to make this exceptional property your new home!
- Type:
- Single Family
- Sq.Ft.:
- n/a
- Status:
- Active
- Beds:
- 4
- Lot size:
- 0.23 Acres
- Year built:
- 1966
- Baths:
- 3.00
- MLS#:
- 912446
- Subdivision:
- Denver Addition
ADDITIONAL INFORMATION
This charming 2-story home offers plenty of space and a variety of rooms to suit your family's needs, including living room, a formal dining room ideal for family dinners and holiday gatherings, eat-in fully equipped kitchen w/wood cabinets, quartz counter tops, (all appliances with exception of refrigerator are included) 1/2 bath, cozy family room with walkout to rear deck and fenced in yard. Also a first floor laundry room with washer and dryer. Four bedrooms (including primary bedroom/bath) and 2 full baths complete the upstairs. There are many h/w floors under the carpeting especially on second floor if new buyer chooses to expose. Sellers are relocating and cannot take most of furnishings (with exception of TV and refrigerator). They will be included in the sale.
$290,000
Walnut Street Wilmington, OH 45177
- Type:
- Single Family
- Sq.Ft.:
- 2,055
- Status:
- Active
- Beds:
- 3
- Lot size:
- 0.11 Acres
- Year built:
- 1960
- Baths:
- 3.00
- MLS#:
- 1807122
ADDITIONAL INFORMATION
This beauty is one block north of Locust on Walnut Street nestled between 3 places of worship. Easy access to all the downtown activities! It is zoned Downtown Core which makes for multiple use possibilities. There is a quaint front porch with a swing. The interior has a beautiful foyer with wood floors. The property has been used as both a dwelling and an office. Downstairs has 3 rooms plus a kitchen, half bath and breakfast nook that overlooks the private back deck and yard. Access to detached over-sized garage through backyard or street. Upstairs has 2 full additional bathrooms and 3 bedrooms with larger than typical closets. A portion of the back yard is privacy fenced. You don't want to miss this one.
Andrea D. Conner, License BRKP.2017002935, Xome Inc., License REC.2015001703, AndreaD.Conner@xome.com, 844-400-XOME (9663), 2939 Vernon Place, Suite 300, Cincinnati, OH 45219

The data relating to real estate for sale on this website is provided courtesy of Dayton REALTORS® MLS IDX Database. Real estate listings from the Dayton REALTORS® MLS IDX Database held by brokerage firms other than Xome, Inc. are marked with the IDX logo and are provided by the Dayton REALTORS® MLS IDX Database. Information is provided for consumers` personal, non-commercial use and may not be used for any purpose other than to identify prospective properties consumers may be interested in. Copyright © 2024 Dayton REALTORS. All rights reserved.
 |
| The data relating to real estate for sale on this web site comes in part from the Broker Reciprocity™ program of the Multiple Listing Service of Greater Cincinnati. Real estate listings held by brokerage firms other than Xome Inc. are marked with the Broker Reciprocity™ logo (the small house as shown above) and detailed information about them includes the name of the listing brokers. Copyright 2024 MLS of Greater Cincinnati, Inc. All rights reserved. The data relating to real estate for sale on this page is courtesy of the MLS of Greater Cincinnati, and the MLS of Greater Cincinnati is the source of this data. |
Andrea D. Conner, License BRKP.2017002935, Xome Inc., License REC.2015001703, AndreaD.Conner@xome.com, 844-400-XOME (9663), 2939 Vernon Place, Suite 300, Cincinnati, OH 45219
Information is provided exclusively for consumers' personal, non-commercial use and may not be used for any purpose other than to identify prospective properties consumers may be interested in purchasing. Copyright © 2024 Columbus and Central Ohio Multiple Listing Service, Inc. All rights reserved.
Wilmington Real Estate
The median home value in Wilmington, OH is $234,000. This is higher than the county median home value of $140,200. The national median home value is $219,700. The average price of homes sold in Wilmington, OH is $234,000. Approximately 38.67% of Wilmington homes are owned, compared to 48.14% rented, while 13.19% are vacant. Wilmington real estate listings include condos, townhomes, and single family homes for sale. Commercial properties are also available. If you see a property you’re interested in, contact a Wilmington real estate agent to arrange a tour today!
Wilmington, Ohio has a population of 12,396. Wilmington is less family-centric than the surrounding county with 24.54% of the households containing married families with children. The county average for households married with children is 27.81%.
The median household income in Wilmington, Ohio is $32,917. The median household income for the surrounding county is $49,997 compared to the national median of $57,652. The median age of people living in Wilmington is 35.5 years.
Wilmington Weather
The average high temperature in July is 84.1 degrees, with an average low temperature in January of 19.9 degrees. The average rainfall is approximately 41.1 inches per year, with 20.7 inches of snow per year.
