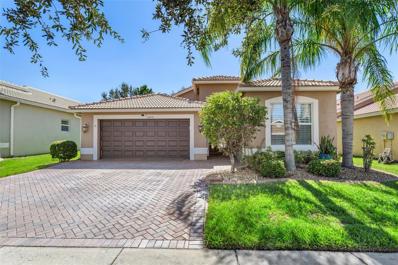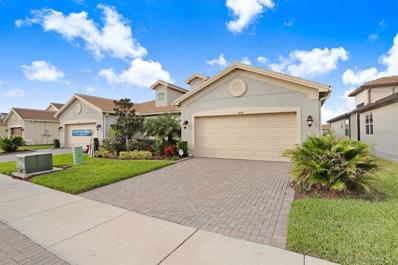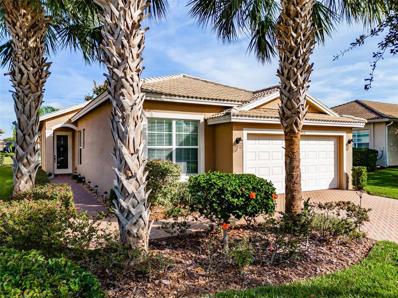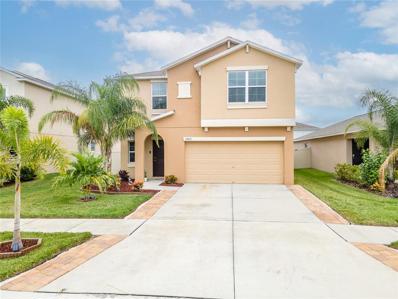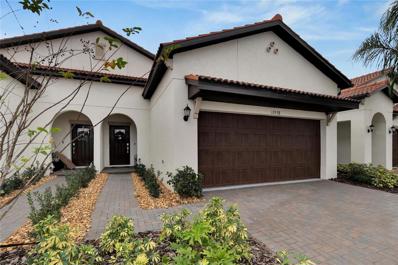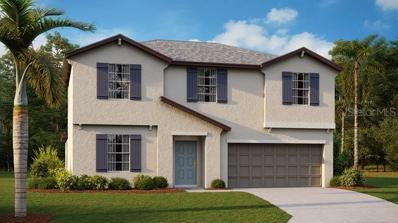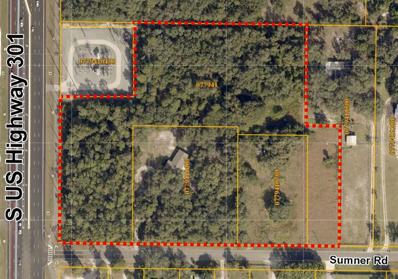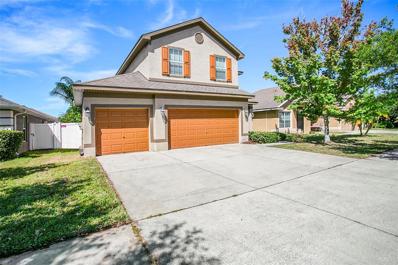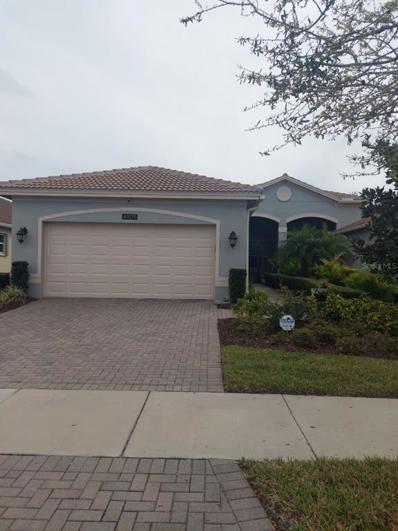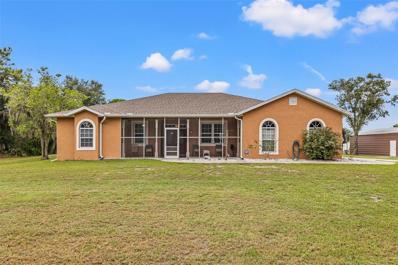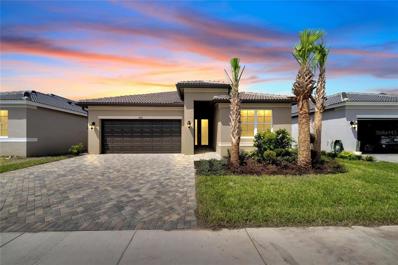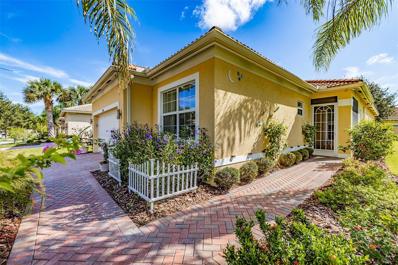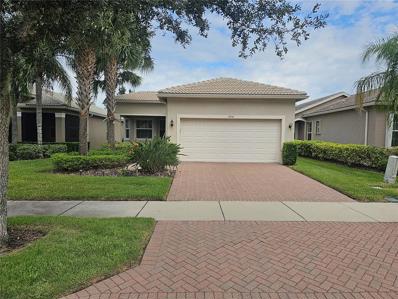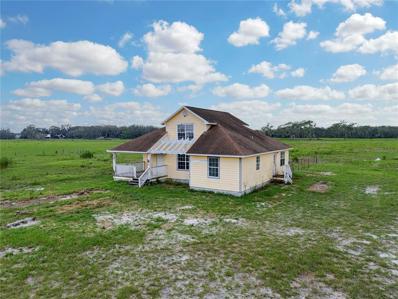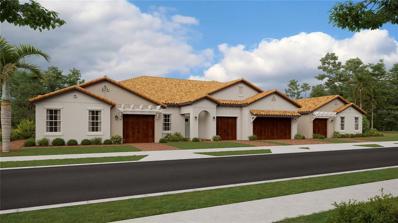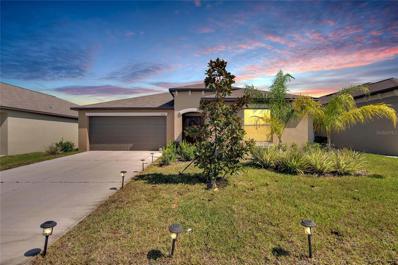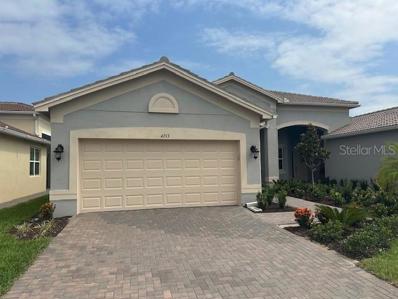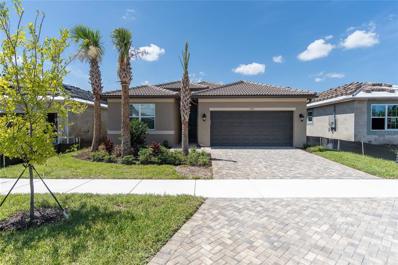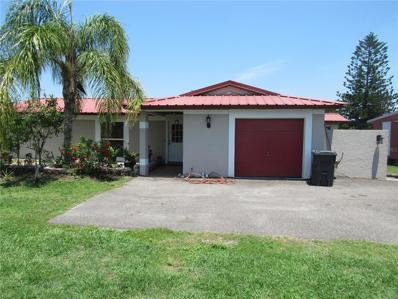Wimauma FL Homes for Sale
- Type:
- Single Family
- Sq.Ft.:
- 2,058
- Status:
- Active
- Beds:
- 3
- Lot size:
- 0.15 Acres
- Year built:
- 2012
- Baths:
- 2.00
- MLS#:
- T3490292
- Subdivision:
- Valencia Lakes
ADDITIONAL INFORMATION
A must see Exquisite Genova model in Valencia Lakes, Florida's premier 55+ community! Have it all in this 2058 SF, 2 Bedroom plus a den /3rd BR, 2 full baths built in 2012. The home was freshly painted with a new roof with double underlayment in 2022. The glass entry door opens into an elegant foyer; a truly great room concept with diagonal tile throughout and a large slider leading out to extended lanai; your own private Oasis. Features include crown molding, plantation shutters, and a dream kitchen, solid wood cabinets with rope trim, upper and lower lighting, granite counters, travertine back splash and stainless appliances. The Master BR and spa-like bath have tray ceilings, 2 custom walk-in closets with his and hers built ins, separate shower, garden tub, dual sinks, granite and wood cabinets. Wait there is more; light fixtures, fans, window treatments, framed mirrors, and laundry room with cabinets and sink, widened driveway, garage floor has epoxy finish, gutters and whole house water filtration system, - Just move in and live your dream! Enjoy your paradise at home or take advantage of all that Valencia Lakes has to offer. Fabulous Entertainment Center, card rooms, state of the art fitness center and art center, Clubs, educational Seminars, Tennis courts, Bocce ball, Pickle Ball and more are just a few possibilities!! Let the fun begin at home!
- Type:
- Other
- Sq.Ft.:
- 2,024
- Status:
- Active
- Beds:
- 2
- Lot size:
- 0.11 Acres
- Year built:
- 2020
- Baths:
- 3.00
- MLS#:
- T3488992
- Subdivision:
- Valencia Del Sol
ADDITIONAL INFORMATION
** PRICE REDUCTION** No waiting, you can move right into this GL Homes, York model, built in 2020. This Villa features two bedrooms, 2-1/2 baths with a large den offering 2024 square feet of living space in a resort-style 55+ community. From the front of the home, you will find a brick driveway and a barrel tile roof. The entrance leads inside to the dining and kitchen area that includes a large kitchen island, stainless steel appliances and granite countertops with tile backsplash. The open floor plan leads into the great room with ample space for entertaining and access to the screened in covered lanai that overlooks a pond. The master bedroom has his and her walk-in closets and master bath with huge tile shower continue the luxurious feel of the home. A second bedroom with an ensuite bathroom and a large den give ample space to family and friends. Many upgrades! Located in the Valencia Del Sol community that offers entertainment, action-packed activities and resort-style relaxation. Located near major highways, restaurants and shopping. Don't miss your chance to make this your home. Call for your private showing today.
- Type:
- Single Family
- Sq.Ft.:
- 1,597
- Status:
- Active
- Beds:
- 3
- Lot size:
- 0.15 Acres
- Year built:
- 2010
- Baths:
- 2.00
- MLS#:
- T3489679
- Subdivision:
- Valencia Lakes
ADDITIONAL INFORMATION
Begin to live your idyllic life in this wonderful AMALFI model home situated in Valencia Lakes, Tampa Bay's premier 55+ Active Adult Community. Its 1,597SF comfortably accommodates 3 bedrooms, 2 Bathrooms, Dining Room, Kitchen, and Laundry Room, and it also has a 140SF Lanai with an amazing water view and a pristine 20’x20’ garage. The manicured mature Florida-friendly landscaping and impeccable exterior cleanliness creates wonderful curb appeal. Upon entering via the full-length privacy glass front door, you are greeted in a welcoming Foyer that leads into the AMALFI’s open floorplan. The 14’x22’ Great Room, with a 60” traditional wood ceiling fan, is the homes anchor and its 3-panel 9’ sliding-glass doors provide a wonderful northerly water-view, and access to the restful screened-in Lanai. The Lanai is a great space to relax and enjoy amazing sunsets. The Gourmet Kitchen features Zodiaq quartz countertops capped by Botticino-colored Tumblestone Backsplash, solid Maple cabinetry, a double stainless-steel sink, black appliances, a Bar-height Breakfast counter with 3 Pendant lights, and ample room for the Sous-Chef too. The Dinette features an accent wall with 7’-high custom wainscot and is a cozy space to enjoy daily and intimate meals. The Dining Room will comfortably accommodate 8 persons and features a magnificent, inverted bell, seeded glass antique-bronze chandelier. The Master Bedroom is at the rear of the AMALFI and features a 10’-to-11’ Tray ceiling with a ceiling fan, a 3-pane 9’ window with a water view, a customized Walk-In Closet, and an Ensuite Bathroom. The Ensuite Bath has two separated vanities with Zodiaq quartz counters (one is a make-up vanity) and a large Garden bathtub, and a private Water-Closet where you will find the Walk-In Shower and Commode. Bedroom 2 is positioned at the front of the AMALFI and provides exceptional privacy and comfort. It features a 48’" ceiling fan and a 6’ window with vanes. Bedroom 3 has a ceiling fan and a Walk-In Closet. How might you decide to use this space? The Laundry Room is outstanding! It features a full-width counter atop the SAMSUNG washer and dryer (both have steam capability) and an innovative pull-out cabinet in-between. Two upper cabinets are separated by custom millwork and there is an adjoining space to hang your clothes. Flooring throughout the AMALFI is 17”x17” porcelain tile on the diagonal, save for the Master Bedroom and Bedroom 2 which features comforting carpet. The 20’x20’ garage is pristine. It has an epoxied floor, a Chamberlain belt-drive opener with My-Q wi-fi capability, an insulated garage door, and an abundance of excellent cabinetry for storage, and additional lighting. It is home to a 200 AMP Electrical panel with reliable Square D circuit breakers, a Culligan Iron Soft Plus Water Softener system, and a 50-gallon Rheem Water Heater. This AMALFI is outfitted to provide you with unlimited pleasure. Come and enjoy resort style living in Valencia Lakes. This sought-after community has an amazing 40,000 sq ft clubhouse offering entertainment shows, dances, plenty of clubs, a state-of-the art 24/7 Fitness Center, resort pool, lap pool, exercise classes, card rooms, pickleball, tennis and much more. Conveniently located to hospitals, Downtown Tampa, Tampa airport, and a short drive to Disney, Cruise Ports, Sarasota and some of the best beaches in the country. Seize the day!
- Type:
- Single Family
- Sq.Ft.:
- 2,264
- Status:
- Active
- Beds:
- 5
- Lot size:
- 0.09 Acres
- Year built:
- 2020
- Baths:
- 3.00
- MLS#:
- T3488510
- Subdivision:
- Sunshine Village Ph 3b
ADDITIONAL INFORMATION
This beautiful 5 bed 2 1/2 bath in wonderful Vista Palms community offers open concept kitchen, living, and dining area. All five bedrooms are upstairs with an additional loft area that can be used as additional living space/office/den. Large master suite with master bath that has double vanity, enclosed water closet and a spacious walk-in closet. Lovely fenced in backyard with pavers and shaded area which makes it the perfect place for outdoor living. Vista Palms community has many amenities including a fitness center, pool, splash pad, hot tub, pickleball and lawn maintenance all included in the monthly HOA fee. The convenient location to I-75 and 301 make commuting a breeze. Just minutes away from Southshore Bay lagoon, with plenty of shopping and restaurants near by.
- Type:
- Other
- Sq.Ft.:
- 1,744
- Status:
- Active
- Beds:
- 2
- Lot size:
- 0.09 Acres
- Year built:
- 2023
- Baths:
- 3.00
- MLS#:
- T3488720
- Subdivision:
- Southshore Bay - Villas
ADDITIONAL INFORMATION
Better than new with many upgrades* GO & SHOW! Start living the Florida dream in this spectacular, better-than-new, maintenance free open concept, move-in ready Townhome. Located in the luxurious, 55+ Medley community, in the stunning, gated, Southshore Bay neighborhood, this is retirement at its very best!. This GORGEOUS AURORA II MODEL IS FULL OF UPGRADES! Featuring 2 bedrooms, 2.5 baths in 1744 square feet. This home shows like a model! The home has a luxurious chefs kitchen with stainless GE gas appliances, designer tile backsplash and center island that seats up to 4, an abundance of gorgeous 42" hardwood cabinets, and a large walk in pantry. High ceilings, recessed lighting, custom crown moldings throughout, elegant fans and lighting fixtures. The owner’s suite features a spa-like private bathroom and large walk in closet. Upstairs, is a versatile loft space with a convenient guest bedroom and full bath.This is a beautiful home! The tile roofs in Medley really set them apart. No need to wait for a home to be built. Move right into this stunning home today. Complete with Florida lush landscaping, tons of upgrades and a private lanai. This is paradise. Medley at Southshore Bay is unlike any other community in Florida. It features a 5-acre lagoon with an obstacle course, water slides, a swim up bar, splash pad, yoga, tai chi, movie nights, karaoke nights, trivia nights and endless entertainment for the whole family. The clubhouse boasts billiards, a gym, a tropical beach entry pool, pickle-ball, indoor and outdoor dining and bar service. Some of the organized activities include parties, group outings, vacation planning, and this community is surrounded by a nature preserve with beautiful walking trails. Conveniently located between Bradenton and Tampa, Southshore Bay is an active 55+ community for homebuyers ages 55 and better. It is minutes from shopping, restaurants, hospitals, I-75, Tampa's airport, convenient cruise port, an assortment of world-class beaches, Disney World and everything you will ever need is within a stone's throw. You couldn't be in a better location. Medley in Southshore Bay is a great place to live! Schedule a showing today. Room Feature: Linen Closet In Bath (Primary Bedroom).
- Type:
- Single Family
- Sq.Ft.:
- 2,896
- Status:
- Active
- Beds:
- 5
- Lot size:
- 0.13 Acres
- Year built:
- 2024
- Baths:
- 3.00
- MLS#:
- T3487910
- Subdivision:
- Balm Grove
ADDITIONAL INFORMATION
Under Construction. BRAND NEW HOME!! - This single-family home boasts five bedrooms across two stories. A versatile flex room sits off the foyer and a modern open-concept design brightens the kitchen, dining room and family room. The sprawling owner’s suite enjoys privacy on the ground floor with a full-sized bathroom and walk-in closet, while the remaining four bedrooms and spacious loft are upstairs. Balm Grove is a master-planned community of expansive single-family homes with a wide array of lifestyle amenities, coming soon to a prime location in Wimauma, FL. Take advantage of the gorgeous weather and enjoy the outdoors thanks to the excellent array of onsite amenities. Balm Grove features a clubhouse, swimming pool, playground, dog park and pickleball courts. Offering peaceful laidback living, Wimauma is a suburb of Tampa with easy access to local businesses, hospitals, shopping centers, parks and beaches. Its signature attraction is Little Manatee River State Park, which spans over 2,000 acres for camping, kayaking and hiking. Interior disclosed are different photos from the actual model being built.
$8,000,000
10510 Sumner Road Wimauma, FL 33598
- Type:
- Single Family
- Sq.Ft.:
- 1,901
- Status:
- Active
- Beds:
- 4
- Lot size:
- 2.38 Acres
- Year built:
- 1976
- Baths:
- 2.00
- MLS#:
- T3488495
- Subdivision:
- Unplatted
ADDITIONAL INFORMATION
Over 10 acres of high and dry land with 417 feet of frontage on Hwy 301! Folio numbers 077941-0000, 077941-0600 and 077941-0700 are included in the sale. The value is in the land. 6.25 acres is zoned PD, 3.79 acres is zoned AR. This property has huge potential and is perfect for an apartment complex, nursing homes, hospitals and much more.
- Type:
- Single Family
- Sq.Ft.:
- 2,360
- Status:
- Active
- Beds:
- 4
- Lot size:
- 0.13 Acres
- Year built:
- 2013
- Baths:
- 3.00
- MLS#:
- T3513160
- Subdivision:
- Ayersworth Glen
ADDITIONAL INFORMATION
Seller Concessions are being offered with full purchase price. Seller offers $8000.00 in Seller Concessions. Buyer can use Seller Concessions to Buy Down Interest rate and or help with Closing Cost Step into your future home, where every detail is crafted for comfort and style. This two-story gem in the thriving South Shore area is a sanctuary designed for making lifelong memories. Here's what makes this house a home: - **Spacious Living:** Three snug bedrooms paired with a grand owner's suite featuring expansive closets and an en-suite bathroom. - **Elegant Bathrooms:** 2.5 bathrooms combining modern fixtures with convenience. - **Generous Parking:** A vast three-car garage to accommodate your vehicles and storage needs. - **Modern Amenities:** A washer and dryer set for everyday ease, complemented by brand new refrigerator and microwave. - **Outdoor Serenity:** A private, fenced backyard, perfect for tranquil afternoons or lively gatherings around the fire pit. - **Pristine Interiors:** Freshly cleaned carpets and a fresh coat of paint throughout create a clean, inviting atmosphere. - **Quality Flooring:** A mix of durable wood laminate, plush carpet, and stylish tile underfoot. - **Lush Landscaping:** A meticulously maintained sprinkler system keeps the greenery vibrant, enhancing the home's curb appeal. - **Climate Controlled Comfort:** An air conditioning system, freshly serviced as of March 2024, ensures a cool haven from the warm Florida climate. - **Solid Foundations:** The well-maintained roof and AC, installed in 2013, stand as a testament to the home's quality. The community extends a warm welcome with amenities that promise enjoyment and relaxation: a basketball court, playground, swimming pool, picnic pavilion, and community center. Located conveniently with swift access to Hwy 301 & I-75, your new home connects you to the best of Florida living. This isn't just a place to stay; it's a space where every moment becomes a treasured memory.
- Type:
- Other
- Sq.Ft.:
- 1,648
- Status:
- Active
- Beds:
- 2
- Lot size:
- 0.11 Acres
- Year built:
- 2019
- Baths:
- 2.00
- MLS#:
- O6153920
- Subdivision:
- Valencia Del Sol Ph 1
ADDITIONAL INFORMATION
Located in Valencia del Sol the most exciting new 55+ resort community to offer Tampa residents an incredible lifestyle and great new home value. Featuring endless entertainment, action-packed activities, Lap pool, resort-style relaxation. Valencia del Sol is redefining carefree 55+ living on Florida's Gulf Coast. THIS HOME IS A SPEC HOME FROM GL HOMES. SHOWS LIKE A MODEL HOME. CUSTOM WINDOW TREATMENTS. The Nantucket model is an open great room plan that offers 2 bedrooms, plus a den/3rd bedroom, 2 baths, and 2 car garage. The spacious great room and gourmet kitchen open to each other, as well as direct access to the private covered screened lanai. The triple 8' sliding glass doors off the main living area provides direct access to the covered/screened lanai. The luxurious gourmet kitchen features highly upgraded 42" Cabinets, upper and lower lighting w/ crown molding and valance, soft-close/dovetailed drawers, granite countertops, undermount stainless sink, designer tile, upgraded stainless appliances including GE Stainless Steel gas range, GE Stainless steel French door refrigerator LG dishwasher and microwave vented to the exterior, and built-in cabinet pantry. The Master-suite is spacious and features a coffered ceiling and 2 large walk-in closets. The Master bathroom showcases a walk-in shower with seat, w/ decorative tile to the ceiling countertops, maple 36" Storm cabinets and comfort height commode. Bedroom #2 includes a walk-in closet . The den/3th bedroom has double French doors. The laundry room includes upper cabinets for storage and GE washer and dryer. This spectacular home is loaded with many upgraded features such as: Variable Speed Air Handler, Culligan Water Softener System pre-plumb, recessed lighting, laundry sink, upgraded garage door opener, rain gutters, and more. Start living the resort lifestyle today at Valencia Del Sol!
- Type:
- Single Family
- Sq.Ft.:
- 2,641
- Status:
- Active
- Beds:
- 3
- Lot size:
- 5 Acres
- Year built:
- 2006
- Baths:
- 3.00
- MLS#:
- T3473614
- Subdivision:
- Willow Shores
ADDITIONAL INFORMATION
Price Improvement! Experience country living at its finest on this incredible secluded 5-acre property in Manatee County. This spacious pool home offers 3 bedrooms, 2.5 baths, an office, a versatile flex room, a massive bonus room and an outdoor oasis with a separate work shop. As you step inside, you'll immediately appreciate the pride in ownership and immaculate condition throughout. The heart of this home is its open kitchen, boasting plenty of storage, newer appliances and multiple dining options. The kitchen seamlessly flows into the spacious living room, creating an inviting space for entertaining. Both kitchen and living room offer stunning views of the saltwater pool, where you can unwind and soak up the Florida sunshine. Working from home is a breeze with an office space and the versatile flex room can be tailored to your needs, whether it's a home gym, a home-school classroom or a second office. The bonus room at the rear of the house is a true gem, providing ample space for various activities and overlooking the immense yard and serene pond. The master suite is a retreat in itself, featuring a generously sized bedroom, master bath with two walk-in closets, two vanities, a walk-in shower and large soaking tub. Recent updates include a new roof and gutters in 2022, new pool equipment, fresh paint inside and out, new garage opener and a freshly pumped septic tank. The brand-new hot water heater also ensures comfort and efficiency. This property isn't just a home; it's a self-sustaining oasis. It features a water filtration system, water softener and a 600' deep well. A state-of-the-art security system and a solar-powered gate at the entrance provide peace of mind. For those with hobbies or a need for extra storage, a separate 35x30 workshop can house two additional cars, lawnmowers and farm equipment. There's also a 34x16 RV port for your camper or motorhome, making this property perfect for outdoor enthusiasts. The 1953 functional Ford tractor conveys with the property. This fully fenced 5-acres offers fruit trees, blueberry patch and 3 separately fenced paddocks with their own power and water. In addition to its secluded charm, this property offers the convenience of urban amenities just minutes away. You'll find grocery stores, restaurants and all your daily necessities within a 10-minute drive. Plus, when you're ready to soak in the sun, the pristine Gulf beaches are just a short drive away, providing you with easy access to the breathtaking coastal beauty Florida has to offer. This idyllic blend of country tranquility and urban convenience makes this property a truly exceptional find.
- Type:
- Single Family
- Sq.Ft.:
- 1,724
- Status:
- Active
- Beds:
- 2
- Lot size:
- 0.13 Acres
- Year built:
- 2023
- Baths:
- 2.00
- MLS#:
- T3472238
- Subdivision:
- Valencia Del Sol Phase 3c
ADDITIONAL INFORMATION
Rare pool home with pond view in nearly built out 55+ community of Valencia Del Sol. Have brand new without waiting for construction. Never lived in, this heavily upgraded Sapphire floor plan boasts split bedrooms, open design, a den with double french doors, light colors throughout, recessed lighting, lots of storage with built in cabinets, designer light fixtures, pavered driveway, tile roof and a water softening system. The kitchen features 42" staggered cabinets with crown molding, soft close doors and drawers, with over and under cabinet lighting, slide out shelves in the pantry, stainless steel appliances, and a gas range. The primary suite offers a door to the patio, tray ceiling, dual walk in closets, dual split vanities, an oversized shower with tile to the ceiling. Live the Florida lifestyle, while sipping your favorite drink on the pavered and screened patio overlooking your pool and spa, backing up to a pond. All of this in the popular Valencia De Sol community. Gated and premier 55+ living. State of the art amenities and events to keep your calendar full! Dazzling 25,000 square foot Clubhouse with a resort-style pool, on-site café with indoor and outdoor seating, grand social hall, variety of racquet sports courts, dog park and more, Valencia del Sol has it all. There’s no better place to live the ultimate 55+ Florida lifestyle. Location is between Tampa and Sarasota for you to enjoy the perks of both cities and events. Plus the famous sunny beaches of Florida. Come see this house today and be the FIRST to make it a home!
- Type:
- Single Family
- Sq.Ft.:
- 1,977
- Status:
- Active
- Beds:
- 2
- Lot size:
- 0.27 Acres
- Year built:
- 2012
- Baths:
- 2.00
- MLS#:
- T3473303
- Subdivision:
- Valencia Lakes
ADDITIONAL INFORMATION
Positively Positano! Situated on a corner lot that affords both privacy and an offset water view, this POSITANO will appeal to the discerning Buyer. This home comes with a 13 month Home Warranty for buyer's Peace of Mind and to help make transitioning easier. The street appeal is real. At night, the front garden’s Palm trees are illuminated as is the walkway to the screened-in front porch and the full-length glass front door. The Foyer will welcome you with its 9’-to-11’ coffered ceiling complimented by a contemporary quoizel ribbon foil chandelier and an aluminum tile-framed mirrored wall, to a wide-open floorplan. The Dining Room will comfortably accommodate 8 persons and features a Starburst chandelier, and a mirrored wall framed by white granite tiles, that makes this space feel larger than it is. The spacious Great Room anchors the open floorplan and is a wonderful space to live your daily life or entertain with family and friends. It features an amazing white granite tiled accent wall, a truly unique ceiling fan, and a 3-panel 9’ wide slider to your outdoor living space. The 345SF outdoor living space features a hard cover screen room, a custom bar crowned with a large mosaic tile fresco, and it has an amazing offset view of water that affords excellent privacy. This is another great space in which to relax or share time with family and friends. The brightly decorated Kitchen offers a double-basin sink, white cabinets, marble counters, a 3-D accented backsplash, and enough space for the Sous-Chef too. The GE Microwave and SAMSUNG dishwasher were replaced in 2022. The Dinette with its cute modern fan is the perfect space for daily or intimate meals. The Master Bedroom features a large 3-panel 9’ window, a lighted ceiling fan, mirrored accent wall, a door to the Lanai, 2 walk-in closets with cedar paneling on the rear wall, and an Ensuite Bathroom. The Ensuite boasts a Roman bathtub, open-air shower, two counter-mounted rectangular sinks and a private room for the commode. The Guest Bedroom has a westerly facing 6’ window that provides amazing sunset views, a ceiling fan, and mirrored sliding doors on the closet. It is at the front of the house and provides excellent comfort and privacy. The Office features double French Doors, a ceiling fan and space to be creative. The double car garage has two overhead storage racks, a new LiftMaster belt-drive opener with Wi-Fi and battery back-up and the garage door mechanical hardware was replaced in 2022. Your environmental comforts are assured by a Culligan Water Softener, a Rheem Water Heater with expansion tank (installed in 2020), and a Carrier 4-Ton Heat Pump installed in May 2023. Located in Valencia Lakes, Tampa Bay’s premier 55+ Active Adult Community, this POSITANO is the ideal home to start living your idyllic life.
- Type:
- Single Family
- Sq.Ft.:
- 1,883
- Status:
- Active
- Beds:
- 3
- Lot size:
- 0.13 Acres
- Year built:
- 2012
- Baths:
- 2.00
- MLS#:
- T3473475
- Subdivision:
- Valencia Lakes Ph 2
ADDITIONAL INFORMATION
Beautiful Move In Ready Salerno Model home in the desirable Valencia Lakes. Enjoy your days from this 2 bedroom + 3rd bedroom/den, 2 bath, 2 car garage equipped with solar panels! This home offers bay windows, double front doors and covered front porch entry. This open floor plan concept offers a large kitchen serving bar that looks into the spacious great room. The kitchen features granite countertops, upgraded kitchen cabinets with under-and-over lighting and glass doors, cabinet pantry, upgraded backsplash, and stainless steel appliances. The screened covered lanai overlooks a charming and peaceful pond. The owners retreat has two generously sized walk-in closets, a double vanity bathroom with a garden style bathtub and a separate shower. Valencia Lakes is a 55+ golf cart community. 40-acre waterfront outdoor recreation area with resort-style heated pool, lap and resistance pool, 40, 000 sq. ft. clubhouse, deluxe Bistro, arts and crafts studio, tennis courts, fitness center, half-court basketball, pickleball and bocce courts, dog park, baseball park, hundreds of clubs and activities, RV/boat storage area. Over 100 acres set aside as nature preserves; enjoy the quiet and solitude of peaceful views, birds & wildlife by the water. More than 3 miles of bike and walking paths. Great sense of community with great friendly neighbors. Please experience this wonderful community for yourself. Tampa, St. Pete and Sarasota 30-45 minutes away. Close to the airport, medical facilities, shopping and golf.
$575,000
16939 Owens Road Wimauma, FL 33598
- Type:
- Single Family
- Sq.Ft.:
- 2,230
- Status:
- Active
- Beds:
- 3
- Lot size:
- 10 Acres
- Year built:
- 2005
- Baths:
- 2.00
- MLS#:
- T3472223
- Subdivision:
- Unplatted
ADDITIONAL INFORMATION
COUNTRY ROADS TAKE ME HOME... 10 ACRES OF BEAUTIFUL PROPERTY... The home is 2230 square feet area with 3 bedrooms 2 1/2 baths, split bedroom plan, separate family room, dining room, upstairs bonus/loft, inside laundry room. Home was built in 2005. The home has endless possibilities, but needs a lot of work. DO NOT ENTER PROPERTY without representation. Call for more details!
- Type:
- Other
- Sq.Ft.:
- 1,395
- Status:
- Active
- Beds:
- 2
- Lot size:
- 0.09 Acres
- Year built:
- 2024
- Baths:
- 2.00
- MLS#:
- T3471701
- Subdivision:
- Southshore Bay - Villas
ADDITIONAL INFORMATION
Under Construction. BRAND NEW HOME!! - “One of Tampa Bay’s best Active Adult Lifestyle Communities” This convenient single-story home features two bedrooms, including a privately situated owner’s suite with an attached full bathroom and walk-in closet. On the opposite side, there is an open floorplan showcasing the stylish kitchen, dining room and inviting family room in a cohesive flow to deliver seamless everyday living. Nearby are glass-sliders that lead to a cozy covered patio, ideal for outdoor activities. Interior photos disclosed are different from the actual model being built. Conveniently located between Bradenton and Tampa in Wimauma, FL, Southshore Bay is an active community for homebuyers ages 55+. Southshore Bay includes a private multi-million-dollar resort-style amenity center with a pool, sports courts, and clubhouse. Residents will enjoy special benefits at the Southshore Bay Lagoon, which sits at the heart of the community, delivering a beach lifestyle with swimming, kayaking, paddleboarding and playing in the sand.
$399,990
16610 Delia Street Wimauma, FL 33598
- Type:
- Single Family
- Sq.Ft.:
- 1,935
- Status:
- Active
- Beds:
- 4
- Lot size:
- 0.17 Acres
- Year built:
- 2021
- Baths:
- 2.00
- MLS#:
- T3468835
- Subdivision:
- Creek Preserve Ph 2 3 & 4
ADDITIONAL INFORMATION
Welcome to Creek Preserve community. This meticulously maintained home offers 4 BEDROOMS + 2 BATH and 2 CAR GARAGE. Home sits on a conservation lot with no neighbor behind. As you enter the foyer, you will find 3 bedrooms on the right with a bathroom. On the left you will find the laundry room with the master bedroom tucked in the back left of the home. Main living space offers a large size living room with a dining room/kitchen combo. This home brings in natural lights that flow through this open floor plan. Stunning kitchen has plenty of space for entertaining with a huge island. Kitchen also offers granite counter tops and stainless steel appliances. Call today and get your private tour.
- Type:
- Other
- Sq.Ft.:
- 1,857
- Status:
- Active
- Beds:
- 2
- Lot size:
- 0.1 Acres
- Year built:
- 2024
- Baths:
- 2.00
- MLS#:
- T3459889
- Subdivision:
- Valencia Del Sol
ADDITIONAL INFORMATION
One or more photo(s) has been virtually staged. Under Construction. “A recent builder incentive of $38,000 has been applied to the list price". The builder is now offering a financing buydown for "4.99%" for a 30 year fixed rate mortgage through their preferred lender Cornerstone Mortgage , buyers must meet the following requirements to qualify for this promotion: primary owner-occupied residence with a minimum of 20% down payment, must meet minimum credit score and underwriting requirements, closing date must occur on or before August 2nd, 2024, the interest rate provided by Cornerstone shall be based on Cornerstone's interest rate in effect as of May15th , 2024, if purchaser cannot or does not satisfy the promotional conditions buyer will still receive a discounted rate higher than 4.99%, minimum down payment is 20% down for all buyers for this program.. Located in Valencia del Sol the most exciting new 55+ resort community to offer Tampa residents an incredible lifestyle and great new home value. Featuring endless entertainment, action-packed activities, resort-style relaxation, and gorgeous new homes that come complete with luxury standard features, Valencia del Sol is redefining carefree 55+ living on Florida's Gulf Coast. The Monaco is an open great room plan that offers 2 bedrooms, Plus a den/3rd bedroom ,2 baths, and 2 car garage. The gourmet kitchen is open to spacious great room with direct access to the private covered screened lanai. The triple 8' sliding glass doors off the main living area provides direct access to the large extended covered/screened lanai with a "serene water view". The perfect place to relax or entertain! This home includes 21X21 tile flooring laid throughout the main living areas and den. The luxurious gourmet kitchen features highly upgraded 42" Cotton" maple cabinets, upper and lower lighting w/ crown molding and valance, soft-close/dovetailed drawers , Silestone quartz countertops, counter height quartz extended bar top, undermount stainless sink, brick mosaic back splash, upgraded stainless appliances including GE Stainless Steel slide-in gas range, GE Stainless steel "French door" refrigerator and microwave, and built-in cabinet pantry. The Master-suite is spacious and features a coffered ceiling and 2 large walk-in closets. The Master bathroom showcases a walk-in shower with seat, w/ decorative tile to the ceiling, quartz countertops, maple 36" "Cotton" cabinets and comfort height commode. Bedroom #2 includes a walk-in closet . The den/3th bedroom has double French doors. The laundry room includes upper cabinets for storage and GE washer and dryer. This spectacular home is loaded with many upgraded features such as: Water Softener System pre-plumb, recessed lighting, pre-plumb for laundry sink, vented microwave, whole house surge protector, 4' paver extension, Variable speed air handler and more. Start living the resort lifestyle today at Valencia Del Sol!
- Type:
- Single Family
- Sq.Ft.:
- 1,954
- Status:
- Active
- Beds:
- 3
- Lot size:
- 0.13 Acres
- Year built:
- 2023
- Baths:
- 3.00
- MLS#:
- U8207984
- Subdivision:
- Valencia Del Sol
ADDITIONAL INFORMATION
Welcome to your new home in this active 55+ community! This amazing Grenada floor plan offers 1954 sq ft of heated living space, with 9'2 ceilings and 17x17 tiles throughout the main living areas. The kitchen is complete with a GE Profile appliance package, full tile backsplash, soft close drawers and upgraded cabinets. Enjoy relaxing nights in the Master Suite with engineered hardwood flooring & a luxurious bathroom featuring a 3/8 Frameless shower enclosure with wall tile ceiling extended. Step out into your screened patio extension and enjoy some fresh air on your Sierra Pavers - perfect for hosting family gatherings or enjoying nature! Come see this 3 BEDROOM and 3 FULL BATHROOMS home for yourselves! This home also features Culligan water softener system, front gutters, upgraded landscaping package & irrigation system plus plenty of social clubs & events to keep you busy!
$899,000
15160 McGrady Road Wimauma, FL 33598
- Type:
- Single Family
- Sq.Ft.:
- 1,625
- Status:
- Active
- Beds:
- 5
- Lot size:
- 5 Acres
- Year built:
- 1978
- Baths:
- 4.00
- MLS#:
- T3451905
- Subdivision:
- Unplatted
ADDITIONAL INFORMATION
Screened inground heated pool, 3 bedroom 2 bath with mother in law suite tile throughout the home. Also includes apartment with a 2 bedroom 1 bath and half bathroom outside on the large covered porch great for outdoor parties. Almost 5 acres of cleared property and room for possibly more homes zoned 1 home per acre. Homes comes with water softner system and new ac installed in 2022 along with a new water heater. Apartment was remodeled in 2020 new ac was installed and water heater in that same year. Main home comes with attached garage and a separate garage with workshop. This is not a deed restricted area horses are allowed close to shopping and just down the road from Goodson Farms.
| All listing information is deemed reliable but not guaranteed and should be independently verified through personal inspection by appropriate professionals. Listings displayed on this website may be subject to prior sale or removal from sale; availability of any listing should always be independently verified. Listing information is provided for consumer personal, non-commercial use, solely to identify potential properties for potential purchase; all other use is strictly prohibited and may violate relevant federal and state law. Copyright 2024, My Florida Regional MLS DBA Stellar MLS. |
Wimauma Real Estate
The median home value in Wimauma, FL is $390,000. This is higher than the county median home value of $220,000. The national median home value is $219,700. The average price of homes sold in Wimauma, FL is $390,000. Approximately 46.54% of Wimauma homes are owned, compared to 40.87% rented, while 12.6% are vacant. Wimauma real estate listings include condos, townhomes, and single family homes for sale. Commercial properties are also available. If you see a property you’re interested in, contact a Wimauma real estate agent to arrange a tour today!
Wimauma, Florida has a population of 7,140. Wimauma is more family-centric than the surrounding county with 49.93% of the households containing married families with children. The county average for households married with children is 29.82%.
The median household income in Wimauma, Florida is $35,741. The median household income for the surrounding county is $53,742 compared to the national median of $57,652. The median age of people living in Wimauma is 28.8 years.
Wimauma Weather
The average high temperature in July is 90.5 degrees, with an average low temperature in January of 49.7 degrees. The average rainfall is approximately 53.3 inches per year, with 0 inches of snow per year.
