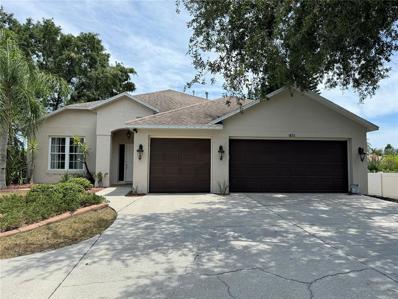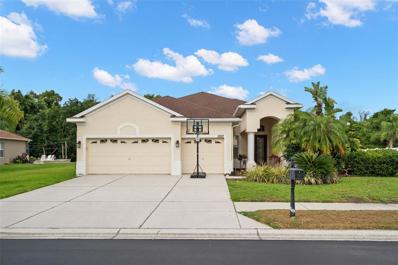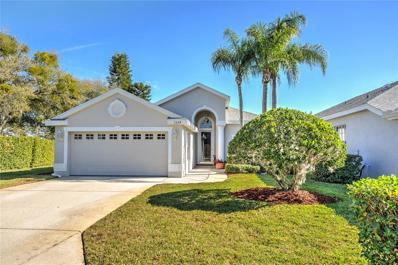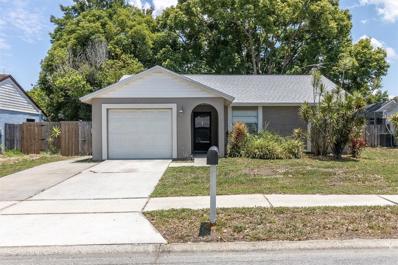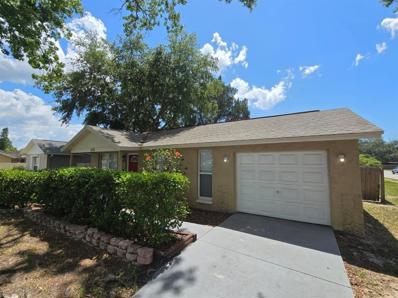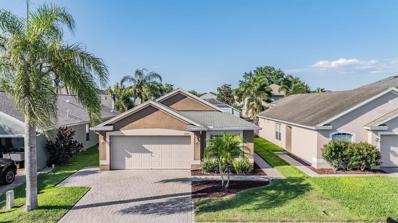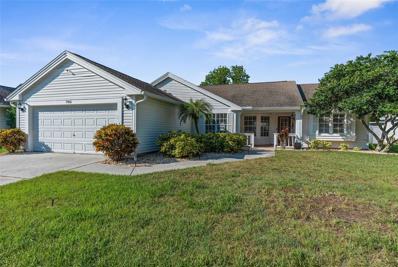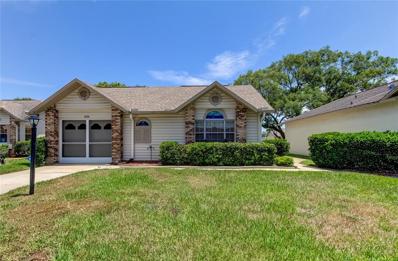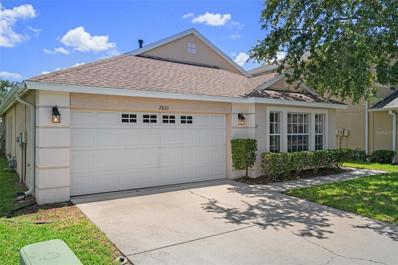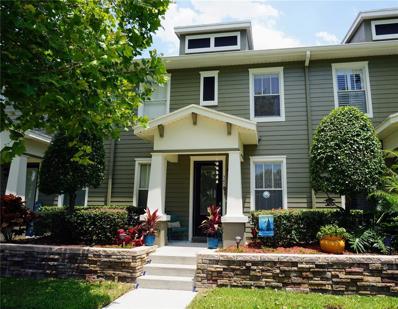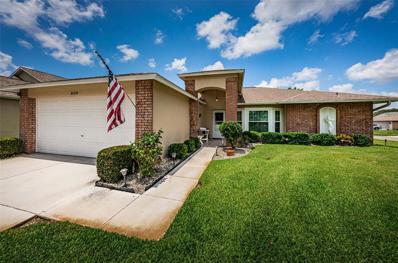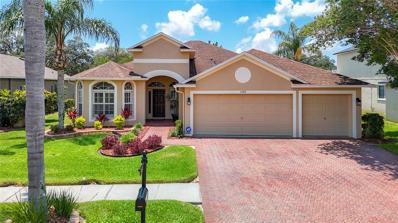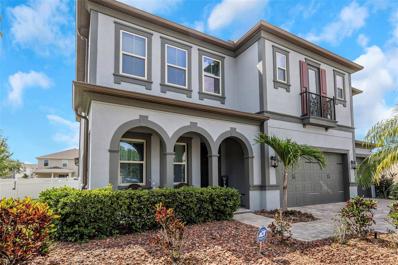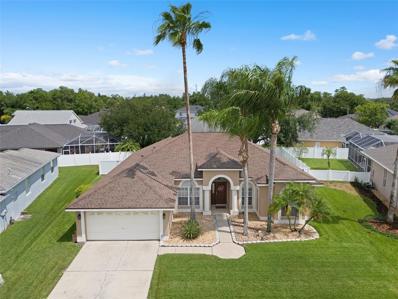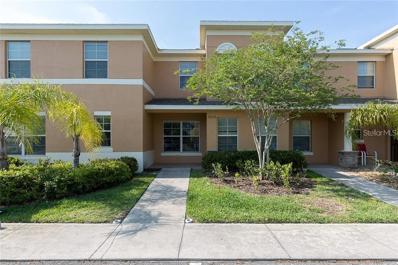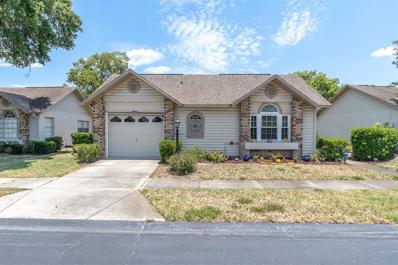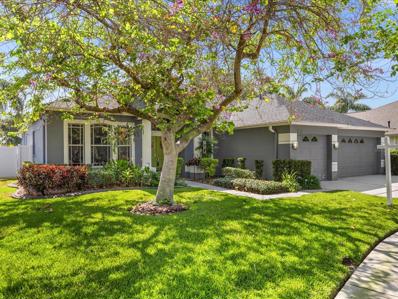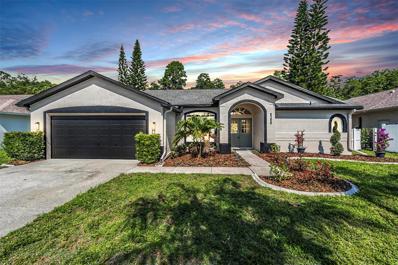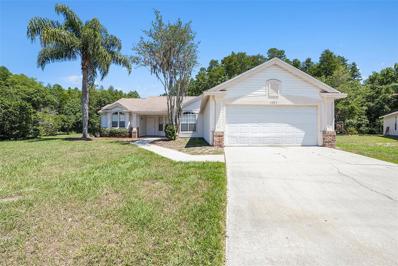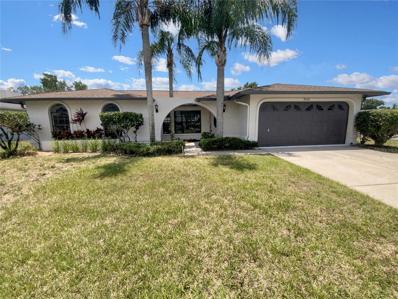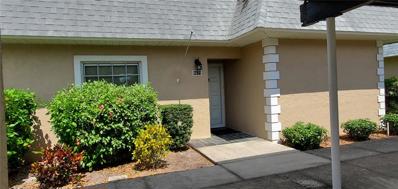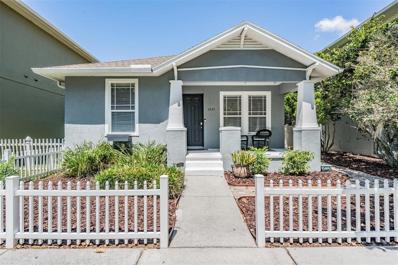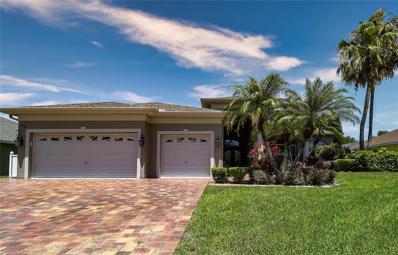New Port Richey FL Homes for Sale
- Type:
- Single Family
- Sq.Ft.:
- 2,390
- Status:
- NEW LISTING
- Beds:
- 4
- Lot size:
- 0.31 Acres
- Year built:
- 2002
- Baths:
- 2.00
- MLS#:
- T3530864
- Subdivision:
- Fox Wood Ph 06
ADDITIONAL INFORMATION
Professional pictures coming up soon! Welcome to Prime Fox Wood community to this beautiful move in ready POOL home! This stunning property offers everything your family desires and more. Situated on a spacious corner lot, this home boasts: 4 bedrooms, 2 full bath, 3 car garage with extra wide driveway and amazing screened pool area with the plenty of covered space for entertainments! The extensive driveway accommodates up to 8 vehicles, and leads to an approximately 800 sqft 3-car garage. Split floor plan gives a privacy to the master bedroom.Open concept kitchen that overcome to the family room, and from there easy asses to the pool. The Lanai is enclosed with 1500 sqft of pavered space, plenty of room for family and friends to enjoy Florida's warm summers & evenings. Since the house sits on the corner lot, so no traffic going through. 24/7 gated community offers club house with the community pool, socer field, basketball court, play grounds, A+ rated school. Close to shopping and restaurants. Don't miss out on the opportunity to make this your forever home!
- Type:
- Single Family
- Sq.Ft.:
- 2,485
- Status:
- NEW LISTING
- Beds:
- 4
- Lot size:
- 0.49 Acres
- Year built:
- 2005
- Baths:
- 3.00
- MLS#:
- U8244976
- Subdivision:
- Magnolia Estates
ADDITIONAL INFORMATION
Welcome home to this gorgeous 4-way split bedroom floor plan home in gated Magnolia Estates! A private community that has access to the Gulf with their community boat ramp! This 4BD, 3Bath, plus a Bonus Room floor plan has privacy for everyone!!! Sick of small lots? This home has almost 1/2 an acre! Plenty of room to put in a pool and still have lots of yard left!!!! Never worry about rear neighbors on this conservation lot! Love cooking and family time? This kitchen allows you to be a part of it all. Lots of counter space and plenty of cabinets for all your cookware! The Master Bedroom is located on the first floor and has views of conservation, walk in closets, dual vanities and sinks, a walk-in shower and a soaking tub. Relax with a cup of coffee on your patio in the mornings and see the deer and wildlife!! This community also has a playground, is close to the YMCA, shopping and restaurants!!!
- Type:
- Single Family
- Sq.Ft.:
- 1,939
- Status:
- NEW LISTING
- Beds:
- 3
- Lot size:
- 0.21 Acres
- Year built:
- 1998
- Baths:
- 2.00
- MLS#:
- U8244783
- Subdivision:
- The Villages At Fox Hollow-west
ADDITIONAL INFORMATION
Enjoy Florida living with this beautiful villa while you let the HOA take care of the yard, landscaping, sprinklers, pest control, cable and outside painting! This well-maintained and beautifully cared for home invites you to join one of the nicest communities in Trinity. As you enter the foyer you will be able to see the crown molding and plantation shutters in the living, dining, kitchen, and family rooms. French doors from both the master bedroom and family room open into the fully enclosed and air-conditioned lanai. Have a seat and enjoy your view of the golf course. This is the perfect place for you to create many fabulous new memories.
- Type:
- Single Family
- Sq.Ft.:
- 1,137
- Status:
- NEW LISTING
- Beds:
- 2
- Lot size:
- 0.14 Acres
- Year built:
- 1983
- Baths:
- 2.00
- MLS#:
- W7865290
- Subdivision:
- Seven Spgs Homes
ADDITIONAL INFORMATION
This home located in the Seven Springs community features two spacious bedrooms and two full bathrooms, providing ample space and privacy. The master bedroom includes an ensuite bathroom for added convenience and comfort. Major updates in 2022 include a new roof, new air conditioning system, and new hot water heater. Enjoy the peace of mind that comes with these essential upgrades, ensuring comfort and efficiency. The attached one-car garage offers secure parking and additional storage space, making it easy to keep your vehicle and belongings safe and organized. The private fenced backyard is perfect for enjoying outdoor activities, gardening, or simply relaxing in your own secluded space. Additional storage is provided by a convenient storage shed in the backyard, perfect for housing garden tools, outdoor equipment, or seasonal items. Conveniently located to shopping, sought-after school district, medical facilities, golf courses, and expressways.
- Type:
- Single Family
- Sq.Ft.:
- 1,127
- Status:
- NEW LISTING
- Beds:
- 3
- Lot size:
- 0.15 Acres
- Year built:
- 1978
- Baths:
- 2.00
- MLS#:
- U8244938
- Subdivision:
- Venice Estates Sub
ADDITIONAL INFORMATION
Now Available in Venice Estates! Come see this charming Home consisting of 3 bedrooms, 2 bath, 1,127(sqft), -clean residence with a spacious layout and great backyard! This is the perfect home for those looking for space and best of all it’s move in ready. Property is being sold “as-is” with right to inspect. It is the buyers and buyer’s agent responsibility to verify all room measurements, utilities info, lot size, schools zoning, building addition permits, building materials, along with all property information in this listing. All room measurements and dimensions are estimates.
- Type:
- Single Family
- Sq.Ft.:
- 1,408
- Status:
- NEW LISTING
- Beds:
- 3
- Lot size:
- 0.1 Acres
- Year built:
- 2004
- Baths:
- 2.00
- MLS#:
- W7865221
- Subdivision:
- Hunting Creek Multi-family
ADDITIONAL INFORMATION
This sought-after neighborhood features a farmhouse-style home with updated bathrooms, updated floors and a fenced-in backyard. The living room has a vaulted ceiling, shiplap accent wall with arched details and cozy fireplace, along with direct access to the covered, screened-in patio. An open and airy kitchen feel continues with high ceilings, sunny eat-in area and a breakfast bar for a quick bite. Sleek, white cabinets, tiled backsplash and granite countertops offer more than ample work areas and storage options. For the entertainer, a separate dining room is a treat and adjoins the kitchen for easy serving. The master suite is updated with barn-style doors, vaulted ceilings and new flooring; master bathroom features an oversized, step-in shower with a granite vanity for extra storage. The secondary bedrooms and bathroom will exceed your expectations. The covered, screened-in patio is ready for your special touch to make your own - truly a wonderful place to start or end your day. Just off the screened-in patio is an exposed patio area that’s a perfect conversation and BBQ area within the fenced-in backyard with a ton of possibilities. Don’t miss the epoxy floors in the 2-car garage , they are a huge plus! Such a convenient location, this lovingly maintained home won’t last long!
- Type:
- Single Family
- Sq.Ft.:
- 1,826
- Status:
- NEW LISTING
- Beds:
- 4
- Lot size:
- 0.24 Acres
- Year built:
- 1994
- Baths:
- 2.00
- MLS#:
- T3530502
- Subdivision:
- Wyndtree Ph 05 Village 08
ADDITIONAL INFORMATION
Welcome Home to the fabulous neighborhood of Wyndtree!! Great location!! (New Port Richey/Trinity) NEW ROOF WILL BE PUT ON PRIOR TO CLOSE WITH ACCEPTABLE OFFER. BUYER TO CHOOSE SHINGLE COLOR. 4 Bedrooms, 2 Bathrooms, 2 car-garage. 1826 sq ft of an incredibly well taken care of home. Entering onto the front porch and through the front door you have your formal dining room and living room. The kitchen, dinette, and family room are to the left of the house with the 3 secondary bedrooms and pool Bath. The primary bedroom and bath are split to the right offering privacy. Inside laundry. Wood floors throughout majority main living spaces and primary. This home has been well maintained and has had some well-designed updates. Hot Water Heater 2020. Automatic pool cleaner conveys. HVAC 2023. Pool heater & Pump 2022. Sprinkler system throughout entire yard. Stepping out to your screened lanai, you are greeted with an inground pool with jacuzzi. Pavered pool deck. Firepit. The yard is fully fenced. Property is made for entertaining, relaxing, larger gatherings. This home will not disappoint!!
- Type:
- Condo
- Sq.Ft.:
- 1,340
- Status:
- NEW LISTING
- Beds:
- 2
- Year built:
- 1988
- Baths:
- 2.00
- MLS#:
- W7865061
- Subdivision:
- Heritage Lake Cedarwood Village
ADDITIONAL INFORMATION
LOVELY FREE STANDING 2/2 CONDO WITH A 1 CAR GARAGE IS READY FOR NEW OWNERS. WITH 1340 SQ.FT. THIS IS THE LARGEST MODEL FOR THESE ADORABLE "CARRIAGE HOUSES". OPEN AND BRIGHT WITH VAULTED CEILINGS, LIVING AND DINING COMBO AND A SEPARATE FAMILY ROOM/DEN. THE EAT-IN KITCHEN HAS UPDATED APPLIANCES, NEW KITCHEN SINK AND FAUCET. AC REPLACED IN 2017 AND SERVICED YEARLY, NEW WATER HEATER AND WASHER/DRYER IN 2021. THE ROOF WAS DONE IN 2014 AND IS HANDLED BY THE ASSOCIATION. NICE LAMINATE FLOORS IN THE MAIN LIVING AREAS, SPLIT BEDROOM PLAN IS A GREAT FEATURE. THE PRIMARY BEDROOM IS LARGE WITH WALK-IN CLOSET AND EN-SUITE BATH. OPEN OUTDOOR PATIO FOR YOUR ENJOYMENT, 55+ COMMUNITY AND OUTSIDE INSURANCE IS INCLUDED IN YOUR MONTHLY FEE. ACTIVE CLUBHOUSE WITH HEATED POOL, CLOSE TO TRINITY, SHOPPING AND ALL CONVENIENCES. SEE THIS ONE TODAY!
$450,000
2820 Flagler Court Trinity, FL 34655
- Type:
- Single Family
- Sq.Ft.:
- 1,720
- Status:
- NEW LISTING
- Beds:
- 3
- Lot size:
- 0.15 Acres
- Year built:
- 2006
- Baths:
- 2.00
- MLS#:
- U8244833
- Subdivision:
- Trinity West Ph 02
ADDITIONAL INFORMATION
Welcome to this beautiful home located in the highly desirable Trinity West gated neighborhood! From the moment you step inside, you'll be captivated by the warm and inviting atmosphere that truly feels like home. This home features stunning wood-look tile floors that offer years of almost maintenance-free enjoyment. The owner has thoughtfully updated the paint throughout, enhancing the home's welcoming ambiance. Unlike many homes, this one boasts a charming dining room just off the kitchen, providing ample space for friends and family to gather for memorable meals or fun game nights. The home features a split floor plan with generously sized bedrooms, ensuring privacy and comfort for everyone. Wishing for an indoor laundry room? This home delivers, complete with shelves to make laundry days easier! Additionally, if you've been searching for gorgeous, vaulted ceilings and an open floor plan, you'll love the seamless flow between the kitchen and living areas. The living room features large sliders that open to your beautiful pool, allowing for a refreshing breeze in the cooler months and creating an extension of the pool area. Speaking of the pool, the beautiful pavers have been meticulously cared for, and it shows! Recent maintenance of the pool included replacing the pool pump and filtration system, retaining the saltwater setup while lowering future maintenance costs. You can access the pool not only from the living room but also from the primary bedroom through your own sliders. The primary bedroom offers a perfect-sized walk-in closet, double sinks in the vanity, and a separate shower and bathtub. The primary bathroom has been recently remodeled with upgraded tile flooring, a fully renovated glass-enclosed shower, a new vanity, and even a new commode. This home will not disappoint. The A/C system was completely updated and serviced just a year ago. Don't miss the opportunity to make this exceptional home yours!
- Type:
- Townhouse
- Sq.Ft.:
- 1,530
- Status:
- NEW LISTING
- Beds:
- 3
- Lot size:
- 0.05 Acres
- Year built:
- 2008
- Baths:
- 3.00
- MLS#:
- U8244816
- Subdivision:
- Longleaf Neighborhood 03
ADDITIONAL INFORMATION
Stunning 3 bedroom, 2 bath, 2 car garage townhome in the highly sought after Longleaf community located directly across from the park. This beautifully remodeled townhome is light and bright, with all new interior paint, new flooring upstairs and down, a large rear-entry two car garage and attached screened lanai that is perfect for entertaining. It is a short walk to all of the community amenities, Starkey Market, A.R. French Pizzeria and all of the shops at Longleaf. The kitchen features solid wood cabinets which were painted in 2022, a large breakfast bar, and granite countertops. The family and dining rooms are spacious and the owners have made two separate office spaces that you have to see to believe! Speaking of which, the laundry room is located adjacent to the kitchen and has been renovated with a signature barn wall and butcher block folding stations. There is also a remodeled half bathroom downstairs. All the bedrooms are located upstairs and the master bathroom has been completely remodeled with a new shower door, new vanity and sinks, all new lighting and even porcelain floors! Community amenities include the Longleaf shops, restaurants, a clubhouse, pool and spa, playgrounds, beach volleyball, basketball and tennis courts, baseball field and walking trails. Welcome home!
- Type:
- Single Family
- Sq.Ft.:
- 1,820
- Status:
- NEW LISTING
- Beds:
- 2
- Lot size:
- 0.2 Acres
- Year built:
- 1995
- Baths:
- 2.00
- MLS#:
- W7865269
- Subdivision:
- Timber Greens Ph 01b
ADDITIONAL INFORMATION
IN TIMBER GREENS A 55+ GATED GOLF COMMUNITY.....This 2 Bedroom 2 Bath Home has newer wood plank vinyl Flooring flowing through-out home. Light and Bright Living/Dining Room Combo. Master Bedroom with Walk-in Closet and New Master Bathroom, With Vanity and walk in shower. The East-in Kitchen has, Breakfast Bar and a Breakfast nook, overlooking the Family room, the second bedroom (with carpet) and second bath are off the family room. The 12x24 Florida room Opens up from, 3 sliding glass doors, is Great for Entertaining. The outside paver patio is great for relaxing in the sun. TIMBER GREENS HAS MANY AMENTIES....18 Hole par 71 golf course, club house, Pro shop, community pool and spa, Pickleball and tennis courts, bocce, and shuffleboard, Art & Crafts, the 19th hole bar and grill and Dining Room, Card room and much more ...Come See this Beautiful Home Today!!!
- Type:
- Single Family
- Sq.Ft.:
- 2,240
- Status:
- NEW LISTING
- Beds:
- 3
- Lot size:
- 0.18 Acres
- Year built:
- 2004
- Baths:
- 2.00
- MLS#:
- U8244606
- Subdivision:
- Thousand Oaks East Ph 2 & 1
ADDITIONAL INFORMATION
Trinity – This meticulously maintained 3 bedroom, 2 bath, plus office/den, 3 car garage pool home is located in the desirable family-friendly neighborhood of Thousand Oaks. This one owner home has been treated with TLC... and it shows! The tropical landscaping accents this stunning home with a paver brick drive and entry walkway. The covered front porch invites you inside. Once you enter, the light and bright open floor plan entices you to explore. The separate social space includes a living and adjacent dining room – the living room has sliding doors to the outdoor living and pool area which expand the space, perfect for entertaining. Further into the home, the spacious kitchen has wood cabinets, granite counters, stainless appliances, a pantry, and a beverage station, and it opens to the family room and breakfast nook. The breakfast nook has a wall of windows and sliding doors that overlook the outdoor living space. The family room has plenty of windows overlooking the pool and outdoor living space – great for fun times with family and friends. The Primary Suite is an owner’s serene retreat complete with an en suite bath and dual closets - one large walk-in and one standard. The Primary bedroom has neutral colors, plush carpet, and plenty of natural light. The primary bath has a dual sink vanity with makeup area, a garden tub, a separate shower with glass surround, and a private toilet. The secondary bedrooms are spacious with large closets and share a hall bath. The private office is just inside the front door with a wall of windows allowing the natural light to embrace the space or close the plantation shutters for privacy. The flooring throughout the main spaces is wood-look tile while the bedrooms have neutral carpet. The beautiful outdoor living and pool area was created in 2019. The screened outdoor living area has a paver patio with several sitting spaces all overlooking the pool and rear yard. The saltwater pool includes a pebble surface, travertine surround, a spillover water feature, a sun shelf with bubble feature, and an LED light feature. The definition of living the Florida lifestyle. The exterior was recently painted and the brick driveway was cleaned and sealed. A new water heater was installed in 6/2023, and the AC system was replaced in 12/2021. This home has been lovingly maintained and is in move in condition! Zoned for A-rated schools while close to private schools as well. Low HOA fee, No CDD, and Flood Zone X. Located near shopping, restaurants, and entertainment. Close to a variety of golf courses, parks, and medical facilities. Come take a look at this beautiful home...You'll like what you see!
$1,100,000
1975 Marshberry Court Trinity, FL 34655
- Type:
- Single Family
- Sq.Ft.:
- 4,499
- Status:
- NEW LISTING
- Beds:
- 5
- Lot size:
- 0.27 Acres
- Year built:
- 2016
- Baths:
- 4.00
- MLS#:
- U8244550
- Subdivision:
- Village/trinity Lakes
ADDITIONAL INFORMATION
Must see this incredible single family crafted by Standard Pacific Homes in the town of Trinity with 5 bedrooms, 4 full bathrooms, 4499 sq/ft, saltwater pool and jacuzzi! You’ll be blown away by the curb appeal of this two story Saratoga Model built in 2016 and with its mature landscaping, 3 car garage and majestic Contemporary look! The kitchen is a chef's dream, complete with granite countertops, stainless steel appliances, garbage disposal, Whirlpool ceramic glass top stove, a double oven, oversized center island AND a large closet pantry! The sizable open floor plan is perfect for hosting family and friends. An in-ceiling wired surround sound system is upstairs and downstairs, with the lanai hosting built-in speakers as well. This master suite is a sanctuary, featuring large walk-in closets, a quaint private sitting area, a huge balcony, and an oversized spa-like bathroom, (complete with a large tub and separate shower stall). The balcony is CUSTOM-BUILT (26.5' x 15' with a 9 foot ceiling) that is complete with ceiling fans to cool the Florida air. There are 4 additional bedrooms offering large closets, and versatile spaces for a home office/gym/entertainment area on the 2nd level. Step outside into your backyard oasis to find your own 6 foot deep heated pool with spa, which is perfectly complemented by the outdoor kitchen with gas grill! The pool deck houses a custom built wood pergola perfect for easing the sunlight. The yard is fenced, providing plenty of privacy. Office is located on the first level. Other features include: Lanai on 1st and second floors, fully wired for ADT alarm system, Irrigation system, Central-Vac with 4 hookup points, pre-wired entertainment system, security cameras, in-wall pest control and HURRICANE windows/shutters for ENTIRE house! No flood zone! No CDD Fees! Centrally located in a gated community in Trinity, the home is perfectly positioned for convenience and quick access to the area’s finest amenities: A-rated schools, shopping, highways and recreational facilities. Do not miss the opportunity to make this incredible home yours! County has mailing address as New Port Richey, but home is in village of Trinity.
- Type:
- Single Family
- Sq.Ft.:
- 2,103
- Status:
- NEW LISTING
- Beds:
- 3
- Lot size:
- 0.21 Acres
- Year built:
- 2000
- Baths:
- 2.00
- MLS#:
- T3530190
- Subdivision:
- Thousand Oaks Ph 02 03 04 05
ADDITIONAL INFORMATION
IF A DEDICATED HOME OFFICE IS WHAT YOU NEED…..This fabulously updated beauty features 3 BR, 2 BA + a OFFICE/DEN and a flexible Floor Plan that allows the Living Spaces to be customized to your needs! Nestled in the highly desired community of Thousand Oaks where Flora and Fauna abound and Neighborly “Hellos!” are a way of life, this Prime location is only minutes to US-19, convenient Commuter Routes, vibrant Retail and Dining, top Medical Facilities, countless Activity, Entertainment and Cultural Venues as well as Parks and beautiful Coastal Waters! Off the welcoming Entry is the Office, boasting a custom floor to ceiling bookcase/showcase wall! Too many cooks in the Kitchen? Miles of Counterspace means there is room for everyone! Recently upgraded with modern Cabinetry, Quartz Counters and Backsplash, a multi-function Center Island, gleaming Stainless Appliances in addition to a Breakfast Bar and Café Dining - the Kitchen is the heart of this home! Love to Entertain? From Formal Dinners to large Family Get-togethers, the 10’x14’ Dining Area is the perfect spot! Bathed in Natural Light and accented by warm Luxury Vinyl Plank Flooring (also throughout the home!), the Great Room will be the gathering spot for family and friends! The luxurious Primary Suite features TWO Walk-in Closets and a lovely en suite Bathroom with Dual Vanities, a large soaking Bath and a spotless oversized tiled Shower – no bumping elbows here! The Secondary Bedrooms are generous in size with ample Closet Space and are positioned for maximum privacy! The interior Laundry Suite is situated to offer the most in convenience and is equipped with a handy Multi-functional Sink and additional Storage space! Outdoor Living is comprised of a relaxing expanded Covered Screened Lanai with Patio wings! An abundance of Greenspace, enclosed within new Vinyl Fencing, is the ideal spot for Pets and/or Play, a Gargen and even a Pool, if desired! The numerous Recent Updates include: Roof, HVAC, Reinsulated Attic (entire home), Exterior Paint, Kitchen Remodel, Vinyl Fencing, Water Heater, Ceiling Fans, Exterior Lighting Fixtures, Lanai Extensions and Re-screen, Crown Moldings, Luxury Vinyl Plank Flooring throughout…and so much more! The community HOA Fees are unbelievably Low and this oversized lot is Not in a Flood Zone! You won’t want to miss this one - fresh and pristine, this fantastic home is sure to impress!
- Type:
- Townhouse
- Sq.Ft.:
- 1,501
- Status:
- NEW LISTING
- Beds:
- 2
- Lot size:
- 1.68 Acres
- Year built:
- 2014
- Baths:
- 3.00
- MLS#:
- W7865287
- Subdivision:
- Thousand Oaks East Ph V
ADDITIONAL INFORMATION
*** ATTENTION BUYERS *** Our Preferred lender is offering up to a $5,000 Lender Credit to use toward rate buydown or closing costs.*** NO DOWN PAYMENT REQUIRED, Welcome to your dream single-family townhome or investment property, located in a highly sought-after area boasting exceptional schools and a family-friendly atmosphere. This charming residence offers a comfortable and versatile living space, with two bedrooms, an enclosed space that could easily be used as a third bedroom, and two and a half bathrooms that can effortlessly accommodate your lifestyle. As you step inside, you are greeted by an inviting open floor plan that seamlessly connects the main living areas. The spacious living room is bathed in natural light, creating a warm and welcoming ambiance. You will also find a well-appointed kitchen featuring modern appliances, ample counter space, and sleek cabinetry, making meal preparation a joy. Upstairs, you'll discover two generously sized bedrooms, each offering privacy and comfort. The primary bedroom includes an ensuite bathroom for your convenience. The second bedroom is equally impressive, with easy access to a well-appointed full bathroom. Upstairs is where you will also find the area that could be used as a third bedroom, office area, or even a small home gym. Whether you're a young family looking for a comfortable home with excellent schools or a professional seeking a versatile living space, this single-family townhome offers the perfect combination of functionality, style, and location. Don't miss the opportunity to make this delightful property your own and enjoy a wonderful lifestyle in this highly desirable community!
- Type:
- Condo
- Sq.Ft.:
- 1,204
- Status:
- NEW LISTING
- Beds:
- 2
- Lot size:
- 0.27 Acres
- Year built:
- 1990
- Baths:
- 2.00
- MLS#:
- W7865281
- Subdivision:
- Cedarwood Village Condo 02
ADDITIONAL INFORMATION
BEAUTIFULLY UPDATED FREE STANDING 2/2/1 CONDO IDEALLY LOCATED IN ONE OF THE MOST POPULAR OVER 55 COMMUNITY'S IN THE TRINITY AREA! THIS GORGEOUS HOME HAS BEEN GIVEN ALL NEW WINDOWS! THE HVAC NEW IN 2023, SKYLIGHTS AND MORE! CATHEDRAL CEILINGS SOAR OVER THE GREAT ROOM FEATURING HIGH END LAMINATE FLOORING. FRENCH DOORS LEAD TO THE ENCLOSED FLORIDA ROOM. THE KITCHEN IS LINED IN UPDATED CABINETS AND HAS GLEAMING STAINLESS APPLIANCES! THE ROOMY DINETTE IS FLOODED IN NATURAL LIGHT! THE PRIMARY BEDROOM IS A GENEROUS SIZE WITH EVERYONE'S FAVORITE, WALK IN AND WALL CLOSETS, A PRIVATE BATH WITH DUAL SINKS AND STEP IN SHOWER! BEDROOM 2 HAS LOTS OF CLOSET SPACE AND IS ADJACENT TO THE GUEST BATH. ALL IN EXCELLENT CONDITION! YOU CAN STROLL DOWN WINDING TREE LINED STREETS DOTTED WITH PONDS TO THE WONDERFUL CLUBHOUSE. IT OFFERS A HEATED POOL AND SPA, TENNIS CTS, BOCCE, PICKLE BALL, POOL & BILLIARD ROOM, EXERCISE CLASSES AND MORE PARTIES AND DANCES THAN YOU CAN KEEEP UP WITH! ADD ALL THIS IN WITH A TRINITY LOCATION AND THE AMENITIES THAT OFFERS AND YOU HAVE THE PERFECT CAREFREE CONDO IN THE PERFECT LOCATION AT THE PERFECT PRICE! HURRY TO THIS ON! HESITATE....AND YOU'LL BE TOO LATE!
$639,900
1518 Stipule Court Trinity, FL 34655
- Type:
- Single Family
- Sq.Ft.:
- 2,696
- Status:
- NEW LISTING
- Beds:
- 4
- Lot size:
- 0.18 Acres
- Year built:
- 2003
- Baths:
- 3.00
- MLS#:
- W7865247
- Subdivision:
- Thousand Oaks Ph 06-9
ADDITIONAL INFORMATION
Welcome to your new home! This stunning 4 bedroom, 3 bathroom POOL home offers a versatile floorplan that will meet all your needs. Each room is Spacious, Modern, and Open, with an abundance of Large Closets for ample storage and a 3 car garage. The UPDATED KITCHEN features Solid Wood Cabinets, soft-close doors, a large island, Stone countertops, and a CoffeeBar. Both the Pool bathroom and Jack and Jill bathroom boast stunning tile showers and elegant cabinetry and faucets. The meticulous home maintenance includes a NEW ROOF in 2020, along with Newer Exterior and Interior Paint. The home essentially has two master bedrooms, thanks to the optional bump-out in the rear bedroom. This large rear bedroom, with a connecting bathroom accessible from both the bedroom and the pool cabana door, can serve as an in-law suite. The master bedroom has been bumped out as well. The other two bedrooms share the Jack and Jill bathroom, enhancing the home’s spectacular flow. In addition to the bedrooms, there are two front rooms (one has French doors) that can be used as a formal dining room, living room, office, den, or additional flex space. The Enormous Kitchen, with its built-in dining space and Extra-Large Pantry, opens to the great room/family room, which includes a GAS FIREPLACE. The INSIDE LAUNDRY room features a convenient built-in ironing board and ample storage.All bedrooms and the two front rooms have rich laminate wood flooring, the bathrooms feature wood-grain tile, and the rest of the home has well-maintained tile—no carpet. The outdoor area is a highlight, with a POOL, JACUZZI, square brick pavers throughout the patio area, a pebble tech finish with fish, coral, and crab inserts, side jets, and a sheer descent waterfall. The brick-paved outdoor area is surrounded by a white VINYL privacy FENCE. In addition to this magnificent home, the Trinity area offers top-notch schools, convenient shopping, and much more. Come see all this home has to offer!
- Type:
- Single Family
- Sq.Ft.:
- 1,994
- Status:
- NEW LISTING
- Beds:
- 3
- Lot size:
- 0.22 Acres
- Year built:
- 1993
- Baths:
- 2.00
- MLS#:
- T3529516
- Subdivision:
- Hunters Rdg Un 5a Rep
ADDITIONAL INFORMATION
This beautifully remodeled pool home is ready for a new owner! Brand NEW ROOF, NEW AC, and NEW WATER HEATER! This property has a massive heated pool with a beautiful paver deck that was just sealed! LOW HOA, NO CDD, NO FLOOD INSURANCE. The fenced backyard faces preserve and is extremely private/ perfect for relaxation! The kitchen boast brand new stainless appliances, quartz counters, and slow close cabinets with lighting! The entire floor of the home was redone with quality LVP flooring, new doors, and brand new baseboards. The home was repainted inside and out with a remodeled laundry room as well. Every room has brand new light fixtures/fans. Do not miss your chance to see this home, it will sell extremely fast!
- Type:
- Single Family
- Sq.Ft.:
- 1,724
- Status:
- NEW LISTING
- Beds:
- 4
- Lot size:
- 0.29 Acres
- Year built:
- 1992
- Baths:
- 2.00
- MLS#:
- T3528099
- Subdivision:
- Wyndtree Ph 05 Village 08
ADDITIONAL INFORMATION
Welcome to your 4-bedroom, 2-bathroom, 2-car garage dream home located in the heart of Trinity! Step inside to discover the inviting living spaces bathed in natural light, creating a warm and welcoming atmosphere. The kitchen is a chef’s dream featuring stainless steel appliances, sleek countertops, and ample storage space. Whether you're preparing a casual meal or hosting a lavish dinner party, this kitchen is sure to impress! The primary bedroom features a spacious ensuite bathroom and boasts a walk-in closet! Indulge in spa-like bathroom features such as the dual vanity sink, large walk-in shower, or the soaker tub. Every detail has been carefully curated for your comfort and relaxation. Step outside to your private outdoor sanctuary! The sliders lead to the large back porch that overlooks a conservation area/ pond- perfect for al fresco dining, entertaining guests, or simply enjoying a peaceful evening. To truly enjoy the Florida lifestyle, head on down to the Tarpon Springs sponge docks or Fred Howard beach approximately 15 minutes away! This home is near an abundance of shopping, dining, and entertainment, but tucked away in a private community to escape the hustle and bustle. Close to Mcmullen Booth Rd. which makes commuting anywhere a breeze. Don't miss the opportunity to make this house your home! Schedule a showing today.
- Type:
- Single Family
- Sq.Ft.:
- 1,823
- Status:
- NEW LISTING
- Beds:
- 3
- Lot size:
- 0.24 Acres
- Year built:
- 1987
- Baths:
- 3.00
- MLS#:
- O6209660
- Subdivision:
- River Crossing
ADDITIONAL INFORMATION
Seller is offering a 1.65% credit to buyers to be used for closing costs, representation, or any other lender allowable costs. This outstanding property exudes sophistication and timeless elegance with its neutral color paint scheme, providing a versatile canvas for personal touches. The fresh interior paint enhances the revitalizing aura of the home, creating a pristine environment. The kitchen is a blend of functionality and aesthetic allure, featuring stainless steel appliances for a modern cooking experience and an accent backsplash for visual interest. Externally, the property boasts an exclusive in-ground pool for refreshing fun during warm seasons and Outside, dine on the covered patio. This property strikes a perfect balance of indoor luxury and outdoor pleasure, offering a sanctuary for countless memorable moments
- Type:
- Single Family
- Sq.Ft.:
- 1,368
- Status:
- NEW LISTING
- Beds:
- 3
- Lot size:
- 0.16 Acres
- Year built:
- 1977
- Baths:
- 2.00
- MLS#:
- U8244393
- Subdivision:
- Seven Spgs Homes
ADDITIONAL INFORMATION
Fabulous and truly move in ready!! Pack your bags and move right in to this updated and reimagined 3 bedroom, 2 bath beauty! The seller has done it all, and with impeccable taste!! Fresh paint inside and out, totally renovated kitchen, updated bathrooms, all new luxury vinyl flooring throughout, A/C two years young, newer tankless water heater, new blinds, ceiling fans and even new interior doors! Desirable great room layout has been reimagined and renovated to create a wide open, spacious flow. Plenty of room for entertaining and family fun. The kitchen features loads of counter space, stainless appliances including a GE refrigerator, a new stainless farm style sink, designer backsplash, new range hood, new shelving, lighting and an oversized pantry! The primary suite offers a totally renovated ensuite bathroom boasting a walk-in shower, new double sink vanity with granite counter and walk-in closet. The secondary bedrooms are sizable with ample closet space and the second bathroom has been renovated with the same eye for style found throughout the home. Living and entertaining space is extended to a huge, screened porch and on to the enormous backyard… fully fenced for ultimate privacy and ideal for children and fur babies alike! The oversized garage and well positioned storage shed offer ease of storage for all of your needs and toys. The Seven Springs community is found in a premium location just south of Route 54 with easy access to loads of shopping, restaurants and medical and just minutes to charming downtown New Port Richey with its festivals, restaurants and entertainment. Zoned for sought after schools including J.W. Mitchell High School. Prime location, beautifully renovated and move-in ready!! Better hurry!
- Type:
- Condo
- Sq.Ft.:
- 1,148
- Status:
- NEW LISTING
- Beds:
- 2
- Lot size:
- 506.14 Acres
- Year built:
- 1977
- Baths:
- 2.00
- MLS#:
- T3529726
- Subdivision:
- 07 Spgs Villas Condo
ADDITIONAL INFORMATION
A beautiful renovated condo for the ages. One of the best floor plans in the sought after Seven Springs Golf and Country Club. Huge Master and a gorgeous roomy bath with two sinks! All countertops in kitchen and baths offer a beautiful granite design. Kitchen has soft close drawers and cabinets. Feels like a gourmet kitchen with extra lighting and lot of counter space! Kitchen has track lighting in the tray ceiling that is just beautiful. Waiting for your design expertise in this amazing community. Great location with expansive golf course views overlooking the Executive course. Lots of storage! You are minutes to the best beaches water sports teams play and all that Tampa Bay has to offer! Being close to Dunedin, Tarpon Springs and South Tampa is a joy for the best restaurants and water sports too.!You are within 45 mIf you have interest for a small additional monthly fee, consider your options and join the country club. You will be greeted with the best members ever. You will have 2 pools, yoga, cards, a book club and so many other clubs to participate in. Priced well below market for sellers welcoming an offer for a quick close date. There is also bocci ball, tennis and pickle ball courts.Too much to mention! Come see!
- Type:
- Single Family
- Sq.Ft.:
- 2,531
- Status:
- NEW LISTING
- Beds:
- 4
- Lot size:
- 0.22 Acres
- Year built:
- 2003
- Baths:
- 3.00
- MLS#:
- U8244360
- Subdivision:
- Fox Wood Ph 03
ADDITIONAL INFORMATION
Welcome to your dream home in the fabulous, gated community of Fox Wood of Trinity! This stunning 4 bedroom, 3 bath, 2 car garage pool home offers an ideal blend of elegance, comfort, and modern living. Nestled on a premium homesite looking out on a serene preserve and offering the ultimate in privacy! Step inside to discover a bright and open floor plan with soaring ceilings, large windows, and luxurious finishes and a desirable three-way split bedroom floor plan. The gourmet kitchen is a chef's delight, boasting beautiful white cabinetry with crown moldings, loads of counter space, stainless appliances, a convenient center island and large breakfast bar as well as a cozy eat-in area. The adjoining family room is perfect for relaxing and entertaining and is centered by a beautiful fireplace and lovely accent wall. The primary bedroom suite is a true sanctuary, featuring a walk-in closet and a spa-like ensuite bathroom with dual vanities, a soaking tub, water closet and a separate walk-in shower. Three additional generously sized bedrooms and two more well-appointed bathrooms provide plenty of space for family and guests. Outside, enjoy your own private oasis with a sparkling pool, spill over spa and a spacious covered patio overlooking the tranquil preserve. This outdoor space is perfect for summer barbecues, pool parties, or simply unwinding after a long day. The backyard is fully fenced for peace of mind for children and fur babies alike. The home also boasts a spacious 3 car garage, providing ample storage and parking space. A/C new in 2018, roof new 2021, exterior painted in 2021! The Fox Wood community offers a variety of amenities, including parks, playgrounds, and scenic walking trails, all within a secure, gated environment. Located in the heart of Trinity, this home is zoned for top-rated schools, near to shopping, dining, and entertainment options. Don’t miss your opportunity to own this exceptional home.
- Type:
- Single Family
- Sq.Ft.:
- 1,791
- Status:
- NEW LISTING
- Beds:
- 4
- Lot size:
- 0.11 Acres
- Year built:
- 2004
- Baths:
- 2.00
- MLS#:
- W7865209
- Subdivision:
- Longleaf Neighborhood 02 Ph 02
ADDITIONAL INFORMATION
One or more photo(s) has been virtually staged. CHARMING 4 BEDROOM, 2 BATHROOM HOME with HUGE BONUS ROOM in HIGHLY SOUGHT LONGLEAF! Main home is 1,514 sqft and bonus room is 277 sqft. 4th bedroom in home could also be an office or formal dining room. Starting inside, this kitchen boasts Black Stainless Steel appliances, tons of cabinet space, closet pantry, breakfast bar, and eat-in dining space! Family room and Kitchen are separated by the breakfast bar and open to each other creating perfect space for entertaining or spending quality time with family! This Master Bed/Bathroom features a walk-In closet, spacious shower stall, vanity with make-up desk, and overlooks the relaxing outdoor courtyard space in the back yard! Newer HVAC system! The back yard is completely fenced-in and has been turned into your own piece of beautiful paradise! The pavered courtyard runs all the way to the front of this zero-scape yard and is surrounded by a relaxing garden! The huge bonus room above the garage is temperature controlled and makes a perfect office, hobby, or game room! All of this in the highly sought green community of Longleaf which provides easy access to Tampa and Clearwater! Longleaf amenities include shops/restaurants, clubhouse, heated pool/spa, parks, playgrounds, walking trail, tennis/beach volleyball/basketball courts, baseball field, and plenty of community events throughout the year! Longleaf Elementary and Longleaf learning center located within the neighborhood! (CDD fee is included in tax figure) (No Flood Insurance Required)
- Type:
- Single Family
- Sq.Ft.:
- 2,902
- Status:
- NEW LISTING
- Beds:
- 4
- Lot size:
- 0.26 Acres
- Year built:
- 2002
- Baths:
- 3.00
- MLS#:
- T3529643
- Subdivision:
- Fox Wood Phase Three
ADDITIONAL INFORMATION
Welcome to this charming 4-bedroom, 3-bathroom, bonus-room home nestled in the tranquil Cameron's Pointe within the esteemed Fox Wood gated community. Upon entry, you'll be captivated by the airy open-concept design facilitating effortless flow between living areas. The living room sets the stage for relaxation and entertainment, boasting a custom-built stone entertainment system with a color-changing electric fireplace and adjustable lighting, creating an ambiance that's as enchanting as it is practical. The kitchen has been updated with top-of-the-line 2020 Bosch appliances, a pop-up air vent, and a R/O water system (2020) all accentuated by durable quartz countertops. Each of the generously sized bedrooms offers abundant light and ample closet space. The newly renovated main bathroom endures luxury with its designer touches. (2024) Step outside to your private oasis, complete with a saltwater electric heated pool and spa area, (2016) accompanied by color-changing string lights surrounding the spacious deck with bathroom access. This home offers peace of mind with a new roof installed in 2020 and warranties on both AC units, valid until 2027 and 2030. Located in Trinity, you will enjoy a vibrant community with three parks and convenient access to local amenities and attractions. Located in Trinity, you'll enjoy A-rated schools, shopping centers, and parks nearby. Schedule your visit today!
| All listing information is deemed reliable but not guaranteed and should be independently verified through personal inspection by appropriate professionals. Listings displayed on this website may be subject to prior sale or removal from sale; availability of any listing should always be independently verified. Listing information is provided for consumer personal, non-commercial use, solely to identify potential properties for potential purchase; all other use is strictly prohibited and may violate relevant federal and state law. Copyright 2024, My Florida Regional MLS DBA Stellar MLS. |
New Port Richey Real Estate
The median home value in New Port Richey, FL is $161,600. This is lower than the county median home value of $179,100. The national median home value is $219,700. The average price of homes sold in New Port Richey, FL is $161,600. Approximately 43.07% of New Port Richey homes are owned, compared to 34.09% rented, while 22.83% are vacant. New Port Richey real estate listings include condos, townhomes, and single family homes for sale. Commercial properties are also available. If you see a property you’re interested in, contact a New Port Richey real estate agent to arrange a tour today!
New Port Richey, Florida 34655 has a population of 15,674. New Port Richey 34655 is less family-centric than the surrounding county with 25.29% of the households containing married families with children. The county average for households married with children is 26.55%.
The median household income in New Port Richey, Florida 34655 is $33,995. The median household income for the surrounding county is $48,289 compared to the national median of $57,652. The median age of people living in New Port Richey 34655 is 47.3 years.
New Port Richey Weather
The average high temperature in July is 89.5 degrees, with an average low temperature in January of 50.3 degrees. The average rainfall is approximately 52.5 inches per year, with 0 inches of snow per year.
