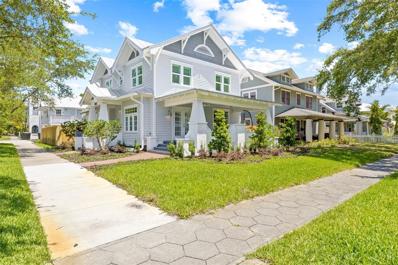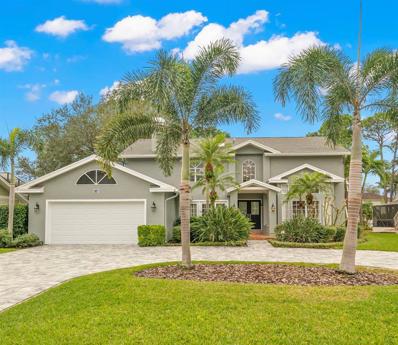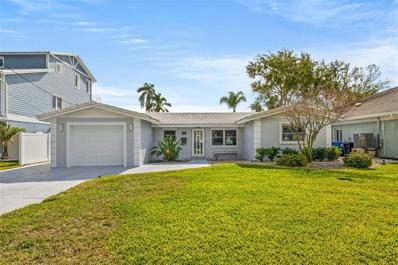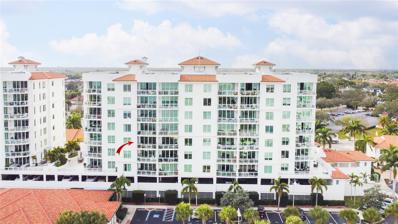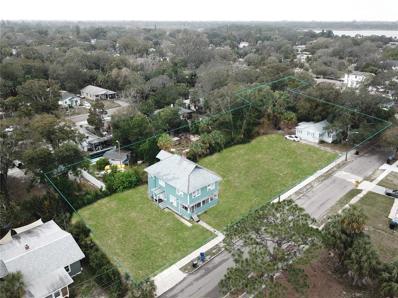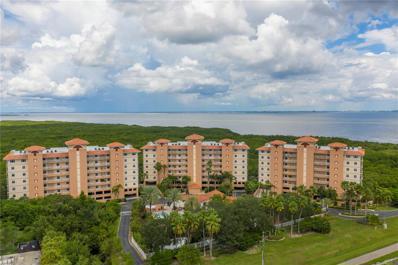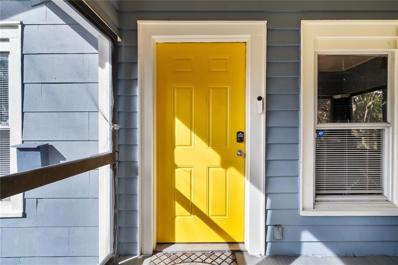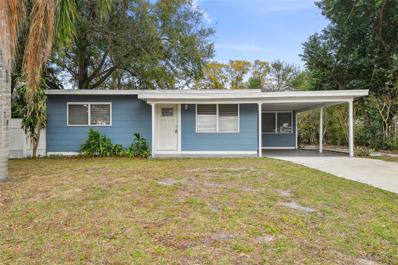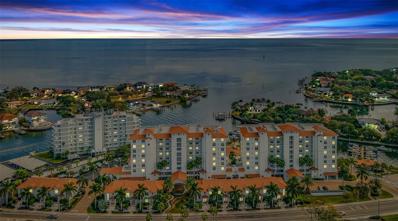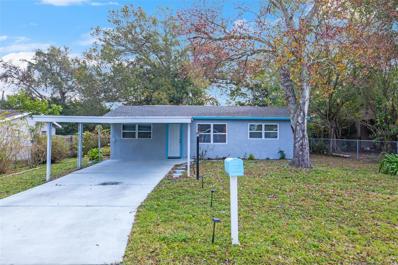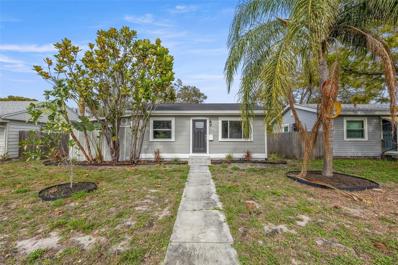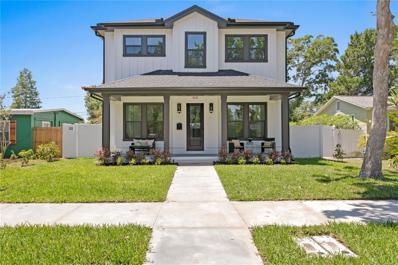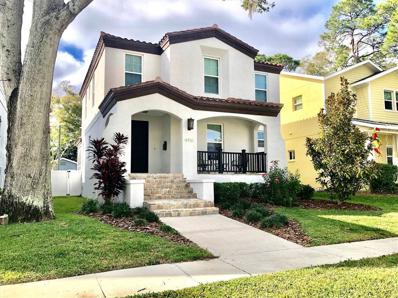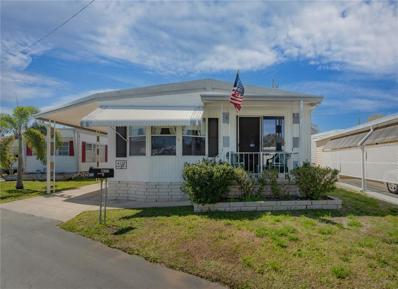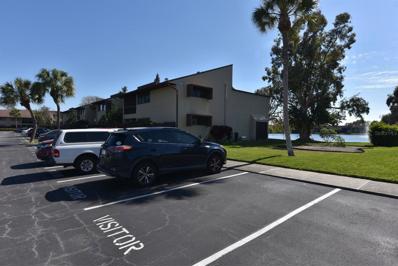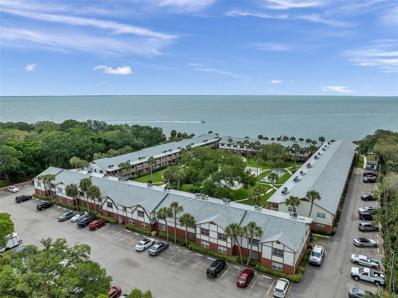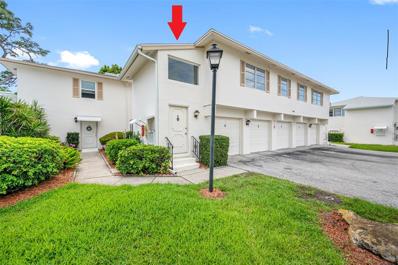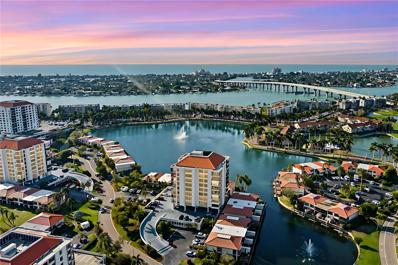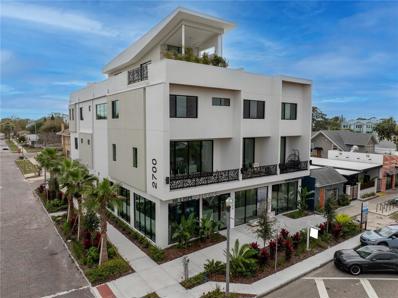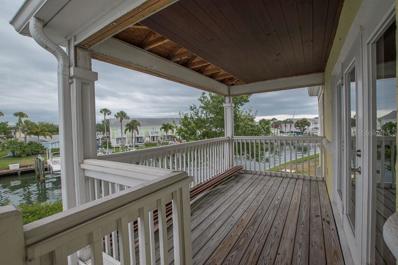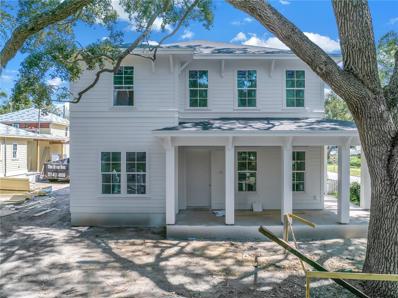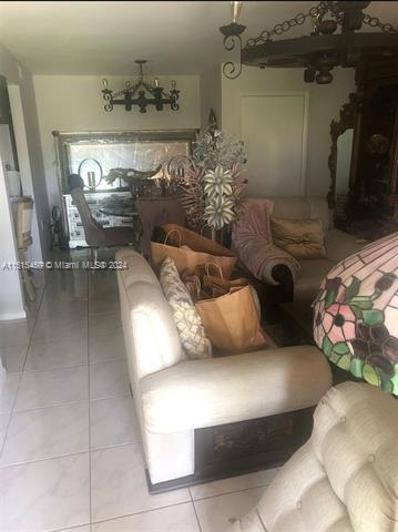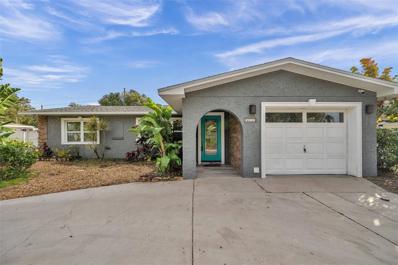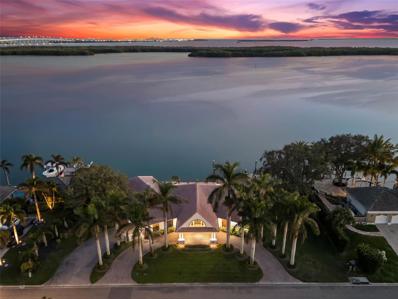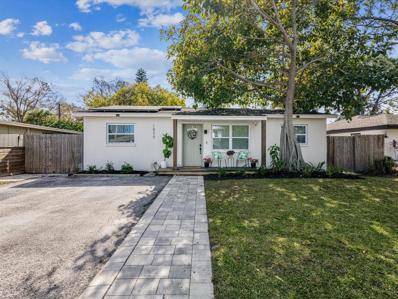St Petersburg FL Homes for Sale
$2,195,000
1001 Bay Street NE St Petersburg, FL 33701
- Type:
- Single Family
- Sq.Ft.:
- 2,969
- Status:
- Active
- Beds:
- 4
- Lot size:
- 0.14 Acres
- Year built:
- 1925
- Baths:
- 4.00
- MLS#:
- U8229997
- Subdivision:
- Bayview Add
ADDITIONAL INFORMATION
Blocks from Downtown St. Petersburg and its stunning waterfront park system, this beautiful fully remodeled home in historic Old Northeast seamlessly blends modern convenience with classic charm. The deep front porch beckons evenings of ease with neighborly chats and the timeless architecture includes the clean lines of a new metal roof for both style and durability. Top-to-bottom renovations include new windows, new baths, new kitchen, reconfigured interiors and mechanical updates. Inside, the luminous wood floors exude timeless elegance, complemented by new plantation shutters offering privacy and light control. Open, flowing spaces integrate 1920s design aesthetics with contemporary flair as the large living room opens to the porch and connects seamlessly to the main entry, dining room and kitchen. This balance of open concept and historic ambiance creates a wonderful home for entertaining. The kitchen transforms any cook into a home chef with its expansive quartz counters, large island with seating and waterfall edge, Subzero refrigerator and wine fridge and Wolf gas range. The main floor features a generous in-law suite / guest room with an optional private entrance. This downstairs space could be used may ways with its private living space, bedroom, kitchenette with a drawer refrigerator, full bathroom with a zero-threshold walk-in shower, and separate laundry hookups. Upstairs, discover the spacious primary suite with a walk-in closet boasting custom cabinetry and an ensuite bathroom with a dual vanity, step in shower, backlit mirror, and Toto toilet. Second upstairs bedroom with large windows is adjacent to the hall bath. The third upper bedroom, currently an office, includes a wet bar, beverage fridge, and access to the large second-floor deck. Second floor laundry closet has a new stack LG washer/dryer set. Ascend to the attic and find flex space for climate-controlled storage or a playroom, craft room, or yoga area. The attic space is not included in the heated / cooled living space square footage. The flow of the house and entertainment possibilities continue where the kitchen French doors open to a covered rear porch which steps down to a new paver patio. Entire yard has new landscaping and back yard with new privacy fence could accommodate a pool with some reconfiguration. The oversized one-car garage stores your vehicle plus, bikes, golf cart, kayaks or other recreational toys. More off-street parking is located behind the garage via the alley. A storage room attached to the garage could serve as an ideal workout room or home studio. Above the garage, a full accessory dwelling unit awaits, featuring an open living/dining/kitchen space, full bathroom, spacious bedroom, and in-unit stack washer/dryer. The ADU is not included in the bed/bath count of the listing. In case of power interruptions, the main home is backed by a Generac whole house generator. This 1925 home delivers the best of the Old Northeast Neighborhood in an amazing location and modern amenities. Schedule your private showing today!
- Type:
- Single Family
- Sq.Ft.:
- 2,976
- Status:
- Active
- Beds:
- 4
- Lot size:
- 0.35 Acres
- Year built:
- 1984
- Baths:
- 3.00
- MLS#:
- U8229359
- Subdivision:
- Riviera Bay 1st Add
ADDITIONAL INFORMATION
Completely renovated boating waterfront 4-bedroom, 3-full-bath with additional outside shower, pool & spa home is an oasis in the best location in Tampa Bay..Situated in the beautiful, upscale and highly coveted neighborhood of Renaissance in North Saint Petersburg and move-in ready. Nestled among multi-million dollar residences this beautiful abode is situated on boating water(90 feet)with no bridges to Riviera Bay and Tampa Bay!All underground utilities. There is a newer 4500 pound boat lift on the dock and a kayak lift too! Located right near the Weedon Island park and nature preserve! The HUGE OVERSIZED LOT (90’x163’) is a tropical paradise of plants. When you enter the front double stained glass doors you will see high-end finishes, cathedral ceiling, nine Pella French doors, and lots of natural light. The chef's kitchen has custom cabinetry including a recent pantry addition with pull out shelving and lighting, Miele & other high-end appliances & freshly refinished marble counter tops. The living room has custom-built-in bookshelves, a wood burning fireplace & pocket sliding French doors for privacy from the adjacent sitting & dining room. The family room,dining room and downstairs bedroom have views of the pool and lush landscaping. The downstairs bedroom is currently set up as a home workspace with custom office shelving in the closet and electric shades. The stately staircase takes you to the second level where you will find a large loft and three spacious bedrooms. Two of the bedrooms share a well-designed Jack-and-Jill bathroom with two separate vanities and a joint shower. Down the hall is the Primary bedroom with vaulted ceilings, two spacious custom closet rooms($16,584) and an ensuite bathroom with soaking tub, separate shower and double vanity. There is custom porcelain wood-tile flooring & eco-timber bamboo flooring throughout. There is also an DSC alarm system. The house is full of modern fixtures, dimmer switches,custom drapes,etc. 2024:New salt cell ($1350), New Drywood termite warranty thru 02/25.The fully permitted new PAVER DRIVEWAY was installed in December of 2023($17,700).TWO AC SYSTEMS(both) replaced-one in 2023, one in late 2022.($21,360) A 10 years parts/two years labor warranty will transfer to new owners.New Zone 4 Two car GARAGE DOOR in 2023.Exterior professional house painting, caulking(July, 2023) The fully permitted ROOF was replaced in 2021($13,100),The 7 year roof workmanship warranty will transfer to the new owner! Rescreened lanai, doors, anchors and cable tie downs (Feb. 2021). ALL THE POOL EQUIPMENT was replaced in November of 2020 ($13,000) including the Built Right Electric Heat Pump, Salt Water System,Pentair Intelliflo Variable Speed Pump,Pentair Filter, Electric panel, All exposed PVC and valves AND a Pentair EASYTOUCH POOL AUTOMATION Control Panel with Screenlogic Phone App. Davitmaster Epoch Boat Lift replaced in September, 2020 ($5,890) The Pebble Tech & blue tile pool surface and was completed in 2019. Upgraded alarm system in 2019, SolarGard solar control films for energy efficiencies (Oct. 2019),Landscape lighting (Nov. 2019). Situated away from busy roads but with a convenient, central location w/ quick and easy access to downtown St. Pete, Tampa, BOTH airports,Clearwater and the Gulf beaches! This boating waterfront home is frequented by Herons, manatees and dolphins. This is the definition of the Florida dream. * Please confirm all measurements and do your own inspections.
- Type:
- Single Family
- Sq.Ft.:
- 1,854
- Status:
- Active
- Beds:
- 2
- Lot size:
- 0.17 Acres
- Year built:
- 1961
- Baths:
- 2.00
- MLS#:
- U8229033
- Subdivision:
- Sun-lit Shores
ADDITIONAL INFORMATION
Welcome to your dream waterfront retreat! This meticulously maintained 2-bedroom, 2-bathroom home offers a perfect blend of comfort and style. Nestled on a wide canal, the property boasts breathtaking views and provides quick access to the serene Weedon Island.The heart of the home features an open living and kitchen space, creating a seamless flow for both daily living and entertaining. Custom hardwood cabinetry and stunning granite countertops adorn the kitchen. Ample counter space makes it an ideal spot for hosting gatherings and culinary adventures. A bonus space adjacent to the kitchen can serve as a home office or be reimagined as a spacious primary suite with calming water views. Two generously sized bedrooms on the right of the home offer comfort and privacy. As you make your way to the back of the home, the enclosed Florida room is a haven of natural light, providing panoramic views of the water. Step outside and enjoy the covered patio and the tranquility of the wide canal, offering mesmerizing views and accommodating larger boats. A composite dock and updated lift, capable of handling up to 10,000lb, make boating a breeze. Don't miss out on the chance to own this slice of paradise. Schedule a showing today and envision the lifestyle that awaits you in this beautiful waterfront home!
- Type:
- Condo
- Sq.Ft.:
- 1,711
- Status:
- Active
- Beds:
- 2
- Lot size:
- 3.9 Acres
- Year built:
- 2014
- Baths:
- 2.00
- MLS#:
- T3501238
- Subdivision:
- Water Club Snell Isle Condo
ADDITIONAL INFORMATION
REDUCED! Welcome to this MOVE IN READY, Waterfront, high end, luxury living condo at Water Club in Snell Isle. This beautiful, freshly painted, 2 bedroom, 2 bath unit, with den/study was built in 2014. This unit has an open floor-plan, 9 foot ceilings, incredible Bay views, a large open terrace. There's even a private elevator to your foyer. Quality appointments include rich porcelain tile, new plush carpeting, granite countertop, designer backsplash, premium cabinetry, a Jenn-Air stainless steel appliance package & LG washer & dryer. Community amenities include complimentary wireless internet; state-of-the-art fitness center; large clubroom with catering kitchen & meeting space perfect for entertaining guests or colleagues, resort-style pool & Whirlpool spa; outdoor kitchen & covered bar area; community kayak & canoe storage; water access. Two assigned parking spaces are included with this residence. This Community is located in a serene City setting, yet convenient to Downtown St Pete for fine dining, world-class museums, shopping, and an active nightlife, just minutes away.
- Type:
- Single Family
- Sq.Ft.:
- 2,635
- Status:
- Active
- Beds:
- 9
- Lot size:
- 0.58 Acres
- Year built:
- 1915
- Baths:
- 3.00
- MLS#:
- O6175898
- Subdivision:
- Big Bayou
ADDITIONAL INFORMATION
Split 3 existing lots with 2 rental SFRs into 5 lots with 5 SFRs and 5 ADUs! Develop a total of 5 single family homes on 5 parcels on a combined .58 acres. Develop 10 total units on 5 parcels! Exit by selling each lot separately or operate as a multifamily property. The City of St. Petersburg will allow an ADU built on each property. Currently, the 2 Single Family Homes have short term tenants in place. The sellers are utilizing the online platform, Padsplit, to lease each room individually at an average of $960 / month. The houses are fully occupied. Both existing SFRs have been renovated. 626 35th Ave. S is a 6 bedroom, 2 bath SFR on .31 Acres. The city has indicated, preliminarily, that a developer can split this lot into 3 separate lots. (One lot on either side of the existing SFR.) Renovations include fresh interior and exterior paint. 650 35th Ave. S is a 3 bedroom, 1 bath SFR on .19 Acres. Renovations include fresh interior and exterior paint, new floor joists, new baseboards and LVP Flooring, new doors, new fans, updated kitchen and bathroom. New roof in 2019. Both houses are available furnished with desks, chairs, a queen bed and rugs as a separate package. The vacant lot in between the 2 houses is known as "35th Avenue S" and is .08 acres. The lots are well positioned just 2 miles South of Downtown St. Pete, one block from the Grandview Park boat ramp with access to Tampa Bay, adjacent to Lake Maggiore and Boyd Hill Nature Preserve, close to St. Petersburg Country Club with Southside Youth Soccer. Lots are in Flood Zone X and zoned NT-1, which allows for ADUs. 15 minutes to the beach! • Your development plan could include razing the existing homes and building 5 new houses, each with an ADU, or further renovate the existing homes, and build 3 new single family homes. Split the 626 35th Ave. lot into 3 separate lots to create a total of 5 lots. Sell the finished homes individually or add 10 new rental units to your portfolio! (5 SFRs and 5 ADUs) • This submarket is poised for growth. A half mile from the subject property, St. Pete developer, Stoneweg, is beginning construction on a new retail plaza and apartment complex situated in the former Coquina Key Shopping Plaza. The firm plans to build a seven-story apartment building, with 465 units. The adjacent 21,000-square-foot retail plaza, to be built in front of the apartments, will be anchored by a local grocer. • There is now greater access for homeowners to secure financing for properties with ADUs. FHA allows borrowers to use 75% of the estimated rental income to qualify for the mortgage. Smart homebuyers can offset the high prices of new home construction by leasing their ADU, lowering their monthly payment and increasing equity. Developers benefit from increased buyer demand and affordability. • St. Pete is booming! Nearly 40 large scale residential projects are currently underway in St. Pete. Future job growth over the next 10 years is scheduled to be 42%. The Tampa - St. Pete - Clearwater Metro Area is the 2nd largest metro in Florida and 18th in the USA.
- Type:
- Condo
- Sq.Ft.:
- 2,013
- Status:
- Active
- Beds:
- 3
- Lot size:
- 2.9 Acres
- Year built:
- 2004
- Baths:
- 2.00
- MLS#:
- T3501034
- Subdivision:
- Grande Verandahs On The Bay
ADDITIONAL INFORMATION
Enjoy cool coastal breezes and a care-free FLORIDA LIFESTYLE in the GATED community of Grande Verandahs on the Bay! This natural light-filled home has been meticulously maintained and decorated and shows like a model home! Upon entering the home, you will immediately appreciate the beautiful LVT flooring with contemporary grey undertones that compliments the modern light grey tone of the surrounding walls. The architectural and interior design features of the home create an upscale environment: high ceilings, 7.5" baseboards, Decora light switches, and the convenience of automatic shades in the primary bedroom. Imagine entertaining family and friends in in the open-concept kitchen/dining/family room enjoying the tranquil views of the tops of the Mangroves outside your PRIVATE spacious BALCONY. In the kitchen you will appreciate the sleek glass cooktop, gleaming GRANITE countertops, and STAINLESS STEEL double-basin sink and refrigerator. Ample cabinet space and plenty of NATURAL LIGHT shining in from the multiple windows make the kitchen a true chefs delight! The split floor plan offers privacy with two spacious bedrooms, a full bathroom, and exceptionally large laundry room at the front of the home. You will love the spacious Primary Suite with sliders leading to the balcony. The Primary Bathroom features a dual- sink vanity, separate water closet, and beautifully tiled walk-in shower. Both bathrooms in the home offer white raised panel cabinetry, gleaming granite countertops, and shiny chrome faucets that coordinate beautifully with the contemporary lighting. You and your guests will enjoy the incredible features of this community, such as the sparkling RESORT-STYLE POOL and HOT TUB, FITNESS CENTER and CLUB ROOM. You will also love the tranquil observation of nature just outside your windows as aquatic birds such as snowy egrets soar along the tops of the Mangroves! MONTHLY HOA dues covers Water; Sewer; Trash pick-up; Flood Insurance; Lawn Care; Pool Care; and Common Area Maintenance. The location of Grande Verandahs is perfect for commuting to downtown Saint Petersburg OR downtown Tampa. It's the BEST OF BOTH WORLDS! This beautiful, low-maintenance home is turn-key fabulous and ready to enjoy!
- Type:
- Single Family
- Sq.Ft.:
- 780
- Status:
- Active
- Beds:
- 2
- Lot size:
- 0.11 Acres
- Year built:
- 1928
- Baths:
- 1.00
- MLS#:
- A4596489
- Subdivision:
- Leverichs Rep
ADDITIONAL INFORMATION
ALERT: This home qualifies for the downtown St Petersburg neighborhood assistance- A $60,000 to $75,000 down payment assistance from the City for the individual who is going to move into the home. 0 down with no PMI on any loan product, Call to find out more and move this home to sold. Whether you're a first-time buyer ready to step into the neighborhood or someone looking to downsize and simplify, this home is waiting with open arms. Make this charming home your very own. This home allows you to own a home when you thought that was not in your possibility. Call today. Even a washer and dryer waiting for you. Yes it is all furnished, just bring your tooth brush and you are ready. You can easily add an office area or school work area and still have room for company. The backyard allows for a cook out area, just sitting in the yard enjoying the Florida weather. The front porch is screened and is a great place to sit and watch the neighbors go by. Golf, School, restaurants, Gulfport, beach all close by, don't have to get stuck in traffic - This home is presently being used as a Air BNB, but can also be your own home. you'll find a detached garage, perfect for storing your treasures.
- Type:
- Single Family
- Sq.Ft.:
- 1,520
- Status:
- Active
- Beds:
- 3
- Lot size:
- 0.14 Acres
- Year built:
- 1955
- Baths:
- 2.00
- MLS#:
- T3501070
- Subdivision:
- Hilltop Grove Subdivision
ADDITIONAL INFORMATION
Welcome to your future haven in St. Petersburg, Florida! Step into the charm of this delightful 3-bedroom, 2-bathroom home, where the sunshine floods every corner. Unlike many others in the area, rest easy knowing that no flood insurance is required here. As you enter, be captivated by the open living room and a cozy seating area that welcomes you with warmth. The home boasts a wonderful play of natural light, accentuating the beauty within. The kitchen is a masterpiece, with recently renovated cabinets and countertops, featuring a newer dishwasher. The open shelving and exquisite backsplash add a touch of contemporary elegance that you must witness for yourself. Say goodbye to carpets as laminate floors grace every inch of this abode. The spacious primary bedroom is a retreat in itself, offering ample space for multiple dressers and housing two closets. The en suite bath showcases a stand-in shower with an upgraded vanity, ensuring a perfect blend of style and functionality. With two additional bedrooms, you have the flexibility to create guest spaces or an office that suits your lifestyle. The full guest bath is strategically tucked away off the living room, providing convenience and privacy. Practicality meets aesthetics in the indoor laundry room, complete with a washer and dryer. The added cabinets in the laundry area contribute to the overall functionality and offer additional storage solutions. Shelter your car under the convenient one-car carport, with two access points from the front – one from the carport and another from the charming front entrance. Your outdoor space is fully fenced. Beyond the borders of your home, the location is nothing short of prime. Just 10 minutes to Downtown St. Pete, 15 minutes to St. Pete Beach, 10 minutes to the artistic vibes of Gulfport, and a mere 15 minutes to the St. Pete Airport. Key updates include a 2019 AC, a 2021 roof, and not one, but two water heaters installed in 2021. This home is not just a living space; it's a reflection of comfort, convenience, and modern living. Don't miss the chance to make it yours!
- Type:
- Condo
- Sq.Ft.:
- 1,711
- Status:
- Active
- Beds:
- 2
- Lot size:
- 3.9 Acres
- Year built:
- 2014
- Baths:
- 2.00
- MLS#:
- U8228913
- Subdivision:
- Water Club Snell Isle Condo
ADDITIONAL INFORMATION
Welcome home to true Florida living! Situated in the gorgeous Snell Isle neighborhood, the exquisite Water Club boasts first class amenities with resort style living, while being only a few minutes waterfront drive to downtown St Pete. As you enter this unit, you will immediately notice the expansive views over Tampa Bay and Smacks Bayou. This open concept living allows the kitchen, dining room and living room to all have incredible views that can be enjoyed from all angles and the large balcony can be accessed by both the living room and the primary bedroom. High-end appointments throughout the unit include granite countertops, designer backsplash and stainless steel appliances. The grand primary suite has a large bathroom with a soaker tub, dual vanities and oversized shower. Custom closets provide plenty of closet storage and to top things off the stunning sunrise views can even be enjoyed from the comfort of your bed! In addition to the 2nd bedroom and bathroom the office area has a custom built murphy bed to accommodate additional guests with ease. The community clubhouse is home to the state-of-the-art fitness center, large clubroom with catering kitchen & meeting space. In addition you will enjoy the resort-style pool with spa, outdoor kitchen/covered bar area, waterfront fire pit, community kayak & canoe storage and deck & Harbor access. Two undercover parking spaces are included with this residence along with Spectrum cable and internet, and water.
- Type:
- Single Family
- Sq.Ft.:
- 1,252
- Status:
- Active
- Beds:
- 3
- Lot size:
- 0.14 Acres
- Year built:
- 1957
- Baths:
- 2.00
- MLS#:
- T3501217
- Subdivision:
- Royal Palm Heights
ADDITIONAL INFORMATION
One or more photo(s) has been virtually staged. BUYER GOT COLD FEET! BACK ON THE MARKET AT NO FAULT TO THE SELLER! Welcome to your new home in sunny St. Pete! This recently updated 3 bedroom, 2 full bath home exudes a perfect blend of modern comfort and classic charm. Step inside to discover a freshly painted interior adorned with new vinyl flooring and lighting throughout, creating a warm and inviting atmosphere. The spacious living room seamlessly flows into the updated kitchen, featuring contemporary appliances, refined cabinetry, and stylish quartz countertops – an ideal space for both everyday living and entertaining. The bathrooms have been tastefully updated, combining style with functionality. Outside, a cozy open porch beckons, providing a peaceful retreat to unwind and enjoy the Florida breeze. This home boasts recent upgrades, including a NEW ROOF with added insulation, NEW WINDOWS AND DOORS, NEW HVAC system, NEW WATER HEATER, and NEW ELECTRICAL PANEL, ensuring comfort and efficiency for years to come. Situated in a quiet neighborhood close to major commuter routes, shopping, downtown St. Pete, and pristine beaches, this property offers an opportunity to create your own haven in a coveted location. Schedule your showing today and envision the possibilities to make this beautiful house your own!
- Type:
- Single Family
- Sq.Ft.:
- 912
- Status:
- Active
- Beds:
- 3
- Lot size:
- 0.12 Acres
- Year built:
- 1953
- Baths:
- 2.00
- MLS#:
- U8229159
- Subdivision:
- Crestmont
ADDITIONAL INFORMATION
This charming 3 bedroom 1.5 bath completely renovated home in Crestmont is a MUST SEE> Located between the pristine Gulf Beaches and downtown St. Pete. Everything was updated in 2023. The modern kitchen design features subway tile with quartz counter tops that hang over to make for great barstool seating. The grey-tone laminate flooring is featured throughout the home. You won't want to miss the bonus area- also features entry way from outside—Park in this 1-Car garage with new hurricane-rated door. There is easy alley access to home and a good size back yard with plenty of room for entertaining.
$1,450,000
468 44th Avenue N St Petersburg, FL 33703
- Type:
- Single Family
- Sq.Ft.:
- 3,281
- Status:
- Active
- Beds:
- 5
- Lot size:
- 0.13 Acres
- Year built:
- 2024
- Baths:
- 4.00
- MLS#:
- U8229111
- Subdivision:
- Bennington Sub
ADDITIONAL INFORMATION
Welcome to this incredible two-story modern craftsman home by the Bay to Bay Group, this property is a true masterpiece. The main residence boasts 4 bedrooms, 3 baths, a bonus/loft on second level, and an exceptional open-concept living space. Step into the foyer to be greeted by 10 ft ceilings and a seamlessly flowing floor plan that exudes a sense of space and airiness. The first floor comprises a bedroom, a full bath, and an open living space featuring an electric fireplace. The kitchen is a focal point, equipped with an oversized island, a mixture of white and stainless steel appliances, custom wood cabinetry, uniquely designed custom range hood and quartz countertops—a perfect setting for entertaining friends, family, and guests. This open concept llving/dining/kitchen shares space with the impact-rated sliding doors that conveniently open to the outdoor covered porch -- overlooking the spacious backyard -- just awaiting the pool of your dreams! Ascend the open staircase upstairs to discover the useful bonus/loft space and two generously sized bedrooms, a shared bath, and the owner's retreat. The master bedroom offers a spacious walk-in closet and a spa-like ensuite with a dual vanity, oversized shower with custom tiling, and free standing soaking tub for unwinding in style. The details speak for themselves throughout the home -- custom millwork that embellishes the foyer space, engineered hardwood throughout, 8 ft doors and custom casing. But that's not all – above the detached THREE car garage, you'll find a 640 sq ft ADU (income suite/mother-in-law suite). The 640 sq ft suite includes a full kitchen, a living space, a generously sized bedroom, a full bathroom, and stackable laundry closet. No detail is missed in this income suite, you'll still find custom cabinetry, engineered flooring, full size appliances and 10 ft ceilings and amazing natural light! This entire new construction home, built by one of Tampa Bay's premier builders - Bay to Bay - property features efficient details like impact-rated windows and doors, frame construction with insulated walls, poured slab foundation, dimension shingle roof, icynene spray foam insulation -- not to mention a convenient location. Proximate to St. Pete's popular 4th St known for its shopping and dining -- this location is close to the new Whole Foods, Publix, Trader Joes, and many restaurants! Not to mention a quick 8 minutes away from the globally popular Downtown St. Pete, the St.Pete Pier & the Vinoy! Schedule your private tour of this home today!
$1,180,000
4916 3rd Street N St Petersburg, FL 33703
- Type:
- Single Family
- Sq.Ft.:
- 2,748
- Status:
- Active
- Beds:
- 5
- Lot size:
- 0.11 Acres
- Year built:
- 2016
- Baths:
- 4.00
- MLS#:
- T3501276
- Subdivision:
- Poinsettia Gardens
ADDITIONAL INFORMATION
Be able to walk to a Brand New Wholefoods, two different Starbucks, be right next to one of the best preparatory schools in the area and be a short drive from Trader Joes and downtown's Vinoy Park. This Stunning Mediterranean style home was built in 2017, and the interior was custom designed with, upgraded kitchen cabinetry and stainless steel cabinet hardware, Kitchenaid appliances, LED lighting, remote control fans, smart hubs, voice activated light switches and more. This is located close to Coffee Pot Park and Bayou in a great quiet neighborhood and is minutes from downtown. The front porch has beautiful railings and is a perfect place to sit and relax with a glass of wine. The downstairs bedroom at the front can be an office, library, or a cozy tv room. Open concept kitchen with huge island, wine bar and separate pantry area. Family room and dining room are large open rooms and lead into a screened-in patio. Upstairs has a large master suite that has an en suite luxurious bathroom with dual vanities, deep stand-alone soaking tub, glass enclosed shower with imported Italian tile and walk-in closet. The two additional bedrooms have a connecting Jack and Jill bathroom with dual vanities and a separate area for the shower/tub. The laundry room is also upstairs. Alley access leads to an attached 2 car garage including storage shelves and a pegboard and hook system for tool and garden equipment. Notable features include 2 story block construction, Tile roof, 9 ft ceilings, hardwood floors throughout the whole house, Honeywell Smart Thermostat, Schlage lock, Arlo Security Camera and LED lights for energy savings. The house is at 11 ft elevation sea level and 5.5 ft from the ground with a crawl space. There are many other custom features and finishes that make this home a must see! We love the open concept family room and the outdoor living areas. We love the fact that we are walking distance to a Whole Foods, two Starbucks and multiple restaurants. We love being on a quiet road that doesn’t have traffic noise but is close access to 4th st and the highways. We also love the quiet neighborhood, and the neighbors are great. There is a park 3 blocks down the street where you can enjoy nature.
- Type:
- Other
- Sq.Ft.:
- 1,200
- Status:
- Active
- Beds:
- 2
- Lot size:
- 12.4 Acres
- Year built:
- 1980
- Baths:
- 2.00
- MLS#:
- U8234781
- Subdivision:
- Magnolia Manor Mobile Home Park Unrec
ADDITIONAL INFORMATION
PRICE REDUCTION WITH SELLER CONCESSION!! Seller will pay the buyers one-time maintenance assessment fee of $2064.00 Come experience the perfect blend of comfort and convenience in this charming 2-bedroom, 2-bathroom 1200 Sq Ft fully furnished manufactured home located in Magnolia Manor Mobile Home Park, a 55+ Community. Discover the charm of this home's unique layout, featuring a semi-open floor plan providing both spaciousness and functionality for comfortable living and entertaining. The kitchen includes a convenient breakfast counter and a separate dining room, perfect for enjoying family dinners or entertaining guests. Relax in the spacious master bedroom, which comfortably accommodates a king-size bed and offers an attached bathroom and a sizable walk-in closet, ideal for storing your belongings. Settle in and begin living your retirement dreams right away – this home comes fully furnished, making your move-in process smooth and stress-free. Customize and personalize your living space according to your preferences, with the flexibility to update and enhance the home as you reside in it. The home has a cozy front patio and a large covered carport. The community features include a clubhouse, fitness room, heated swimming pool, shuffleboards courts and on-site laundry facility. Located in a prime area, this home offers easy access to shopping, dining, medical facilities, and recreational activities, ensuring you have everything you need right at your fingertips. This is a Resident Owned Co-Op Community. No lot rent. $25.000 of the sale price goes to the HOA for the share of the land, There is a one time maintenance fee of $2064, The monthly HOA is $172 per month that includes: water, sewage, trash, lawn maintenance, and care of the grounds and facilities. This community has a No Pets Policy.
- Type:
- Condo
- Sq.Ft.:
- 675
- Status:
- Active
- Beds:
- 1
- Lot size:
- 30.85 Acres
- Year built:
- 1974
- Baths:
- 1.00
- MLS#:
- U8229306
- Subdivision:
- Village Lake Condo
ADDITIONAL INFORMATION
Welcome to your dream retreat at 750 N Village Dr N Unit 205! This stunning 1-bedroom, 1-bathroom condo offers a perfect blend of comfort and luxury in a prime location. Nestled in a serene community with a walkable lake, offering picturesque views and a tranquil atmosphere. The HOA is currently replacing the building's roof and upgrading many items around the community for your comfort and safety. Enjoy the convenience of on-site tennis courts, two swimming pools, and even a jacuzzi to relax in on those cooler nights. The unit has been tastefully remodeled to meet contemporary standards. The kitchen is equipped with newer stainless-steel appliances and granite counter tops, adding both style and functionality to your culinary space. Step onto stylish vinyl plank flooring that not only looks sleek but is also easy to maintain. This condo is truly turn-key, ready for you to move in and start enjoying Sunny St Pete. The space is just a short drive or walk to groceries, local food options, and even a dessert spot. Whether you're a first-time homebuyer, downsizing, or seeking an investment, this condo offers a hassle-free slice of paradise for you to enjoy today.
- Type:
- Condo
- Sq.Ft.:
- 640
- Status:
- Active
- Beds:
- 1
- Lot size:
- 4.07 Acres
- Year built:
- 1967
- Baths:
- 1.00
- MLS#:
- U8228885
- Subdivision:
- Velvet Cloake Condo
ADDITIONAL INFORMATION
Immaculate turnkey 1 bed / 1 bath unit in the waterfront 55+ community of Velvet Cloake with Water Views! This second floor property has been completely updated from top to bottom and is ready to move right in. Open floorplan boasts, living room, chef's kitchen with island for additional seating, as well as dining area with custom coffee bar and built ins. The bedroom has a walk-in closet. This unit also offers an additional storage space. BRAND NEW ROOF INSTALLED IN 2023! 30-day minimum rental period. The community has a clubhouse, complete with kitchen, lovely heated pool - perfect for year-round use, outdoor grills, kayak lift/storage racks, fishing pier complete with water and electric, and shuffleboard courts. Located in the Pinellas Point area with many paths leading to the lovely views of Tampa Bay. Just moments to Bay Vista Park and Point Pinellas! Easy access to the Skyway Bridge, Florida's Famous Gulf Beaches, Downtown St Petersburg, Tampa, Airports, and a plethora of shopping, restaurants, and parks to enjoy the Florida Lifestyle you've always dreamed of!
- Type:
- Condo
- Sq.Ft.:
- 725
- Status:
- Active
- Beds:
- 1
- Lot size:
- 0.11 Acres
- Year built:
- 1973
- Baths:
- 1.00
- MLS#:
- U8228901
- Subdivision:
- West Shore Village One
ADDITIONAL INFORMATION
BUYERS FINANCING FELL THROUGH - NEWLY REMODELED and MOVE-IN READY 1 bedroom 1 bath townhouse style condo with private entrance and dedicated 1 car garage in the gated community of West Shore Village. West Shore Village welcomes all ages and 1 pet up to 25 pounds. New modern updates include: luxury vinyl flooring throughout; neutral interior paint; 5 inch baseboards; crown moulding; ceiling fans and light fixtures; interior doors and door mouldings; two-inch white blinds, water heater, outlets and switches. As a bonus, the popcorn ceiling was removed throughout! At the ground level foyer, you will be greeted by high ceilings, freshly stained stair steps & painted stair rail/balusters, new light fixture, and storage area. Upstairs, the light and airy living room looks out over the community pool. Appreciate your updated kitchen boasting newer Stainless Steel Samsung appliances, dishwasher and disposal (2024), pretty tiled backsplash, new kitchen sink fixture, and plenty of solid wood cabinets. New Electric Panel-May 2024. There is great storage in the dining area complete with a laundry closet with a washer and dryer hook up. Enjoy your spacious bedroom with a completely renovated en-suite bathroom to include a beautiful vanity, tiled tub with shower, new toilet, light fixture and mirror. A closet organizer maximizes storage in your bedroom closet. The under building one car garage completes this gorgeous condo. Location is everything and your condo is at the back of this community near the pool and peaceful nature preserve. West Shore Village (westshorevillage.net) is a gated community situated on 30+ acres with beautiful green space and adjacent to Clam Bayou Wildlife Preserve. Residents can access the Skyway Trail from a private community gate. Amenities include: clubhouse with kitchen, billiards, library, and gathering spaces; tennis and pickleball courts; shuffleboard; horseshoes, community pool, 2 electric vehicle charging stations, underground utilities, and an array of social activities. The monthly fee covers: the front gate, cable tv, community pool, escrow reserves, insurance, internet, maintenance, management, recreational facilities, water, sewer, trash, roof replacement and maintenance. Exterior building painted (2024) and roof replaced (2022). Plenty of sunshine, beautiful sunsets and lush tropical landscaping - this is a perfect place to call home. Please plan to preview...you will not be disappointed. Close to all our great City has to offer!
- Type:
- Condo
- Sq.Ft.:
- 1,500
- Status:
- Active
- Beds:
- 2
- Year built:
- 1985
- Baths:
- 2.00
- MLS#:
- T3501427
- Subdivision:
- Bahia Shores Condo
ADDITIONAL INFORMATION
PRICE IMPROVEMENT! Welcome to your coastal sanctuary at 6294 Bahia Del Mar Circle, Unit #303, where luxury meets waterfront living in the heart of sunny St. Petersburg, Florida. This exquisite condo, nestled within the coveted Bahia Del Mar community, offers an unparalleled blend of elegance, comfort, and breathtaking views, ensuring an enviable lifestyle for its new owners. This condo community has already received a CLEAN MILESTONE INSPECTION! Spanning an impressive 1,500 square feet, this home is a testament to modern design and elegant living. Only 64 units in Bahia del Mar, have this much SF between the two exclusive ten-story towers. These rarely become available, especially fully renovated. As you step inside, the luxurious vinyl plank flooring guides you through a seamlessly flowing layout, bathed in natural light and accented by tasteful decor. The living space is an ode to relaxation and entertainment, boasting a sleek, contemporary fireplace that adds a touch of warmth and ambiance to Florida's enchanting evenings. Culinary enthusiasts will delight in the state-of-the-art kitchen, featuring premium granite countertops, stainless steel appliances, and ample cabinetry, all designed to inspire your inner chef. here is a new range, slide in, air fry, steamer, and microwave. Whether hosting lavish dinners or enjoying a quiet morning coffee, the space is perfectly equipped to cater to any occasion. The condo houses two generously sized bedrooms, each offering a private retreat for relaxation and rejuvenation. The master suite, in particular, is a highlight, with its luxurious ensuite bathroom that promises a spa-like experience every day. Both bathrooms in the unit have been meticulously updated to combine functionality with style, ensuring a serene start and end to your day. Parking is a breeze with the inclusion of one covered parking space, providing both convenience and protection for your vehicle. Furthermore, this home comes fully furnished, allowing for a seamless transition into your new coastal life. Every piece of furniture and decor has been thoughtfully selected to enhance the unit's aesthetic and comfort. The crown jewel of this residence is undoubtedly its private balcony. Offering panoramic water views, it serves as your personal oasis where the beauty of Florida's sunrises and sunsets can be enjoyed in full glory. It's the perfect backdrop for morning reflections or evening cocktails, making every moment at home feel like a vacation. Living in Bahia Del Mar, you'll have access to a plethora of amenities, including a sparkling community pool, meticulously maintained landscaping, proximity to pristine beaches, world-class golf courses, and the vibrant downtown St. Petersburg. This condo is not just a home; it's a lifestyle upgrade. 6294 Bahia Del Mar Circle, Unit #303, is more than an address – it's your new chapter in the sought-after St. Petersburg locale. Offering luxury, comfort, and breathtaking views, it's a once-in-a-lifetime opportunity to own a piece of paradise. Schedule your showing today and step into the life you've always dreamed of.
$1,395,000
2250 Central Avenue St Petersburg, FL 33712
- Type:
- Townhouse
- Sq.Ft.:
- 2,525
- Status:
- Active
- Beds:
- 3
- Lot size:
- 0.23 Acres
- Year built:
- 2024
- Baths:
- 4.00
- MLS#:
- U8229040
- Subdivision:
- St Petersburg Investment Co Sub
ADDITIONAL INFORMATION
Pre-Construction. To be built. **WATCH VIRTUAL TOUR** Welcome to Ad Lofts, an exclusive pre-construction opportunity presented by Modern Tampa Bay Homes, ideally located in the dynamic and bustling Grand Central District of St. Petersburg. These six to-be-built townhomes are a unique blend of timeless architecture and contemporary interiors, setting them apart from anything you've seen before. Meticulously designed, these residences redefine loft living with attention to detail, offering expansive outdoor spaces, soaring ceilings, and custom finishes that embody a commitment to quality and sophistication. Residences B through F share an identical design, featuring 3 bedrooms, 3.5 bathrooms, and 2,525 interior square feet. For those seeking to stand out, Residence A is truly exceptional, boasting 4,765 SF. As a resident of Ad Lofts, you'll indulge in the luxury of two private covered balconies, one on each end, seamlessly connected to the living space. A captivating gallery space unfolds, featuring a floating steel staircase with rails adorned with 4” solid wood treads. Elevate your living experience with amenities that include an elevator, a laundry room with a sink, and a skylit 20-foot high vaulted loft/art gallery. Privacy is prioritized with solid concrete demising walls and Icynene® insulation. Additional impressive features include variable-speed AC with humidity control and Level 5 (smooth) drywall. Experience living in an unforgettable home within a walkable neighborhood, surrounded by arts, food, and culture in every direction, bordered by charming neighborhoods in Kenwood and Palmetto Park. Perfectly situated, you can reach downtown or the beaches within minutes using the SunRunner bus. Enjoy attractions like Tropicana Field, the Pier, and numerous museums just a short stroll away. Ad Lofts redefines luxury living, offering an extraordinary lifestyle. Call for further details and secure your reservation today!
- Type:
- Condo
- Sq.Ft.:
- 694
- Status:
- Active
- Beds:
- 1
- Lot size:
- 0.17 Acres
- Year built:
- 1979
- Baths:
- 1.00
- MLS#:
- U8229016
- Subdivision:
- Waterside At Coquina Key South
ADDITIONAL INFORMATION
BACK ON THE MARKET!-(Buyer fell through). Live the Florida Life!!! Beautiful waterfront condo with resort-style amenities. Waterside at Coquina Key South is a beautiful waterfront property situated just south of downtown St Petersburg surrounded by Tampa Bay and Big Bayou. This community boasts a yacht club, fitness center, tennis and volleyball courts, multiple pools, and even a pub! This updated furnished condo offers a relaxing second-floor canal view from your private patio and is only a few short turns to the open water of Tampa Bay. Minutes to downtown St Petersburg, close to two airports, and less than 10 minutes to the famous Gulf Coast Beaches. Two large pets are welcome and a washer/dryer in the unit. AC was replaced in June 2021. There is a lot to love about this condo and community. Call today and start living the "Florida Lifestyle!"
$3,395,000
101 18th Avenue N St Petersburg, FL 33704
- Type:
- Single Family
- Sq.Ft.:
- 3,910
- Status:
- Active
- Beds:
- 4
- Lot size:
- 0.22 Acres
- Year built:
- 2024
- Baths:
- 4.00
- MLS#:
- U8228958
- Subdivision:
- Barnard Erastus A S Rev Sub
ADDITIONAL INFORMATION
Under Construction. Canopy Builders New Construction (Estimated Completion in December 2024) in The Historic Old Northeast Neighborhood with Detached Accessory Dwelling Unit Over Garage, Pool and Spa! Located on an Oversized Corner Lot (75' x 127') within Steps to Coffee Pot Bayou, 4th St, Coffee Pot Park, Boat Ramp, Sunken Gardens, Restaurants and Shops; This Single Family Residence Offers 4 Bedrooms + Study, 3 Full Bathrooms, Upstairs Loft and Dedicated Mudroom in the Main House (3,293 Living SF), and a Studio Style Accessory Dwelling Unit (617 Living SF) with Kitchen, Separate Bathroom & Laundry Room Above a Detached 2 Car Garage (25'x25'). No Expense has Been Spared with this New Build Which Boasts Hardie Plank Siding, Impact Resistant Windows, Fireplace, Outdoor Kitchen, 10' Ceilings on the Main Level & 9' Ceilings on the 2nd Level, Dedicated Laundry Room on 2nd Level with Expansive Cabinetry, Pantry, Wrap-Around Front Porch and Large Covered Rear Porch. Thoughtfully Selected Finishes have been Hand Picked by Lauren Leitner Design, and Include the Following: Engineered Hardwood Flooring, 8' Shaker Style Interior Doors, Spacious Island with Calacatta Marble Counters, Thermador Appliances, Designer Lighting Fixtures, Calacatta Marble Backsplash, 48" Free-Standing Natural Gas Range, Apron Kitchen Sink, Designer Hardware, Gas Tankless Water Heater, Pavered Front Porch & Front Walkway, Natural Gas Sconces, Numerous Built-In's, Multiple Trim Accents and So Much More. The Spacious, Master Suite is a True Retreat, and Offers Two Large Walk-In Closets, Double Sink Vanity, Free-Standing Tub and Walk-In Shower. Located on a High & Dry, Non-Flood Zone Lot Within Minutes to Booming Downtown St. Petersburg, I-275 and the Gulf Beaches. Come and View This Home Today and Move In Before the End of the Year!
- Type:
- Condo
- Sq.Ft.:
- n/a
- Status:
- Active
- Beds:
- 1
- Year built:
- 1974
- Baths:
- 1.00
- MLS#:
- A11515450
ADDITIONAL INFORMATION
1 bedroom and 1 bath unit centrally located, Lots of amenities such as 2 pool, sauna, tennis, child play area. Close to school, shopping and more.
- Type:
- Single Family
- Sq.Ft.:
- 1,588
- Status:
- Active
- Beds:
- 3
- Lot size:
- 0.18 Acres
- Year built:
- 1954
- Baths:
- 2.00
- MLS#:
- U8228370
- Subdivision:
- Harshaw Sub
ADDITIONAL INFORMATION
Welcome home to this charming 3-bedroom, 2-bathroom block oasis in the heart of north St. Petersburg! As you approach, you'll be greeted by a spacious double and wrap-around driveway, ensuring ample parking for you and your guests. The property boasts beautifully landscaped front and rear yards, with mature greenery adding to its curb appeal. Step into the inviting living room, providing access to the remodeled kitchen on the right and the 3 bedrooms, including the primary bathroom, on the left. Revel in the comfort of ceramic tile throughout, complemented by laminate wood flooring in the bedrooms and great room. The remodeled kitchen is a chef's delight, featuring real wood cabinets, stainless appliances, and elegant granite countertops. Adjacent to the kitchen, a formal dining area awaits, perfect for hosting dinners. The addition of a spacious great room enhances your entertaining options, complete with an electric fireplace for a cozy ambiance. Slide open the doors to the screened patio, offering an ideal spot to unwind and enjoy the delightful Florida weather. The original garage has been cleverly repurposed, with a partial conversion into a 2nd bathroom, laundry, and utility room. The remaining garage space can serve as storage or accommodate your lawn equipment, golf cart, or other storage needs. Two convenient storage sheds grace the backyard, providing extra space for your belongings. For those with outdoor toys, the side yard features a concrete pad behind a double gate, perfect for RV or boat parking with hookups available. Enjoy the convenience of being a stone's through from Gladden Park and Leslee Lake. Rest easy knowing this home is situated in one of St. Petersburg's highest elevations, eliminating the need for flood insurance. The HVAC and roof were replaced in 2017. Located just a short distance from 34th St. and Interstate 275, commuting is a breeze. Explore the vibrant downtown St. Pete, relax on the local beaches, and indulge in nearby shopping and restaurants. This property offers the perfect blend of comfort, convenience, and style. Don't miss out on the opportunity to make it yours!
$3,195,000
4950 62nd Avenue S St Petersburg, FL 33715
- Type:
- Single Family
- Sq.Ft.:
- 3,822
- Status:
- Active
- Beds:
- 3
- Lot size:
- 0.41 Acres
- Year built:
- 1966
- Baths:
- 4.00
- MLS#:
- U8228434
- Subdivision:
- Bayway Isles
ADDITIONAL INFORMATION
**PRICED UNDER RECENTLY APPRAISED VALUE** **SELLER OFFERING AN ADDITIONAL $20,000 BUYER CREDIT** Experience LUXURY in this 3 BEDROOM, 4 BATH 3,822 sq. ft POOL HOME in the EXCLUSIVE BAYWAY ISLES. This homes features 156 FEET OF WATER FRONTAGE, PRIVATE DOCK with DEEP WATER GULF ACCESS, with gorgeous UNOBSTRUCTED WATER VIEWS. This estate is situated on a large, NEARLY 1/2 ACRE OVERSIZED LOT, in a secure, 24-HOUR GUARD GATED , ISLAND COMMUNITY. This well maintained home seamlessly blends mid-century modern interiors with timeless charm. It boasts breathtaking views & direct access to the beautiful waterways of Tampa Bay. This home is nestled on a rare oversized 1 and 3/4 lot. It offers unparalleled open water views of Tampa Bay. As you arrive to this property, you will begin to notice each carefully crafted detail. The circular drive way is lined with mature Royal Palm trees. You will be greeted under the custom porte-cochère covered entryway. Upon crossing the front door threshold, you'll be welcomed by the grandeur of this home's rotunda foyer. The eye-catching CUSTOM TERRAZZO FLOORING seamlessly complements the exquisite oak hardwood flooring that graces the rest of this estate. The home is filled with natural light making it an amazing space for the Art Collector. Enjoy true indoor/outdoor living with an OPEN FLOOR PLAN, that seamlessly connects your living spaces to the stunning outdoors & unobstructed views of Tampa Bay. The kitchen is beautifully appointed with Subzero Refrigerator, European appliances, and a temperature controlled WINE CELLAR. There is CUSTOM CABINETRY throughout this residence as well as a central vacuum. It boasts cedar-lined closets in the Primary and Secondary bedroom and electric HURRICANE SHUTTERS on all rear exterior windows. Unwind by the pool with a picturesque water vista. Jump into your boat from the private dock with deep-water access for a short ride to the Gulf of Mexico. Florida living doesn’t get much better than this! Secure your private showing today to indulge in the pinnacle of LUXURY living!
- Type:
- Single Family
- Sq.Ft.:
- 1,276
- Status:
- Active
- Beds:
- 3
- Lot size:
- 0.15 Acres
- Year built:
- 1970
- Baths:
- 2.00
- MLS#:
- U8228869
- Subdivision:
- Shore Acres Edgewater Sec
ADDITIONAL INFORMATION
BACK ON THE MARKET WITH A NEW ROOF!!! Welcome to this beautifully updated and charming home in the desirable Shore Acres neighborhood. Move-in ready 3 bedroom 2 full bath split floorplan home with a touch of luxury all throughout. Upon entering the home you will find an open floor plan with plenty of space for entertaining and tons of natural light. Elegant kitchen which features stunning wall tile, marble countertops, wood cabinets, gas stove fit for a chef, pot filler, island with marble top, island seating and stainless steel appliances. Off from the kitchen, you will find a large Master bedroom with walk-in closet and built-in shelving. Master bedroom also offers it's own private entry. Master bathroom features a large walk-in shower with bench and elegant tile all throughout and wood planking along w/dual his and hers sinks. Both guest bedrooms are generously sized both with built-in closets. Guest bathroom also offers elegant tiled shower wall, wood planking and marble countertops. Solar panels added for clean renewable energy. Fully fenced in large backyard offering plenty of privacy and room for entertaining. Located in the Shore Acres Neighborhood, offering residents a serene and vibrant coastal lifestyle just minutes away from the heart of downtown St. Pete. Shore Acres is known for its family-friendly atmosphere. Enjoy the easy access to dining, shopping, nightlife, museums and entertainment only minutes away in downtown St. Petersburg! Schedule your private tour today!
| All listing information is deemed reliable but not guaranteed and should be independently verified through personal inspection by appropriate professionals. Listings displayed on this website may be subject to prior sale or removal from sale; availability of any listing should always be independently verified. Listing information is provided for consumer personal, non-commercial use, solely to identify potential properties for potential purchase; all other use is strictly prohibited and may violate relevant federal and state law. Copyright 2024, My Florida Regional MLS DBA Stellar MLS. |
Andrea Conner, License #BK3437731, Xome Inc., License #1043756, AndreaD.Conner@Xome.com, 844-400-9663, 750 State Highway 121 Bypass, Suite 100, Lewisville, TX 75067

The information being provided is for consumers' personal, non-commercial use and may not be used for any purpose other than to identify prospective properties consumers may be interested in purchasing. Use of search facilities of data on the site, other than a consumer looking to purchase real estate, is prohibited. © 2024 MIAMI Association of REALTORS®, all rights reserved.
St Petersburg Real Estate
The median home value in St Petersburg, FL is $405,500. This is higher than the county median home value of $235,300. The national median home value is $219,700. The average price of homes sold in St Petersburg, FL is $405,500. Approximately 47.43% of St Petersburg homes are owned, compared to 34.24% rented, while 18.33% are vacant. St Petersburg real estate listings include condos, townhomes, and single family homes for sale. Commercial properties are also available. If you see a property you’re interested in, contact a St Petersburg real estate agent to arrange a tour today!
St Petersburg, Florida has a population of 256,031. St Petersburg is less family-centric than the surrounding county with 20.98% of the households containing married families with children. The county average for households married with children is 21.56%.
The median household income in St Petersburg, Florida is $50,622. The median household income for the surrounding county is $48,968 compared to the national median of $57,652. The median age of people living in St Petersburg is 42.6 years.
St Petersburg Weather
The average high temperature in July is 90.8 degrees, with an average low temperature in January of 53.4 degrees. The average rainfall is approximately 53.4 inches per year, with 0 inches of snow per year.
