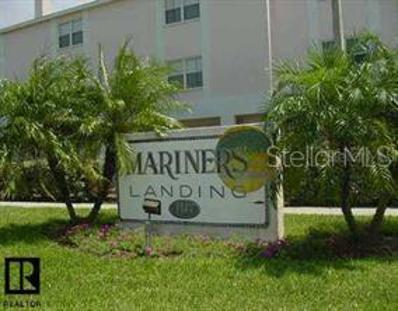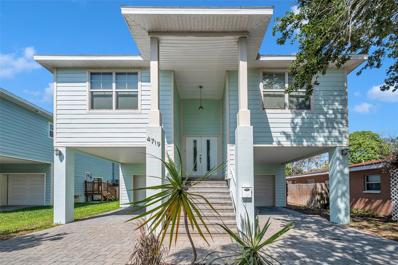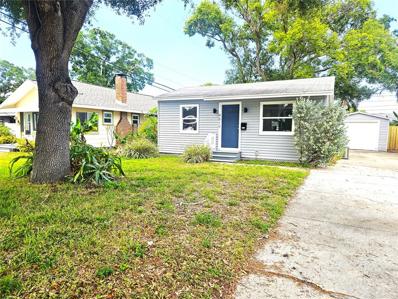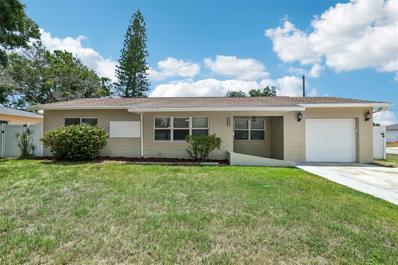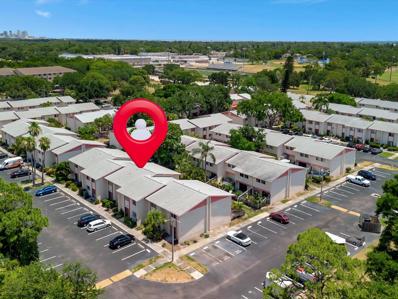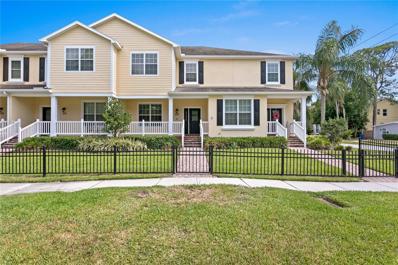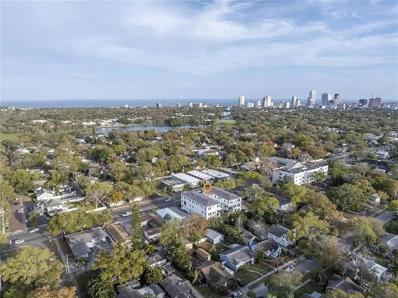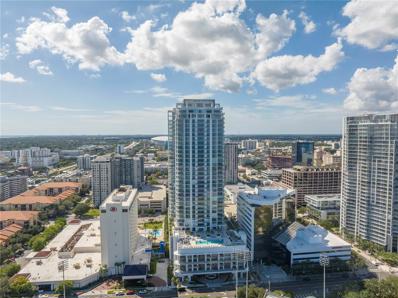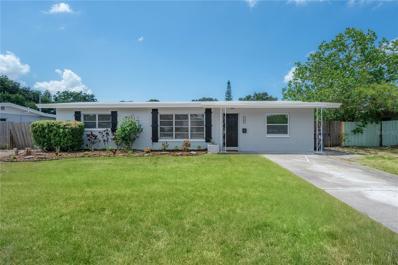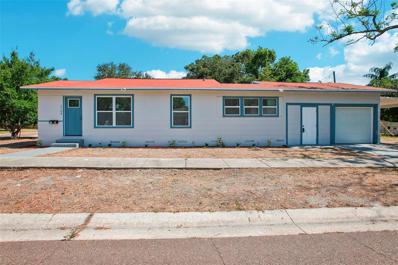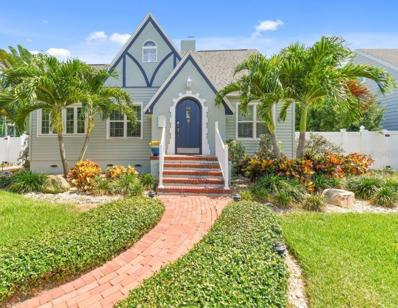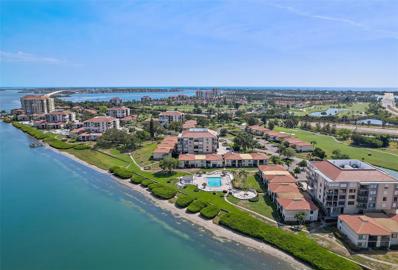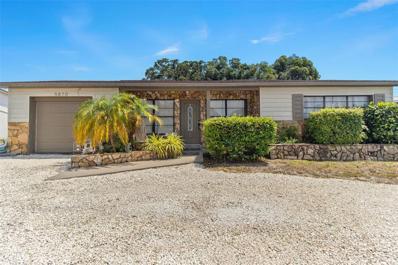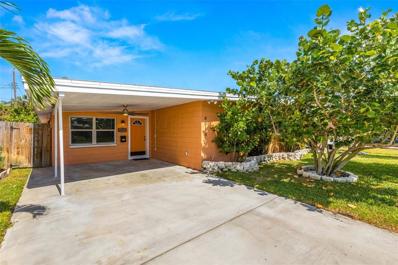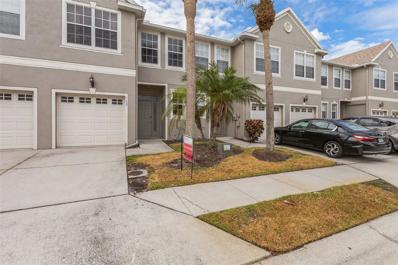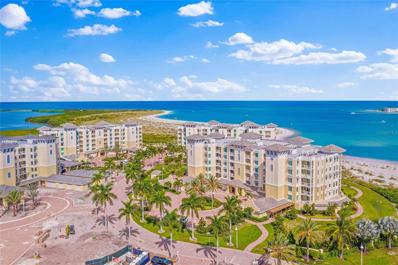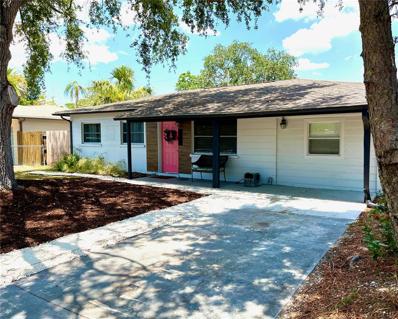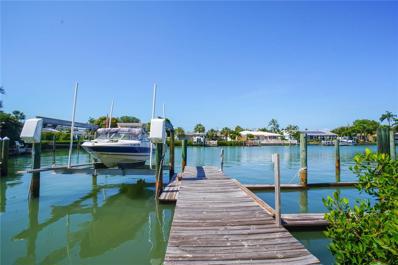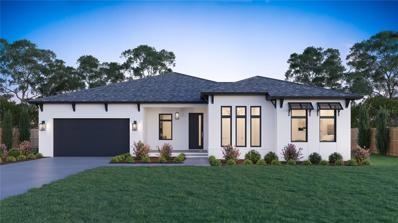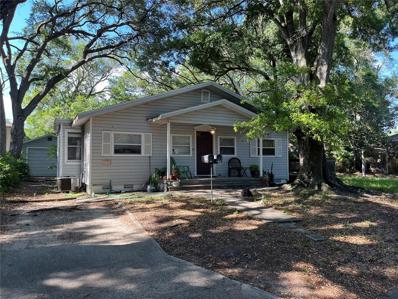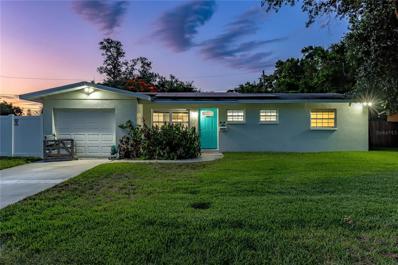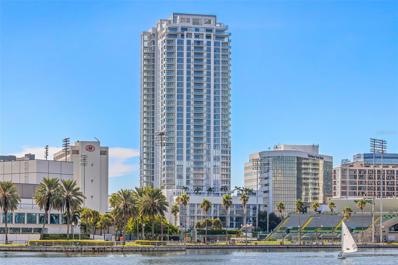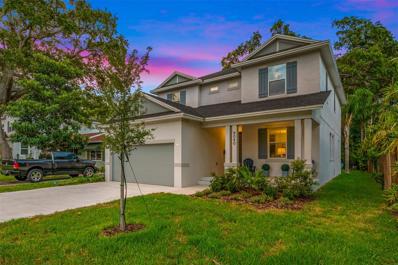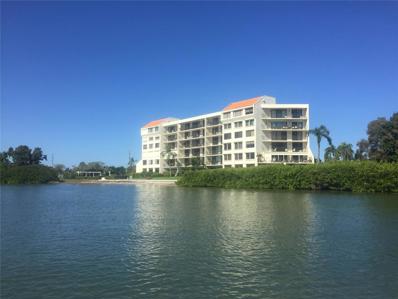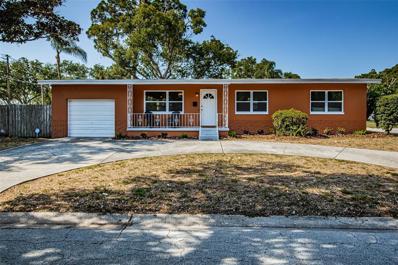St Petersburg FL Homes for Sale
- Type:
- Townhouse
- Sq.Ft.:
- 1,918
- Status:
- NEW LISTING
- Beds:
- 2
- Lot size:
- 0.03 Acres
- Year built:
- 1997
- Baths:
- 3.00
- MLS#:
- U8245134
- Subdivision:
- Mariners Landing
ADDITIONAL INFORMATION
Embrace Coastal Living in Tierra Verde. This townhome is perfectly situated to local restaurants and just minutes away from iconic Fort Desoto and Saint Pete Beach. An unbeatable location that brings the best of both stunning beaches and vibrant city life of downtown St. Pete. This open concept home offers an ideal layout for family gatherings and everyday comfort then retreat to the third floor with 2 spacious bedrooms each with it's own private bathroom. Enjoy cooking your favorite meals in this big open Kitchen complete with new custom cabinets, coffee bar, pantry, quartz countertops and modern stainless steel appliances. Enjoy your morning coffee on the screened balcony right outside your kitchen over looking the pool. Another great feature is the oversized 2 car garage with plenty of room for 2 cars, beach gear, kayaks and a flex room space currently used as a guest room. Recently replaced appliances in late 2023 include refrigerator, washer and dryer, impact garage door with Wifi enabled opening. roof replaced in 2021.
- Type:
- Single Family
- Sq.Ft.:
- 2,046
- Status:
- NEW LISTING
- Beds:
- 3
- Lot size:
- 0.12 Acres
- Year built:
- 2016
- Baths:
- 3.00
- MLS#:
- N6133263
- Subdivision:
- Shoreacres Center
ADDITIONAL INFORMATION
Welcome to your dream home in the heart of Shore Acres, where luxury meets efficiency in this stunning 2016-built sanctuary. Nestled in a prime location, this HIGH and DRY gem boasts modern construction features designed to withstand the elements, ensuring peace of mind for years to come! Step into a world of comfort and style as you enter this energy-efficient masterpiece, constructed with innovative Insulated Concrete Forms (ICF) and fortified with Hurricane Impact windows and doors. Experience unparalleled insulation and energy efficiency, allowing you to revel in comfort while minimizing utility costs. This impeccable residence offers a thoughtfully designed split floor plan, featuring 3 bedrooms and 3 bathrooms, perfect for both privacy and togetherness. Entertain in style in the expansive great room, adorned with wood-plank tile flooring throughout, offering both durability and elegance, while the spacious kitchen beckons with stainless steel appliances, granite countertops, and an oversized breakfast bar, ideal for gatherings with loved ones. Retreat to the luxurious primary suite, boasting a generous walk-in closet, a spa-like bathroom retreat with a garden tub, separate shower stall, and dual sinks. French doors lead from both the primary bedroom and the great room to your private covered deck, offering a serene space to unwind and soak in the beauty of your surroundings. For the avid car enthusiast or hobbyist, the massive 1800 sq. ft. garage provides ample space for up to 4 full-size cars and more, with additional covered carports in the front, ensuring plenty of room for all your vehicles and toys, and it leads out to a covered, paver patio ideal for grilling family meals with a large space for entertaining. Conveniently located just moments away from the vibrant North Shore Acquatic Center, the brand new YMCA, Shore Acres Waterfront Mini-Park, and a new Whole Foods, you'll enjoy easy access to a plethora of recreational activities and amenities. Plus, with downtown St. Petersburg just 5 miles away, you'll have the best of city living at your fingertips, from eclectic dining and shopping to pristine beaches and cultural attractions. Immerse yourself in the true Florida lifestyle, where every day feels like a vacation. Whether you're exploring the scenic tree-lined streets or embarking on outdoor adventures, this is more than just a home – it's a gateway to endless possibilities. Don't miss your chance to own this extraordinary oasis. Schedule your private tour today and discover the epitome of coastal living in Shore Acres!
- Type:
- Single Family
- Sq.Ft.:
- 832
- Status:
- NEW LISTING
- Beds:
- 3
- Lot size:
- 0.14 Acres
- Year built:
- 1956
- Baths:
- 1.00
- MLS#:
- U8245669
- Subdivision:
- Rosedale Sub Rep
ADDITIONAL INFORMATION
Experience the best of St. Petersburg living in this beautifully renovated three-bedroom home. With its modern amenities, stylish design, and prime location, this property offers the perfect opportunity to embrace the Florida lifestyle to its fullest. This home has been recently updated with modern finishes and fixtures, ensuring a fresh and contemporary living space. A separate garage provides ample space for parking and storage, adding convenience and functionality and the fenced-in yard is perfect for privacy, security, and outdoor activities. This home boasts a well-designed floor plan that maximizes space and natural light, features newer appliances (2022), countertops, and cabinetry, making it ideal for both cooking and entertaining. The updated bathroom includes contemporary fixtures and finishes. New luxury vinyl flooring throughout the home enhances its aesthetic appeal and comfort. New HVAC in 2022. Located in a desirable area of St. Petersburg, offering easy access to local amenities, schools, parks, and public transportation. The exterior of the home has been refreshed, giving it an inviting and attractive appearance.
- Type:
- Single Family
- Sq.Ft.:
- 1,136
- Status:
- NEW LISTING
- Beds:
- 3
- Lot size:
- 0.17 Acres
- Year built:
- 1955
- Baths:
- 2.00
- MLS#:
- T3531907
- Subdivision:
- Meadow Lawn Rep
ADDITIONAL INFORMATION
Welcome Home! This wonderful 3 bedroom 2 bath POOL home is located in paradise on the St. Pete Peninsula. When you pull up to this wonderful home you'll immediately notice the NEW exterior paint. Step inside and you'll find tile floors throughout the home and a NEWLY painted interior. Head into the kitchen and you'll find refaced shaker style cabinets and NEW gleaming granite countertops. The primary bedroom features an ensuite bathroom and there's also 2 more bedrooms and another full bathroom in this home. If you're really looking to enjoy the Florida Lifestyle, then head out back and enjoy the screened in pool in the privacy of your fenced backyard. This is the perfect place to entertain friends and family or just relax. This home is located just 10 minutes from Tampa Bay and only 25 minutes from the beaches on the Gulf of Mexico. Don't wait until it's too late to make an appointment to see this lovely home.
- Type:
- Townhouse
- Sq.Ft.:
- 1,195
- Status:
- NEW LISTING
- Beds:
- 2
- Lot size:
- 9.05 Acres
- Year built:
- 1979
- Baths:
- 2.00
- MLS#:
- U8245658
- Subdivision:
- Whisper Wood Twnhms Condo
ADDITIONAL INFORMATION
Discover unbeatable value with this charming two-story townhome, ideally situated in the heart of South St. Petersburg. Nestled directly across the street from Lakewood High School and the vibrant Lake Vista Recreation Center/Park, this home offers convenience and lifestyle at an extraordinary price—the lowest in the community in recent years! Featuring 2 spacious bedrooms and 1.5 baths across 1,185 square feet, this residence boasts a solid foundation with endless potential. While the interior may be dated, it presents a fantastic opportunity for the new owner to remodel and create their dream space. This prime location offers close proximity to schools, parks, and recreation. Don’t miss out on this rare chance to invest in a property with incredible potential in a thriving neighborhood. Schedule a viewing today and envision the possibilities!
- Type:
- Townhouse
- Sq.Ft.:
- 2,300
- Status:
- NEW LISTING
- Beds:
- 4
- Year built:
- 2012
- Baths:
- 4.00
- MLS#:
- U8245648
- Subdivision:
- Sun Ketch Twnhms At Northeast
ADDITIONAL INFORMATION
Introducing this Sun Ketch townhome, a charming residence crafted in 2012, boasting three bedrooms and two and a half baths within the main townhouse. Ascend above the garage to discover a delightful bonus room, complete with a full bath, ideal for hosting guests or cultivating a productive work-from-home environment. Both the townhouse and the bonus room over the garage are thoughtfully hardwired for Cat 5 internet connections, ensuring a substantial boost in internet speed compared to standard Wi-Fi setups. Begin your days by unwinding on the inviting front porch with a cup of morning coffee, or embrace the tranquility of evenings by opening the rear French doors to reveal a secluded brick patio, perfect for hosting BBQs. Entertain effortlessly with built-in surround sound on the first floor and patio, where a spacious living room, convenient half bath, well-appointed kitchen, and dining area await. The breakfast bar kitchen boasts stainless steel appliances, elegant white quartz countertops, and a separate pantry for added storage convenience. Completing the main floor is a generous under-stair storage closet. Upstairs, indulge in the luxury of the master suite, accessed through double doors and adorned with vaulted ceilings, a walk-in closet, and a master bath featuring a soaking tub, separate shower, and double sinks with granite countertops. Additional amenities include a linen closet, a separate laundry room with ample storage, and sizable second and third bedrooms sharing a full bath adorned with white quartz countertops. Access to the two-car garage is conveniently granted via your private patio. Nestled in a prime location, this exceptional residence is mere minutes away from local dining hotspots, shopping destinations, and the vibrant downtown area of St. Pete.
- Type:
- Townhouse
- Sq.Ft.:
- 2,491
- Status:
- NEW LISTING
- Beds:
- 3
- Lot size:
- 0.28 Acres
- Year built:
- 2024
- Baths:
- 4.00
- MLS#:
- U8245708
- Subdivision:
- Old Kentucky
ADDITIONAL INFORMATION
Under Construction. Under Construction. Welcome to Canopy Oaks, an enchanting community nestled within the highly sought-after neighborhood of Euclid St. Paul. Developed by the renowned Canopy Builders, Canopy Oaks boasts a prime location just minutes from downtown St. Petersburg and a mere two blocks from Crescent Lake Park. This distinguished community comprises six luxury townhomes and two Craftsman-style single-family homes. The Canopy Oaks Townhomes are on track for completion in the early summer of 2024. These townhomes offer six exclusive gated residences, each featuring three bedrooms and three and a half bathrooms. With two-car attached garages, covered entries, and private balconies, these homes epitomize convenience and elegance. Elegance meets functionality within these townhomes, with 10-foot ceilings gracing the main living level and 9-foot ceilings on the bedroom levels. The living areas feature engineered hardwood floors, while the high-end kitchens showcase quartz countertops, an expansive island, a tasteful tiled backsplash, a natural gas range, and stainless steel appliances. Security and durability are paramount, with hurricane-impact doors and windows, as well as low-maintenance roofing and siding. Inside, 8-foot interior doors add a touch of sophistication to the ambiance. Secure your new home at Canopy Oaks today, where selections and community charm harmonize seamlessly. Contact us to embark on this exciting journey!
- Type:
- Condo
- Sq.Ft.:
- 1,663
- Status:
- NEW LISTING
- Beds:
- 2
- Year built:
- 2023
- Baths:
- 3.00
- MLS#:
- U8245535
- Subdivision:
- Saltaire Condo
ADDITIONAL INFORMATION
If you’re reading this, it’s for a reason. Saltaire is the premier luxury residence in Downtown St. Pete. However, Saltaire is more than just pure luxury, it’s a lifestyle. The charm, sophistication, and dare I say fun, sets Saltaire apart from every other residence in DTSP. The residents of Slaltaire have access to world class amenities that are simply a cut above anything else offered in St. Petersburg. Enjoy a workout in the expansive and well equipped gym, a relaxing day by the beautiful pool, and then meet your friends for a glass of wine in the lounge. Oh, and lets not forget about taking your dog to the dog park. But, it get’s even better, Residence 2905. The moment you walk in you are met with breathtaking views that must be seen to be believed. Views of beautiful DTSP, that extend to the Don Cesar, Skyway Bridge, and the bay. Views that you won’t want to walk away from. This two bedroom, plus a den, two bathroom and a half bath residence is everything you could want in a luxury condominium. With 1663 square feet there is plenty of room for you and your guests to enjoy the experience. Stylish porcelain tile flooring adorns the residence and plenty of natural light brings 2905 to life. Right outside the front door is DTSP. Whether it be restaurants, music, parks, shops, and the waterfront, the city living lifestyle is a short walk away. It doesn't get any better than this.
- Type:
- Single Family
- Sq.Ft.:
- 1,374
- Status:
- NEW LISTING
- Beds:
- 3
- Lot size:
- 0.22 Acres
- Year built:
- 1957
- Baths:
- 2.00
- MLS#:
- U8244460
- Subdivision:
- West Gate Rep
ADDITIONAL INFORMATION
One or more photos was virtually staged. Welcome to this beautifully renovated 3-bedroom, 2-bathroom home located in the charming Disston Heights neighborhood in St. Pete. Step inside to an open floor plan filled with natural light, highlighting the new luxury vinyl flooring that flows throughout. The living area seamlessly connects to a gourmet kitchen, featuring quartz countertops, stainless steel appliances, wood cabinets, and a spacious island great for meal prep and casual dining. The master suite is a peaceful escape with a large bedroom, and an en-suite bathroom that includes a walk-in shower and elegant finishes. The two additional bedrooms provide plenty of space and comfort, ideal for family, guests, or a home office. The outdoor space is equally impressive with a large, fenced backyard, perfect for entertaining or relaxing in the Florida sun, and a cozy patio area for dining al fresco. Conveniently situated close to parks, beaches, and vibrant downtown St Pete, this home is a must-see! Schedule your showing today.
- Type:
- Single Family
- Sq.Ft.:
- 1,071
- Status:
- NEW LISTING
- Beds:
- 3
- Lot size:
- 0.1 Acres
- Year built:
- 1950
- Baths:
- 2.00
- MLS#:
- T3531399
- Subdivision:
- Disstonia
ADDITIONAL INFORMATION
One or more photo(s) has been virtually staged. ***Seller is willing to pay 2% for a buyer closing cost*** Nestled on a corner lot, this spacious home comes with a convenient carport for extra covered parking. Inside, you'll find luxury vinyl plank flooring, three roomy bedrooms, a dining room, and two full bathrooms. The converted garage offers additional living space with A/C. The roof was replaced in 2017, and in 2024, the home received a series of upgrades, including updated wiring, plumbing, new windows, insulation, doors, closets, fresh interior and exterior paint, and new LVP flooring. Moreover, the kitchen underwent a complete transformation featuring new quartz countertops and a modern appliance package, including a stove, microwave, dishwasher, and fridge. Both bathrooms have been tastefully remodeled with new fixtures. New smoke detectors, baseboards, and a garage door add to the comfort and security of the home. Just a few blocks away from Childs Park Recreation Center, this property offers easy access to local amenities, parks, shopping, and dining. 8 min away from Gulfport Beach Recreation Area and 12 min away from St Pete Beach which will appeal to AIRBNB investors as well! Don't miss this opportunity to call this charming house your new home.
- Type:
- Single Family
- Sq.Ft.:
- 2,321
- Status:
- NEW LISTING
- Beds:
- 3
- Lot size:
- 0.15 Acres
- Year built:
- 1937
- Baths:
- 3.00
- MLS#:
- T3530904
- Subdivision:
- Snell & Hamletts North Shore Add
ADDITIONAL INFORMATION
Welcome to this charming Tudor-style POOL home on a tranquil street in coveted Historic Old Northeast. Lovely and practical, this 3/3/2 home boasts a NEW ROOF (6/1/24) to ease insurance cost, tankless WH (2021), 2nd electric panel (2021), dual AC(2018), Drip Irrigation in back (2022), app-controlled Sprinkler in front (2022) and other smart devices. New paint (2021) gives this home curb appeal to take you from the curving brick sidewalk, up brick steps, enter the arched doorway to the enchanting interior! Note the Archways, custom lighting and charming crystal knobs on beautifully refinished historic wood doors (2019), original refinished wood-burning fireplace and original Oak flooring (refinished 2021) throughout the main living areas. Upgrades are numerous (see attached list) such as the fabulous kitchen. The open kitchen features exquisite granite counters graced by Tumbled Travertine backsplash. A separate dry bar for guests to get their drink from the KEG TAP and fridge to sit at the large island while the chef cooks on the double oven dual gas/electric stove accompanied by the SS and glass range hood, to enjoy the feast in the inviting dining room. Two generous bedrooms downstairs, one with walk-in closet, share an updated bathroom (2019) with chic subway tile and new vanity, tub and toilet. The laundry room is conveniently located behind the kitchen with added third bathroom (2022) and pool access. Up the whimsical spiral staircase is the magical Primary Bedroom Suite. Completely renovated, this nest is a bright and inviting space to relax with built-in custom shelving, hardwood floors, vaulted ceilings and through the sliding glass door (impact-rated 2022) relish your morning coffee on the composite balcony (2021). Stunning Primary Bath (2021) has shiplap paneling, barn door and a striking Rainbath shower with white Subway and Bayona Deco tile. The crème de la crème is the backyard PARADISE featuring a heated Saltwater pool and spa (2022) to relax on the sun shelf under the umbrella port, or work-out swimming against the current created by 2HP SWIM JETS with dedicated pump. Pool is surrounded by travertine, mature landscaping and finished with 2 ceramic water fountains and spill-over spa. Pool features are app-controlled: changeable LED lighting system, gas heat, waterfall, spa and swim jets. Rinse in your OUTDOOR SHOWER while around the corner enjoy a complete OUTDOOR KITCHEN (2022) with granite bar, natural gas Blaze grill, Ice Maker, 2nd KEG TAP & fridge, refrigerator and sink. Then retire around the built-in Natural Gas Granite Fire Pit (2022) or relax on the new HDPE WearDeck with custom lighting and Atlantis Cable Rail System (2022) graced by French Doors (impact-rated 2017) leading to the kitchen. In this outdoor haven, even pups have a space! Past the herb garden is a new Dog Run, complete with anti-microbial turf, drainage system, and low vinyl fence system to keep them safe! Property is surrounded by a 6’ vinyl privacy fence. Professionally re-sided with Hardie Board (2021),the detached 2-car garage with opener and attic storage leads out to rare paved alleyway. A few minutes to Coffee Pot waterfront but NO FLOOD INSURANCE! Downtown St. Pete is a short stroll or bike ride away, with vibrant shops, restaurants, museums and new Pier. Trader Joe’s is less than a mile, with Whole Foods and Publix closeby. Don’t miss an opportunity to make this delightful house your home and in the best neighborhood in St. Pete!
- Type:
- Condo
- Sq.Ft.:
- 915
- Status:
- NEW LISTING
- Beds:
- 2
- Year built:
- 1979
- Baths:
- 2.00
- MLS#:
- U8245499
- Subdivision:
- Palma Del Mar I
ADDITIONAL INFORMATION
LOCATION, LOCATION, LOCATION! Panoramic water views of Boca Ciega Bay and the sparkling pool abound from this nicely updated condo! Attractively decorated in Florida colors with cool tile floors throughout! The kitchen is gorgeous with custom 42-inch cabinets, granite counters and lots of extra storage space with added cabinets! You’ll enjoy a lovely master suite with wide water views and a large walk-in closet! The master bath was totally remodeled with custom cabinets, granite countertops and a walk-in shower with custom tile. Guests will appreciate the large guest suite with beautifully remodeled bathroom! Relaxing is easy on your spacious covered balcony with serene water views! This condo comes complete with one of the best parking spots available with covered parking space #32- located on the upper level! Fully furnished and TURNKEY! Ideally located on the island of Isla Del Sol, Palma Del Mar offers resort style living at its finest with a seaside pool, spa, media room and fishing pier! Close proximity to the world-famous Gulf Beaches, Pinellas Bike Trail, Ft. DeSoto Park, Eckerd College, I-275 and downtown St. Pete! Only 25 minutes to Tampa International Airport and St. Pete / Clearwater Airport! What are you waiting for? Start enjoying the good life!
- Type:
- Single Family
- Sq.Ft.:
- 1,518
- Status:
- NEW LISTING
- Beds:
- 3
- Lot size:
- 0.19 Acres
- Year built:
- 1956
- Baths:
- 2.00
- MLS#:
- U8245079
- Subdivision:
- Sun Haven Homes
ADDITIONAL INFORMATION
Introducing your dream home just in time for summer! This charming 3-bedroom, 2-bathroom residence offers a delightful combination of modern comfort and timeless appeal. Nestled in a convenient location, this property promises a lifestyle of relaxation and enjoyment. Upon entering, you'll be greeted by an inviting open concept layout, perfect for entertaining family and friends. The master bedroom is thoughtfully separated from the 2nd and 3rd bedrooms, offering privacy and tranquility. The heart of the home lies in the beautifully updated kitchen, featuring sleek white Ikea cabinets, a WIFI slide-in range, French door refrigerator, solid surface countertops, and a stunning marble backsplash. The built-in vintage China hutch with glass knobs adds a touch of character and elegance, while the soft close doors and drawers enhance functionality. Step into the cozy living room adorned with charming brick accent walls and a wood-burning fireplace complete with a new mantel, creating a warm and inviting atmosphere. Updated master bedroom and bath provide modern comforts, while new lighting fixtures throughout illuminate the space with style. Outside, the sparkling pool awaits, offering a refreshing retreat on hot summer days. The new pool pump installed in 2021 ensures hassle-free maintenance and endless hours of enjoyment. Practical updates including a roof and AC replacement in 2015 provide peace of mind for buyers, along with current 4pt and wind mitigation reports available upon request. And with no flood insurance required, you can rest easy knowing your investment is secure. Located just 7 miles from the beach and downtown, this home offers the perfect blend of convenience and lifestyle. Whether you're lounging poolside or exploring the vibrant nearby attractions, there's something for everyone to enjoy. Don't miss out on this incredible opportunity! With its irresistible charm and modern amenities, this home is sure to capture your heart. Schedule a showing today and make it yours before it's gone!
- Type:
- Single Family
- Sq.Ft.:
- 1,782
- Status:
- NEW LISTING
- Beds:
- 3
- Lot size:
- 0.17 Acres
- Year built:
- 1958
- Baths:
- 2.00
- MLS#:
- T3529594
- Subdivision:
- Shore Acres Overlook Sec
ADDITIONAL INFORMATION
Introducing a timeless gem nestled in the coveted Shore Acres neighborhood – welcome to 4018 Indianapolis St., NE. As you enter, be greeted by the charm of this 1950’s mid-century modern home, where you will find an open and spacious floor plan that provides a welcoming feel, making it the perfect spot for entertaining your family and friends. This 3 bed / 2 bath, 1,780 sq. ft. home features an updated kitchen, vaulted ceilings, a large living room, and a family room that can also be used as a master suite! The combined kitchen, family room, and dining room provide an intimate space for everyone to gather. The comfortable kitchen has been nicely updated and features wood cabinets, granite countertops, and stainless-steel appliances. The cozy family room/master suite offers plenty of space and an updated attached bathroom/ensuite. The bedrooms all have generous closet space and share an updated bath, with a new vanity, granite counter, fixtures, lighting, and ceramic tile. Not to be outdone, indulge in the serenity of your own backyard oasis! Plush landscaping surrounds a stunning screened saltwater swimming pool where you can relax and enjoy a cup of coffee or an evening nightcap! The home has a gas/propane generator to power the A/C and necessary appliances. The HVAC was replaced in 2020, roof replaced in 2020, new concrete driveway laid in 2020, concrete slab and shed installed 2020, landscaping/irrigation installed in 2020 (connected to reclaimed water), pool added in 2021, and the water line from meter to home replaced in 2021. Located on a quaint, sidewalk-lined street in a welcoming neighborhood, this home is close to Shore Acres Recreation Center, Crisp Park, an excellent school district, Northeast Shopping Center, restaurants, and lively downtown St. Pete! Easily accessible to I-275, two international airports, and the beaches. Don't miss the opportunity to make this enchanting property your own – schedule your viewing today and experience the allure of classic Shore Acres living.
- Type:
- Townhouse
- Sq.Ft.:
- 1,343
- Status:
- NEW LISTING
- Beds:
- 3
- Lot size:
- 0.04 Acres
- Year built:
- 2003
- Baths:
- 3.00
- MLS#:
- U8245768
- Subdivision:
- Brighton Bay
ADDITIONAL INFORMATION
This lovely 3 bedroom, 2.5 bath, 1 car garage townhome in desirable Brighton Bay is ready to be seen! As you enter the home, you're greeted with high ceilings and tons of natural light! The family room has a sliding glass door connecting you to the outdoor patio, which is perfect for BBQ's. (large pets ok). The kitchen has a large island and plenty of storage space. Upstairs you'll find a King Size Master bedroom with a walkin closet, Large bathroom with a separate tub and shower. There are two additional bedrooms upstairs and the laundry room on the opposite side of the house. AC 2023, Water Heater 2023. You can enjoy resort style amenities of the community pool, basketball court, volleyball, tennis court, and playground. Only 5 Minutes away from Weedon Island and Under 15 minutes to the Tampa Airport or Downtown St Pete and the Beaches. Welcome Home!
- Type:
- Condo
- Sq.Ft.:
- 2,852
- Status:
- NEW LISTING
- Beds:
- 3
- Lot size:
- 0.53 Acres
- Year built:
- 2017
- Baths:
- 4.00
- MLS#:
- U8245208
- Subdivision:
- Sunset Pointe At Collany Key Condo
ADDITIONAL INFORMATION
EXPERIENCE SUNSET POINTE at COLLANY KEY... A PANORAMA OF CHANGING SCENES, SUNSETS, WILDLIFE and BEACH.... This exclusive gated Gulf front community is located on a deed-restricted island of Tierra Verde. Featuring, mesmerizing waterfront views, spectacular sunsets plus a beautiful natural beach along the shorelines on the Gulf of Mexico and attached to Shell Key Preserve. An 1800-acre County Preserve, one of the County's largest undeveloped barrier islands which compliments Sunset Pointe condominiums. Sunset Pointe amenities include: gated access, enclosed garage with private air conditioned storage room, locked semi-private elevator opening to your private foyer, 2 oversized balconies, designer finishes, state-of-the-art stainless appliances, covered outdoor kitchen & AC fitness room, covered sunset pavilion, kayak launch & storage, pool/spa/fire pits. Downtown Tierra Verde is within walking distance and offers a variety of restaurants & personal services. A place where you can live an understated lifestyle with all the refinements you desire & deserve. Sunset Pointe condominiums are surrounded by breathtaking views and unspoiled natural beauty, the location is perfectly situated on the Gulf of Mexico. It's the one new development on the one-of-a kind island called Tierra Verde located at the end of Pinellas county where paradise abounds. If golf is your game, the private club Isla Del Sol Yacht & Country Club is only 5 minutes away. You can enjoy the Gulf to Golf....Tierra Verde is only 15 minutes away from the exciting downtown St. Petersburg easily accessible to I275. For your traveling convenience there are 3 international airports within 20 to 60 minutes. HURRAY this is the only opportunity @ Sunset Pointe today!!!
- Type:
- Single Family
- Sq.Ft.:
- 1,410
- Status:
- NEW LISTING
- Beds:
- 4
- Lot size:
- 0.14 Acres
- Year built:
- 1958
- Baths:
- 2.00
- MLS#:
- T3531284
- Subdivision:
- Bay Pines Estates
ADDITIONAL INFORMATION
This Updated Move-in Condition modern mid-century gem is about 2 miles (5-minute drive) to the Gulf Beaches yet NOT in a Flood Zone! – A truly unique & RARE find to be this close to the water yet high & dry with no need for Flood Insurance. Plus, Central Avenue – the center of all the restaurants, shopping & nightlife near Downtown is just 8 miles away! Plus, the HUGE backyard includes plenty of space to add a pool!* This charming Storm Resilient Concrete Block Constructed home includes 4-bedrooms & 2 full updated bathrooms and has been updated throughout, making it an ideal retreat for both homeowners & investors alike with its prime location for short-term & vacation rentals. Located in unincorporated Pinellas County allows you short-term rental opportunities with an Air B&B or VRBO cashflow opportunity. (Please confirm local regulations). The home's beautiful original terrazzo floors, a prime feature its mid-century roots, provides a classic touch that complements its modern enhancements. The open-concept layout boasts a versatile floor plan, creating an inviting space to entertain friends and family. The natural flow from the living area to the kitchen and dining spaces ensures that every gathering is seamless and enjoyable. The kitchen has been tastefully updated, showcasing contemporary fixtures and ample counter space. With 4 spacious bedrooms, there's room for everyone to unwind and find their own peaceful retreat. 2 bathrooms have also been renovated, offering a blend of style and functionality. This home’s incredible backyard is perfect for barbecues, unwinding with a glass of wine, catching some rays, creating the garden of your dreams or creating memorable gatherings - the huge outdoor space is designed for your every need! The backyard exudes a relaxed, Instagram-worthy ambiance that will make your guests feel like they've stepped into a chic, trendy oasis. The newer wood deck is shaded with a beautiful pergola where you then step down onto your maintenance free turf backyard. There’s even a shed to store all of your outdoor gear. Plus, there’s plenty of space to add a pool! *Please check local building codes & requirements. Schedule your tour today as there’s very few opportunities for a home located just minutes away from award-winning beaches while being “high & dry” – not located in a flood zone requiring costly flood insurance.
$1,299,000
7875 2nd Avenue S St Petersburg, FL 33707
- Type:
- Single Family
- Sq.Ft.:
- 1,275
- Status:
- NEW LISTING
- Beds:
- 3
- Lot size:
- 0.17 Acres
- Year built:
- 1957
- Baths:
- 2.00
- MLS#:
- U8245241
- Subdivision:
- South Cswy Isle 2nd Add
ADDITIONAL INFORMATION
The best of all worlds with this St. Petersburg waterfront house 15 minutes from downtown St. Pete and a short 3 minute trip to the beach. An open and updated interior provides plenty of space for large families and enough porch and open space outdoors for gatherings and entertaining. The private dock comes with a 10,000 lbs boat lift, plus 2 wet slips with 75 feet of Waterfront. Easy access to the Intercoastal and famous John's Pass! Don't miss this special property that is centrally located to all of the area's treasures!
- Type:
- Single Family
- Sq.Ft.:
- 2,400
- Status:
- NEW LISTING
- Beds:
- 5
- Lot size:
- 0.22 Acres
- Year built:
- 2024
- Baths:
- 3.00
- MLS#:
- U8245484
- Subdivision:
- Patriot's Place - Pasadena On The Gulf
ADDITIONAL INFORMATION
Pre-Construction. To be built. There are four individual lots. Patriot’s Place is in an established neighborhood in St. Petersburg, Florida. Only 5 minutes from our award-winning beaches, 5 minutes from Tyrone Mall and only 10 minutes from downtown St. Pete. Choose from one of these lots that are approximately 75' x 120', so all of the luxury homes are planned as single-story (no stairs to contend with). There’s plenty of room for a swimming pool, as well as a guest house. Plus, these custom homes can be re-designed to meet your needs. Want more square footage? That can be done – there’s plenty of room. Choose from any exterior facade AND pick your own colors and materials. Don’t know your favorite style? Our professional home designer will be happy to help you pinpoint exactly what your looking for. These luxury homes boast high ceilings with tray accents, 8' doors, double french doors from the living room to the 34-foot lanai, french doors from the primary bedroom to the lanai, pool bath accessible from the lanai, stone countertops, all-wood soft-close cabinetry in your choice of style and color. The current split floor plan offers 5 bedrooms, 3 full bathrooms and an extended 2-car garage deep enough for a full-sized pick-up truck. The island kitchen boasts extra upper cabinetry to the ceiling for more storage. and there’s a niche between the dining and living rooms that’s perfect for a desk or mini-bar (your choice).
- Type:
- Single Family
- Sq.Ft.:
- 1,937
- Status:
- NEW LISTING
- Beds:
- 5
- Lot size:
- 0.29 Acres
- Year built:
- 1922
- Baths:
- 3.00
- MLS#:
- U8245481
- Subdivision:
- Pine City Sub Rep
ADDITIONAL INFORMATION
DRIVE BY ONLY until June 16th - DO NOT DISTURB TENANTS. This property will only be listed at this price until early July. This unique property is situated in an area surrounded by newer construction homes, a developers dream. This property today holds 3 structures, currently rented. A 1922 3 bedroom 2 bath frame front house, a 1951 frame 2 bedroom 1 bath rear house, and a 1922 frame garage/carport. Being sold "As Is", this property has a large 95 x 134 double lot where the real value is the land. Build new front and rear homes under the mature oaks or spruce up the existing homes for a nice pair of rentals, or family compound. In July, Owner plans to demolish the structures, subdivide to (2) 47 x 134 lots and re-list lots at $279,000 each.
- Type:
- Single Family
- Sq.Ft.:
- 960
- Status:
- NEW LISTING
- Beds:
- 3
- Lot size:
- 0.18 Acres
- Year built:
- 1959
- Baths:
- 2.00
- MLS#:
- U8245447
- Subdivision:
- Coquina Key Sec 2
ADDITIONAL INFORMATION
Discover the Charm of This Exceptional Coquina Key Residence ***FLOOD ZONE X*** Perfectly positioned just moments from a bustling downtown and our award-winning beaches, this beautiful Coquina Key home offers the ideal blend of convenience and luxury. Boasting 3 spacious bedrooms, 2 modern-style bathrooms, and an updated kitchen, this residence provides plenty of comfort and open space. Additionally, the property includes a garage, ensuring all your storage needs are met. Enjoy the lower power bills in this home! The average power bill has been $50.00 per month thanks to the solar panels, this home features Generac generator that will power the AC, refrigerator and several lights in case of a power outage. Generac is powered by a buried propane tank. Boating enthusiasts will be thrilled with the ample space for their vessels, featuring a large backyard perfect for storing all your toys. The generous outdoor area also presents opportunities to have a splash pool for you and your pets. This remarkable home is located just minutes from open waters, making boat launches a breeze. Enjoy easy access to the local favorite dog park, pickleball and basketball courts, and a soccer field. Embrace the coastal lifestyle with the stunning beaches of Sunshine Bay only a short drive away. Whether you seek relaxation or adventure, this Coquina Key gem offers an unparalleled living experience in an unbeatable location. Your next home awaits – seize the opportunity to make it yours!
- Type:
- Condo
- Sq.Ft.:
- 1,667
- Status:
- NEW LISTING
- Beds:
- 2
- Year built:
- 2023
- Baths:
- 3.00
- MLS#:
- U8245549
- Subdivision:
- Saltaire St Petersburg
ADDITIONAL INFORMATION
Introducing Saltaire - Downtown St. Pete's Epitome of Luxurious Living, nestled in the vibrant heart of downtown St. Petersburg. Saltaire stands as a remarkable example of contemporary architectural excellence and upscale urban living. This brand-new luxury high-rise reimagines city life, delivering an unmatched blend of elegance, convenience, and sophistication. With its striking modern design, Saltaire seamlessly integrates into the city's skyline, setting a fresh benchmark for opulent living spaces. This meticulously designed, never-before-occupied two-bedroom, two-and-a-half-bathroom PLUS DEN floor plan offers spacious living areas, soaring ceilings, designer finishes, an expansive terrace, and a gourmet kitchen equipped with top-of-the-line stainless steel appliances (including a 42” built-in refrigerator, microwave/convection oven, electric cooktop, stainless steel canopy hood, and front-load washer & dryer). Imported European cabinetry, quartz countertops, and meticulously crafted interiors complete the picture. On the 7th-floor amenity deck, residents can indulge in a plethora of luxuries, including a resort-style pool and Whirlpool spa, a vast deck with cabanas, fire pits, and relaxation areas, a state-of-the-art fitness center, a spacious social room for gatherings and relaxation, a Club Bar with a catering pantry for special events, an artificial turf recreation area featuring a dog park, and complimentary wireless internet access in social areas. Beyond these resort-quality amenities, Saltaire ensures round-the-clock security, controlled building access, and a concierge and valet service for both residents and guests. Located in the heart of downtown St. Pete, you'll have unmatched access to the city's vibrant arts and culture scene, dining hotspots, waterfront parks, and upscale shopping. Your new home is just a short walk from Al Lang Stadium for Tampa Bay Rowdies soccer games or the St. Pete Pier for local events. Security is paramount at Saltaire, offering 24/7 safety and controlled building access, providing residents with peace of mind. Saltaire is not just a residence; it's a lifestyle that heightens your senses and offers a haven of luxury in the bustling city center. Experience the allure of modern living at its finest. Don't miss the opportunity to secure your place in this exclusive sanctuary of luxury.
$1,000,000
8080 31st Avenue N St Petersburg, FL 33710
- Type:
- Single Family
- Sq.Ft.:
- 3,301
- Status:
- NEW LISTING
- Beds:
- 4
- Lot size:
- 0.16 Acres
- Year built:
- 2023
- Baths:
- 3.00
- MLS#:
- U8245467
- Subdivision:
- Jungle Terrace Sec C
ADDITIONAL INFORMATION
Beautiful NEW CONSTRUCTION 4 Bedroom 3 Bath home, coupled with an opportunity to take advantage of low interest seller financing as low as 4.82%. This home is nestled in the highly coveted Jungle Terrace neighborhood. As you enter this home you will be captivated by an open air, spaciousness that lends well for entertainment or growing family needs. Be impressed with natural light that flows seamlessly from the living area into the kitchen and family room. To the left of the foyer, you will find a spacious guest room with an exquisite double door, next to a full bath that will provide your guests with plenty of privacy. Entering further into the home, you will be able to impress family and quests with your culinary skills in a kitchen adorned with a sprawling peninsula, new white cabinets, Quartz counters, a farmhouse sink featuring an elegant pull-down faucet, a disposal, pantry and New Whirlpool appliances. Light flows into the kitchen and living areas through large Sliding doors which overlook and expansive tropical backyard. The Canopy of Surrounding Trees gives that Thomas Kincade look that embodies the experience of living in the Jungle Terrace enclave. This home is adorned with engineered hard wood floors that adds to the warmth and Zen feeling this home exudes. The environment within the home is managed by efficient dual pane windows and a dual A/C system all of which is covered through a transferable builder’s warranty which includes appliances. As you progress to the 2nd level you will notice the lavish wood clad staircase which opens into a HUGE bonus room area that can be an open canvas for whatever fits you needs such as a media room, 2nd family room or possibly even a 5th bedroom. As with the rest of the home, the 2nd and 3rd bedrooms are of ample size and conveniently located near the laundry room providing ease in cleaning needs. Additional storage space is also available in the laundry area. The second bath offers a long vanity for all your toiletries. The Master Bedroom offers a grand entrance feel with Double doors and magnificent two-tier ceilings. While in the Master Bedroom you will notice attention to detail of the wall alcove that can be used for beautiful art, a breath-taking painting, or displaying beautiful flower arrangements. The sprawling size of the master bedroom gives you ample room for that King Size bed and other personal furnishings making this your own escape to peaceful serenity. The ensuite bathroom will offer you the time you need to unwind from those busy days with a free standing soaking tub, a large frameless shower, and dual square sinks set in richly upgraded quarts countertops with a hint of sparkle to brighten your day. The Large walk-in closet can transform into a lavish California closet. Bonus amenities include hurricane shutters, garage door with “My Q app,” hardwired smoke and carbon detectors, termite protected interior structure, built-in coaxial and ethernet cables, and Cat 6 spectrum outlets with wifi extenders. Landscaping is easily maintained with a 5-zone sprinkler system. Enjoy all the neighborhood has to offer with Walter Fuller Park complete with Pickleball Courts, a recreation center, pool complex and trails around a lake. A friendly peacock may be roaming in the nearby Jungle Prada Boat Ramp. This home is located near top-rated schools and award-winning beaches. Don’t miss this opportunity to own an exquisite new home with seller financing offered if desired.
- Type:
- Condo
- Sq.Ft.:
- 1,755
- Status:
- NEW LISTING
- Beds:
- 3
- Lot size:
- 1.06 Acres
- Year built:
- 1981
- Baths:
- 3.00
- MLS#:
- U8244928
- Subdivision:
- Vista De Oro Playa Escondida
ADDITIONAL INFORMATION
One or more photo(s) has been virtually staged. This tropical location is a hidden gem! The rare spacious 3-bedroom, 3 bathroom condo is in beautiful Isla del Sol. It is larger than most, with more storage than most, located smack on the water with wide open water views of cruise ships and the Sunshine Skyway Bridge. Wake up and enjoy a spectacular sunrise over the Boca Ciega Bay from your private balcony. This unit has water-views from every room. There are 2 Primary bedroom suites both with huge walk-in closets and en-suites. All 3 bathrooms have been updated with beautiful travertine tile. The living room has triple sliding doors leading to a large 26 ft. waterfront balcony and one of the primary bedrooms also has large sliding doors leading to the balcony. The Kitchen has Corian countertops, tray ceiling and updated light fixtures. Vista De Oro is considered the executive building at Isla Del Sol. The building was designed with larger floor plans and only 30 units. The geothermal heated pool, hot tub, 2 gas grills and fitness room are shared by only a few. Relax by the pool and enjoy the spectacular view of the Bay. Just off the pool area is your private beach, which is great to launch your kayak or just have fun fishing. The building security cameras can be viewed from your TV. Building has just been painted and balconies have all be refinished a special coating has been installed to preserve the integrity of the building. This is a solid building and has passed their milestone review. Pool and landscape is currently planned and in the works. Close to golf, boating, downtown St Petersburg, restaurants, theater, shopping, beautiful beaches, Tampa International Airport and much more.
- Type:
- Single Family
- Sq.Ft.:
- 1,058
- Status:
- NEW LISTING
- Beds:
- 3
- Lot size:
- 0.21 Acres
- Year built:
- 1956
- Baths:
- 1.00
- MLS#:
- U8245516
- Subdivision:
- Teresa Gardens
ADDITIONAL INFORMATION
Welcome to this delightful three-bedroom masonry home located in the well-established neighborhood of Jungle Terrace. This home offers an array of features that make it a standout choice. Enjoy the charm of original hardwood flooring, an open living and dining layout, and a newly refreshed kitchen complete with brand-new stainless steel appliances. The spacious bedrooms provide ample closet space, ensuring comfort and convenience. This home has been thoughtfully updated with fresh interior paint, newer impact windows, a new central heat and air system, and a brand-new roof. The attached oversized one-car garage includes upper storage and washer and dryer hook-ups, adding to the home's functionality. Situated on a generous 74’x125’ corner lot, this property boasts excellent curb appeal with a circular driveway, new exterior paint, and a large, fenced yard perfect for outdoor activities. The prime West St. Petersburg location offers easy access to the Tyrone Shopping District and is just a short drive from the award-winning Gulf Beaches. Don't miss the opportunity to make this charming home your own! All room measurements are approximate and should be verified by Buyer.
| All listing information is deemed reliable but not guaranteed and should be independently verified through personal inspection by appropriate professionals. Listings displayed on this website may be subject to prior sale or removal from sale; availability of any listing should always be independently verified. Listing information is provided for consumer personal, non-commercial use, solely to identify potential properties for potential purchase; all other use is strictly prohibited and may violate relevant federal and state law. Copyright 2024, My Florida Regional MLS DBA Stellar MLS. |
St Petersburg Real Estate
The median home value in St Petersburg, FL is $405,500. This is higher than the county median home value of $235,300. The national median home value is $219,700. The average price of homes sold in St Petersburg, FL is $405,500. Approximately 47.43% of St Petersburg homes are owned, compared to 34.24% rented, while 18.33% are vacant. St Petersburg real estate listings include condos, townhomes, and single family homes for sale. Commercial properties are also available. If you see a property you’re interested in, contact a St Petersburg real estate agent to arrange a tour today!
St Petersburg, Florida has a population of 256,031. St Petersburg is less family-centric than the surrounding county with 20.98% of the households containing married families with children. The county average for households married with children is 21.56%.
The median household income in St Petersburg, Florida is $50,622. The median household income for the surrounding county is $48,968 compared to the national median of $57,652. The median age of people living in St Petersburg is 42.6 years.
St Petersburg Weather
The average high temperature in July is 90.8 degrees, with an average low temperature in January of 53.4 degrees. The average rainfall is approximately 53.4 inches per year, with 0 inches of snow per year.
