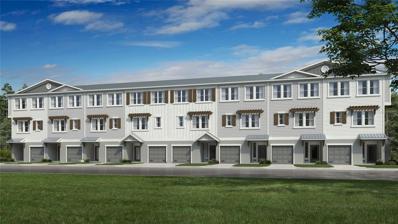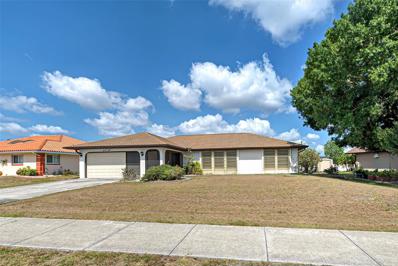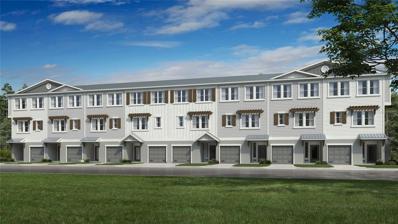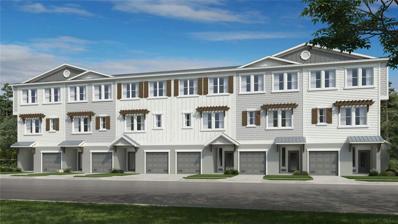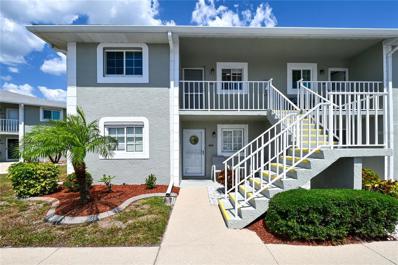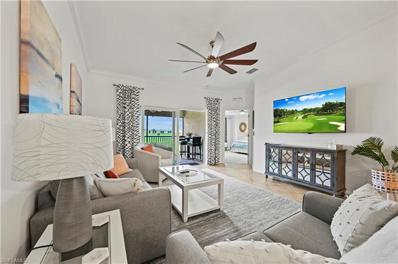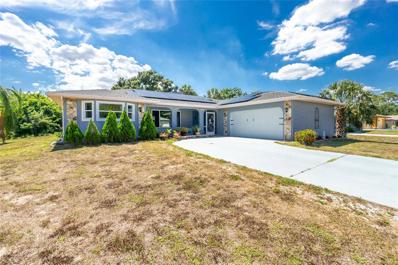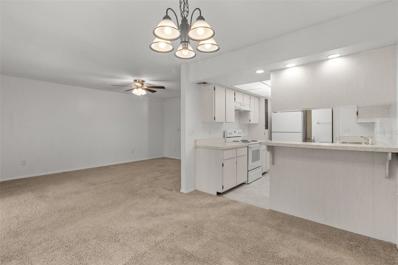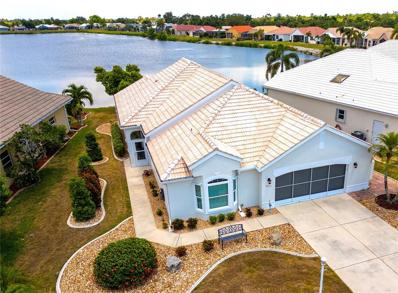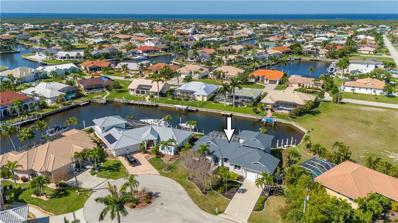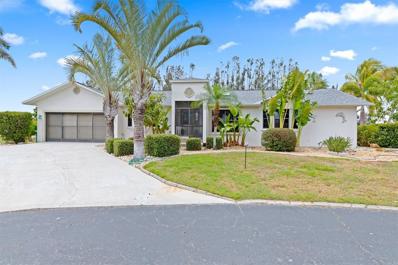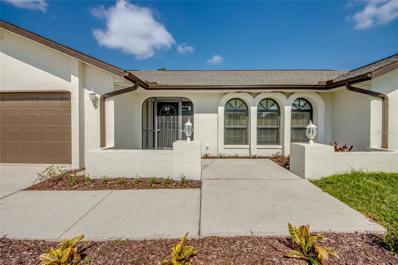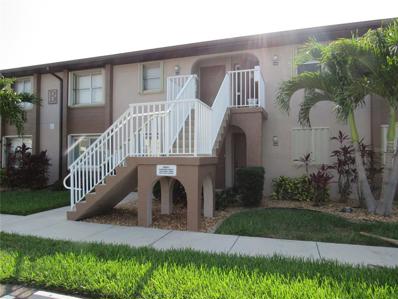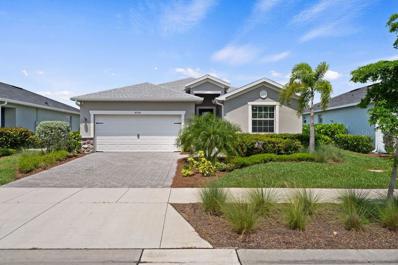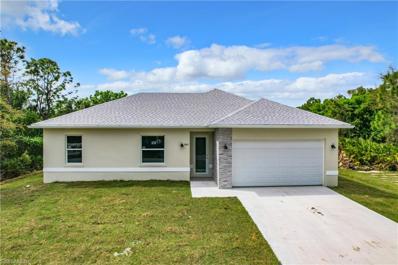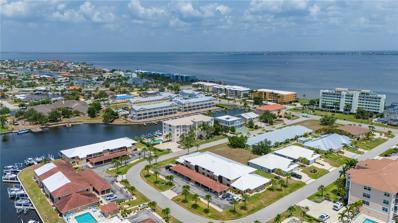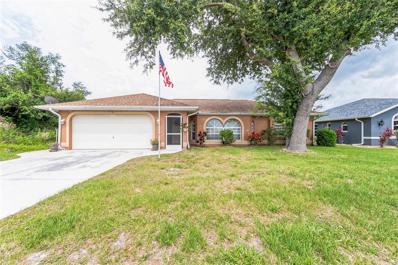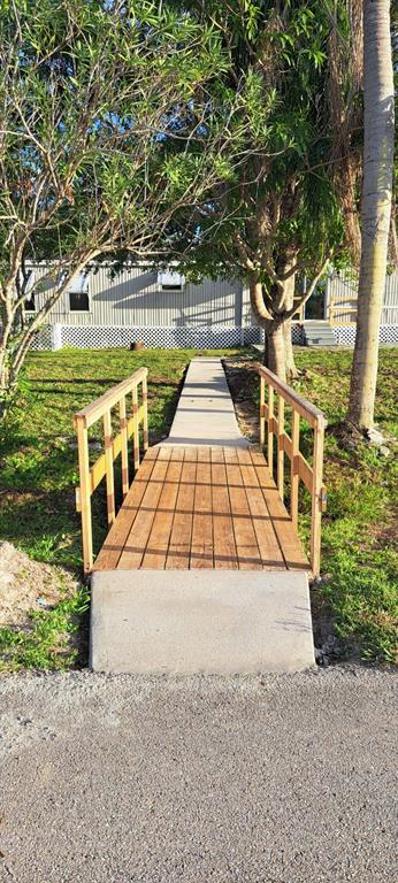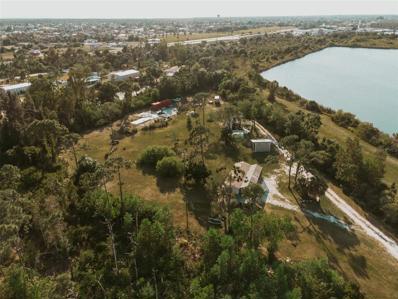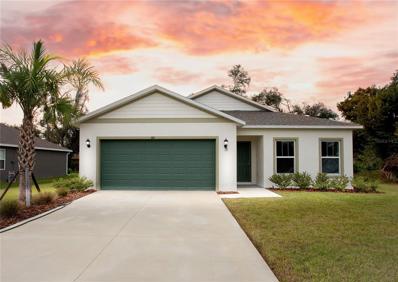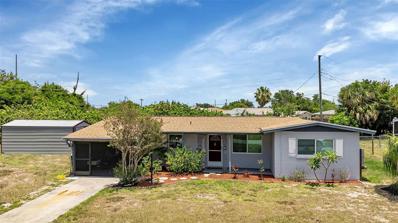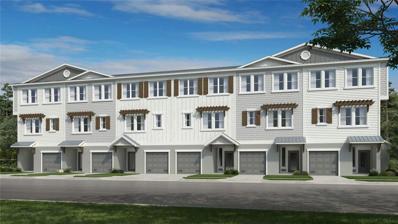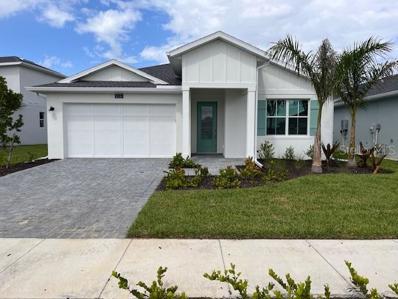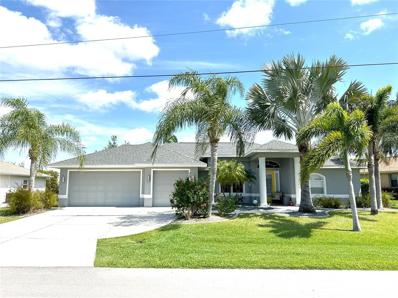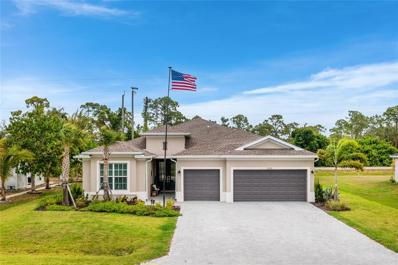Punta Gorda FL Homes for Sale
- Type:
- Condo
- Sq.Ft.:
- 1,867
- Status:
- Active
- Beds:
- 4
- Year built:
- 2024
- Baths:
- 3.00
- MLS#:
- T3528447
- Subdivision:
- Seahaven
ADDITIONAL INFORMATION
Under Construction. MLS#T3528447 August Completion! Introducing the Miramar at Seahaven: a three-story floor plan covering approximately 1,867 square feet, featuring 4 bedrooms, 3 baths, a study, and an oversized 1-car garage. Enter through a ground-level foyer with easy access to the staircase or garage. The garage offers abundant storage and opens to an outdoor living space, perfect for enjoying Florida's sunshine. On the second floor, a beautiful kitchen and gathering space lead to a private balcony. Adjacent to the kitchen, you'll find a bedroom and a full bathroom. The third floor hosts a spacious primary suite with a sitting area and private bath, two additional bedrooms, another bathroom, and a laundry area. A private elevator is included as a standard feature in the Miramar. Design upgrades include: screened balcony.
- Type:
- Single Family
- Sq.Ft.:
- 1,536
- Status:
- Active
- Beds:
- 2
- Lot size:
- 0.24 Acres
- Year built:
- 1987
- Baths:
- 2.00
- MLS#:
- C7492964
- Subdivision:
- Port Charlotte Sec 012
ADDITIONAL INFORMATION
One or more photo has been virtually staged. Charming 2 bedroom and 2 bathroom with high ceilings. Home features eat-in kitchen, double pocket sliding doors, laundry room, hurricane shutters, 2 sheds and screened garage door. The backyard has plenty room for a pool and to entertain friends and family. Easy access to shopping, schools, restaurants, Charlotte Harbor & Downtown Punta Gorda. NO HOA, NO FLOODZONE & NEWER ROOF. Call for your private showing today...
- Type:
- Condo
- Sq.Ft.:
- 1,867
- Status:
- Active
- Beds:
- 4
- Year built:
- 2024
- Baths:
- 3.00
- MLS#:
- A4611524
- Subdivision:
- Seahaven
ADDITIONAL INFORMATION
Under Construction. MLS#A4611524 May Completion! Presenting the Miramar at Seahaven: a three-story floor plan spanning approximately 1,867 square feet, featuring 4 bedrooms, 3 baths, a study, and an oversized 1-car garage. Enter through a ground-level foyer with easy access to the staircase or garage. The garage, equipped with abundant storage, opens to an outdoor living space, ideal for basking in Florida's sunshine. Upstairs, a beautiful kitchen and gathering space lead to a private balcony. Adjacent to the kitchen, find a bedroom and full bathroom. The third floor hosts a spacious primary suite with a sitting area and private bath, along with two additional bedrooms, another bathroom, and a laundry area. The Miramar includes a private elevator as standard. Design upgrades include: upgraded cabinets, appliances, quartz countertops, plank flooring, and shower wall/floor tile.
- Type:
- Condo
- Sq.Ft.:
- 1,912
- Status:
- Active
- Beds:
- 4
- Year built:
- 2024
- Baths:
- 3.00
- MLS#:
- A4611521
- Subdivision:
- Seahaven
ADDITIONAL INFORMATION
Under Construction. MLS#A4611521 May Completion! Introducing the Sandestin at Seahaven: a three-story, 1,912 sq ft floor plan boasting 4 beds, 3 baths, study, and a spacious 1-car garage with ample storage. The ground-level foyer provides easy access to stairs or garage. The garage opens to an outdoor living space, perfect for enjoying Florida's sunshine. Upstairs, a stunning kitchen and gathering space lead to a private balcony. A bedroom and full bath are tucked off the kitchen. The third floor hosts a spacious primary suite with sitting area and private bath, along with two more bedrooms, a bath, and laundry. The Sandestin includes a private elevator and is a corner unit. Design upgrades include: plank tile flooring, gourmet kitchen cabinets, upgraded appliances, washer dryer, and finished garage floor.
- Type:
- Condo
- Sq.Ft.:
- 897
- Status:
- Active
- Beds:
- 2
- Lot size:
- 0.02 Acres
- Year built:
- 1990
- Baths:
- 2.00
- MLS#:
- A4610912
- Subdivision:
- Lakes Edge Ph 04
ADDITIONAL INFORMATION
Well updated 2 Bedroom and 2 Full Bathroom condo on the second floor with a nature preserve view. Newer laminate flooring in the living room and common areas. Freshly painted, and lots of great updates. Water heater replaced in 2022, Washer and dryer NEW 2018, and updated stainless steel appliances. The community has a pool and there is a lot of greenspace to enjoy. The roof was just redone. The screened lanai offers a nice view of the serene nature preserve. A list of furniture that is being sold with the condo will be provided and a list of excluded items will also be provided. Really low taxes of only 1072 per year…or just over 89 dollars per month!!
- Type:
- Condo
- Sq.Ft.:
- 1,569
- Status:
- Active
- Beds:
- 2
- Lot size:
- 0.01 Acres
- Year built:
- 2021
- Baths:
- 2.00
- MLS#:
- 224044270
- Subdivision:
- Babcock
ADDITIONAL INFORMATION
** GOLF MEMBERSHIP** This 2nd floor Arabella is an end unit with beautiful sunrises! Overlooking the first hole and aqua-range. This bright, open-concept, and airy Veranda condo is one you do not want to miss! Babcock National is an amazing, gated golf and country club masterplan community in Babcock Ranch, FL. Situated on the Northeast side of Founders Square with stunning views of Lake Babcock, residents enjoy luxurious community amenities including an 18- hole golf course designed by Gordon Lewis, a resort-style pool & more. 2 bedrooms + den 2 baths 2 lanais 1 car detached garage. Perfect for an investment or your new slice of paradise!
- Type:
- Single Family
- Sq.Ft.:
- 1,792
- Status:
- Active
- Beds:
- 3
- Lot size:
- 0.24 Acres
- Year built:
- 1989
- Baths:
- 2.00
- MLS#:
- N6133057
- Subdivision:
- Port Charlotte Sec 020
ADDITIONAL INFORMATION
This Charming 3BR 2BA Corner lot home on quiet street has new roof 2024, solar panels 2023, seller report electric bills are $0. Not in a flood zone/zoned X. New duct work, Radiant Insulation and new A/C 2021..New Impact glass windows and doors 2023. Separate living room and Den with fireplace. Large Master Bedroom and Bath with Jetted Tub and separate shower. Enclosed Florida room with mini split air conditioning, new 100 amp spare electrical panel. Security cameras with monitor. Back yard is fenced and gated. Close to shopping and highways. 15 min to Charlotte Harbor Beach Complex and Sunseeker Resort. No deed restrictions. Home Inspection and wind mitigation attached to listing.
- Type:
- Condo
- Sq.Ft.:
- 1,250
- Status:
- Active
- Beds:
- 3
- Lot size:
- 0.03 Acres
- Year built:
- 1975
- Baths:
- 2.00
- MLS#:
- C7493078
- Subdivision:
- Edgewater Manor
ADDITIONAL INFORMATION
3 Bedroom // 2 Bathroom, 1250 sqft condo with Beautiful Florida Room -- 55+ Private Community, centrally located on Edgewater Drive in Port Charlotte. Edgewater Manor is just minutes from US41 & I75 for easy travel, as well as the new SUNSEEKER RESORT and beautiful Charlotte Harbor. This spacious second floor condo features recently upgraded carpet throughout the living areas and bedrooms.
- Type:
- Single Family
- Sq.Ft.:
- 1,792
- Status:
- Active
- Beds:
- 3
- Lot size:
- 0.15 Acres
- Year built:
- 1992
- Baths:
- 2.00
- MLS#:
- C7493024
- Subdivision:
- Seminole Lakes Ph 01
ADDITIONAL INFORMATION
Welcome to Lake Front Luxury in the highly sought after Community of Seminole Lakes. This spacious 3–bedroom, 2-bath, 2-car garage home boasts an open floor plan perfect for your comfort and entertainment needs. The screened Lanai has new French doors and pocket sliding glass doors that can be opened to expand your living and dining space. Enjoy the renovated kitchen with custom cabinetry and high end granite counter tops. The primary suite is a spacious retreat featuring a massive walk-in closet. Enter the primary bath through custom barn doors. This naturally lit bathroom has separate new vanities, new toilet and a glass enclosed walk-in shower. The second bedroom is private and peaceful with a double closet. The third bedroom is versatile enough to serve as a home office or den with double door entry, plenty of windows and a large closet. The guest bathroom has been completely remolded. Other upgrades include fresh paint, wood grain porcelain tile throughout, custom epoxy flooring in lanai and garage, garage door screens and cabinetry. Window treatments include 2in blinds and roll down shades. Relax with peace of mind having new Impact windows and Accordion Hurricane Shutters. This home is perfect to ensure unforgettable moments with your loved ones and breathtaking views of sunrise and sunsets.
- Type:
- Single Family
- Sq.Ft.:
- 2,987
- Status:
- Active
- Beds:
- 3
- Lot size:
- 0.26 Acres
- Year built:
- 2002
- Baths:
- 3.00
- MLS#:
- 224040257
- Subdivision:
- Punta Gorda Isles
ADDITIONAL INFORMATION
PRICED TO SELL-EXCELLENT VALUE!! Discover the breathtaking charm of this sailboat waterfront MOVE-IN READY home nestled in the serene Punta Gorda Isles, a premier waterfront community. This exquisite custom-built, meticulously maintained residence offers unparalleled access to Charlotte Harbor and the Gulf of Mexico, setting the stage for world-class boating and fishing adventures in Southwest Florida. Spanning over 2,900 sq. feet, the home boasts three bedrooms, two full bathrooms, and a half bath with a new 2024 Kynar metal roof and freshly painted inside and out. PLUS includes a two-car attached garage with custom handicap accessible ramp, complemented by a BONUS air-conditioned space suitable for a workshop, home office, fourth bedroom, or convert to a third garage space-endless possibilities! The layout features elegant formal living and dining rooms, a cozy family room, and an open kitchen equipped with a broad breakfast bar. The main level Primary suite presents a luxurious retreat with dual walk-in closets, direct access to the screened lanai and pool area, and a master bath complete with dual vanities, a jetted soaking tub, and a separate shower. The guest rooms upstairs include a private balcony, offering stunning water views and an ideal spot to impress your guests. The covered lanai rescreened in 2022 leads to a sparkling pool, perfect for entertaining. The home has also been enhanced with several updates, including a complete repiping and the installation of two new hot water heaters, NEW 2024 A/C unit, and (2) 200 Amp electric panels. This well-appointed home is a short drive from Punta Gorda's dining, waterfront parks, shopping, and the historic downtown district. Owner Financing may be available with agreed upon terms. Pleasure to showâdon't miss this opportunity to make it your own!
- Type:
- Single Family
- Sq.Ft.:
- 1,322
- Status:
- Active
- Beds:
- 2
- Lot size:
- 0.18 Acres
- Year built:
- 1989
- Baths:
- 2.00
- MLS#:
- C7492839
- Subdivision:
- Riviera Lagoons
ADDITIONAL INFORMATION
This Beautiful Tropical Oasis Home is located in a quiet cul-de-sac, 136' of water frontage located on Redfish Lagoon. Sailboat Deep water access! No fixed bridges to Charlotte Harbor. New Roof and skylights(3/23) in this quaint 2 bedroom 2 bath home with Bamboo and ceramic tile flooring. Plenty of room to entertain or just relax with a morning cup of coffee or an afternoon glass of wine. Enjoy the privacy, fruit trees, mature landscaping, manatees, tropical birds and all the nature of this beautiful waterway from your deck, stone patio and screened in 220 sq ft Florida room. Outside living at its BEST!!! Hurricane Ian took down the dock but the pilings are there to replace with a brand new one. Priced to sell...
- Type:
- Single Family
- Sq.Ft.:
- 2,068
- Status:
- Active
- Beds:
- 3
- Lot size:
- 0.23 Acres
- Year built:
- 1988
- Baths:
- 2.00
- MLS#:
- C7492910
- Subdivision:
- Port Charlotte Sec 012
ADDITIONAL INFORMATION
Welcome to your dream home! This stunning 3-bedroom, 2-bath residence offers 2,068 sq. ft. of luxurious living space, featuring top-of-the-line amenities and exquisite design details. As you enter this beautiful home, you are greeted by a spacious open floor plan that seamlessly connects the living, dining, and kitchen areas. Large impact-resistant glass windows and doors flood the space with natural light while offering peace of mind and energy efficiency. The living area is perfect for relaxing with family or entertaining guests, with expansive views of the landscaped surroundings that provide a serene and private atmosphere. The gourmet kitchen is a chef’s delight, boasting modern appliances, ample cabinetry, and stylish countertops. It's designed for both functionality and aesthetics, ensuring that cooking and entertaining are a pleasure. Adjacent to the kitchen, the dining area is ideal for family meals or intimate gatherings, with easy access to the outdoor living spaces. Step outside to your own private oasis. The highlight of this property is the inviting pool, perfect for cooling off on hot Florida days or enjoying a leisurely swim. The pool area is surrounded by lush landscaping, creating a tranquil retreat where you can relax and unwind in complete privacy. The master suite is a luxurious haven featuring a spacious bedroom with views of the beautifully landscaped yard. The en-suite bathroom is a spa-like retreat, complete with modern fixtures, a large shower, and elegant finishes. Two additional bedrooms provide ample space for family, guests, or a home office, each designed with comfort and style in mind. This home is equipped with impact-resistant doors and glass windows throughout, ensuring safety and security while adding a touch of modern elegance. The thoughtful design extends to every detail, creating a harmonious blend of form and function. Located in a perfect location in Port Charlotte, this home offers the perfect combination of luxury and convenience. Enjoy easy access to local amenities, shopping, dining, and entertainment, all while being nestled in a peaceful and picturesque setting. Don’t miss the opportunity to make this exceptional property your own. With its luxurious features, beautiful design, and prime location, 1347 Wilmette St is the ideal place to call home.
- Type:
- Condo
- Sq.Ft.:
- 860
- Status:
- Active
- Beds:
- 2
- Lot size:
- 0.02 Acres
- Year built:
- 1986
- Baths:
- 2.00
- MLS#:
- C7492984
- Subdivision:
- Deep Creek Gardens Ph 02
ADDITIONAL INFORMATION
Looking for a Florida getaway or place for your new permanent home? Look no further! This 2 bedroom, 2 bath, second floor end unit in Deep Creek Gardens has been very well maintined! The open floorplan is spacious and features split bedrooms for privacy. The living room has sliders out to the nice sized screened lanai where you can relax and enjoy the serene wooded view. The ensuite master bedroom has a large walk-in closet and bathroom with a shower/tub combination. The guest bath has a glass enclosed walk in shower.. The unit also has a stacked washer and dryer. Deep Creek Gardens is an active community which has a heated pool, tennis courts, shuffleboard, bocce ball, pickle ball and recreational building. The low monthly fee includes all this plus water and sewer. The A/C was installed in May, 2021 and has a 10 year warranty. All buildings had roofs replaced in 2023 and fresh exterior paint 2024 plus HURRICANE SHUTTERS! You can't beat the location - conveniently located close to shopping, golf, restaurants, downtown historic Punta Gorda, Sunseeker Resort and Fisherman's Village and easy access to I-75.
- Type:
- Single Family
- Sq.Ft.:
- 2,027
- Status:
- Active
- Beds:
- 4
- Lot size:
- 0.2 Acres
- Year built:
- 2020
- Baths:
- 3.00
- MLS#:
- C7491694
- Subdivision:
- Babcock Ranch Community Ph 2b
ADDITIONAL INFORMATION
N/A
- Type:
- Single Family
- Sq.Ft.:
- 1,367
- Status:
- Active
- Beds:
- 3
- Lot size:
- 0.23 Acres
- Year built:
- 2023
- Baths:
- 2.00
- MLS#:
- 224026088
- Subdivision:
- Port Charlotte
ADDITIONAL INFORMATION
Stunning Brand New single-family home, featuring 3 bedrooms, 2 bathrooms, and a 2-car garage. This home offers an open concept design flooded with natural light provided by 10â high ceilings and Impact Windows. The kitchen boasts custom cabinetry and stainless steel appliances. Tile floors throughout. Retreat to the luxurious master suite with his and hers walk-in closets and an en-suite bathroom. This home combines modern luxury with comfort for the perfect living experience. Conveniently located in close proximity to Schools, restaurants, shopping centers, grocery stores, boat ramps, Beach Parks, and more.
- Type:
- Condo
- Sq.Ft.:
- 1,483
- Status:
- Active
- Beds:
- 3
- Lot size:
- 0.03 Acres
- Year built:
- 1988
- Baths:
- 2.00
- MLS#:
- C7492988
- Subdivision:
- Sea Isles Ph 05
ADDITIONAL INFORMATION
In Punta Gorda Isles, this exceptional GROUND-level END-unit condo offers a rare opportunity. Boasting 1483 sqft, 3 bedrooms, 2 bathrooms, and a screened lanai, it also includes a coveted DEEDED DOCK and boat slip complete with shore power and water access, ideal for Gulf exploration. Located just 5 minutes from Charlotte Harbor by the renowned Fishermen’s Village, this property resides within the well-maintained and pet-friendly Sea Isles community comprised of only 5 buildings. Residents here enjoy access to a heated swimming pool and covered parking, as well as the convenience of being within walking or biking distance to village shops, the yacht club, farmers market, library, dog park, and historic district. Additionally, it’s only a short drive to amenities like an 18-hole golf course, a charming public beach, and downtown Punta Gorda with its plethora of shops, restaurants, and entertainment options. This condo comes with dock and slip #516, positioned on an extra-wide canal. Here, fishing enthusiasts will find ample space to enjoy their hobby, with easy access to Charlotte Harbor just moments away. This attractive ground-level unit ensures privacy with no neighbors above or below and features FRESH PAINT, NEW CARPET, and a spacious kitchen equipped with solid wood cabinets and a generous breakfast bar overlooking the great room. Neutral tile flooring enhances the living spaces, while the 98-square-foot lanai includes a sizable storage closet. The master suite offers a large walk-in closet, vanity, and walk in shower. Two guests rooms one with large walk-in closet are perfect for entertaining or can be used as office/den space. An interior laundry room adds further convenience. Immerse yourself in the quintessential Florida lifestyle at this exceptional condo. With its unbeatable location, abundant amenities, and serene waterfront setting, every day feels like a vacation!
- Type:
- Single Family
- Sq.Ft.:
- 1,406
- Status:
- Active
- Beds:
- 3
- Lot size:
- 0.22 Acres
- Year built:
- 2001
- Baths:
- 2.00
- MLS#:
- O6207415
- Subdivision:
- Punta Gorda Isles Sec 20
ADDITIONAL INFORMATION
This beautiful property is located in a quiet neighborhood in the heart of Punta Gorda. Spacious floor plan with tons of natural lighting. Roof is only 5 years old and a new Water Heater. Also, this property is centrally located in an upcoming neighborhood near many restaurants, schools and shopping centers. Do not mis this great opportunity to make this beautiful house your dream home!!!
- Type:
- Other
- Sq.Ft.:
- 924
- Status:
- Active
- Beds:
- 3
- Lot size:
- 0.19 Acres
- Year built:
- 1991
- Baths:
- 2.00
- MLS#:
- T3528205
- Subdivision:
- S P G Heights 8th Add
ADDITIONAL INFORMATION
3 Bed 2 Bath Manufactured home, large yard, and close to US 41, I-75, Walmart, Publix, Home Depot, Punta Gorda Airport and much more. Only minutes from Punta Gorda's downtown area and Charlotte harbor. No HOA or age or deed restrictions.
- Type:
- Other
- Sq.Ft.:
- 900
- Status:
- Active
- Beds:
- 2
- Lot size:
- 1.1 Acres
- Year built:
- 2022
- Baths:
- 2.00
- MLS#:
- T3528188
- Subdivision:
- Hts Akg Estates
ADDITIONAL INFORMATION
THE PROPERTY IS A TOTAL OF ROUGHLY 2.23 ACRES OF LAND. SITUATED AT THE END OF THE ROAD IN A QUIET RESIDENTIAL SETTING, FRAMED WITH A LARGE LAKE TO ONE SIDE AND A WOODED PROPERTY ON THE OTHER, OFFERING GREAT PRIVACY. BRAND NEW BEAUTIFUL LARGE HOME BUILT DIRECTLY ACROSS THE STREET FROM PROPERTY. PROPERTY CONTAINS 2 ADJACENT PARCELS 11007 & 11011 PALMERSTON AVE. PARCEL IDS 412334126011 & 412334126010. CURRENTLY ON SITE IS A COMPLETEY REMODELED (2021) 1br/1ba SINGLE WIDE TRAILER with 600sq ft under ac and total of 1100 (12’ X 42’) WITH SCREENED IN PORCH, AND A NEWLY BUILT (2021) CHIC, LOFT STYLE TINY HOUSE with 300 sq ft under ac and total of 500 NEW WELL AND WELL EQUIPMENT INSTALLED 2021. BRINGING IN $2350/mo. WHEN FULLY RENTED. ZONING CODE MHC, ALLOWS FOR 5 HOMES PER ACRE. THIS IS AN OPPORTUNITY TO PLACE MULTIPLE MANUFACTUED HOMES ON SITE (PENDING COUNTY APPROVAL). GREAT CASH FLOW AND INFLATION HEDGE POTENTIAL!! BUYER TO COMPLETE ALL DUE DILIGENCE.
- Type:
- Single Family
- Sq.Ft.:
- 1,803
- Status:
- Active
- Beds:
- 4
- Lot size:
- 0.23 Acres
- Year built:
- 2023
- Baths:
- 2.00
- MLS#:
- T3528151
- Subdivision:
- Punta Gorda Isles Sec 20
ADDITIONAL INFORMATION
***NEW CONSTRUCTION, NO WAIT, MOVE-IN READY!*** Elevate your lifestyle with the opulence of the Sanibel II floorplan presented by Carpenter Homes—a masterpiece within the Florida Living Series, certified by the Florida Green Building Coalition (FGBC). This home features 4 bedrooms and 2 full bathrooms. This dream home is designed and built to immerse you in luxury. As you enter, a beautiful kitchen welcomes you, with an expansive, oversized bar that seamlessly flows into the living and dining area. The finesse of soft-close, Painted White 36" cabinets, and upgraded Blanco Matrix quartz countertops add a functional touch of luxury to the kitchen. Kitchen upgrades include a Moen Align matte black kitchen faucet, garbage disposal, and sleek stainless steel energy efficient appliances. This home exudes sophistication with a vaulted ceiling that unveils a spacious Florida Room, creating an indoor-outdoor haven. Additionally, Carpenter Homes provides an upgraded brushed nickel lighting package including pendants over the kitchen bar, and vanity fixtures in both bathrooms, accenting the overall lighting design. Brushed steel finish ceiling fans in each bedroom, as well as the great room, helps to circulate air flow and keep you cool in the Florida weather. Complimenting the expansive living area is Torino 12x24 grigio (gray) ceramic tile flooring. The Owner's suite is a sanctuary of indulgence, showcasing dual sinks, impeccably tiled Magnisi White 8x12 walls in the shower, and a generously sized walk-in closet. The home boasts Magnisi White 8x12 upgraded tiled walls in in the second bath/shower, a Blanco Matrix quartz vanity top, and Moen Align chrome faucets and shower/tub trim kits. The ampleness of this home continues with a utility room, and additions such as energy-efficient R-4.1 insulation on concrete exterior walls, Taexx tubes for pest control, and fabric hurricane shutters for every window. The Florida friendly landscaped yard is complemented by an irrigation system with a rain sensor to help maximize efficiency. The expansive 2-car garage, complete with garage door opener and two remotes, not only provides ample space for your everyday needs but also ensures the utmost convenience and versatility for all your storage and parking requirements. Step into a world where extravagance meets eco-conscious living—your forever home awaits, a testament to timeless elegance and modern sustainability.
- Type:
- Single Family
- Sq.Ft.:
- 1,006
- Status:
- Active
- Beds:
- 2
- Lot size:
- 0.25 Acres
- Year built:
- 1962
- Baths:
- 2.00
- MLS#:
- C7493135
- Subdivision:
- Hrbr Heights
ADDITIONAL INFORMATION
This charming home located in the sought-after Harbour Heights community is just waiting for its new owners. As you step inside you are greeted with an abundance of natural light and an open floorplan. The updated kitchen boasts wood cabinets, granite countertops, and stainless steel appliances with plenty of space, making it a chef's dream. Other recent updates include a new roof, overhead plumbing, updated electrical panel, and hurricane impact windows, ensuring peace of mind and energy efficiency. Harbour Heights offers the best of Florida living with no deed restrictions. Enjoy access to a waterfront park, boat ramp, fishing area, playground, barbecue spots, lighted tennis courts, and more.
- Type:
- Condo
- Sq.Ft.:
- 1,917
- Status:
- Active
- Beds:
- 4
- Year built:
- 2024
- Baths:
- 3.00
- MLS#:
- A4611308
- Subdivision:
- Seahaven
ADDITIONAL INFORMATION
Under Construction. MLS#A4611308 June Completion! The Sandestin floor plan, spanning three stories, boasts approximately 1,912 square feet, featuring 4 bedrooms, 3 baths, a study, and an oversized 1-car garage. Upon entry, you're welcomed by a ground-level foyer with easy access to both the staircase and garage. The garage, equipped with ample storage, opens to an outdoor living space, offering myriad opportunities to bask in the Florida sunshine. Ascending upstairs, you'll find a stunning kitchen and a gathering area that opens onto a private balcony. Adjacent to the kitchen is a bedroom and a full bathroom. The layout includes a generous primary suite on the third floor, complete with a sitting area and a private bath boasting a dual sink vanity. Additionally, two more bedrooms, a bathroom, and a laundry area grace this level. The Sandestin distinguishes itself with a private elevator, included as standard, and occupies a coveted corner unit. Design upgrades added include: Tile throughout, upgraded cabinets, quartz countertops, applianced kitchen, washer and dryer, and finished epoxy garage.
- Type:
- Single Family
- Sq.Ft.:
- 2,236
- Status:
- Active
- Beds:
- 3
- Lot size:
- 0.19 Acres
- Year built:
- 2024
- Baths:
- 3.00
- MLS#:
- C7492970
- Subdivision:
- Waterview Landing
ADDITIONAL INFORMATION
Welcome to your move-in ready Montura Farmhouse nestled in the picturesque Waterview Landing community by Toll Brothers at Babcock Ranch. This charming home offers a serene retreat backing to the tranquil preserve, providing unparalleled privacy and natural beauty. Step inside to discover upgraded plank tile flooring throughout, creating an inviting ambiance that seamlessly blends with the surrounding natural landscape. The chef inspired kitchen is adorned with stacked Whirlpool stainless steel appliances and vented hood, upgraded cabinets, beautiful backsplash, and upgraded quartz countertops adding a touch of modern elegance to the heart of the home. This floorplan offers 3 bedrooms, 2.5 baths, and a flex room, perfect for a home office, media room, or additional living area to suit your lifestyle needs. Tray ceilings add a touch of sophistication to the living areas, elevating the overall aesthetic and creating an atmosphere of luxury. Experience the epitome of Florida living as you step outdoors onto your private lanai, where you can unwind and enjoy the peaceful sounds of nature while taking in the breathtaking views of the preserve. Whether you're hosting gatherings or simply enjoying quiet moments of relaxation, this outdoor oasis is sure to delight. With its ideal location, upgraded features, and stunning surroundings, this Montura Farmhouse offers a rare opportunity to embrace the beauty of Babcock Ranch living at its finest. Don't miss your chance to make this your dream home today!
- Type:
- Single Family
- Sq.Ft.:
- 2,010
- Status:
- Active
- Beds:
- 3
- Lot size:
- 0.22 Acres
- Year built:
- 2008
- Baths:
- 2.00
- MLS#:
- O6207138
- Subdivision:
- Punta Gorda Isles Sec 18
ADDITIONAL INFORMATION
Welcome to your own private paradise in Burnt Store Meadows! This spacious pool home is conveniently situated near shopping and dining, offering both convenience and luxury. As you enter, you'll be greeted by soaring ceilings and an abundance of natural light, creating an inviting atmosphere throughout. The recently updated kitchen boasts modern cabinets and stainless steel appliances, perfect for culinary enthusiasts. Rest assured with recent upgrades including a new roof, water heater, and A/C unit, ensuring comfort and peace of mind for years to come. The split bedroom floorplan provides privacy and functionality, ideal for families or guests. Step outside to your backyard oasis, complete with lush landscaping, an electric heated pool, expansive sundeck, and a covered lanai with outdoor storage. Entertain with ease on the private outdoor pavered deck, perfect for hosting gatherings with loved ones. With a spacious 3-car garage offering ample storage and parking space, this home has everything you need and more. Take advantage of the prime location, just moments from I-75, Punta Gorda Airport, and a variety of shopping and dining options. Don't miss out on the opportunity to make this move-in ready home yours – schedule a showing today!
- Type:
- Single Family
- Sq.Ft.:
- 2,426
- Status:
- Active
- Beds:
- 3
- Lot size:
- 0.22 Acres
- Year built:
- 2023
- Baths:
- 3.00
- MLS#:
- C7492938
- Subdivision:
- Burnt Store Village
ADDITIONAL INFORMATION
Impressive 3 Bedroom, 3 Bathroom home with attached 3 Car Garage built in 2023. Located in the desirable deed restricted community of BURNT STORE VILLAGE. Summerville II model by Lennar. This light and bright home offers an open and split bedroom floor plan with Great Room, Den/Office, well appointed Kitchen, Dining Room and Laundry room. Beautiful upscale design features throughout the home. True open concept- the Great Room with tray ceiling opens to the Kitchen. The Kitchen features white cabinetry, stone counters, stainless appliances, pantry closet, breakfast bar that seats four. Dining Room is off the Kitchen. The Master Bedroom suite as a tray ceiling, two walk in closets, sliding glass doors to the lanai and private bathroom with huge walk in shower and his and hers sinks. There are two additional generous sized bedrooms and the guest bathroom has a tub/shower combination. French doors lead from the Foyer to the Den/Office. Your living space extends to the 16x11 screened covered lanai with paver floor and greenbelt view. Other features include: paver driveway and walkway, diagonal lay tile throughout the home, impact glass, double door entry. Burnt Store Village has 13 miles of quiet, county-maintained streets that are great for bike riding, and the Burnt Store Village Community Park has a walking path around a picturesque lake, picnic tables and a playground. Only 10 minutes to Burnt Store Marina to the south and 10-15 minutes to historic Punta Gorda to the north with shopping, dining, medical care, waterfront parks, boat ramps, fishing piers, walking and biking paths, Fishermen's Village, Charlotte Harbor Event Center, art galleries, weekend farmers markets, events and more. This is a beautiful home in a great community!
| All listing information is deemed reliable but not guaranteed and should be independently verified through personal inspection by appropriate professionals. Listings displayed on this website may be subject to prior sale or removal from sale; availability of any listing should always be independently verified. Listing information is provided for consumer personal, non-commercial use, solely to identify potential properties for potential purchase; all other use is strictly prohibited and may violate relevant federal and state law. Copyright 2024, My Florida Regional MLS DBA Stellar MLS. |

 |
| The source of the foregoing property information is a database compilation of an organization that is a member of the Southwest Florida Multiple Listing Service. Each Southwest Florida Multiple Listing Service member organization owns the copyright rights in its respective proprietary database compilation, and reserves all such rights. Copyright © 2024. The foregoing information including, but not limited to, any information about the size or area of lots, structures, or living space, such as room dimensions, square footage calculations, or acreage is believed to be accurate, but is not warranted or guaranteed. This information should be independently verified before any person enters into a transaction based upon it. |
Punta Gorda Real Estate
The median home value in Punta Gorda, FL is $387,000. This is higher than the county median home value of $212,300. The national median home value is $219,700. The average price of homes sold in Punta Gorda, FL is $387,000. Approximately 58.73% of Punta Gorda homes are owned, compared to 14.26% rented, while 27.01% are vacant. Punta Gorda real estate listings include condos, townhomes, and single family homes for sale. Commercial properties are also available. If you see a property you’re interested in, contact a Punta Gorda real estate agent to arrange a tour today!
Punta Gorda, Florida has a population of 18,656. Punta Gorda is less family-centric than the surrounding county with 4.26% of the households containing married families with children. The county average for households married with children is 14.25%.
The median household income in Punta Gorda, Florida is $57,789. The median household income for the surrounding county is $46,511 compared to the national median of $57,652. The median age of people living in Punta Gorda is 66.6 years.
Punta Gorda Weather
The average high temperature in July is 92 degrees, with an average low temperature in January of 51 degrees. The average rainfall is approximately 53.1 inches per year, with 0 inches of snow per year.
