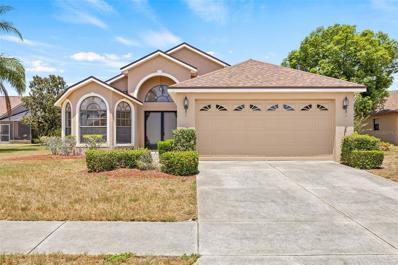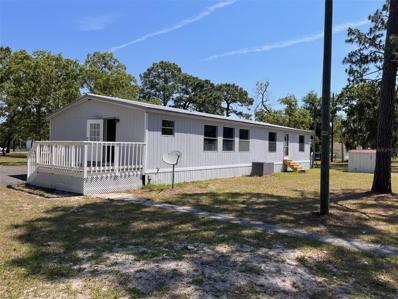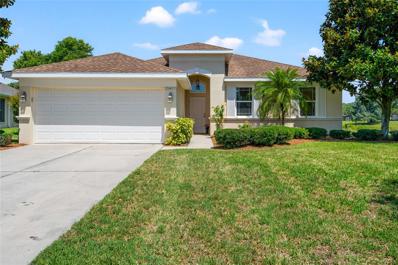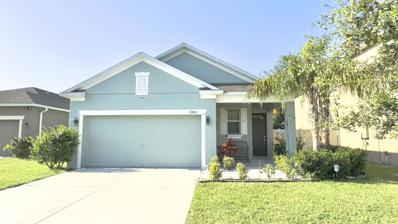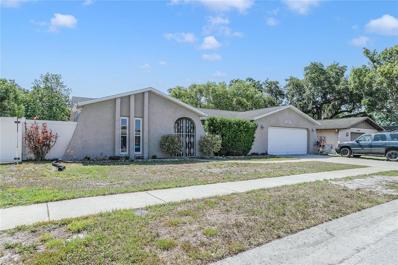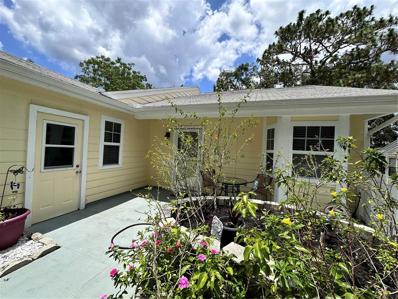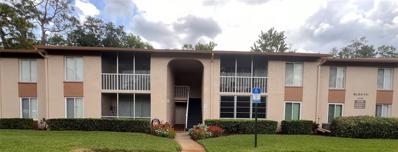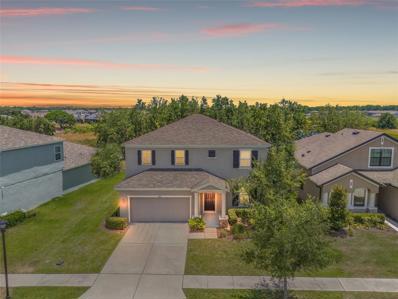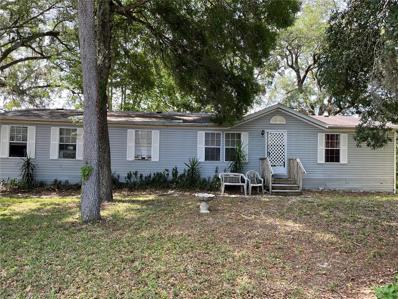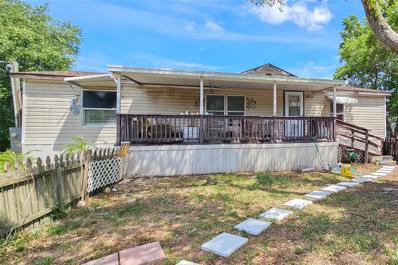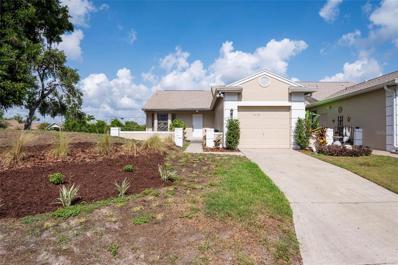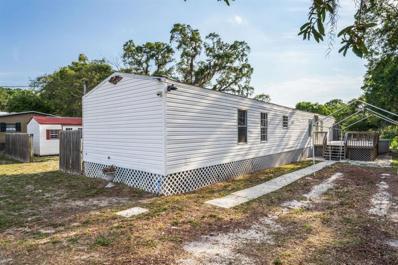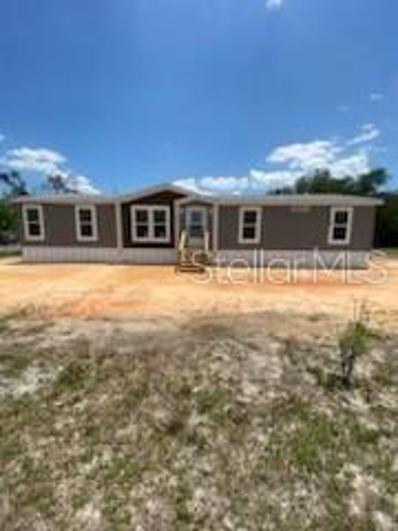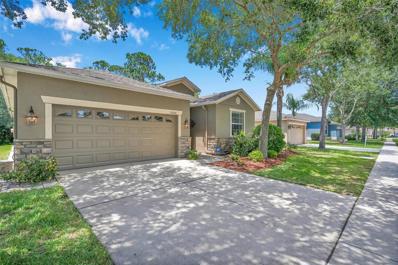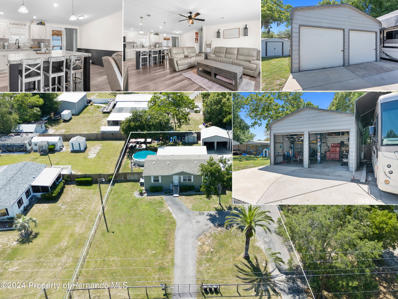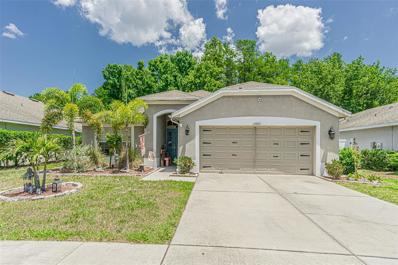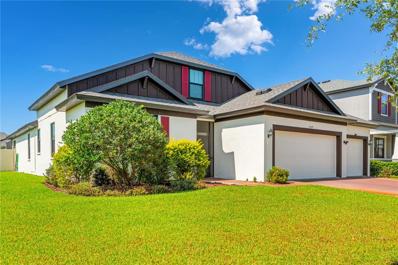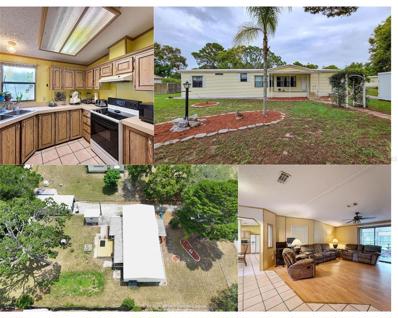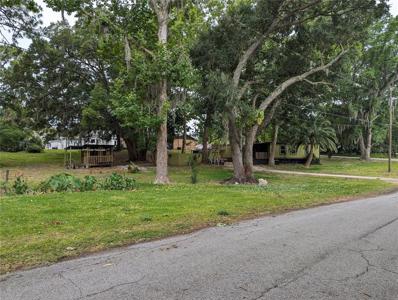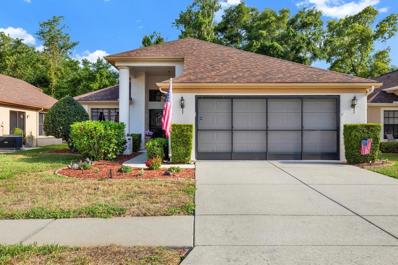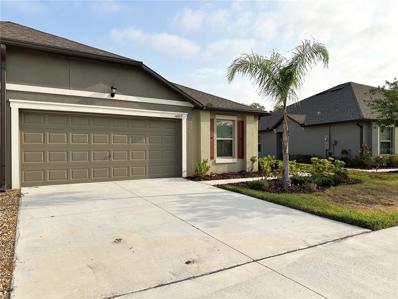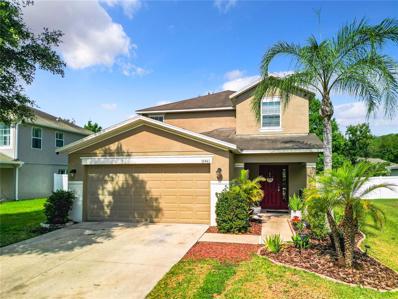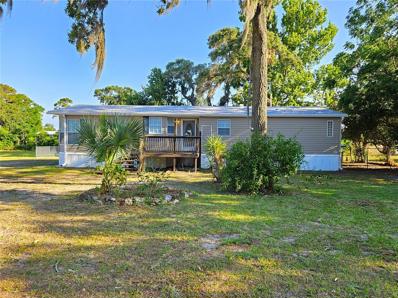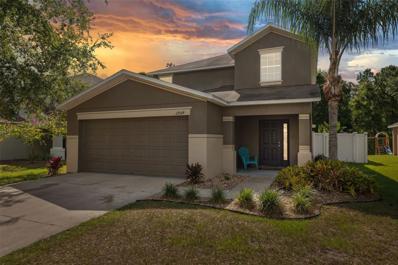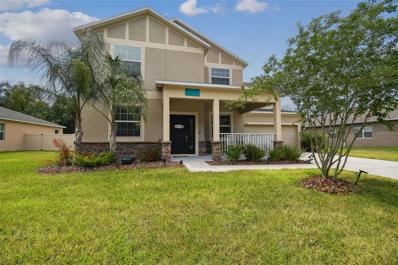Hudson FL Homes for Sale
- Type:
- Single Family
- Sq.Ft.:
- 1,703
- Status:
- NEW LISTING
- Beds:
- 3
- Lot size:
- 0.17 Acres
- Year built:
- 2000
- Baths:
- 2.00
- MLS#:
- A4612498
- Subdivision:
- Preserve At Fairway Oaks
ADDITIONAL INFORMATION
Welcome to 13744 Pimberton Drive, a beautiful single-family home nestled in the heart of the desirable Hudson community. This residence offers an exceptional blend of comfort, style, and convenience, perfect for families seeking a serene yet vibrant living environment. The home boasts a generous open floor plan, seamlessly connecting the living room, dining area, and kitchen, ideal for entertaining and family gatherings. The vaulted ceiling and large windows fill the space with natural light, creating a warm and inviting atmosphere. The galley style kitchen with ample countertops and cabinet storage will maximize your meal prep space and the breakfast nook is perfect for your morning coffee. A large owner's suite will allow for your oversized bedroom furniture while the en-suite bath invites you to soak away the day. The additional bedrooms are perfect for guests or a home office. The attached two-car garage provides plenty of storage room or space for a workshop. 13744 Pimberton Drive offers the the benefits of privacy as well as functionality. Situated in a friendly neighborhood, this home is close by to schools, shopping, dining options and recreational facilities. Don't miss the opportunity to make this cozy property your new home. Contact us today to schedule a private showing and experience all this residence has to offer.
$279,900
12224 Phyllis Lane Hudson, FL 34669
- Type:
- Other
- Sq.Ft.:
- 1,764
- Status:
- NEW LISTING
- Beds:
- 3
- Lot size:
- 1.71 Acres
- Year built:
- 1998
- Baths:
- 2.00
- MLS#:
- W7865563
- Subdivision:
- Highlands 06 Unrec
ADDITIONAL INFORMATION
Gorgeous 1.71 acres with a gorgeous 3 bedroom, 2 bath 1620 sq ft of liv. manufactured home built in 1998. This home has been totally remodeled. All new solid wood cabinets and quartz countertops. Large master bath with shower and separate tub. All new. Must see!
$319,900
13407 Niti Drive Hudson, FL 34669
- Type:
- Single Family
- Sq.Ft.:
- 1,500
- Status:
- NEW LISTING
- Beds:
- 3
- Lot size:
- 0.22 Acres
- Year built:
- 2010
- Baths:
- 2.00
- MLS#:
- T3531581
- Subdivision:
- Reserve At Meadow Oaks
ADDITIONAL INFORMATION
Welcome to Your Perfect Florida Retreat! Located in Reserve at Meadow Oaks Community and nestled within the serene greens of Meadow Oaks Golf and Country Club, this charming 3-bedroom, 2-bathroom home offers the quintessential Florida lifestyle you've been dreaming about. Built in 2010, this meticulously maintained residence boasts modern comforts and scenic views that will captivate you from the moment you arrive! As you walk through the front door your instantly captivated by open floor plan that connects the living, dining, and kitchen areas, creating an inviting atmosphere for gatherings and everyday living. With the split floor plan you can retreat to the quiet and luxurious master suite, complete with a spacious bedroom and large en-suite bathroom with a splendid garden tub, closet and 2 separate sinks for added comfort. The 2 extra bedrooms are located on the other side of the home and has a pocket door that can offer a private space for your family and friends. Through the French doors in the living room you will find an open patio area where you will be treated to stunning panoramic views of lush fairways and a picturesque pond. Meadow Oaks Community features a clubhouse, gym, pool, basketball courts, tennis courts, pickleball courts. Close to highways, shopping, restaurants and beaches, you won’t want to miss this one!
- Type:
- Single Family
- Sq.Ft.:
- 1,500
- Status:
- NEW LISTING
- Beds:
- 3
- Lot size:
- 0.12 Acres
- Year built:
- 2018
- Baths:
- 2.00
- MLS#:
- A4613084
- Subdivision:
- Lakeside Ph 1a 2a & 05
ADDITIONAL INFORMATION
Step inside this 3-bedroom, 2-bathroom home built in 2018. The open floor plan and high ceilings provide an expansive feel perfect for gatherings. Easy upkeep tile and lifetime wood look flooring, NO CARPET HERE. This home has stylish dark shaker cabinets, a large island and granite countertops, with stainless steel appliances. An in-unit laundry room with extra storage. The primary bedroom is spacious with its expansive walk-in closet and ensuite bathroom featuring a dual vanity and a tiled shower with a sleek and modern glass door. Two additional bedrooms provide ample space for guests, an office or storage. The screened lanai is perfect for your morning coffee or entertaining guests in the fenced yard. The 2 car garage has built-in overhead storage and epoxy paint floor. The community offers something for everyone with modern conveniences such as a clubhouse, swimming pool, tennis courts, fitness center, dog parks, playground, BBQ areas, a dock at the lake.
- Type:
- Single Family
- Sq.Ft.:
- 1,860
- Status:
- NEW LISTING
- Beds:
- 3
- Lot size:
- 0.17 Acres
- Year built:
- 1980
- Baths:
- 2.00
- MLS#:
- W7865486
- Subdivision:
- Shadow Ridge
ADDITIONAL INFORMATION
Beautiful, warm, inviting 3 bedroom, 2 bath and 2 car garage pool home. This home is move in ready with some very nice updates. As you walk in the front door through the foyer you will feel right at home. The warm, soothing, neutral colors of the home will ease your mind as you make your way through the home. Newer windows and stainless steel appliances in the homes. The fenced in back yard holds the large pool and sundeck in their own little oasis. Newer washing machine and dryer convey with the home. This home is minutes from the Suncoast parkway. Tampa airport and all the shopping and restaurants in Tampa is all a short drive away. The world famous Suncoast beaches are a short distance away. Local shopping and restaurants are even closer.
- Type:
- Other
- Sq.Ft.:
- 1,088
- Status:
- NEW LISTING
- Beds:
- 2
- Lot size:
- 0.1 Acres
- Year built:
- 1984
- Baths:
- 2.00
- MLS#:
- W7865386
- Subdivision:
- Shadow Run
ADDITIONAL INFORMATION
This meticulously maintained 2-bedroom, 2-bathroom villa with a 1-car garage boasts charming curb appeal and a stunning water view. The split bedroom floor plan ensures privacy, while the living room features high ceilings and sliding doors that open to the enclosed lanai with a serene water view and a separate area for grilling. The full eat-in kitchen is complemented by a separate dining area adorned with crown molding. Both bedrooms are spacious, with the primary bedroom offering a walk-in closet and a private full bathroom. Conveniently, the washer and dryer are located inside.The community features a beautiful pool, and the villa's location provides easy access to shopping, beaches, restaurants, and hospitals. The nearby Suncoast Parkway allows for seamless travel to Tampa or St. Pete airports. This home perfectly blends convenience and luxury. Don't miss the chance to make it your dream home!
- Type:
- Condo
- Sq.Ft.:
- 937
- Status:
- NEW LISTING
- Beds:
- 2
- Lot size:
- 1.91 Acres
- Year built:
- 1988
- Baths:
- 2.00
- MLS#:
- U8245196
- Subdivision:
- Pine Ridge At Sugar Creek
ADDITIONAL INFORMATION
Welcome to your new home in this serene and sought-after 55+ community! This delightful 2-bedroom, 2-bathroom condo offers a perfect blend of comfort and convenience in a tranquil setting. Nestled in a quiet area, you'll enjoy the peaceful ambiance while being just a short drive away from essential amenities and leisure activities. As you step inside, you'll be greeted by a spacious and inviting living area. The kitchen boasts plenty of storage space, making it easy to keep everything organized. The convenience of an indoor laundry room adds to the practicality of this charming condo. The master suite features double closets and an en-suite bathroom, offering a private oasis for relaxation. The second bedroom is perfect for guests or can be used as a home office or hobby room. One of the standout features of this condo is the screened patio, where you can unwind and enjoy your morning coffee or evening tea while taking in the serene views. Another great feature is the abundance of storage with a closet in the laundry area, another spacious hallway closet and a storage area on the screened patio. With lots of parking available, you'll never have to worry about finding a spot for your guests. This community is known for its friendly atmosphere and well-maintained surroundings, making it an ideal place to call home. Whether you're looking for a full-time residence or a seasonal getaway, this condo offers everything you need for comfortable and carefree living. Don't miss this opportunity to own a piece of paradise in a premier 55+ community. Schedule your showing today and start living the lifestyle you deserve!
- Type:
- Single Family
- Sq.Ft.:
- 2,696
- Status:
- NEW LISTING
- Beds:
- 3
- Lot size:
- 0.16 Acres
- Year built:
- 2019
- Baths:
- 3.00
- MLS#:
- W7865223
- Subdivision:
- Lakeside Ph 3
ADDITIONAL INFORMATION
MUST SEE: This stunning 3-bedroom PLUS OFFICE, 3-bathroom home BUILT IN 2019 in Lakeside Estates, Hudson, offers breathtaking LAKE VIEWS and modern living with an open floor plan. When you step inside, you'll be greeted by a spacious foyer and stunning 18' ceramic tile flooring throughout. To your right, there's a versatile flex space that can be a cozy den, a home office, or even a 4th bedroom. Just beyond that, there's a handy half bathroom with a huge storage closet. As you move into the living area, you'll love the high ceilings and the peaceful lake views from every window. The open-concept kitchen, dining, and living room combo is every entertainer's dream. The gourmet kitchen boasts 42' wood cabinets, a spacious eat-at island, sleek quartz countertops, and stainless steel appliances. You'll love the roomy walk-in pantry with plenty of storage. Adjacent is a bonus area perfect for extra storage or as a landing zone from the garage. Off the dining/living area, huge sliding glass doors open to the backyard, featuring a covered porch ideal for outdoor cooking and entertaining, with stunning lake views. Upstairs, the split floor plan includes a huge 30'x20' central loft space that is the perfect 2nd family room or playroom. Bedrooms 2 and 3 are generously sized, accompanied by a second bathroom. For added convenience, the laundry room is located upstairs, making laundry day a breeze. The master bedroom suite is spacious enough for a king-sized bed and seating area, offering gorgeous lake views. The attached master bathroom features a walk-in shower, dual vanity, linen closet, and a giant walk-in closet measuring 9x9. This home offers more than just a place to live—it's a gateway to a vibrant community lifestyle. With amenities like a resort-style swimming pool, clubhouse, fitness room, dog run, tennis and basketball courts, playground, and pier, there's never a dull moment. And the best part? All these perks are included in your HOA fee! But that's not all. This peaceful area is still just minutes away from major highways, ensuring a quick commute to Tampa for work or play. Plus, with a gorgeous lakefront view and the assurance of NO FLOOD ZONE, you can enjoy peace of mind and breathtaking scenery every day. Whether you're looking for a family-friendly environment with top-notch amenities or a tranquil retreat with convenient access to city life, this home in Lakeside Estates has it all. Don't miss out—call today for your private showing and make this your forever home!
$314,900
12406 Hudson Avenue Hudson, FL 34669
- Type:
- Other
- Sq.Ft.:
- 1,956
- Status:
- Active
- Beds:
- 3
- Lot size:
- 1.33 Acres
- Year built:
- 1998
- Baths:
- 2.00
- MLS#:
- W7865587
- Subdivision:
- Sherwood Forest Unrec
ADDITIONAL INFORMATION
Looking for a hidden gem with loads of potential? With your personal touch and handy skills, this property can be transformed into your retreat from the hustle and bustle of city life. Entry to the property is through a nice canopy shaded driveway. The 1998 manufactured home is in need of your TLC, making it a perfect project for a handy homeowner. The CH&A system is currently inoperable, giving you the chance to upgrade to a modern, efficient system. Recent repairs were made to the roof yet the interior ceiling in the dining room reflects the prior leak and needs repair. This 3 bedroom, 2 bath home has a split floor plan, formal living and dining rooms, large kitchen with plenty of cabinets and storage and a large family room with fireplace (condition of fireplace unknown). There are two wood decks off the back with access through sliding glass doors from the primary suite and through French doors from the family room. The primary suite is large with a sitting room, and has a large bathroom with garden tub and shower. A laundry room with washer/dryer hookup adds further convenience. With 289 feet of frontage on Hudson Avenue, this 1.33 acre property has great potential. If you've got the vision and skills, come see this one today and imagine the possibilities!
- Type:
- Other
- Sq.Ft.:
- 1,152
- Status:
- Active
- Beds:
- 3
- Lot size:
- 0.78 Acres
- Year built:
- 1999
- Baths:
- 2.00
- MLS#:
- W7865382
- Subdivision:
- Colony Village
ADDITIONAL INFORMATION
Welcome to this expansive property spanning over two-thirds of an acre, offering ample space for you to explore and enjoy. The open floor plan and cathedral ceilings create a bright and inviting atmosphere throughout the home. Stay cool during the hottest days with the newly installed A/C unit in 2023. For your convenience, the washer and dryer hookups are located inside the home. Unwind on the front porch and take in the serene surroundings. The covered parking space accommodates at least two cars, and the spacious driveway provides ample parking for multiple vehicles, making it perfect for hosting gatherings. Additionally, there is a shed available for storing all your gardening equipment, and an extra building serves as a workshop for those who enjoy working on cars or other projects. Both the shed and workshop are equipped with electricity. Please note that the washer and dryer are not included. If you're seeking a property that offers both indoor and outdoor space, this is the perfect place for you.
$259,000
13236 Molitor Court Hudson, FL 34669
- Type:
- Other
- Sq.Ft.:
- 1,088
- Status:
- Active
- Beds:
- 2
- Lot size:
- 0.22 Acres
- Year built:
- 1986
- Baths:
- 2.00
- MLS#:
- W7865192
- Subdivision:
- Cypress Run At Meadow Oaks
ADDITIONAL INFORMATION
Welcome to the highly sought-after community of Meadow Oaks. This home features a private drive and garage leading to a large courtyard overlooking the expansive side yard and golf course. Enter the spacious foyer and living room with vaulted ceilings and seamless wood-look tile throughout. Large sliding doors to the screened lanai and ample windows flood the home with natural light. Separate dining and dinette areas offer excellent spaces for entertaining. The bright kitchen boasts quartz countertops, stainless steel appliances, and a deep sink with a golf course view. The split floor plan is ideal for family or guests. The primary suite includes two closets and an exquisite en suite with a walk-in shower and custom vanity with a quartz countertop. The guest space enjoys similar custom treatments in both the bath and bedroom. A new washer and dryer are located in the spacious 1-car garage. New roof and Hot water heater. This home is within walking distance or a short golf cart ride to the active clubhouse, heated resort-style pool, pickleball, shuffleboard, tennis, and basketball courts. There is also pay-to-play access to a pristine public 18-hole golf course with a pro shop and café. A 1-year home warranty is included. Call today and make this your Florida home tomorrow!
$199,900
12131 Hicks Road Hudson, FL 34669
- Type:
- Other
- Sq.Ft.:
- 1,216
- Status:
- Active
- Beds:
- 2
- Lot size:
- 0.61 Acres
- Year built:
- 1997
- Baths:
- 2.00
- MLS#:
- W7865180
- Subdivision:
- Parkwood Acres
ADDITIONAL INFORMATION
Recently updated 2 bedroom 2 bath Home on over a Half an Acre of land. No HOA, CDD Fees. Fenced property features a Pond with access for Fishing, Kayaking or Canoeing, above-ground Pool with new pool equipment, large outdoor deck and additional Sheds for convenience. Roof Year 2021. Inside features split floor plan with a spacious kitchen bar overlooking the Livingroom with laminate flooring throughout. Conveniently located by Suncoast expressway, Beaches, Marina's, Restaurants and shopping. Owner financing available. Come see this one before it's gone.
$279,000
12512 Hicks Road Hudson, FL 34669
- Type:
- Other
- Sq.Ft.:
- 1,590
- Status:
- Active
- Beds:
- 4
- Lot size:
- 0.47 Acres
- Year built:
- 2024
- Baths:
- 2.00
- MLS#:
- T3529300
- Subdivision:
- Lakewood Acres
ADDITIONAL INFORMATION
Pre-Construction. To be built. New Construction: Customizable 4-Bedroom, 2-Bathroom Retreat in Hudson Welcome to your future sanctuary on nearly a half acre! This pre-construction, to-be-built home promises to be a spacious haven of comfort and style. Boasting 4 bedrooms and 2 bathrooms, this residence offers ample space for your family to thrive. Nestled in the heart of Hudson on almost 1/2 an acre, this forthcoming home invites you to customize details to suit your unique tastes and needs. From the layout to the finishes, you have the freedom to create your dream space. The kitchen is designed with modern living in mind, featuring contemporary appliances, generous white shaker cabinet storage, and a spacious island or breakfast bar for casual dining and entertaining. With its spacious layout, modern amenities, and desirable location, this home embodies the perfect blend of comfort, style, and convenience. Don't let this opportunity slip away—seize the chance to personalize your retreat and start living the life you've always envisioned.
- Type:
- Single Family
- Sq.Ft.:
- 2,027
- Status:
- Active
- Beds:
- 4
- Lot size:
- 0.18 Acres
- Year built:
- 2010
- Baths:
- 3.00
- MLS#:
- U8243677
- Subdivision:
- Verandahs
ADDITIONAL INFORMATION
GATED ENTRANCE. COMMUNITY POOL. PRIDE OF OWNERSHIP. Lush tree view CONSERVATION lot. Fences ALLOWED. Perfect 3-way SPLIT layout for this ONE STORY CONCRETE BLOCK 4-bedroom, 3-bathroom, 2-car-garage home. Welcome to the GATED community known as The Verandahs nestled amongst ACRES of lush trees, few miles to the Suncoast Parkway and about 10 miles to the Gulf of Mexico. Open concept for the kitchen, dining area and living room. The kitchen includes granite counter-tops, recessed lighting, staggered upper cabinets, PULL OUT SHELVES ON ALL THE LOWER CABINETS, double stainless-steel sink, detachable faucet, garbage disposal (2023), pendant lighting, pantry, refrigerator (LG Counter-Depth French 4-door), and GE microwave, dishwasher, & stove (2022). ITEMS WORTHY OF MENTION; ENCLOSED FLORIDA ROOM with Easy to Open Windows SLIDER WINDOWS (152 sq. ft.). Gutters & Downspouts, Water Heater (2023), HVAC system (2022) serviced 2X per year, UPGRADED Laminate flooring professional installed with UPGRADED underlayment with moisture barrier system (2018), ROOF (2010), ceiling fans in EVERY ROOM (hard wired wall switches (4) bedrooms; remote controls for living room and enclosed porch), SECURITY SYSTEM with Motion Sensor, inside laundry room (LG Smart Diagnosis Washer & Dryer INCLUDED, (2) hallway closets, Custom Glass Door with Transman window above, WHOLE HOME water softener, Rainbird irrigation system, NEW (2023) Garage door rollers & springs (with 7-year warranty). OWNERS SUITE: (2) walk-in closets, large bathroom with double sinks, Garden tub, glass-enclosed tiled shower, private toilet & linen closet. Enjoy the large community pool, a playground, clubhouse, and fitness center. The Verandahs is surrounded in a picturesque setting with acres of nature, ponds & preserves. Walking the community is an all-time favorite for many residents with deer sightings at night & sandhill cranes in the morning. Easy access to cities like Tampa, St. Pete, Dade, Ocala & more. Short drive to Starkey Wilderness Park (camping & trails). Bike to the Suncoast bike trail or spend a day at the Sunwest Water Park right at your fingertips! We love our fur babies here at the Verandahs so doggy bags and disposal cans are available throughout. Publix shopping center and amenities are minutes from your door. Tampa International Airport is approximately a 35–40-minute drive. Tax bill already INCLUDES annual CDD fee. LOW HOA ($55.00 per month). NO FLOOD Insurance Required. Floorplan, Survey, and Video Tour AVAILABLE. Buy a Little Piece of Florida Now! GOLF CART FRIENDLY.
- Type:
- Manufactured Home
- Sq.Ft.:
- n/a
- Status:
- Active
- Beds:
- 3
- Lot size:
- 0.4 Acres
- Year built:
- 2019
- Baths:
- 2.00
- MLS#:
- 2238653
- Subdivision:
- Acreage
ADDITIONAL INFORMATION
Active Under Contract - Accepting Back Up Offers ABSOLUTELY BEAUTIFUL, well-maintained home with 3 bedrooms + 2 bathrooms + large detached metal garage with concrete floors and power (110 AND 220) with 2 bays and roll-up doors + large rear covered deck for outside living space + above ground pool + completely fenced and gated 9automatic gate) with half circle paved driveway and second gate with paved driveway to the detached garage + RV or boat parking spot + sitting on almost a 1/2 acre that is close to everything!! The home offers and open floor plan with high ceilings and large windows making the home feel light, bright, and spacious!! The kitchen has upgraded white cabinets, beautiful countertops, subway tile backsplash, a walk-in pantry with glass door! The laundry room as been upgraded with a wood barn door, shiplap wall and wood shelving! The floors have been upgraded to Luxury Vinyl Planks flooring. Every bedroom has a walk-in closet! The master has an ensuite bathroom with dual sinks, soaking tub, separate shower, and walk-in closet. Split floor plan for privacy for the master suite. Crown molding throughout! Designer lighting and faucets! Feel safe with the security of the fenced and gated property for your family and pets! Enjoy your afternoons relaxing on the rear covered deck watching the family swim in the above ground pool and enjoy playing in the fenced backyard with a paved driveway for riding their bikes! The large detached garage is a car lover's dream! Enjoy the extra parking, room for a workshop, and room to store all your toys and tools!! NO HOA...so bring your boat, camper, RV, all your toys! 30 AMP RV HOOK-UP! Built in 2019 it's still like new! Some newly upgraded extras to mention: designer light fixtures and faucets upgraded, LED lights over kitchen cabinets, cabinet handles, door knobs, all ceiling fans, upgraded light switches in rooms, kitchen backsplash, toilets, drywall with satin interior paint, automatic gate, gutters and down spouts, sprinkler system, landscaping and curbing, refinished porch with roof. The home is very well-maintained and cared for and in great shape. Located in Hudson and close to everything...Florida Bayonet Point Hospital, Hudson Beach, shopping and restaurants! Enjoying boating, fishing, jet-skiing, kayaking, paddle-boarding nearby! TOP US Beaches just 40 minutes away!
- Type:
- Single Family
- Sq.Ft.:
- 1,971
- Status:
- Active
- Beds:
- 4
- Lot size:
- 0.15 Acres
- Year built:
- 2007
- Baths:
- 2.00
- MLS#:
- W7865071
- Subdivision:
- Pine Ridge At Sugar Creek
ADDITIONAL INFORMATION
Welcome to your dream home nestled in the serene enclave of Pine Ridge at Sugar Creek, a safe gated community. This exquisite abode boasts a spacious layout spanning 1,971 square feet, ensuring ample space for comfortable living. With four bedrooms and two baths, the home provides the perfect sanctuary for your family. Upon arrival, you'll be greeted by the convenience of a two-car garage, offering both shelter and storage for your vehicles and belongings. A privacy fence surrounds the property, providing seclusion and peace of mind, with two convenient gates allowing easy access. Inside, you'll discover a harmonious blend of style and functionality. The recently installed air conditioning system, added in 2023, ensures year-round comfort, regardless of the weather outside. The living room and family room offer versatile spaces for relaxation and entertainment, while the eat-in kitchen provides the ideal setting for family meals and gatherings. The split floor plan ensures privacy and comfort, with the master suite secluded from the secondary bedrooms. Retreat to the backyard oasis, where a patio invites you to unwind and enjoy the serenity of nature. A fire pit awaits, creating the ideal ambiance for cozy evenings under the stars. As an added bonus, revel in the serenity of no backyard neighbors, only the beauty of towering trees and delightful wildlife enhancing the peaceful atmosphere. Don't miss out on the opportunity to make this enchanting retreat your own. Schedule your private showing today, and embark on a journey to your forever home.
- Type:
- Single Family
- Sq.Ft.:
- 2,489
- Status:
- Active
- Beds:
- 4
- Lot size:
- 0.33 Acres
- Year built:
- 2021
- Baths:
- 3.00
- MLS#:
- W7864879
- Subdivision:
- Lakeside Ph 6
ADDITIONAL INFORMATION
PRICE REDUCTION!!!! PLUS.... SELLER WILL HELP WITH CLOSING COSTS AND PREPAIDS (up to $7000) WITH AN ACCEPTABLE OFFER. Come and see this upgraded 'William Ryan homes' home with 3 bedrooms, 2 bathrooms, Family room and formal dining room and den/office on the main floor and a huge bonus room (which can be bedroom 4) with bath and closet on the 2nd floor. The only carpeted rooms will be 2 guest rooms and the den. The bonus room and stairs are Luxury Plank vinyl, and the rest of the home has tile. This home also has foam filled block walls for great insulation. the Solar Panels are included and paid off; the monthly electric bill is only the connection fee to the electric Company (Just over $40 a month). A generator hookup was installed in 2022. There is a solar powered exhaust fan in the attic. The entire home had all the windows replaced with PGT impact windows in 2023. in the garage you will find the hurricane mesh that can be place on the windows as well. The water softener is also included. The garage has provisions for a sink (pre-plumbed) When you step into the home you will find a large kitchen with granite countertops and 3 year old appliances (range is brand new). All Appliances , including washer and dryer, are included. Each room has a remote control fan. As you step outside thru the large double doors you will find yourself in a massive screened in patio. the Jacuzzi is part of the home and will stay (it is in perfect working order, all chemicals are included) Owner expanded the patio 20 feet out to make this a true "party-deck" This property is .33 acres and you will see it privacy fenced with trees (cherry, fig and citrus) as well as a banana patch which is producing nicely! on the outside of the fence you will find a irrigation well so your grass can stay nice and green and the garden can thrive!! This is property is a one of a kind so don't delay. seller will help with closing costs for a well qualified buyer. Seller has paid off the CDD portion of the CDD, the maintenance part cannot be prepaid. this will save over $1000 a year in taxes.
- Type:
- Other
- Sq.Ft.:
- 1,728
- Status:
- Active
- Beds:
- 3
- Lot size:
- 0.4 Acres
- Year built:
- 1991
- Baths:
- 2.00
- MLS#:
- U8243068
- Subdivision:
- Parkwood Acres Unit 1
ADDITIONAL INFORMATION
Spacious Family Retreat on a Serene Near Half-Acre LotNestled on nearly half an acre of lush, fully fenced land at the end of a tranquil dead-end road, this inviting 3-bedroom home, with potential for a 4th bedroom, offers ample space for every member of the family.Experience the peace of mind knowing that the major updates have already been taken care of for you, including a brand-new drain field installed in 2020, a newer central A/C system from 2019, and a durable metal double roof added in 2009.Step into the expansive master bedroom, featuring a luxurious full 5-piece private en suite complete with a soothing garden tub. The thoughtfully designed split floor plan ensures privacy, with two additional generously sized bedrooms and a spacious den/office/bonus room that could easily serve as a fourth bedroom.Entertain guests or simply relax with loved ones on the new large back deck, perfect for enjoying the peaceful surroundings or gathering around the fire pit on cool evenings. Inside, discover the convenience of indoor laundry and the comfort of a fully remodeled guest bathroom, boasting updated flooring, tub, shower, and walls.The property boasts a plethora of desirable features, including a massive 4-car carport and an expansive driveway offering parking space for up to 12 vehicles within the gated area, with additional parking available outside. Whether you're a car enthusiast, boat owner, or simply in need of ample storage space, this property has you covered.Benefit from the freedom of no HOA or CDD restrictions, allowing you the flexibility to personalize your space to suit your lifestyle. Conveniently located near SR 52, US 19, and Veterans Park, you'll enjoy easy access to all the amenities you need while still enjoying the tranquility of a close-knit neighborhood with its own park.Don't miss out on the opportunity to make this remarkable property your own. Schedule a showing today and discover the endless possibilities awaiting you in this charming family home!
$159,000
9602 Andy Drive Hudson, FL 34669
- Type:
- Other
- Sq.Ft.:
- 984
- Status:
- Active
- Beds:
- 2
- Lot size:
- 0.46 Acres
- Year built:
- 1972
- Baths:
- 1.00
- MLS#:
- W7864875
- Subdivision:
- Parkwood Acres
ADDITIONAL INFORMATION
Pride of ownership...Lovely half acre (MOL) corner lot with a 672SF single-wide mobile and a 312SF addition totaling 984SF. This 2-bedroom/DEN/1-bathroom home is VERY well maintained and has a wonderful open floor plan and breakfast bar that also makes entertaining enjoyable. There have been LOTS and LOTS of improvements. The NEW items include mini splits and wall units, re-enforced subflooring, vinyl & carpet flooring, electric wiring, plumbing fixtures, shower, and commode, and custom acrylic counters in the kitchen. The interior has been drywalled and painted throughout. The front & back porch have also been painted. To top it off, enjoy Florida's paradise at your own cabana. The home is located near major roads that lead to your Florida destinations; Orlando, Tampa, Gulf of Mexico, waterfront restaurants/entertainment/sports, shopping, hospitals, and schools. Call today for easy access and to make an offer.
$324,555
9200 Halberg Drive Hudson, FL 34669
- Type:
- Single Family
- Sq.Ft.:
- 1,572
- Status:
- Active
- Beds:
- 2
- Lot size:
- 0.14 Acres
- Year built:
- 1997
- Baths:
- 2.00
- MLS#:
- T3528001
- Subdivision:
- The Preserve At Fairway Oaks
ADDITIONAL INFORMATION
Welcome home to this beautifully maintained single-story residence in a desirable area of Hudson! This home features vaulted ceilings, a spacious primary bathroom with double sinks, a 2-Car Garage, and in-home laundry hookup. Enjoy the recently improved screened-in Florida Room & the natural light from elevated windows. The BRAND NEW ROOF (2023) may provide additional discounts on homeowners insurance! Additional perks include: access to TWO swimming POOLS (one heated) just steps from your door. The HOA offers excellent value, covering cable TV, landscaping, pest control, exterior home painting (approximately every 7 years), lawn irrigation, twice-weekly trash removal, and perimeter wall maintenance. *HOA Reserves are FULLY FUNDED* Plus, there are NO CDD fees and NO MANDATORY FLOOD INSURANCE required. This home is close to a variety of grocery stores, shopping, an easy drive to the beach, 2.5 miles to the hospital, and less than an hour drive to the Tampa Bay Area Airports!
- Type:
- Other
- Sq.Ft.:
- 1,495
- Status:
- Active
- Beds:
- 3
- Lot size:
- 0.11 Acres
- Year built:
- 2022
- Baths:
- 2.00
- MLS#:
- OM678582
- Subdivision:
- Lakeside Ph 1b & 2b
ADDITIONAL INFORMATION
Step inside this 3-bedroom, 2-bathroom Villa built in 2022, where style meets comfort. The open floor plan provides an airy expansive feel perfect for gatherings. Indulge in the easy upkeep tile flooring from the kitchen through the Living Room. This home has stylish white shaker cabinets, granite countertops, and stainless steel appliances. It also has in-unit laundry with extra storage. Plush carpeting adorns the bedrooms keeping your feet comfortable at night. The primary bedroom is spacious with its expansive walk-in closet and an ensuite bathroom featuring a dual vanity and a tiled shower with a sleek and modern glass door. Two additional spacious bedrooms provide ample space for guests or an office or storage. For those who enjoy the outdoors, this home presents a charming back patio, brick pavers perfect for catching some sun or relaxing with a good book and cup of coffee. The patio also provides ample room for seating grilling and outdoor entertainment. Villa has a 2 car garage to keep your autos clean and dry or provide ample storage. The community offers something for everyone with modern conveniences such as a clubhouse, swimming pool, tennis courts, fitness center, dog parks, playground, BBQ areas, a dock at the lake and more. Additionally, the HOA covers essential maintenance tasks like roof replacement, exterior paint, and landscaping.
- Type:
- Single Family
- Sq.Ft.:
- 2,200
- Status:
- Active
- Beds:
- 5
- Lot size:
- 0.17 Acres
- Year built:
- 2009
- Baths:
- 3.00
- MLS#:
- T3527558
- Subdivision:
- Verandahs
ADDITIONAL INFORMATION
Discover your dream home in the tranquil Verandahs Development! This beautiful 5-bedroom, 2.5-bathroom, two-story residence spans a generous 2,200 square feet and offers a perfect blend of comfort and convenience. There are few homes in this development that offer 5 bedrooms! The primary bedroom is on the first floor with a private ensuite and large walk-in closet. The other four bedrooms are upstairs with a loft area for entertaining or a great play room! The kitchen has granite countertops and easy access for entertaining outside with the sliding glass doors leading out to the back Patio area. Enjoy low maintenance living as the back yard is turf, so no watering or mowing and enjoy peaceful mornings and evenings overlooking a quiet pond. This is an ideal place to raise a family, with ample outdoor space and serene surroundings. Nestled on Jillian Circle, surrounded by conservation areas yet minutes away form shopping and dining. With easy access to the Veterans Expressway you are 30 minutes from Tampa International airport and less than an hour from some of the best beaches Florida has to offer!!! This beautiful gated community also has a large community pool, playground and fitness center! This home combines spacious living with natural beauty, providing an idyllic setting for family life. Don’t miss out on this exceptional property!
$279,000
9602 Scot Street Hudson, FL 34669
- Type:
- Other
- Sq.Ft.:
- 1,798
- Status:
- Active
- Beds:
- 2
- Lot size:
- 0.46 Acres
- Year built:
- 2006
- Baths:
- 2.00
- MLS#:
- U8242390
- Subdivision:
- Parkwood Acres
ADDITIONAL INFORMATION
Completely renovated from top to bottom, inside and out, including the yard in 2024! Just bring your furniture and all the gardening and homesteading desires to this half acre! Trees have been cleared and is ready for your chickens, garden, and/or food forest. The stunning new kitchen awaits preparing those meals, the open floor plan means all can visit together. High quality, custom cabinetry, quartz countertops welcome you to the kitchen. Bright and sunny is an understatement, the windows in the living and dining areas bring in the morning sun energizing you to take on the day. The massive living room could easily be arranged for two seating areas. The expansive primary suite and large ensuite make getting ready a snap! The bonus room/den is large enough for two to work from home, or make it a third bedroom, or make it an office/guest room combo-large enough to have a wall bed! Just minutes to restaurants and shopping, Hudson Beach, and a short distance to the Tampa airport via the parkway! Bring your personal gardening touches, and with all the space this lot has to offer, one could even add a shop in the back. Close to so much, this location makes it an excellent home for anyone wanting space without being too far from town.
- Type:
- Single Family
- Sq.Ft.:
- 2,200
- Status:
- Active
- Beds:
- 5
- Lot size:
- 0.16 Acres
- Year built:
- 2009
- Baths:
- 3.00
- MLS#:
- W7865142
- Subdivision:
- Verandahs
ADDITIONAL INFORMATION
Welcome to your dream home in the highly desirable gated community of The Verandahs. This rare find features 5 spacious bedrooms and 2.5 baths, offering ample space for comfortable family living. The main floor boasts a well-appointed kitchen, a cozy living room, a convenient half bath, and the spacious primary suite, ensuring privacy and ease. A dedicated laundry room on the main level adds to the convenience. Upstairs, you'll find four additional bedrooms, a versatile loft area perfect for a home office or playroom, and a full bath. The serene conservation views from the lot provide a peaceful backdrop, complemented by a beautiful vinyl fence that adds both style and privacy. The Verandahs community enhances your lifestyle with its top-notch amenities, including a gym, a sparkling pool, and a fun-filled playground, making it an ideal place to raise a family. As an added bonus, the seller is offering a $2,500 flooring allowance as a seller credit, allowing you to personalize the home to your taste. Don't miss out on this exceptional opportunity to own a piece of paradise in The Verandahs. Schedule your private tour today!
- Type:
- Single Family
- Sq.Ft.:
- 4,259
- Status:
- Active
- Beds:
- 6
- Lot size:
- 0.33 Acres
- Year built:
- 2017
- Baths:
- 4.00
- MLS#:
- U8241233
- Subdivision:
- Lakeside Ph 1a 2a & 05
ADDITIONAL INFORMATION
Here is your opportunity to own this magnificent 6/4/3 with an OFFICE and a BONUS ROOM WOW! Are you looking for space?? I think you have found it on an oversize premium lakefront homesite with no rear and front neighbors and fully fenced in yard. WOW! Live in the executive part of LAKESIDE where lots are at premium! This is the home that you have been waiting for that growing family! Nestled on a premium lot with lake views, this magnificent 6-bedroom, 4-bathroom sanctuary epitomizes luxury living. Boasting a first-floor bedroom and bathroom, it offers the ideal in-law suite for multi-generational living or guest accommodations. Step inside to discover a haven of elegance, formal living room, dining room and a OFFICE. Beyond the formal spaces you will find the spacious kitchen. The kitchen features granite countertops; a center island; an abundance of cabinets, walk in pantry, breakfast bar; eat in kitchen for casual dining and stainless steel appliance package catering to your culinary aspirations with ease; which overlooks the family room. This is perfect place for entertaining. Upstairs you will find the expansive bonus room, complete with a charming Romeo and Juliet balcony, perfect for soaking in the picturesque vistas. There are 4 additional bedrooms 2 guest bathrooms upstairs plus the enormous 24x16 primary suite where you can retreat after a long day in your private suite! This oasis features a balacony with beautiful private views; also boasting not one, but two ENORMOUS walk-in closets, ensuring ample storage space for all your needs. Indulge in spa-like luxury in the primary bathroom, featuring a separate shower, garden tub for those bubble baths, and his-and-her sinks, creating a haven of relaxation and rejuvenation. With over 4000 square feet of living space, this home offers unparalleled comfort and grandeur. Experience the ultimate in energy efficiency with a solar-powered home, where your power bill is a mere $35.00 a month, allowing you to SAVE MONEY while reducing your carbon footprint. WOW! Downstairs you will find Inside laundry room that leads to the 3 car tandem garage with amazing overhead storage. Home comes with hurricane shutters for extra protection and a piece of mind. Step outside the covered lanai and enjoy the amazing fenced in backyard with plenty of room for your own private pool with no rear neighbors! Live in Lakeside community, where you can enjoy resort style amenities, resort style pool, HUGE clubhouse with kitchen to entertain your next reason to celebrate. The clubhouse is complete with fitness center; game room and resort style pool. There are walking trails; basketball; pickleball; tennis courts; playground; dog park; fishing pier; all this and more. If this isn't enough; the water adventure park at Sunwest is close by for wakeboarding; and inflatable water park for all kinds of activities! WOW! Take the Suncoast parkway for an easy commute to Tampa and Tampa International Airport. Great shopping and medical facilities are all nearby. All this and more! To many great must see things about this home. This home is truely the one you have been waiting for. You will not be disappointed. LOW HOA and CDD fee. Hurry fast as this home will not last!
| All listing information is deemed reliable but not guaranteed and should be independently verified through personal inspection by appropriate professionals. Listings displayed on this website may be subject to prior sale or removal from sale; availability of any listing should always be independently verified. Listing information is provided for consumer personal, non-commercial use, solely to identify potential properties for potential purchase; all other use is strictly prohibited and may violate relevant federal and state law. Copyright 2024, My Florida Regional MLS DBA Stellar MLS. |
Andrea Conner, License #BK3437731, Xome Inc., License #1043756, AndreaD.Conner@Xome.com, 844-400-9663, 750 State Highway 121 Bypass, Suite 100, Lewisville, TX 75067

Listing information Copyright 2024 Hernando County Information Services and Hernando County Association of REALTORS®. The information being provided is for consumers’ personal, non-commercial use and will not be used for any purpose other than to identify prospective properties consumers may be interested in purchasing. The data relating to real estate for sale on this web site comes in part from the IDX Program of the Hernando County Information Services and Hernando County Association of REALTORS®. Real estate listings held by brokerage firms other than Xome Inc. are governed by MLS Rules and Regulations and detailed information about them includes the name of the listing companies.
Hudson Real Estate
The median home value in Hudson, FL is $165,200. This is lower than the county median home value of $179,100. The national median home value is $219,700. The average price of homes sold in Hudson, FL is $165,200. Approximately 52.16% of Hudson homes are owned, compared to 21.92% rented, while 25.92% are vacant. Hudson real estate listings include condos, townhomes, and single family homes for sale. Commercial properties are also available. If you see a property you’re interested in, contact a Hudson real estate agent to arrange a tour today!
Hudson, Florida 34669 has a population of 12,477. Hudson 34669 is less family-centric than the surrounding county with 18.64% of the households containing married families with children. The county average for households married with children is 26.55%.
The median household income in Hudson, Florida 34669 is $40,338. The median household income for the surrounding county is $48,289 compared to the national median of $57,652. The median age of people living in Hudson 34669 is 55.7 years.
Hudson Weather
The average high temperature in July is 90.1 degrees, with an average low temperature in January of 43.2 degrees. The average rainfall is approximately 52.5 inches per year, with 0 inches of snow per year.
