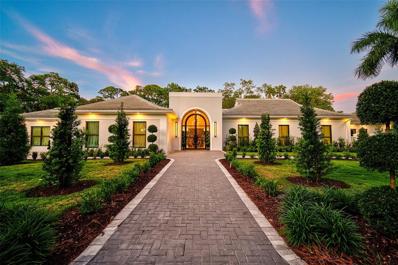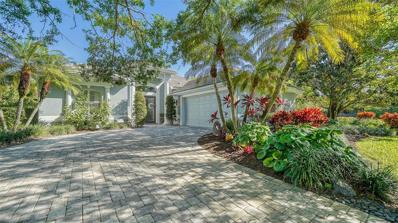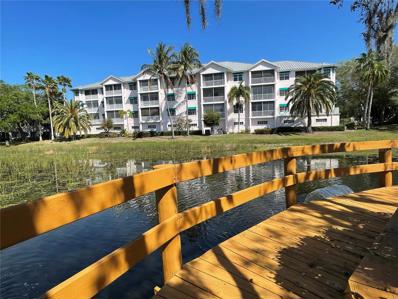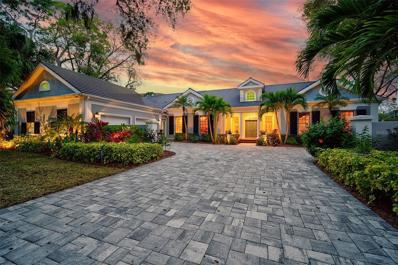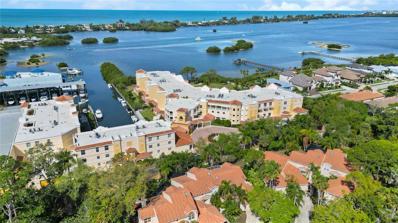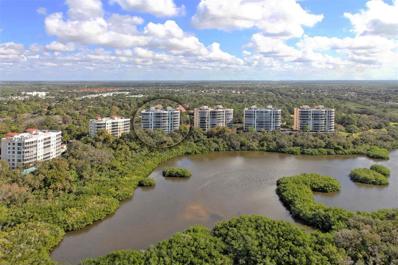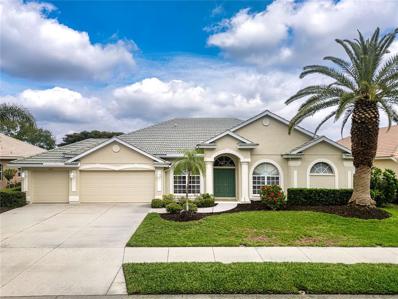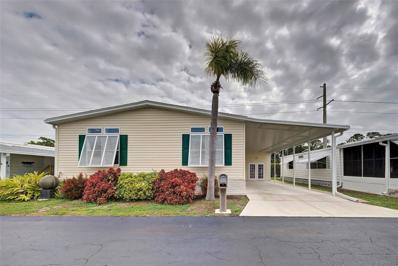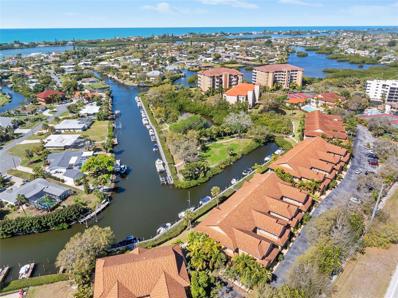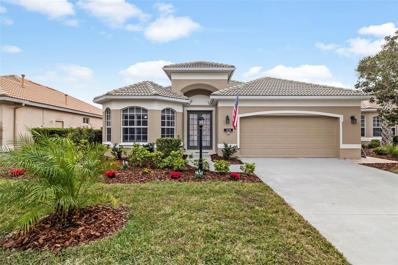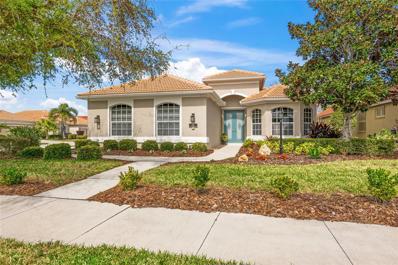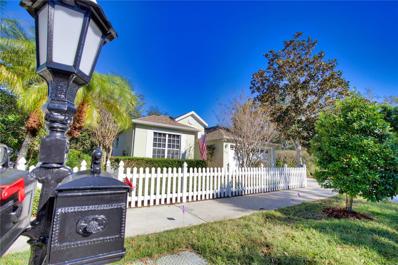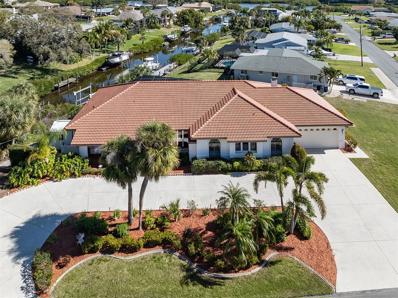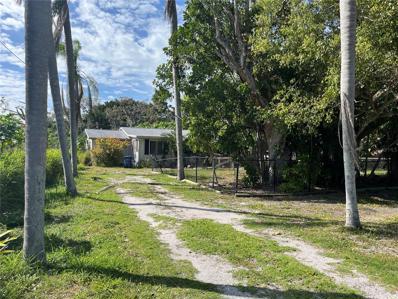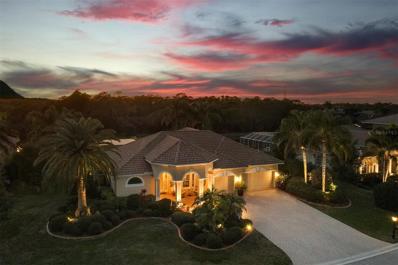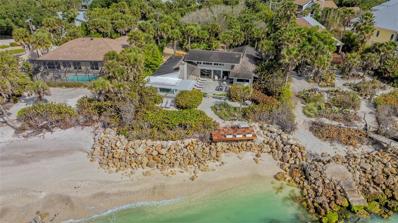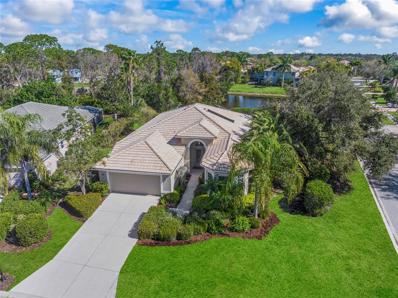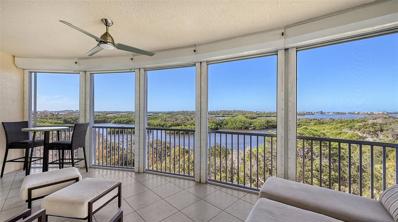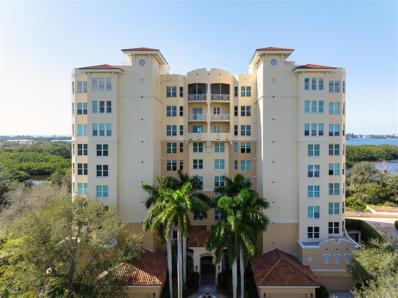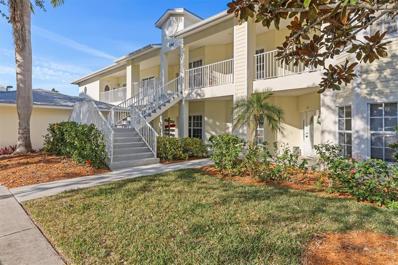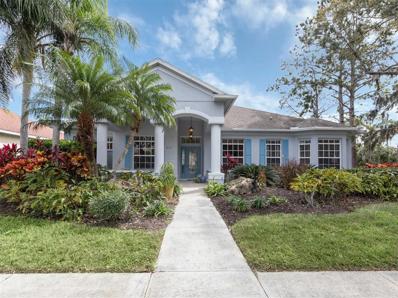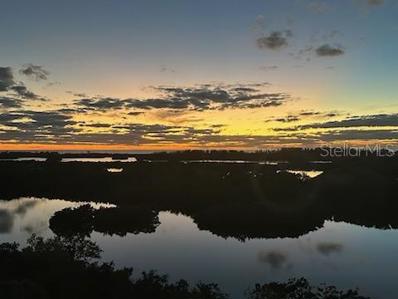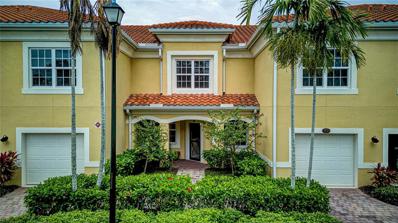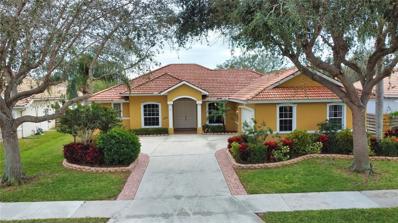Osprey FL Homes for Sale
$3,995,000
601 Fernwalk Lane Osprey, FL 34229
- Type:
- Single Family
- Sq.Ft.:
- 5,453
- Status:
- Active
- Beds:
- 4
- Lot size:
- 0.7 Acres
- Year built:
- 1986
- Baths:
- 6.00
- MLS#:
- A4600730
- Subdivision:
- Oaks
ADDITIONAL INFORMATION
**EXQUISITELY DESIGNED ESTATE BOASTS MODERN & CONTEMPORARY ELEGANCE** This FULLY UPDATED Residence features a MAIN HOUSE with 3Beds/4.5Baths plus GUEST HOUSE (1Bed/1Bath, Kitchen/Laundry, Living area) and is situated on an Oversized, Private and Serene DOUBLE LOT in the SECURE, OAKS BAYSIDE Country Club Neighborhood on Little Sarasota Bay. Finishes of the highest quality abound and include Custom Iron entry and interior doors, Italian Murano sconces and chandeliers, architectural recessed lighting, Marble and Porcelain Flooring, Iron and Glass custom Wine Cellar, Glass enclosed “Spirits” Showcase, luxury appointments and fixtures throughout and is a MUST SEE! The GOURMET KITCHEN is impressively equipped with top brands including SUBZERO, WOLF, 2 ASKO dishwashers, “Waterstone” gantry faucets, work-station sinks, custom range hood, MIELE Coffee Station, etc. In total, there are 2 kitchens and 3 laundry facilities. The Stunning OUTDOOR ENTERTAINING area features a spacious screened lanai with Gorgeous, Saltwater, Heated, Pebbletec 64ft Lap Pool and Spa, Marble deck, OUTDOOR KITCHEN with Twin Eagles Grill, 2 refrigerators, covered gathering area with fireplace, air-conditioned pool bath, storage room and Additional Open Air Patio with FIRE PIT. Extensive Home Automation (Control4: sound, lighting, etc.) and Mechanical system installations were thoughtfully executed and include a Generator, water treatment and purification systems, robust Wi-Fi throughout, Vivent video monitored security system, Air-Conditioned Garage with EV charging, resin coated floors and utility sink, etc. Impressive grounds with new landscaping, hardscaping & lighting. Newer ROOF, HVAC, Hurricane Impact Rated Windows and Doors. THE OAKS-BAYSIDE is a distinguished, 24hr Guarded, Country Club Community which boasts many accolades including: Platinum Club of America, Emerald Club of the World and Elite Distinguished Club of the World - where amenities include two, 18-hole championship GOLF courses, award-winning TENNIS program with 12 Har-Tru Hydro-Grid TENNIS courts, 4 PICKLEBALL Courts, wonderful CROQUET facility, state-of-the-art FITNESS center and junior Olympic, heated community SWIMMING POOL. The Oaks is just minutes from nationally ranked Pine View School, the Legacy Bike Trail, area Beaches and all that Gulf Coast living has to offer. Membership is required and there is NO WAITLIST for GOLF or SOCIAL Membership. **ENJOY THE 3D VIRTUAL TOUR and AERIAL VIDEO**
- Type:
- Single Family
- Sq.Ft.:
- 3,182
- Status:
- Active
- Beds:
- 3
- Lot size:
- 0.28 Acres
- Year built:
- 1996
- Baths:
- 4.00
- MLS#:
- A4604256
- Subdivision:
- Oaks
ADDITIONAL INFORMATION
Welcome to the Oaks Preserve, a wonderful neighborhood of natural beauty and lush canopied surroundings, yet close to Sarasota's #1 beaches and the ideal location for easy living! This gracious and charming courtyard home with a separate guest/casita suite overlooking the pool and spa blends delightful living areas with scenic outdoor spaces. Once inside the main home you'll find the perfect floor plan for entertaining and hosting memorable gatherings, with a great room adjacent to the kitchen, a dining room, living room, and a Florida room with ceiling to floor windows to enjoy the beautiful nature preserve. Custom wood floors, shiplap walls, french doors, three bedrooms, all en suite, three and half baths, and a salt water pool with a spa are there to experience the quintessential Florida lifestyle. An abundance of custom features include crown molding throughout, a spacious kitchen with a built in desk, pantry, breakfast bar, a picturesque dining area, a separate laundry room, and plenty of storage in the garage with an epoxy floor. Enjoy reading or sipping your favorite beverage in the " secret garden" surrounded by tropical plants and flowers in your private yard. Life at The Oaks Country Club is filled with active and social pursuits including 36 holes of championship golf, dining, tennis, pickleball, croquet, fitness center, and just a short drive away you'll find beautiful Gulf Coast beaches, shopping, and endless arts and culture. The Oaks is a Platinum Club of America, Emerald Club of the World, and Elite Distinguished Club of the World. Membership is required, either social or golf, and it's all waiting for you to enjoy the wonderful lifestyle convenient to everything Sarasota has to offer.
- Type:
- Condo
- Sq.Ft.:
- 1,515
- Status:
- Active
- Beds:
- 3
- Lot size:
- 1.6 Acres
- Year built:
- 1997
- Baths:
- 2.00
- MLS#:
- A4603733
- Subdivision:
- Lake Vista
ADDITIONAL INFORMATION
This third-floor Hidden Bay home starts with stunning world-class views of the pool, lagoon, and swaying palm trees. Hidden Bay is a gated community and a hidden gem located just south of Sarasota on Sarasota Bay. The pool and pickleball courts are central to the community and are often used for community events enjoyed by all. The unit is in move-in condition and features wood flooring in the main areas and carpet in the bedrooms and den. The upgraded kitchen features stainless appliances and granite counters. There is also a center island with additional storage that can make the whole home entertaining area centered around meals for the chief in all of us. The sizeable primary bedroom features spectacular views and direct access to the relaxing lanai. Pass through the double walk-in closets to the enormous bath with double sinks, a garden tub, and an inviting full shower. An often rare feature in other condos is the full-size laundry and storage area located within the home. The second bedroom has a walk-in closet and direct access to the second full bath. The den can also function as a multi-use room with an exercise area. The community is gated, and access to the building has a second layer of security for complete peace of mind. Elevators make getting to the upper floors easy. There is plenty of guest parking, and owners have their own under-building garage space. The complete list of amenities is quite robust, including a heated pool and spa with a large deck and tiki hit, a clubhouse offering a kitchen and dining area, grilling areas, a lighted tennis court, pickleball courts, a kayak launch and fishing pier accessed by way of a 500 yard raised boardwalk which meanders through lush mangroves and palms. The dock area is also a great place to relax by the water and enjoy the many sunsets Sarasota is known for. Hidden Bay is very convenient to the beaches of Sarasota and Venice, including Siesta Key and Nokomis Beaches. Some nearby choices for enjoying waterfront dining include Spanish Point, Pop’s Waterside, Sharky’s on the Pier, and WaterfrontToo, but the list is almost endless. Let us not forget the cultural events, such as the Venice Shark’s Tooth Festival, The Venice Opera, and The VanWezel in Sarasota. There is also Drummer’s Circle on Siesta Beach. It’s all about the Florida Lifestyle, and Hidden Bay is the perfect location to enjoy the benefits of living on the Suncoast of Florida.
$1,689,900
325 Osprey Point Drive Osprey, FL 34229
- Type:
- Single Family
- Sq.Ft.:
- 3,905
- Status:
- Active
- Beds:
- 3
- Lot size:
- 0.37 Acres
- Year built:
- 1986
- Baths:
- 5.00
- MLS#:
- A4601618
- Subdivision:
- Oaks
ADDITIONAL INFORMATION
**BEAUTIFULLY UPDATED ESTATE with WATER VIEW and STUNNING ARCHITECTURAL DETAILS** is located in the COVETED, OAKS BAYSIDE Country Club Neighborhood on Little Sarasota Bay. Enjoy the Private and Tranquil, Lake-front setting of this Meticulously Maintained, Timeless residence designed by Famed Architect, Bo MacEwen, who also designed the breathtaking Oaks Clubhouse. Featuring 3 EN SUITE BEDROOMS, 4 FULL and 1 HALF BATHS, this Open and Split Floorplan offers generous gathering areas. The recently renovated, Light and Bright Country French Kitchen is a chef’s delight, featuring a large island with counter seating, premium stainless steel appliances, stone counters, hardwood cabinets, ample storage including walk-in and closet pantries, etc. The Spacious Primary Bedroom suite features a lovely wall of windows with beautiful lake view, multiple walk-in closets, dual vanities, custom-tiled shower and soaking tub. Custom details include crown moldings, wainscoting, hardwood, tile and engineered hardwood flooring, many built-in features, fireplace etc. French doors from most rooms lead to the screened lanai which overlooks an expansive lake in a serene setting. Architectural POOL Design is available. THE OAKS-BAYSIDE is a distinguished, 24hr Guarded, Country Club Community which boasts many accolades including: Platinum Club of America, Emerald Club of the World and Elite Distinguished Club of the World - where amenities include two, 18-hole championship GOLF courses, award-winning TENNIS program with 12 Har-Tru Hydro-Grid TENNIS courts, 4 PICKLEBALL Courts, wonderful CROQUET facility, state-of-the-art FITNESS center and junior Olympic, heated community SWIMMING POOL. The Oaks is just minutes from nationally ranked Pine View School, the Legacy Bike Trail, area Beaches and all that Gulf Coast living has to offer. Membership is required and there is NO WAITLIST for GOLF or SOCIAL Membership. **ENJOY THE 3D VIRTUAL TOUR and AERIAL VIDEO**
- Type:
- Condo
- Sq.Ft.:
- 2,004
- Status:
- Active
- Beds:
- 3
- Year built:
- 2006
- Baths:
- 3.00
- MLS#:
- A4603029
- Subdivision:
- Villas At Bellagio Harbor Village
ADDITIONAL INFORMATION
Welcome to luxury living at its finest! Nestled in The Villas at Osprey Harbor Village on the serene shores of Little Sarasota Bay, this 3rd-floor condo offers a harmonious blend of sophistication and comfort. Spanning an impressive 2004 sq/ft under air, this meticulously maintained residence boasts an abundance of space for relaxation and entertainment. As you step inside, you're greeted by an inviting ambiance accentuated by natural light streaming through the windows, creating an airy and open feel throughout. The heart of the home is the spacious living area, perfect for unwinding after a long day or hosting gatherings with loved ones. Beyond the sliding glass doors lies a private patio, where you can bask in the Florida sunshine while soaking in picturesque views of the community pool and the tranquil waters of Little Sarasota Bay. Imagine sipping your morning coffee or enjoying al fresco dining against this stunning backdrop – it's a lifestyle like no other. The well-appointed kitchen is a chef's delight, featuring sleek appliances, ample cabinetry, and granite countertops, making meal preparation a breeze. Whether you're cooking for a crowd or whipping up a quick snack, this culinary space is sure to impress. Retreat to the luxurious master suite, complete with a spa-like ensuite bath and oversized walk-in closet. Wake up to panoramic views of Casey Key and Little Sarasota Bay, setting the tone for a day filled with relaxation and rejuvenation. Additional highlights of this exceptional condo include two generously sized guest bedrooms, a convenient laundry room, and assigned covered parking and secure storage locker for added convenience. Situated in The Villas At Osprey Harbor Village, residents enjoy access to a host of resort-style amenities, including a sparkling pool, fitness center, and clubhouse. With its prime location just moments from Sarasota's vibrant dining, shopping, and cultural attractions, this is coastal living at its finest. Don't miss your opportunity to experience the epitome of waterfront living – schedule your private showing today!
- Type:
- Condo
- Sq.Ft.:
- 2,203
- Status:
- Active
- Beds:
- 3
- Year built:
- 2004
- Baths:
- 3.00
- MLS#:
- A4601891
- Subdivision:
- Meridian At The Oaks Preserve
ADDITIONAL INFORMATION
BEAUTIFUL FULL WATER VIEWS OF NORTH CREEK, SARASOTA BAY, AND THE GULF FROM THE LOWEST PRICED CONDO WITH A WATER VIEW IN THE MERIDIAN. Watch the eagles and osprey fish and enjoy truly stunning sunsets from the balcony of this condo with 3 bedrooms, 3 full baths and a formal dining room/den. With this condo you have found a best-priced gem in Meridian at The Oaks Preserve to enjoy all the Gulf Coast has to offer. Take the private elevator to the sixth floor and explore this spacious unit with stunning maple wood floors throughout. The great room has high ceilings and sliding doors to the large, screened balcony that offers gorgeous water views in the day, and breath-taking sunsets in the evening. The open kitchen features a pantry, and a breakfast bar. The adjoining dining room gives you room to host formal meals or could be used as a den. The master suite has a door that opens to the balcony, two walk-in closets and an en-suite master bath with soaking tub, a walk-in shower, a good number of cabinets, mirrors and counter space. The 2nd bedroom is en-suite, and the third is spacious with beautiful preserve views. A nice option for those who want to work at home. Want to get outside and enjoy the Florida sunshine? You can walk to the Meridian residents-only pool and spa. Here you will also find an outdoor kitchen and workout room. As members of The Oaks Club, you also can take advantage of all it offers, two 18-hole championship golf courses, 12 HAR-TRU tennis courts maintained to tournament standards, 4 of which are lighted, bocce and pickle ball courts, a junior Olympic community pool, and a wide variety of dining, recreational and social offerings. GOLF or SOCIAL Membership is required and available immediately with homeownership
- Type:
- Single Family
- Sq.Ft.:
- 2,695
- Status:
- Active
- Beds:
- 3
- Lot size:
- 0.25 Acres
- Year built:
- 2002
- Baths:
- 3.00
- MLS#:
- A4602604
- Subdivision:
- Rivendell Woodlands
ADDITIONAL INFORMATION
Rivendell offers the perfect blend of Community living and privacy. This home is situated on a premier lot with a spectacular view of the lake in the back and the open green space across the street from the front yard.The open split floor plan of this home creates a spacious atmosphere ,perfect for both comfortable living and entertaining.Woodlands of Rivendell features a community play ground and Gazebo in the park at the end of the street. There is also a heated community pool maintained by the Association.This property is minutes away from the nationally recognized Sarasota County public gifted Pine View School .
$274,800
226 Palm Air Drive Osprey, FL 34229
- Type:
- Other
- Sq.Ft.:
- 1,726
- Status:
- Active
- Beds:
- 2
- Lot size:
- 0.1 Acres
- Year built:
- 2016
- Baths:
- 2.00
- MLS#:
- A4599291
- Subdivision:
- Arbors
ADDITIONAL INFORMATION
One or more photo(s) has been virtually staged. Prepare to be WOWED when you see this amazing property! The moment you enter you will be mesmerized by the stunning kitchen that rivals luxury homes. Gorgeous wood cabinets flank a curved inset above an induction cooktop with a contemporary stainless-steel venting system. Built in wall oven and microwave, stainless appliances, Bosch dishwasher, floor to ceiling cabinetry, and walk-in pantry will delight the most discerning of chefs. Reverse osmosis for the kitchen sink and refrigerator ensures you are getting the purest water for drinking and cooking. The dining area boasts a beautiful built-in buffet and coffered ceilings. 9’ ceilings with crown molding throughout. Beautiful wood laminate flooring in all rooms, tile in primary and guest baths. The spacious primary suite measures 13’x19’ and features dual sinks, walk-in shower and your own private infrared sauna! Sliding glass doors lead to a cozy patio area off the primary suite where you can enjoy morning coffee. The guest bedroom is thoughtfully designed to be a private suite with two entries to the guest bath that features an oversized 5’ bathtub with tile surround. The bonus room can easily be converted to a 3rd bedroom by utilizing the space in an adjacent enclave currently used as office space that would result in a spacious walk-in closet. Construction was performed using 2’x6’ framing with Tyvek and extra insulation including the attic and crawlspace. Hurricane impact glass windows throughout. New roof in 2023, AC coil replaced in 2021 with a 10-year warranty. There is a whole house eco water system. Tankless on demand water for the home as well as the storage shed. Outdoor shower. Storm heading our way, no worries as this exceptional property comes equipped with a dual fuel generator (gas & lpg) with direct connection to an electrical panel, keeping you comfortable during a power outage. Nothing was overlooked when the owners designed and built this lovely home. Situated in a perfect location close to shopping, beaches and multiple dining venues. The Arbors is a friendly 55+ community that offers a heated pool, clubhouse, shuffleboard, bocce ball, basketball hoop, RV & boat storage and a myriad of activities. Low monthly fee includes water, sewer, basic cable & lawn maintenance. This home is located in the pet friendly area of the Arbors.
- Type:
- Other
- Sq.Ft.:
- 1,391
- Status:
- Active
- Beds:
- 2
- Year built:
- 2006
- Baths:
- 2.00
- MLS#:
- A4601342
- Subdivision:
- Blackburn Hbr Waterfront Vls P
ADDITIONAL INFORMATION
Price Reduction!! Welcome home to this 2 bedroom 2 bath waterfront condominium villa! This spacious single floor unit affords water views from most rooms. Relax with a good read or enjoy the wildlife from the oversized screened lanai. Eight foot sliding glass doors in the master bedroom, living room and breakfast nook bring in abundant natural light and picturesque views from each room. The kitchen with wood cabinets, granite countertops, stainless appliances and a breakfast nook is ideal for entertaining. The master suite encompasses a large walk-in closet and bathroom featuring granite countertops, dual sinks, large soaking tub and walk-in shower. An attached one car garage with high ceilings allows for coveted storage space. Blackburn Harbor Waterfront is a lovely gated community with tennis & pickleball courts, pool, clubhouse with fitness center, walking path, fishing pier, beautiful grounds, kayak launch and storage, and boat docks with available slips. This community is perfect for the active boater and ultimate Florida lifestyle. Across the street from Oscar Scherer State Park and only 4 miles to Nokomis beach, 6 miles to Venice beach and 11 miles to Siesta Key beach.
$625,000
1219 Chalet Court Osprey, FL 34229
- Type:
- Single Family
- Sq.Ft.:
- 2,165
- Status:
- Active
- Beds:
- 3
- Lot size:
- 0.18 Acres
- Year built:
- 2004
- Baths:
- 2.00
- MLS#:
- N6131596
- Subdivision:
- Willowbend Ph 2a
ADDITIONAL INFORMATION
Welcome to 1219 Chalet Ct, located within the Willow Bend community in Osprey, FL. This Willow model Lee Wetherington custom-built home is a testament to luxury and comfort, offering 3 bedrooms, 2 bathrooms, a den, and 2,165 square feet of meticulously crafted living space. As you step inside, you'll immediately notice the pride of ownership evident in every corner of this residence. The spacious layout boasts an elegant design with attention to detail, showcasing the exquisite craftsmanship of the renowned Lee Wetherington builder. The heart of the home features a galley style kitchen equipped with cabinetry, ample counter space, and a breakfast nook perfect for culinary enthusiasts and entertaining guests. The open concept seamlessly flows into the living area, creating an inviting atmosphere for gatherings and relaxation. Retreat to the luxurious owner's suite, where tranquility awaits. This haven boasts two walk-in closets and a spa-like bathroom complete with a soaking tub and a walk-in shower, providing the ultimate retreat after a long day. Step outside to the expansive 20x28 screened lanai, offering plenty of space for outdoor entertaining and enjoying the serene Florida weather year-round. The Willow Bend community provides an array of amenities for residents to enjoy, including low HOA fees covering cable, high-speed internet, yard maintenance, a community pool, fitness center, pickleball courts, and a playground. Conveniently located just minutes away from Venice Island, renowned beaches, shopping destinations, upscale restaurants, the Legacy Trail, and Oscar Sherer State Park, residents have easy access to everything the area has to offer. This exceptional home is being sold furnished, offering a seamless transition for new owners to move in and start enjoying the luxurious lifestyle it offers. Schedule your private showing today and experience luxury living at its finest!
$599,000
511 Latitude Lane Osprey, FL 34229
- Type:
- Single Family
- Sq.Ft.:
- 2,165
- Status:
- Active
- Beds:
- 3
- Lot size:
- 0.21 Acres
- Year built:
- 2004
- Baths:
- 2.00
- MLS#:
- A4602443
- Subdivision:
- Willowbend Ph 3
ADDITIONAL INFORMATION
Lee Wetherington-built home in Osprey’s prestigious Willowbend community brings Florida’s natural beauty indoors to a casually elegant, sought-after Willow floor plan. Poised on a corner lot with oversized 32-by-21-foot three-car garage, updated landscaping and an enlarged lanai in a private, secluded setting. Steps to the heated community Pool and Spa. Inside, every detail has been carefully curated including tray ceilings, crown molding, 8-foot doorways, arches, tile floors and carpet. The result is a refined setting where subtle color, unmatched quality and seamless indoor and outdoor living celebrate Florida’s unique beauty. A cozy den with built-in cabinets to the front, living and dining, with family room adjacent to the open kitchen. With stainless appliances, Corian countertops, plentiful storage and closet pantry. The community has natural gas. Entering through the garage is a large laundry room with dedicated utility sink, workspace and a closet for household items. The owner’s suite features a tray ceiling, dual closets, a separate linen closet, a walk-in shower, glass bricks, dual sinks and soaker tub. Guests enjoy a sunny two-bedroom suite with their dedicated hallway and bath, with nice separation from the owner’s suite. Low fees include all-ground maintenance, irrigation, community pool and spa, gym, pickleball, and high-speed internet and cable. Nearby Pine View School is top-rated, and the Intracoastal Waterway, beaches, Legacy Trail, shopping, dining, grocery, coffee shops and legendary tiki bars are minutes away. Hurricane shutters and a central vacuum system are included.
- Type:
- Single Family
- Sq.Ft.:
- 1,604
- Status:
- Active
- Beds:
- 2
- Lot size:
- 0.14 Acres
- Year built:
- 2000
- Baths:
- 2.00
- MLS#:
- A4600898
- Subdivision:
- Rivendell
ADDITIONAL INFORMATION
The Cottages of Rivendell are always sought-after. With only 84 homes, surrounded by lush landscaping and tree-lined streets, this charming neighborhood is centrally located to all of the best amenities Sarasota and Venice have to offer. 2 bedroom, 2 bathroom, with den/office is perfect for someone looking for a seasonal residence, looking to downsize, even a great "starter-home". The community rests in one of the best school districts in Sarasota County....Pine View School is just a couple minutes away. This beautiful home is ready for you to make it"your own" with some cosmetic improvements. New roof in 2021!! Community Clubhouse with generous-size pool is a short walk up the street and the beach is only 2 stoplights away!!
$1,099,900
434 N Shore Drive Osprey, FL 34229
- Type:
- Single Family
- Sq.Ft.:
- 2,932
- Status:
- Active
- Beds:
- 3
- Lot size:
- 0.36 Acres
- Year built:
- 1989
- Baths:
- 3.00
- MLS#:
- N6131393
- Subdivision:
- Sorrento Shores
ADDITIONAL INFORMATION
One or more photo(s) has been virtually staged. Experience the beauty of waterfront living in the desirable neighborhood of Sorrento Shores, tucked away west of the Trail. This home is a dream for boaters, with no fixed bridges and easy access to the Gulf of Mexico. This three-bedroom, three-bathroom residence features a thoughtfully designed split floor plan, offering both privacy and functionality. The open-concept living area is made for entertaining, with a fireplace and seamless indoor-outdoor flow through pocket doors. The kitchen includes granite counters, solid oak cabinets, updated appliances, a wine fridge, ample storage, and a spacious island. Step outside to your own private oasis complete with a pool, screened lanai, and stunning waterfront views. The property exhibits new landscaping, updated luxury vinyl plank flooring, a circular driveway, a new roof replaced in 2023, freshly painted interiors, voluminous ceilings, newer HVAC units, an oversized garage, and much more. For those who love boating, you'll appreciate the convenience of the 10k lb. boat lift and composite dock. Close to world-class beaches, fine dining, and shopping. Schedule your private showing today and make this slice of paradise yours!
- Type:
- Condo
- Sq.Ft.:
- 1,430
- Status:
- Active
- Beds:
- 3
- Lot size:
- 30.5 Acres
- Year built:
- 2016
- Baths:
- 2.00
- MLS#:
- A4600382
- Subdivision:
- Bay Street Village
ADDITIONAL INFORMATION
Welcome to Bay Street Village! Lovely 3 BR, 2 Bath, maintenance free condominium at Bay Street. Ibis floor plan features a split bedroom design with open concept kitchen, dining and great room. Relax on your private screened lanai overlooking peaceful lakefront with spectacular fountain. Designer kitchen finishes with 42 whiite Maple Linen square, Giallo Ornamental Granite counters and brand new appliances. Quality features include impact glass windows, tile roofs, paver driveways, screened lanai and block construction with stucco exterior. Community amenities include gated access, resort style community pool, fitness room, and club room. Bay Street Village is a maintenance-free gated community that includes a resort-style heated pool, fitness room, and club room. Close to shopping, dining, beaches, and Pine View School, a Niche, National, Top Ranked. No CDD fees! Pets are allowed. Easy access to 41 and I-75.
$359,500
38 Old Venice Road Osprey, FL 34229
- Type:
- Single Family
- Sq.Ft.:
- 1,163
- Status:
- Active
- Beds:
- 2
- Lot size:
- 0.96 Acres
- Year built:
- 1960
- Baths:
- 1.00
- MLS#:
- A4600249
- Subdivision:
- Sarabay Acres
ADDITIONAL INFORMATION
A rare find with nearly 1 acre in desirable Osprey, this property is brimming with potential. Whether you decide to tear down and build from scratch or take on a fixer upper project, this can be your own personal oasis offering unique benefits. Imagine the endless possibilities - create a tropical haven with a pool, patio, gardens, or even a workshop. You can enjoy the peace and quiet of Florida living, and still be close to all the conveniences nearby - award winning beaches, restaurants, and shopping are all within a short driving distance. There is no HoA, so let your imagination run wild without the constraints of community regulations. This lot is great for boat or RV parking. See this one for yourself; book a showing today.
$1,050,000
919 Eagle Isle Ct Osprey, FL 34229
- Type:
- Single Family
- Sq.Ft.:
- 2,614
- Status:
- Active
- Beds:
- 3
- Lot size:
- 0.34 Acres
- Year built:
- 2004
- Baths:
- 3.00
- MLS#:
- A4596071
- Subdivision:
- Rivendell The Woodlands
ADDITIONAL INFORMATION
This amazing home has 1700sf of OUTDOOR LIVING SPACE! Relish in the peaceful ambiance of lakeside living nestled in the fabulous community, Woodlands of Rivendell. This spectacular home on exclusive Eagle Isle Court offers a blend of comfort, elegance, natural beauty, and privacy. Your dream retreat with a captivating street presence and charming front porch radiates warmth and hospitality. Step into the spacious foyer and immediately notice the remarkable flooring, soaring ceilings, crown molding, and a stunning view of outdoor living. The elegant living and dining rooms create a sense of relaxation after a long day. The beautiful kitchen has wood cabinetry, a custom swing out pantry, stainless appliances, a breakfast bar and a dinette area. The fantastic extended family room has a stunning picture window and sliding doors flooding the space with natural light. The primary suite is grand with a spectacular view of the pool and patio area. The suite has walk-in closets, linen closet, garden tub, dual sinks, glass-enclosed shower and a water closet. Two bedrooms with ample closet space share a full bathroom with a shower. All bedrooms are equipped with California Closets. The office has a wall of windows, a Murphy bed with built-in cabinets, and sliders to the pool area. Enjoy control over natural light with electric shades installed in the primary bedroom, family room and office. The 3rd full bathroom is next to the office and is adjacent to the patio door for easy access to the pool. The laundry room hosts new washer and dryer in 2019, cabinets and a utility sink. Step outside and immerse yourself in a tropical oasis of lush landscaping, sparkling water, and luxurious amenities while enjoying amazing sunset views. The lanai is expansive with marble tile flooring, a patio bar with marble counters, rescreened in 2019, newer lighting and fans, and a generous amount of space every host dreams for. The pool was resurfaced including a new heater and water filter in 2021. Whether you are entertaining a large gathering or savor a quiet evening this outdoor space is breathtaking. The 3 car garage has a mini split AC unit, a reciprocating pump, a newer epoxy floor and overhead shelving. This custom home also boasts new 2021 impact windows & impact curtain for lanai, new 2020 water heater, new 2018 flooring and trim, 2022 garden edging, whole house surge protector, and a security system. This property is X Flood Zone, has low HOA fees and no CDD fees. Rivendell community is surrounded by 400 acres of lakes, preserves, walking path, and plenty of green spaces. Very close in proximity to nationally ranked Pine View School, Legacy Trail, Oscar Scherer State Park, grocery, dining, and more. Easy access to beaches, shopping, I75 and just about everything you need and want to live any lifestyle you desire. This is Florida living at its best!
$3,990,000
5 N Casey Key Road Osprey, FL 34229
- Type:
- Single Family
- Sq.Ft.:
- 2,380
- Status:
- Active
- Beds:
- 4
- Lot size:
- 0.57 Acres
- Year built:
- 1969
- Baths:
- 4.00
- MLS#:
- U8231292
- Subdivision:
- Casey Key
ADDITIONAL INFORMATION
Welcome to your very own Gulf front beach home located on one of the most captivating, serene and exclusive barrier islands on Florida's west coast. This custom 4 bedroom 3.5 bathroom mid-century modern luxury property is directly on the Gulf with absolutely stunning unobstructed views and your very own private beach. Relax in the sun on the patio or take in the gorgeous sunsets from almost every room. You'll love the open living area with large ceramic tiles throughout, vaulted exposed beam ceilings, fireplace and dining room that adjoins the beautiful kitchen. The kitchen features lovely quartz countertops and stainless appliances. The beach carries indoors with the charm and character of local beach shells crushed and floated in natural cement to create textured walls that brings the outside indoors. Listen to the waves as you fall asleep in your upper level primary suite with gorgeous water views and maximum privacy for both owners and guests. The peaceful bedrooms also include a second primary suite on the first floor. The gated entry onto the property brings you into complete privacy and seclusion with lush landscaping and large shade trees. Enjoy sitting in the shade of the magnificent live oak around the fountain on your over 1/2 acre lot. Take a walk or drive your golf cart to the famous Casey Key Fish House and Deep Lagoon upscale restaurant and marina, only a half mile to the supermarket, and a quick drive to all of the wonderful shops and restaurants Sarasota and Venice has to offer. Easy access to the mainland and I-75 via the iconic Blackburn Point Bridge nearby.
$699,500
1109 Scherer Way Osprey, FL 34229
- Type:
- Single Family
- Sq.Ft.:
- 2,125
- Status:
- Active
- Beds:
- 3
- Lot size:
- 0.3 Acres
- Year built:
- 2002
- Baths:
- 2.00
- MLS#:
- A4599840
- Subdivision:
- Rivendell Woodlands
ADDITIONAL INFORMATION
Fabulous residence set on a sparkling lake for scenic views where a menagerie of birds and wildlife are daily sights. The low fees include ground maintenance. Woodlands of Rivendell is a stunning community with extensive green spaces, parks, 24 lakes, playground, heated community pool, low fee’s and no CDD. Stunning home where every detail is addressed with double-tray ceilings, 8-foot patio doorways and plantation shutters. Grand entrance with 12-foot-deep tray ceiling. The great room and dining room has a contiguous double-tray ceiling, Pergo wood flooring, all in a neutral palate. The kitchen is the heartbeat of the residence and has new stainless appliances in 2023/2024 with loads of cabinetry, Corian countertops and adjacent informal dining. The owner’s suite is an oasis with extended sitting area wrapped in a wall of windows to the serene setting, walk-in closet, spa bath and direct patio and pool access. Two additional bedrooms have nice separation with their own shared bath, tucked into a unique exclusive alcove. Outdoor living is just as compelling, find serenity with a large, 12-by-17-foot covered lanai and 12-by-26-foot private pool, ideal setting to enjoy morning coffee or evening beverages. Breathtaking views from major rooms such as kitchen, dinette, great room, dining and owner’s suite. Impact windows and hurricane shutters on sliders for peace of mind. Dynamite location in Osprey, near the Intracoastal Waterway, Boating and kayak launches, Oscar Scherer State Park, beaches, Legacy Trail, shopping, dining, grocery, coffee shop and tiki bars are minutes away. Top-rated Pine View School is a short distance.
$1,400,000
401 N Point Road Unit 701 Osprey, FL 34229
- Type:
- Condo
- Sq.Ft.:
- 2,594
- Status:
- Active
- Beds:
- 3
- Year built:
- 2003
- Baths:
- 3.00
- MLS#:
- A4597633
- Subdivision:
- Meridian At The Oaks Preserve
ADDITIONAL INFORMATION
Enjoy luxury living at its finest in this TOTALLY RENOVATED 3 bedroom, 3 bath residence with a PRIVATE ONE CAR GARAGE plus one parking space under the building. Located in Meridian, behind the secure gates of The Oaks Preserve, you truly feel like you have found the perfect tropical hide-a-away. From the entrance, with gleaming wood floors, to the large master bedroom and new bath with an incredible walk-in shower and soaking tub and everywhere in between, you will enjoy spacious, light-filled, comfortable rooms. Situated on the 7th floor, above the treetops, you are treated to an amazing vista taking in Little Sarasota Bay, and beyond to the Gulf, from the screened private balcony. Imagine how relaxing it will be to watch the sun set, painting the sky with vibrant color, at the end of another beautiful Florida day. Located on the north side of the building, this unit is just steps away from the Meridian residents-only pool, hot tub and workout room. And, as club members you can enjoy everything that The Oaks Clubside offers; two championship golf courses, 12 HAR TRU tennis courts, pickle ball and croquet courts, a junior Olympic community pool, state-of-the-art WellFit Center, incredible dining venues and a wide variety of social and recreational options. Club membership required with homeownership.
- Type:
- Condo
- Sq.Ft.:
- 2,055
- Status:
- Active
- Beds:
- 3
- Year built:
- 2000
- Baths:
- 3.00
- MLS#:
- G5078061
- Subdivision:
- Meridian At The Oaks Preserve
ADDITIONAL INFORMATION
Security, comfort, privacy and community all situated perfectly in the middle of paradise! Welcome to Unit 602 in the Southernmost building in the luxurious Meridan Community of The Oaks Country Club. The layered views of the nature preserve, Intracoastal waterway, barrier islands, and the Gulf of Mexico provide continual moments of inspiration and relaxation throughout the day. With no obstructing neighboring buildings, the “backyard” and “front yard” views allow one to experience something rarely found in condo life…complete and utter PRIVACY! Immediately after passing through the 24-hour manned security gate, The Preserve surrounds you with a splendidly manicured landscaped drive and walking trail that blends seamlessly with the native wild setting (no wonder the resident Eagles like to call this home). Upon entering either of the two beautifully designed security-controlled lobbies, an elevator will whisk you and your guests (and/or pets) up to your very own private entry foyer, where countless memories are sure to be made in the perfectly designed split bedroom floorplan. The West-facing floor-to-ceiling impact glass all but guarantees that some of the most iconic sunsets on earth will never be missed from the living area or the master suite. The east-facing guest rooms overlooking the preserve ensure that the peaceful morning sunrise will welcome everyone to yet another day in paradise…your paradise. Remote-controlled hurricane shutters offer yet another layer of peace of mind while traveling. Residents of The Meridian enjoy their very own community pool, spa, fitness center, and grill, along with the benefits of the required membership in The Oaks Club. This exclusive privilege offers access to two championship golf courses, 12 Har-Tru lite tennis courts, 4 pickleball courts, croquet courts and bocce, an Olympic-sized pool, fitness and wellness centers, and a wide variety of social and recreational offerings. The 3 onsite restaurants offer year-round dining options that will satisfy any craving. This could be the one…contact today for a showing.
- Type:
- Condo
- Sq.Ft.:
- 1,599
- Status:
- Active
- Beds:
- 2
- Lot size:
- 1.6 Acres
- Year built:
- 2000
- Baths:
- 2.00
- MLS#:
- C7487184
- Subdivision:
- Lake Vista / Hidden Bay
ADDITIONAL INFORMATION
Welcome to your dream home at 281 Hidden Bay Dr, Unit 101 in Osprey, FL. This stunning condominium in the esteemed Lake Vista III community boasts a delightful floor plan that marries spaciousness with functionality. The residence features two generous bedrooms, plus a versatile den, perfect for a third bedroom,home office or a cozy reading nook. The primary and second bedrooms are enhanced with walk-in closets, offering ample storage space. And check out that sleek, remodeled ensuite bathroom with walk in shower!! The living room is a haven of relaxation, with a window framing a serene bay view that promises peaceful mornings and tranquil evenings. The screened lanai, complete with sliding lexan windows, offers an idyllic spot for enjoying Florida's beautiful weather in comfort throughout the year. The updated kitchen and dining area are not only stylish but also practical, featuring a built-in desk for added convenience. Lake Vista III is more than just a residence; it's a lifestyle. This gated community sits gracefully on the shores of Little Sarasota Bay and is a hub of social and recreational activities. Enjoy happy hour by the pool every Friday, or partake in the numerous community events, from potluck parties on special occasions like Valentine's Day and St. Patrick's Day to gatherings for the Kentucky Derby. The amenities are nothing short of luxurious. A community pool, tennis court, heated pool and spa, Tiki hut with grills, and daily pickleball games offer endless entertainment. For those who love water sports, there's convenient kayak storage. The clubhouse, complete with a kitchen, library, and fitness room, is the heart of the community, fostering a warm and welcoming atmosphere. The location of this condominium is unparalleled. Nestled close to waterfront restaurants, pristine beaches, shopping centers, Oscar Scherer State Park, and the Legacy Trail, it's a paradise for outdoor enthusiasts. The nearby fishing bay pond is a nature lover's dream, frequented by a rich array of wildlife, including ospreys, otters, blue herons, bald eagles, and sandhill cranes. To truly appreciate the beauty and vibrancy of this property, we invite you to schedule a showing. Experience first-hand the luxurious lifestyle that awaits you at 281 Hidden Bay Dr, Unit 101. Contact us today to arrange your personal tour and take the first step towards making this dream home your reality.
$745,000
819 Shadow Bay Way Osprey, FL 34229
- Type:
- Single Family
- Sq.Ft.:
- 2,145
- Status:
- Active
- Beds:
- 3
- Lot size:
- 0.23 Acres
- Year built:
- 2002
- Baths:
- 2.00
- MLS#:
- N6130841
- Subdivision:
- Rivendell
ADDITIONAL INFORMATION
This charming 2,145 square foot pool home is in the premier community of Rivendell. This maintenance-free, tropically landscaped corner lot home has been eloquently updated and maintained. Featuring three bedrooms, formal dining room, den, two baths, two-car garage, fenced-in backyard, beautiful pool and lanai, and tile throughout most of the home. The inviting front porch is so welcoming to guests and an ideal place to enjoy morning coffee. Step inside through the beautiful glass door and you will be greeted by a meticulously maintained open, spacious floor plan and large foyer filled with an abundance of natural light. The well-designed split layout seamlessly connects the kitchen, cafe and great room, and formal dining room creating an ideal space for entertaining family and friends. The kitchen is a chef’s dream and has been updated with cabinetry, custom wine racks, granite countertops, stainless appliances, built-in desk, pantry and breakfast bar. The café features an aquarium window that overlooks the sparkling pool and is the ideal place to grab a quick bite before heading to the beach. The den is on the front of the home with double panel doors for extra privacy. The den is being used as an additional bedroom for guests. The primary is large and boasts dual walk-in closets, sliding door access to the lanai and private en-suite. The en-suite has been updated with solid-wood cabinetry, granite countertops, inlaid tile flooring, dual sinks, garden tub, walk-in shower, linen closet and private water closet. Plenty of room for two to get ready for a night on the town. On the other side of the home the additional two bedrooms, full bath, and a pocket door create a tropical oasis for guests. The second bedroom includes a large bay window for extra light and closet. In the third bedroom, there is a built-in desk and cabinetry for extra storage. This could double as a craft room, fitness room or additional office. The laundry room is off the kitchen and offers a large utility sink, additional cabinetry and closet for extra storage. The screened-in lanai and pool have been beautifully updated with pavers and include a fenced-in area which would be perfect for pets. Whether you prefer lounging on the patio or hosting a barbecue, you’ll find this outdoor space to be a delightful extension of the home. The low HOA fees include lawn and shrub care, heated pool, playground and walking trails with no CDD. Rivendell is a well-planned and serene community with lakes and many green spaces and abuts to Oscar Scherer Park and 200 acres of Venice Preserves. There is a walking path to Pine View School for the Gifted and near Legacy Bike Trail. It is a pleasantly secluded neighborhood in south Sarasota, close to the pristine gulf beaches, and in between Sarasota and Venice for cultural, restaurant and shopping opportunities. *Furniture available for purchase in separate agreement.* Bedroom Closet Type: Walk-in Closet (Primary Bedroom).
$1,250,000
401 N Point Road Unit 903 Osprey, FL 34229
- Type:
- Condo
- Sq.Ft.:
- 2,203
- Status:
- Active
- Beds:
- 3
- Year built:
- 2003
- Baths:
- 3.00
- MLS#:
- A4596761
- Subdivision:
- Meridian At The Oaks Preserve
ADDITIONAL INFORMATION
BEAUTIFULLY UPDATED 3 bedroom, 3 bath 9th floor penthouse with PRIVATE 2 CAR GARAGE in Meridian at The Oaks Preserve offers the perfect living space for those who seek luxury and comfort in a country club community. RECENTLY RENOVATED and meticulously maintained, this residence’s open, spacious floor plan features a beautiful new kitchen with new stainless steel appliances. Freshly painted, and with new French oak wood floors and custom lighting, the interior is pristine. The master bedroom has ceiling-to-floor windows to enjoy views of the intracoastal waterway and the Gulf of Mexico. The luxurious master bath has marble floors and a jacuzzi tub. Every room is light-filled and most offer lovely water views during the day, and SPECTACULAR SUNSETS as the day turns to dusk. Automatic hurricane shutters, a climate controlled storage room and a two-car garage with additional storage space are just a few of the features in this opulent condo. Spend a sunny Florida day at the Meridian residents-only pool with spa and fitness room, just steps from the building. Or take advantage of everything else The Oaks, Sarasota’s premier golf and country club, has to offer, 2 championship golf courses, 12 Har-Tru tennis courts (4 lighted), pickleball and croquet courts, a state-of-art WellFit center, incredible dining options and a celebrated social calendar. GOLF OR SOCIAL membership is AVAILABLE and required with homeownership.
- Type:
- Condo
- Sq.Ft.:
- 1,655
- Status:
- Active
- Beds:
- 3
- Year built:
- 2015
- Baths:
- 3.00
- MLS#:
- N6130657
- Subdivision:
- Bay Street Village
ADDITIONAL INFORMATION
Luxurious and very spacious describe this townhome style condo in the PERFECT location community of Bay Street! This community boasts some of the LOWEST HOA FEES in the area, but has just the right amount of amenities for you to enjoy, including a resort-style community pool, community room, fitness room, and outside gathering space. This 1655 sq. ft. condo has an open floor plan on the 1st floor, with a very convenient half bath and a lovely tiled lanai with pond view off the dining area. The great room is a sizeable 17x21, making it a great place to entertain or just relax and enjoy the Florida lifestyle! The kitchen is spacious and very pretty with 42" Cherry Spice cabinets, granite counters, glass tile back splash, stainless appliances, and a very convenient closet pantry. Upstairs the flooring is upgraded throughout with rough hewn laminate that has a special sound proof padding underneath! The bright and spacious owner's suite is facing the front, with a very nicely sized walk-in closet and ensuite bath with a large vanity and a glistening shower. Both secondary bedrooms are facing the back, with a view of the pond and are separated from the owner's suite by the hall bath and laundry room. Painted a beautiful blue, the hall bathroom has a tub/shower combo and is just the right size for family or guests. How convenient it is to have the laundry room upstairs where it is needed the most! No lugging laundry up and down stairs! To round out this fabulous condo, there are TWO garages! Each one is 11x19, an ample size for not only your vehicle, but storage at the end of each one too! One garage opens to the interior of this home, and the other opens to the quaint front porch. There are only 11 condos in this community of 209 units that have the front porch and double separate garages, making the exterior very unique and architecturally striking, it definitely stands out from all the rest! Bay Street is conveniently located between Sarasota and Venice, with easy access to US 41, or I75. Nokomis Public Beach is only 7 miles to the south, North Jetty Park is 8 miles to the south, and Siesta Key (Rated #1 Beach in the US in 2015 AND 2017, and is currently #2 for 2023!) is just under 9 miles to the north. Close by is the Legacy Trail for hiking and biking, Historic Spanish Point, Oscar Scherer State Park, and just across the street is Bay Street Dog Park! Nationally ranked Pine View School for the Gifted (or commonly known as Pine View School) is only 1.1 mile away! There are many superb restaurants within a very short distance, and also lots of shopping opportunities, and many other conveniences to make your Florida life more enjoyable! Bay Street Village and this fabulous condo can't be beat for the beauty, location, low HOA fees, and being in the heart of the very desirable Cultural Coast of SW Florida! *ADDED BONUS TO BUYER...THE OWNER HAS A 1 YEAR WARRANTY THAT COVERS ALL APPLIANCES, INCLUDING HVAC & WATER HEATER, GOOD UNTIL JAN. 1, 2025 AND IS TRANSFERABLE TO NEW OWNER!*
$795,000
193 Willow Bend Way Osprey, FL 34229
- Type:
- Single Family
- Sq.Ft.:
- 2,658
- Status:
- Active
- Beds:
- 3
- Lot size:
- 0.23 Acres
- Year built:
- 2002
- Baths:
- 3.00
- MLS#:
- A4596343
- Subdivision:
- Park Trace Estates
ADDITIONAL INFORMATION
You will adore this South Sarasota, Custom Built, 3 Bed, 3 Bath, w/Den, pool home in highly desirable, centrally located Park Trace Estates, with low HOA fees. 2007 Addition added with option for In-law Suite, Game Room, or large office. This home offers great curb appeal and boasts generous entertainment possibilities including pool area with custom stone masonry and waterfall. If school choices are important, highly acclaimed Pine View School and other A-Rated schools are nearby. Outdoor enthusiasts will appreciate close proximity of Legacy Trail bike trail, Oscar Scherer State Park, Nokomis Beach, Siesta Key, paddle-board or kayak among the mangroves along the Intracoastal Waterway. Being centrally located, enjoy all the amenities Sarasota and Venice offer, included Nationally recognized arts and entertainment, championship golf, restaurants and shopping. Buyers Alert...$58K new roof credit with accepted offer at closing. New Interior Paint just completed 5/3/24!! Photography coming. New stainless refrigerator & oven-stove installed 5/1/24. Duel-Zone A/C 2018.
| All listing information is deemed reliable but not guaranteed and should be independently verified through personal inspection by appropriate professionals. Listings displayed on this website may be subject to prior sale or removal from sale; availability of any listing should always be independently verified. Listing information is provided for consumer personal, non-commercial use, solely to identify potential properties for potential purchase; all other use is strictly prohibited and may violate relevant federal and state law. Copyright 2024, My Florida Regional MLS DBA Stellar MLS. |
Osprey Real Estate
The median home value in Osprey, FL is $950,000. This is higher than the county median home value of $265,500. The national median home value is $219,700. The average price of homes sold in Osprey, FL is $950,000. Approximately 70.2% of Osprey homes are owned, compared to 12.71% rented, while 17.09% are vacant. Osprey real estate listings include condos, townhomes, and single family homes for sale. Commercial properties are also available. If you see a property you’re interested in, contact a Osprey real estate agent to arrange a tour today!
Osprey, Florida has a population of 6,734. Osprey is less family-centric than the surrounding county with 17.71% of the households containing married families with children. The county average for households married with children is 18.31%.
The median household income in Osprey, Florida is $77,225. The median household income for the surrounding county is $55,236 compared to the national median of $57,652. The median age of people living in Osprey is 57.7 years.
Osprey Weather
The average high temperature in July is 90.6 degrees, with an average low temperature in January of 51.3 degrees. The average rainfall is approximately 53.2 inches per year, with 0 inches of snow per year.
