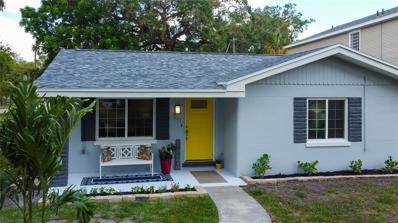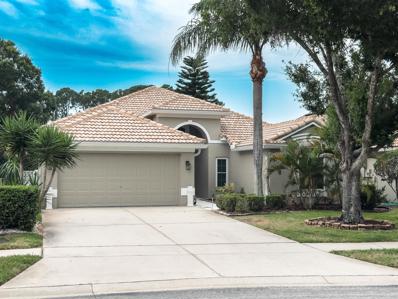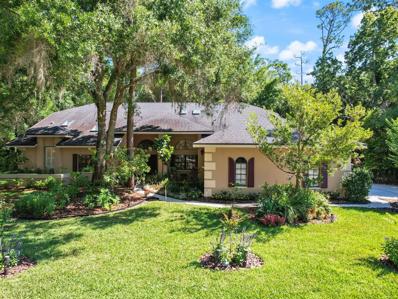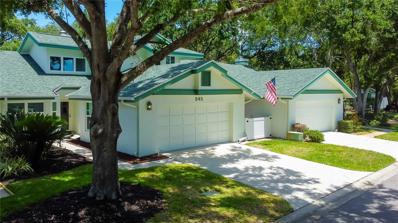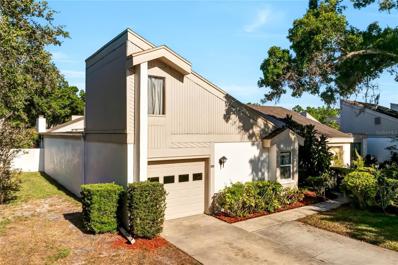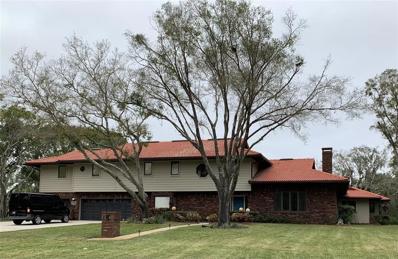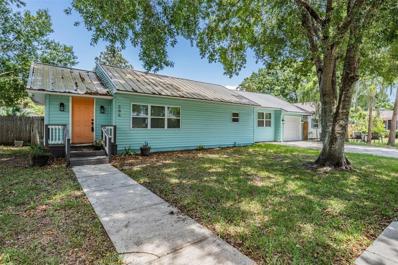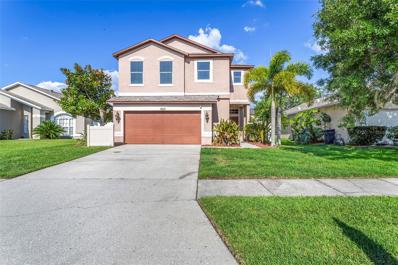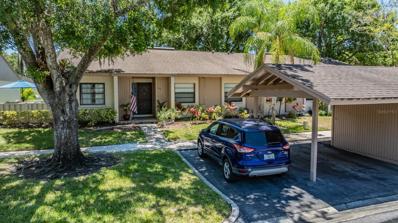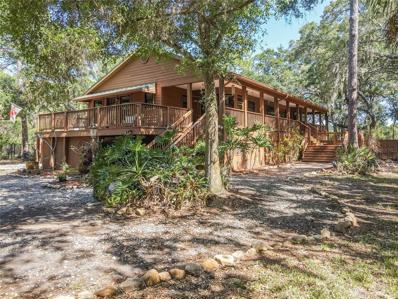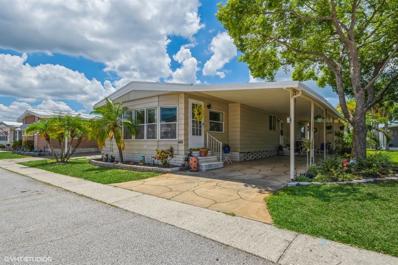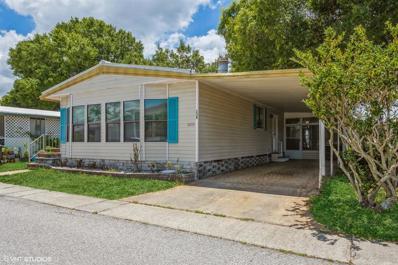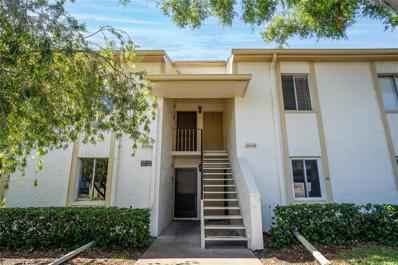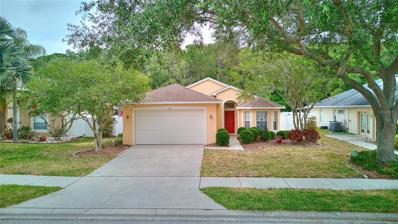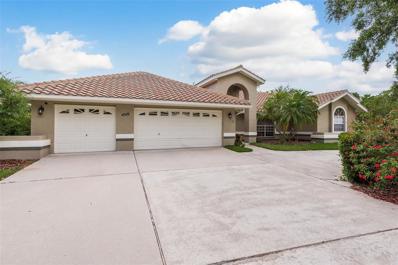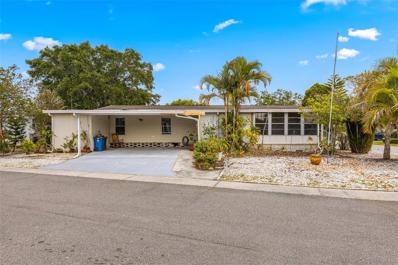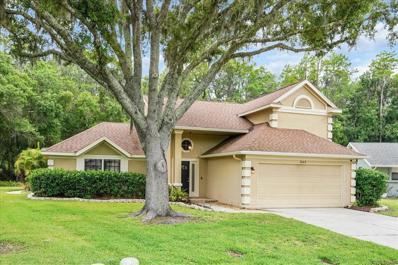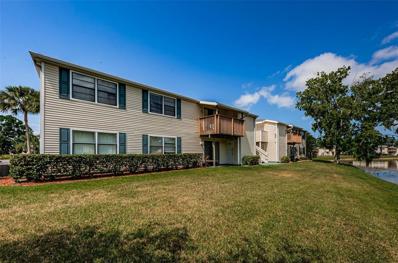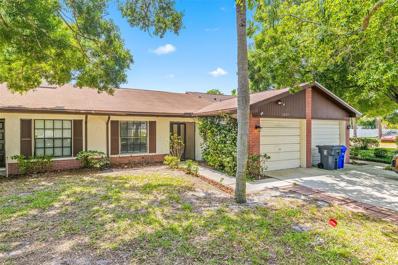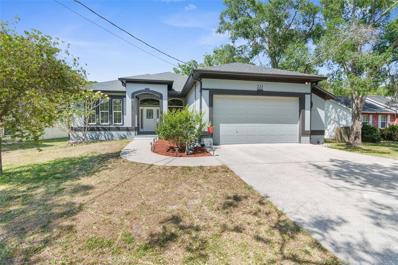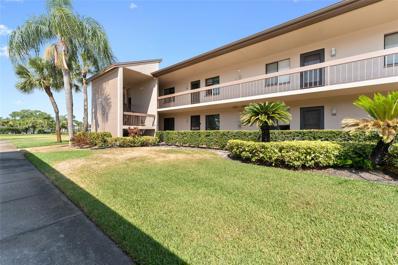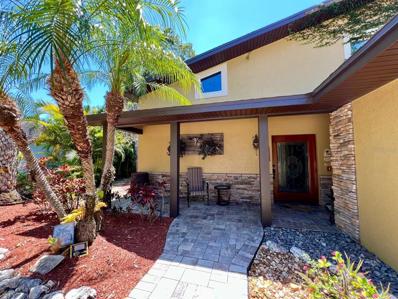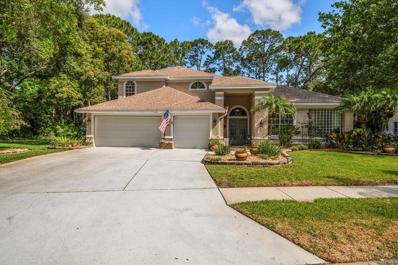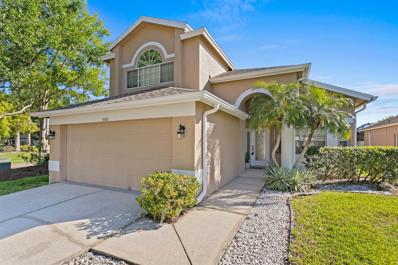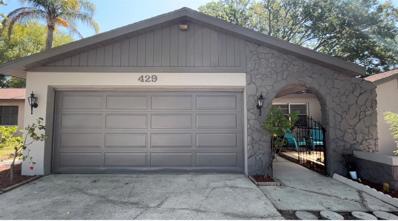Oldsmar FL Homes for Sale
$465,000
301 Park Boulevard Oldsmar, FL 34677
- Type:
- Single Family
- Sq.Ft.:
- 1,498
- Status:
- Active
- Beds:
- 3
- Lot size:
- 0.18 Acres
- Year built:
- 1952
- Baths:
- 2.00
- MLS#:
- U8243848
- Subdivision:
- Oldsmar Rev Map
ADDITIONAL INFORMATION
Charming home in the heart of historic Oldsmar! Located on Park Blvd, a divided tree lined street one block from city hall. This 3 bed, 2 bath home sits on a corner lot. SOLAR PANELS (2023) - average ELECTRIC BILL IS $25 PER MONTH! ROOF (2022). HURRICANE WINDOWS (2017) throughout!!!! Newer vinyl flooring throughout; 2019 ADDITION of PRIMARY BEDROOM, BATH, and WALK IN CLOSET. NEW AC unit TO BE installed post closing. Composite wood decking off the family room; newer vinyl fencing. Newer 10 x 12 shed 2019. Double gate and pad to park your BOAT or RV. This home is a short walk distance of school, library, restaurants, city hall, museum, ZIP Line Adventure Park, biking and walking trails, fishing pier and beautiful waterfront parks right on Tampa Bay! Oldsmar is located a short drive from pristine world class beaches, Honeymoon Island, Tampa International Airport and boasts its' own Reverse Osmosis Water Treatment Plant, BMX Track, Athletic Fields and many beautiful parks to enjoy!
- Type:
- Single Family
- Sq.Ft.:
- 1,972
- Status:
- Active
- Beds:
- 3
- Lot size:
- 0.14 Acres
- Year built:
- 1994
- Baths:
- 2.00
- MLS#:
- R10990674
- Subdivision:
- THE PINNACLE
ADDITIONAL INFORMATION
This exceptional home in The Pinnacle subdivision of East Lake Woodlands gated community offers a maintenance-free lifestyle on a prime lot with stunning views of golf course, pond, and preserve. Featuring 3 bedrooms, 2 full baths in a split floor plan, and a 2-car garage, this home perfectly balances space and functionality. The kitchen, living room, master bedroom, and lanai provide panoramic golf course vistas. Meticulously maintained and thoughtfully upgraded, the home includes a new roof (2019), hurricane windows and sliding doors (2018), circuit breaker panel (2018), AC system with air filtration (2015), lanai re-screening (2018), tap water treatment filter and disposal (2018), and fresh exterior paint (April 2024). Centrally located to all the attractions of Tampa Bay has to offer.
$948,900
100 Woodglen Court Oldsmar, FL 34677
- Type:
- Single Family
- Sq.Ft.:
- 3,305
- Status:
- Active
- Beds:
- 5
- Lot size:
- 0.71 Acres
- Year built:
- 1988
- Baths:
- 3.00
- MLS#:
- U8244069
- Subdivision:
- Deerpath Unit One
ADDITIONAL INFORMATION
This home is located within a gated GOLF course community offering pickleball, tennis, an Olympic sized pool and more when you purchase a membership. The additional subdivision gate and cul-de-sac location are more positive features for this stately home. An inviting entry features a winding walk through beautifully flowering greenery, leading to dual front doors, expansive ceilings, and a charming front porch perfect for leisurely moments. Inside, the sense of spaciousness is immediate, with sliders opening to the pool area, very high ceilings, and skylights flooding the space with natural light. The left side of the home includes a smaller bedroom suitable for an office and a luxurious master ensuite. The oversized master bedroom boasts ample space for a cozy sitting area, pool access, skylights, and elegant window shutters. The newly updated bathroom features white cabinetry with dual sinks, a quartz vanity top, and a decorative tile backsplash. The separate bathtub and walk-in shower, divided by a wall of glass, allow for plenty of light. The walk-in shower includes dual shower heads, one being a rain shower. An adjoining walk-in closet completes this luxurious space.A tile pathway with a wood-look finish leads through the living and dining areas into an open kitchen/family room. A whimsical decorative barn door provides privacy for the bedrooms and hangs near the snack bar, adjacent to the wet bar complete with a beer keg and spout, as well as a wine cooler. The kitchen offers extensive cabinetry for storage, a central work island for prep space, and two sink areas with instant hot water systems for convenience. GE Café series appliances, pull-out shelving, and more make this kitchen a dream to be in. The custom stone composite fireplace mantle and surround enhance the room's beauty, and the wood-burning fireplace is perfect for cooler nights. Volume and vaulted ceilings give the family room an expansive feel, and when the pocket sliders are open, the space seamlessly extends to the large covered lanai area around the pool. The current owners previously accommodated a parent by creating an opening between two back bedrooms, providing a bedroom and an adjoining sitting room. This area includes a nearby bath and an exit for a separate entrance if needed. The private yard offers plenty of room for play or pets, and the side-load three-car garage provides additional space. Additional features include solid wood interior doors and an updated pool/third bath with quartz countertops, among many other pluses!
- Type:
- Townhouse
- Sq.Ft.:
- 1,700
- Status:
- Active
- Beds:
- 3
- Lot size:
- 0.09 Acres
- Year built:
- 1987
- Baths:
- 3.00
- MLS#:
- U8244192
- Subdivision:
- East Lake Woodlands Woodridge Green Twnhms
ADDITIONAL INFORMATION
Look No Further! Schedule a Tour! MOVE IN READY, Voluminous, ‘On Cul-de-Sac, NO Rear Neighbors’ Kind of Private, 3bd, 2.5ba, 2cg Townhome in a Highly Sought Out, Gated Golfcourse Community! Located in Woodridge Green, an Attractive, Intimate 42 Home Community, Nestled in a Wooded Setting, w/ Mature Landscaping, Open Spaces Aplenty, Community Pool, While Providing Direct Access to East Lake Woodlands… Miles & Miles of Greenery, Conservation Areas, & Beautifully Landscaped Communities on Private Roads to Walk, Run, Cycle, or Drive Around to Catch the Fresh Air – Close to ALL North Pinellas & Tampa Bay Offer. Enter a 2-Story Tall Foyer w/Clerestory Windows w/a Ledge to Highlight Your Design Style... Driftwood/Fishing Nets, Varietal Baskets, Colored Vases, Faux Greenery, Whatever Makes You Smile! Great Room Features 12’ Vaulted Ceilings, Wood Burning Fireplace, w Matte Black Surround for Cozy Nights, + FULL WALL OF HURRICANE IMPACT WINDOWS w/ Best View of 14th Hole! KITCHEN FULLY UPDATED w/Gorgeous Quartz, New/Newer Stainless Appliances, Jazzy Subway Tile to Compliment the Exotic Quartz + HUGE Eat-In Space (Build a Banquet to Create a FAV Nook) – FULL Pantry Under Stairwell! Owners’ Retreat on 1st Floor, w/ 9’x9’ Walk-In-Closet, Updated En-Suite Bath to Please the Most Discerning... Separate Shower, Garden Tub, Toilet Room, Large Vanity + Sliders to Lanai! The Lanai is a Heavenly Space if I’ve Ever Seen One! x4 Sliders + x2 Skylights Create a Cozy Outdoor Living Room... Complete w/Ceiling Fan, Daybed & A+ View! Stackable 3-Door Slider Truly Brings the Outside Inside! Enjoy a Custom Built PTW Deck to Catch a Sweet Sunset Over the Golfcourse or Host a BBQ w/Plenty of Space for Guests to Mingle In/Out of the Home! Truly an Entertainer’s Paradise! Guests Have Access to ½ Bath Powder Room, Near a Pass-Through Interior Laundry Room w/Loads of Cabinets for Storage on 1st Floor! Upstairs You’ll Find 2 More Bedrooms, w/Their Own Character tht Flank a Full Bath w/a Mile Long Vanity, Beautifully Updated Tub/Tile Surround, Complimenting a Statement Theme Throughout the Home! **IMPROVEMENTS** Water Heater + Softener 2024; Toilets/Faucets + Door Hardware/Hinges 2023; Roof, Gutters, Fascia, Exterior Painted (by HOA) 2023; Electric Panel 2021; PGT 5500 Series LOW-E + Argon Gas HURRICANE IMPACT WINDOWS w/High Quality Betterview Screens THROUGHOUT (*Warranty) 2021 w/ Light Filtering Top-Down/Bottom-Up Cellular Blinds on LR + Lanai Windows/Sliders + x2 Skylights on Lanai to Crank Open if Desired! LVP in Driftwood Grey Wood THROUGHOUT Home w/5.25” Baseboards! *Except 2 Bdrms Upstairs w/Newer Carpet! ALL Remote Ceiling Fans & Light Fixtures Updated; ALL Closets Built-Out for Organized Storage! Garage Has Ceiling Fan + TV that Conveys! $615 HOA Covers: Roof, FULL Exterior Maintenance, Pool, Grounds, Trash, Cable, Security, Prof. Mgmt., Reserves (Partially Funded), Master HOA Fee! New Owner Needs Only an HO3 Policy, Traditionally for Condos, bcz HOA Insures the Bldg! Secure Investments w/Sustained Property Values Are Typically Located in Communities Like ELW w/Homes Selling +/- $1m! You Don’t Have to Enjoy Golf to Live in Beautiful Golfcourse Communities Like This! Just the Drive to Your Home Will Keep You Happy! N Pinellas Offers Quaint Communities Like Safety Harbor, Dunedin, Clearwater, Tarpon Springs.. or Head to Tampa for City Lifestyle Outings! Beaches, Parks, Hospitals, Airports, Shopping, Dining, Lifestyle Amenities, Entertainment – ALL Minutes Away!
$379,900
340 Lisa Lane Oldsmar, FL 34677
- Type:
- Single Family
- Sq.Ft.:
- 1,730
- Status:
- Active
- Beds:
- 3
- Lot size:
- 0.1 Acres
- Year built:
- 1978
- Baths:
- 2.00
- MLS#:
- U8244182
- Subdivision:
- East Lake Woodlands Patio Homes
ADDITIONAL INFORMATION
Well kept Corner Lot 3 Bedroom, 2 Bath, 1 Car Garage home with double driveway in gated East Lake Woodlands Patio Home community! All ages and pets welcome! Freshly painted inside 2024, New Roof 2024, Newer AC 2019, Newer Water Heater 2019. Very spacious split plan home with such a cozy feel! Enter thru the right side of the home to get that "wow" affect from the spacious valuted ceilings in the Family Room which also has a wood burning fireplace. You can't help but notice the large 9 x 26' open patio off the Family Room. There is also a separate Living area with access to the patio space. Notice the 7'x8'"nook" space off the living room with new double skylights to use for your computer area. LOTS of cabinets in your Kitchen, which has Corian countertops and a convenient pass-thru to the dining space. 2 of the 3 Bedrooms have good size walk-in closets. There is an optional membership available for the Country Club with access to Tennis, Pickelball, Fitness Center, Swimming Pool, Social activites and 2- 18 hole golf courses! Super location close to Shops, Fine Dining, Movies and more. Approximately 30 minutes to the Clearwater and Tampa International airports. Also an approximate 20 minute drive to the Beaches of Honeymoon Island in Dunedin. Property being sold "as-is" for the sellers convenience.
$1,400,000
250 Strathmore Avenue Oldsmar, FL 34677
- Type:
- Single Family
- Sq.Ft.:
- 5,166
- Status:
- Active
- Beds:
- 6
- Lot size:
- 0.99 Acres
- Year built:
- 1989
- Baths:
- 6.00
- MLS#:
- U8244133
- Subdivision:
- Country Club Add To Oldsmar Rev
ADDITIONAL INFORMATION
Do you have a large family? Are you looking for individualized space for everyone with a comfortable and inviting shared space as well? Do you have cars, boats, bikes, or RVs? NO HOA to tell you how to live your life! Close proximity to the best schools, restaurants, and entertainment in Tampa Bay and not far from the beautiful Gulf beaches. A sprawling six bedroom, five bathroom estate with massive screened in pool enclosure on +/- 1 acre of land. Plenty of space here! Not only do you have large oversized bedrooms, closets AND bathrooms but you also have individual rooms for formal dining room, office/workout room, man cave PLUS a 3 car oversized garage, potential theatre room and full large laundry room so everyone gets what they need! MUST SEE TO APPRECIATE! Schedule your showing today!
$423,900
306 Park Boulevard Oldsmar, FL 34677
- Type:
- Single Family
- Sq.Ft.:
- 1,456
- Status:
- Active
- Beds:
- 3
- Lot size:
- 0.34 Acres
- Year built:
- 1949
- Baths:
- 1.00
- MLS#:
- U8243621
- Subdivision:
- Oldsmar Rev Map
ADDITIONAL INFORMATION
LOCATION! LOCATION! A place to call Home Sweet Home! Move-in ready Updated 3 Bedroom, 1 Bath Home features updates throughout and a Bonus Flex space off of Master (could be an Office or Large Walk-in Closet). This Beautiful Home shows Light & Bright with Luxury Vinyl Flooring and Tile throughout (no carpet). Great Room floor plan with Dining area. Kitchen features Granite Countertops, Soft Close Cabinets, Stainless Steel Appliances, Glass Top Range. Master Suite with 2 closets and a Private sitting area. 2 additional Generous sized Bedrooms share an adjacent Updated Bath with Decorative Tile, New Fixtures and Tub/Shower combo. Oversized Backyard with Screened Pool provides plenty of Privacy- Great for Entertaining Guests and/or your furry pets. Fantastic Curb Appeal, this is a must-see home. Conveniently Located in the Heart of Oldsmar, you can enjoy Waterfront Parks, Walking trails, and a plethora of recreational amenities including pickleball courts and kayak launches. With its central proximity to Tampa and the Gulf Beaches, as well as being a mere 15 minutes from Tampa International Airport, this property epitomizes the quintessential Florida lifestyle. Embrace the epitome of Florida living and schedule your private showing today.
- Type:
- Single Family
- Sq.Ft.:
- 1,715
- Status:
- Active
- Beds:
- 3
- Lot size:
- 0.14 Acres
- Year built:
- 1998
- Baths:
- 3.00
- MLS#:
- T3529087
- Subdivision:
- Eastlake Oaks Ph 2
ADDITIONAL INFORMATION
Welcome to this exquisite 3-bedroom, 2.5-bathroom residence located in the highly sought after Eastlake Oaks community. This meticulously maintained home features a new AC unit installed in 2023, roof installed in 2017, newer interior paint 2021, and updated guest bathroom. With updated ceramic flooring, plantation shutters throughout, modern light fixtures, and new ceiling fans, this home is designed for contemporary living. The downstairs living area boasts a beautiful tray ceiling and provides seamless access to the fully updated kitchen and outdoor space. The kitchen is equipped with solid wood cabinets, newer stainless-steel appliances, expansive stone countertops, a wine fridge, and a built-in seating area, blending functionality with style. Upstairs, a spacious loft area offers versatile use, perfect for a home theater, additional office space, playroom, or home gym. The two guest bedrooms feature large closets and ceiling fans. The primary bedroom suite offers two walk-in closets and an en suite bathroom with double vanity sinks, a soaking tub, and a walk-in shower, ensuring comfort and privacy. The outdoor area boasts a newly resurfaced pool (2022), a fully fenced yard, and a meticulously maintained lawn with metered sprinklers. The location provides easy access to Downtown Safety Harbor, Tampa Bay Downs, numerous golf courses, Oldsmar Sports Complex, shopping, and award-winning restaurants. Residents of Eastlake Oaks benefit from a range of amenities, including a pool, park, and playground. Additionally, Sheffield Park is within walking distance, offering baseball fields, tennis and basketball courts, a sports field, and the Harbor Palms Nature Preserve with a picturesque walking trail. Schedule your private showing today.
$389,000
20 Sylvia Place Oldsmar, FL 34677
- Type:
- Other
- Sq.Ft.:
- 1,550
- Status:
- Active
- Beds:
- 4
- Lot size:
- 0.09 Acres
- Year built:
- 1978
- Baths:
- 2.00
- MLS#:
- U8241923
- Subdivision:
- East Lake Woodlands Cluster Homes
ADDITIONAL INFORMATION
Welcome home to your four bedroom two bath home with a large screened porch in addition to a private side porch, perfect for grilling! The fourth bedroom is in the front of the home, boasts new LVP flooring, and could double as an office or separate sitting area, and this room opens to the side porch. The primary bedroom has an ensuite bath, and has a sliding door that opens to the oversized screened porch with new screens. There is a partial pond view from the primary bedroom sliding door or from the back yard area. The kitchen has been upgraded with stainless Frigidaire appliances, 2024 microwave and disposal, 2022 convection range, French door refrigerator, and dishwasher. Stylish dark granite countertop, new ceiling light/fan fixture, and new contemporary dining light. There is a laundry closet off the kitchen with 2022 Frigidaire washer and dryer units. The main bath has a past tile shower upgrade and new vanities and lighting, as well as new shower shutoff and shower head. The medicine cabinet is very spacious for your small item storage at your fingertips! The guest bath has been extensively upgraded with a brand new Long Home Showers walk-in shower with all new plumbing, new light fixtures, and porcelain tile flooring. Brand new $8000 Ruud A/C! Newer electric panel. Tall baseboards and 6 panel doors throughout. Carport and one other assigned parking space. East Lake Woodlands is a Premier gated community with an onsite country club. East Lake Woodlands Country Club requires a separate paid membership for golf, fitness center, pool and racquet sports. There are two 18 hole golf courses and 14 HAR-TRU tennis courts. Some furniture may be available for purchase.
- Type:
- Single Family
- Sq.Ft.:
- 2,580
- Status:
- Active
- Beds:
- 4
- Lot size:
- 1.39 Acres
- Year built:
- 1992
- Baths:
- 2.00
- MLS#:
- T3528113
- Subdivision:
- Country Club Add To Oldsmar Rev
ADDITIONAL INFORMATION
Unique opportunity to live in one of Tampa Bay’s hidden gems, Oldsmar! No HOA or CDD fees! Offering 1.38 acres, this custom stilt home in a private tranquil setting reminiscent of Old Florida offers a stunning wrap-around porch, two sundecks, spacious living spaces, a 50-year metal roof (May 2014) and impact-rated windows (December 2020)! If quality of life is what you’re looking for, look no further! This home is located in an active but private area with great schools and outdoor activities that would make anyone jealous! And when you’re done with all the outdoor activities, come home to your own sanctuary! Your wrap-around porch leads you to an open floor plan that offers lots of windows and French doors to the porch and decks. The formal living room’s French doors take you to a large sun deck where you can enjoy afternoon tea or your morning coffee while watching the birds and enjoying the serene setting. The primary bedroom offers lots of windows with shutters, a walk-in closet, an updated primary bath with a large shower, and dual sinks with access to the wrap-around porch. The second bath has also been completely updated and two of the remaining three bedrooms have walk-in closets. The family room opens to the screened enclosure, pool, and pool area below. The large kitchen has butcher block countertops, an island, an eating space and plenty of windows to let in the light. The laundry room with a sink is off the kitchen. All appliances included, including washer and dryer. Need a workshop? The space below the house is perfect for that with approximately 3,000 square feet of space with electricity and work benches. There is also a shed in the backyard, a firepit, and a portion of the yard is fully fenced and includes a dog run. Oldsmar hugs the northern part of Tampa Bay, Mobbly Bay, and offers an abundance of outdoor activities! Close by you’ll find Upper Tampa Bay Park, Mobbly Bayou Beach Park, Veteran's Memorial Park, and many smaller parks! Hiking, kayak and canoe launches, dog parks, racket courts for pickleball and tennis, ziplining, basketball, playgrounds, beaches and so much more! Not to mention restaurants, coffee shops, and shopping nearby. If you love golf, tennis and pickleball, the prestigious Ardea Country Club is just minutes away! This property is conveniently located 10 miles to the Tampa International Airport, 13 miles to Clearwater Airport, 16 miles to Clearwater Beach and close to many more amenities. Call for an appointment today!
- Type:
- Other
- Sq.Ft.:
- 1,352
- Status:
- Active
- Beds:
- 2
- Lot size:
- 0.1 Acres
- Year built:
- 1983
- Baths:
- 2.00
- MLS#:
- U8243812
- Subdivision:
- Gull-aire Village
ADDITIONAL INFORMATION
Just listed in Gull-Aire Village. Terrific location, that is just one block from the Clubhouse and Pool. This spacious Palm Harbor home has 1,352 square feet. Open floor plan that is great for entertaining. Florida room across the front of the home adjoins the living room. Lots of windows make the Florida room light and bright. Updated kitchen with desk and pantry. Laminate flooring in bedrooms and hallway. New a/c installed in June 2023. The hot water heater was replaced in February 2022. No gray pipe here. Gull-Aire Village is an active 55+ community and offers clubhouse, library, shuffleboard, Bocce ball court, and large heated pool & spa. Golf cart friendly. HOA is $50.00 per month. One pet-any size. You own your own land. Conveniently located across the street from the community are AMC Theatres, Beall’s, Marshall’s, PetSmart, Five Below and Dollar Store. Restaurants across the street include Shaker and Peel, Craft Street Kitchen, Mandolas, Country Pizza Italian Grill and Eve’s Family Restaurant. Just minutes to Super Walmart, Publix, and Countryside Hospital. About ten miles away are the beautiful beaches of Honeymoon Island and Caladesi State Parks. Room sizes are approximate and to be verified by the Buyer.
- Type:
- Other
- Sq.Ft.:
- 1,286
- Status:
- Active
- Beds:
- 2
- Lot size:
- 0.09 Acres
- Year built:
- 1983
- Baths:
- 2.00
- MLS#:
- U8243804
- Subdivision:
- Gull-aire Village
ADDITIONAL INFORMATION
Just listed in Gull-Aire Village. This spacious Palm Harbor home has 1286 square feet with two bedrooms and two baths. It has an open floor plan. There is an electric fireplace in the living room. The kitchen has a large breakfast bar and closet pantry. Also in the kitchen area is a washer/dryer hook-up. For outside enjoyment there is a nice, covered screen porch with acrylic windows. Utiltiy room for lawn and bike storage just behind the screened porch. Newer Vapor barrier too! Gull-Aire Village is an active 55+ community and offers clubhouse, library, shuffleboard, Bocce ball court, and large heated pool & spa. Golf cart friendly. HOA is $50.00 per month. One pet-any size. You own your own land. Conveniently located across the street from the community are AMC Theatres, Beall’s, Marshall’s, PetSmart, Five Below and Dollar Store. Restaurants across the street include Shaker and Peel, Craft Street Kitchen, Mandolas, Country Pizza Italian Grill and Eve’s Family Restaurant. Just minutes to Super Walmart, Publix, and Countryside Hospital. About ten miles away are the beautiful beaches of Honeymoon Island and Caladesi State Parks. Room sizes are approximate and to be verified by the Buyer. This home has enormous potential. With some updating it will be an impressive home.
$198,000
111 Pine Court Oldsmar, FL 34677
- Type:
- Condo
- Sq.Ft.:
- 1,054
- Status:
- Active
- Beds:
- 2
- Lot size:
- 7.6 Acres
- Year built:
- 1980
- Baths:
- 2.00
- MLS#:
- C7492903
- Subdivision:
- East Lake Woodlands Cypress Estates
ADDITIONAL INFORMATION
Welcome home to your Florida Oasis at 111 Pine Court in the highly desirable East Lake Woodlands Golf Community. Conveniently located on the first floor, this vibrant and stylish condo offers a delightful blend of comfort, convenience, and modern living. With a spacious master bedroom featuring a en-suite bath, an additional bedroom and bathroom, an enclosed lanai and a host of amenities, this home is sure to impress. Step inside to discover an abundance of natural light accenting the beauties of this 1,054 sauare foot home. Noticeably, you will see the kitchen that was fully remodeled in 2021, boasting sleek white appliances and much more. You can also enjoy your home with peace of mind knowing the roof was replaced in 2023 and the HVAC system in 2020. You don’t have to worry about guest coming to visit you. This property includes a dedicated covered parking area and an abundance of visitor parking right outside your front door. Additionally, this property features an enclosed lanai, including a new washer and dryer. The monthly condo fee is $518.00 a month and covers basic cable TV, internet, 24/7 security guard and patrol, community pool, building maintenance, ground maintenance, sewer, trash, water, and pest control. This condo could be used as a primary residence, a second home or a rental property with a minimum of 3 months seasonal rental agreement. Owners also have the option to become a member of the prestigious East Lake Country Club Membership, which would give you access to two golf courses, tennis courts, a pool, clubhouse, and more. For more info on country club membership contact
- Type:
- Single Family
- Sq.Ft.:
- 1,579
- Status:
- Active
- Beds:
- 3
- Lot size:
- 0.17 Acres
- Year built:
- 1997
- Baths:
- 2.00
- MLS#:
- U8243105
- Subdivision:
- Fountains At Cypress Lakes The
ADDITIONAL INFORMATION
Welcome to your dream home perfectly situated on a serene pond with a picturesque wooded backdrop. This house features a tall, extended two-car garage with an eight-foot high door that is 26 feet in length, offering ample space for boat or car parking and storage. Step inside the home to find a thoughtfully designed layout with a dedicated laundry room, not just a closet. The recently updated kitchen boasts stunning quartz countertops, a spacious breakfast bar, and an abundance of like-new wood cabinets with under-mounted lighting. Enjoy cooking with stainless steel appliances, and savor meals in the cozy dining area bathed in natural light from three windows. The spacious bedrooms are newly carpeted for comfort. The primary suite is a true retreat. It features high windows, a walk-in closet, a large ensuite bath, and sliding glass doors that lead to a screened-in patio. This roomy patio offers a peaceful view of the pond and conservation area, ensuring no rear neighbors and occasional visits from deer and water birds. Butterflies and hummingbirds flitter through beautifully landscaped gardens on both sides of the house. The community's deed restrictions maintain a pristine neighborhood aesthetic, neighbors stroll leisurely on sidewalks, admiring the uniformity of matching mailboxes as the fountain splashes in the middle lake. Oldsmar is a small city located in Pinellas County with proximity to all of its famous beaches yet close to Tampa and all the city offers. Schedule your showing today to experience this beautiful home in a delightful neighborhood!
- Type:
- Single Family
- Sq.Ft.:
- 2,525
- Status:
- Active
- Beds:
- 4
- Lot size:
- 0.45 Acres
- Year built:
- 1994
- Baths:
- 3.00
- MLS#:
- U8243051
- Subdivision:
- Cross Pointe
ADDITIONAL INFORMATION
Nestled within the East Lake Woodlands gated country club golf/tennis community, this gorgeous home is located in beautiful Cross Pointe Subdivision. A spectacular move-in ready pool home which offers a split floorplan and is over 2500 square feet of living area with 4 bedrooms, 3 full bathrooms, family room, and a 3 car garage on a large spacious lot. Immediately upon entering through the front doors you are greeted with high vaulted ceilings ranging up to 15 feet. The large Renovated 2019 Kitchen featuring Gleaming Bianco Cielo Quartz Countertops and White Shaker Style Cabinets is ideally located in the center in the home with a dinette area overlooking the pool. The Spacious Formal Dining Room opens up to the Gourmet Kitchen and overlooks the pool patio. The generous size master bedroom has two walk-in closets, a large ensuite bathroom with a dual sink vanity, a jetted spa tub, and a separate walk-in shower with glass enclosure. The rear bedroom offers privacy and has access to a full bathroom which also serves as a pool bath. The other two bedrooms are adjacent to the family room and are separated by the third bathroom. Enjoy gatherings in the generously-sized Family Room with a Wood Burning Fireplace that opens to the kitchen. The salt water swimming pool with a screened enclosure is accessible from the kitchen, dining room and primary bedroom. The Outdoor screened pool area boasts 2020 Custom Built grilling section with Granite Countertops, Refrigerator, Grill, Cooler and Sink ideal for entertaining. Outside the pool area you’ll find a private yard. Additionally, this home includes Luxury Vinyl Plank flooring 2019, Tile Roof 2018, Hot Water Heater 2019, AC 2015, Pool Water Heater 2021, new Garbage disposal 2024 and Irrigation System on Reclaimed Water and much more. The oversized 3 car garage offers additional storage. Explore the various membership opportunities of Ardea Country Club (optional membership) within East Lake Woodlands: 2 championship golf courses, tennis, pickleball, fitness center, pools, clubhouse, restaurants, etc. Convenient Oldsmar location with easy commute to Tampa and St. Pete. Located Close to Many Shops, Restaurants & More! Zoned for TOP Pinellas County Schools!
- Type:
- Other
- Sq.Ft.:
- 1,485
- Status:
- Active
- Beds:
- 2
- Lot size:
- 0.14 Acres
- Year built:
- 1983
- Baths:
- 2.00
- MLS#:
- U8242212
- Subdivision:
- Gull-aire Village
ADDITIONAL INFORMATION
Embrace the best of 55+ living in Gull-Aire Village and live the Florida dream. Arriving at this spacious corner lot manufactured home, where you own the land, you’ll find a two-car carport that accommodates both your vehicle and golf cart in this golf cart friendly community. Step inside this updated 2-bedroom, 2-bathroom, almost 1,500 sqft home to find brand new laminate wood flooring, fresh paint and plenty of natural light. The roof and air conditioning unit have both been updated over the last several years and the water heater was just replaced in November of 2023. The kitchen, with ample prep space and a passthrough, is perfect for entertaining and opens to the dining room, which features a built-in china cabinet. The oversized owner’s suite boasts an ensuite bathroom with dual sinks, separated from the glass door-enclosed stand-up shower room, ideal for morning routines. The second bedroom includes a large walk-in closet and is conveniently located near the guest bathroom with a tub/shower combination. The indoor laundry room offers ample storage space. Enjoy the sunroom, a comfortable air-conditioned space for relaxation. Gull-Aire Village is an active, pet-friendly 55+ community with affordable HOA fees, covering amenities such as a heated pool & spa, a library, shuffleboard, and a Bocce ball court. The vibrant clubhouse hosts a plethora of monthly activities for residents to meet friends old and new. Conveniently located across the street from Woodlands Square Plaza, the community offers easy access to AMC Theatre, Bealls, Marshalls, hair salons, medical offices, and numerous dining options such as Shaker and Peel, Craft Street Kitchen, and Mandolas. Grab your golf clubs and spend the day at the nearby Chi Chi Rodriguez Golf Club or head to Sheffield Park and play a round of Pickleball or Disc Golf. The pristine beaches of Honeymoon Island and Caladesi State Park are just a short drive away. Embrace the best of 55+ living in this wonderful community and schedule your showing today!
- Type:
- Single Family
- Sq.Ft.:
- 1,577
- Status:
- Active
- Beds:
- 3
- Lot size:
- 0.26 Acres
- Year built:
- 1987
- Baths:
- 2.00
- MLS#:
- U8242743
- Subdivision:
- Manors Of Forest Lakes The Ph 2
ADDITIONAL INFORMATION
Welcome home to the Manors of Forest Lakes. Oldsmar's best kept secret! This move-in ready beautiful three-bedroom, two bath home is nestled on over a quarter of an acre lot with a BRAND NEW ROOF, HOT WATER HEATER AND A/C! Best of all NO FLOOD INSURANCE REQUIRED! This two-story home is freshly painted and features a split floor plan, a family room with a vaulted ceiling, a well-appointed kitchen with stainless steel appliances, luxury vinyl floors throughout the first floor, and a brand-new hot water heater. Best of all is the primary suite located on the first floor with a vaulted ceiling, ensuite bathroom, and walk-in closet. The interior has just been freshly painted. Looking for storage? Well, this home has it along with a spacious two-car garage. You will love relaxing in the screened-in patio with a pool while you take in the view of the conservation preserve that borders your backyard. You’ll even catch a glimpse of deer and other precious wildlife. Residents of the Manors of Forest Lakes enjoy a resort-style community pool, playground, a lake for kayaking, along with tennis, basketball, and racquetball courts. All of this conveniently located in an area with top-rated schools and within easy distance to the beach (Honeymoon Island State Park and Caladesi Island), restaurants, shopping, and Tampa International Airport! Hurry, this one won’t last long!
- Type:
- Condo
- Sq.Ft.:
- 915
- Status:
- Active
- Beds:
- 2
- Lot size:
- 1.14 Acres
- Year built:
- 1986
- Baths:
- 2.00
- MLS#:
- U8242439
- Subdivision:
- Gardens Of Forest Lakes Condo The
ADDITIONAL INFORMATION
Welcome to the Gardens of Forest Lakes in Oldsmar! This gorgeous waterfront 2BR/2BA condo features an open floor with 915 heated square feet of living space. There is plenty of natural light throughout. The kitchen is nicely updated with stone countertops, stainless steel appliance, and a a neutral backsplash. Each bathroom has also been updated. This condo has nice recessed lighting in the living room, contemporary light fixtures, and newer switches. The outside patio is covered and overlooks the pond. There is also a nice size storage closet. The washer and dryer are included and are tucked away in a utility room with access to the attic. There is one assigned parking space (#13) and plenty of guest parking. The community features a refreshing pool, a basketball court, racquetball courts, park, and a community dock. This is a very convenient location in Oldsmar with lots of restaurants and shopping just around the corner. For those who love to ice skate, there is a ice rink located just outside of the community! Don't miss out. Call today for a viewing!
$220,000
2027 Saginaw Court Oldsmar, FL 34677
- Type:
- Other
- Sq.Ft.:
- 1,024
- Status:
- Active
- Beds:
- 1
- Lot size:
- 0.06 Acres
- Year built:
- 1983
- Baths:
- 1.00
- MLS#:
- T3524937
- Subdivision:
- Bayside Meadows Ph Ii
ADDITIONAL INFORMATION
Welcome to Bayside Meadows, a serene community perfectly situated in the heart of Oldsmar. This charming 1-bedroom residence boasts a spacious living room perfect for entertaining, a generously sized bedroom complemented by a walk-in closet, and a serene screened-in patio ideal for enjoying Florida's beautiful weather. Enjoy the convenience of low HOA maintenance fees while being just a stone's throw away from the community pool. Its central location ensures you are never far from the best Oldsmar has to offer. Don't miss out on this gem of a property that combines comfort, convenience, and affordability.
- Type:
- Single Family
- Sq.Ft.:
- 2,384
- Status:
- Active
- Beds:
- 3
- Lot size:
- 0.27 Acres
- Year built:
- 1995
- Baths:
- 3.00
- MLS#:
- T3524904
- Subdivision:
- Oldsmar Rev Map
ADDITIONAL INFORMATION
One or more photo(s) has been virtually staged. Great Location! NO HOA! NO CDD! Offering a 3 Bedroom, 2.5 Bathroom, Office (Could be used as additional bedroom space), Gameroom, 2 car garage with additional workshop space, 2384 sq ft home. ROOF 2021. Interior just painted, all walls, ceilings, & trim. New LVP flooring throughout a lot of the home. Custom Cabinets with new door fronts and hardware, new sink, new faucet, newly installed quart kitchen countertops. Thermopane windows, Doors 2 years old, garage door opener 5 years old. Living room with wood burning fireplace. Exterior painted 2 years ago. Above ground pool 5 years old with deck for easy access. Fully fenced yard with 16x12 shed with electric. Backyard has established garden maintained with reclaimed water. Gameroom is very large with a half bath and large storage closet. Close proximity to R.E. Olds Park, Veterans Memorial Park, shopping, restaurants, medical, entertainment, and so much more. Very clean, move-in ready home. Call now to make an appointment for a private showing.
- Type:
- Condo
- Sq.Ft.:
- 1,151
- Status:
- Active
- Beds:
- 2
- Year built:
- 1981
- Baths:
- 2.00
- MLS#:
- U8242182
- Subdivision:
- East Lake Woodlands Condo
ADDITIONAL INFORMATION
Presenting a superb GROUND FLOOR condo in East Lake Woodlands that offers a private, no-rear-neighbor view of rolling lawn and open space. This move-in ready and maintenance free home has beautiful views with many exceptional upgrades that include new wood-look flooring, updated kitchen and bathrooms, stainless steel appliances, new windows and neutral color paint. The spacious kitchen offers bar height seating at the pass-through island with extra space for an eat-in breakfast table. Kitchen countertops are quartz and are nicely accentuated with a miniature glass subway tile backsplash and a wine fridge! The bedrooms are in a split-plan configuration with the Owners Suite opening onto a quiet patio that overlooks the green space. The Owners Suite has two large closets with an ensuite bathroom that has an updated walk-in shower with a rainfall glass tile design, large subway tile and granite countertops. Unexpected Extras Include: HVAC 2017, NEW Windows, Quartz and Granite Countertops, Spacious Closets and Extra Storage, Washer/Dryer, 1 Carport, 1 Pet Allowed. Located in the desirable community of East Lake Woodlands, there are many amenities to enjoy including two 18 hole golf courses with Country Club, restaurant, tennis courts (Golf and Tennis memberships are not included in monthly HOA and are a separate charge) a fitness center, community pool and gated access to the community. Ideally situated with easy access to Tampa, St. Pete, and the area’s many renowned beaches, East Lake Woodlands is also easily accessible to Tampa International Airport, Tampa’s major league sporting and concert venues, and local places of social ambiance such as Dunedin and Safety Harbor. Do not delay, schedule your showing today!
$1,900,000
710 Shore Drive E Oldsmar, FL 34677
- Type:
- Single Family
- Sq.Ft.:
- 2,544
- Status:
- Active
- Beds:
- 3
- Lot size:
- 0.64 Acres
- Year built:
- 1972
- Baths:
- 4.00
- MLS#:
- U8241099
- Subdivision:
- Tampashores Bay Sec
ADDITIONAL INFORMATION
FANTASTIC SUNSETS at this Stunning waterfront home DIRECTLY on Tampa Bay. This magnificent CUSTOM HOME features WATER FRONTAGE with POOL, DOCK & BOAT LIFT! Enjoy your own piece of paradise in this lovely 3-bedroom, 3 bath pool home! This home features a roof (2021), dock (2013, 2017), boat lift (2008), decking (2017), HURRICANE WINDOWS and DOORS; roll down HURRICANE SHUTTERS for sliders (2020); gorgeous SALTWATER pool with spa! This is the home that you’d want to come home to for complete SERENITY! The custom kitchen features level 3 granite, Monogram appliances and 6 burner gas stove; a large BREAKFAST BAR surrounds the kitchen and overlooks the family room. A separate dining room with high, VAULTED CEILINGS makes this a spectacular home. A large OFFICE alcove located off the family room allows privacy when desired or opens to make it part of the living space. Split bedroom plan with 2 bedrooms downstairs and a private primary master suite on the second floor. A MASSIVE PRIVATE DECK OFF MASTER bedroom overlooks the pool and Tampa Bay - a wonderful place to enjoy private stunning sunsets. Lush, tropical landscaping surrounds the home and completes the picturesque setting. Located in historic Oldsmar and only a few minutes from city's waterfront parks, fishing pier, playgrounds, biking and hiking trails, restaurants, movies, shopping, museum, schools, and dog parks! This home is a short drive to Tampa International Airport and world-renowned gulf front beaches! A true gem for those who love boating and waterfront living! TOO MUCH TO LIST HERE - FIND THE COMPLETE LIST OF FEATURES AND UPGRADES IN THE ATTACHMENTS.
$999,000
2339 Warwick Drive Oldsmar, FL 34677
- Type:
- Single Family
- Sq.Ft.:
- 3,673
- Status:
- Active
- Beds:
- 4
- Lot size:
- 1.19 Acres
- Year built:
- 1995
- Baths:
- 4.00
- MLS#:
- U8239816
- Subdivision:
- Warwick Hills
ADDITIONAL INFORMATION
Experience the epitome of tranquility in this stunning two-story home nestled within Eastlake Woodlands, a guard-gated golf and tennis community. Situated on a sprawling 1.2-acre wooded lot in the coveted Warwick Hills subdivision, this residence offers the perfect blend of seclusion and serenity. Upon entering, you'll be greeted by a meticulously remodeled interior boasting timeless elegance and modern comfort. The gourmet kitchen, renovated in 2021, features exquisite wood cabinetry, luxurious marble countertops, and upgraded stainless steel appliances, creating a culinary haven for any chef. Flowing seamlessly from the kitchen is the expansive gathering room, complete with a cozy wood fireplace and captivating views of the pool, lanai, and lush wooded preserve. Entertain with ease in the combined living and dining areas, enhanced by a beautiful coffered ceiling and convenient access to the covered lanai. Relish in outdoor living at its finest with a remodeled saltwater pool and sprawling lanai, ideal for both casual relaxation and lively gatherings. Take in the scenic beauty of the surroundings, where occasional deer and wildlife provide a picturesque backdrop. Retreat to the main level primary suite, featuring a spacious layout, French doors to the lanai, and a luxurious ensuite bath adorned with wood cabinets, granite counters, and a rejuvenating garden tub. Upstairs, a grand spiral staircase leads to two additional bedrooms, a large loft space, and endless possibilities for customization. Additional upgrades include hand-scraped oak hardwood flooring, newer HVAC systems, new pool heat pump (2023), and beautifully landscaped grounds. Eastlake Woodlands offers an array of amenities, including two championship golf courses, tennis courts, swimming pools, and a newly refurbished gym, Membership is required. Conveniently located near dining, shopping, and top-rated schools, this home provides effortless access to all that the area has to offer, including pristine beaches and Tampa International Airport. Don't miss your opportunity to call this exquisite property home.
- Type:
- Single Family
- Sq.Ft.:
- 2,453
- Status:
- Active
- Beds:
- 3
- Lot size:
- 0.33 Acres
- Year built:
- 1998
- Baths:
- 3.00
- MLS#:
- T3520761
- Subdivision:
- Kingsmill
ADDITIONAL INFORMATION
One or more photo(s) has been virtually staged. Introducing an exquisite, turn-key waterfront property in the prestigious Country Club community of East Lake Woodlands, featuring one of the largest lots in the community. This beautifully updated 3-bedroom, 2.5- bathroom pool home is the epitome of luxury and comfort. Step inside to be greeted by soaring cathedral ceilings and a spacious great room plan that promises both elegance and coziness. The separate formal dining room, accentuated by a large custom window, provides an ideal setting for intimate dinners and gatherings. The heart of this home, the kitchen, has been thoughtfully updated to include hard surface countertops, a breakfast bar, an eat-in area, stainless appliances, and rich wood cabinets, ensuring every meal is a pleasure to prepare. The home features new luxury vinyl plank flooring throughout the main level, with plush new carpeting upstairs, creating a fresh and modern feel. The owner's suite is a private retreat with tranquil views of the yard and pond, boasting an updated bathroom with granite countertops and a large soaking tub perfect for unwinding. Upstairs, discover two generously sized bedrooms, one as spacious as the owner's suite, perfect for family or guests. Additional upgrades enhancing the home's value include solar tubes for natural lighting, a water softener, newer HVAC system, new interior paint and recent exterior paint. Roof new in 2018. Outdoor wet bar is new. New granite tops, sinks and faucets in all the baths. New bathtub and seamless glass shower door. Residents of Kingsmill enjoy included lawn maintenance and reclaimed water, adding convenience and eco-friendliness to this charming community. Eastlake Woodlands is a country club community that offers exceptional amenities such as Ardea Country Club with its two 18-hole championship golf courses and full country club facilities, including pools, tennis, fitness center, pickleball courts, a restaurant, and more. Located conveniently close to airports, shopping malls, beaches, restaurants, hospitals, and more, this home is not just a place to live-it's a lifestyle.
- Type:
- Single Family
- Sq.Ft.:
- 1,523
- Status:
- Active
- Beds:
- 4
- Lot size:
- 0.16 Acres
- Year built:
- 1980
- Baths:
- 2.00
- MLS#:
- U8241576
- Subdivision:
- Harbor Palms Unit Eleven
ADDITIONAL INFORMATION
Welcome to your dream home in the highly coveted neighborhood of Harbor Palms! This stunning property offers everything you've been searching for and more. Step inside this spacious 4 bedroom, 2 bathroom home and prepare to be amazed. The interior boasts a modern and updated kitchen, perfect for entertaining guests or enjoying family meals. With ample counter space, sleek appliances, and stylish finishes, this kitchen is sure to impress even the most discerning chef. Take a step outside and discover your own private oasis. Relax and unwind in the screened-in porch, ideal for enjoying your morning coffee or hosting summer barbecues. Beyond the porch lies a sprawling fenced-in backyard, providing plenty of space for outdoor activities and ensuring privacy for you and your loved ones. This home offers not only comfort and style but also convenience. Currently zoned for top rated schools, Oldsmar Elementary, Carwise Middle and East Lake High school. Oldsmar Elementary and East Lake High school have both been on the excellence list for 3+ years. Enjoy easy access to shopping, dining, and entertainment making it the perfect place to call home for families and professionals alike. Oldsmar is centrally located, you will love the easy drive to the beaches or head in the opposite direction to Tampa. Don't miss out on this incredible opportunity to own a piece of paradise in Harbor Palms. Schedule your showing today and start living the life you've always dreamed of!
| All listing information is deemed reliable but not guaranteed and should be independently verified through personal inspection by appropriate professionals. Listings displayed on this website may be subject to prior sale or removal from sale; availability of any listing should always be independently verified. Listing information is provided for consumer personal, non-commercial use, solely to identify potential properties for potential purchase; all other use is strictly prohibited and may violate relevant federal and state law. Copyright 2024, My Florida Regional MLS DBA Stellar MLS. |
Andrea Conner, License #BK3437731, Xome Inc., License #1043756, AndreaD.Conner@Xome.com, 844-400-9663, 750 State Highway 121 Bypass, Suite 100, Lewisville, TX 75067

All listings featuring the BMLS logo are provided by BeachesMLS, Inc. This information is not verified for authenticity or accuracy and is not guaranteed. Copyright © 2024 BeachesMLS, Inc.
Oldsmar Real Estate
The median home value in Oldsmar, FL is $374,000. This is higher than the county median home value of $235,300. The national median home value is $219,700. The average price of homes sold in Oldsmar, FL is $374,000. Approximately 57.06% of Oldsmar homes are owned, compared to 30% rented, while 12.95% are vacant. Oldsmar real estate listings include condos, townhomes, and single family homes for sale. Commercial properties are also available. If you see a property you’re interested in, contact a Oldsmar real estate agent to arrange a tour today!
Oldsmar, Florida has a population of 14,211. Oldsmar is more family-centric than the surrounding county with 30.87% of the households containing married families with children. The county average for households married with children is 21.56%.
The median household income in Oldsmar, Florida is $58,000. The median household income for the surrounding county is $48,968 compared to the national median of $57,652. The median age of people living in Oldsmar is 39.3 years.
Oldsmar Weather
The average high temperature in July is 89.5 degrees, with an average low temperature in January of 50.3 degrees. The average rainfall is approximately 53 inches per year, with 0 inches of snow per year.
