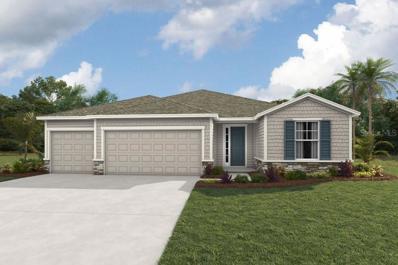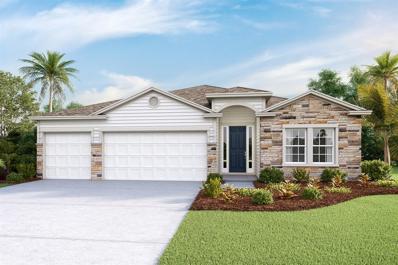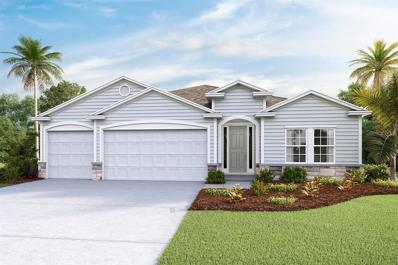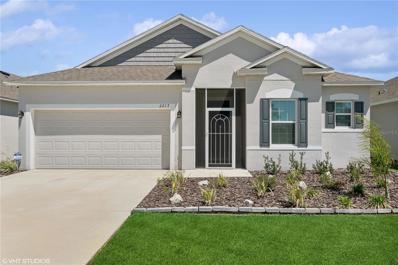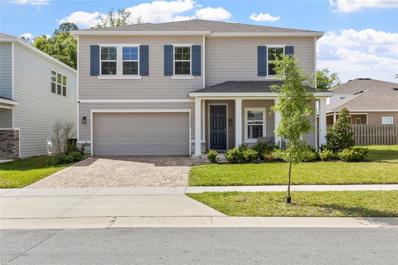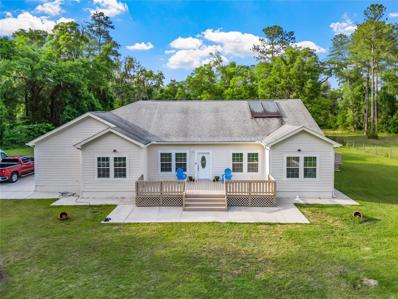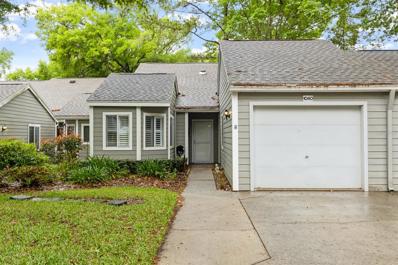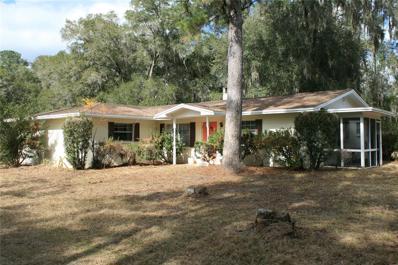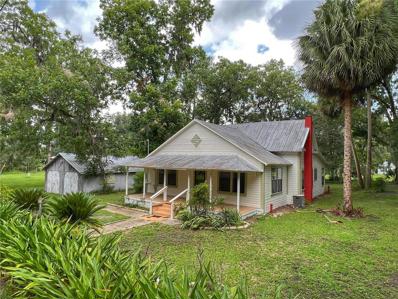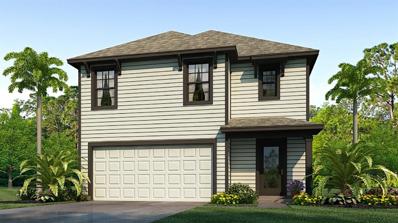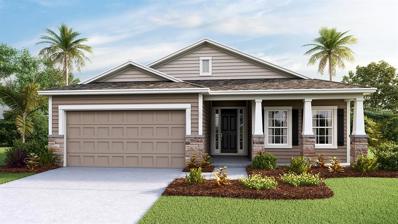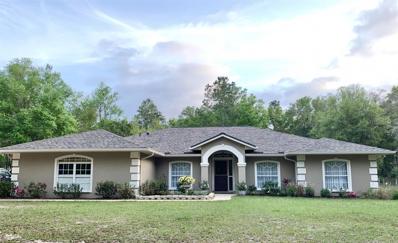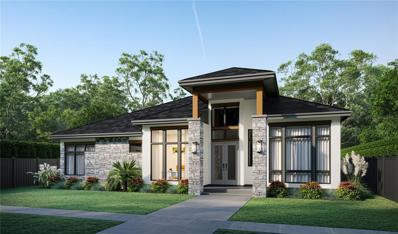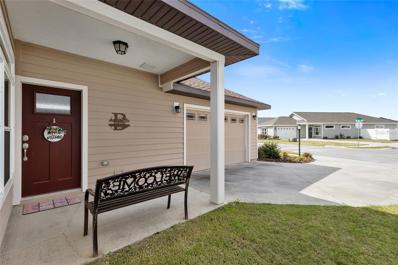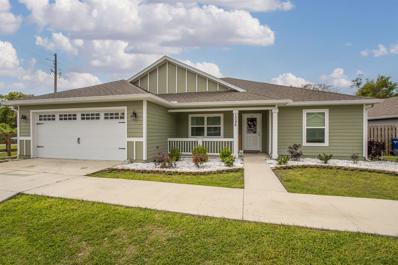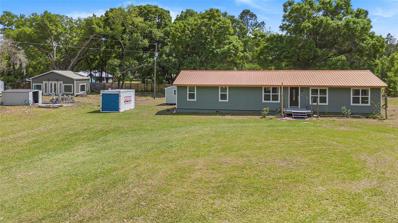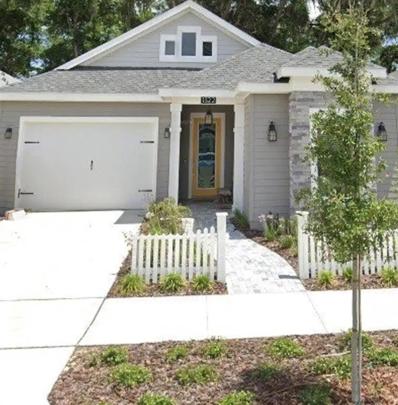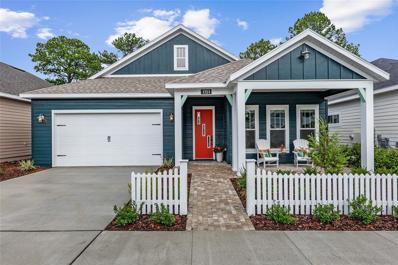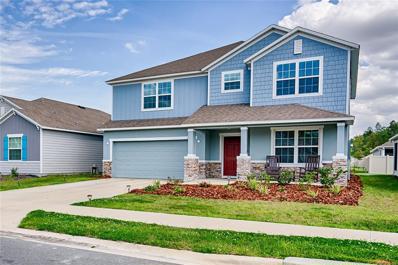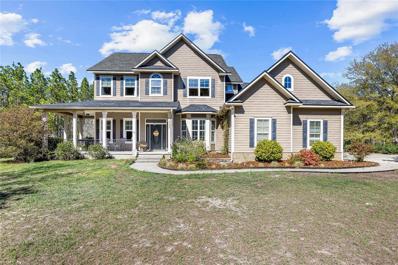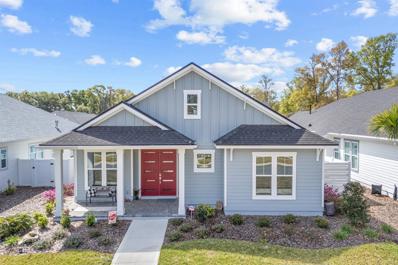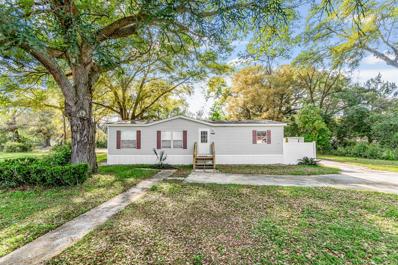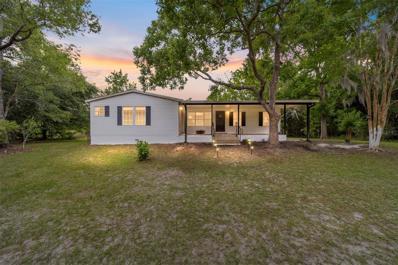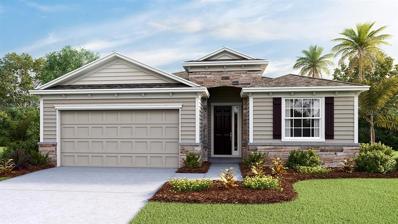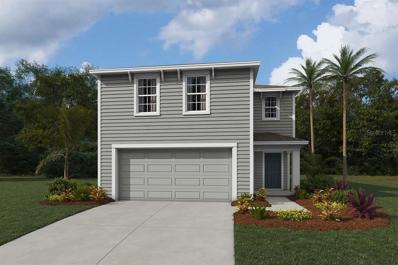Newberry FL Homes for Sale
- Type:
- Single Family
- Sq.Ft.:
- 2,460
- Status:
- Active
- Beds:
- 4
- Lot size:
- 0.19 Acres
- Year built:
- 2023
- Baths:
- 3.00
- MLS#:
- T3516463
- Subdivision:
- Avalon Woods
ADDITIONAL INFORMATION
One or more photo(s) has been virtually staged. Under Construction. This one-story home has a truly open concept plan, featuring a large great room and a well-appointed kitchen with a dining area that flows out to a covered lanai. Bedroom 1 with an ensuite bath is located at the back of the home for privacy. Three additional spacious bedrooms, one with its own Bathroom 1 and walk-in closet, share the front part of the home, as well as a spacious laundry room with an extra storage closet. This home comes with an installed stainless-steel dishwasher, range, and microwave. Pictures, photographs, colors, features, and sizes are for illustration purposes only and will vary from the homes as built. Home and community information including pricing, included features, terms, availability, and amenities are subject to change and prior sale at any time without notice or obligation. CRC057592.
- Type:
- Single Family
- Sq.Ft.:
- 2,265
- Status:
- Active
- Beds:
- 4
- Lot size:
- 0.16 Acres
- Year built:
- 2023
- Baths:
- 3.00
- MLS#:
- T3516458
- Subdivision:
- Avalon Woods
ADDITIONAL INFORMATION
One or more photo(s) has been virtually staged. Under Construction. This one-story home has a truly open concept plan, featuring a great room with dining space that flow into the kitchen and dinette. Two bedrooms at the front of the home share a full bathroom, while Bedroom 1 with ensuite bath is located on the rear of the home for privacy, providing beautiful views of the backyard. The fourth bedroom next to the kitchen features its own ensuite bath and walk-in closet. This home includes installed stainless-steel range, microwave, and dishwasher and features a 3-car side-load garage. Pictures, photographs, colors, features, and sizes are for illustration purposes only and will vary from the homes as built. Home and community information including pricing, included features, terms, availability and amenities are subject to change and prior sale at any time without notice or obligation. CRC057592.
- Type:
- Single Family
- Sq.Ft.:
- 2,265
- Status:
- Active
- Beds:
- 4
- Lot size:
- 0.16 Acres
- Year built:
- 2023
- Baths:
- 3.00
- MLS#:
- T3516452
- Subdivision:
- Avalon Woods
ADDITIONAL INFORMATION
One or more photo(s) has been virtually staged. Under Construction. This one-story home has a truly open concept plan, featuring a great room with dining space that flow into the kitchen and dinette. Two bedrooms at the front of the home share a full bathroom, while Bedroom 1 with ensuite bath is located on the rear of the home for privacy, providing beautiful views of the backyard. The fourth bedroom next to the kitchen features its own ensuite bath and walk-in closet. This home includes installed stainless-steel range, microwave, and dishwasher and features a 3-car side-load garage. Pictures, photographs, colors, features, and sizes are for illustration purposes only and will vary from the homes as built. Home and community information including pricing, included features, terms, availability and amenities are subject to change and prior sale at any time without notice or obligation. CRC057592.
$350,000
2217 NW 248th Way Newberry, FL 32669
- Type:
- Single Family
- Sq.Ft.:
- 1,844
- Status:
- Active
- Beds:
- 3
- Lot size:
- 0.13 Acres
- Year built:
- 2022
- Baths:
- 2.00
- MLS#:
- GC520783
- Subdivision:
- Avalon Woods Ph 1a Pb 37 Pg 70
ADDITIONAL INFORMATION
Introducing your dream home in the heart of Newberry, Florida! This stunning, 2022 built 3-bedroom, 2-bathroom residence offers the perfect blend of modern luxury and comfort. Nestled in a thriving and growing community, this home boasts spacious living areas, designed to cater to your every need. The owners added tons of extra features including concrete block for extra insulation, granite countertops throughout, solid wood cabinets and stainless steel appliances, to name a few. Step inside and be greeted by an abundance of natural light flowing through the open floor plan and high ceilings Retreat to the luxurious master suite, complete with a private ensuite bathroom and generous closet space. Two additional well-appointed bedrooms offer versatility and ample space for family, guests or a home office. Outside, the fully fenced backyard offers space for those outdoor gatherings. Newberry is a tight knit community just minutes from the University of Florida, UF Health/Shands and North Florida - some of the largest employers. Even Publix is getting ready to expand in this area with a shopping center just minutes away. Don't miss on this opportunity to have a new home without waiting for it to be built.
- Type:
- Single Family
- Sq.Ft.:
- 2,821
- Status:
- Active
- Beds:
- 5
- Lot size:
- 0.11 Acres
- Year built:
- 2022
- Baths:
- 3.00
- MLS#:
- GC520620
- Subdivision:
- Arbor Greens Ph 2 Unit 4a Pb 37 Pg 60
ADDITIONAL INFORMATION
Wow! Why spend months building when this beautiful home is available now! The search for newer construction with 5 bedrooms is over! Perfectly located in Arbor Greens, where you will only be about 12 miles from the University of Florida and Shands - UF Health. You also have Tioga Town Center just down the street and the Publix shopping center less than a mile away. This beautiful home has the ideal, open floor plan with an office / den along with a bedroom downstairs and 4 bedrooms upstairs with a second living room. It’s like moving into a model home, all you need to do is unpack. The HOA maintains the front lawn and there is a neighborhood pool, nature trails, playground and clubhouse. With so much of what you’ve being looking for, why wait? Schedule a showing today!
- Type:
- Manufactured Home
- Sq.Ft.:
- 2,866
- Status:
- Active
- Beds:
- 4
- Lot size:
- 6 Acres
- Year built:
- 2009
- Baths:
- 4.00
- MLS#:
- GC520796
- Subdivision:
- N/a
ADDITIONAL INFORMATION
Welcome to this exquisite 4-bedroom, 4-bathroom home nestled on 6 acres of scenic land. This residence boasts an open floor plan, offering ample space for family living and entertaining. Fully handicap accessible, it includes a complete handicap bathroom for added convenience, featuring ample space for a wheelchair and caregiver. Step through the front door into a welcoming sitting room that flows seamlessly into a spacious dining area and a second living space. The kitchen is a culinary haven, featuring a breakfast bar with seating for 5 or 6, double ovens, a convection oven, and a unique water fountain feature adding a touch of elegance. Additionally, the kitchen is equipped with two refrigerators, providing plenty of storage space for groceries and beverages. The primary bedroom is a true retreat, featuring a luxurious adjoining bathroom with a whirlpool tub, rain shower, and a spacious walk-in closet. A second master bedroom offers flexibility and comfort for guests, complete with its own bidet, rain shower, and a whirlpool tub for indulgent relaxation. A fourth full guest bathroom is also available for convenience. Outdoors, a large porch overlooks the expansive grounds, complete with a partially underground pool and hot tub, offering year-round relaxation and enjoyment. For added privacy, the pool and hot tub are accessible directly from the primary bathroom. For added convenience, there is a large cement parking pad suitable for parking cars, RVs, and boats, providing ample space for vehicles and recreational vehicles. What's more, the entire property is completely fenced, offering security and privacy. This property benefits from Clay Electric utility service and holds a current agricultural exemption, making it ideal for those interested in keeping horses or livestock. With potential income opportunities and reduced property taxes, this home truly has it all. It's a must-see for those seeking luxury living in a picturesque setting.
- Type:
- Single Family
- Sq.Ft.:
- 1,255
- Status:
- Active
- Beds:
- 2
- Lot size:
- 0.05 Acres
- Year built:
- 1989
- Baths:
- 2.00
- MLS#:
- GC520743
- Subdivision:
- The Villas Of West End Unit 1b
ADDITIONAL INFORMATION
Nestled in a tranquil cul-de-sac, this charming 2 bedroom, 2 bath split plan home invites you to experience comfort and convenience. With vaulted ceilings and abundant natural light, this residence exudes an airy ambiance that welcomes you home. Step through the sliding glass doors from both the living room and primary bedroom onto your spacious closed-in back patio that offers an additional 200+ square feet, where you can unwind and enjoy the peaceful surroundings. The primary bedroom features not one, but two walk-in closets and a private bathroom, ensuring ample space for relaxation and rejuvenation. Convenience is key with an indoor laundry closet and a breakfast nook conveniently adjacent to the kitchen, offering picturesque views through the large window. Experience resort-style living with access to 2 community pools, 2 tennis courts, and a clubhouse, all within the Villas of West End community. Plus, say goodbye to tedious maintenance tasks as the HOA covers structure, exterior, and lawn maintenance, allowing you to embrace a low-maintenance lifestyle.
- Type:
- Single Family
- Sq.Ft.:
- 2,072
- Status:
- Active
- Beds:
- 4
- Lot size:
- 1.95 Acres
- Year built:
- 1972
- Baths:
- 3.00
- MLS#:
- GC520669
- Subdivision:
- N/a
ADDITIONAL INFORMATION
GREAT LOCATION JUST NORTH OF THE JONESVILLE PUBLIX. HOUSE HAS A PRIVATE DRIVEWAY FROM 143rd St. BLOCK HOME ON ALMOST 2 ACRES OF LAND WITH A LARGE DETACHED WORKSHOP. 4th BEDROOM HAS A MINI KITCHEN AND HALF BATH WITH A PRIVATE ENTRY DOOR AND PATIO. PERFECT FOR AN INLAW. UNDER THE EXISTING CARPET FLOORING IS TERRAZZO. LARGE COVERED PATIO. DOUBLE SIDED FIREPLACE BETWEEN THE DINING AREA AND THE LIVING AREA. NO HOME OWNERS FEES. SURROUNDED BY MILLION DOLLAR HOMES, THIS ONE OFFERS A GREAT OPPORTUNITY FOR SOME LUCKY BUYER. WORKSHOP IS ABOUT 1,000 SQ FEET. PERFECT FOR A WORK FROM HOME COMPANY WHO CAN SAVE THE WAREHOUSE FEES. HOME NEEDS UPDATING BUT WELL WORTH THE EFFORT.
- Type:
- Single Family
- Sq.Ft.:
- 1,394
- Status:
- Active
- Beds:
- 3
- Lot size:
- 0.31 Acres
- Year built:
- 1937
- Baths:
- 2.00
- MLS#:
- GC520680
- Subdivision:
- Original Newberry
ADDITIONAL INFORMATION
COUNTRY HOME FOR SALE IN NEWBERRY FLORIDA! This beautiful property is a MUST SEE for homebuyers seeking comfort, style, and a prime location. Nestled in the heart of Newberry, this home offers a serene setting while being conveniently close to local dining, shopping and schools. With a total of 3 bedrooms and 2 bathrooms, this home provides plenty of space for a growing family or those who desire a dedicated home office or guest rooms. The additional rooms can be customized to suit your needs, whether you prefer a cozy den, a home gym, or a creative studio. The open floor plan creates a seamless flow between the living, dining, and kitchen areas, making it ideal for entertaining family and friends. The abundance of natural light enhances the warm and welcoming atmosphere throughout. You’ll appreciate the large front porch, perfect for unwinding after a long day. In addition to the huge yard, there’s also a large shed perfect for all of your yard equipment. Don't miss your chance to make this your new home. Call today to schedule a private tour and experience the charm and elegance this property has to offer!
- Type:
- Single Family
- Sq.Ft.:
- 2,370
- Status:
- Active
- Beds:
- 5
- Lot size:
- 0.1 Acres
- Year built:
- 2023
- Baths:
- 3.00
- MLS#:
- T3514560
- Subdivision:
- Avalon Woods
ADDITIONAL INFORMATION
One or more photo(s) has been virtually staged. Under Construction. Welcome to the epitome of modern living in this two-story 5-bedroom home with an open concept downstairs. The ground floor seamlessly integrates the living, dining and kitchen areas creating a spacious and inviting atmosphere. The primary bedroom is located upstairs, with an ensuite bathroom and walk-in closets. Kitchen is well-equipped with stainless steel Range, Microwave, Built-in dishwasher and refrigerator. Laundry room has a washer and dryer. This home offers a perfect blend of shared living spaces and private retreats. Welcome home to a perfect synthesis of style and practicality. Pictures, photographs, colors, features, and sizes are for illustration purposes only and will vary from the homes as built. Home and community information including pricing, included features, terms, availability and amenities are subject to change and prior sale at any time without notice or obligation. CRC057592.
- Type:
- Single Family
- Sq.Ft.:
- 1,787
- Status:
- Active
- Beds:
- 3
- Lot size:
- 0.15 Acres
- Year built:
- 2023
- Baths:
- 2.00
- MLS#:
- T3514523
- Subdivision:
- Arbor Greens
ADDITIONAL INFORMATION
One or more photo(s) has been virtually staged. Under Construction. This one-story home has a truly open concept plan, featuring a spacious kitchen with large kitchen island that overlooks a large dining area, great room, and breakfast nook which flow out onto a covered lanai. The Bedroom 1 with Bathroom 1 is located at the back of the home for optimum privacy. Two bedrooms at the front of the home share a second full bath. The laundry room off the garage acts as a perfect mud room upon entry into the kitchen. This home comes with stainless-steel dishwasher, range, and microwave. Pictures, photographs, colors, features, and sizes are for illustration purposes only and will vary from the homes as built. Home and community information including pricing, included features, terms, availability and amenities are subject to change and prior sale at any time without notice or obligation. CRC057592.
- Type:
- Single Family
- Sq.Ft.:
- 2,081
- Status:
- Active
- Beds:
- 3
- Lot size:
- 4.85 Acres
- Year built:
- 2007
- Baths:
- 2.00
- MLS#:
- O6188928
- Subdivision:
- Station Acres
ADDITIONAL INFORMATION
Welcome to this move-in-ready 4.85-acre property featuring a concrete block-built ranch home that includes 3 bedrooms plus a den, 2 bathrooms, and a 2-car garage. The front door leads into a sunny open floor plan with vaulted ceilings, a spacious living room, a lovely dining area, as well as a kitchen with a charming breakfast nook and beautiful sliding glass doors opening to the 12x30 screened lanai. The large master bedroom suite has a tray ceiling, walk-in closet, bathroom with dual vanities, separate commode room, and walk-in tile shower with 2 shower heads. NEW UPDATES TO THIS PROPERTY IN THE PAST 2 YEARS INCLUDE OUTSIDE: Premium Architectural Shingle Roof System, 6” seamless gutters, limestone circle driveway, professionally painted the exterior of the home, outdoor lighting, landscaping, property fencing, 50 & 30 amp electric RV campsite area with water, plus additional 30 & 50 amp electric outlets at garageINSIDE: Carrier HVAC with Patriot Carbon UV Air Treatment System, complete duct cleaning, the interior of the house professionally painted, professionally applied Polyurea floor coating in lanai, linen and room darkening curtains with decorator rods, carpeting in all bedrooms and den, 2 Kohler comfort-height one-piece soft-close toilets, kitchen ceiling recessed LED lighting with under-cabinet lighting, ceiling fans in kitchen/bedroom/lanai, extra large LG washer and dryer and laundry room stainless wash sink with cabinet, stainless LG dishwasher, range, microwaveThis is a nature lover’s dream location in the lower-taxed area of Levy County. The grounds of this picturesque wooded property have additional features such as a fenced-in backyard area, storage shed, walking trails, large animal pen, RV sites, additional parking, and soil-rich fruit and vegetable gardens. This is all minutes away from amenities such as downtown grocery stores, coffee shops, restaurants, library, schools, churches, antique stores, shopping, farmer’s markets, state parks, bike trails, springs, UF Health and VA hospitals, and only 40 minutes to the Gulf and Cedar Key area.
$1,243,300
1025 SW 136 Street Newberry, FL 32669
- Type:
- Single Family
- Sq.Ft.:
- 3,279
- Status:
- Active
- Beds:
- 4
- Lot size:
- 0.17 Acres
- Year built:
- 2024
- Baths:
- 5.00
- MLS#:
- GC520241
- Subdivision:
- Town Of Tioga
ADDITIONAL INFORMATION
Under Construction. Welcome to this stunning new construction Tommy Waters Custom Home located in award winning Town of Tioga. With a planned completion date of Fall 2024, this modern masterpiece offers a spacious and luxurious living experience with green space to the North and additional green space in the front. Boasting clean lines and contemporary design, this home is perfect for those who appreciate modern aesthetics. As you enter the home, an open floor plan full of natural light leads you to the pool and spa. The main floor features a well-thought-out layout, with the primary suite and two guest suites, both equipped with ensuite bathrooms, conveniently located on the first floor. This provides ample privacy and flexibility for multi-generational families or guests. The kitchen is a chef's dream, featuring sleek cabinetry, luxury appliances, and a large island for meal preparation and casual dining. One of the highlights of this home is the expansive back porch, accessible through glass sliding doors. The large porch invites you to relax and enjoy the outdoors while providing a seamless transition between indoor and outdoor living complete with an outdoor kitchen, pool, and spa. Imagine hosting barbecues, pool parties, or simply soaking up the sun in your private oasis. This home offers the ultimate in luxury and relaxation. In addition to the main living areas, this home also includes a Study on the first floor, a detached two car garage, and a detached bonus room with an ensuite bathroom above the garage. This home is located in a golf cart friendly community with neighborhood amenities – pickleball court, clubhouse, community pool, playground, tennis courts, sand volleyball, basketball courts, walking trails, and adjacent to Tioga Town Center with fine dining, shopping, and Gainesville Health and Fitness. Approximately 4 miles to I-75, 4.5 miles to North Florida Regional, 8 miles to the University of Florida, and 11 miles to Shands.
- Type:
- Single Family
- Sq.Ft.:
- 1,511
- Status:
- Active
- Beds:
- 3
- Lot size:
- 0.1 Acres
- Year built:
- 2020
- Baths:
- 2.00
- MLS#:
- GC520453
- Subdivision:
- Countryway Of Newberry Ph Ii
ADDITIONAL INFORMATION
SELLER OFFERING 2/1 RATE BUY DOWN at Seller's expense. Move-in-ready 3/2, FARMHOUSE Style, 9 ft ceilings, and transom windows add lots of light. Stainless steel kitchen appliances, five-burner gas range. Trey ceiling with Rope Lighting in Main Bedroom. Split bedroom design. Gorgeous Screen porch ready for your gas grill. Low maintenance back yard with beautiful stone and gas fire pit. Cute front porch for morning coffee. Short drive and convenient location to UF/Shands Medical/VA/Santa Fe College. Like new home in the growing area of NEWBERRY. Low HOA. The neighborhood SQUARE contains Fitness Center 24/7, Stonehouse, Pool, SAND Volleyball pit. Coming Soon - Tex Mex, butcher shop and more. Seasonal activity: WATERMELON Festival, PRO-RODEO, CHRISTMAS on the square, live music including GATOR JAM Call today for your private showing. Owner motivated.
$339,900
1396 SW 251st Way Newberry, FL 32669
- Type:
- Single Family
- Sq.Ft.:
- 1,738
- Status:
- Active
- Beds:
- 4
- Lot size:
- 0.16 Acres
- Year built:
- 2019
- Baths:
- 2.00
- MLS#:
- GC520377
- Subdivision:
- Oak View Village Ph Ii
ADDITIONAL INFORMATION
*****$7,500 towards buyer closing costs******Nestled in the heart of Oak View Village, this home boasts one of the community's largest corner lots, offering abundant space and privacy. Step inside to an open concept plan, seamlessly connecting the spacious living area with the open foyer. The layout perfect for you to both unwind and entertain with ease. Indulge in culinary delights in the chef's kitchen, complete with stainless steel appliances and an extra deep sink - perfect for accommodating your largest cooking pots. Serve your meals with pride in the breakfast nook or dining area, creating cherished moments with family and friends. Retreat to the owner's suite, tucked away for ultimate privacy and relaxation. Here, you can unwind and recharge in peace. Outside, discover your own oasis in the privately fenced yard. Spend your afternoons gardening or basking in the sunshine, with plenty of space for your furry friends to roam freely. The outdoor shed, matching the house's aesthetic, offers versatility as additional storage or a charming playhouse - the choice is yours. Oak View Village presents a serene and welcoming community atmosphere, where neighbors become friends, and every day feels like a breath of fresh air. Don't miss the chance to make this exquisite residence your own. Schedule your showing today and experience the tranquility and charm of 1396 SW 251st Way
- Type:
- Single Family
- Sq.Ft.:
- 2,077
- Status:
- Active
- Beds:
- 4
- Lot size:
- 2.45 Acres
- Year built:
- 1999
- Baths:
- 2.00
- MLS#:
- O6184141
- Subdivision:
- N/a
ADDITIONAL INFORMATION
Welcome to this lush and beautiful property in Newberry - Jonesville. USDA eligible. This property This property may be eligible for 22 programs and up to $19,950 in down payment help, as well as being eligible for 100% USDA financing. Please ask your Realtor or lender about down payment help. This is NOT a mobile home, it is a frame-built home on a concrete block stem-wall foundation. This kind of foundation is more expensive (about 1.5 times the cost of a slab) and less common in the south, however they are more convenient, as they allow for plumbing and other systems to be accessed without having to break up a concrete slab foundation. Up for sale is this tranquil 2.5 acre property with a 4 bedroom two bath home, as well as a completely rebuilt building on the premises which can serve as office space. The office space has large windows, high ceilings, and a metal roof. The color of the metal is copper - and this color has a high Solar Reflective Index and keeps the house cooler. Seller also installed a thermal barrier underlayment to keep the house cooler. Also on the property is an outdoor kitchen with built-in countertops and electricity(2022). Additional sheds on the property - two will convey, and two will not. The home has a brand new metal roof installed in 2022, and a newly redone huge deck (2022) with a metal roof over the deck as well. The home was completely redone in 2014. Siding removed and new OSB and hardiboard siding added. All new, low-e windows installed in 2014. Kitchen was completely renovated, with all new appliances and a massive granite island. Gourmet kitchen with tile backsplash, wall oven, gas cook-top and over the counter microwave. Wine cabinet built in, as well as bakers rack, sliding spice drawers. glass vent over cook-top and gourmet sink with commercial grade faucet. Both bathrooms were completely renovated, with new tubs, new toilets, and guest bath has glass tile shower enclosure. A/c system was newly installed in 2014, and the whole house wiring was updated and many new outlets were added, by Archer Electric, in 2014. Master bedroom has new closet installed. The whole property is fenced and gated. The only thing that was not changed in the house is the old heart pine flooring. The flooring shows the age of the home, and is rare to find. Seller did not want to change these floors, but a new owner can. Three of the smaller bedroom sizes are 10' X 11.5', 10' X11.5' and 9.5' X 12'. Master bedroom is 15.3' X 12'. Office building on premises is 17' by 29', and has 15' high ceilings in the center, going down to 10' on the side. 2X6 framing on the walls, with metal roof and foam insulation in the walls.
- Type:
- Single Family
- Sq.Ft.:
- 1,756
- Status:
- Active
- Beds:
- 3
- Lot size:
- 0.09 Acres
- Year built:
- 2021
- Baths:
- 2.00
- MLS#:
- GC520375
- Subdivision:
- West End Unit C Pb 36 Pg 30
ADDITIONAL INFORMATION
This beautiful Kara Bolton custom home is located in the quaint much sought after Fairway Pointe subdivision. Boasting three bedrooms and two bathroom split plan. Master bedroom is large and opens to master bath with double vanity sinks, walk in shower with glass doors and extra large walk-in closet. In addition to 3 bedrooms, this home has a separate bonus room. Kitchen is a knockout with all wood cabinets, granite and backsplash tile, and large island. SS appliances include gas cooktop with vented hood, smart built-in oven/micro combo, dishwasher and French door refrigerator. Other special items include custom painting, an extra deep tub in guest bath, beautiful framed glass doors in master shower, screen enclosed porch. Builder includes enhanced energy package with radiant barrier roof deck, low-e windows, upgraded insulation and tankless H/W. 150 MB/sec internet included in HOA dues and includes Cox internet in the HOA dues. As an added feature, this is one of only a few homes of its type which does not have any potentially hazardous overhanging trees.
- Type:
- Single Family
- Sq.Ft.:
- 2,162
- Status:
- Active
- Beds:
- 3
- Lot size:
- 0.11 Acres
- Year built:
- 2024
- Baths:
- 2.00
- MLS#:
- GC520084
- Subdivision:
- Fairway Pointe At West End
ADDITIONAL INFORMATION
AVAILABLE NOW! The Melanie II Model by Kara Bolton Homes is a spacious 3 bedroom/2 bath plus a large flex/office space and a 2-car garage. The home features wood look luxury plank flooring throughout. With 10 ft ceilings and 8 ft doors, the open floor plan is spacious and inviting. The gourmet kitchen features ample lighting, quartz countertops, undermount sink, solid wood cabinets with soft close drawers and stainless-steel appliances including a convection oven with gas cook top, vented microwave hood combo, dishwasher and disposal. The Living Room features trey ceiling and glass doors leading to a covered porch/lanai area, creating an indoor/outdoor living space. The impressive Master Suite includes a large walk-in closet with en-suite bathroom with an oversized walk-in shower, quartz topped double vanity and water closet. Enjoy endless hot water with your tankless, gas hot water heater. Security features include doorbell camera, smart deadbolt and front coach lights on photocell. Fully landscaped and irrigated with environmentally friendly Zoysia sod. The impressive exterior includes Hardie board siding and decorative pavers. Low HOA only $100 per month covers COX high speed internet along with access to pool, tennis court and clubhouse and partial front maintenance. Minutes from shopping and dining, only 4.5 mi to North Florida Regional Hospital, 11 mi to Shands and VA Hospitals and 8 mi to UF. Please verify current school zones with ACSB
$438,000
2245 NW 248th Way Newberry, FL 32669
- Type:
- Single Family
- Sq.Ft.:
- 3,138
- Status:
- Active
- Beds:
- 5
- Lot size:
- 0.13 Acres
- Year built:
- 2022
- Baths:
- 4.00
- MLS#:
- GC520307
- Subdivision:
- Avalon Woods
ADDITIONAL INFORMATION
Welcome to your dream home in Avalon Woods! Skip the wait for construction and move in immediately to this two-story, 3,138 sq ft home with 5 bedrooms and 3.5 bathrooms. As you step through the front door, you'll find a versatile office/flex room. The heart of the home features an eat-in kitchen with shaker cabinets, granite countertops, a large island with a breakfast bar and convenient pantry. The spacious living room opens to a screened-in patio through sliding glass doors, perfect for indoor-outdoor living. The first floor includes one of the five bedrooms, ideal for guests or a home office. Upstairs, are four additional bedrooms, a spacious flex/play area, and a well-thought-out laundry room. The primary bedroom has an en suite bath complete with dual vanities, a walk-in shower, a private water closet, and an oversized closet. This home is equipped with irrigation and routine pest control maintenance. Avalon Woods is a community that values convenience, recreation, and quality of life, featuring sidewalks, a playground, and a new Publix grocery store coming in summer 2024. Everything you need is right at your doorstep.
- Type:
- Single Family
- Sq.Ft.:
- 3,111
- Status:
- Active
- Beds:
- 4
- Lot size:
- 5 Acres
- Year built:
- 2007
- Baths:
- 5.00
- MLS#:
- GC520351
- Subdivision:
- Sandy Pine Estates
ADDITIONAL INFORMATION
The spacious home in Newberry boasts 4 bedrooms, 4.5 bathrooms and an oversized bonus room, nestled on a picturesque 5 acre lot near Watermelon Pond! The mature landscaping creates a serene ambiance and homeowners can enjoy the beauty of nature from the front porch swing or on the screened-in back porch. As you walk in the front door, you will be greeted with 10 foot ceilings and an amazing amount of natural light. The large kitchen is adorned with custom cabinets and upgraded appliances, including a double wall oven, perfect for culinary enthusiasts and gatherings alike! From the second level, you will love the convenience of a laundry chute down to the main floor. The multiple living spaces offer a versatile living arrangement and ample room for relaxation and socializing. This home is the perfect place for your animals! With a new roof, upgraded appliances, and new tankless water heaters, be sure to schedule a showing today and see all of the wonderful advantages this home has to offer!
$734,135
13265 SW 9th Road Newberry, FL 32669
- Type:
- Single Family
- Sq.Ft.:
- 2,116
- Status:
- Active
- Beds:
- 3
- Lot size:
- 0.14 Acres
- Year built:
- 2023
- Baths:
- 3.00
- MLS#:
- GC520259
- Subdivision:
- Town Of Tioga Ph 20 Pb 37 Pg 75
ADDITIONAL INFORMATION
Indulge in the epitome of luxury and practicality with this stunning, nearly new custom home located in the Town of Tioga. Prepare to be amazed by the exceptional, one-of-a-kind finishes that adorn every corner of this exquisite residence. As you step onto the front porch, you're greeted with a breathtaking view of one of the lush green spaces, setting the perfect backdrop for relaxing evenings. Enter through the double doors into the open foyer, where you'll immediately sense the grandeur of the space. To your left, a private study or flex room awaits, offering versatility to suit your needs. Continue into the great room, kitchen, and dining area, where the seamless flow of space invites both intimate gatherings and lively entertainment. Step outside onto the covered side porch, where you'll find an additional oasis plumbed for a "summer kitchen," perfect for al fresco dining or simply enjoying the outdoors in style. The kitchen boasts stunning wood cabinets, quartz counters, and top-of-the-line appliances, including a washer and dryer for added convenience. Your Realtor can provide you with a comprehensive list of all the amenities this home has to offer, ensuring that no detail goes unnoticed. With your furnishings in place, you'll find that this home effortlessly exudes comfort and sophistication, allowing you to live happily ever after in your own personal paradise. Explore the community's trails on foot, bike, or golf cart, and get to know your new neighbors while enjoying the array of amenities, shopping, and dining options available in the Tioga Town Center. Welcome home to a place where luxury meets practicality, and every day feels like a dream come true.
- Type:
- Other
- Sq.Ft.:
- 1,144
- Status:
- Active
- Beds:
- 3
- Lot size:
- 0.45 Acres
- Year built:
- 2002
- Baths:
- 2.00
- MLS#:
- GC520211
- Subdivision:
- Newberry Chapman & Whites Add
ADDITIONAL INFORMATION
Seller Motivated!! Welcome home to the warm community of Newberry! This three bedroom two bath home boasts over 1100 square feet of living space accompanied by close to a half acre of beautiful yard space. This home been remodeled to include new bamboo wood flooring, beautifully updated bathrooms, brand new appliances, new blinds and so much more! The kitchen has ample storage, counter space and seating space for family cooking and meals. A welcoming living room sits off of the three spacious bedrooms. The master suite features a walk in closet, large master bath with walk in shower and ample natural lighting from multiple windows. The home comes with furnishings and some kitchen items including a top of line washer and dryer. Enjoy majestic Live Oaks and fresh grapefruit from two citrus trees in your shady yard on a corner parcel. This property is just minutes from the conveniences of the City of Newberry, and a short drive to Gainesville. Home was under contract briefly - buyer's financing fell through.
- Type:
- Other
- Sq.Ft.:
- 1,772
- Status:
- Active
- Beds:
- 3
- Lot size:
- 5.07 Acres
- Year built:
- 1990
- Baths:
- 2.00
- MLS#:
- GC519981
- Subdivision:
- N/a
ADDITIONAL INFORMATION
New Price and New Pictures!! Country living with the convenience of Newberry just minutes away and only 25 minutes to Gainesville. Private and peaceful on 5+ acres. This beautiful home features updated plumbing (2024), a newer metal roof (2020), AC (2014), drain field (2021), wood laminate flooring in the kitchen and living room. There is a huge front porch and oversized back screened porch. Large kitchen has an eat-in area with gas range, dishwasher and stainless steel refrigerator. A large laundry room with extra counterspace and cabinetry. Split bedroom plan with with 2 walk-in closets in the primary bedroom. Updated lighting and fans. The shed out back stays. Blue Springs is just 20 minutes away. Nature abounds! Come take a look today.
- Type:
- Single Family
- Sq.Ft.:
- 1,982
- Status:
- Active
- Beds:
- 4
- Lot size:
- 0.15 Acres
- Year built:
- 2023
- Baths:
- 3.00
- MLS#:
- T3510734
- Subdivision:
- Arbor Greens
ADDITIONAL INFORMATION
One or more photo(s) has been virtually staged. Under Construction. This one-story, single family home has an open concept floor plan, featuring a spacious kitchen overlooking large living and dining areas that flow out to a covered lanai, a perfect place to relax or dine al fresco. At the front of the home, you will find two bedrooms that share a full bath, a laundry room off the garage, a fourth bedroom that is an optional den, and a powder bath. This home comes with installed stainless-steel dishwasher, range, and microwave. Pictures, photographs, colors, features, and sizes are for illustration purposes only and will vary from the homes as built. Home and community information including pricing, included features, terms, availability and amenities are subject to change and prior sale at any time without notice or obligation. CRC057592.
- Type:
- Single Family
- Sq.Ft.:
- 2,176
- Status:
- Active
- Beds:
- 4
- Lot size:
- 0.1 Acres
- Year built:
- 2023
- Baths:
- 3.00
- MLS#:
- T3510738
- Subdivision:
- Avalon Woods
ADDITIONAL INFORMATION
One or more photo(s) has been virtually staged. Under Construction. Experience the best of two-story living in this thoughtfully designed 4-bedrrom, 2.5 bathroom home. The main floor seamlessly blends the living, dining and kitchen areas, creating an open and inviting space. Upstairs, discover four well-appointed bedrooms, including the primary bedroom with ensuite bath and walk in closets. This homes design balances functionality with modern aesthetics. This home is the perfect canvas for daily living and entertaining. Kitchen is appointed with stainless steel range, microwave, refrigerator and built-in dishwasher. Laundry room is equipped with washer and dryer. This home comes with a smart home package, “Home is Connected”. Pictures, photographs, colors, features, and sizes are for illustration purposes only and will vary from the homes as built. Home and community information including pricing, included features, terms, availability and amenities are subject to change and prior sale at any time without notice or obligation. CRC057592.
| All listing information is deemed reliable but not guaranteed and should be independently verified through personal inspection by appropriate professionals. Listings displayed on this website may be subject to prior sale or removal from sale; availability of any listing should always be independently verified. Listing information is provided for consumer personal, non-commercial use, solely to identify potential properties for potential purchase; all other use is strictly prohibited and may violate relevant federal and state law. Copyright 2024, My Florida Regional MLS DBA Stellar MLS. |
Newberry Real Estate
The median home value in Newberry, FL is $374,865. This is higher than the county median home value of $183,000. The national median home value is $219,700. The average price of homes sold in Newberry, FL is $374,865. Approximately 74.39% of Newberry homes are owned, compared to 13.02% rented, while 12.6% are vacant. Newberry real estate listings include condos, townhomes, and single family homes for sale. Commercial properties are also available. If you see a property you’re interested in, contact a Newberry real estate agent to arrange a tour today!
Newberry, Florida has a population of 5,615. Newberry is more family-centric than the surrounding county with 39.67% of the households containing married families with children. The county average for households married with children is 27.79%.
The median household income in Newberry, Florida is $65,486. The median household income for the surrounding county is $45,478 compared to the national median of $57,652. The median age of people living in Newberry is 37 years.
Newberry Weather
The average high temperature in July is 91.8 degrees, with an average low temperature in January of 41.5 degrees. The average rainfall is approximately 53.6 inches per year, with 0 inches of snow per year.
