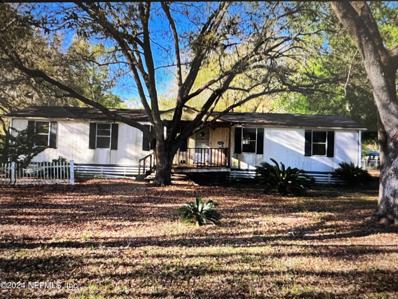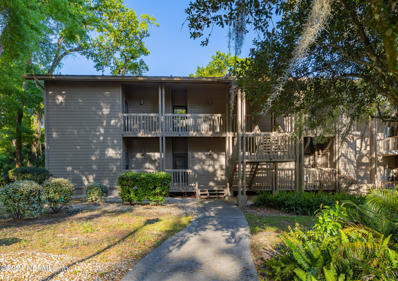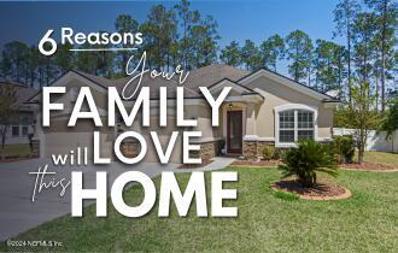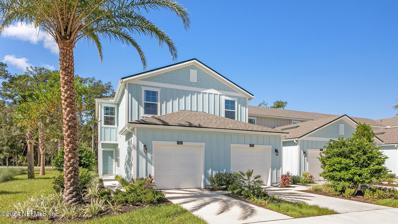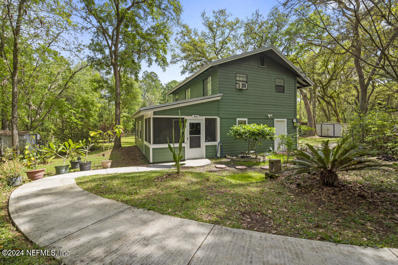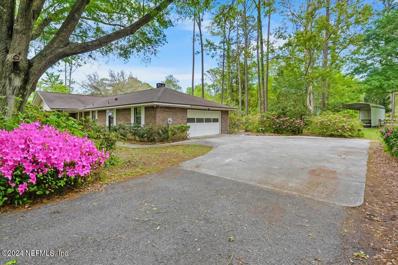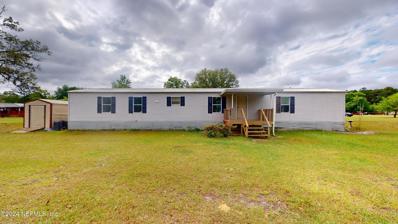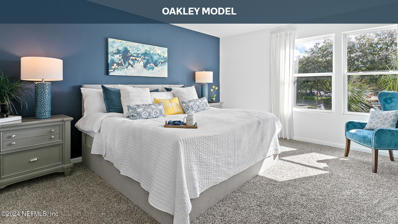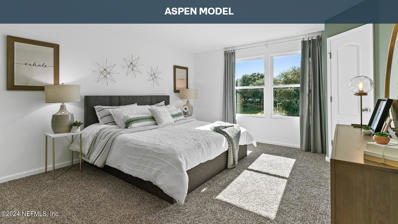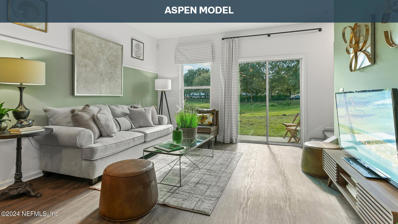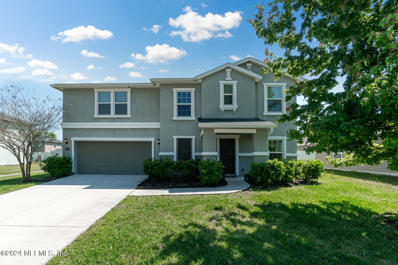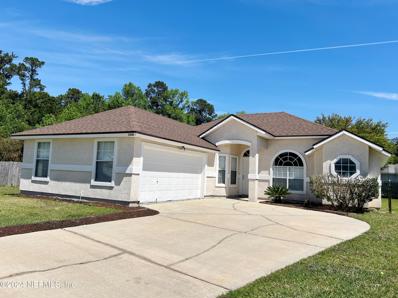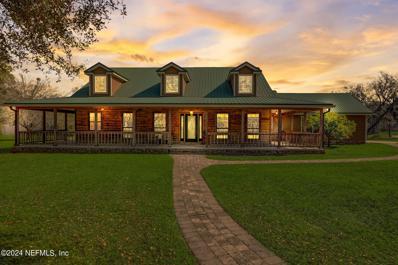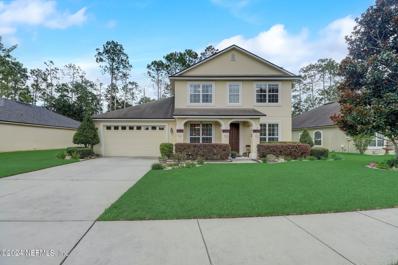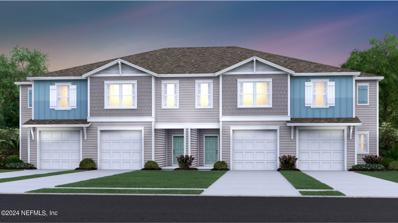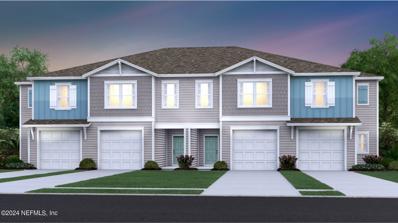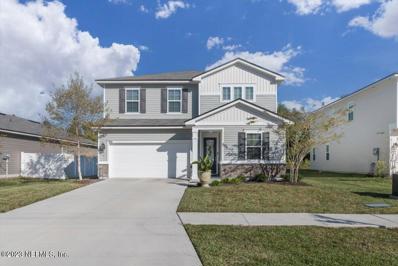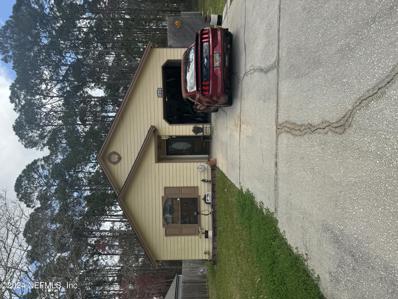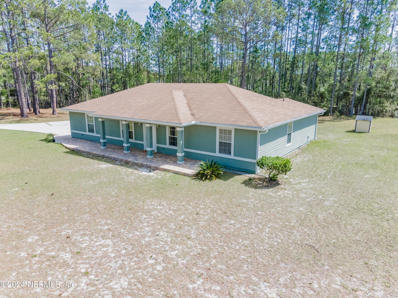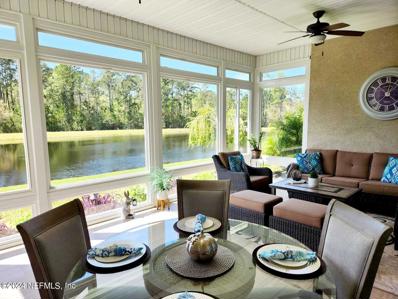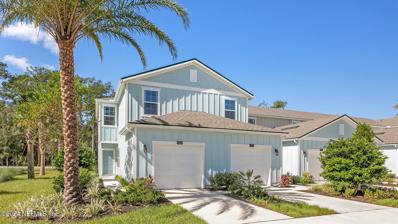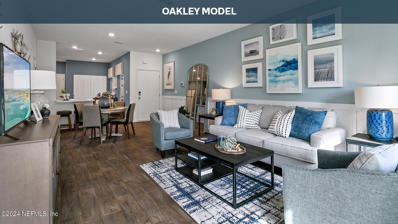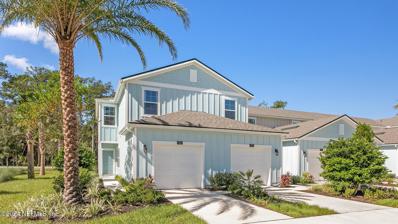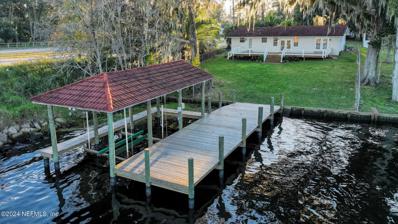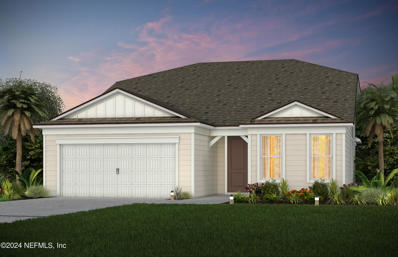Middleburg FL Homes for Sale
- Type:
- Other
- Sq.Ft.:
- 2,280
- Status:
- Active
- Beds:
- 5
- Lot size:
- 1.27 Acres
- Year built:
- 1990
- Baths:
- 3.00
- MLS#:
- 2017543
- Subdivision:
- Jacksonville South
ADDITIONAL INFORMATION
Are you looking for your next place to call home or perhaps an opportunity for investment or Flip! Look no further! This home is located close to hard road and close to schools and shopping. Beautiful 1.27 acre parcel fenced, with large established Oaks for shad canopy. Home is 5 bedroom 3/ bath which is almost impossible to find! Home has tons of potential! Come take a look as this won't last long!
- Type:
- Condo
- Sq.Ft.:
- n/a
- Status:
- Active
- Beds:
- 1
- Lot size:
- 0.01 Acres
- Year built:
- 1983
- Baths:
- 2.00
- MLS#:
- 2017447
- Subdivision:
- The Ravines
ADDITIONAL INFORMATION
Beautifully maintained home in gated Ravines community. This move in ready home features tiled floors throughout the living area, 2 full bathrooms and built in shelves. There is a murphy bed available in the living area that can accommodate your guests. Open the sliding glass doors to your private screened patio and the view of the lush landscape. Washer and dryer are included. Cable is included with the condo fees. This is a perfect home for either a home owner or an investor. NEW ROOF COMING JULY 2024.
- Type:
- Single Family
- Sq.Ft.:
- n/a
- Status:
- Active
- Beds:
- 4
- Lot size:
- 0.25 Acres
- Year built:
- 2015
- Baths:
- 3.00
- MLS#:
- 2017384
- Subdivision:
- Two Creeks
ADDITIONAL INFORMATION
The Preserve at Two Creeks is one of Clay County's best kept secrets. This luxe gated community sits just South of Oakleaf Plantation. You will be thrilled with the unusually low CDD for a gated community. Enjoy the friendly neighborhood vibe while you drive through and see all the beautiful, large homes on wide lots. Your new home sits on a quiet street just before the cul-de-sac. Enjoy all the Two Creeks Ameneties. The layout is spacious and thoughtful. The home is centered on the large great room with a serene preserve view. Step outside onto the travertine patio for peaceful solitude or fabulous entertaining. An oversized kitchen island is placed between the gourmet kitchen and the great room. The formal dining room sits off to the side and boasts double tray ceiling. All the common areas have beautiful engineered hardwood floors. Double ovens, large walk in pantry, stainless steel appliances, offset microwave, granite counters and timeless backsplash complete the kitchen. Split floorpan with three bedrooms and a bathroom down a hall on one side of the great room and the entrance to the primary suite are on the other side. Primary suite also has a peaceful preserve view and tray ceiling. The deluxe primary bath has a step up garden tub, walk in glass enclosure shower, double vanity with drop down counter, and enormous walk in closet. Before you step out into the three car garage take note of the stop and drop, half bath, and large laundry room with matching cabinets. Attention to details, like arched entrances, even over the French Doors on the home office, custom plantation blinds in the arched window are what makes this home a timeless stunner. The home is wired with speakers and surround sound - even out on your patio. All the technology and an extra speaker are included with the home. Three large TVs and the wall mounts in the great room, back patio, and primary bedroom are all included with the home. As well as all the security cameras throughout that can be monitored from the primary bedroom TV. The exterior paint was just redone, and the HVAC has been updated including lifetime reusable filters. This home has thought of everything - it just needs YOU! Schedule your showing today!
- Type:
- Townhouse
- Sq.Ft.:
- n/a
- Status:
- Active
- Beds:
- 3
- Year built:
- 2024
- Baths:
- 3.00
- MLS#:
- 2017275
- Subdivision:
- Corsair
ADDITIONAL INFORMATION
Amazing value, great location! Corsair is a townhome community located minutes from the Oakleaf Town Center. Located nearby the First Coast Expressway, residents will have quick interstate access while enjoying quaint Middleburg living. Two-story floorplans offer an open concept design, perfect for hosting family and friends. Features include modern finishes and well-appointed kitchens. Plus, an attached garage is included! You will never be too far from home with Home Is Connected®. Your new home comes with an industry-leading suite of smart home products that keep you connected with the people and place you value most.
- Type:
- Single Family
- Sq.Ft.:
- n/a
- Status:
- Active
- Beds:
- 3
- Lot size:
- 1.33 Acres
- Year built:
- 1990
- Baths:
- 2.00
- MLS#:
- 2017194
- Subdivision:
- Evergreen Acres
ADDITIONAL INFORMATION
Oh the possibilities, New kitchen cabinets and butcher block countertops are a must see! ''Double Up'' with this upper and lower level living space. The separate entry for the 2 bedroom, 1 full bathroom upper level bonus is perfect for guests or extra family. Meanwhile, all the comforts of home are ALSO downstairs, bedroom, full bath, kitchen, including a screen porch and own separate entry. With fresh paint and a new metal roof it won't last. The secluded, fenced yard has over an acre of mature landscape and room to roam on over an acre. A seasonal flow of creek in the back yard provides a relaxing sit in the afternoons. Walk to Jennings State Forest and yet approximately 8 miles to Publix. More to tell but better in person.
- Type:
- Single Family
- Sq.Ft.:
- n/a
- Status:
- Active
- Beds:
- 3
- Lot size:
- 2.44 Acres
- Year built:
- 1979
- Baths:
- 2.00
- MLS#:
- 2017133
- Subdivision:
- Foxmeadow
ADDITIONAL INFORMATION
**Price Improvement** AN AMAZING HOME WITH HORSE STALLS, IN THE MOST SOUGHT AFTER FOXMEADOW EQUESTRIAN ESTATES!! This is the premier neighborhood in Clay County, with NO HOA or CDD Fees! Very well thought out floor plan of 3 Bedrooms and 2 Baths, boasting a great living/family room with a wood burning fireplace and a Florida Room. Which is perfect for relaxing and looking over the absolutely picturesque garden and flowers! The neighborhood is quiet, separated from the bustling community springing up, but close to shopping, dining, and medical care to make it a great place to live! This property allows boarding horses to ride or train. Each pasture has its own irrigation, including 4 different separate gardening areas. In the middle of this paradise is a swing, koi pond, and beautiful bird houses. In the Spring, the entire yard is covered with lush flowers and blooms, a gorgeous site to see! YOUR OWN NARNIA AWAITS! County Park w/ Baseball, Horse ring, tennis, and hiking trails
- Type:
- Other
- Sq.Ft.:
- n/a
- Status:
- Active
- Beds:
- 3
- Lot size:
- 1.01 Acres
- Year built:
- 1996
- Baths:
- 2.00
- MLS#:
- 2016923
- Subdivision:
- Green Acres
ADDITIONAL INFORMATION
Welcome to this charming 3 bedroom, 2 bathroom home located in Middleburg, FL. This cozy home boasts 1296 sq. ft. of living space, featuring laminate flooring throughout the main living areas and carpet in the bedrooms for added comfort. Step outside and relax on the covered front porch, perfect for enjoying your morning coffee or unwinding after a long day. With central HVAC to keep you comfortable year-round, and a spacious lot for outdoor activities, this home is the perfect place to make lasting memories. Don't miss out on the opportunity to make this lovely 3 bedroom house your new home!
- Type:
- Townhouse
- Sq.Ft.:
- n/a
- Status:
- Active
- Beds:
- 3
- Year built:
- 2024
- Baths:
- 3.00
- MLS#:
- 2016696
- Subdivision:
- Corsair
ADDITIONAL INFORMATION
Amazing value, great location! Corsair is a townhome community located minutes from the Oakleaf Town Center. Located nearby the First Coast Expressway, residents will have quick interstate access while enjoying quaint Middleburg living. Two-story floorplans offer an open concept design, perfect for hosting family and friends. Features include modern finishes and well-appointed kitchens. Plus, an attached garage is included! You will never be too far from home with Home Is Connected®. Your new home comes with an industry-leading suite of smart home products that keep you connected with the people and place you value most.
- Type:
- Townhouse
- Sq.Ft.:
- n/a
- Status:
- Active
- Beds:
- 2
- Year built:
- 2024
- Baths:
- 3.00
- MLS#:
- 2016691
- Subdivision:
- Corsair
ADDITIONAL INFORMATION
Amazing value, great location! Corsair is a townhome community located minutes from the Oakleaf Town Center. Located nearby the First Coast Expressway, residents will have quick interstate access while enjoying quaint Middleburg living. Two-story floorplans offer an open concept design, perfect for hosting family and friends. Features include modern finishes and well-appointed kitchens. Plus, an attached garage is included! You will never be too far from home with Home Is Connected®. Your new home comes with an industry-leading suite of smart home products that keep you connected with the people and place you value most.
- Type:
- Townhouse
- Sq.Ft.:
- n/a
- Status:
- Active
- Beds:
- 2
- Year built:
- 2024
- Baths:
- 3.00
- MLS#:
- 2016301
- Subdivision:
- Corsair
ADDITIONAL INFORMATION
Amazing value, great location! Corsair is a townhome community located minutes from the Oakleaf Town Center. Located nearby the First Coast Expressway, residents will have quick interstate access while enjoying quaint Middleburg living. Two-story floorplans offer an open concept design, perfect for hosting family and friends. Features include modern finishes and well-appointed kitchens. Plus, an attached garage is included! You will never be too far from home with Home Is Connected®. Your new home comes with an industry-leading suite of smart home products that keep you connected with the people and place you value most.
- Type:
- Single Family
- Sq.Ft.:
- n/a
- Status:
- Active
- Beds:
- 4
- Lot size:
- 0.18 Acres
- Year built:
- 2015
- Baths:
- 3.00
- MLS#:
- 2013532
- Subdivision:
- Pine Ridge
ADDITIONAL INFORMATION
Welcome to this move in ready home in the desirable Pine Ridge community! With meticulously maintained LVP flooring, and tile downstairs as well as carpet in all the upstairs bedrooms you can enjoy both comfort and luxury. The kitchen includes a stainless steel oven, microwave, and dishwasher as well as a large island and granite countertops. Downstairs you will also find a flex space with French doors and lots of natural lighting. Upstairs you will find an amazing spacious loft which receives lots of natural light, perfect for a play area or second living room. The owners suite boasts a double vanity, a garden tub, as well as a stand up shower. All but one of the bedrooms are accompanied by a spacious walk in closet. As luxurious as the inside of this home you can't help but appreciate the outside, with a covered back porch and spacious fully fenced backyard. Feel free to enjoy the Pine Ridge amenities including a pool, waterslide, fitness center, playground, and clubhouse.
- Type:
- Single Family
- Sq.Ft.:
- n/a
- Status:
- Active
- Beds:
- 3
- Lot size:
- 0.19 Acres
- Year built:
- 2006
- Baths:
- 2.00
- MLS#:
- 2015935
- Subdivision:
- Summerbrook
ADDITIONAL INFORMATION
Great move in ready home! Located in a cul-de-sac with pond views from the back patio. This home features new carpet, freshly painted, roof and HVAC replaced in 2018. Split bedroom floor plan. Kitchen features all appliances, kitchen breakfast nook, inside laundry room. Two car garage courtyard entry. Close to St. Vincent's Middleburg Hospital and medical offices, SR 23 easy access. Sold as is.
$1,230,000
3212 Thunder Road Middleburg, FL 32068
- Type:
- Single Family
- Sq.Ft.:
- n/a
- Status:
- Active
- Beds:
- 3
- Lot size:
- 9.53 Acres
- Year built:
- 2005
- Baths:
- 2.00
- MLS#:
- 2015799
- Subdivision:
- Metes & Bounds
ADDITIONAL INFORMATION
This stunning 3-bed/2-bath countryside retreat boasts 2,462 sq ft of living space nestled on approximately 10 picturesque acres. Enjoy lake views complete with a fountain from your home, backyard, or private dock. The main residence offers rustic elegance and modern comforts with a relaxing wraparound porch, a stone fireplace, vaulted ceilings, and hardwood/ceramic flooring throughout. This home also includes a formal dining room, sunroom, and large living room, offering plenty of entertainment space. Retreat to the sizable owner's suite, complete with a garden tub, separate shower, and separate vanities. The property also features a spacious 64 x 53 workshop with an enclosed air-conditioned office, loft, and oversize garage doors. A pole barn stands adjacent to the workshop for your additional storage needs. You can also enjoy nature at its best with a peaceful deer farm next door. Embrace the tranquility and endless possibilities of rural living with this one-of-a-kind property! Key features: Residence: A charming cedar home with 3 bedrooms, 2 bathrooms, 2 car garage, and an abundance of natural lighting awaits, offering rustic elegance and modern comforts. Enter the home as you pass the walkaround porch through the full glass, custom doorway. Immediately witness ceramic tiling and hardwood flooring throughout. Enjoy the warmth of a stone fireplace and surrounding custom built shelving in the oversized, vaulted ceiling living room for all your relaxation or entertaining needs. The kitchen is a culinary dream featuring granite countertops, an abundance of wooden cabinetry, and adjoining nook with a perfect view of the lake while you enjoy breakfast. Adjacent to the kitchen is the formal dining room, perfect to host your family and friends. Sip on your morning coffee while sitting in the sunroom experiencing ultimate relaxation while enjoying additional views of the lake. Retreat to the sizable owner's suite, complete with a garden tub, separate shower, and separate vanities. Exit the living room through the double French doors onto the back, wooden deck and observe the peace of the lake, your backyard, and own private dock. Workshop and pole barn: The property also features a spacious 64' x 53' workshop equipped with a separate air-conditioned office and bathroom. One side of the shop features three oversized garage doors and the other side features a single oversized door, perfect for an entry and exit for your full-size RV, boat, heavy machinery, etc. The workshop also includes an open loft, and an extra walled shop room and bathroom. Adjacent to the workshop stands a large pole barn to provide coverage for any additional storage needs. This oversized workshop and pole barn setup is perfect for hobbyists or entrepreneurs! The property next door also showcases a peaceful deer farm to allow for enjoyment of nature at its best. There is truly too much to list! Embrace the tranquility and endless possibilities of rural living with this exceptional, one-of-a-kind property.
- Type:
- Single Family
- Sq.Ft.:
- n/a
- Status:
- Active
- Beds:
- 5
- Lot size:
- 0.19 Acres
- Year built:
- 2012
- Baths:
- 4.00
- MLS#:
- 2015645
- Subdivision:
- Two Creeks
ADDITIONAL INFORMATION
++HUGE PRICE REDUCTION!++Seller incentive for spring buyers!++Buy this 5 bedroom home for a 4 bedroom price!!! Buyers-make an appointment now to see this ABSOLUTELY STUNNING! Immaculate move-in ready 5 bedroom, 3 and a half bath gem in the desirable family friendly Two Creeks community! Highlights of this fantastic first owner, professional, non-smoker home include: Chefs kitchen with dual stainless steel oven and appliances, 42'' cabinets that overlook the dining area and living room for maximum entertaining! Huge first floor master bed/bath with walk-in closet, separate shower and garden bath. Beautiful large foyer, vaulted ceilings. Large bedrooms, laundry room and two car garage, energy efficient doors and windows. A generous lawn sets this home apart! Backyard nature preserve and nearby walking trails with abundant wildlife, along with Community Clubhouse, Pool, Gym, Playground and Sport Fields!
- Type:
- Townhouse
- Sq.Ft.:
- n/a
- Status:
- Active
- Beds:
- 3
- Lot size:
- 0.05 Acres
- Year built:
- 2024
- Baths:
- 3.00
- MLS#:
- 2015566
- Subdivision:
- Long Bay
ADDITIONAL INFORMATION
Ready in JUNE 2024! Lennar Town Homes, Lincoln floor plan, 3 Bed, 2.5 Bath, loft and one car garage. Everything's features: Kitchen white cabs/ with white Quartz counter tops, 42'' cabinets. Frigidaire stainless steel appliances (range, dishwasher, microwave, and refrigerator), ceramic wood tile in wet and main areas (living/dining, halls), water heater, pre-wired security system, screened lanai, window blinds throughout, sprinkler system, and pavered driveway. 1 year builder warranty, dedicated customer service program and 24-hour emergency service.
- Type:
- Townhouse
- Sq.Ft.:
- n/a
- Status:
- Active
- Beds:
- 3
- Lot size:
- 0.05 Acres
- Year built:
- 2024
- Baths:
- 3.00
- MLS#:
- 2015046
- Subdivision:
- Long Bay
ADDITIONAL INFORMATION
Ready in JUNE 2024! Lennar Town Homes, Lincoln floor plan, 3 Bed, 2.5 Bath, loft and one car garage. Everything's features: Kitchen white cabs/ with white Quartz counter tops, 42'' cabinets. Frigidaire stainless steel appliances (range, dishwasher, microwave, and refrigerator), ceramic wood tile in wet and main areas (living/dining, halls), window blinds throughout, water heater, pre-wired security system, screened lanai, window blinds throughout, sprinkler system, and pavered driveway. 1 year builder warranty, dedicated customer service program and 24-hour emergency service.
- Type:
- Single Family
- Sq.Ft.:
- 3,049
- Status:
- Active
- Beds:
- 4
- Year built:
- 2020
- Baths:
- 3.00
- MLS#:
- 2015018
- Subdivision:
- Pine Ridge
ADDITIONAL INFORMATION
Best deal on the market! This home is a showstopper. Schedule your tour today and you'll see why! Just reduced by $7000 and priced to sell! Built in 2020, this impeccably maintained home showcases a dedicated office on 1st floor & spacious loft upstairs, offering versatile living spaces to suit your needs. Unlike the standard base model, this home comes equipped w/$30k worth of upgrades! Open-concept layout invites you to a modern kitchen featuring quartz countertops, neutral porcelain tile flooring & beach-inspired backsplash. Bathrooms boast quartz & custom tilework, adding a touch of luxury throughout. With ALL appliances included, this turnkey property is ready for you to call home. Don't miss your chance to experience the epitome of Florida living w/spectacular amenities including: resort-style swimming pool w/waterslide, playground, fitness center, splash pad & sport courts for basketball, tennis & pickleball. Zoned for top-rated schools & located within close proximity to restaurants, shopping, movie theatre, hospital, and conveniences with easy access to highway and just a short commute to NAS Jax, VA Clinic, beaches, downtown & more. Schedule your tour today! Eligible for USDA financing, this home is an ideal choice for first-time buyers, offering the opportunity for a $0 down loan. Check out the Features List and Pine Ridge Community Flyer!
- Type:
- Single Family
- Sq.Ft.:
- n/a
- Status:
- Active
- Beds:
- 3
- Lot size:
- 0.18 Acres
- Year built:
- 1996
- Baths:
- 2.00
- MLS#:
- 2013374
- Subdivision:
- Sheraton Lakes
ADDITIONAL INFORMATION
Welcome to your dream home nestled in the perfect blend of tranquility & convenience! This charming 3-bedroom, 2-bathroom residence is a sanctuary of comfort, featuring a delightful backyard that seamlessly merges with nature. As you step through the front door, you are greeted by an open & inviting living space. The kitchen is a chef's delight, boasting modern appliances, ample counter space, and a convenient layout for both cooking and entertaining. The adjacent dining area is bathed in natural light, creating a warm and inviting atmosphere for family meals. The three bedrooms offer a peaceful retreat, with generous closet space and large windows that allow for plenty of natural light. The master bedroom comes complete with an ensuite bathroom, providing a touch of luxury and privacy. Home is being sold ''As Is''.
- Type:
- Single Family
- Sq.Ft.:
- n/a
- Status:
- Active
- Beds:
- 4
- Lot size:
- 2.06 Acres
- Year built:
- 1995
- Baths:
- 2.00
- MLS#:
- 2014153
- Subdivision:
- Foxmeadow
ADDITIONAL INFORMATION
Motivated Seller!! Beautiful lakefront home on over 2 acres in Foxmeadow, Middleburg's Premier Estate Lot Neighborhood. Move in ready home with recent improvements to include flooring, painting, appliances and more. Cut down a few lake side trees and you have awesome views of Foxmeadow's largest lake. Home features 4 bedrooms, one of which is non-conforming, which would make a great office or playroom. It also features a formal dining room and a living room or office. Larger living room and breakfast room adjacent to the kitchen. Split bedroom plan with primary bedrooms on the left side by the garage. Large open pation facing the lake and east, so you are protected from the setting sun. Huge lot with long concrete driveway and paver walkway to the front door. Neighborhood is close to a fair amount of conveniences from access to SR23 and the hospital to shopping and Jennings State Forest.
- Type:
- Single Family
- Sq.Ft.:
- n/a
- Status:
- Active
- Beds:
- 4
- Lot size:
- 0.17 Acres
- Year built:
- 2017
- Baths:
- 3.00
- MLS#:
- 2014079
- Subdivision:
- Linda Lakes
ADDITIONAL INFORMATION
Seller contributing 10,000 towards buyer closing costs or buy-down points! Stunner Alert! This pristine abode is truly what your HGTV dreams are made of, prepare to be left in awe. From the moment you arrive, you'll notice the meticulous landscaping, incredible front porch, gorgeous exterior elevation, and one of the most sought after lots in Linda Lakes. Step inside and take immediate notice of your soaring high ceilings, tons of windows for natural light, tile flooring throughout main living areas, open concept floor plan with split bedrooms, and you've only just begun. Formal office/flex space to your immediate right, truly versatile space. Spacious dining room space to your left is perfect for your favorite farmhouse table, boasting tray ceilings. Gourmet kitchen will have you ready to unpack your chef tools! From custom wood cabinets, brushed nickel hardware, granite countertops, SS appliances, tile backsplash, pendant and recessed lighting, breakfast bar with additional seating, and the perfect island. Overlooking your massive family room, take notice of these incredible backyard views! Master bedroom tucked away on its own for privacy and separation, boasting double door entry, double step tray ceilings, magazine worthy backyard views, oversized walk in closet, and ensuite complete with wrap around double sink vanities, comfort height with granite counters, custom wood cabinets, separate garden tub and walk in tiled shower. Two spacious guest bedrooms with full guest bath share their own separate wing, with an additional third guest bedroom and full bath with walk-in shower separated in back for a true guest suite area. Continue on through your oversized sliders to your favorite spot in the home, your spacious Florida Room, fully tiled and offering plenty of furniture space for year round entertainment while you jam out to your favorite tunes through your built in speakers. The endless views of the water and wooded preserve beyond are just the icing on the cake and make your morning coffee sessions everything you've ever dreamed of. This home has been extremely well cared for and is ready for its prideful new owners. Linda Lakes is a beautiful gated community, NO CDD, on the outskirts of the hustle and bustle but an easy drive to all shops/restaurants at Oakleaf Plantation. See it today before she's snagged!
- Type:
- Townhouse
- Sq.Ft.:
- n/a
- Status:
- Active
- Beds:
- 2
- Year built:
- 2024
- Baths:
- 3.00
- MLS#:
- 2013870
- Subdivision:
- Corsair
ADDITIONAL INFORMATION
Amazing value, great location! Corsair is a townhome community located minutes from the Oakleaf Town Center. Located nearby the First Coast Expressway, residents will have quick interstate access while enjoying quaint Middleburg living. Two-story floorplans offer an open concept design, perfect for hosting family and friends. Features include modern finishes and well-appointed kitchens. Plus, an attached garage is included! You will never be too far from home with Home Is Connected®. Your new home comes with an industry-leading suite of smart home products that keep you connected with the people and place you value most.
- Type:
- Townhouse
- Sq.Ft.:
- n/a
- Status:
- Active
- Beds:
- 3
- Year built:
- 2024
- Baths:
- 3.00
- MLS#:
- 2013867
- Subdivision:
- Corsair
ADDITIONAL INFORMATION
Amazing value, great location! Corsair is a townhome community located minutes from the Oakleaf Town Center. Located nearby the First Coast Expressway, residents will have quick interstate access while enjoying quaint Middleburg living. Two-story floorplans offer an open concept design, perfect for hosting family and friends. Features include modern finishes and well-appointed kitchens. Plus, an attached garage is included! You will never be too far from home with Home Is Connected®. Your new home comes with an industry-leading suite of smart home products that keep you connected with the people and place you value most.
- Type:
- Townhouse
- Sq.Ft.:
- n/a
- Status:
- Active
- Beds:
- 3
- Year built:
- 2024
- Baths:
- 3.00
- MLS#:
- 2013864
- Subdivision:
- Corsair
ADDITIONAL INFORMATION
Amazing value, great location! Corsair is a townhome community located minutes from the Oakleaf Town Center. Located nearby the First Coast Expressway, residents will have quick interstate access while enjoying quaint Middleburg living. Two-story floorplans offer an open concept design, perfect for hosting family and friends. Features include modern finishes and well-appointed kitchens. Plus, an attached garage is included! You will never be too far from home with Home Is Connected®. Your new home comes with an industry-leading suite of smart home products that keep you connected with the people and place you value most.
- Type:
- Single Family
- Sq.Ft.:
- n/a
- Status:
- Active
- Beds:
- 3
- Lot size:
- 0.82 Acres
- Year built:
- 1974
- Baths:
- 2.00
- MLS#:
- 2013546
- Subdivision:
- Doctors Lake
ADDITIONAL INFORMATION
Nestled along the shores of Doctor's Lake, this updated 3-bedroom, 2-bathroom waterfront home has the best of everything - dock and boatlift, navigable access to ocean, great schools, close to shopping & move-in ready. The home features an open floor plan living room/dining room/kitchen with granite counter tops, stainless steel appliances & breakfast bar plus separate laundry room. The primary suite has French doors to the deck with water views. There are two additional bedrooms & a second full bath . The expansive deck offers the perfect spot for al fresco dining or lounging in the sun. Take a stroll down to the water's edge, where a private dock & boatlift await, providing easy access to endless hours of boating/fishing & water sports. Detached 1-car garage w/ room to store your jet skis, canoes or a workshop and circular driveway for easy access. Don't miss this opportunity to start living the waterfront lifestyle you've always dreamed of - call today!
- Type:
- Single Family
- Sq.Ft.:
- n/a
- Status:
- Active
- Beds:
- 4
- Year built:
- 2024
- Baths:
- 4.00
- MLS#:
- 2013501
- Subdivision:
- Double Branch
ADDITIONAL INFORMATION
This new construction Mystique Grand home design boasts an array of space with convenience and functionality so you can entertain with friends and family with ease. This 2-story home showcases our Coastal Elevation and offers 4 Bedrooms, 4 Bathrooms, 2-Car Garage, spacious upstairs loft, expansive Entertaining Kitchen with Café and Gathering Room at the heart of the home with added Pocket Sliding Glass Door leading to your Screened-In Covered Lanai. Enjoy cooking in a beautiful Gourmet Kitchen with Corner Panty, upgraded 42'' White Cabinets accented with a Tender Gray Flow Picket Backsplash, and Quartz Countertops. The Owner's Suite features En Suite Bathroom with a large Walk-In Closet, Dual-Sink Vanity with Soft Close White Cabinets, Quartz Countertops, a Private Water Closet, Linen Closet and upgraded Walk-In Glass Shower Enclosure.

Middleburg Real Estate
The median home value in Middleburg, FL is $308,000. This is higher than the county median home value of $208,300. The national median home value is $219,700. The average price of homes sold in Middleburg, FL is $308,000. Approximately 70.28% of Middleburg homes are owned, compared to 16.81% rented, while 12.9% are vacant. Middleburg real estate listings include condos, townhomes, and single family homes for sale. Commercial properties are also available. If you see a property you’re interested in, contact a Middleburg real estate agent to arrange a tour today!
Middleburg, Florida has a population of 13,316. Middleburg is less family-centric than the surrounding county with 27.54% of the households containing married families with children. The county average for households married with children is 34.19%.
The median household income in Middleburg, Florida is $56,818. The median household income for the surrounding county is $61,971 compared to the national median of $57,652. The median age of people living in Middleburg is 40.7 years.
Middleburg Weather
The average high temperature in July is 92.8 degrees, with an average low temperature in January of 39.7 degrees. The average rainfall is approximately 50.3 inches per year, with 0 inches of snow per year.
