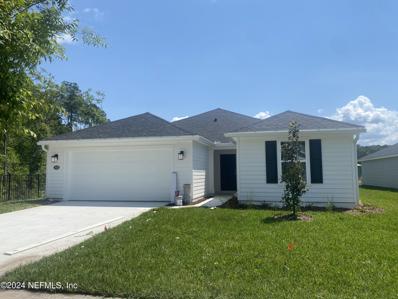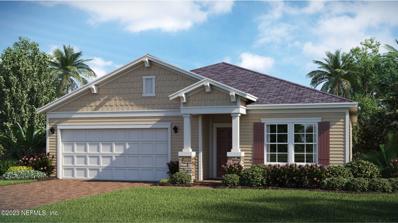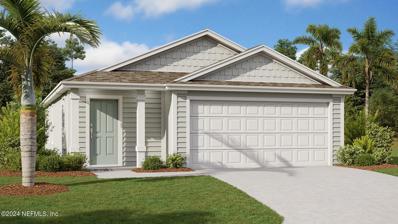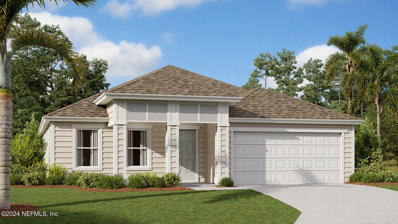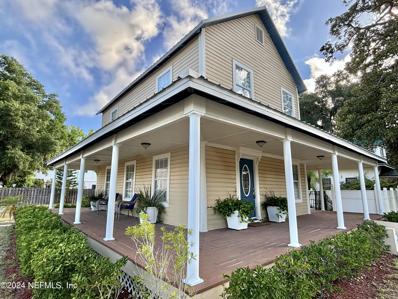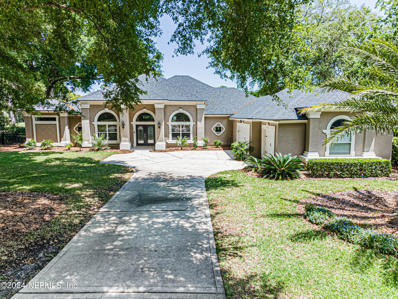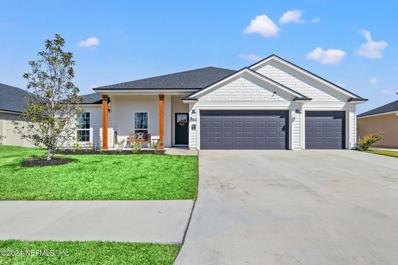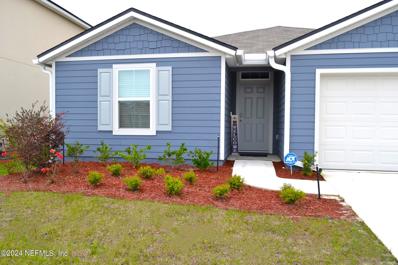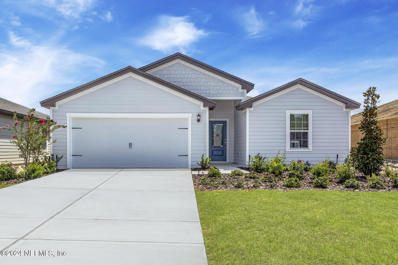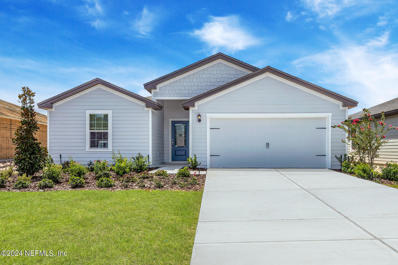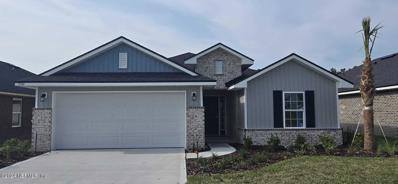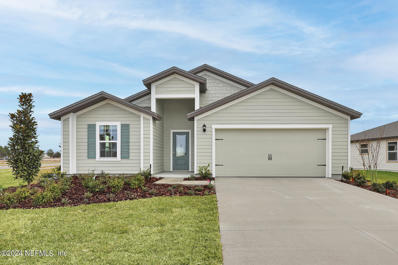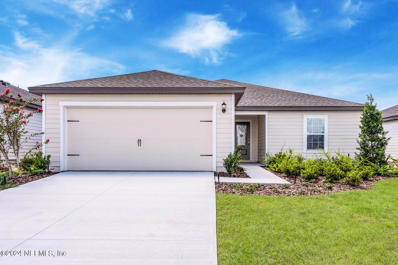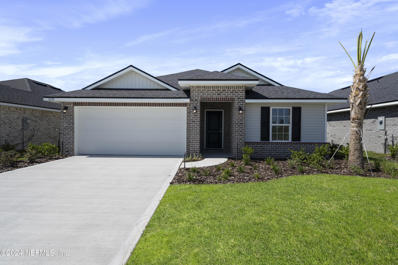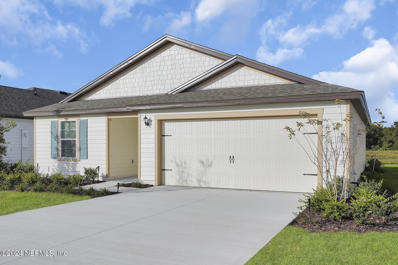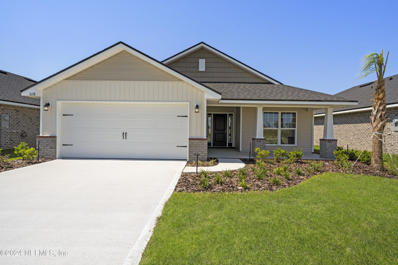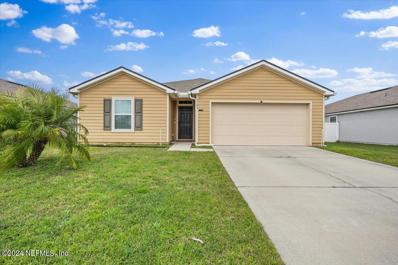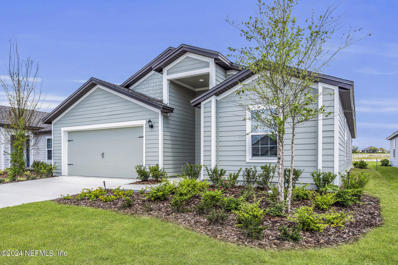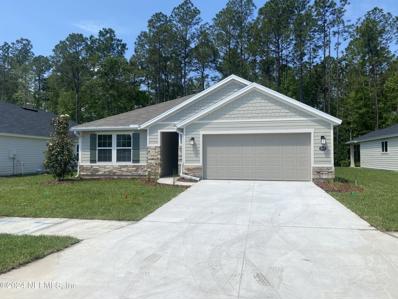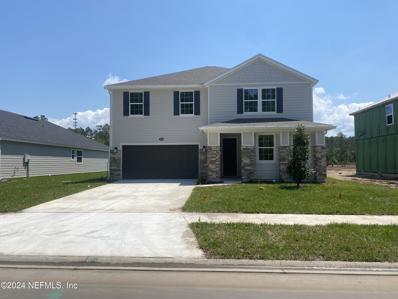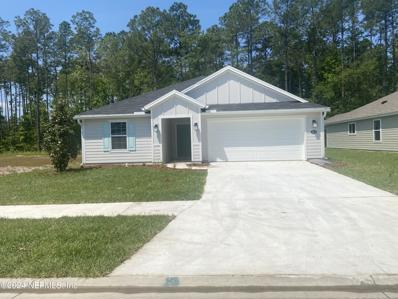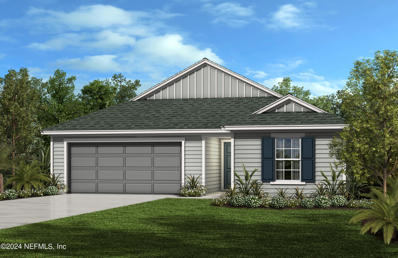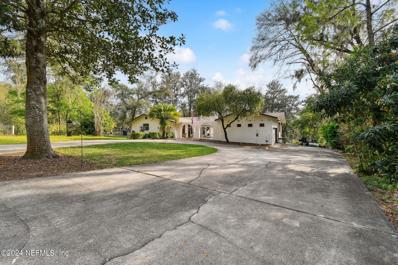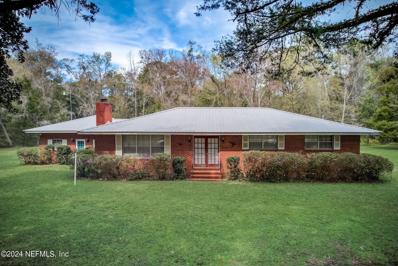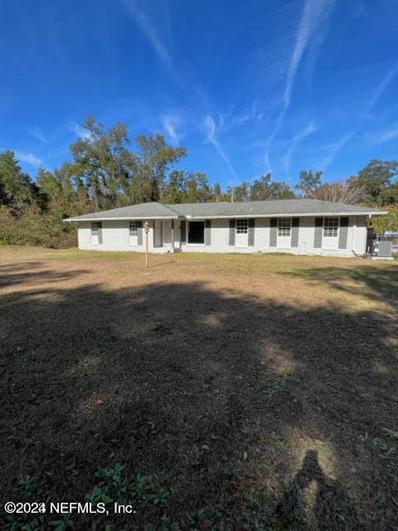Green Cove Springs FL Homes for Sale
- Type:
- Single Family
- Sq.Ft.:
- n/a
- Status:
- Active
- Beds:
- 3
- Year built:
- 2024
- Baths:
- 2.00
- MLS#:
- 2015172
- Subdivision:
- Anabelle Island
ADDITIONAL INFORMATION
Low Interest Rate promotion available on this home for a limited time! This stunning 3 bedroom, 2 bath home is perfect for modern living. The open concept great room boasts luxury vinyl flooring and a volume ceiling, creating a bright and welcoming space. The island kitchen features 42-inch white upper cabinets, stainless-steel Whirlpool appliances, and beautiful quartz countertops. The primary suite boasts a spacious walk-in closet, while the dedicated laundry room offers ultimate convenience. Enjoy outdoor entertaining on the covered patio. Other distinguishing features include security system pre-wiring, a KB Connect Smart Tech package, ENERGY STAR® certified traverse LED lighting, Moen® faucets and Kohler® sinks. KB Home at Anabelle Island will feature a pool, and playground in the very near future as development has already begun! Ask us about our Closing Cost Contribution for this home. Other distinguishing features include security system pre-wiring, a KB Connect Smart Tech package, ENERGY STAR® certified traverse LED lighting, Moen® faucets and Kohler® sinks. KB Home at Anabelle Island will feature a pool, and playground in the very near future as development has already begun! This home is ready for immediate move-in. Receive up to 6% in seller contribution towards Closing Cost and Interest Rate Buy Down when using KBHS, pending financing guidelines.
- Type:
- Single Family
- Sq.Ft.:
- n/a
- Status:
- Active
- Beds:
- 4
- Year built:
- 2024
- Baths:
- 2.00
- MLS#:
- 2011111
- Subdivision:
- Granary Park Phase 1
ADDITIONAL INFORMATION
Ready in JUNE!! Lennar Homes Charle floor plan: 4 beds, 2 baths, and 2 car garage. Everything's Included® features: white Cabs w/ White Quartz kitchen tops, 42'' cabinets, Frigidaire® stainless steel appliances: range, dishwasher, microwave, and refrigerator, ceramic wood tile in wet areas and extended into family/dining/halls, window blinds throughout, water heater, screened lanai, sprinkler system,1 year builder warranty, dedicated customer service program and 24-hour emergency service. **Interior and exterior photos may not be the actual home and are to be used as representation of the home under construction. There may variances in home-sites, landscaping and exterior color
- Type:
- Single Family
- Sq.Ft.:
- n/a
- Status:
- Active
- Beds:
- 3
- Year built:
- 2024
- Baths:
- 2.00
- MLS#:
- 2014870
- Subdivision:
- Cross Creek
ADDITIONAL INFORMATION
**Reduced Interest Rate Financing for this Home when using our Preferred Lender** Cross Creek is a beautiful new home community in Green Cove Springs, Florida. Zoned for Clay County's top-rated schools, Cross Creek is also conveniently located minutes away from all of Fleming Island's shopping and services. Plus, NAS JAX is a quick 25 minute drive away! Our beautiful new amenity center is now open featuring a clubhouse, pool, fitness center and sports courts! Single-family homes with innovative floor plans and energy-saving features.
- Type:
- Single Family
- Sq.Ft.:
- n/a
- Status:
- Active
- Beds:
- 3
- Year built:
- 2024
- Baths:
- 2.00
- MLS#:
- 2014845
- Subdivision:
- Cross Creek
ADDITIONAL INFORMATION
Cross Creek is a beautiful new home community in Green Cove Springs, Florida. Zoned for Clay County's top-rated schools, Cross Creek is also conveniently located minutes away from all of Fleming Island's shopping and services. Plus, NAS JAX is a quick 25 minute drive away! Our beautiful new amenity center is now open featuring a clubhouse, pool, fitness center and sports courts! Single-family homes with innovative floor plans and energy-saving features.
- Type:
- Single Family
- Sq.Ft.:
- n/a
- Status:
- Active
- Beds:
- 3
- Lot size:
- 0.16 Acres
- Year built:
- 1908
- Baths:
- 3.00
- MLS#:
- 2014668
- Subdivision:
- Historic District
ADDITIONAL INFORMATION
The1908 Ferris House underwent a $200,000+ renovation from top to bottom in 2022, everything from the bare stud walls - new metal roof; all new electrical, plumbing and AC; new LVP flooring throughout; new kitchen and bathrooms, new walls with thick foam insulation, and more. The historic character remains - wide wrap around porch, high ceilings, original 100-year-old staircase, barn doors made from original vintage doors. The home offers 1,908 square feet of living area, three bedrooms (downstairs main bedroom suite with walk in closet), two and a half baths, open concept living and dining. The sunny, spacious eat-in kitchen features large windows, high end Jenn-Air and GE stainless steel appliances, maple cabinets, custom island, quartz counters, glass and marble backsplash, Kraus farmhouse sink. Laundry room off kitchen has lots of pantry storage. A separate concrete block garage with attic contains 900+ square feet (with electric), could be converted to a rental cottage or a business office. The property is dual zoned for residential and/or commercial uses. Located within the Green Cove Springs Historic District with large old oak trees shading the streets - biking, walking and golf cart friendly! This corner lot has off-street parking for several vehicles accessible from Green Street. It fronts Ferris Street/Hwy 16, with great exposure for a business; house is foam insulated so any outside noise is hardly discernable inside. Only four blocks to Hwy 17, Walgreens, Spring Park Coffee and restaurants, five blocks to the beautiful St. John's River and famous Spring Park with its natural spring swimming pool, fishing pier, numerous festivals, food truck events and concerts. Enjoy small town living while a short distance from Fleming Island, Orange Park, St. Augustine and Jacksonville. The current assessed value by the Clay County property Appraiser for tax purposes is $350,229 in 2023.
- Type:
- Single Family
- Sq.Ft.:
- n/a
- Status:
- Active
- Beds:
- 4
- Lot size:
- 0.43 Acres
- Year built:
- 1998
- Baths:
- 3.00
- MLS#:
- 2012001
- Subdivision:
- Magnolia Point Golf
ADDITIONAL INFORMATION
**House appraised HIGHER than list price!** Welcome to luxury living at its finest in Magnolia Point Golf & Country Club! This exquisite four-bedroom, three-full-bathroom home is a true gem nestled within a gated community offering plenty of privacy. Step into your own private oasis with a screened-in pool that overlooks the lush greenery of the golf course, providing a serene and picturesque view. The pool is heated and features a saltwater system for your ultimate relaxation and enjoyment. Inside, this home boasts custom closets in every bedroom, ensuring ample storage space and organizational convenience. The recent upgrades include a new water heater, a new wrought iron fence for added charm and security, and new wood flooring that adds a touch of elegance to the interior. The property's beautiful landscaping enhances the curb appeal and creates a welcoming atmosphere for you and your guests. Fresh paint throughout the home gives it a modern and inviting feel, while the updated kitchen is a chef's dream, complete with stainless steel appliances and plenty of space for meal preparation. Car enthusiasts will appreciate the three-car garage, providing ample parking and storage options for vehicles and equipment. Don't miss this opportunity to make this stunning property your own and experience the luxury lifestyle that Magnolia Point has to offer. Schedule a showing today and start living the dream in this exquisite home!
- Type:
- Single Family
- Sq.Ft.:
- n/a
- Status:
- Active
- Beds:
- 5
- Lot size:
- 0.23 Acres
- Year built:
- 2022
- Baths:
- 3.00
- MLS#:
- 2014264
- Subdivision:
- Royal Pointe
ADDITIONAL INFORMATION
MOTIVATED SELLER & VA ASSUMABLE LOAN (4.467%) for qualified VA buyer. Welcome to your dream home. Nestled in a serene, low HOA community, this stunning two year old residence boasts a perfect blend of modern luxury and farmhouse charm. With 5 spacious bedrooms and 3 elegant bathrooms, this open-concept home offers ample space for comfortable living and entertaining. Step into the heart of the home, where a luxurious kitchen awaits featuring sleek stainless steel appliances, complemented by tile floors in the common areas. The expansive living area flows seamlessly into the dining space, creating an inviting atmosphere for gatherings and relaxation. Experience the joy of outdoor living in the large backyard, ideal for hosting barbeques or simply unwinding with plenty of room for a pool (Above ground pools are allowed with approval) Enjoy lazy afternoons on the covered back patio, offering a perfect spot to savor your morning coffee or evening cocktails.
- Type:
- Single Family
- Sq.Ft.:
- n/a
- Status:
- Active
- Beds:
- 4
- Lot size:
- 0.14 Acres
- Year built:
- 2023
- Baths:
- 2.00
- MLS#:
- 2014504
- Subdivision:
- Cross Creek
ADDITIONAL INFORMATION
PRISTINE 4 BEDROOM - 8 MO. NEW HOME ON GOLDEN POND, SOAK IN THOSE FL. SUNETS-open concept, light and bright space includes gorgeous kitchen with stainless appliances, walk in pantry, breakfast island overlooking living, dining and the pond. Home is neutral palette, large master with lovely ensuite garden tub, shower, double sink and huge walk in closet, amenities include pool, tennis, clubhouse, hiking, biking, fishing and easy access to schools shopping and more. WELCOME HOME.
- Type:
- Single Family
- Sq.Ft.:
- n/a
- Status:
- Active
- Beds:
- 5
- Year built:
- 2024
- Baths:
- 3.00
- MLS#:
- 2014448
- Subdivision:
- Rolling Hills
ADDITIONAL INFORMATION
Introducing the Caprice by LGI Homes, a stunning new home in the gorgeous Rolling Hills community in Green Cove Springs. This spacious floor plan boasts 5 bedrooms and 3 bathrooms, providing ample space for your family's needs. The open kitchen with an island is a chef's delight, while the dining area off the kitchen offers a cozy space for family meals. Step into luxury in the master bedroom, complete with a walk-in closet and an en-suite bathroom featuring a dual sink vanity.
- Type:
- Single Family
- Sq.Ft.:
- n/a
- Status:
- Active
- Beds:
- 5
- Year built:
- 2024
- Baths:
- 3.00
- MLS#:
- 2014444
- Subdivision:
- Rolling Hills
ADDITIONAL INFORMATION
Introducing the Caprice by LGI Homes, a stunning new home in the gorgeous Rolling Hills community in Green Cove Springs. This spacious floor plan boasts 5 bedrooms and 3 bathrooms, providing ample space for your family's needs. The open kitchen with an island is a chef's delight, while the dining area off the kitchen offers a cozy space for family meals. Step into luxury in the master bedroom, complete with a walk-in closet and an en-suite bathroom featuring a dual sink vanity.
- Type:
- Single Family
- Sq.Ft.:
- n/a
- Status:
- Active
- Beds:
- 4
- Year built:
- 2024
- Baths:
- 2.00
- MLS#:
- 2014420
- Subdivision:
- Rolling Hills
ADDITIONAL INFORMATION
*MOVE-IN READY $1K EMD *Over $30K in TOTAL savings! Eligible for up to $20K FLEX CASH towards upgrades, rate buy down, and closing costs. FREE Move in Package includes (SS Fridge, washer, & dryer $4K VALUE) Limited time only. Restrictions apply. All buyers customary closing costs paid excluding prepaids with use of approved lenders. This 1711 sq ft residence presents a 4-bed/2-bath layout with a split floor plan and impressive 10' ceilings. The contemporary kitchen features an open design with an island, quartz countertops, and cabinets adorned with crown molding and hardware. Ample storage includes a spacious pantry and convenient lazy Susan. The Primary Suite is highlighted by a walk-in closet, dual vanities with quartz countertops, a luxurious 5' tiled walk-in shower, a linen closet, and a private water closet. Enjoy outdoor living on the 10x14 covered porch. Revel in resort-style living with access to a stunning amenity center boasting a water park, lap pool, clubhouse.
- Type:
- Single Family
- Sq.Ft.:
- n/a
- Status:
- Active
- Beds:
- 4
- Year built:
- 2024
- Baths:
- 2.00
- MLS#:
- 2014412
- Subdivision:
- Rolling Hills
ADDITIONAL INFORMATION
Welcome to the Hillcrest, an exquisite LGI home in Rolling Hills, an amenity-packed community in Green Cove Springs. This splendid floor plan boasts 4 bedrooms, 2 bathrooms, and a 2-car garage, offering ample space for your family's needs. Step into the grand entrance, and be greeted by a spacious dining room, perfect for hosting memorable gatherings with loved ones. The kitchen, a culinary haven, overlooks the large family room, ensuring you're always at the center of the action.
- Type:
- Single Family
- Sq.Ft.:
- n/a
- Status:
- Active
- Beds:
- 3
- Year built:
- 2024
- Baths:
- 2.00
- MLS#:
- 2014405
- Subdivision:
- Rolling Hills
ADDITIONAL INFORMATION
This BRAND-NEW, 3 bed/2bath home has it all! The Sunnyside floor plan by LGI Homes includes a multitude of spaces you will enjoy. The kitchen includes tall white cabinets, stainless steel Whirlpool brand appliances and a breakfast nook. The dining room, located right off the entry could also be used for a play room, office or den. Another favorite feature of this home is the large covered back patio. The master bedroom features a spacious walk-in closet and 2-car garage.
- Type:
- Single Family
- Sq.Ft.:
- n/a
- Status:
- Active
- Beds:
- 3
- Year built:
- 2024
- Baths:
- 2.00
- MLS#:
- 2014342
- Subdivision:
- Rolling Hills
ADDITIONAL INFORMATION
*MOVE-IN READY $1K EMD *Over $30K in TOTAL savings! Eligible for up to $20K FLEX CASH towards upgrades, rate buy down, and closing costs. FREE Move in Package includes (SS Fridge, washer, & dryer $4K VALUE) Limited time only. Restrictions apply. All buyers customary closing costs paid excluding prepaids with use of approved lenders. This 1512 sq ft home presents a 3-bed/2-bath layout with a split floor plan and impressive 10' ceilings. The modern kitchen features an open concept with an island, granite countertops, and cabinets adorned with pulls and crown molding, along with a spacious pantry for storage. The Primary Suite offers a walk-in closet, dual vanities with quartz countertops, a lavish 5' tiled walk-in shower, a linen closet, and a private water closet. Upgraded luxury vinyl flooring extends throughout, with plush carpeting limited to the bedrooms. Revel in resort-style living with access to a stunning amenity center boasting a water park, lap pool, clubhouse, tennis courts
- Type:
- Single Family
- Sq.Ft.:
- n/a
- Status:
- Active
- Beds:
- 3
- Year built:
- 2023
- Baths:
- 2.00
- MLS#:
- 1256044
- Subdivision:
- Rolling Hills
ADDITIONAL INFORMATION
This brand-new, 3 bed/2 bath home offers the perfect layout in a perfect location! The Fairview by LGI Homes is a thoughtfully designed floor plan offering spacious bedrooms and living areas, a covered patio and a 2-car garage. As you step into the Fairview, you are greeted by an inviting family room down the hall, setting the tone for a warm and welcoming atmosphere. Towards the back of the home, the kitchen awaits, complete with all appliances included, making meal preparation a breeze. The master bedroom is a peaceful retreat, featuring a walk-in closet for ample storage and an en-suite master bath. Enjoy moments of relaxation in the comfort of your own private oasis. With modern features and a well-thought-out layout, the Fairview exemplifies the perfect balance of style and functiona
- Type:
- Single Family
- Sq.Ft.:
- n/a
- Status:
- Active
- Beds:
- 4
- Year built:
- 2024
- Baths:
- 2.00
- MLS#:
- 2014243
- Subdivision:
- Rolling Hills
ADDITIONAL INFORMATION
*MOVE-IN READY $1K EMD *Over $30K in TOTAL savings! Eligible for up to $20K FLEX CASH towards upgrades, rate buy down, and closing costs. FREE Move in Package includes (SS Fridge, washer, & dryer $4K VALUE) Limited time only. Restrictions apply. All buyers customary closing costs paid excluding prepaids with use of approved lenders. Featuring this full brick 1820 sq ft, 4 bedroom, 2 bathroom Kitchen includes cabinets with crown molding, granite countertops, luxury vinyl floors & breakfast bar overlooking the bright & spacious great room. Separate formal dining room for all your entertainment needs. Home offers a split floor plan with primary suite tucked away from the other bedrooms, private retreat includes double vanities with quartz countertops, 5' tiled walk-in shower. Fourth bedroom perfect for home office/study. Wind down your evenings relaxing on your covered lanai. Amenity center w/pool, playground, tennis courts and multipurpose fields.
- Type:
- Single Family
- Sq.Ft.:
- n/a
- Status:
- Active
- Beds:
- 4
- Lot size:
- 0.15 Acres
- Year built:
- 2019
- Baths:
- 2.00
- MLS#:
- 2013442
- Subdivision:
- Magnolia West
ADDITIONAL INFORMATION
BREAKING---GET A 1% CREDIT TOWARDS CLOSING COSTS WITH SELLER'S PREFERRED LENDER. Ask about FHA ASSUMABLE RATE at 6.125% Welcome to Magnolia West, an idyllic retreat nestled in the heart of Clay County! Step into luxury living with this exquisite 3-year-old home that boasts a spacious open floorplan and new plank flooring, creating a warm and inviting atmosphere throughout the living areas. The heart of the home, the open kitchen, is a chef's delight with stainless steel appliances and a deep farm sink that adds a touch of sophistication. Ideal for hosting gatherings, the kitchen seamlessly flows into the living spaces, creating a perfect setting for entertaining friends and family. Escape to your own private haven in the backyard, fully fenced for privacy and relaxation. Whether you're enjoying a quiet morning coffee or hosting a barbecue, the fenced yard provides the perfect backdrop for your outdoor activities. Magnolia West offers a lifestyle of convenience and leisure with a ran , challenge friends to a game of tennis on the on the courtsLet the little ones play in the children's playground, or stay active in the fitness centerthe options are endless. Additionally, the proximity to NAS ensures a short and convenient commute for military personnel. Inside, revel in the comfort of hard surface flooring in the main living areas and hallways, adding both elegance and practicality to your daily life. This like-new home is ready for you to move in without the wait, providing a rare opportunity to own a modern residence in a thriving community. Don't miss out on the chance to make this Magnolia West gem your own - where luxury, convenience, and style converge for the ultimate living experience. Welcome home to Magnolia West!
- Type:
- Single Family
- Sq.Ft.:
- n/a
- Status:
- Active
- Beds:
- 4
- Year built:
- 2024
- Baths:
- 2.00
- MLS#:
- 2013141
- Subdivision:
- Rolling Hills
ADDITIONAL INFORMATION
Welcome to the Hillcrest, an exquisite LGI home in Rolling Hills, an amenity-packed community in Green Cove Springs. This splendid floor plan boasts 4 bedrooms, 2 bathrooms, and a 2-car garage, offering ample space for your family's needs. Step into the grand entrance, and be greeted by a spacious dining room, perfect for hosting memorable gatherings with loved ones. The kitchen, a culinary haven, overlooks the large family room, ensuring you're always at the center of the action. Step outside to the vast covered patio, where you can unwind and savor the tranquility of your surroundings. The master bedroom is a luxurious retreat, featuring a large walk-in closet and a master bath. Indulge in relaxation with a soaker tub or enjoy the convenience of a walk-in shower and dual sink vanity. Make this enchanting residence your new home and experience the joys of living at Rolling Hills.
- Type:
- Single Family
- Sq.Ft.:
- n/a
- Status:
- Active
- Beds:
- 4
- Year built:
- 2024
- Baths:
- 2.00
- MLS#:
- 2013136
- Subdivision:
- Anabelle Island
ADDITIONAL INFORMATION
Low Interest Rate promotion available on this home for a limited time! This stunning 4-bedroom, 2-bath home boasts a voluminous great room with a volume ceiling and luxury vinyl flooring. The kitchen features top-of-the-line stainless-steel Whirlpool appliances, quartz countertops, a kitchen island, and 42-inch upper cabinets. The primary bedroom includes a spacious walk-in closet and an elegant dual-sink vanity in the bathroom. Additionally, the home includes a dedicated laundry room and a covered patio, all nestled on a peaceful, wooded homesite. Other distinguishing features include security system pre-wiring, dedicated laundry room, a KB Connect Smart Tech package, ENERGY STAR® certified traverse LED lighting, Moen® faucets and Kohler® sinks. KB Home at Anabelle Island will feature a pool, and playground in the very near future as development has already begun! Ask us about our Closing Cost Contribution for this home. Other distinguishing features include security system pre-wiring, dedicated laundry room, a KB Connect Smart Tech package, ENERGY STAR® certified traverse LED lighting, Moen® faucets and Kohler® sinks. KB Home at Anabelle Island will feature a pool, and playground in the very near future as development has already begun! This home is ready for immediate move-in. Receive up to 6% in seller contribution towards Closing Cost and Interest Rate Buy Down when using KBHS, pending financing guidelines.
- Type:
- Single Family
- Sq.Ft.:
- n/a
- Status:
- Active
- Beds:
- 4
- Lot size:
- 0.15 Acres
- Year built:
- 2024
- Baths:
- 3.00
- MLS#:
- 2013131
- Subdivision:
- Anabelle Island
ADDITIONAL INFORMATION
Low Interest Rate promotion available on this home for a limited time! Discover spacious living in this 5 bed, 3 bath loft, perfect for hosting guests. Luxury vinyl flooring flows through the great room, entry, and kitchen, complementing stainless-steel Whirlpool appliances, quartz countertops, and 42-inch upper cabinets with crown molding. Find tranquility in the primary bedroom, featuring a walk-in closet and dual-sink vanity, while guests enjoy a private retreat in bedroom 5 downstairs. With a dedicated laundry room, practicality and elegance come together in this lovely home. Other distinguishing features include security system pre-wiring, a KB Connect Smart Tech package, ENERGY STAR® certified traverse LED lighting, Moen® faucets and Kohler® sinks. KB Home at Anabelle Island will feature a pool, and playground in the very near future as development has already begun! Ask us about our Closing Cost Contribution for this home. *Closing Cost Contribution towards cash to close and interest rate buy down available with the use of KBHS, pending home and financing guidelines. Home must close by 4/30/24.
- Type:
- Single Family
- Sq.Ft.:
- n/a
- Status:
- Active
- Beds:
- 4
- Year built:
- 2024
- Baths:
- 2.00
- MLS#:
- 2013123
- Subdivision:
- Anabelle Island
ADDITIONAL INFORMATION
Low Interest Rate promotion available on this home for a limited time! Welcome to your new dream home! This spacious 4 bedroom, 2 bath home boasts volume ceilings in the great room, perfect for entertaining. You'll love the luxury vinyl flooring throughout the great room, entry and kitchen, providing both beauty and durability. Cook like a pro with the stainless-steel Whirlpool kitchen appliances, including a kitchen island and quartz countertops, paired with 42-inch upper cabinets ideal for the home cook. Relax in your primary suite, which features a walk-in closet and dual-sink vanity in the bathroom. Plus, a dedicated laundry room and a serene wooded homesite complete this perfect package. Other distinguishing features include security system pre-wiring, a KB Connect Smart Tech package, ENERGY STAR® certified traverse LED lighting, Moen® faucets and Kohler® sinks. KB Home at Anabelle Island will feature a pool, and playground in the very near future as development has already begun! Ask us about our Closing Cost Contribution for this home.
- Type:
- Single Family
- Sq.Ft.:
- n/a
- Status:
- Active
- Beds:
- 3
- Lot size:
- 0.17 Acres
- Year built:
- 2024
- Baths:
- 2.00
- MLS#:
- 2013121
- Subdivision:
- Anabelle Island
ADDITIONAL INFORMATION
Low Interest Rate promotion available on this home for a limited time! Tour this beautiful 3 bed, 2 bath home today! Enjoy the perfect blend of comfort and style with luxury vinyl flooring throughout the great room, entry and kitchen, elegant quartz countertops, Whirlpool appliances and 42'' upper cabinets. Relax in the spacious primary bedroom with walk-in closet. Additional features include a dedicated laundry room and a covered patio to enjoy year-round. Other distinguishing features include security system pre-wiring, a KB Connect Smart Tech package, ENERGY STAR® certified traverse LED lighting, Moen® faucets and Kohler® sinks. KB Home at Anabelle Island will feature a pool, and playground in the very near future as development has already begun! Ask us about our Closing Cost Contribution for this home.
- Type:
- Single Family
- Sq.Ft.:
- 2,955
- Status:
- Active
- Beds:
- 3
- Lot size:
- 0.9 Acres
- Year built:
- 1978
- Baths:
- 3.00
- MLS#:
- 2013074
- Subdivision:
- Lake Asbury
ADDITIONAL INFORMATION
Beautiful Lake Asbury pool home! $3,000 flooring allowance paid at closing! 3 bedrooms and 3 full baths with no shortage of closet space. The primary bedroom has 5 closets! Whole house replumbed in 2018. The roof is from 2021, exterior of home painted in 2021 with a 5-year warranty; new vinyl flooring in living room; 3 tier dock surfaces, replaced in 2023 and transferrable warranty on all appliances and HVAC. Too many updates to mention. See documents for full list of updates. Don't miss out on the opportunity to live the lake life!
- Type:
- Single Family
- Sq.Ft.:
- n/a
- Status:
- Active
- Beds:
- 3
- Lot size:
- 1.82 Acres
- Year built:
- 1966
- Baths:
- 2.00
- MLS#:
- 2012816
- Subdivision:
- Fellowship Park
ADDITIONAL INFORMATION
Welcome to this serene living brick home nestled on 1.6 acres in the heart of Green Cove Springs! Step through the inviting French doors into the enormous living room, where a grand brick fireplace serves as the focal point. Adjacent is another set of French doors that leads into a large dining/family room that has sliding glass doors stepping down to the expansive covered porch that is ideal for cook out parties or just relaxing nature watching days. From the living room there is a long hallway that has two large bedrooms and a bathroom and at the end is the primary bedroom with dual closets a sliding glass door and a walk-in shower bathroom with another room that would be ideal as a pantry or home office. This passage enters into the kitchen area which offers a delightful space for family meals and gatherings and back door to the outside porch. Original hardwood floors throughout. With a few personal touches, this could be the dream home you've been looking for!! Eligible for a Reimbursement Appraisal Credit at closing through preferred lender.
- Type:
- Single Family
- Sq.Ft.:
- n/a
- Status:
- Active
- Beds:
- 3
- Lot size:
- 2.5 Acres
- Year built:
- 1974
- Baths:
- 2.00
- MLS#:
- 2012637
- Subdivision:
- Metes & Bounds
ADDITIONAL INFORMATION
A Place To Call Home.... Three bedrooms, two full bathrooms almost 1900 square foot country home. In ground pool with diving well, three car detached garage, gazebo, pool house, detached shed. Oversized family room, formal dining, kitchen with stainless steel appliances, updated bathroom, bonus room with French doors leading to pool, & inside laundry.

Green Cove Springs Real Estate
The median home value in Green Cove Springs, FL is $344,994. This is higher than the county median home value of $208,300. The national median home value is $219,700. The average price of homes sold in Green Cove Springs, FL is $344,994. Approximately 64.22% of Green Cove Springs homes are owned, compared to 22.5% rented, while 13.27% are vacant. Green Cove Springs real estate listings include condos, townhomes, and single family homes for sale. Commercial properties are also available. If you see a property you’re interested in, contact a Green Cove Springs real estate agent to arrange a tour today!
Green Cove Springs, Florida has a population of 7,345. Green Cove Springs is less family-centric than the surrounding county with 28.35% of the households containing married families with children. The county average for households married with children is 34.19%.
The median household income in Green Cove Springs, Florida is $49,969. The median household income for the surrounding county is $61,971 compared to the national median of $57,652. The median age of people living in Green Cove Springs is 40.2 years.
Green Cove Springs Weather
The average high temperature in July is 92 degrees, with an average low temperature in January of 42.6 degrees. The average rainfall is approximately 50.6 inches per year, with 0 inches of snow per year.
