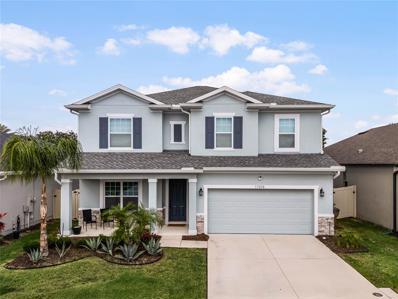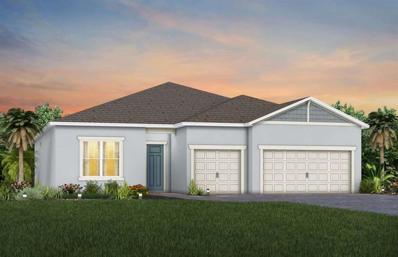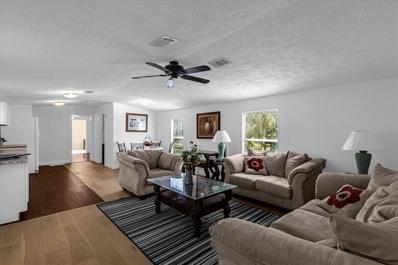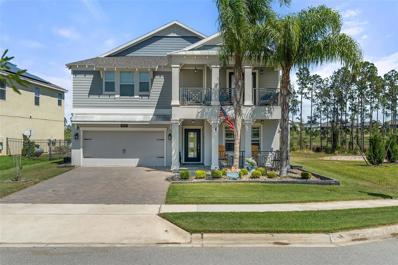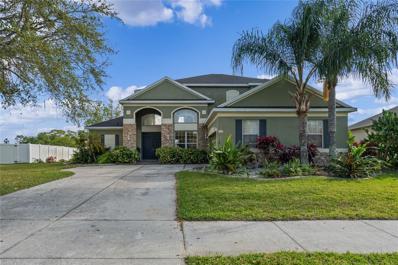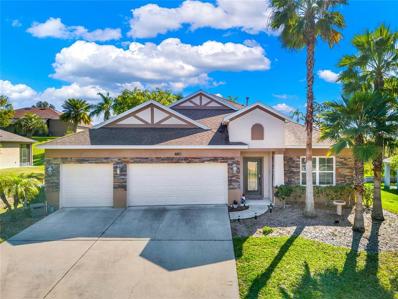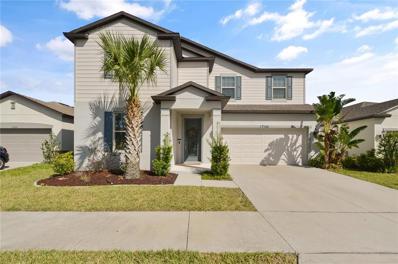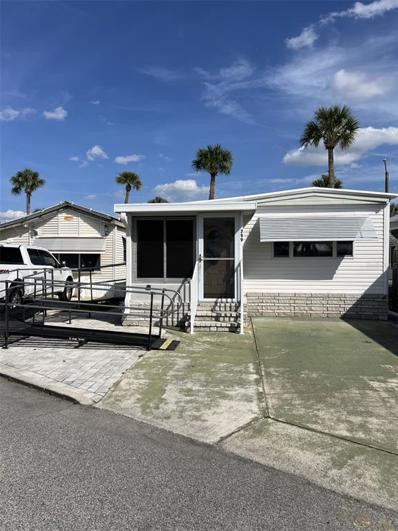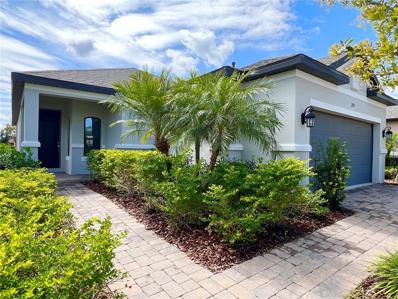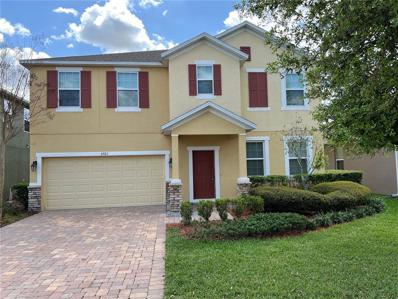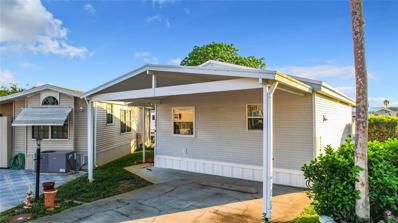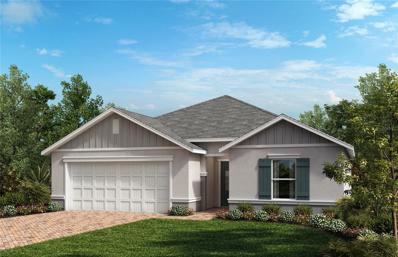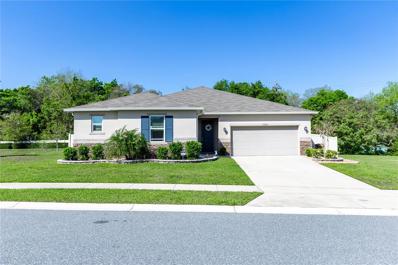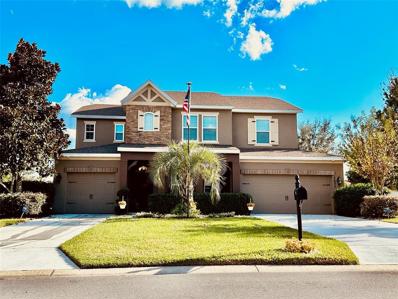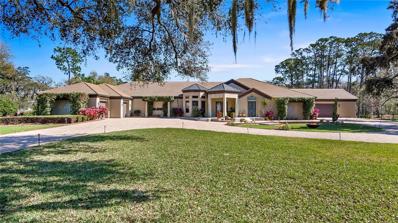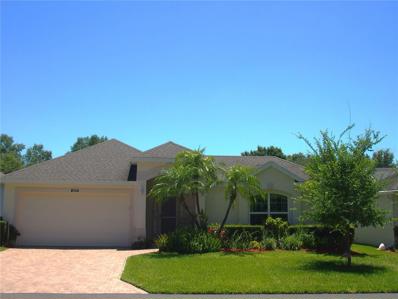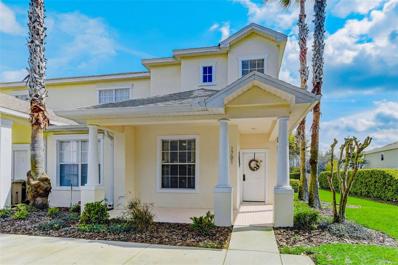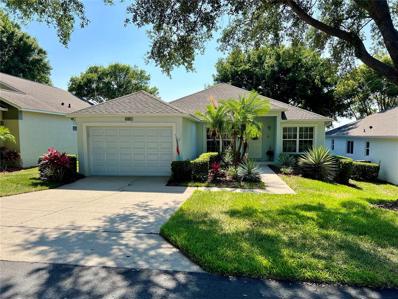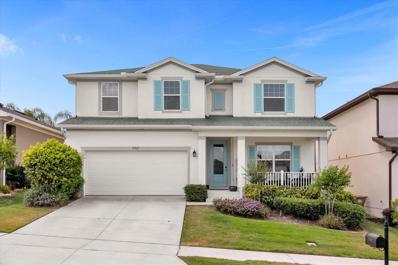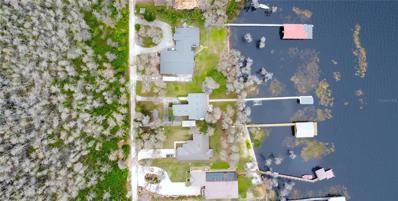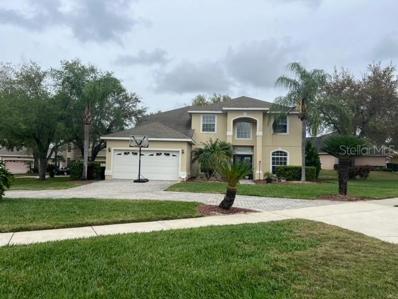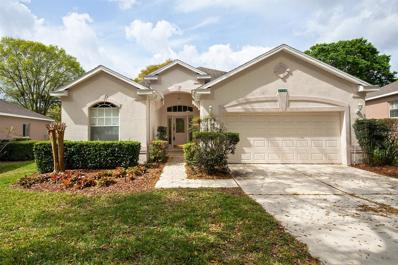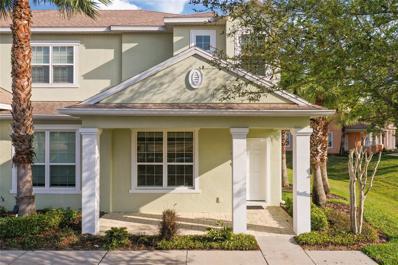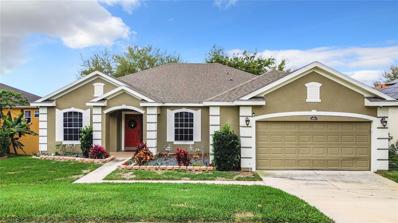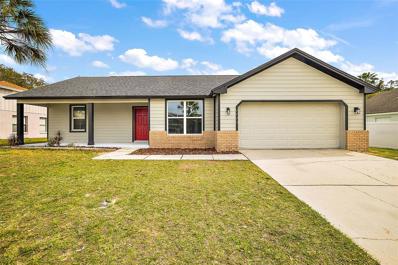Clermont FL Homes for Sale
- Type:
- Single Family
- Sq.Ft.:
- 2,474
- Status:
- Active
- Beds:
- 4
- Lot size:
- 0.14 Acres
- Year built:
- 2021
- Baths:
- 3.00
- MLS#:
- O6205715
- Subdivision:
- Johns Lake Lndg Ph 5
ADDITIONAL INFORMATION
Welcome to your dream home nestled in the heart of Clermont's desirable community of John Lake Landing! This meticulously maintained 4-bedroom plus office, 2 1/2-bathroom abode is a haven of modern elegance and comfort. Step inside to discover an inviting open-concept layout, where vaulted ceilings and expansive windows flood the family room with natural light, creating a warm and welcoming atmosphere. The adjoining kitchen is a chef's delight, boasting a plethora of upgrades including quartz countertops, GE profile appliances, an oversized island, and a chic subway-tile backsplash.The first level also features a versatile flex room perfect for a home office, playroom, or gym, as well as a dedicated office space for remote work or study sessions. As you ascend the luxury vinyl-covered stairs, you'll find three generously sized bedrooms, each offering ample closet space and large windows that invite the outdoors in. The secluded primary suite awaits at the end of the hallway, providing a serene sanctuary complete with a spa-like ensuite featuring dual sinks, a spacious closet, and a luxurious stand-alone shower. Outside, the expansive fenced backyard beckons for al fresco entertaining or tranquil relaxation, while the community amenities, including a pool, park, and playground, offer endless opportunities for recreation and socializing.Don't miss your chance to make this exceptional property your own—schedule your private showing today and experience the epitome of Clermont living!
- Type:
- Single Family
- Sq.Ft.:
- 2,298
- Status:
- Active
- Beds:
- 3
- Lot size:
- 0.19 Acres
- Year built:
- 2024
- Baths:
- 3.00
- MLS#:
- O6188510
- Subdivision:
- Serenoa Lakes
ADDITIONAL INFORMATION
Under Construction. At Pulte, we build our homes with you in mind. Every inch was thoughtfully designed to best meet your needs, making your life better, happier and easier. The new construction single-level Ashby home enjoys a conservation view homesite without direct rear neighbors and features our Craftsman exterior, 3 bedrooms, 2 full bathrooms, a powder room, an enclosed flex room, an open concept kitchen, café, and gathering room, a covered lanai, and a 3-car garage. The spacious kitchen, café, and gathering room are the heart of this home, and showcase the covered lanai and conservation view backyard. The kitchen features 42” soft-close white cabinets with Et. Bella quartz counters, a diamond herringbone mosaic backsplash, upgraded sink & faucet, Brushed Nickel pendant lighting, a Stone Gray island, and an 8-foot pantry. A private oasis, the Owner’s Suite is off to one side of the home and features an en suite bathroom with an oversized walk-in closet, a linen closet, an extended dual-sink Stone Gray vanity with Suede Et. Statuario quartz counters, a private water closet, and a walk-in shower with dual shower heads and a frameless glass door. Two additional bedrooms, the secondary bathroom, and the laundry room on the opposite side of the home offer privacy and ample space for everyone. Professionally curated design finishes for this home include flex room enclosure, garage extension, built-in kitchen appliances, upgraded Lillian collection cabinets with quartz countertops, designer tile accents in the kitchen and bathrooms, laundry room utility sink, upgraded bathrooms, pocket sliding glass doors and a tray ceiling in the gathering room, water softener pre-plumbing, white Lumber wood look tile floors in the living areas and wet areas, soft, stain-resistant Feather carpet in the bedrooms, lighting, paint and hardware upgrades, electrical and Smart Home upgrades, and so much more. Serenoa Lakes in Clermont is a gated new construction single-family home community with unbeatable preserve & water views throughout. Enjoy the resort-style amenities, including a 6700-square foot clubhouse with catering kitchen, covered patio and fireplace, multi-purpose rooms available to rent for private functions, a zero-entry pool, lap pool, dog park, splash pad, 24-hour access fitness center, continuous 8-foot walking trail, community activity director and a private gated entry with resident-only kayak launch to Johns Lake. Visit today to learn why Serenoa Lakes is the best place to live!
- Type:
- Other
- Sq.Ft.:
- 1,216
- Status:
- Active
- Beds:
- 3
- Lot size:
- 5 Acres
- Year built:
- 2003
- Baths:
- 2.00
- MLS#:
- O6189534
- Subdivision:
- N/a
ADDITIONAL INFORMATION
Charming manufactured home nestled on a 5 acre lot offers the perfect blend of comfort and tranquility, boasting 3 spacious bedrooms and 2 full bathrooms. It provides ample space for relaxation and rejuvenation. The unit was recently remodeled with brand new appliances. Outside the expansive lot offers endless possibilities for outdoor activities, from gardening to hosting barbeque under the vast sky. Whether you're seeking a peaceful retreat or a place to call home, this property promised a lifestyle of comfort and serenity amidst nature's beauty.
- Type:
- Single Family
- Sq.Ft.:
- 3,773
- Status:
- Active
- Beds:
- 5
- Lot size:
- 0.17 Acres
- Year built:
- 2018
- Baths:
- 5.00
- MLS#:
- O6188787
- Subdivision:
- Innovation/hidden Lake
ADDITIONAL INFORMATION
Located in the highly sought-after community of Innovation at Hidden Lake in Clermont, Florida this stunning solar-powered home features five bedrooms, four and a half bathrooms, two primary bedrooms, an upstairs balcony, private backyard, and so much more. This smart home was built in 2018. When you drive up to the home you will appreciate the long driveway where you can accommodate several vehicles. The home has a three-car tandem garage. The front porch is covered and has beautiful aluminum railings. The glass on the front door brings in natural light making the home feel bright. The home has an abundance of space with over 4,000 square feet. A separate dining room can be used in any way that fits your lifestyle. The kitchen is the entertainer's dream come true as it opens to the dinette and living room. The first floor of the home has a half bathroom, laundry closet, and the first of two primary bedrooms. The downstairs primary bedroom is spacious with ceramic tile, big windows, and a large ensuite bathroom with a separate shower, soaking tub, water closet, and double sink vanity. The sliding doors in the family room make going outside to your private fenced in yard so easy and helps turn your family room into the perfect indoor/outdoor entertaining space. A huge bonus is the fire pit in the yard ideal for the cool nights. Head upstairs to your oversized game room. The second primary bedroom is large with ensuite bath and features double closets, and linen closet. The upstairs laundry room is spacious and conveniently located next to the second primary bedroom and a secondary bedroom. Two additional bedrooms can be found on the other side of the game room each with a unique feature. One of the secondary bedrooms has an ensuite bathroom, the other has a covered balcony that offers the perfect place to watch the sunset each night. The fourth secondary bathroom has double sinks and separate bathtub and toilet. The home is in a gated community with a community fishing dock where you can enjoy the peace and serenity of Johns Lake. This listing showcases a community-wide adoption of solar panels, offering you the opportunity to make a positive environmental impact while enjoying reduced energy costs. With an abundance of lakefront restaurants, supermarkets and shopping Clermont has so much to offer. Don’t miss this incredible opportunity. Schedule your private showing today!
- Type:
- Single Family
- Sq.Ft.:
- 3,269
- Status:
- Active
- Beds:
- 4
- Lot size:
- 0.29 Acres
- Year built:
- 2006
- Baths:
- 3.00
- MLS#:
- G5079845
- Subdivision:
- Hartwood Reserve Ph 01
ADDITIONAL INFORMATION
Excellent opportunity to live in Clermont, Florida! Location, location, location! No rear neighbors, backyard facing conservation area. Great schools, shopping areas, movie theaters, medical care facilities, easy access to major highways, only 25-30 minutes from Central Florida Attractions, lakes, trails, National Training Center where our athlete and Olympians train. The community offers resort style living & pool, playground, tennis & basketball courts and many more. This home features 4 bedrooms 3 baths, formal living & formal dinning, large spacious kitchen & family room combo with separate breakfast area plus large breakfast bar, granite counter tops, lots of cabinet space (upper & lower space), 42" wood cabinets & a Lazy Susan. New roof installed February 2024. Master bedroom with large master garden bath with separate tiled shower stall, his/her separate walk-in closets and Bay Window area to enjoy a delicious drink while reading a magazine/book of your choice. Access to the covered screened lanai from either your family room or the formal living room from the large triple sliding glass door. Lanai features beautiful pattern pavers covering the lanai floor. Screen enclosure for more privacy and screen door to access your open view of the backyard. Side entrance garage door entry making the home entrance more spacious & elegant. Matured landscaping. Bedroom Closet Type: Walk-in Closet (Primary Bedroom).
- Type:
- Single Family
- Sq.Ft.:
- 2,794
- Status:
- Active
- Beds:
- 4
- Lot size:
- 0.29 Acres
- Year built:
- 2013
- Baths:
- 3.00
- MLS#:
- G5079804
- Subdivision:
- Hammock Pointe Sub
ADDITIONAL INFORMATION
Exceptional single story home nestled in the esteemed Hammock Pointe community crafted by Taylor Morrison Homes. The exterior was recently painted and sealed as well as the interior. Boasting 4 bedrooms and 3 bathrooms with an additional office and flex space/room, this home offers ample space for comfortable living, split floor plan, multi-generational floor plan. Parking is a breeze with the convenient 3-car garage with epoxy flooring. Sitting on an oversized lot, .29 acres, fantastic space to build an outdoor fire pit/sitting area. Excellent for relaxation and entertainment. Inside, the open floor plan enhances the sense of spaciousness, with a seamless flow between living areas with tile throughout the main living area and newer carpet in the bedrooms.Newer appliances, include a gas water heater, gas range, washer/dryer, dishwasher, refrigerator, interior light fixtures and ceiling fans. The kitchen cabinets include roll out shelves. Home is also wired for a generator. This community is not only convenient, but also features a sparkling community pool and playground, perfect for enjoying the Florida sunshine and fostering a sense of community. Located near restaurants, lakes for boating/water fun, shopping centers, and major highways. Heart of Clermont, within 30 minutes of Disney, close proximity to Orlando. This home ensures easy access to all your daily needs and recreational activities.
- Type:
- Single Family
- Sq.Ft.:
- 3,297
- Status:
- Active
- Beds:
- 4
- Lot size:
- 0.14 Acres
- Year built:
- 2018
- Baths:
- 3.00
- MLS#:
- O6194732
- Subdivision:
- Serenoa Village 1 Ph 1a-1
ADDITIONAL INFORMATION
Impeccably maintained home built for families and entertainment! Boasting 4 Bedrooms and 2.5 Baths, this beautiful, open concept two-story home shows pride of ownership throughout. Freshly painted walls accentuate the wood-like tile that spans the entire first floor living area. The foyer/entryway space flows through to the seamlessly hidden pantry nook, finally ending in the gorgeous chef's kitchen. The granite countertops and stainless-steel appliances are highlighted by the sliding glass doors that maximize the indoor/outdoor space. Built for function and comfort, natural light floods the living room and compliments the high ceilings, melting the transition from the bottom common living area to the bedrooms upstairs. The oversized landing space on the second floor separates and feeds into every bedroom. The primary bedroom is spacious enough for a home office or seating area, leading into the large and comfortable primary bathroom. The remaining bedrooms are oversized and are accompanied by the convenient laundry area. Organization was prioritized throughout the home, even making its way into the garage with overhanging storage to create even more space. The fenced in back yard accentuates the size and keeps your home even more private and secluded. The clubhouse has a resort style community pool, fitness center and dog park. The desirable Serenoa community also boasts great seasonal activities surrounding holidays. Local farmers markets, Small Business Saturdays Artisan Markets, and Holiday Festivals such as the Mistlletoe Market are constantly in rotation around the area. With its close proximity to theme parks, shopping, and dining, there is also a unique opportunity to take advantage of the anticipated completion of the connections to US 27, Orange to Lake County and fast track to Disney Parks. Take advantage of everything beautiful Clermont has to offer!
- Type:
- Other
- Sq.Ft.:
- 740
- Status:
- Active
- Beds:
- 2
- Lot size:
- 0.04 Acres
- Year built:
- 1986
- Baths:
- 2.00
- MLS#:
- P4929664
- Subdivision:
- Outdoor Resorts Of Orlando
ADDITIONAL INFORMATION
Welcome to your oasis in Outdoor Resorts, where luxury meets convenience in this stunning 2-bedroom, 2-bathroom property with tons of built in storage and cabinets. Enclosed with TWO Florida sunrooms, one in the front and one in the back and a wonderful open floor plan equipped with a kitchen and appliances included. Outdoor Resorts is a 55+ gated community located just minutes from Disney with amenities such as access to Lake Davenport, 9-hole chip 'n putt FREE golf course, tennis/pickleball courts, clubhouse for bingo, and many card games, covered dish dinners, and morning coffee. Schedule your showing today because this won't last long!
- Type:
- Single Family
- Sq.Ft.:
- 1,722
- Status:
- Active
- Beds:
- 2
- Lot size:
- 0.14 Acres
- Year built:
- 2020
- Baths:
- 2.00
- MLS#:
- G5079698
- Subdivision:
- Highland Ranch Esplanade
ADDITIONAL INFORMATION
This beautiful Bergamo floor plan is located in the gated 55+ community of Esplanade at Highland Ranch in the rolling hills of Clermont. Step into this OPEN CONCEPT 2-bedroom 2-bath home where elegance meets comfort. Many of the amazing features in this home include the incredible KITCHEN which features stainless steel appliances, quartz countertops, upgraded glazed cabinets, under cabinet lighting, marble backsplash, and pendant lighting over a grand island with plenty of storage. The Owners Suite offers a private oasis with plenty of natural light, a WALK-IN shower, double vanities, and a generous size WALK-IN closet. Enjoy the RESORT STYLE community amenities Esplanade has to offer including, pool, spa, clubhouse, tennis court, fitness center, walking trails, dog parks and so much more! Welcome home!
- Type:
- Single Family
- Sq.Ft.:
- 2,723
- Status:
- Active
- Beds:
- 5
- Lot size:
- 0.13 Acres
- Year built:
- 2014
- Baths:
- 3.00
- MLS#:
- S5100840
- Subdivision:
- Sawgrass Bay Ph 1b
ADDITIONAL INFORMATION
Don't miss it! This 2723 square foot single family home with beautiful water view features 5 bedrooms and 2.5 bathrooms. Amazing home in Sawgrass Bay community. Close to all major parks. 5-minute walk to Sawgrass Bay Elementary. This well maintained home offers you an open floor plan to provide a spacious open concept. Upstairs features 4 bedrooms, including master bedroom, loft space and 2 full bathrooms. The owner converted the living room to a bedroom before. Sawgrass Bay is a charming home community surrounded by conservation areas and ponds in Clermont, Lake County, Florida. It is the ideal place for families who prefer a small-town atmosphere, yet want convenient access to big-city amenities. The home is near Disney World and all other attractions. Also, close to WalMart Supercenter, Lowes, post office, banks, restaurants, gas station, library, and a lot of convenient stores. This home is beautiful and ready for you and your family. Schedule your showing today!
- Type:
- Other
- Sq.Ft.:
- 770
- Status:
- Active
- Beds:
- 1
- Lot size:
- 0.05 Acres
- Year built:
- 1996
- Baths:
- 1.00
- MLS#:
- P4929639
- Subdivision:
- Outdoor Resorts Of Orlando
ADDITIONAL INFORMATION
Indulge in unparalleled waterfront living within the desirable RV community of Outdoor Resorts of Orlando with this custom-built park model nestled on the canal. Embrace the tranquility of the surroundings as you enjoy wildlife sightings from your new deck and dock, all while soaking in the breathtaking views of the water fountain feature. Inside, handmade built-in cabinetry adorns every room, marrying charm with functionality seamlessly. The spacious living room offers a built-in entertainment center and storage area, perfect for relaxation and organization. The large kitchen and dining area feature custom cabinetry and beautiful laminate flooring. Retreat to the master bedroom with its stunning water views, complete with a large built-in closet and drawers. The luxurious master bath beckons with an oversized soaking spa tub, walk-in shower, linen closet, and ample cabinetry surrounding the extra-large vanity. Live the resort lifestyle with ease, enjoying access to a wealth of amenities including pools, clubhouse, and recreational activities within walking distance of this beautiful home. Don't miss out on the opportunity to make waterfront serenity your everyday or home from home reality!
- Type:
- Single Family
- Sq.Ft.:
- 1,989
- Status:
- Active
- Beds:
- 4
- Lot size:
- 0.14 Acres
- Year built:
- 2024
- Baths:
- 2.00
- MLS#:
- O6186875
- Subdivision:
- Sanctuary Phase 3
ADDITIONAL INFORMATION
This beautiful home is sure to impress with distinctive features including vinyl plank flooring and a covered patio perfect for entertaining. Right of the entry way, there are two bedrooms and a full bath with a linen closet. Across the hall lies a dedicated laundry room and an additional bedroom. The entry way opens to a modern kitchen overlooking a spacious great room with volume ceilings. The kitchen showcases 36-in. upper cabinets in linen with satin nickel hardware, granite countertops, an island, a chrome Moen® faucet, a stainless-steel Kohler® sink, and stainless-steel Whirlpool® appliances. At the back of the home, the primary bedroom boasts a tray ceiling, a large walk-in closet, and a primary bath with a linen closet, a dual-sink vanity, and a walk-in shower with tile surround.
- Type:
- Single Family
- Sq.Ft.:
- 2,334
- Status:
- Active
- Beds:
- 3
- Lot size:
- 0.23 Acres
- Year built:
- 2019
- Baths:
- 2.00
- MLS#:
- O6185672
- Subdivision:
- Lake Minneola Landing Sub
ADDITIONAL INFORMATION
Don't wait to build, this home is LIKE NEW (2019). This stunning residence is located in the heart of the charming town of Clermont. NO NEIGHBORS on either side for privacy. OPEN CONCEPT living room, dining and kitchen all bright and open. This stunning Boasting THREE SPACIOUS bedrooms with Walking Closets in each bedroom, two bathrooms and an Additional Flex room for your Private office or Reading Room. Meticulously maintained, this home offers both COMFORT and STYLE. The kitchen features a Big Island, and plenty of Storage Cabinets with Stainless Steel Appliances, and Granite Countertops make it the perfect kitchen. Relax and unwind in the luxurious Master Suite, complete with a HIS AND Her Walking Closets, and Ensuite Bathroom. Step outside to discover a beautifully Landscaped yard, a LARGE BRICK DECK ideal for outdoor gatherings or enjoying a morning coffee. The ALMOST 1/4 acre lot (.23) provides ample space for gardening, play areas, or even a pool. The Covered and Screened- Lanai with Florida Style Outdoor Kitchen, built in BBQ and Vent Hood offers the perfect spot to enjoy Florida's sunny weather year-round. Located in the peaceful and family-friendly neighborhood of Lake Minneola Landing, enjoy access to the nearby walking distance amenities such as parks, walking /biking trails, playgrounds, and lake Minneola where you can spend the day riding your jet sky or boating and fishing. Close to schools, shopping centers, restaurants, recreational facilities, makes it the perfect living in this area.
- Type:
- Single Family
- Sq.Ft.:
- 3,840
- Status:
- Active
- Beds:
- 5
- Lot size:
- 0.4 Acres
- Year built:
- 2011
- Baths:
- 5.00
- MLS#:
- O6185169
- Subdivision:
- Fox Chase
ADDITIONAL INFORMATION
Welcome to your quintessence family home—where luxury and efficiency unite. Boasting 2 master suites, 3 additional bedrooms, 4 ½ baths, Chef’s kitchen, generously sized family, dining and media rooms, private office, dual-work stations, equipped gym, balcony with nature views, 3 car garage with built-in cabinetry, heated saline pool, sun deck with 3 water features and generous fenced-in lot, this recently updated home has it all…and more! Enjoying 3,840 square feet, this 2-story 2011 semi-custom home captivates interest from first glance up the double driveways, to the 17,426 square foot lot, .4 acre site. Greeted by a foyer and home office, 3633 Foxchase Drive gently opens to a spacious dining room, open family room, convenient pool bath, outfitted laundry room, peaceful master suite and expansive kitchen. Featuring granite countertops throughout the entire home, the kitchen offers upgraded stainless-steel appliances, including double convection ovens, Bosch dishwasher and French-door refrigerator. Walk-in pantry, generous cabinetry and pullout cabinet drawers provide abundant storage. Subway tile backsplash, flex-use buffet area and elevated counter seating complete the scene. A massive second floor showcases 2nd Master suite, additional 3BD/3BA, built-in desks, balcony and exceptional bonus room. Home includes upgraded lighting fixtures, indoor/outdoor speaker system with surround sound, updated wood-look porcelain tile and luxury vinyl plank flooring. Major storage and charm galore, featuring 6 walk-in closets, crown molding and shiplap. New roof, upgraded windows, lifetime exterior paint and updated security system carries home thoughtfully into the future. Stunning appearance, smart design, forward thinking amenities. Welcome home!
$2,650,000
11867 Oswalt Road Clermont, FL 34711
- Type:
- Single Family
- Sq.Ft.:
- 4,664
- Status:
- Active
- Beds:
- 5
- Lot size:
- 6.5 Acres
- Year built:
- 2000
- Baths:
- 5.00
- MLS#:
- G5079529
- Subdivision:
- Groveland Farms 13-23-25
ADDITIONAL INFORMATION
One or more photo(s) has been virtually staged. A Clermont Chain of Lakes direct waterfront home on over 6.5 acres with a gorgeous custom residence and no HOA. Waterski, wakeboard, kayak, fish, or just boat on 13 lakes— with Lake Louisa State Park just off your shoreline. Vacation every day in this fabulous property. Privacy is afforded behind the estate wall as the gate opens to reveal a concrete-paved, circular driveway around a stately old oak tree and manicured grounds, including a vineyard and seven producing citrus trees. The travertine front steps, accented by fountains and lighting, lead you through the custom Patina Copper front doors with views past the pool and rear yard to the lake through the 24-foot wall of sliding glass doors. This great room has 14-foot ceilings with specialty upgrades, including a cocina stone wall and custom lighting to accent tilework, ceiling coves, and niches. The music room has mahogany ceilings and fixed windows at the front of the home, making it an amazing home office, library, or reading space. The kitchen is phenomenal with panoramic views of the lake from almost every angle. Complete with Rutt custom-made cabinets around a large island with granite counters and seating, this is an incredible space for cooking, baking, and entertaining. Dacor double convection ovens plus a warming drawer and seven-burner cooktop, raised Bosch dishwasher, a Sub-Zero under-counter two-drawer refrigerator, a Sub-Zero refrigerator and freezer, and a Kohler cooking sink are more kitchen features. The butler's pantry off the dining room and the wet bar off the kitchen make entertaining easy. The family room boasts matching octagonal 14-foot mahogany ceilings, and the music room has an amazing gas (or wood-burning) fireplace accented by three cocina stone walls and seamless glass overlooking the gorgeous lanai and pool. The kitchen, bar area, and family rooms flow together for optimal everyday living or entertaining. The primary bedroom suite occupies one side of the home, and has a built-in California King bed, a sitting area with desk/library/TV niche, and views of the pool area. The bath has a Kohler ten-jet/waterfall shower, an adjacent Grohe shower, and an aquatic jetted tub. The walk-in closet also serves as a hurricane room, has extensive shelving and an island with drawer space. Just off the primary suite, another bedroom (currently being used as an exercise room) offers a full bath/steam shower and pool access. Another smaller bedroom has private access to an amazing screened-in butterfly garden lanai. A second ensuite bedroom has a great lake view, a large walk-in closet, direct access to the lanai and pool, and an amazing bath with a waterfall shower and a jetted tub. The separate in-law suite has a full bath, walk-in closet, and kitchenette with two large windows overlooking Lake Louisa. The lanai area is fantastic—lush tropical landscaping strategically placed so as not to obstruct the water views or the starry skies, and the 16,000-gallon pebble tec lagoon pool has a fabulous waterfall feature. Relax by the pool under the misting fans, grill at the Dacor electric grill or host a huge party or wedding here. There are five-car garages, an interior fire sprinkler system, Anderson windows and doors, and a full list of upgrades for you. Located within 45 minutes to Orlando International Airport, Universal, and Disney, but less than 15 minutes to shopping centers and department stores. See the interior/drone video and make your appointment today!
- Type:
- Single Family
- Sq.Ft.:
- 1,722
- Status:
- Active
- Beds:
- 2
- Lot size:
- 0.14 Acres
- Year built:
- 1998
- Baths:
- 3.00
- MLS#:
- O6184457
- Subdivision:
- Kings Ridge
ADDITIONAL INFORMATION
Price Improvement of $13,000. St Ives II Courtyard model with spa located in 55 plus gated golf community of Kings Ridge. Located in the rolling hills of Clermont ,FL. Home has 1722 heated SF with 2 BD/2 .5 BA and a full 2 car garage. New roof in July 2o14 and new HVAC installed 2017-2018. In 2020 4 Pella thermal pane sliding doors and 7 windows were installed. Paver brick drive and walkway add to this homes curb appeal. This particular home has had the family room enlarged by removing the den wall. Makes for a larger open living area that is great for entertaining but no den. One of the only models with a half bath. The kitchen has granite counter tops, breakfast bar, backsplash, replaced doors and stainless steel appliances. Large primary bedroom with en suite Bath. Primary bath has a walk in shower, garden bath and dual sink vanity. Large walk in closet also. This model also has a separate In Law suite with private entry. It has a large bedroom, full bath & walk in closet. The courtyard has an inground heated spa. Home has a private back with a back poured concrete patio where you can sit in the sun and relax. Also has a SunSetter electric awning to create a shaded area when needed. No carpets in home. Enjoy the Kings Ridge Royal life style in the multi-million $ clubhouse with 3 heated pools, spas, tennis & pickle ball courts, billiards, shuffle board, shows, Bingo, cards and clubs galore. The monthly maintenance fees include: lawn maintenance including trimming of shrubs, care of irrigation system & irrigation water, dish cable TV w/ fiber optic cable thru Opticaltel, internet & home phone, maintenance of roads and outside painting of home every 6 years. Take your golf cart to the Kings Ridge Plaza where you can do your grocery shopping, banking or dine out..
- Type:
- Townhouse
- Sq.Ft.:
- 1,503
- Status:
- Active
- Beds:
- 3
- Lot size:
- 0.03 Acres
- Year built:
- 2007
- Baths:
- 3.00
- MLS#:
- T3510586
- Subdivision:
- Retreat At Silver Creek
ADDITIONAL INFORMATION
"Motivated Seller, bring an offer" 3D TOUR AVAILABLE: Receive a 1 year buy down at no cost (That means 1% lower rate for the 1st 12 months) Ask me how... Whether you're seeking an excellent INVESTMENT OPPORTUNITY or looking for your FIRST HOME, don't miss out on this fully renovated Townhome with a private pool on a corner lot in perfect condition. UPGRADES INCLUDES: A/C, POOL WATER HEATER, RENOVATED KITCHEN/BATHROOMS WITH GRANITE COUNTERTOPS, NEW CARPET PRIMARY BEDROOM, FRESH PAINTING INTERIOR/EXTERIOR/POOL AREA, NEW PATIO SCREEN… no detail has been missed!! Upon entry you will notice the beautiful tile flooring throughout the main living and kitchen areas. Downstairs, there is a bedroom and beautifully updated bathroom to the left. Upstairs, two additional bedrooms each feature their own ensuites, and the master bedroom opens up to an oversized balcony through sliding glass doors. Unwind after a long day by relaxing in your private plunge pool or explore the community's resort-style pool, fitness center, and game room. This townhome is perfectly situated, just minutes away from major attractions like Disney World, Downtown Disney, Universal, Lake Luisa State Park, and the vibrant Margaritaville. Also conveniently located to major highways I-4, I-75 and much more. With zoning for SHORT-TERM RENTAL, this home is an ideal primary residence, second home, or rental property. Don't miss out – call for your showing today!
- Type:
- Single Family
- Sq.Ft.:
- 1,355
- Status:
- Active
- Beds:
- 2
- Lot size:
- 0.12 Acres
- Year built:
- 2001
- Baths:
- 2.00
- MLS#:
- G5079447
- Subdivision:
- Kings Ridge
ADDITIONAL INFORMATION
Pool Home! New Roof! Resort Style, Retirement Living at its best! This impeccable 2 bedroom, 2 bath home situated in the highly desired 55+ Guard Gated, Championship Golf Course Community of Kings Ridge. Beautiful view of Lake Felter from the screened pool & spa Lanai . You can access the lanai through sliding glass doors from the family room or the primary bedroom. Formal Dining Area with pass through window to the Kitchen & Dinet area. Lots of cabinet space and includes all appliances. Includes a den/study/office off the front of the house. Inside Laundry room including washer & dryer that will convey. Oversized patio area for extra seating under the Lanai or in the screened pool area. Green Space/Common area behind the home for dog walking. Enjoy the most Spectacular Sunsets from your own Back Yard, Lanai or Screened in Pool Area. (see attached photos). Roof: 2022 Amenities included with the Kings Ridge lifestyle: 2 heated pools, a multi-million dollar clubhouse, fitness center, pickleball and other activities. Only .75 miles down the golf cart path to the Publix Shopping Center that includes restaurants, Truist Bank, medical, vet and dental offices, Starbucks, Ace Hardware and Twisty Treat Ice Cream
- Type:
- Single Family
- Sq.Ft.:
- 2,474
- Status:
- Active
- Beds:
- 4
- Lot size:
- 0.13 Acres
- Year built:
- 2019
- Baths:
- 3.00
- MLS#:
- O6185741
- Subdivision:
- Johns Lake Lndg Ph 4
ADDITIONAL INFORMATION
Why wait on a house to be built, when you have one that is turn key ready now! MOTIVATED SELLER! Beautiful two story home with front porch and enclosed extended lanai in the wonderful community of John Lake Landing overlooking the community and lake. This is the Valleydale model. Home has $25k+ worth of upgrades that include stainless steel appliances, wall oven and microwave, tall cabinets, and quartz countertops in the kitchen. There is bedroom and full bathroom with shower on the first floor great for guests. First floor also features a flex room, which is a great space for an office/den or additional bedroom. Upstairs has primary bedroom with en suite and walk in closet. A spacious loft is also located on the 2nd floor and has the potential to become a 5th bedroom if needed or would be great for a game room/play room. Backyard is great for entertainment, fenced in and spacious. Outside lanai has plumbing for possible outside sink. Garage has plumbing for water softener system. This is last phase that was built with it's mailbox in the front. The community has a pool and playground, its great family oriented neighborhood and allows golf carts. Close to turnpike, Costco, Publix, and great schools in the area. Grassy Lake Elementary, Windy Hill Middle schools, and East Ridge high school are all close by as well. Low HOA. Call listing agent to request an appointment to see today!
- Type:
- Single Family
- Sq.Ft.:
- 2,057
- Status:
- Active
- Beds:
- 3
- Lot size:
- 2.5 Acres
- Year built:
- 1979
- Baths:
- 3.00
- MLS#:
- U8233856
- Subdivision:
- N/a
ADDITIONAL INFORMATION
Welcome to your dream lakefront retreat nestled on the shores of Lake Louisa in Florida! Located on a serene dead-end street with just 12 exclusive homes, this picturesque property offers unparalleled privacy and tranquility. As you approach, you'll be captivated by the lush forest backdrop, providing the ultimate seclusion with no rear neighbors. Step inside to discover a meticulously updated 3-bedroom, 2.5-bathroom haven boasting modern comforts and timeless charm. The heart of the home is the inviting open kitchen, seamlessly flowing into the family room adorned with a cozy wood-burning fireplace—ideal for gathering with loved ones or enjoying quiet evenings by the fire. The updated kitchen is a chef's delight, featuring stainless appliances, granite countertops, and ample storage space. Entertain guests in style in the formal dining room, or easily convert it into a 4th bedroom to suit your needs. Outside, a large patio shaded by majestic Cypress trees beckons you to unwind and soak in the breathtaking views of Lake Louisa. Marvel at the stunning eastern vistas, offering front-row seats to spectacular sunrises and dazzling fireworks displays from Disney & Epcot. You'll even catch the thrilling sight of shuttle launches from Cape Canaveral in the distance. Boasting a 2-car attached carport and a detached boat/RV carport, this property provides ample space for all your vehicles and outdoor gear. With direct access to the lake, embark on exciting adventures like fishing for largemouth bass, bluegill, and crappie or enjoy leisurely days of boating on the interconnected chain of 9 lakes. ** Very reasonable Flood Insurance at $768. and Homeowner Insurance at $2,843. Annually. ** Conveniently situated near Clermont, you'll have easy access to a variety of restaurants, bars, and entertainment options, ensuring endless opportunities for recreation and relaxation. Don't miss your chance to own this unparalleled lakefront oasis where every day feels like a vacation. Schedule your private tour today and make this waterfront paradise your own! Will acceptable offer the Seller will credit the Buyer at closing $10,000 to enclose the carport to convert to a 2 car garage. Bedroom Closet Type: Built In Closet (Primary Bedroom).
- Type:
- Single Family
- Sq.Ft.:
- 3,108
- Status:
- Active
- Beds:
- 5
- Lot size:
- 0.38 Acres
- Year built:
- 2004
- Baths:
- 3.00
- MLS#:
- O6184850
- Subdivision:
- Beacon Ridge At Legends Ph Iv
ADDITIONAL INFORMATION
New roof May 2024........ Oversized corner lot with half circle driveway, this Architectural design home with a custom built pool is located in Legends Country Club; a desirable 24/7 guard and gated community, in the heart of Clermont. Welcome home to this grand estate with a spacious floor plan overlooking the pool. The gourmet kitchen with granite countertops, tiled backsplash and an elongated bar is sure to please the family chef. Home shows off its ceramic tile, recessed lighting, 5 1/4" colonial baseboards and raised panel doors that bring character to the home. AC units were replaced 2020. Enjoy the Florida lifestyle outdoors, whether drinking your morning coffee out on the top balcony or grilling with family and friend by your sparkling pool and spa. ***The HOA DUES INCLUDE High-Speed Internet and Summit Broadband TV Cable + Legends Community Lavish Amenities; such as a magnificent 10,000+ sq. ft. Clubhouse, Community POOL, Spa, Sauna, Fitness Center, All-Star Restaurant, Golf Pro Shop, Basketball, Tennis and Pickle ball courts, conference rooms, community kitchen and kiddie playground. Golf members will love the 18-hole maintained Championship Golf Course, driving range, putting and chipping greens. All this, conveniently located near Schools, Shopping, Hospitals and Restaurants with a short distance to Florida’s Turnpike and Disney. Call Today for a personal tour!
$360,000
3734 Hasting Lane Clermont, FL 34711
- Type:
- Single Family
- Sq.Ft.:
- 1,985
- Status:
- Active
- Beds:
- 2
- Lot size:
- 0.23 Acres
- Year built:
- 1996
- Baths:
- 2.00
- MLS#:
- O6184309
- Subdivision:
- Clermont Huntington At Kings Ridge
ADDITIONAL INFORMATION
Welcome to King’s Ridge in Clermont, a 55+ guard-gated golf community offering residence a host of activities and resort style amenities. This wonderful 2-bedroom, 2-bathroom home features more than 1,900 square feet of living space with brand new vinyl plank flooring, fresh exterior paint (2023), and Owned solar panels along with a cozy Florida Room, Den/Office, and a 2-car garage. Offering great natural light, spacious rooms, and high ceilings, inside the home feels light and airy in every room. The kitchen boasts stylish tile floors, granite countertops, travertine tile backsplash, crown molding, a pantry closet, and appliances including a range, rangehood microwave, refrigerator, dishwasher, and garbage disposal. Both bedrooms offer plenty of room with spacious walk-in closets. Lawn maintenance, basic cable, internet included along with access to the many activities and recreation facilities with 3 pools, a clubhouse, fitness center, a variety of athletic courts, a library, and more! Golf memberships are available separately. In close proximity, you will also find plenty of local shops, restaurants, grocery stores, a variety of services, and convenient access to major highways connecting you with the theme parks, Downtown Orlando, the airport, and all of the amazing offerings across Central Florida.
- Type:
- Townhouse
- Sq.Ft.:
- 1,512
- Status:
- Active
- Beds:
- 3
- Lot size:
- 0.03 Acres
- Year built:
- 2015
- Baths:
- 3.00
- MLS#:
- O6184875
- Subdivision:
- Serenity At Silver Creek
ADDITIONAL INFORMATION
Experience the ultimate in comfort and relaxation with this stunning vacation home located in the heart of Clermont at Serenity Resort. This property features 3 bedrooms, 3 bathrooms, and an array of upscale amenities designed for the perfect getaway. Fully equipped kitchen, including range, microwave, dishwasher, Washer and Dryer. Step outside to a breathtaking private pool area, complete with a covered lanai, outdoor kitchen, and ample space for lounging and entertaining. Corner unit, situated in an amazing community in Clermont, minutes away from , theme parks, shopping, and dining. If you're looking for your own slice of paradise or a lucrative investment opportunity, this vacation home in Clermont, Florida, has it all. Don't miss out on the chance to own your dream getaway—schedule a showing today!
- Type:
- Single Family
- Sq.Ft.:
- 4,392
- Status:
- Active
- Beds:
- 4
- Lot size:
- 0.22 Acres
- Year built:
- 2005
- Baths:
- 3.00
- MLS#:
- O6183786
- Subdivision:
- Clermont Lost Lake
ADDITIONAL INFORMATION
** PRICE IMPROVEMENT ** SELLER WILL CONTRIBUTE UP TO $5000 in Closing Costs with Full Price Offer ** . Welcome HOME! This property is located in the beautiful community of The Reserve at Lost Lake. Has 4 bedrooms 3 bathrooms. You will be delighted by all the space this house has to offer. LOTS OF UPGRADES!, including NEW FLOORING in bedrooms and downstairs living room, NEW GRANITE Countertops in all Bathrooms and Kitchens, NEW STAINLESS STEEL APPLIANCES, NEW WASHER & DRYER Kitchen has ample cabinet space. The primary bedroom has a walk-in closet, and end suite bathroom. Enjoy the downstairs open floor plan, where you will also find a BRAND NEW Secondary KITCHEN for your family or guests convenience, and a Huge BONUS ROOM to fit your needs. Open the Sliding glass doors leading to your screened in porch overlooking your privacy fenced backyard from where you can enjoy the amazing Florida weather. 2 car garage. Schedule your showing today!
$469,900
2222 Kiwi Trail Clermont, FL 34714
- Type:
- Single Family
- Sq.Ft.:
- 1,860
- Status:
- Active
- Beds:
- 4
- Lot size:
- 0.2 Acres
- Year built:
- 1994
- Baths:
- 2.00
- MLS#:
- G5079192
- Subdivision:
- Greater Groves
ADDITIONAL INFORMATION
Truly Completely and Totally Updated and Remodeled from top to bottom. Zoned for Short term Rental or Full Time Residence. New architectural shingles with transferable warranty. New A/C system with transferable warranty, Awesome free-form pool and spa resurfaced. Screen cage painted and re-screened. Low-E energy star double pane windows throughout. Double pane argon-filled sliding glass doors. Award-winning Q12 designation solid wood cabinets with soft close features. Popcorn ceilings removed and finished with knock down throughout. Baths with the same quality cabinet vanities. Showers were rebuilt with modern porcelain tile. New shower valves, ceiling fixtures, new toilets, faucets, light fixtures, appliances and more. Granite throughout. 12mm Luxury waterproof vinyl floors throughout, with the exception of the porcelain tiled baths. New interior doors and trim, 5 1/4 inch base molding throughout. New modern Decora switches and receptacles throughout. The subdivision has a community pool, tennis & basketball court, and playground. The low $550 a year fee is paid on your property taxes. Minutes to Disney, shopping, and other amenities. Owner financing available!
| All listing information is deemed reliable but not guaranteed and should be independently verified through personal inspection by appropriate professionals. Listings displayed on this website may be subject to prior sale or removal from sale; availability of any listing should always be independently verified. Listing information is provided for consumer personal, non-commercial use, solely to identify potential properties for potential purchase; all other use is strictly prohibited and may violate relevant federal and state law. Copyright 2024, My Florida Regional MLS DBA Stellar MLS. |
Clermont Real Estate
The median home value in Clermont, FL is $446,495. This is higher than the county median home value of $215,200. The national median home value is $219,700. The average price of homes sold in Clermont, FL is $446,495. Approximately 59.36% of Clermont homes are owned, compared to 25.54% rented, while 15.1% are vacant. Clermont real estate listings include condos, townhomes, and single family homes for sale. Commercial properties are also available. If you see a property you’re interested in, contact a Clermont real estate agent to arrange a tour today!
Clermont, Florida has a population of 32,217. Clermont is more family-centric than the surrounding county with 28.06% of the households containing married families with children. The county average for households married with children is 22.92%.
The median household income in Clermont, Florida is $57,804. The median household income for the surrounding county is $49,734 compared to the national median of $57,652. The median age of people living in Clermont is 44.2 years.
Clermont Weather
The average high temperature in July is 92.3 degrees, with an average low temperature in January of 47.5 degrees. The average rainfall is approximately 51.9 inches per year, with 0 inches of snow per year.
