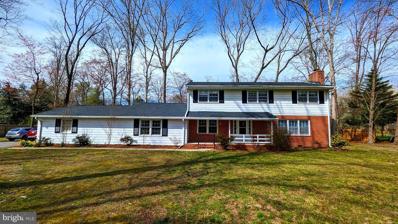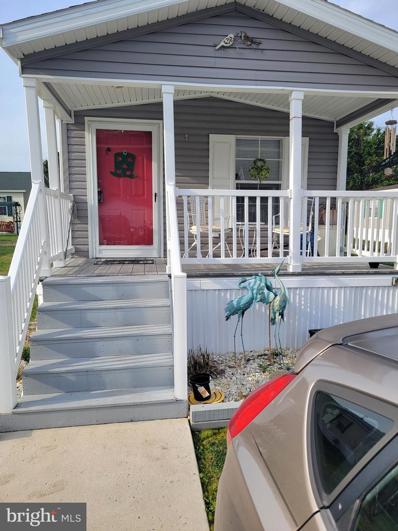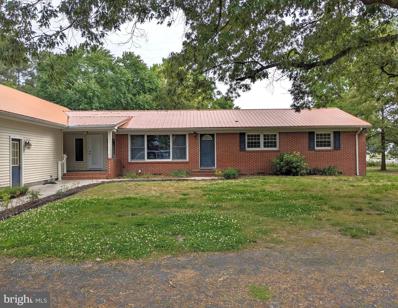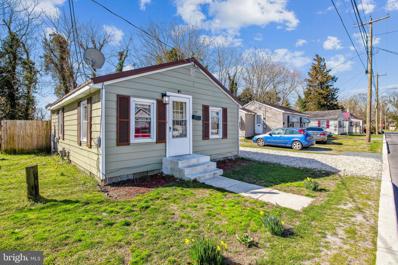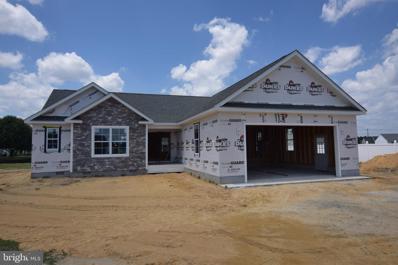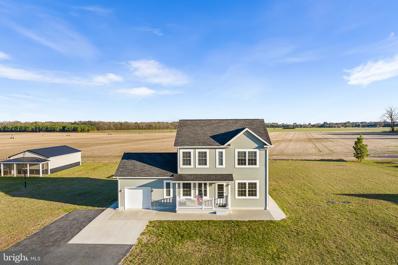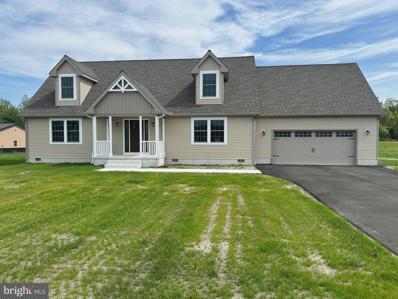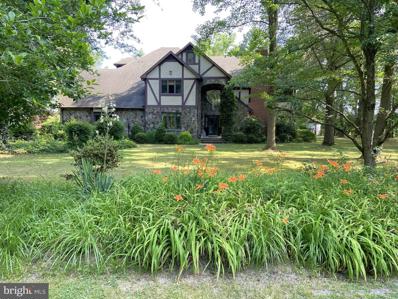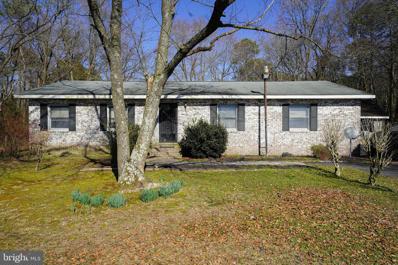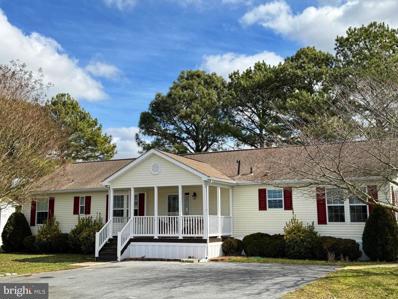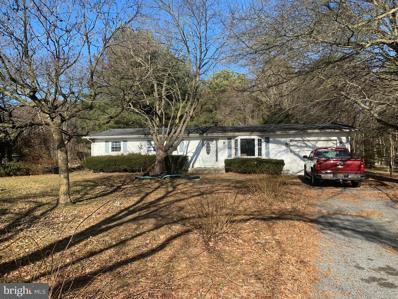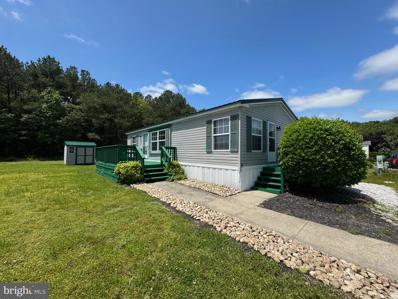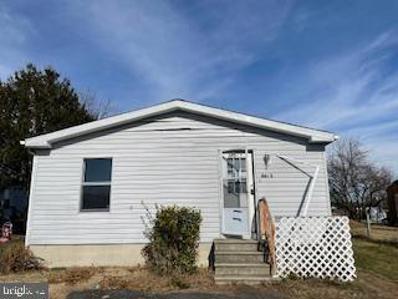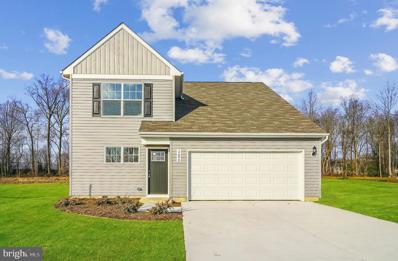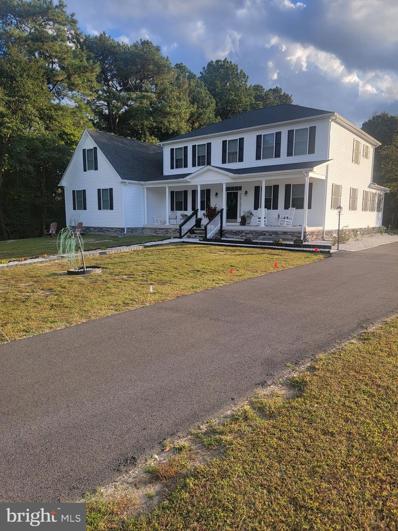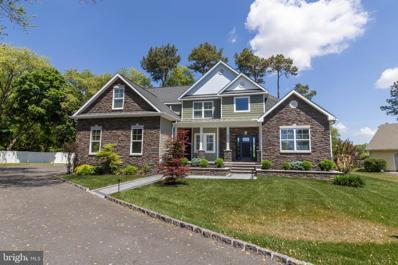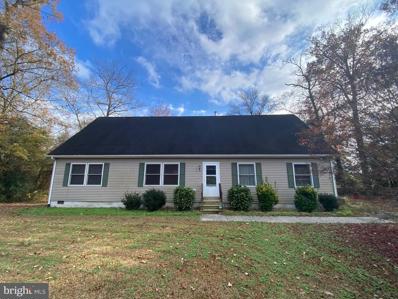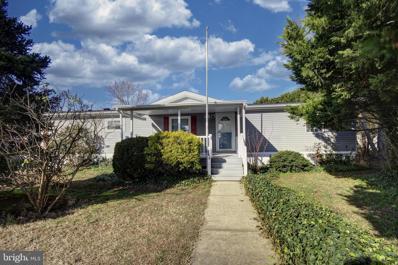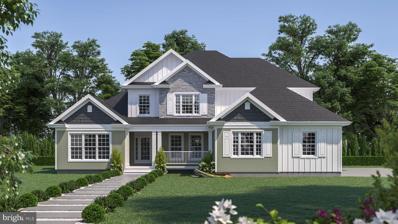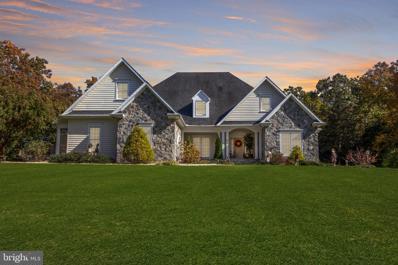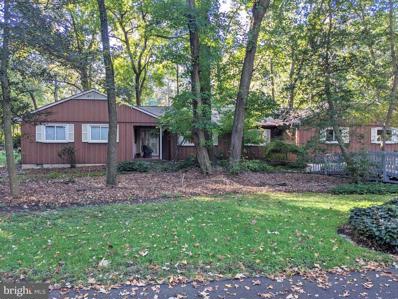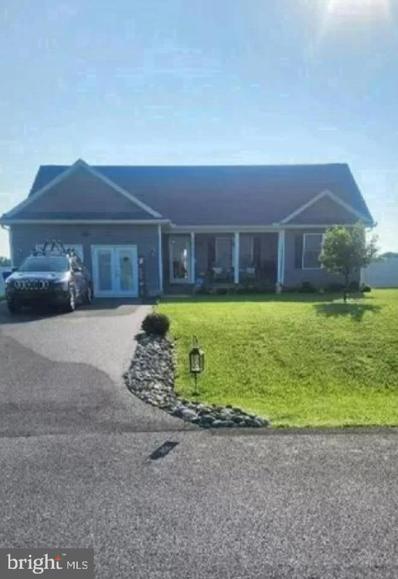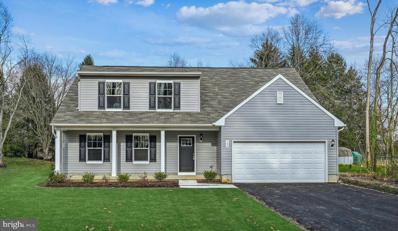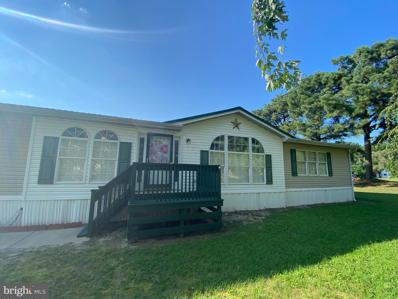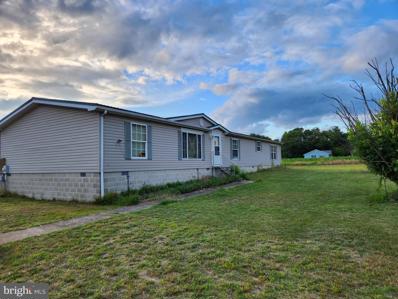Seaford DE Homes for Sale
- Type:
- Single Family
- Sq.Ft.:
- 3,004
- Status:
- Active
- Beds:
- 5
- Lot size:
- 0.93 Acres
- Year built:
- 1965
- Baths:
- 4.00
- MLS#:
- DESU2058142
- Subdivision:
- Atlanta Estates
ADDITIONAL INFORMATION
Welcome to this spacious five bedroom, three and a half bathroom home in Atlanta Estates, a quiet development with ample amenities in close proximity. This home features a formal living room with wood burning fireplace, dining room, centrally located kitchen, family room, and first floor bedroom with ensuite. The first floor bedroom could be used as a primary bedroom, guest bedroom, in-law suite or whatever your imagination can bring to fruition. Upstairs you will find four spacious bedrooms and two bathrooms. The primary bedroom upstairs also features an ensuite, two closets, and a laundry chute! You must see this home to fully appreciate the character and charm throughout. In addition, the septic was replaced in 2019 and a new roof installed in 2021. Schedule your private tour today.
- Type:
- Manufactured Home
- Sq.Ft.:
- 900
- Status:
- Active
- Beds:
- 3
- Year built:
- 2007
- Baths:
- 2.00
- MLS#:
- DESU2058224
- Subdivision:
- Village Of Cool Branch
ADDITIONAL INFORMATION
Previously a model home, this 2007 single-wide was never lived in until being purchased in 2014. Features 3BR, 2BA, a separate laundry area and cozy front porch located in Cool Branch.
- Type:
- Single Family
- Sq.Ft.:
- 2,500
- Status:
- Active
- Beds:
- 4
- Lot size:
- 1.24 Acres
- Year built:
- 1975
- Baths:
- 3.00
- MLS#:
- DESU2057212
- Subdivision:
- None Available
ADDITIONAL INFORMATION
Quaint waterfront living on Hearns Pond. Original brick rancher with addition featuring an in-law suite and attached 2-car garage. Includes two kitchens, sitting areas, 4BR, 2.5BA, enclosed rear porch, and an above ground pool.
- Type:
- Single Family
- Sq.Ft.:
- 620
- Status:
- Active
- Beds:
- 2
- Lot size:
- 0.08 Acres
- Year built:
- 1988
- Baths:
- 1.00
- MLS#:
- DESU2057954
- Subdivision:
- None Available
ADDITIONAL INFORMATION
Come visit this newly renovated home with a great back yard! Conveniently located in the heart of Seaford, this 2 bedroom rancher is perfect for a first time buyer, those seeking to downsize, or anyone looking for simple one-level living. The interior is has been recently rehabbed from top to bottom. The front entrance brings you into the open concept living room and kitchen. Luxury vinyl flooring, recessed lighting, tall baseboards, and fresh paint all come together to offer a modern tranquil feel in the space. Fashionably styled for contemporary lifestyles, the updated kitchen impresses with stainless-steel appliances, granite countertops, ample white cabinetry, new dark hardware, and access to the rear yard. The included stackable washer & dryer is conveniently tucked away at the rear corner. The space between the end of the kitchen and living room makes for a great dining area. The vinyl floors lead down the hall and into the two comfortably sized bedrooms and totally rehabbed full bath. The bathroom is highlighted by shower/tub combo with marble-look tile surround, new vanity, and matching hardware throughout. Outside is a spacious and level rear yard with lots of open grassy area thatâs perfect place for relaxing, barbequing, or having family and friends over. Other great features and updates include newer HVAC, replacement vinyl windows, and driveway parking. The central location is absolutely fantastic as it sits within walking distance to shopping, dining, school, and everything else Seaford has to offer. Donât miss your chance to own this perfectly cozy and affordable home! Schedule your private showing today!
$397,500
108 Highland Drive Seaford, DE 19973
- Type:
- Single Family
- Sq.Ft.:
- 1,656
- Status:
- Active
- Beds:
- 3
- Lot size:
- 0.61 Acres
- Year built:
- 2024
- Baths:
- 2.00
- MLS#:
- DESU2058084
- Subdivision:
- Clearbrooke Estates
ADDITIONAL INFORMATION
One of the last new construction opportunities in Clearbrooke Estates. Construction will begin any day, with approx. 6 month completion date. Step up onto the front porch, and enter the foyer with coat closet. Just beyond is the large great room with vaulted ceiling, open to the kitchen with island, granite countertops and adjacent dining area. The primary suite is to the right, with walk in closet, double vanity and custom tile shower. 2 additional bedrooms are to the left along with the hall bath. The oversized 24'x24' garage will actually fit 2 cars along with lawn equipment and toys. The home will feature waterproof laminate flooring throughout, recessed lights, ceiling fans, stainless appliances and granite counters. The outside will feature gray siding, partial stone front, paved driveway and concrete sidewalks.
- Type:
- Single Family
- Sq.Ft.:
- 1,622
- Status:
- Active
- Beds:
- 3
- Lot size:
- 0.94 Acres
- Year built:
- 2017
- Baths:
- 3.00
- MLS#:
- DESU2057188
- Subdivision:
- None Available
ADDITIONAL INFORMATION
Don't miss this beautifully maintained three-bedroom home with an open floor plan, Eat-In Kitchen, main floor Primary Bedroom, above-ground pool with deck, attached garage and so much more you'll have to see to believe! The open main level features an open living area with an eat-in kitchen with stainless steel appliances, two pantries, coat closet and a laundry room with half bath across from the main floor Primary Bedroom. The Primary Bedroom boasts custom barn doors, a walk-in closet and convenient ensuite full bathroom. The upper floor offers a large additional living space and two large bedrooms with oversized closets, plus another full bathroom in the hall. The large rear yard features a sprawling patio over looking the above-ground pool and deck for endless summer fun! Schedule your showing today!
- Type:
- Single Family
- Sq.Ft.:
- 2,330
- Status:
- Active
- Beds:
- 4
- Lot size:
- 0.94 Acres
- Year built:
- 2024
- Baths:
- 3.00
- MLS#:
- DESU2057250
- Subdivision:
- Green Briar
ADDITIONAL INFORMATION
Price Reduced for your dream home in the quiet community of Green Briar. Located on almost a full acre lot, this new-construction Cape Cod has over 2300 squre feet of living space with 4 bedrooms and 3 full baths. There are two bedrooms on the first floor, each with attached bathrooms. The living room, dining area, kitchen and bathrooms have luxury vinyl plank flooring and the kitchen features a large island, stainless steel appliances and soft-closing cabinets and drawers. The second floor has two large bedrooms, one with a walk-in closet, and a 3rd flull bathroom and a very large finished bonus room. Each floor of the home has a separate HVAC system. bonus room. The attached 2 car garage features abundant natural light from two side windows. A one-year builders warranty is included. Schedule your showing today!
- Type:
- Single Family
- Sq.Ft.:
- 4,706
- Status:
- Active
- Beds:
- 4
- Lot size:
- 3.69 Acres
- Year built:
- 1994
- Baths:
- 3.00
- MLS#:
- DESU2056736
- Subdivision:
- Devonshire Woods
ADDITIONAL INFORMATION
Over 4,000 sqft home tucked away on 3.6 acres in well-established neighborhood just outside of Seaford city limits. Features 4BR, 3BA, family and living rooms each with a gorgeous stone fireplace, multiple office spaces, a 2-car attached garage, a 24x45 inground pool with a pool house, and so much more. These opportunities do not come along every day.
$279,990
15463 Messick Road Seaford, DE 19973
- Type:
- Single Family
- Sq.Ft.:
- 1,540
- Status:
- Active
- Beds:
- 3
- Lot size:
- 1.57 Acres
- Year built:
- 1993
- Baths:
- 2.00
- MLS#:
- DESU2056614
- Subdivision:
- None Available
ADDITIONAL INFORMATION
This delightful single-story home offers a perfect blend of comfort, space, and versatility, set on over 1.5 acres of land. Upon arrival, you'll be greeted by the tranquil surroundings of greenery and mature trees, providing a sense of privacy and tranquility. The property boasts a detached two-car garage with additional apartment space, perfect for accommodating guests, creating a home office, or extra storage space. The home features three bedrooms and two bathrooms, including a master suite offering a peaceful retreat with a private en-suite bathroom and ample closet space. Price reflects the cost to repair the home. The property is being sold as-is.
- Type:
- Manufactured Home
- Sq.Ft.:
- 1,848
- Status:
- Active
- Beds:
- 3
- Lot size:
- 0.1 Acres
- Year built:
- 2005
- Baths:
- 2.00
- MLS#:
- DESU2056564
- Subdivision:
- Village Of Cool Branch
ADDITIONAL INFORMATION
Back on the market due to no fault of the seller. WELCOME TO THE SERENE COMMUNITY VILLAGE OF COOL BRANCH! Freshly Painted and new flooring, 3 bedroom, 2 bath home is situated on a partially wooded property and has a low ground rent of $524/month. The home is approximately 1,848sq ft and has a partially open floor plan and features a large open kitchen with lots of counter space that opens to a dining room area and breakfast bar. Enjoy on chilly days, the tranquil stone-faced gas fireplace and on warmer the outdoor pool, playground and fishing pond with pier. For extra storage enjoy the large shed. This home is a short drive to local amenities and conveys with a one-year home warranty! The land lease includes; water, sewer, trash/recycle, road maintenance and snow removal. Upon settlement, buyer will have a 3.75% DMV documentation fee and a settlement agent fee. Buyer must have park approval and meet requirements with Village of Cool Branch. Must See! Call today for more information or to schedule an appointment.
- Type:
- Single Family
- Sq.Ft.:
- 2,142
- Status:
- Active
- Beds:
- 4
- Lot size:
- 3 Acres
- Year built:
- 1966
- Baths:
- 3.00
- MLS#:
- DESU2054524
- Subdivision:
- None Available
ADDITIONAL INFORMATION
4 bedroom 3 Full Bath with over 1200 sq ft of living space on 3 acres over 2 lots. This property features neutral colors throughout, the main floors are tile and linoleum with carpet in the bedrooms. There is an open kitchen with cook-top located on the island and the unique arch ways give way to the family room. The basement has been finished with ship-lap wall decor and it also has a full bathroom. The property needs a little sprucing up and that has been reflected in the price. This property is being sold "as is"
- Type:
- Manufactured Home
- Sq.Ft.:
- 1,056
- Status:
- Active
- Beds:
- 3
- Year built:
- 1997
- Baths:
- 2.00
- MLS#:
- DESU2055622
- Subdivision:
- Village Of Cool Branch
ADDITIONAL INFORMATION
Home is back on the market due to no fault of the Sellers, Buyers got "cold feet." Pending signed Mutual Release. Move-in Ready! Great opportunity to own this home 40 mins from the beach. Nestled in Cool Branch development, the community offers lots of amenities, from pool, walking trails, basketball court, play ground and a fishing pond. The lot rent covers water, sewer, trash pickup, recycling. Your able to take over the existing lot rent at $445 - Thatâs a savings of over $100/month! Home is being sold in As Is condition. Appliances are being sold in As Is condition. Home offers 3 beds, 2 baths, with newer fridge and microwave, has gas cooking, new ceiling fans, seller is leaving washer and dryer. Luxury plank floors in living room and primary bedroom and new flooring just installed in the kitchen, laundry area and the primary bathroom. The roof was recently done Dec 2023, also has a shed for extra storage. Wood deck with a fresh coat of paint for sitting comfortably outside. A/C was updated 2 years ago. Selling âAs Isâ home is great condition, seller just doesnât want to invest anymore than what they have already done.
$119,900
8615 Garden Lane Seaford, DE 19973
- Type:
- Manufactured Home
- Sq.Ft.:
- 1,152
- Status:
- Active
- Beds:
- 3
- Lot size:
- 0.17 Acres
- Year built:
- 1995
- Baths:
- 2.00
- MLS#:
- DESU2046386
- Subdivision:
- Green Acres
ADDITIONAL INFORMATION
One floor living offering 3 bedrooms and 2 full baths. Off street parking, 2 sheds and a rear deck round out the amenities available.
- Type:
- Single Family
- Sq.Ft.:
- n/a
- Status:
- Active
- Beds:
- 4
- Lot size:
- 0.72 Acres
- Year built:
- 2024
- Baths:
- 3.00
- MLS#:
- DESU2054820
- Subdivision:
- Kew Gardens
ADDITIONAL INFORMATION
Move In Ready!ð¡ Your Dream Home Awaits! PRICE DROP Alert! ð¡ Attention, First-Time Homebuyers! Say hello to your perfect starter home - The HONOR! With a generous 1785 SF of cozy living space, this charming abode is calling your name. As you step onto the welcoming covered entry porch, you'll immediately feel a sense of belonging. And guess what? There's a spacious 2-car garage just waiting to be filled with your adventures! Imagine yourself whipping up delicious meals in the U-shaped kitchen, complete with a convenient breakfast bar perfect for those busy mornings. The kitchen seamlessly flows into a cozy dining area, ideal for intimate family meals and entertaining friends. But wait, there's more! The highlight of this home is the coveted first-floor owner suite, where relaxation and comfort await. Pamper yourself in the large en-suite bath with a refreshing shower and indulge in the luxury of a huge walk-in closet - it's like having your own private retreat! No need to trek upstairs for laundry - a convenient laundry room is right on the main level, along with a handy powder room for guests. Upstairs, you'll discover three additional bedrooms, a hall bath, and a spacious linen closet - perfect for accommodating your growing family or hosting overnight guests. Situated on a sprawling 3/4 acre lot, this brand new construction home offers endless possibilities for outdoor fun and relaxation. And here's the best part: The seller is sweetening the deal with 2% of the sales price in closing cost assistance! It's the perfect opportunity to make your homeownership dreams a reality. Don't let this gem slip away! Schedule your showing today and take the first step towards owning your slice of paradise! ð¡â¨ Seller is offering up to $11,950 in closing cost assistance. Conditions apply.
- Type:
- Single Family
- Sq.Ft.:
- 4,880
- Status:
- Active
- Beds:
- 4
- Lot size:
- 1.82 Acres
- Year built:
- 2021
- Baths:
- 5.00
- MLS#:
- DESU2053054
- Subdivision:
- None Available
ADDITIONAL INFORMATION
Built in 2021 and sitting on a well maintained 1.82 acre lot, this Farmhouse style home has 4 bedroom 5 bathrooms and is ready to move in. Some of the features of this home include: Main floor - Master bedroom 1 has bath w soaker tub, walk-in shower and walk-in closet. Sunroom, spacious kitchen, family room, dining room, living room and decorative barn doors . Second Floor - Master bedroom 2 has full bathroom and walk-in closet. 2 aditional bedrooms, bonus recreation room, and unfinished storage room that could be 5th bedroom, plus a full bathroom. Two separate stairways for the second floor. Front entrance and back entrance next to kitchen. All windows are tiltout for easy cleaning and also have safety latches. Basement - Finished with half bath, and large storage area. Walk out exterior entrance for easy access in and out. Cable hook up throughout home including basement. Garage - 2 car attached with storage closet. Outside - Storage shed 14'x28' with electric and dusk to dawn lighting. Blacktop driveway front and back. Two wooden fence. Lanscaped w white stones. Amish built wooden swingset included. 2 motion flood lights on the rear corners of the house. This home is 30 minutes from Delaware beaches and has easy access to 13.
- Type:
- Single Family
- Sq.Ft.:
- 3,327
- Status:
- Active
- Beds:
- 3
- Lot size:
- 0.36 Acres
- Year built:
- 2014
- Baths:
- 4.00
- MLS#:
- DESU2052048
- Subdivision:
- Heritage Village
ADDITIONAL INFORMATION
Welcome home to this custom built contemporary home located in Heritage Village - just minutes outside of town. Nestled on a cul-de-sac, this property features a paved driveway, partial privacy fence and a backyard oasis that is perfect for outdoor entertaining. The paver patio spans nearly the entire backyard with a gas fire pit and seating around, an in-ground salt water heated pool and covered back porch area with and outdoor kitchen/grill area. You also have access to a full bathroom from the pool area that features tile floors and a tile stall shower. Pride in ownership with this quality built home featuring elegant and unique finishes throughout. Step inside to be greeted by the two story high ceilings in the foyer that lead back to the open living room with floor to ceiling stone surround fireplace. Just off the living area you have a breakfast nook and kitchen with white cabinetry, tile backsplash, brick accent along the breakfast bar area, pantry with shelving and glass pendant lighting. The formal dining room features another custom wood accent wall along with chair rail moulding. The primary bedroom is conveniently located on the first floor with slider doors leading to the back patio area, accent wall, walk in closet with built ins and a luxurious en suite with step in tile shower and free standing soaking tub as well as a two vanity sinks. The first floor also includes another room that could be used as an office space or guest room, mudroom, laundry room and a full hall bath with tile stall shower. Head upstairs to find additional bedrooms, a bonus room, full bathroom, pull down attic access and an unfinished walk in storage area. The main walkway upstairs overlooks the living room below. Truly a must-see property. Call to schedule your private showing today!
$379,900
28369 Oneals Road Seaford, DE 19973
- Type:
- Single Family
- Sq.Ft.:
- 2,460
- Status:
- Active
- Beds:
- 5
- Lot size:
- 1.48 Acres
- Year built:
- 1999
- Baths:
- 3.00
- MLS#:
- DESU2052950
- Subdivision:
- None Available
ADDITIONAL INFORMATION
Large Secluded 5BR Country Cape Cod on Quiet Backroad Lot! No Neighbor on Either Side! Dual Living Rooms and Massive Primary Suite with Full Bathroom on First Floor Plus Office Upstairs! Includes Additional Adjoining Parcel So Subdivision Possibilities! No Town Water/Sewer Bills! Rural Living but Still Easy Access to Nearby Schools, Shopping & Restaurants!
- Type:
- Manufactured Home
- Sq.Ft.:
- 1,812
- Status:
- Active
- Beds:
- 3
- Year built:
- 2000
- Baths:
- 2.00
- MLS#:
- DESU2052590
- Subdivision:
- Village Of Cool Branch
ADDITIONAL INFORMATION
** ANY POST ABOUT THIS BEING A RENTAL IS A SCAM. ** Through no fault of the seller, this gem is BACK ON THE MARKET! Searching for that perfect little haven to call your own? Take a peek at this charming 3-bedroom, 2-full bathroom manufactured home nestled in the heart of the serene Village of Cool Branch. As you approach, you'll be welcomed by the asphalt driveway leading to a home filled with delightful details. Step inside to discover the warmth of a dual-sided fireplace, a cozy dining area perfect for family gatherings, and a primary en suite that boasts a spacious soaking tub, a walk-in closet, and double sinks. The formal laundry room and a storage shed add to the practicality of this home. But the charm doesn't stop thereâpicture yourself unwinding on the expansive front porch, overlooking the large pine tree, or hosting a delightful picnic in the backyard near a stunning large holly tree. Tucked away at the end of a cul-de-sac, this home offers tranquility and a bit of seclusion. The location is a dreamâit's just across the street from Cool Branch's fantastic amenities, including a refreshing swimming pool, a lively basketball court, and a playground that will surely become a favorite spot for your family. This year-round park is conveniently close to Seaford's amenities, making it an ideal blend of peaceful living and easy access to town. Don't hesitateâcall today to schedule your private showing and make this dreamy retreat yours. Your perfect home sweet home awaits!
- Type:
- Single Family
- Sq.Ft.:
- 3,011
- Status:
- Active
- Beds:
- 4
- Lot size:
- 0.98 Acres
- Year built:
- 2024
- Baths:
- 5.00
- MLS#:
- DESU2052592
- Subdivision:
- Rivers End
ADDITIONAL INFORMATION
TO BE BUILT - One of the last lots in the prestigious community of Rivers End. This is an extraordinary lot as it actually is a lot and a half. This home is 3,011 square feet of high end finishes and exemplary construction. This builder is extremely proud of his home building and doesnât cut corners. He is willing to work with the buyer to deliver a home that they will enjoy for years to come. This floor plan offers convenience with a first floor primary suite with two walk in closets as well as a second bedroom, full bathroom and half bathroom just off the foyer. The open floor plan is great for entertaining friends & family. The second floor offers two more bedrooms, one with it's own en suite, another full bathroom located off the loft area and a home office space. Call us today and letâs set up an appointment to go over all that this home has to offer as well as this awesome community!
- Type:
- Single Family
- Sq.Ft.:
- 3,400
- Status:
- Active
- Beds:
- 3
- Lot size:
- 0.82 Acres
- Year built:
- 2006
- Baths:
- 4.00
- MLS#:
- DESU2050206
- Subdivision:
- Rivers End
ADDITIONAL INFORMATION
Welcome to Rivers End - a prestigious private community nestled along the Nanticoke River. Here you have a custom built home highlighted with elegant finishes that offer a sophisticated design, the perfect setting for hosting family and friends this holiday season. Boasting 3,400+/- sq. ft. of living space - the main level features an inviting foyer leading to both the living room with gas fireplace and formal dining room, a spacious kitchen with custom cabinetry, large center island with bar seating and a breakfast nook, primary ensuite with soaking tub and stall shower, two more bedrooms - one with it's own bathroom, another full bathroom in the hallway, a dedicated office space and large laundry room. The second floor has been finished to include a loft area, bonus room for a home gym or hobby room, additional room that could be used for out-of-town guests and a full bathroom as well as an unfinished attic space for storage. Enjoy the privacy on the back deck that over looks the backyard surrounded by trees. The property includes a charming storage shed, mature landscaping, covered front porch and ample parking with the paved driveway and attached two car garage. Call today to schedule your private showing!
$379,000
901 Short Lane Seaford, DE 19973
- Type:
- Single Family
- Sq.Ft.:
- 2,679
- Status:
- Active
- Beds:
- 4
- Lot size:
- 0.39 Acres
- Year built:
- 1973
- Baths:
- 3.00
- MLS#:
- DESU2050022
- Subdivision:
- Devonshire Woods
ADDITIONAL INFORMATION
Rare find! Large, well-kept rancher features 4BR, 2.5BA with formal living and dining rooms. Den with fireplace, eat-in kitchen and office with built-in cabinets. Screened porch and patio on a wooded, corner lot. All appliances are in working order, but are as-is.
- Type:
- Single Family
- Sq.Ft.:
- 1,670
- Status:
- Active
- Beds:
- 3
- Lot size:
- 0.61 Acres
- Year built:
- 2020
- Baths:
- 2.00
- MLS#:
- DESU2049856
- Subdivision:
- Southpointe Crossing
ADDITIONAL INFORMATION
MOTIVATED SELLER!!! PRICE IMPROVEMENT, NOW $425,000!!! Come see this meticulously cared for and beautifully decorated 3 bed 2 bath home located in the quiet and secluded community of Southpointe Crossing just south of Seaford Delaware. Coming up to the home you will notice the manicured lawn and beautifully landscaped front yard. The owners had irrigation installed in 11/2022. The back yard is fully enclosed with six foot tall white vinyl post and panels that was installed in 1/2023 for privacy and your enjoyment! You walk up towards the front door on the asphalt paved driveway and the sidewalk /porch had been sealed on top by Pinnacle Concrete. You enter through the front door and you enter into a spacious open floor plan. The living room, kitchen and dining room has a trey ceiling and the home has been beautifully decorated. The kitchen has granite countertops, stainless steel appliances, side by side refrigerator, electric range, microwave, dishwasher, easy close cabinet doors and vinyl plank flooring for easy cleaning. The huge master bedroom is spacious with a huge walk-in closet and and master bath. There are two bedrooms and bath on the other side of the house. There is a 20' x 20' spacious family room that was converted from a garage in 12/2022 large enough to entertain or let the kids have friends over. There are two French doors to access the outside from the family room. Exiting out the slider in the dining room to the back yard you step out to a 12'x 30' deck with a retractable awning, a four person heated jacuzzi spa, above ground pool with a 18' x 30' deck and a 10' x 10' lounge area off the pool deck that was installed in 10/2022 The deck and pool areas are all enclosed with white vinyl post and picket fencing with latched gates. All decking is the Trex decking material with worry free years of enjoyment! Also in the back yard is a 10' x 14' shed. The sellers have spared no expense and replaced all the standard ceiling fans and light fixtures with decorative new fixtures! Sellers have had the entire house painted in 5/2023 to give you worry free maintenance for years to come. Extra large attic storage space with access in the family room. So schedule your showing appointment today and see all the other extras included with this home before it is SOLD!
- Type:
- Single Family
- Sq.Ft.:
- 1,783
- Status:
- Active
- Beds:
- 4
- Lot size:
- 0.75 Acres
- Year built:
- 2023
- Baths:
- 3.00
- MLS#:
- DESU2049024
- Subdivision:
- Kew Gardens
ADDITIONAL INFORMATION
ð Exciting News Alert! ð PRICE IMPROVEMENT & MOVE IN READY! Amazing Incentives Await You! Act Now! Dreaming of owning your perfect home? The time is NOW! Introducing... The Blue Ribbon, your ticket to a life of luxury and comfort! This magnificent two-story home by Reward Homes is more than just a house; it's a sanctuary where cherished memories are made. Step into a world of elegance and convenience with main-level living designed to perfection. Picture yourself unwinding in the spacious great room, entertaining guests in the stylish dining areas, and creating culinary masterpieces in the open kitchen complete with a charming island and pantry. Escape to your own oasis in the first-floor ownerâs suite, boasting a lavish ownerâs bath, ample storage space in the linen closet, and a sprawling walk-in closet fit for royalty. Accompanied by a secondary bedroom, full bath, and convenient laundry room, every inch of this home is crafted with your utmost comfort in mind. Venture upstairs to discover two additional bedrooms and another full bath, offering versatility and space for the whole family to thrive. But that's not all! With a two-car garage, granite countertops, stainless steel appliances, and more standard features, this home is the epitome of luxury living. Nestled on a generous lot in a quaint community just moments away from all the excitement of Seaford, this is more than just a home; it's a lifestyle upgrade waiting for you. Don't let this opportunity slip through your fingers! Schedule your private tour today and make your homeownership dreams a reality!
- Type:
- Single Family
- Sq.Ft.:
- 2,128
- Status:
- Active
- Beds:
- 3
- Year built:
- 1999
- Baths:
- 2.00
- MLS#:
- DESU2046566
- Subdivision:
- Village Of Cool Branch
ADDITIONAL INFORMATION
One of the Largest Homes in The Village of Coolbranch! Split, Open Floorplan with Large Rooms! Wraparound Kitchen with Tons of Countertops & Cabinet Space! Move Right in With All Appliances Included ! All Furnishings Negotiable! Short Walk to Community Pool & Playground!!!
$250,000
24152 King Road Seaford, DE 19973
- Type:
- Manufactured Home
- Sq.Ft.:
- 2,052
- Status:
- Active
- Beds:
- 4
- Lot size:
- 0.48 Acres
- Year built:
- 2001
- Baths:
- 2.00
- MLS#:
- DESU2042964
- Subdivision:
- None Available
ADDITIONAL INFORMATION
NO HOA, LOW PROPERTY TAXES, NO GROUND/LEASE RENT 4BD/2BA Doublewide w/metal roof Sold AS-IS / Where Is, QUALIFIED BUYERS WITH PROOF FUNDS/CONVENTIONAL FINANCING ONLY!!
© BRIGHT, All Rights Reserved - The data relating to real estate for sale on this website appears in part through the BRIGHT Internet Data Exchange program, a voluntary cooperative exchange of property listing data between licensed real estate brokerage firms in which Xome Inc. participates, and is provided by BRIGHT through a licensing agreement. Some real estate firms do not participate in IDX and their listings do not appear on this website. Some properties listed with participating firms do not appear on this website at the request of the seller. The information provided by this website is for the personal, non-commercial use of consumers and may not be used for any purpose other than to identify prospective properties consumers may be interested in purchasing. Some properties which appear for sale on this website may no longer be available because they are under contract, have Closed or are no longer being offered for sale. Home sale information is not to be construed as an appraisal and may not be used as such for any purpose. BRIGHT MLS is a provider of home sale information and has compiled content from various sources. Some properties represented may not have actually sold due to reporting errors.
Seaford Real Estate
The median home value in Seaford, DE is $275,000. This is higher than the county median home value of $274,300. The national median home value is $219,700. The average price of homes sold in Seaford, DE is $275,000. Approximately 46.13% of Seaford homes are owned, compared to 44.18% rented, while 9.69% are vacant. Seaford real estate listings include condos, townhomes, and single family homes for sale. Commercial properties are also available. If you see a property you’re interested in, contact a Seaford real estate agent to arrange a tour today!
Seaford, Delaware has a population of 7,447. Seaford is less family-centric than the surrounding county with 20.52% of the households containing married families with children. The county average for households married with children is 21.7%.
The median household income in Seaford, Delaware is $44,886. The median household income for the surrounding county is $57,901 compared to the national median of $57,652. The median age of people living in Seaford is 38.6 years.
Seaford Weather
The average high temperature in July is 87.2 degrees, with an average low temperature in January of 25.4 degrees. The average rainfall is approximately 45.3 inches per year, with 13.2 inches of snow per year.
