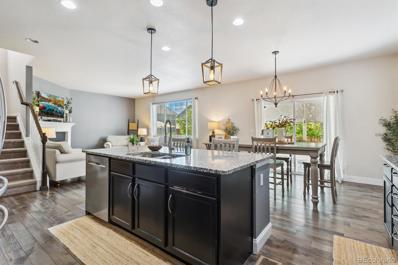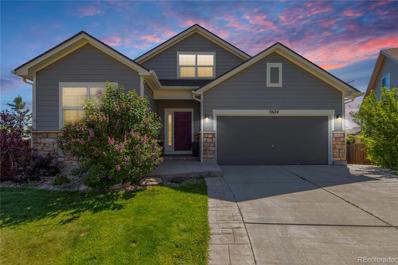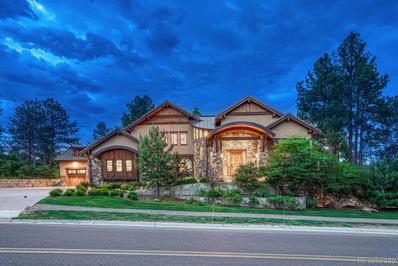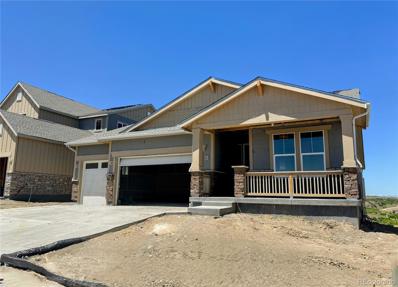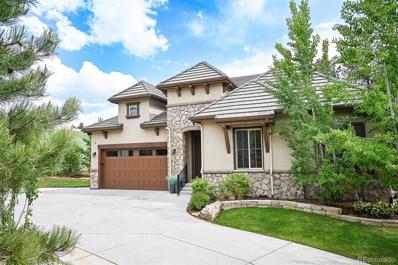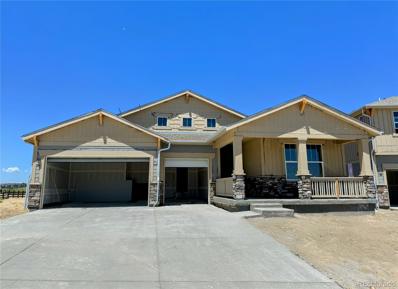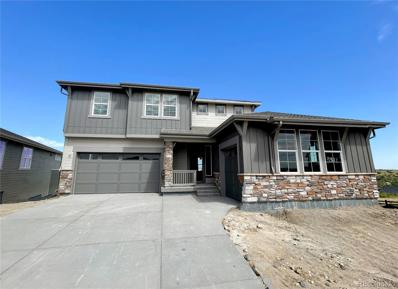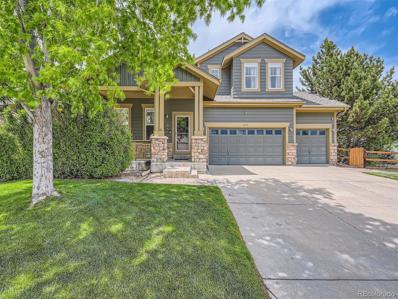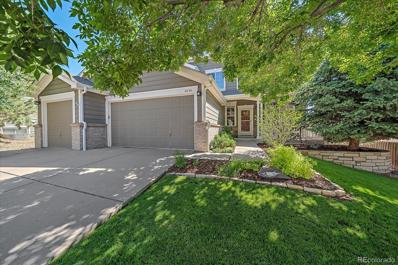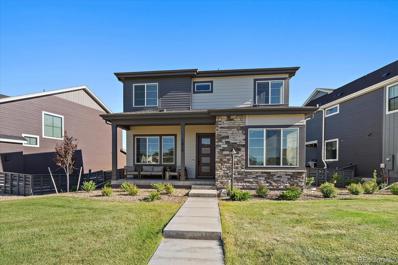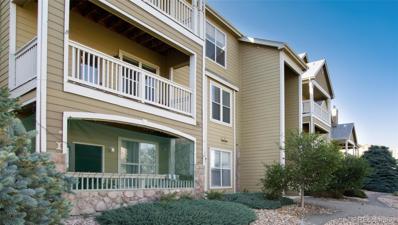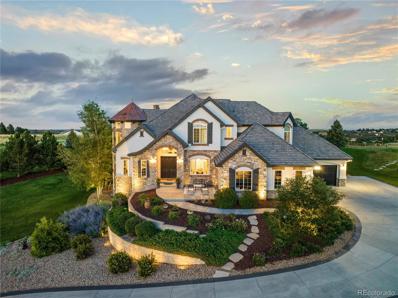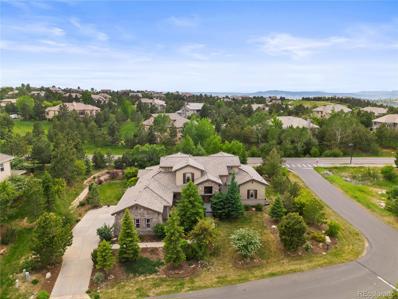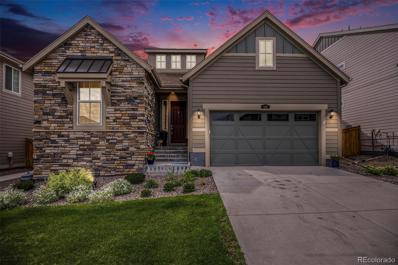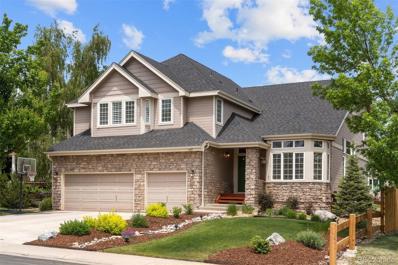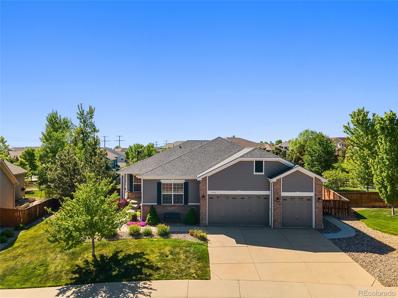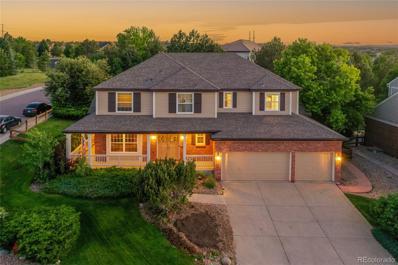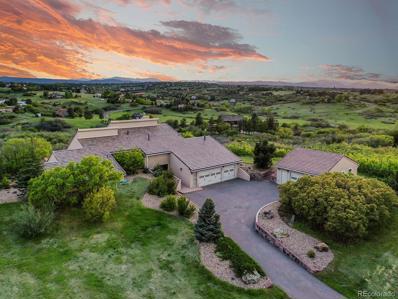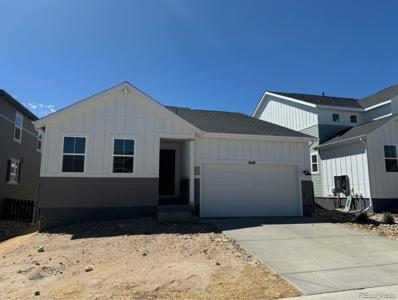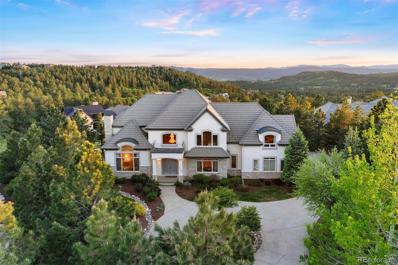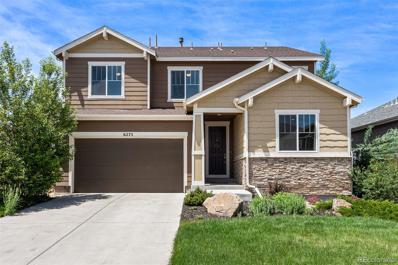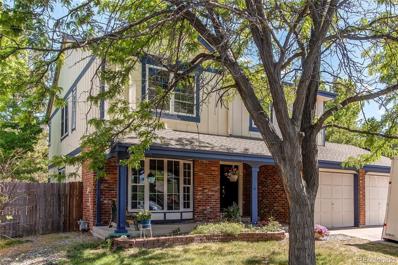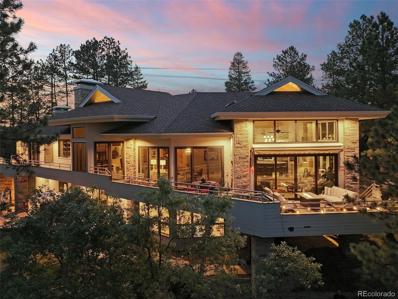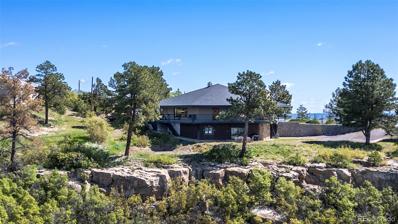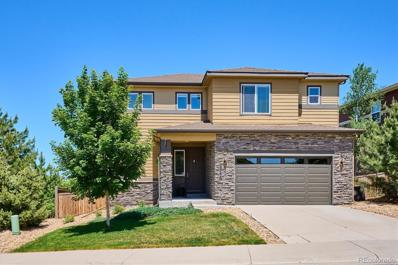Castle Rock CO Homes for Sale
- Type:
- Single Family
- Sq.Ft.:
- 3,068
- Status:
- NEW LISTING
- Beds:
- 5
- Lot size:
- 0.15 Acres
- Year built:
- 2013
- Baths:
- 4.00
- MLS#:
- 1817228
- Subdivision:
- Villages At Castle Rock
ADDITIONAL INFORMATION
Welcome to your dream home! Step inside and you'll immediately feel at home on the welcoming main floor, featuring gorgeous hardwood floors and a cozy office, ideal for working from home. The spacious kitchen is a chef's delight, boasting a large island and stunning marble countertops, perfect for preparing and enjoying meals. Upstairs, you'll find the luxurious primary bedroom, accompanied by two additional bedrooms and a versatile loft space that can be converted into a future room. The finished basement offers even more living space, including a bedroom, bathroom, game/family room, and a workout room. The backyard is a true oasis with a covered porch, perfect for outdoor dinners and gatherings. Relax on the new wrap-around back patio or spend leisurely afternoons on the inviting front porch. Living in this neighborhood offers a vibrant community life with frequent events at the pool, such as summer parties with movies in the pool, food trucks, a 4th of July parade and bike ride, and Santa and carriage rides around Christmas. Enjoy the extensive walking and bike trails, and take advantage of the new park in the Town of Castle Rock, featuring pickleball courts and a playground. This home is ideally located, just a short walk to the Cobblestone Ranch Community Pool and Playground, perfect for family fun. Don't miss out on this exceptional home that combines comfort, convenience, and community. Make it yours today!
- Type:
- Single Family
- Sq.Ft.:
- 3,441
- Status:
- NEW LISTING
- Beds:
- 4
- Lot size:
- 0.22 Acres
- Year built:
- 2007
- Baths:
- 4.00
- MLS#:
- 2637167
- Subdivision:
- Castle Oaks Estates
ADDITIONAL INFORMATION
Welcome to this beautiful home, boasting charm inside and out! Providing 4 beds, 3.5 baths, and a 3-car garage. The property displays a great curb appeal, highlighted by a lush landscape, stone accent details, and built-in lights line in the driveway. Originally designed as a multigenerational floorpan, this home features 2 mainfloor bedrooms and 2 upper level bedrooms that are dramatic in size! Discover a perfectly flowing open layout, showcasing an inviting living room adorned with a fireplace for chilly nights! The gourmet kitchen is a cook's delight! Sleek SS appliances, Quartz counters, updated light fixtures, ample wood cabinetry, and an island w/breakfast bar make up the culinary space. Vaulted ceilings add to the airy feel, complemented by abundant natural light with amazing valley views from all windows! Enter the double-door main bedroom to find a cozy sitting room and an ensuite with dual sinks, separate tub/shower, & a walk-in closet. The flexible loft awaits upstairs, along with the two oversized secondary bedrooms. If gathering and entertaining are on your mind, you'll love the spacious walk out basement! With its French doors opening to the backyard, the space seamlessly merges to the outdoor areas such as hot tub, fire pit and dining area, on beautiful stamped concrete patios. Let's not forget the two additional areas that provide versatility for an office or home gym. Beyond the interiors, the backyard holds its own appeal! It features an elevated deck with a patio beneath. You also have a hot tub to enjoy year-round and a round patio under the shade trees. But the true highlight of the space is its expansive tranquil views, and wild life visitors such as deer and birds, providing a serene escape! This gem won't disappoint!
- Type:
- Single Family
- Sq.Ft.:
- 4,663
- Status:
- NEW LISTING
- Beds:
- 5
- Lot size:
- 0.8 Acres
- Year built:
- 2015
- Baths:
- 7.00
- MLS#:
- 5736681
- Subdivision:
- Castle Pines Village
ADDITIONAL INFORMATION
Former parade of homes model ! The attention to detail and level of upgrades cant be missed. Surrounded by the towering pines on the prestigious Castle Pines Country Club Golf Course hole #5. Large spacious lot provides the utmost privacy. A truly serene setting with extensive wildlife viewing. From the minute you walk in to this amazing property you will see the quality. Way too many upgrades to mention! Trim carpentry at its finest -Custom Alder doors and trim work throughout the entire home. Each and every one of the 7 bathrooms is customized and different all with exclusively chosen custom mirrors. The reclaimed Barn-Wood flooring throughout much of the home, give the Mountain Contemporary architecture a warm inviting touch. The great room features vaulted ceiling, beautiful custom rock hearth, views of outdoor patio and greenery. This kitchen was designed for only the pickiest of buyers with the gorgeous granite, upgraded stainless appliances, including a commercial grade Thermadore gas cooktop/oven, customized cabinetry and gorgeous lighting eat-in nook space and breakfast/dinner bar. Adjacent butlers pantry has included wine fridge for easy access. The main floor master living includes and amazing dual headed walk in shower, a large customized his/hers walk in closet, gorgeous customized tile work and so much more. The upper level included a great loft space ( with bar and wine fridge ), 2 spacious bedrooms (both with great views) a laundry space, 1 full and 1 3/4 bathroom. This unbelievable walkout basement is perfect for entertaining. The attention to detail, custom carpentry work, gorgeous tile selections bring the entire space together. The walkout basement features 2 more bedrooms (1 is currently exercise room) and 1 full , 1 3/4 and 1/2 bathroom. The garage could truly fit 5 cars, has custom floor and is fully finished. Large wide driveway for easy turnout and lots of guest parking. Extensive landscaping , rock walls , trees and scrub oak !Dont Miss.
$1,024,900
3799 Doubletrack Lane Castle Rock, CO 80108
- Type:
- Single Family
- Sq.Ft.:
- 2,812
- Status:
- NEW LISTING
- Beds:
- 3
- Lot size:
- 0.16 Acres
- Year built:
- 2024
- Baths:
- 3.00
- MLS#:
- 7824056
- Subdivision:
- Macanta
ADDITIONAL INFORMATION
Gorgeous Davis floor plan situated on a fantastic homesite backing to open space with views! The gourmet kitchen is a chefs' dream which hosts a large oversized eat in kitchen island and overlooks the great room and nook. The chef's kitchen features double ovens, s/s appliances, quartz countertops and upgraded cabinets! Additionally the main level is saturated with EVP flooring and natural light. Step into your owners' suite and enjoy the en-suite spa style bathroom! There is an additional guest bedroom, 3/4 guest bathroom, private study and mud room. Upstairs has a secondary suite great for guests, a loft and a full bathroom! The lookout basement is unfinished waiting for your personalization. Store all of your toys in the 3-Car garage! Macanta is an amenity rich community with a clubhouse, pool, miles of walking trails and some of the best topography Colorado has to offer! The location puts homeowners close to Castlewood Canyon State Park for great outdoor recreation, while Denver is a short drive away for a plethora of shopping, restaurants and entertainment options. Estimated move in August 2024.
$1,500,500
6871 Northstar Court Castle Rock, CO 80108
- Type:
- Single Family
- Sq.Ft.:
- 2,895
- Status:
- NEW LISTING
- Beds:
- 3
- Lot size:
- 0.27 Acres
- Year built:
- 2017
- Baths:
- 3.00
- MLS#:
- 8479664
- Subdivision:
- Castle Pines Village
ADDITIONAL INFORMATION
Tucked away in a peaceful corner of The Village Castle Pines, this home embodies the perfect blend of sophisticated living and natural surroundings. Situated on a private lot surrounded by open space, the custom water feature adds a sense of tranquility and seclusion. As you enter, the open floor plan showcases a modern aesthetic with an air of effortless elegance, allowing for a seamless transition between rooms. The gourmet kitchen, featuring high-end appliances and sleek cabinetry, is complemented by a spacious granite island that flows gracefully into the great room. Indulge in the culinary delights that await in this exquisite kitchen. A 48-inch Wolf stove, renowned for its precise heat control and versatile cooking options, takes center stage. Adjacent to the stove, a Subzero refrigerator exudes sophistication with its advanced food preservation technology and sleek design. The Wolf microwave, a sleek built-in model, stands ready to assist with quick and efficient cooking needs. The hood, adorned with dark wood accents, not only adds a touch of elegance but also serves as a captivating focal point, enhanced by its warm ambient lighting. Completing the kitchen ensemble is a charming farm sink, adding both charm and functionality to this space. As you prepare a meal, be captivated by the stunning view that unfolds before you, providing a picturesque backdrop that enhances the overall dining experience. Retreat to the master bedroom, where elegant beams create a cozy atmosphere, inviting you to unwind and relax. The master bathroom beckons as a spa-like oasis, boasting a luxurious soaking tub and a spacious walk-in shower. Convenience and organization are at your fingertips, thanks to the master closet, equipped with organized California Closet systems. Throughout the home, wood flooring adds an element of elegance and durability, while plush, stain-resistant carpeting in the bedrooms and office adds a touch of luxury.
$1,029,900
3969 Bowline Court Castle Rock, CO 80108
- Type:
- Single Family
- Sq.Ft.:
- 2,528
- Status:
- NEW LISTING
- Beds:
- 4
- Lot size:
- 0.18 Acres
- Year built:
- 2024
- Baths:
- 3.00
- MLS#:
- 4833255
- Subdivision:
- Macanta
ADDITIONAL INFORMATION
Welcome home to this stunning Somerton floor plan by Lennar. This home boasts mountain views, walk out basement and is located in a cul-de-sac! The gourmet kitchen, a chef's dream, features an oversized eat-in island, stainless steel appliances, and quartz countertops, all overlooking the great room and nook. Enjoy your morning coffee on the covered rear patio! The main level is bathed in natural light and enhanced with EVP flooring throughout. Retreat to the owner's suite with its en-suite spa-style bathroom. The home also offers three additional guest bedrooms, two full guest bathrooms, and a formal dining area. The basement is unfinished waiting for your personalization. Store all of your toys in the 3-Car garage! Macanta is an amenity rich community with a clubhouse, pool, miles of walking trails and some of the best topography Colorado has to offer! The location puts homeowners close to Castlewood Canyon State Park for great outdoor recreation, while Denver is a short drive away for a plethora of shopping, restaurants and entertainment options. Estimated move in August 2024.**Ask about special financing options**
$1,139,200
3981 Bowline Court Castle Rock, CO 80108
- Type:
- Single Family
- Sq.Ft.:
- 3,010
- Status:
- NEW LISTING
- Beds:
- 5
- Lot size:
- 0.28 Acres
- Year built:
- 2024
- Baths:
- 4.00
- MLS#:
- 2037768
- Subdivision:
- Macanta
ADDITIONAL INFORMATION
Welcome home to the Aspen Floorplan Situated on one of the best homesites in Macanta, boasting majestic views and located in a cul-de-sac! This home showcases the best of contemporary design, featuring a gourmet kitchen with a large island, a two-story great room with a gas fireplace, a versatile main-level bedroom, and a covered rear deck. Upstairs, you'll find a luxurious primary suite with a spa-style bathroom, a spacious loft, and three additional bedrooms. The unfinished walkout basement offers endless possibilities for customization. Additional highlights include a three-car garage, solar panels, and premium upgrades throughout. Nestled in the amenity-rich Macanta community, boasting a clubhouse, pool, and scenic walking trails, this home offers the best of Colorado's topography. With proximity to Castlewood Canyon State Park and a short drive to Denver's shopping, dining, and entertainment, this is an opportunity to embrace comfort and convenience. Don't miss out – contact Lennar today and envision breathtaking views from your new home. Estimated Completion: August 2024
- Type:
- Single Family
- Sq.Ft.:
- 2,521
- Status:
- NEW LISTING
- Beds:
- 4
- Lot size:
- 0.2 Acres
- Year built:
- 2004
- Baths:
- 4.00
- MLS#:
- 6429888
- Subdivision:
- Serena
ADDITIONAL INFORMATION
Step into a home filled with warmth and cherished memories. The vaulted ceilings welcome you with an airy, open feel, while the new hardwood flooring on the main floor adds a touch of modern elegance. At the heart of this home lies an oversized island kitchen, where new granite countertops gleam, ready to host culinary delights and family gatherings. Adjacent to the kitchen is a cozy family room with a fireplace, perfect for intimate conversations and relaxing evenings. On the main floor, you'll find a versatile office or bedroom, offering flexibility for work or guests. Step outside to a large deck, a beloved venue for summer barbecues and tranquil morning coffees. Upstairs, the second floor features three spacious bedrooms and two well-appointed bathrooms, providing comfortable and private retreats for the family. The walk-out basement holds even more potential. It’s partially finished, featuring a framed bedroom with a closet, bathroom, and laundry connection. There’s even space for a refrigerator, making it ideal for a mother-in-law apartment with its own independent entrance – perfect for extended family or guests seeking a bit of privacy. This house isn't just a structure; it’s a repository of love, laughter, and countless family memories waiting for a new chapter to unfold.
- Type:
- Single Family
- Sq.Ft.:
- 2,855
- Status:
- NEW LISTING
- Beds:
- 4
- Lot size:
- 0.18 Acres
- Year built:
- 2001
- Baths:
- 3.00
- MLS#:
- 2260576
- Subdivision:
- Castle Pines North
ADDITIONAL INFORMATION
Lovely 4 bedroom home in Tapestry Hills/Castle Pines North, with 2 offices. Open floor plan with 2 story ceiling in kitchen and living room. New roof in 2023, Hot Water Heater 2019, Refrigerator 2015, Dishwasher 2015, Stove and Microwave 2012, Washer and Dryer 2011. New floors on main floor. Unique wooden counter top in kitchen, Updated Baths on main and upper levels, Composite Deck, Tinted windows in living room. Gorgeous landscaping. 3 car garage with tons of storage. Full walk out basement has a finished office and additional 1200 square footage to be finished. The nearby Ridge Golf Course, offers a relaxing setting for enjoying evenings with family and friends. Ideally located near parks, trails, playgrounds, shopping, and schools. See floorplan in photos.
- Type:
- Single Family
- Sq.Ft.:
- 2,788
- Status:
- NEW LISTING
- Beds:
- 5
- Lot size:
- 0.13 Acres
- Year built:
- 2021
- Baths:
- 4.00
- MLS#:
- 8614085
- Subdivision:
- The Canyons
ADDITIONAL INFORMATION
Welcome to your dream home in the prestigious Canyons neighborhood of Castle Pines. This exquisite 5-bedroom, 4-bathroom residence offers luxurious living with modern amenities. The main floor features a spacious primary bedroom with a large walk-in closet and a luxurious stand-alone tub, an expansive family room with a cozy fireplace that seamlessly flows into the kitchen and breakfast area, and a convenient main floor laundry room. Upstairs, you'll find a versatile space that can be used as a study or an additional bedroom, another bedroom, and a bathroom for added comfort and convenience. The finished basement offers a spacious recreation area, perfect for a home theater, gym, or playroom, along with two additional bedrooms, a full bathroom, and ample storage space to keep your home organized. Outside, enjoy the low-maintenance turf grass, which stays green year-round without the hassle, and benefit from the HOA's snow shoveling service, ensuring easy, breezy living throughout the winter months. The community amenities include the Exchange Coffee House, numerous parks and trails for outdoor activities and relaxation, and a community pool, perfect for hot summer days. Don’t miss the opportunity to make this spectacular home yours. Schedule a showing today and experience the best of Castle Pines living!
- Type:
- Condo
- Sq.Ft.:
- 1,074
- Status:
- NEW LISTING
- Beds:
- 2
- Year built:
- 2000
- Baths:
- 2.00
- MLS#:
- 2345752
- Subdivision:
- Castle Villas
ADDITIONAL INFORMATION
Beautiful sunlit second-floor Castle Villas condo located just a short stroll away from the Castle Rock Promenade and Outlet Mall. Enjoy stunning southwest views of Quarry Mesa from both the deck and the owner's suite, creating a picturesque backdrop for everyday living. Both bedrooms feature spacious walk-in closets, providing ample storage space for your belongings. The owner's suite boasts an en suite bathroom with dual sinks for added convenience, while the second bedroom offers direct access to the hallway bathroom. The kitchen is a chef's dream with newer cherry wood cabinets and lovely granite countertops creates a modern and inviting space to cook and entertain. The living area showcases newer gorgeous wood floors and new interior paint enhancing the overall charm of the unit. Take advantage of the pre-installed TV mounting above the gas fireplace, complete with mounts, speakers, and plug-ins for easy setup. Relax on the deck and soak in the breathtaking sunsets and annual fireworks display right from the comfort of your own home. With proximity to the Promenade and Outlets at Castle Rock, King Soopers, 24 Hour Fitness, Whole Foods as well as a variety of coffee shops, restaurants, and bars, this condo offers a prime location. Residents appreciate this low-maintenance lifestyle...HOA includes grounds and structure maintenance, trash/recycling, show removal, water/sewer and building insurance. New furnace in 2021. Detached garage conveniently located just outside the building...#66. Don't miss the opportunity to make this turnkey home yours and start enjoying the vibrant community and amenities just steps away from your front door.
$3,495,000
337 High Ridge Way Castle Pines, CO 80108
- Type:
- Single Family
- Sq.Ft.:
- 7,258
- Status:
- NEW LISTING
- Beds:
- 5
- Lot size:
- 2.41 Acres
- Year built:
- 2005
- Baths:
- 7.00
- MLS#:
- 3794047
- Subdivision:
- Hidden Pointe
ADDITIONAL INFORMATION
As far as a warm welcome goes, it’s hard to top the beauty and appeal of this Castle Pines dream home perfectly placed on 2.5 acres with mountain views, privacy, and as an added bonus deer, elk, owls, and the occasional coyote howling in the distance. This distinctive home boasts an impressive grand entry way with soaring ceilings, a curved staircase, and features the rustic elegance of wood beams. On the main level you will find thoughtfully laid-out living space, charming French doors, a floor to ceiling wall of windows, designer lighting, extended hardwood flooring and mountain views to the front, supplemented by open space views out back. The large deck off the back is the private oasis you have always dreamed of. You are sure to enjoy the peace and tranquility of backing to open space where your nosiest neighbors are the frequent deer families that stop by. The primary bedroom is conveniently located on the main level and is highlighted by a vaulted ceiling, direct access to the back deck, 5-piece bathroom, large walk-in closet, and back staircase to the home gym. French doors lead to the handsome office with built in shelving, a gas fireplace, and access to the back deck – don’t miss the mountain view out the window! The upper level boasts a wide staircase, large landing, built-in desk and shelving, plus three large bedrooms, each with en suite bathrooms and walk-in closets. The walkout basement is an entertainer’s paradise highlighted by a wet bar, wine room, theater room, pool table, poker table, large gym with steam room, in addition to a private guest suite. Out the lower level you will find covered entertaining space, gas firepit, hot tub with party lights, and fenced space perfect for pets and kids. Be sure to check out the awesome sport court perfect for a game of basketball, volleyball, or a round of pickle! You may never leave home again!
- Type:
- Single Family
- Sq.Ft.:
- 4,257
- Status:
- NEW LISTING
- Beds:
- 4
- Lot size:
- 0.46 Acres
- Year built:
- 2008
- Baths:
- 5.00
- MLS#:
- 2385858
- Subdivision:
- Castle Pines Village
ADDITIONAL INFORMATION
Discover unparalleled luxury living at 6297 Ellingwood Point Way, a grand residence within the esteemed and gated community of Castle Pines Village. Crafted by Toll Brothers, this home exemplifies the pinnacle of sophistication and comfort. As you approach, the exterior showcases timeless architectural elegance, setting the tone for the grandeur within. Step through the grand entrance into the great room, where soaring ceilings, expansive windows, and a dual-sided fireplace create an awe-inspiring ambiance. The primary wing on the main floor encompasses a stately office and a luxurious primary bedroom with a fireplace. French doors from the primary bedroom open to the backyard, creating a serene retreat. The five piece primary bathroom is equally impressive, featuring a extra large walk-in closet. Upstairs, three additional bedrooms each feature en suite bathrooms, ensuring comfort and privacy for residents and visitors alike. The heart of the home is the gourmet kitchen, with top-of-the-line appliances, granite countertops, two sinks for culinary convenience, a breakfast nook, and a butler's pantry with a warming drawer and a wine fridge, seamlessly flowing into the formal dining room, perfect for hosting dinner parties. Adjacent to the kitchen, the living room with a fireplace provides a spacious space for gatherings with loved ones. A second staircase off of the kitchen offers easy access to the upper level. The backyard is its own outdoor sanctuary, where a tranquil water feature and inviting fire pit create the perfect setting to unwind. Castle Pines Village offers amenities including three pools, a fitness facility, tennis courts, parks, and 13 miles of scenic trails. The community is gated and provides 24/7 emergency services, and a variety of social events throughout the year. Additionally, this neighborhood is home to two of Colorado's top-rated private golf courses, The Country Club at Castle Pines and The Castle Pines Golf Club.
- Type:
- Single Family
- Sq.Ft.:
- 1,959
- Status:
- NEW LISTING
- Beds:
- 3
- Lot size:
- 0.14 Acres
- Year built:
- 2019
- Baths:
- 2.00
- MLS#:
- 6248457
- Subdivision:
- Lagae Ranch
ADDITIONAL INFORMATION
Welcome to this stunning Ranch Home in the desirable Lagae Ranch community! Built in 2019 and beautifully updated, this home lives like a model and is ready for you to move in and enjoy! You will love the light and bright Great Room with stone fireplace and windows overlooking Open Space that is owned by the city and won't be built on! The Primary Retreat features an updated bathroom with a separate shower and luxury tub, along with a professionally finished walk-in closet. The Kitchen is a Chef's dream, boasting brand-new high-end appliances, a stylish sink, and a large pantry. Enjoy your morning coffee or evening relaxation on the covered patio, a perfect spot to watch the birds and enjoy the peaceful surroundings of your professionally landscaped yard with garden beds and high-end turf. Situated in an amazing location, this home is within a short distance of a park, scenic trails, and shopping. The spacious unfinished basement offers 1,959 square feet of endless options to customize to your needs. Enjoy easy access to nearby amenities, including King Soopers, Castle Pines Village Shops, Castle Pines Golf Club, Castle Rock Outlet Mall, and Rueter-Hess Reservoir. And no HOA! The Garage has an outlet for electric vehicle! No HOA!
$1,075,000
647 Tetbury Court Castle Pines, CO 80108
- Type:
- Single Family
- Sq.Ft.:
- 4,436
- Status:
- NEW LISTING
- Beds:
- 5
- Lot size:
- 0.22 Acres
- Year built:
- 2000
- Baths:
- 4.00
- MLS#:
- 2569659
- Subdivision:
- Castle Pines North
ADDITIONAL INFORMATION
Welcome to this stunning Castle Pines home where pride of ownership truly shines. Over the last 19 years, the homeowner has meticulously maintained and updated this property, ensuring it remains in excellent condition. This home is perfectly situated on a private corner lot in a quaint cul-de-sac, within walking distance to all the neighborhood amenities. The main floor boasts a beautifully remodeled kitchen featuring stainless-steel appliances including a Wolfe gas stove top and double ovens, a Samsung French door refrigerator, and a Bosch dishwasher. Adjacent to the kitchen is a cozy eat-in nook and a vaulted family room with a stone gas fireplace at the center. Additional main floor spaces include a living room, dining room, study, powder room, mudroom area, and a dedicated laundry room. Upstairs, you will find an oversized master suite with a walk-in closet designed by California Closets, a 5-piece bathroom, and a private balcony. Additionally, there are three generously sized bedrooms and a full bathroom with two vanities. The finished basement includes several recreational spaces, a media area, a wet bar, a gym/conforming bedroom, a bathroom, and two ample storage spaces. Enjoy the great Colorado outdoors from your roomy deck and accessible flat backyard that has been nicely landscaped and maintained. Additional noteworthy upgrades include a new roof in December 2023, a new tankless hot water heater in 2022, and in 2019, a new furnace, air conditioner, and humidifier. The home also features Hunter Douglas plantation shutters, new window treatments in the living and dining rooms, hardwood flooring on the main level, and newer interior paint & carpet upstairs (within the last 5 years). The clubhouse offers a pool, tennis court, basketball courts, volleyball court, pickleball courts, playground, and family activities. The home provides easy access to I-25, the Ridge Golf Course, 3 elementary schools, walking & biking trails, restaurants and shopping!
- Type:
- Single Family
- Sq.Ft.:
- 5,022
- Status:
- NEW LISTING
- Beds:
- 5
- Lot size:
- 0.31 Acres
- Year built:
- 2006
- Baths:
- 4.00
- MLS#:
- 5920036
- Subdivision:
- Sapphire Pointe
ADDITIONAL INFORMATION
Discover luxury living in this expansive 5-bedroom, 4-bathroom ranch home with over 5,000 finished square feet. Recently upgraded in May 2024 with a new roof, flooring, paint, carpet, and lighting fixtures on the main level. Designed for ultimate accessibility, this home features wide hallways, a serviced elevator, and a backyard ramp. The main level offers an elegant living room, formal dining room, open family room connected to a well-appointed kitchen with ample cabinet space, a kitchen dining area, an office, a primary bedroom with a luxurious 5-piece bath, a powder bath, two additional bedrooms, another full bathroom, and a 3-car garage. The basement is perfect for entertaining with a theater room, game room, two bedrooms (one with its own sitting area), and a unique bathroom with two toilet areas. Additional features include two large storage areas, one area with built-in shelving. Outdoor living is spacious and enhanced by a covered back patio with a gas line for grilling and is wheelchair-accessible to the whole backyard. Located in the prestigious Sapphire Pointe neighborhood, residents enjoy amenities such as tennis courts, trails, a pool, clubhouse, and playground. Experience the perfect blend of luxury, comfort, and accessibility at 7448 Iridium Way.
$1,250,000
400 Sugarfoot Street Castle Pines, CO 80108
- Type:
- Single Family
- Sq.Ft.:
- 3,646
- Status:
- NEW LISTING
- Beds:
- 5
- Lot size:
- 0.32 Acres
- Year built:
- 2000
- Baths:
- 5.00
- MLS#:
- 5619193
- Subdivision:
- Hidden Pointe
ADDITIONAL INFORMATION
Welcome to a luxurious 5-bedroom, 5-bathroom home located in the coveted Hidden Pointe community. Majestically settled on a sizable corner lot, this exquisite 4,142 square-foot residence showcases a blend of elegance, functionality, and comfort. The entryway is charmingly inviting, seamlessly opening to essential areas of the home, making every arrival a delightful experience. The main floor features a perfectly positioned office, offering an ideal work-from-home space that nurtures productivity and creativity. Plantation shutters filter in the right amount of sunlight, adding a subtle charm to the setting. The elegance extends to the family room, which is warmed by a cozy gas fireplace, a perfect spot for gathering and relaxing. The heart of this home is undoubtedly the kitchen, boasting hardwood floors and equipped with modern appliances, offering a perfect canvas for gourmet cooking. The nearby dining area is spacious enough for a large dining table, perfect for hosting intimate dinners or holiday feasts. The main floor also offers a formal living room and ½ bath. Ascend the staircase to find the generously sized bedrooms. Discover an oversized primary bedroom - a private retreat in itself with ample space for a sitting area and a king-size bed. The 5-piece primary bathroom adds to the suite feeling with a soaking tub, a separate shower, dual vanity sinks, and a walk-in closet. Enjoy the added advantage of an ensuite bath to one of the bedrooms, offering privacy and comfort to your guests or family members. The convenience of having laundry capabilities upstairs means no carrying heavy baskets up and down the stairs. The newer carpeting throughout the home provides a warm, comfortable underfoot, while continuing the feel of sophistication. The home's exterior is equally captivating with a manicured lawn, promising countless cheerful gatherings or tranquil moments in solitude. In summary, this home is not just a dwelling but a lifestyle.
$1,250,000
572 E Oak Hills Drive Castle Rock, CO 80108
- Type:
- Single Family
- Sq.Ft.:
- 4,369
- Status:
- NEW LISTING
- Beds:
- 3
- Lot size:
- 5 Acres
- Year built:
- 1983
- Baths:
- 3.00
- MLS#:
- 6887983
- Subdivision:
- Oak Hills
ADDITIONAL INFORMATION
Welcome to 572 W. Oak Hills Drive, an exquisite custom Castle Rock dream home set on a 5-acre lot, located in the prestigious community of Oak Hills! Boasting and attached 3-car garage and a detached oversized 2-car garage, a resort-style patio with unobstructed views of Pikes Peak across the front range, unique and inviting architecture, and abundant natural light throughout, this home blends a world-class panoramic Colorado backdrop with undeniable warmth. Nearly 4,400 sq ft of living space is reflected in the home's generous three-bedroom, three bath floorplan. Light hardwood floors pair with floor-to-ceiling windows to create a living space that feels both ethereal and grounded. You'll feel at one with nature surrounded by private views of mountain and meadow from every room. In the kitchen, stainless steel appliances pair with a breakfast nook and two eat-in bars, ensuring guests will always have a seat at your table. Host a holiday meal in the formal dining room or enjoy a good book in front of the fireplace in the family room while watching the sun set over the mountains. An exceptional sunroom invites you to bask in the Colorado sunshine year-round under bright natural light from a wall of windows and beaming skylights. The main-level primary bedroom is an impressive retreat, featuring a spacious 20X20 layout, three generous closets including a walk-in, and a sprawling 5-piece bath. Convenient main-level office and half-bath, perfect for guests! The home's incredible walk-out basement creates space for recreation and entertaining, with room for a home gym, family room, two bedrooms and a full bathroom. Outside, you'll find a beautifully landscaped outdoor oasis featuring a sprawling patio, expansive gazebo/pergola and unobstructed views for miles and miles. Unwind with the sounds of a babbling outdoor water feature or the crackle of a fire pit. Several outdoor seating areas and enviable open space invite outdoor entertaining.
- Type:
- Single Family
- Sq.Ft.:
- 1,969
- Status:
- NEW LISTING
- Beds:
- 3
- Lot size:
- 0.13 Acres
- Year built:
- 2024
- Baths:
- 3.00
- MLS#:
- 3244814
- Subdivision:
- Macanta
ADDITIONAL INFORMATION
MLS#3244814 VIRTUALLY STAGED PHOTOS ADDED. June Completion! This Alamosa in Macanta is a stunning open home design that backs to open space! An inviting foyer leads to the open concept gathering room with fireplace, casual dining area, and beautiful kitchen. The study near the owner’s entry is perfect for working from home. Relax in the owner’s suite tucked in the back corner of the home with the natural lighting, walk-in shower, tub, dual vanity, and large walk-in closet. Two secondary bedrooms with a shared bath are near the entry, making it ideal for family or any overnight guests. Structural options includes: 12' Ceilings, Poured Shower Pan Owner's Bath, Owner's Bath Configuration 3 (Tub & Shower), Covered Outdoor Living 1, traditional fireplace at gathering room, 9' unfinished basement.
$3,350,000
1128 Northwood Court Castle Rock, CO 80108
- Type:
- Single Family
- Sq.Ft.:
- 5,571
- Status:
- NEW LISTING
- Beds:
- 4
- Lot size:
- 0.71 Acres
- Year built:
- 2008
- Baths:
- 5.00
- MLS#:
- 2399550
- Subdivision:
- Castle Pines Village
ADDITIONAL INFORMATION
Nestled at the back of a secluded cul-de-sac in The Village Castle Pines, this exquisite residence epitomizes luxury living with unrivaled panoramic vistas. Beyond its stately circular driveway, the grand entrance unveils an opulent interior, boasting marble floors and a custom chandelier, gracefully suspended on an elevator system. The formal living room exudes sophistication with abundant natural light pouring through expansive picture windows and a cozy gas fireplace. Adjacent, the formal dining room dazzles with uplit tray ceilings, setting the stage for elegant gatherings. Meanwhile, the family room captivates with breathtaking mountain panoramas, complemented by coffered wood ceilings, another gas fireplace, and access to a large deck overlooking the sprawling private, flat yard. The kitchen features Scandinavian style cabinetry, a large island, and an over 100 bottle wine refrigerator, and flows seamlessly into a sunroom/breakfast nook that immerses effortlessly into the surrounding natural beauty. Uniquely designed for productivity, the main floor also hosts two distinct office/work spaces adorned with built-ins. Ascend the elegant staircase adorned with intricate iron detailing or opt for the convenience of the elevator to discover the upper level's sanctuary. The expansive primary suite beckons with a private balcony and a lavish ensuite bath boasting double vanities, a sizable shower, jetted tub and two large walk-in closets. Two secondary bedrooms with ensuite baths offer comfort, while a generous generational suite with cathedral ceilings, 4 closets and mesmerizing views provides ultimate privacy. Completing this extraordinary residence, the unfinished walk-up style basement offers limitless potential, with elevator access to all three levels ensuring convenience and accessibility. Revel in the pinnacle of luxury living while enjoying all of the amenities The Village at Castle Pines has to offer.
- Type:
- Single Family
- Sq.Ft.:
- 3,832
- Status:
- NEW LISTING
- Beds:
- 4
- Lot size:
- 0.14 Acres
- Year built:
- 2017
- Baths:
- 4.00
- MLS#:
- 8975091
- Subdivision:
- Cobblestone Ranch
ADDITIONAL INFORMATION
Step into the exquisite charm of this former model home, nestled in the idyllic community of Cobblestone Ranch. You’ll adore the seamless blend of sophistication and natural splendor that surrounds this property, offering miles of pristine walking paths, biking trails, and picturesque rolling hills. The main floor welcomes you with its lofty 9-foot ceilings adorned with elegant 8-foot doors and rich wood flooring. The heart of this home, the gourmet kitchen, features a sprawling chef’s island, cooktop (gas or electric ready), a stainless hood, a convection microwave, and an expansive refrigerator to fulfill every culinary need. The walk-in pantry provides ample storage, while the convenient pocket office offers a dedicated space for daily tasks. Dine amidst tranquility in the sunlit sunroom or unwind in the spacious family room, accentuated by a stylish rectangular gas fireplace and custom tile work. Step outside onto the covered back patio, where lush surroundings provide a serene backdrop for entertaining or relaxation, offering glimpses of nature's beauty, perhaps even a passing wild turkey. For those who work from home, the main floor office provides a quiet retreat, strategically positioned at the front of the house to foster productivity. Upstairs, the primary bedroom awaits with coffered ceilings and a breathtaking ensuite bathroom, featuring an oversized walk-in closet and a luxurious walk-in shower adorned with dual shower heads, custom tile, river stone basin, and frameless glass doors. Two additional bedrooms, a shared full bathroom, a laundry room, and a spacious loft complete the second level. Venture downstairs to discover the fully finished basement, boasting a versatile rec room, a fourth bedroom with a walk-in closet, a full bathroom, and ample storage space. Whether you seek refined living, natural beauty, or modern convenience, this impeccable home offers an unparalleled lifestyle in Castle Rock. Check out the virtual tour with floorplans!
- Type:
- Single Family
- Sq.Ft.:
- 3,579
- Status:
- NEW LISTING
- Beds:
- 5
- Lot size:
- 0.21 Acres
- Year built:
- 1987
- Baths:
- 4.00
- MLS#:
- 8695896
- Subdivision:
- Castle Pines
ADDITIONAL INFORMATION
5 bedroom home in the highly sought after Castle Pines neighborhood. The 4 bedrooms upstairs are LARGE with good natural light.Kitchen remodeled in 2022 with beautiful new cabinets and dolomite countertops. 2 upstairs bathrooms were remodeled as well. Master bathroom has gorgeous stone and an antique clawfoot tub. Roof was replaced in May as well as the 2 main bedroom skylights. Furnace and Air conditioning replaced in 2019. The carpet is BRAND NEW and most of house just had a fresh coat of paint. Ample storage and closets are lined with cedar. Come make this home with a large fenced in backyard the perfect place for your family to grow up. Parks, pool, and schools are all within easy walking distance. This house is located on a cul de sac and is ready for memories to be built.
$2,500,000
172 Glengarry Place Castle Rock, CO 80108
- Type:
- Single Family
- Sq.Ft.:
- 4,879
- Status:
- NEW LISTING
- Beds:
- 5
- Lot size:
- 1.25 Acres
- Year built:
- 1988
- Baths:
- 6.00
- MLS#:
- 3897579
- Subdivision:
- Castle Pines Village
ADDITIONAL INFORMATION
Inspired by the architectural style of Frank Lloyd Wright, this property strikes a stunning balance between structure and the landscape. Situated on 1.25 acres with gorgeous views of Pikes Peak, this thoughtfully designed 5-bed, 6-bath estate is a testament to the builder’s commitment to crafting a timeless residence and creating a one-of-a-kind home. The exquisite main floor is a captivating flow of spaces with white oak flooring, limestone pillars, and fireplaces throughout. The main living areas boast soaring cedar ceilings and custom touches, such as ambient lighting and bespoke cabinetry in the nearby study. The chef’s kitchen is expertly curated with quartz counters, designer tiles, farmhouse sink, and top-of-the-line appliances. Also on the main floor is the laundry room with its own walk-in pantry and bathroom. The main floor primary suite is a true sanctuary with vaulted ceilings, stone fireplace, custom built-ins, custom closets, & access to a private balcony. Black limestone flooring, freestanding tub, wood feature wall, and a linen closet complete the primary bath. The beds all equally generous with large closets and remodeled ensuites featuring quartz counters. One bedroom offers sliding door access to the relaxing outdoor hot tub. The lower level presents a huge entertaining area, stone fireplace, full bar with marble backsplash and quartz counters, refrigerator, custom built-ins, and surround sound. From this level, you are just steps away from the outdoor patio. In addition, the house has sweeping outdoor decks, and, for gardeners, there is a new potting shed, custom built-in planters on the main deck, and a Rachio watering system and LED recessed lighting throughout the rest of the grounds. Backing onto the 16th tee box of the world-class Castle Pines Golf Course, the property exudes sophistication and luxury. The HOA includes 3 pools, fitness center, tennis and pickle ball courts, pocket parks, and 13 miles of walking and biking trails.
$1,790,000
5059 N Mesa Drive Castle Rock, CO 80108
- Type:
- Single Family
- Sq.Ft.:
- 6,750
- Status:
- NEW LISTING
- Beds:
- 4
- Lot size:
- 2.46 Acres
- Year built:
- 1979
- Baths:
- 4.00
- MLS#:
- 1550941
- Subdivision:
- Happy Canyon
ADDITIONAL INFORMATION
Perched atop the highest point of N. Mesa Drive, 5059 welcomes a western perspective of Pikes Peak and the Town of Castle Rock below. Built of steel and tilt-up concreate this building is for the lover of architecture, design, and possibly rare automobiles. The home boasts an open, 2000 sqft, 9 car garage that could easily be utilized as an artist studio or small company workspace. The interior living space is formed by six windowed walls that surround a central steel beam creating a canopy. Stairs in the great room lead to a small loft suitable for an office, or small guest room. A 1,740 sqft, wrap-around patio, two floating steel staircases and what could be a walkout ‘mother in law unit’ or recreation room are just some of the unique features the home holds. The property is 2.5 acres of wooded, flat to steeply sloped, rock encrusted, earth teeming with wildlife and 180° views. This home in the clouds is the ultimate escape from the hustle and bustle below. Listing Broker and Seller make no representation or warranties as to the accuracy of any information provided in the MLS listing including, but not limited to: square footage, bedrooms, bathrooms, lot size, HOA information, parking, taxes or any other data that is provided for informational purposes only. Buyer to verify all information.
- Type:
- Single Family
- Sq.Ft.:
- 3,050
- Status:
- NEW LISTING
- Beds:
- 4
- Lot size:
- 0.19 Acres
- Year built:
- 2017
- Baths:
- 4.00
- MLS#:
- 5123378
- Subdivision:
- Castle Oaks Estates
ADDITIONAL INFORMATION
Beautiful 4 bed 4 bath gem located on a corner lot with lots of privacy and wonderful curb appeal. Updates include slab granite counter tops, stainless appliances, luxury vinyl flooring throughout the main level, mud room, walk-in pantry and main floor office. The upper level has 3 bedrooms, loft and laundry room that is plumbed for a utility sink. The fully finished basement has a bedroom and full bathroom, it also has a wet bar with a butcher block countertop, refrigerator, dishwasher and sink. Two crawl spaces for extra storage. Step outside to the covered patio to unwind, it has a ceiling fan and T.V. mount, the back yard also has a cement base for an outdoor fireplace. Enjoy what this lovely community has to offer with its two swimming pools, club house, trails, playgrounds, dog park and tennis courts. This house ticks all the boxes!
Andrea Conner, Colorado License # ER.100067447, Xome Inc., License #EC100044283, AndreaD.Conner@Xome.com, 844-400-9663, 750 State Highway 121 Bypass, Suite 100, Lewisville, TX 75067

The content relating to real estate for sale in this Web site comes in part from the Internet Data eXchange (“IDX”) program of METROLIST, INC., DBA RECOLORADO® Real estate listings held by brokers other than this broker are marked with the IDX Logo. This information is being provided for the consumers’ personal, non-commercial use and may not be used for any other purpose. All information subject to change and should be independently verified. © 2024 METROLIST, INC., DBA RECOLORADO® – All Rights Reserved Click Here to view Full REcolorado Disclaimer
Castle Rock Real Estate
The median home value in Castle Rock, CO is $568,100. This is higher than the county median home value of $487,900. The national median home value is $219,700. The average price of homes sold in Castle Rock, CO is $568,100. Approximately 75.91% of Castle Rock homes are owned, compared to 17.46% rented, while 6.63% are vacant. Castle Rock real estate listings include condos, townhomes, and single family homes for sale. Commercial properties are also available. If you see a property you’re interested in, contact a Castle Rock real estate agent to arrange a tour today!
Castle Rock, Colorado 80108 has a population of 25,700. Castle Rock 80108 is more family-centric than the surrounding county with 45.56% of the households containing married families with children. The county average for households married with children is 45.24%.
The median household income in Castle Rock, Colorado 80108 is $132,588. The median household income for the surrounding county is $111,154 compared to the national median of $57,652. The median age of people living in Castle Rock 80108 is 40.7 years.
Castle Rock Weather
The average high temperature in July is 85.2 degrees, with an average low temperature in January of 17.8 degrees. The average rainfall is approximately 18.5 inches per year, with 61.8 inches of snow per year.
