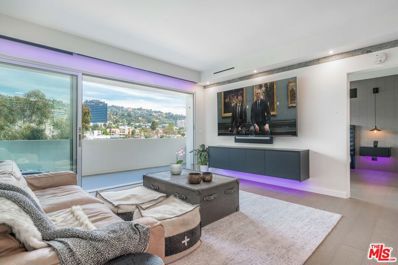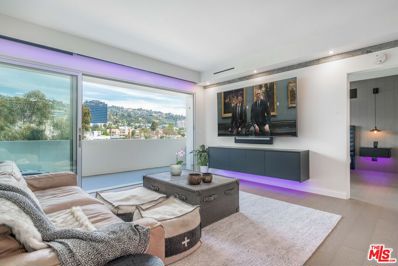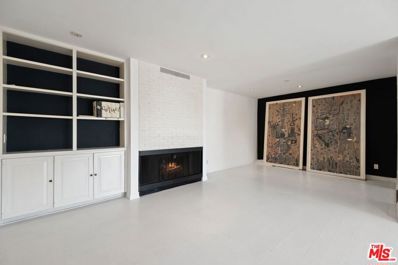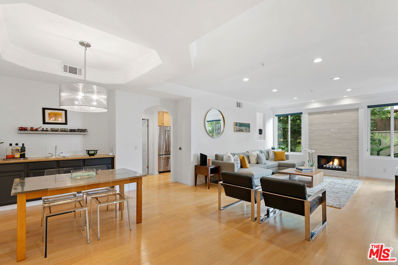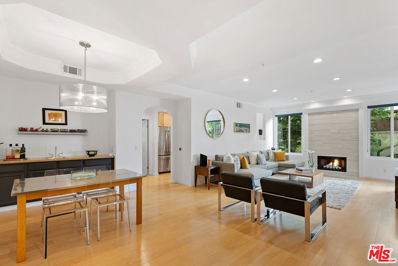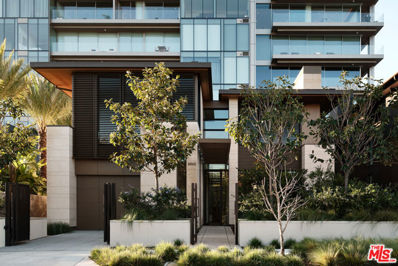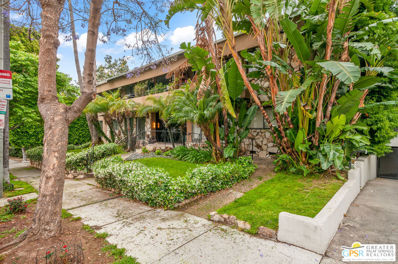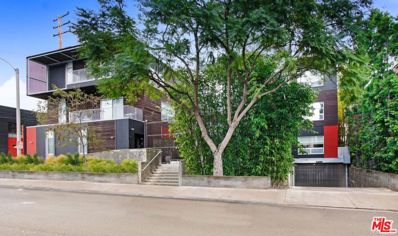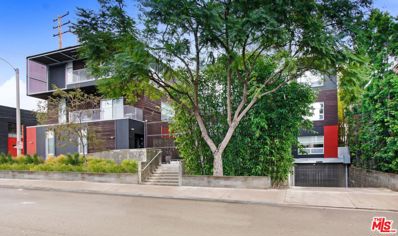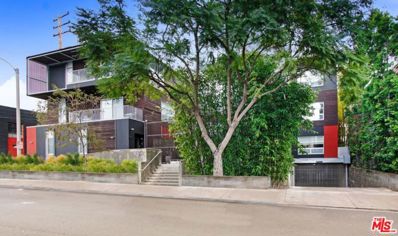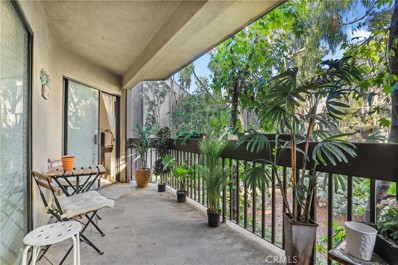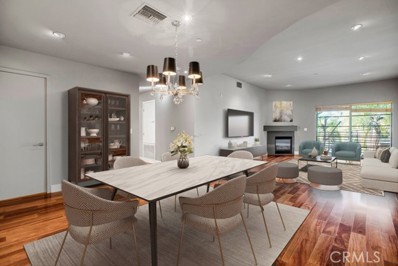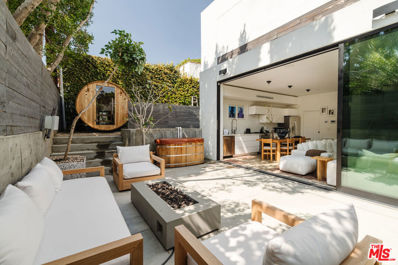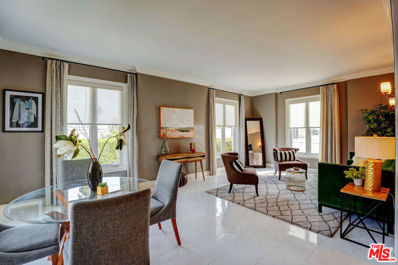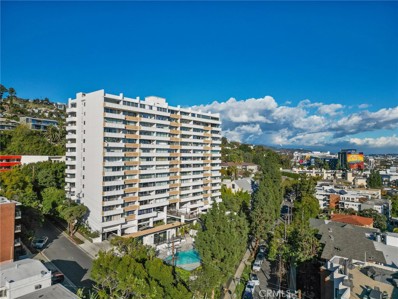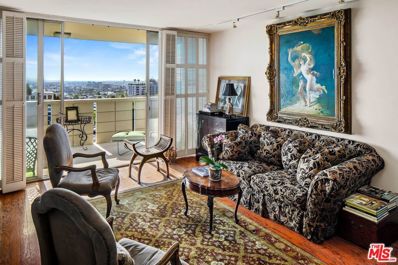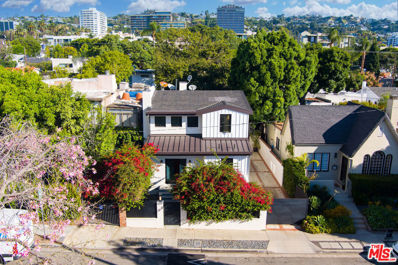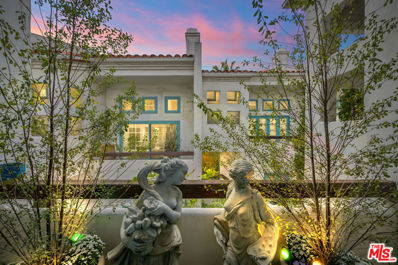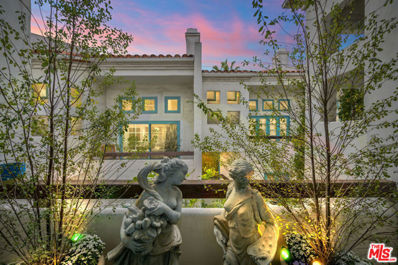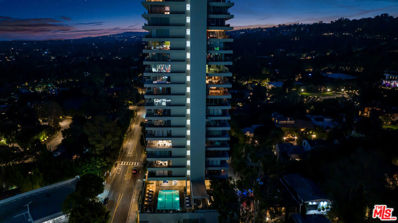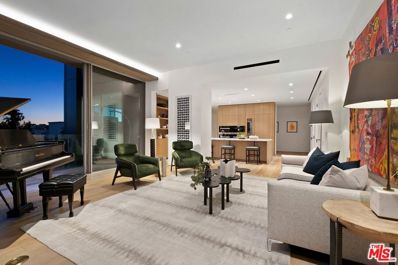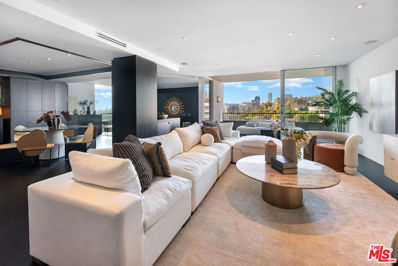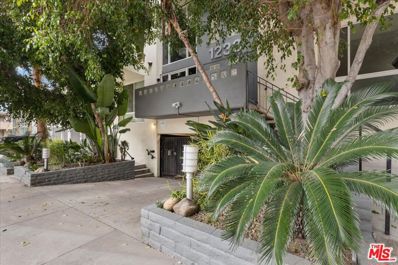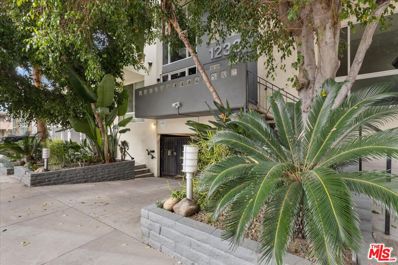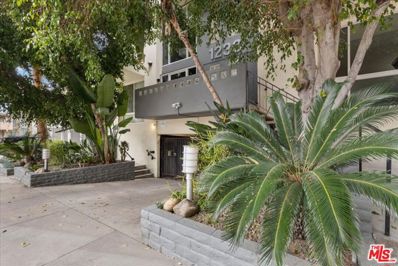West Hollywood CA Homes for Sale
- Type:
- Condo
- Sq.Ft.:
- n/a
- Status:
- Active
- Beds:
- 1
- Lot size:
- 0.53 Acres
- Year built:
- 1961
- Baths:
- 1.00
- MLS#:
- 24364287
ADDITIONAL INFORMATION
The most intricately designed, no expense spared, one-of-a-kind modern unit, in the highly sought after and newly renovated Doheny Plaza Tower. Enjoy a uniquely re-imagined space, complete w/ an open floor plan including state of the art equipment & finishes, a decadent primary suite, & sun-drenched terrace w/ a view overlooking the Hollywood Hills. Some of the cutting-edge equipment includes the Savant Smart Home system, Miele & SubZero appliances, and a built in coffee machine. Custom cabinetry, chic hardwood floors, walk in closet, a lavish designer bathroom with oversized shower, LED accent lights, and in unit laundry are just a few more features this magnificent condo offers. The building underwent a multi million dollar renovation and transformation which now leaves it competing with some of the best in the area. Residing where all of Beverly Hills & WeHo luxury options come together, easily walk to your favorite famous restaurants and the best shopping offered in the city.
$1,149,000
Doheny Dr West Hollywood, CA 90069
- Type:
- Condo
- Sq.Ft.:
- n/a
- Status:
- Active
- Beds:
- 1
- Lot size:
- 0.53 Acres
- Year built:
- 1961
- Baths:
- 1.00
- MLS#:
- 24-364287
ADDITIONAL INFORMATION
The most intricately designed, no expense spared, one-of-a-kind modern unit, in the highly sought after and newly renovated Doheny Plaza Tower. Enjoy a uniquely re-imagined space, complete w/ an open floor plan including state of the art equipment & finishes, a decadent primary suite, & sun-drenched terrace w/ a view overlooking the Hollywood Hills. Some of the cutting-edge equipment includes the Savant Smart Home system, Miele & SubZero appliances, and a built in coffee machine. Custom cabinetry, chic hardwood floors, walk in closet, a lavish designer bathroom with oversized shower, LED accent lights, and in unit laundry are just a few more features this magnificent condo offers. The building underwent a multi million dollar renovation and transformation which now leaves it competing with some of the best in the area. Residing where all of Beverly Hills & WeHo luxury options come together, easily walk to your favorite famous restaurants and the best shopping offered in the city.
- Type:
- Condo
- Sq.Ft.:
- 1,289
- Status:
- Active
- Beds:
- 2
- Lot size:
- 0.92 Acres
- Year built:
- 1965
- Baths:
- 2.00
- MLS#:
- 24363645
ADDITIONAL INFORMATION
Enter into a large light-filled living room and dining area with hard surface floors and a balcony overlooking treetop views. This top floor unit with only one common wall comes with FOUR parking spaces! The updated kitchen includes built-ins and a breakfast area with access to the balcony-perfect for enjoying your morning coffee or an afternoon cocktail. Spacious primary suite with walk-in closet and en suite bath. The second bedroom is spacious with access to the balcony. This luxury building includes a sun-drenched pool with ample space for sun bathing, a recreation room and sauna. Located on coveted Kings Road a stone's throw from Melrose and Santa Monica Blvd and its shopping, fine dining, galleries, cafes, night-life and more! Easy to show.
Open House:
Sunday, 6/2 1:00-4:00PM
- Type:
- Condo
- Sq.Ft.:
- 1,404
- Status:
- Active
- Beds:
- 2
- Lot size:
- 0.31 Acres
- Year built:
- 1990
- Baths:
- 3.00
- MLS#:
- 24359815
ADDITIONAL INFORMATION
Luxury living at its finest in this superbly located entertainers private corner residence that boasts a massive outdoor completely private patio adjacent to Beverly Hills & mere steps from the iconic Sunset Strip. This meticulously remodeled designer 2-bedroom, 2.5-bathroom West Hollywood oasis boasts a spacious layout & double-paned windows, creating an atmosphere of tranquility & elegance. Step through the oversized double door entrance into a world of refined comfort, where hardwood floors & extensive crown molding exude sophistication. The heart of the home lies in the gourmet kitchen, featuring Viking appliances, granite countertops, & a Miele dishwasher, perfect for culinary enthusiasts. Entertain with ease in the large dining area, complete with a wet bar and private patio access through unique French doors, while the adjoining living room offers a cozy ambiance with a working gas fireplace. Escape to the private ~585 square foot brick patio, a sanctuary surrounded by an 8-foot high wall & lush landscaping, including an ~ 300 square foot private planter, all exclusive to this unit! Enjoy morning sun & al fresco dining in this tranquil oasis, equipped with automatic sprinklers, LED landscape lighting, a small dog run, & a soothing fountain. Retreat to the primary bedroom with its walk-in closet & luxurious spa-like bathroom, featuring a large Jacuzzi tub, oversized shower, double sinks, & a bidet toilet. Experience unparalleled amenities in the building, including a remodeled lobby, gym, elevator, south-facing pool, & a huge roof deck with breathtaking views. With 2 deeded enclosed parking spaces & 4 guest parking spaces, convenience is at your fingertips. Enjoy the epitome of luxury living with HOA-covered essentials such as water, sewer, trash, & hot water, along with the peace of mind of earthquake insurance. Don't miss this rare opportunity to call this meticulous residence your home, where every detail has been thoughtfully curated for the utmost comfort & sophistication. Additional highlights include a steam washing machine & gas steam dryer for added convenience, efficient heat pump for AC & heating, & a dedicated storage room. Situated in a prime location, this residence offers unparalleled convenience, with a 10-minute stroll to Santa Monica Blvd in West Hollywood & a quick 3-minute drive to the renowned Rodeo Drive, or a leisurely 20-minute walk.
$1,388,880
Doheny Dr West Hollywood, CA 90069
- Type:
- Condo
- Sq.Ft.:
- 1,404
- Status:
- Active
- Beds:
- 2
- Lot size:
- 0.31 Acres
- Year built:
- 1990
- Baths:
- 3.00
- MLS#:
- 24-359815
ADDITIONAL INFORMATION
Luxury living at its finest in this superbly located entertainers private corner residence that boasts a massive outdoor completely private patio adjacent to Beverly Hills & mere steps from the iconic Sunset Strip. This meticulously remodeled designer 2-bedroom, 2.5-bathroom West Hollywood oasis boasts a spacious layout & double-paned windows, creating an atmosphere of tranquility & elegance. Step through the oversized double door entrance into a world of refined comfort, where hardwood floors & extensive crown molding exude sophistication. The heart of the home lies in the gourmet kitchen, featuring Viking appliances, granite countertops, & a Miele dishwasher, perfect for culinary enthusiasts. Entertain with ease in the large dining area, complete with a wet bar and private patio access through unique French doors, while the adjoining living room offers a cozy ambiance with a working gas fireplace. Escape to the private ~585 square foot brick patio, a sanctuary surrounded by an 8-foot high wall & lush landscaping, including an ~ 300 square foot private planter, all exclusive to this unit! Enjoy morning sun & al fresco dining in this tranquil oasis, equipped with automatic sprinklers, LED landscape lighting, a small dog run, & a soothing fountain. Retreat to the primary bedroom with its walk-in closet & luxurious spa-like bathroom, featuring a large Jacuzzi tub, oversized shower, double sinks, & a bidet toilet. Experience unparalleled amenities in the building, including a remodeled lobby, gym, elevator, south-facing pool, & a huge roof deck with breathtaking views. With 2 deeded enclosed parking spaces & 4 guest parking spaces, convenience is at your fingertips. Enjoy the epitome of luxury living with HOA-covered essentials such as water, sewer, trash, & hot water, along with the peace of mind of earthquake insurance. Don't miss this rare opportunity to call this meticulous residence your home, where every detail has been thoughtfully curated for the utmost comfort & sophistication. Additional highlights include a steam washing machine & gas steam dryer for added convenience, efficient heat pump for AC & heating, & a dedicated storage room. Situated in a prime location, this residence offers unparalleled convenience, with a 10-minute stroll to Santa Monica Blvd in West Hollywood & a quick 3-minute drive to the renowned Rodeo Drive, or a leisurely 20-minute walk.
- Type:
- Condo
- Sq.Ft.:
- 3,448
- Status:
- Active
- Beds:
- 4
- Lot size:
- 0.12 Acres
- Year built:
- 2024
- Baths:
- 4.00
- MLS#:
- CL24361623
ADDITIONAL INFORMATION
Bronze House. 2024. Olson Kundig. The Houses at 8899 Beverly represent the first and only collection of homes designed by Olson Kundig, an integrated design firm whose distinctive work can be found in more than 15 countries across five continents. With an understated elegance, Bronze House utilizes a rich palette of natural materials - Cooritalia Giallo Dorato Limestone cladding with fiber cement panels, stucco walls and deep-recessed window openings with Ash-wood soffits - to achieve a warm sense of sophistication. An intuitive progression from the formal entry to the private rear garden is seamless and free-flowing, owing to a unique axial orientation which provides for a visually dramatic experience. A stone-clad Montigo Fireplace anchors the living room, a serene gathering space which shares vistas of the native trees and flowers curated by Coen + Partners. The dark palette of the chef's kitchen, outfitted with Gaggenau and Miele appliances, augments the moodiness and sophistication of the home.An interior steel bridge spans above the entryway, with a nod to its form as an extension of the meticulous detailing and to its functionality as a continuum of the axial orientation. The suspension leads directly into the primary bedroom, with its own fireplace, and views of the hills
- Type:
- Condo
- Sq.Ft.:
- 980
- Status:
- Active
- Beds:
- 2
- Lot size:
- 0.35 Acres
- Year built:
- 1957
- Baths:
- 2.00
- MLS#:
- 24357515
ADDITIONAL INFORMATION
SECOND Price IMPROVEMENT! by $25,000... Well preserved and maintained Coveted Mid~Century Modern Condominium in the Lawford Building ~ Freshly Painted so ready for quick move-in. An Ideal location in Historic West Hollywood ~ A 21 Unit Complex ~ First Floor Unit ~ Built In 1957 ~ Quietly Located away from Havenhurst Drive ~ Secured Entry ~ View of Swimming Pool ~ Original Restored Hardwood Flooring ~ Two Bedrooms ~ Two Bathrooms ~ Primary Bedroom is En~Suite With Bath ~ Guest Full Bath previously Totally Remodeled and Upgraded ~ Up~Graded Kitchen ~ Slate Flooring ~ Granite Countertops ~ Stainless Steel Appliances ~ Plentiful Cabinet Space ~ One Assigned Parking Space in Underground Gated Garage ~ Additional parking possibly available through HOA. Unit Rentals are allowed subject availability and to HOA Approval ~ Washer/Dryer can be installed in the kitchen area. The seller agrees to furnish the Buyer with a One Year Home Warranty ~ This building is located ~ Between West Sunset Blvd and Santa Monica Blvd ~ Just off North Crescent Heights Blvd ~ Nearby schools in West Hollywood ~ Gardner Street Elementary ~ Hubert Howe Bancroft Middle School ~ and Fairfax Senior High School. VERY EZ to see this property. - Call Today -
Open House:
Sunday, 6/2 2:00-5:00PM
- Type:
- Condo
- Sq.Ft.:
- 1,330
- Status:
- Active
- Beds:
- 2
- Lot size:
- 0.26 Acres
- Year built:
- 2005
- Baths:
- 2.00
- MLS#:
- 24358979
ADDITIONAL INFORMATION
Location and style! This is a high design condominium in an architecturally significant property located adjacent to several shopping corridors. The property is just South of Santa Monica Boulevard and a few blocks North of Melrose, paces from coffee shops, boutiques, restaurants and other amenities. The unit has a large high-ceiling living room with an open modern kitchen and large sliding glass doors opening to a private patio. The setting, with large kitchen island, is ideal for gathering and entertaining friends. There are hardwood floors, granite counter tops, modern stainless steel appliances, imported Italian cabinetry and exquisite finishes throughout. The large primary bedroom features an en-suite bath and walk in closet. The second bath is in the central hallway and serves as the second bedroom bath and powder room. (the bedrooms are separated by lengthy hallway which affords privacy to the occupants of each) There is a spacious laundry closet just off the kitchen. The parking structure is large and secure, and the two parking spaces for this unit are side by side. ("Gardner 9", the name of the building, was designed by Lorcan Oherlihy and featured in Dwell Magazine)
$1,095,000
Gardner St West Hollywood, CA 90046
- Type:
- Condo
- Sq.Ft.:
- 1,330
- Status:
- Active
- Beds:
- 2
- Lot size:
- 0.26 Acres
- Year built:
- 2005
- Baths:
- 2.00
- MLS#:
- 24-358979
ADDITIONAL INFORMATION
Location and style! This is a high design condominium in an architecturally significant property located adjacent to several shopping corridors. The property is just South of Santa Monica Boulevard and a few blocks North of Melrose, paces from coffee shops, boutiques, restaurants and other amenities. The unit has a large high-ceiling living room with an open modern kitchen and large sliding glass doors opening to a private patio. The setting, with large kitchen island, is ideal for gathering and entertaining friends. There are hardwood floors, granite counter tops, modern stainless steel appliances, imported Italian cabinetry and exquisite finishes throughout. The large primary bedroom features an en-suite bath and walk in closet. The second bath is in the central hallway and serves as the second bedroom bath and powder room. (the bedrooms are separated by lengthy hallway which affords privacy to the occupants of each) There is a spacious laundry closet just off the kitchen. The parking structure is large and secure, and the two parking spaces for this unit are side by side. ("Gardner 9", the name of the building, was designed by Lorcan Oherlihy and featured in Dwell Magazine)
- Type:
- Condo
- Sq.Ft.:
- 1,330
- Status:
- Active
- Beds:
- 2
- Lot size:
- 0.26 Acres
- Year built:
- 2005
- Baths:
- 2.00
- MLS#:
- CL24358979
ADDITIONAL INFORMATION
Location and style! This is a high design condominium in an architecturally significant property located adjacent to several shopping corridors. The property is just South of Santa Monica Boulevard and a few blocks North of Melrose, paces from coffee shops, boutiques, restaurants and other amenities. The unit has a large high-ceiling living room with an open modern kitchen and large sliding glass doors opening to a private patio. The setting, with large kitchen island, is ideal for gathering and entertaining friends. There are hardwood floors, granite counter tops, modern stainless steel appliances, imported Italian cabinetry and exquisite finishes throughout. The large primary bedroom features an en-suite bath and walk in closet. The second bath is in the central hallway and serves as the second bedroom bath and powder room. (the bedrooms are separated by lengthy hallway which affords privacy to the occupants of each) There is a spacious laundry closet just off the kitchen. The parking structure is large and secure, and the two parking spaces for this unit are side by side. ("Gardner 9", the name of the building, was designed by Lorcan Oherlihy and featured in Dwell Magazine)
- Type:
- Condo
- Sq.Ft.:
- 793
- Status:
- Active
- Beds:
- 1
- Lot size:
- 2.76 Acres
- Year built:
- 1973
- Baths:
- 1.00
- MLS#:
- SB24031444
ADDITIONAL INFORMATION
Proud to introduce this inviting corner unit 1-bedroom, 1-bathroom condo in the vibrant heart of West Hollywood. Spanning 793 square feet, this condo boasts a captivating open floor concept and sleek hardwood floors throughout that features a decorative fireplace with modern stone finishes. A major HIGHLIGHT of this home is the expansive balcony featuring a nice view of nature, accessible from three sliding doors (one in the bedroom, one in the living room & one in the dining room), offering seamless indoor-outdoor living and the perfect relaxation setting. The kitchen showcases modern stainless steel appliances, quartz countertops, and a stylish tile backsplash, providing both functionality and aesthetic appeal. The bathroom features a glass-enclosed standalone shower, adding a touch of luxury to your daily routine. The spacious bedroom includes dual quartz sinks, enhancing your morning routine with convenience and style. There is an opportunity to install in unit laundry potentially (please verify with the HOA). Unit has central air and cooling. Additionally, this residence is part of an HOA that covers gas, water, earthquake insurance, on-site management, maintenance and a host of amenities (one parking spot, heated pool and spa, fitness center and club room). Located near Gelson's Market, Kings Road Park, and an array of quality restaurants, shopping options, and entertainment. This condo offers the ideal blend of comfort, style, and convenience in the heart of West Hollywood. Don't miss the opportunity to make this delightful condo your new home.
- Type:
- Condo
- Sq.Ft.:
- 2,250
- Status:
- Active
- Beds:
- 3
- Lot size:
- 0.34 Acres
- Year built:
- 2006
- Baths:
- 3.00
- MLS#:
- GD24025445
ADDITIONAL INFORMATION
VIEW. VIEW. VIEW... Stunning spacious modern one level corner unit condo in luxurious Shoreham Villas located just above the Famed Sunset strip with just 15 units in the building. The elevator stops at your private foyer. You enter into a large and spacious Living & Dining room W/ HIGH Ceilings, Recess Lighting, Fireplace, and a Balcony W/stunning Views. The extra large modern Kitchen, with custom cabinetry, is equipped with the high-end Viking appliances, a breakfast area. A separate laundry room off the kitchen. the 3rd bedroom/a den also w/views. The luxurious Master Bedroom has a balcony that overlooks the city & Sunset Strip & lights, along with a walk-in closet, double vanity, separate tub and shower. Second bedroom is spacious with a private bath. The unit comes with side by side parking and guest parking in the secured building. Located Foot Steps Away From Sunset Plaza Restaurants and Shopping! The City Lights are absolutely stunning and will make entertaining far more compelling!!
$3,900,000
857 Hilldale Avenue West Hollywood, CA 90069
- Type:
- Single Family
- Sq.Ft.:
- 2,063
- Status:
- Active
- Beds:
- 2
- Lot size:
- 0.09 Acres
- Year built:
- 2017
- Baths:
- 4.00
- MLS#:
- 24354271
ADDITIONAL INFORMATION
Comprised of TWO, distinct residences OR with some minor adjustments, can be converted to ONE Single Family Residence. 857 and 855 Hilldale is a one-of-one designer compound nearly impossible to duplicate with a flexibility unrivaled in the category. The stunning AIA award winning Architectural home is located in West Hollywood's most coveted Norma Triangle. Each residence features 1 bedroom and 2 bathrooms on a split level, living in approximately 1,000sf, per unit.Built in 2017, the two story, approximately 2,100 Sq Ft home won the AIA Home of The Year in 2019 featuring Fleetwood windows, Shou Sui Ban Japanese burnt wood siding, concrete floors, marble stone counters and bathrooms, high quality finishes, LG solar panels, and Beverly Hills water.Each residence has lots of natural light, clean lines, and an indoor/outdoor flow that incorporates patios and atriums into the interior via floor to ceiling sliding windows. 855 HILLDALE: Located on the lower level with a spacious open concept Living Room and Kitchen that open to a large private patio with outdoor speakers. Primary suite with small private patio and gorgeous en-suite marble tile bathroom with sleek, black framed glass and mirrors. 857 HILLDALE: Located upstairs with a spacious open concept Living Room and Kitchen showcasing serene tree top views on one side and a private atrium style deck visible through a large picturesque window. Primary suite with private balcony and direct access via floor to ceiling glass sliders to atrium style deck. Beautiful en-suite marble tile bathroom with skylights and sleek, black framed glass and mirrors. Each residence includes a powder room off the Living Room, laundry and a garaged, side by side parking space. This home is incredibly unique, exuding sophistication and class, located in one of the most desirable and central neighborhoods. Walking distance to Beverly Hills as well as the amazing restaurants, night life and shopping that Los Angeles has to offer. PROPERTY SHALL BE VACANT AS OF APRIL 1, 2024
- Type:
- Condo
- Sq.Ft.:
- 914
- Status:
- Active
- Beds:
- 1
- Lot size:
- 0.68 Acres
- Year built:
- 1930
- Baths:
- 1.00
- MLS#:
- 24354027
ADDITIONAL INFORMATION
Experience the epitome of West Hollywood living in the historic Granville Towers. This meticulously updated 1-bedroom, 1-bath corner unit offers a light-filled and inviting space, featuring an elegant design palette with state-of-the-art finishes throughout.The gourmet kitchen is a chef's delight, boasting stainless steel appliances and custom cabinetry, all meticulously selected to provide the ultimate luxury experience. Enjoy the view from the gorgeous windows, which overlook a tranquil English garden, creating a picturesque backdrop for your daily enjoyment.Beyond the unit's exceptional features, the building offers top-notch amenities, including a concierge doorman, gated security, and garage parking. Situated in the heart of Sunset Blvd, you'll find yourself in close proximity to Sunset Towers, the Laugh Factory, Crunch gym, AMC Theaters, Bristol Farms, and an array of shops, dining options, and entertainment venues.Indulge in the vibrant lifestyle of West Hollywood with this exceptional residence, where every detail has been carefully curated to elevate your living experience. Welcome home to Granville Towers where luxury meets convenience in the heart of it all.
- Type:
- Condo
- Sq.Ft.:
- 304
- Status:
- Active
- Beds:
- n/a
- Lot size:
- 1.1 Acres
- Year built:
- 1963
- Baths:
- 1.00
- MLS#:
- SR24022872
ADDITIONAL INFORMATION
Nestled in the foothills just above the Sunset Strip, this Remodeled West Hollywood Studio is located within the highly sought after, Shoreham Towers. The community is Full-Service with first class amenities including Valet Parking, Fitness Center, 24-Hour Security, Concierge, and Outdoor Pool/ Spa with BBQ area. Unit features include Recessed Lighting, Calacatta Quartz Countertops, Tile Flooring, Patio, and Private Access. Enjoy the ease of accessing renowned venues, stylish boutiques, trendy restaurants/cafes, and shopping all within reach. ALL utilities are included in the HOA for water, trash, electricity, gas, cable and internet.
- Type:
- Condo
- Sq.Ft.:
- 833
- Status:
- Active
- Beds:
- 1
- Lot size:
- 1.1 Acres
- Year built:
- 1963
- Baths:
- 1.00
- MLS#:
- 24353807
ADDITIONAL INFORMATION
South Facing with gorgeous views! Perfect opportunity to update this jewel of a unit. Nestled within the Hollywood Hills and towering over the Sunset Strip the famed Shoreham Towers provides a full-service building that is near all the best that the area has to offer and provides first class amenities such as 24 hr concierge, valet parking, doorman, fitness, wellness center, pool, and hot tub. Come home to jetliner views spanning Downtown to the Ocean. HOA dues includes electricity, water, cable and internet.
$2,899,995
9027 Norma Place West Hollywood, CA 90069
- Type:
- Single Family
- Sq.Ft.:
- 2,365
- Status:
- Active
- Beds:
- 4
- Lot size:
- 0.08 Acres
- Year built:
- 1924
- Baths:
- 5.00
- MLS#:
- 24352531
ADDITIONAL INFORMATION
The WeHo Modern Farmhouse - an urban retreat that underwent extensive renovations in 2017- gives character and the conveniences of a brand-new home. Upon entering, you'll be greeted by a charming front courtyard, perfect for al fresco dining and comfortable outdoor seating. The open floor plan of the 1900sf main house beckons you into the expansive living and dining spaces. The three bedrooms in the main house each have a private bathroom. The grand primary bedroom boasts soaring 15-foot ceilings, a private balcony, an opulent Walker Zanger tiled bathroom with his and hers sinks, a rain shower with marble tiling, and a large walk-in closet. The backyard is a true oasis, offering a vast outdoor area ideal for entertaining, grilling on the built-in BBQ, or savoring the perpetual California summer. Beyond the backyard, you'll discover an enchanting 465sf two-story guest house, meticulously renovated to provide a self-contained living space complete with a kitchen, living area, and a bedroom and full bathroom. Notably, this residence sets itself apart from its local peers by offering a spacious interior without compromising outdoor space. The location is equally impressive, positioned on the cusp of the Beverly Hills flats. This home combines the convenience of Beverly Hills and the vibrant nightlife and culinary hotspots of West Hollywood.
- Type:
- Condo
- Sq.Ft.:
- 1,192
- Status:
- Active
- Beds:
- 2
- Lot size:
- 0.33 Acres
- Year built:
- 1988
- Baths:
- 3.00
- MLS#:
- 24352479
ADDITIONAL INFORMATION
Introducing 8562 W West Knoll Dr, Unit 10, a charming West Hollywood pied--terre boasting a rare opportunity for the buyer to assume a 2.75% interest mortgage rate on an 875k loan, a feature seldom seen in today's market. This advantageous rate, especially amidst prevailing high-interest rates, makes this property a true bargain. Nestled in an incredible location, just moments from the vibrant energy of the Sunset Strip, Sunset Plaza, and West Hollywood, this townhome offers the epitome of sophisticated urban living. Step into a meticulously maintained space with high ceilings in the living room, French doors that open to charming balconies, and a private rooftop deck. This well-appointed 4-level townhome, part of the Villa de la Torre community, showcases a gated European courtyard, ensuring both security and aesthetic appeal. The unit potentially comes fully furnished, providing a turnkey option for those seeking convenience. Additional features include in-unit laundry, a private two-car garage with direct entry, and the allure of a prime location that cannot be overstated. With every amenity at your doorstep, this residence seamlessly combines luxury, convenience, and a unique financial advantage.
- Type:
- Condo
- Sq.Ft.:
- 1,192
- Status:
- Active
- Beds:
- 2
- Lot size:
- 0.33 Acres
- Year built:
- 1988
- Baths:
- 2.00
- MLS#:
- CL24352479
ADDITIONAL INFORMATION
Introducing 8562 W West Knoll Dr, Unit 10, a charming West Hollywood pied--terre boasting a rare opportunity for the buyer to assume a 2.75% interest mortgage rate on an 875k loan, a feature seldom seen in today's market. This advantageous rate, especially amidst prevailing high-interest rates, makes this property a true bargain. Nestled in an incredible location, just moments from the vibrant energy of the Sunset Strip, Sunset Plaza, and West Hollywood, this townhome offers the epitome of sophisticated urban living. Step into a meticulously maintained space with high ceilings in the living room, French doors that open to charming balconies, and a private rooftop deck. This well-appointed 4-level townhome, part of the Villa de la Torre community, showcases a gated European courtyard, ensuring both security and aesthetic appeal. The unit potentially comes fully furnished, providing a turnkey option for those seeking convenience. Additional features include in-unit laundry, a private two-car garage with direct entry, and the allure of a prime location that cannot be overstated. With every amenity at your doorstep, this residence seamlessly combines luxury, convenience, and a unique financial advantage.
- Type:
- Condo
- Sq.Ft.:
- 1,672
- Status:
- Active
- Beds:
- 1
- Lot size:
- 0.74 Acres
- Year built:
- 1965
- Baths:
- 2.00
- MLS#:
- 24351807
ADDITIONAL INFORMATION
The largest One-bedroom unit in the famed Sierra Towers at 1672 SF. The timeless appeal of Sierra Towers consistently garners a class-act reputation as the premier, full-service building with 24-hour valet, security, a state-of-the-art fitness center, pilates room, saltwater pool, spa, sauna, on-site management, and concierge. Synonymous with celebrity status, Sierra Towers, the tallest building in West Hollywood was exquisitely designed by Jack A Charney. This highly sought-after southeast corner unit boasts captivating and energic views of the Sunset Strip, the downtown skyline, and Westward towards the Pacific Ocean. A former 2-bedroom conversion, which can easily be reconfigured, boasts an abundance of natural light, floor-to-ceiling windows, custom finishes, a sophisticated Lutron lighting system, and electric shades. The master includes a charming lounge area, a home-office nook, and an extensively renovated closet. The updated kitchen, expansive living area, ample laundry room, and intimate dining area round out the interior features. Steps away from world-class dining such as Lavo, Boa, Soho House, and San Vicente Bungalows and close to Beverly Hills Hotel and Rodeo Dr.
ADDITIONAL INFORMATION
8899 Beverly, a masterpiece designed by the renowned Olson Kundig, stands as a tribute to Los Angeles luxury living. Residence 5D is replete with luxurious features, including DOUBLE PRIMARY SUITES WITH LARGE CUSTOM CLOSETS, A FORMAL DINING ROOM, 11-FOOT CEILINGS, SOPHISTICATED ELECTRICAL BLACKOUT SHADES, CUSTOM FLOOR TO CEILING DRAPES, AND A COAT CLOSET. The residence's elegance is further accentuated by the finest hand-selected materials, including travertine, Calacatta Gold marble, and Sub-Zero, Miele, and Gaggenau appliances. With panoramic views, the residence showcases the hills and the city, enhanced by Swiss-made Vitrocsa glass walls that seamlessly connect the interior living spaces with a private terrace. Residents enjoy full-service living with a 24-hour concierge, valet parking, and a Technogym fitness center, ensuring comfort and convenience around the clock. The outdoor amenities set a standard of their own, featuring a lush quarter-acre oasis with a resort-style pool, spa, fireplaces, and a custom outdoor kitchen, all thoughtfully landscaped by Coen + Partners. 8899 Beverly is a hub of elite living, positioned within close distance to premier dining and shopping. This property, located in the heart of West Hollywood, is not just an address, but the epitome of luxurious living, offering a sanctuary that stands out as an unparalleled marvel in Los Angeles.
- Type:
- Condo
- Sq.Ft.:
- 2,252
- Status:
- Active
- Beds:
- 2
- Lot size:
- 1.02 Acres
- Year built:
- 1964
- Baths:
- 3.00
- MLS#:
- 24349099
ADDITIONAL INFORMATION
Fabulous west facing, garden view condo in the exclusive and secure Empire West of West Hollywood. High up on the 12th floor sits one of the building's largest floorpans - a spacious, corner unit with stunning views of Century City, Hollywood Hills and beyond. Expansive living space with a built in bar off the dining room offers a perfect setting for entertaining. Fleetwood telescoping doors open to a large terrace where one can relax and enjoy the incredible views. Designer Boffi kitchen with top notch appliances and a separate service entrance. Each of the bedrooms offers commanding views, private terraces, custom closets and en suite bathrooms. Additional storage thoughtfully incorporated throughout, Smart Home integrated media control, custom lighting and in unit Miele washer/dryer. Empire West is a full-service building with 24/7 valet and concierge, gym, tennis + pickleball court, dog run and more. HOA fees include utilities. The recently renovated rooftop offers 360 degree city & ocean views, pool, lounge and fire pit. Prime location steps away from all the dining, entertainment and shopping of the famed Sunset Strip and Santa Monica Blvd of West Hollywood. This is a chance to own a piece of West Hollywood history! The Empire West is a Mid-century Modern marvel, and one of the most prestigious residences in West Hollywood.
- Type:
- Condo
- Sq.Ft.:
- 1,107
- Status:
- Active
- Beds:
- 2
- Lot size:
- 0.21 Acres
- Year built:
- 1967
- Baths:
- 2.00
- MLS#:
- 24348007
ADDITIONAL INFORMATION
Experience the WH Lifestyle in this Luxury 2 bedroom / 2 bath, Front / Corner unit with balcony and beautiful Views of one of the most attractive Tree Lined Streets in WH. Every room is filled with bright light featuring Double Pane Windows (UV Protection & weather sealed ) with Hunter Douglas up/down blinds. This unit boasts a lovely Entry, Hallway , Kitchen and two Bathrooms all have White Carrera Marble floors. Guest Bedroom /Office and Living room has Black Hardwood floors , Primary Bedroom has White Hard Floors. This unit has CLOSETS GALORE - 6 to be exact , Hall Coat closet, Large Linen & Storage closet, Walk in closet and 4 other Clothes closets. ( A Fashionista's Dream ! ) Tree Views, Black Glass and one Gold Accent Wall , Created by local Artist. For Entertaining a small Bar, 3 glass shelves above, room for Liquor and wine Bottles below. KITCHEN Stainless Steel Appliances , pull out chrome storage units in bottom cabinets, new Light Fixtures, Tiled Wall and a food Pantry. GUEST BEDROOM / OFFICE Built in Wall Unit and Desk with plenty of storage , Murphy Bed. Primary Bedroom has Custom walk in closet, Custom Wall unit with Closet on each side. The middle of this unit has 6 drawers, wired for TV with a 3/4 "glass shelf, lighting above. The building has a Furnished Patio in the back of the building for entertaining. Two parking spaces side by side with storage. This unit is located in a Great neighborhood with local restaurants, markets, gyms, etc. Laundry hookups are not currently inside however can be added per HOA.
$775,000
Flores St West Hollywood, CA 90069
- Type:
- Condo
- Sq.Ft.:
- 1,107
- Status:
- Active
- Beds:
- 2
- Lot size:
- 0.21 Acres
- Year built:
- 1967
- Baths:
- 2.00
- MLS#:
- 24-348007
ADDITIONAL INFORMATION
Experience the WH Lifestyle in this Luxury 2 bedroom / 2 bath, Front / Corner unit with balcony and beautiful Views of one of the most attractive Tree Lined Streets in WH. Every room is filled with bright light featuring Double Pane Windows (UV Protection & weather sealed ) with Hunter Douglas up/down blinds. This unit boasts a lovely Entry, Hallway , Kitchen and two Bathrooms all have White Carrera Marble floors. Guest Bedroom /Office and Living room has Black Hardwood floors , Primary Bedroom has White Hard Floors. This unit has CLOSETS GALORE - 6 to be exact , Hall Coat closet, Large Linen & Storage closet, Walk in closet and 4 other Clothes closets. ( A Fashionista's Dream ! ) Tree Views, Black Glass and one Gold Accent Wall , Created by local Artist. For Entertaining a small Bar, 3 glass shelves above, room for Liquor and wine Bottles below. KITCHEN Stainless Steel Appliances , pull out chrome storage units in bottom cabinets, new Light Fixtures, Tiled Wall and a food Pantry. GUEST BEDROOM / OFFICE Built in Wall Unit and Desk with plenty of storage , Murphy Bed. Primary Bedroom has Custom walk in closet, Custom Wall unit with Closet on each side. The middle of this unit has 6 drawers, wired for TV with a 3/4 "glass shelf, lighting above. The building has a Furnished Patio in the back of the building for entertaining. Two parking spaces side by side with storage. This unit is located in a Great neighborhood with local restaurants, markets, gyms, etc. Laundry hookups are not currently inside however can be added per HOA.
- Type:
- Condo
- Sq.Ft.:
- 1,107
- Status:
- Active
- Beds:
- 2
- Lot size:
- 0.21 Acres
- Year built:
- 1967
- Baths:
- 2.00
- MLS#:
- CL24348007
ADDITIONAL INFORMATION
Experience the WH Lifestyle in this Luxury 2 bedroom / 2 bath, Front / Corner unit with balcony and beautiful Views of one of the most attractive Tree Lined Streets in WH. Every room is filled with bright light featuring Double Pane Windows (UV Protection & weather sealed ) with Hunter Douglas up/down blinds. This unit boasts a lovely Entry, Hallway , Kitchen and two Bathrooms all have White Carrera Marble floors. Guest Bedroom /Office and Living room has Black Hardwood floors , Primary Bedroom has White Hard Floors. This unit has CLOSETS GALORE - 6 to be exact , Hall Coat closet, Large Linen & Storage closet, Walk in closet and 4 other Clothes closets. ( A Fashionista's Dream ! ) Tree Views, Black Glass and one Gold Accent Wall , Created by local Artist. For Entertaining a small Bar, 3 glass shelves above, room for Liquor and wine Bottles below. KITCHEN Stainless Steel Appliances , pull out chrome storage units in bottom cabinets, new Light Fixtures, Tiled Wall and a food Pantry. GUEST BEDROOM / OFFICE Built in Wall Unit and Desk with plenty of storage , Murphy Bed. Primary Bedroom has Custom walk in closet, Custom Wall unit with Closet on each side. The middle of this unit has 6 drawers, wired for TV with a 3/4 "glass shelf, lighting above. The building has a Furnished Patio in

Based on information from Combined LA/Westside Multiple Listing Service, Inc. as of {{last updated}}. All data, including all measurements and calculations of area, is obtained from various sources and has not been, and will not be, verified by broker or MLS. All information should be independently reviewed and verified for accuracy. Properties may or may not be listed by the office/agent presenting the information.

West Hollywood Real Estate
The median home value in West Hollywood, CA is $908,130. This is higher than the county median home value of $607,000. The national median home value is $219,700. The average price of homes sold in West Hollywood, CA is $908,130. Approximately 19.41% of West Hollywood homes are owned, compared to 71.54% rented, while 9.05% are vacant. West Hollywood real estate listings include condos, townhomes, and single family homes for sale. Commercial properties are also available. If you see a property you’re interested in, contact a West Hollywood real estate agent to arrange a tour today!
West Hollywood, California has a population of 36,148. West Hollywood is less family-centric than the surrounding county with 9.74% of the households containing married families with children. The county average for households married with children is 32.35%.
The median household income in West Hollywood, California is $66,458. The median household income for the surrounding county is $61,015 compared to the national median of $57,652. The median age of people living in West Hollywood is 39.6 years.
West Hollywood Weather
The average high temperature in July is 77.1 degrees, with an average low temperature in January of 50.9 degrees. The average rainfall is approximately 15.7 inches per year, with 0 inches of snow per year.
