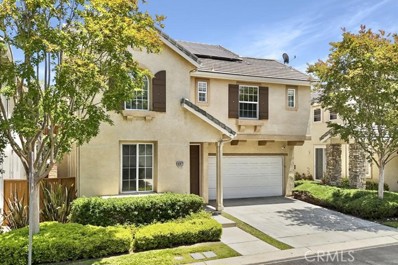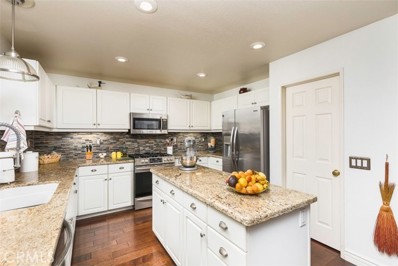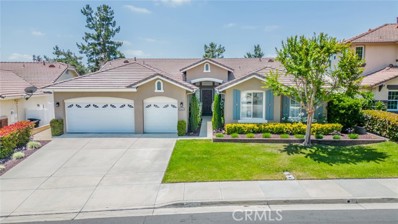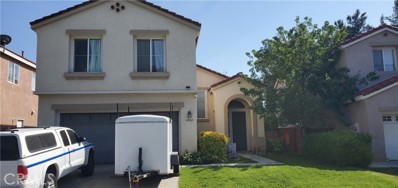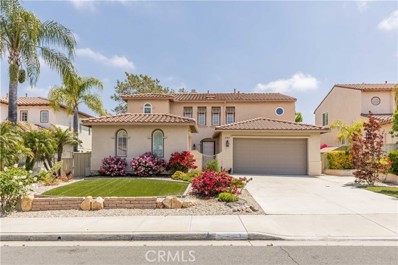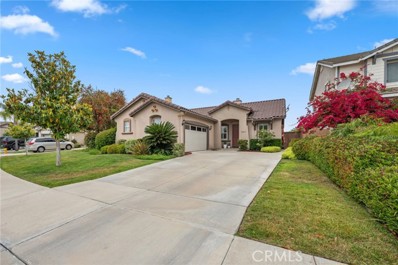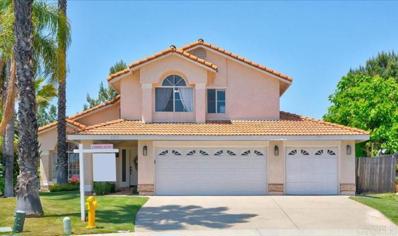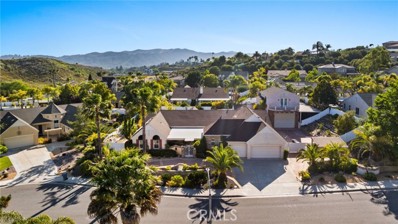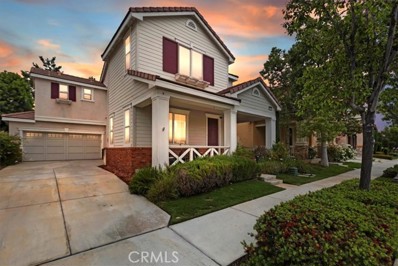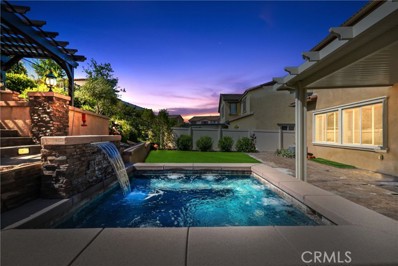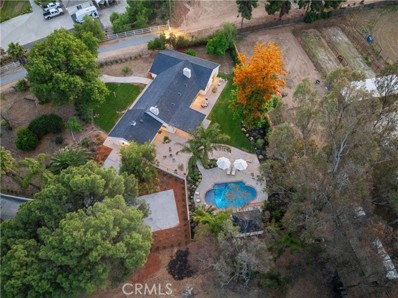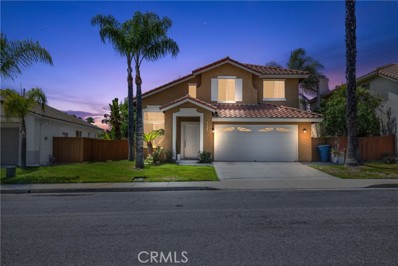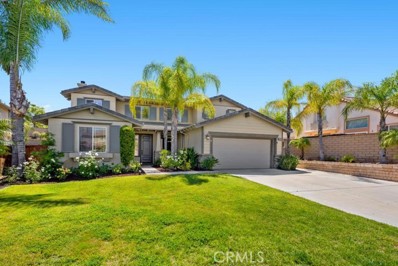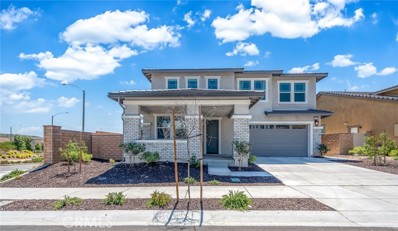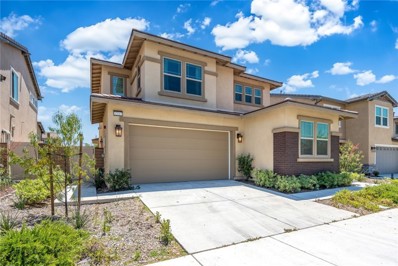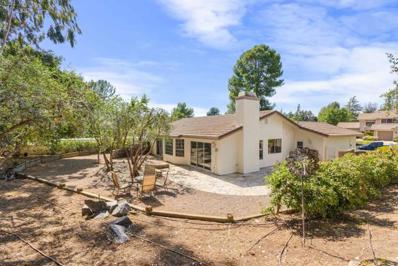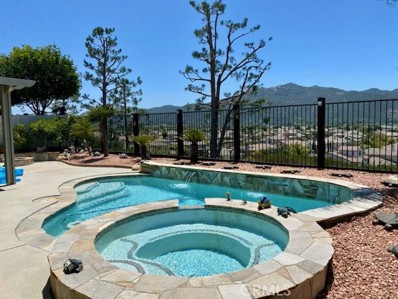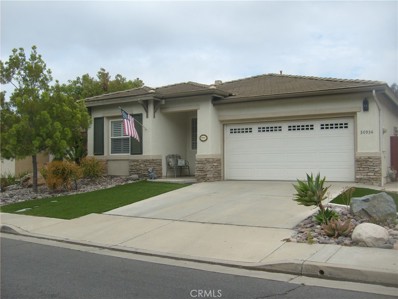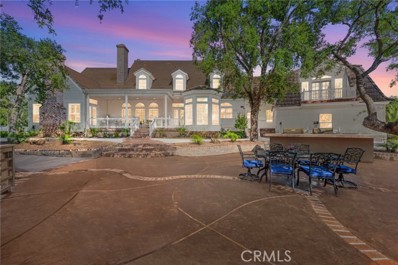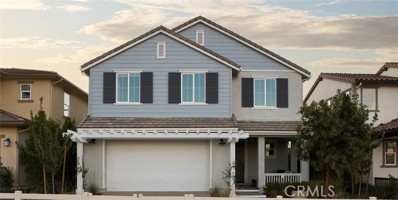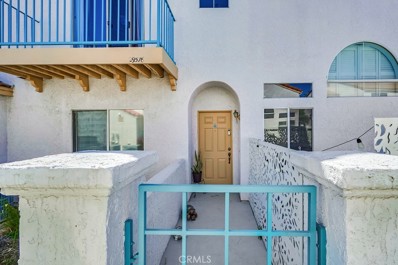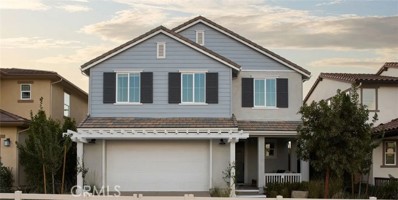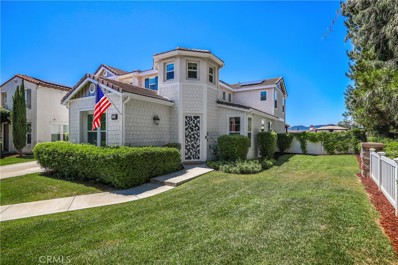Temecula CA Homes for Sale
- Type:
- Single Family
- Sq.Ft.:
- 2,060
- Status:
- NEW LISTING
- Beds:
- 3
- Lot size:
- 0.07 Acres
- Year built:
- 2000
- Baths:
- 3.00
- MLS#:
- SW24112879
ADDITIONAL INFORMATION
A beautiful home features a cathedral ceiling, 3-bedroom, loft, 2.5 bath, 2-car garage located in the gated quiet neighborhood of Sycamore Creek. Corian kitchen countertop. Ample space private backyard with covered patio, island BBQ and fire pit to entertain family and friends. SOLAR included with ready charging outlet for your EV or Plug-In Hybrid vehicle. (Seller will PAY OFF the SOLAR). Community pool. Low tax & low HOA! Conveniently located near the mall, schools, parks, shopping, restaurants, Temecula Wine Country, and freeway access.
- Type:
- Single Family
- Sq.Ft.:
- 2,673
- Status:
- Active
- Beds:
- 5
- Lot size:
- 0.1 Acres
- Year built:
- 2001
- Baths:
- 3.00
- MLS#:
- SW24112672
ADDITIONAL INFORMATION
Welcome to the beautiful golf course community of Temeku Hills. Featuring 5 spacious bedrooms & 2.5 Bathrooms. The Primary Bedroom has a large Walk-in Closet. The adjoining Bathroom has two sinks and a separate Tub & Shower. All Bedrooms have a Ceiling Fan. The first level is also spacious and well laid out. The Family room provides a fireplace for those relaxing evenings. The upgraded, modern kitchen offers a nook, granite countertops, an island, white cabinetry and deluxe stainless steel appliances. Engineered hardwood floors, new carpet & Plantation Shutters top off the upgraded interior. Additional upgrades include a Whole house Fan, Ring Door Bell & a WiFi Thermostat. The backyard provides a covered patio, Built-in Barbecue & is perfectly set up for your relaxation. One of the best HOAs in Temecula offers a rare large clubhouse with a library, game room, Workout facility, Junior olympic - sized pool, tennis, pickleball, tot lot, Basketball courts....All for a low fee. ....Temeku Hills is located in the center of Temecula, close to shopping and a wide variety of dining. A short drive to freeways & wineries as well....Seller is offering a 1-year warranty! Priced to sell!.........Low taxes!!
- Type:
- Single Family
- Sq.Ft.:
- 2,816
- Status:
- Active
- Beds:
- 4
- Lot size:
- 0.19 Acres
- Year built:
- 1999
- Baths:
- 3.00
- MLS#:
- SW24114134
ADDITIONAL INFORMATION
Welcome to this beautiful single-story pool home located in the recreational community of Paseo del Sol. As you walk in, you are greeted with a bright, open floor plan featuring a formal living room and dining room with large windows and mountain views. This home boasts massive upgrades throughout. The heart of this home, the kitchen, is equipped with crisp, white cabinetry, quartz countertops, Bosch appliances and a large center island making it ideal for gatherings. The spacious family room has a stunning, modern fireplace with marble tile and a custom-made mantel that is the focal point of the room. The primary bedroom has its own wing offering convenience and privacy while the en suite features a custom designed shower with dual showering stations and massaging jets. A large walk-in closet, mirrored doors and dual vanity sinks complete the space. The second wing houses 3 additional bedrooms, a full bathroom and powder room. Walk outside to your backyard oasis where you will find a saltwater pool, barbeque island and a gazebo with captivating mountain views. Additional features include a bonus room/office, Tuff Shed for additional storage, a water filtration system, 2 Quiet Kool whole house fans, crown molding, ceiling fans throughout and so much more. This home is centrally located within walking distance to coffee shops, grocery stores and restaurants while being minutes to the 15 freeway. The Paseo del Sol community features 2 pools, tennis courts, basketball courts and walking trails. Schedule your appointment today to view this one of a kind home!
- Type:
- Single Family
- Sq.Ft.:
- 2,017
- Status:
- Active
- Beds:
- 4
- Lot size:
- 0.12 Acres
- Year built:
- 2000
- Baths:
- 4.00
- MLS#:
- SW24113955
ADDITIONAL INFORMATION
HARD TO FIND MOTHER-IN-LAW SUITE WITH OWN ENTRANCE! In the heart of Temecula in beautiful Paseo Del Sol. Features 3-bedroom home but has a 4th bedroom in Mother-in-law suite on main floor with its own full bath (even has its own entrance making it easy to rent it out to someone!). Has its own tankless water heater, separate electrical breaker, refrigerator, sink, garbage disposal, AC and Heat. This open floor plan home has a total of 4-bedrooms, 3.5 bathrooms, high ceilings in the great room with stone faced fireplace, nice tile and wood floors, separate dining area off kitchen, upgraded stainless steel appliances and includes a new energy efficient washing machine and gas dryer. Also has a 240-outlet installed in garage for electric vehicle plug and leased solar to help lower the electric bills (28 panels, under old 1 to 1 ratio and just $179 month; a lot less than a full electric bill). No neighbors behind and lower taxes, conveniently located close to Abby Reinke Elementary School and Temecula Middle School, within the Temecula Unified School District. Paseo Del Sol is one of Temecula's premier South neighborhoods offering 2 pools, including a children's pool, adult pool, and a large all ages pool, 2 gyms, clubhouse, parks, miles of walking paths, tennis, basketball courts, playgrounds and community events. Located just a few minutes' drive from Temecula Wine Country, World class equestrian facilities, and just minutes to all amenities including shopping, dining, entertainment, and top-rated schools. With easy access to the 15 freeway.
- Type:
- Single Family
- Sq.Ft.:
- 2,849
- Status:
- Active
- Beds:
- 5
- Lot size:
- 0.16 Acres
- Year built:
- 1998
- Baths:
- 3.00
- MLS#:
- SW24109117
ADDITIONAL INFORMATION
Live in this amazing home situated ideally next to the Redhawk Golf Course. As you enter, you will notice the seamless open floor plan, as well as high-end finishes throughout. There is ample space for entertaining in the living room as it connects to the dining room, made even better with huge windows providing a great view. The kitchen is a chef's delight as it comes equipped with slab granite counters, heaps of storage cabinets, a walk-in pantry, a 6-burner Viking stove top, stainless steel appliances, and recessed lighting. Going further inside the main floor, you will see the large first bedroom and full bath, which can also be used as an office or a study room. In the family room, you'll find a gas fireplace providing warmth and charm, a custom entertainment center, plus carpeted flooring. The laundry room is equipped with the necessary hookups and comes with a sink and cabinets. There is a great shop with built-in cabinets in the garage for you to keep your tools, too! Upstairs, you can find a good-sized loft, which can be used as another bedroom. Next to the loft is the spacious master bedroom with energy efficient windows and views of the golf course. The ensuite bath has dual closets, granite vanities, and a soaking tub - perfect for relaxing after a long day. The rest of the bedrooms are generously sized and are drenched with natural sunlight - thanks to the big windows that also provide nice views. Relax or entertain in the covered patio keeping you shaded from the heat, while enjoying the California sunshine. Other fantastic features of this home include drought tolerant landscape with turf in the front and back yards, easy access to award-winning schools, shops, and the Wine Country! Make this stunning home your dream home in Temecula!
- Type:
- Single Family
- Sq.Ft.:
- 1,596
- Status:
- Active
- Beds:
- 3
- Lot size:
- 0.14 Acres
- Year built:
- 2003
- Baths:
- 2.00
- MLS#:
- CRSW24113394
ADDITIONAL INFORMATION
Welcome to the highly desirable community of Crowne Hill. Situated in a quiet cul-de-sac, This 3 bedroom, 2 bath, single story has been meticulously UPGRADED throughout! As you enter the home you’re greeted by beautiful wood look laminate flooring, new baseboards, and neutral paint. The kitchen features new white shaker cabinets, Cambria quartz counters, a stainless steel 5 burner cooktop with custom hood and a large island that opens up to the family room. The upgrades continue through the rest of the home with new tile and dual vanity in the master bathroom and a custom walk in shower with designer floor to ceiling tile in the hall bathroom. Other features include: new epoxy garage floor, new lighting fixtures, tile fireplace, custom shelving and so MUCH MORE! All this located in close proximity to the community park where they host community events! This one will not last, schedule your showing today!
- Type:
- Single Family
- Sq.Ft.:
- 1,901
- Status:
- Active
- Beds:
- 4
- Lot size:
- 0.22 Acres
- Year built:
- 1988
- Baths:
- 3.00
- MLS#:
- NDP2404839
ADDITIONAL INFORMATION
Nestled on a quiet 9,583 sq ft cul-de-sac lot in an established highly desirable Temecula community with no HOA fee, this spectacular, open, remodeled 1,901 sq ft 4 bedroom, 2.5 bath home with fully enclosed private backyard is ideal for family living and entertaining. The open and bright floor plan features vaulted ceilings and custom wainscoting in the living and dining room areas. Newly installed vinyl plank flooring with 4.5” baseboards throughout. The updated kitchen features a custom built breakfast booth with quartz countertops throughout, designer tile backsplash, upgraded stainless steel sink, commercial faucet, stainless steel appliances and a gas cooktop. The kitchen opens into the family room highlighted by a stacked stone gas fireplace with a custom wood mantel and white washed fireplace. New light fixtures throughout the house with recess lighting and chandeliers in the dining room and entryway. A separate downstairs laundry room and upgraded powder bathroom. Upstairs, the primary suite includes a ceiling fan, built-in window bench seat, walk-in closet and a bathroom with double vanities. The remodeled guest bathroom also includes a dual sink and tub/shower enclosure. Central heating and A/C. The finished 3 car attached garage features a woodshop bench with built in shelving and offers plenty of room for storage. And that’s just on the inside! A huge, private, fully fenced backyard is ideal for entertaining or relaxing, featuring a wrap around patio cover, fire pit area, keystone block wall, lush palm trees, large open grass area, distant views to the mountains, and plenty of room for an ADU, pool or other amenities. Located in award winning school district with easy freeway access and within blocks of the Promenade Mall, Costco, and a plethora of dining, shopping and entertainment options. 8 minutes from Old Town Temecula and 15 minutes away from the wineries and Pechanga Casino. These are just a few of the many benefits this peaceful and welcoming community has to offer!
$1,980,000
43097 Calle Camellia Temecula, CA 92592
- Type:
- Duplex
- Sq.Ft.:
- 5,200
- Status:
- Active
- Beds:
- 5
- Lot size:
- 0.56 Acres
- Year built:
- 2002
- Baths:
- 7.00
- MLS#:
- WS24114013
ADDITIONAL INFORMATION
Welcome to 43097 Calle Camellia, an exquisite residence in the heart of Temecula, CA. This unique single-family home includes a secondary unit with its own house number. The front house, numbered 43101, was built in 2002, and the back house, numbered 43097, was built in 2009. The main house offers 4001 sqft of living space, featuring 4 bedrooms, 4.5 bathrooms, and a 3-car attached garage. The back house provides 1199 sqft with 1 bedroom, 1.5 bathrooms, and a dream 3-car RV-sized garage perfect for vehicle collectors, uniquely decorated in a charming Coca-Cola theme. This rare duplex setup in Temecula allows the secondary unit to be used as an investment property or a mother-in-law suite, offering the convenience of separate living spaces on the same lot. The beautifully landscaped backyard includes manicured lawns and paved areas for outdoor dining and relaxation, complemented by a serene fish pond at the entrance. The property’s driveway features a circular design, ensuring easy access without the need for turning around. Situated in an L2 zoning (Low Density Residential 2), this home combines elegance, comfort, and modern amenities, including central air conditioning and a smart home system. Located near top-rated schools, shopping centers, fine dining, and Temecula Wine Country, this property offers a perfect blend of luxury and convenience. Don't miss this gem of a home!
- Type:
- Single Family
- Sq.Ft.:
- 1,936
- Status:
- Active
- Beds:
- 3
- Lot size:
- 0.08 Acres
- Year built:
- 2007
- Baths:
- 3.00
- MLS#:
- SW24111963
ADDITIONAL INFORMATION
An amazing home in the highly desirable Harveston Community in Temecula Valley. This property has 1936 sf of elegant living space with 3 bedrooms, 2.5 bathrooms and a 2 car garage. Inviting porch entry into this special find. Great floorplan that is very functional and makes good use of all the space. Attractive wood flooring in the living room and casual dining area along with wood laminate in the family room. Bright and open kitchen with lots of windows to the outside. The kitchen has darkwood cabinets, stunning granite counters and stainless-steel appliances. Large family room with stately fireplace, surround sound speakers and built-in entertainment center. The primary suite has an impressive balcony so you can relax and enjoy the views. An excellent way to extend the indoor living space to the outdoors! The primary bathroom has double sinks and lots of space to start your day. Water softener for the house and ceiling fans throughout. Long private driveway with sliding glass door entrance at the side of the house directly into the kitchen, so convenient. All this is in the Harveston community with amenities that include Harveston Lake, Jr. Olympic pool, splash park, walking/jogging trails, sport park, Amphitheatre and more. Just a very short walk to the Harveston Lake to enjoy the ambiance, get some fresh air and get your body moving. Walking distance to Ysabel Barnett Elementary and Chaparral High School. Harveston is conveniently located close to the Temecula Mall, restaurants, Old Town Temecula, award winning Temecula Wineries and easy access to the 15 and 215 Freeways. Don't miss your chance to own this beautiful Harveston property. Welcome home!
$1,095,000
45130 Morgan Heights Road Temecula, CA 92592
- Type:
- Single Family
- Sq.Ft.:
- 3,113
- Status:
- Active
- Beds:
- 5
- Lot size:
- 0.18 Acres
- Year built:
- 2014
- Baths:
- 3.00
- MLS#:
- SW24113241
ADDITIONAL INFORMATION
Welcome to your luxurious retreat in the heart of South Temecula's prestigious Morgan Heights community! This magnificent residence offers the perfect blend of sophistication and comfort, boasting five bedrooms and three baths within its spacious 3103 square feet of living space. Enjoy the perks of low taxes and access to award-winning schools, while being just moments away from the charm of local wineries and the excitement of Pechanga Casino. Step inside to discover an array of upgrades, including new countertops in the bathrooms and freshly repainted cupboards, enhancing the home's elegant aesthetic. The gourmet kitchen is a chef's delight, featuring granite countertops, a large kitchen island, and even includes a refrigerator for added convenience. Entertain guests effortlessly in the separate dining room or unwind in the family room, complete with an upgraded fireplace for cozy evenings in. Escape to the outdoor oasis, where a patio cover and spa await amidst the lush surroundings. Plus, with paid-off solar panels and vinyl flooring throughout with upgraded baseboards, this home seamlessly combines eco-friendly features with modern luxury. Complete with a three-car garage and a downstairs bedroom with a separate full bath, this home offers both practicality and comfort for every lifestyle. Welcome home to the epitome of South Temecula living!
$1,895,000
37434 Glenoaks Road Temecula, CA 92592
- Type:
- Single Family
- Sq.Ft.:
- 2,628
- Status:
- Active
- Beds:
- 4
- Lot size:
- 2.48 Acres
- Year built:
- 1985
- Baths:
- 3.00
- MLS#:
- SW24112538
ADDITIONAL INFORMATION
Welcome to your dream home in the heart of TEMECULA WINE COUNTRY, where luxury meets tranquility nestled on just under 2 1/2 acres of pristine land, this stunning estate offers the perfect blend of modern living and rustic charm. This beautifully remodeled 2628 sq. ft, 4 bedroom, 2 1/2 bath is a true masterpiece. The elegant façade and meticulously landscaped yard set the stage for what lies beyond. Step inside to discover an open concept living space, abundant natural light, and exquisite finishes throughout. The living area boasts a custom stone fireplace, flanked by elegant white oak shelving, creating a cozy yet sophisticated ambience. The gourmet kitchen is a chefs dream, complete with top-of-the-line appliances, quartz counter tops, custom cabinetry, luxury tile and a spacious island perfect for that entertaining lifestyle. Retreat to the luxurious primary suite where you will find a serene landscape with stunning views to the backyard. The en suite bathroom offers a spa like experience, dual vanities, custom lighting, oversized shower complete with 2 shower heads and rainfall shower topped with a floor to ceiling glass enclosure. Step outside to your own private oasis. The expensive backyard features a sparkling pool and private cabana, perfect for cooling off on warm summer days and landscaping specifically chosen to be green year round. Along with the many fruit trees throughout, Wilson Creek runs through the front side of the property. For equestrian enthusiasts, the property includes a fenced in horse arena, offering endless possibilities for riding and training. Additionally, there is ample space for RV parking or the potential to build an ADU for extended family or guests. With breathtaking mountain views and unparalleled privacy, this Temecula wine country estate is just minutes from your favorite winery, and is the property you’ve been waiting for.
$699,000
41905 Driver Lane Temecula, CA 92591
Open House:
Saturday, 6/15 2:00-5:00PM
- Type:
- Single Family
- Sq.Ft.:
- 1,841
- Status:
- Active
- Beds:
- 3
- Lot size:
- 0.1 Acres
- Year built:
- 1998
- Baths:
- 3.00
- MLS#:
- SW24112129
ADDITIONAL INFORMATION
Welcome to 41905 Driver Ln. Temecula, CA 92591! Nestled within a family-friendly community of Temeku Hills, this stunning home offers the perfect blend of comfort and convenience. Located in the picturesque golf course community, residents enjoy access to a plethora of amenities including a clubhouse, pool, spa, parks, playgrounds, barbecue areas, and picnic spots. Sports enthusiasts will delight in the availability of pickleball, tennis courts, golf and swimming, ensuring there's always something exciting to do right within your neighborhood and located close to Temecula wineries. Spanning 1,841 square feet, this charming residence features 3 bedrooms with a bonus area upstairs, ideally situated off the master suite, providing ample space for relaxation or entertainment, or kids play room or office, the possibilities are endless. Conveniently positioned near shopping centers and freeway access, this home offers the ideal balance of tranquility and accessibility. Don't miss the opportunity to make this your dream home in Temecula's coveted community. Schedule a viewing today!
$995,000
42211 Faber Court Temecula, CA 92592
- Type:
- Single Family
- Sq.Ft.:
- 3,341
- Status:
- Active
- Beds:
- 5
- Lot size:
- 0.22 Acres
- Year built:
- 2004
- Baths:
- 3.00
- MLS#:
- SW24112808
ADDITIONAL INFORMATION
Welcome to Temecula Wine Country! This beautiful home sits in the entrance of all that the beautiful Temecula Valley has to offer. Located in the sought out community of Crowne Hill this home is one of the most desired floor plans in the area. With the large open kitchen & great room this model has all you could ever want! Enter through the formal entry and you are greeted with high ceilings and wood banister's for the 2nd floor that wrap all the way around the second floor. Enjoy a downstairs bedroom with full bathroom, formal living room with arched entry and across a spilt formal dining room. There is pass thru butler's pantry to the open kitchen with cherry wood cabinetry and granite counter tops. Kitchen is equipped with double ovens and matching black appliances. Extra large kitchen island with storage built in. Includes a walk in pantry. The Great Room has plantation shutters and custom built-ins. Upstairs enjoy a large primary suite & bathroom complete with an extra large double door primary closet. Extended size Bonus Room perfect for pool table, office or second living room.Additional 3 large secondary bedrooms and another large hallway bath with double sinks and separate tub/shower. Plantation Shutters thru-out! Walk out the slider from the kitchen to a tranquil backyard fully landscaped with mature palm trees and an impressive patio cover that is the entire length of the home. 3 car tandem garage with built in cabinets. Home is painted Agreeable Grey throughout.This 5 bedroom is spacious and has it all, the perfect entertainers home!
$975,000
39559 Verbena Way Temecula, CA 92591
- Type:
- Single Family
- Sq.Ft.:
- 2,949
- Status:
- Active
- Beds:
- 5
- Lot size:
- 0.15 Acres
- Year built:
- 2022
- Baths:
- 4.00
- MLS#:
- OC24116289
ADDITIONAL INFORMATION
Welcome to your new home. This is a beautiful house. The furniture inside the house is staged furniture. LOCATION, LOCATION, LOCATION, AMAZING VIEW from the upstairs master bedroom and bathroom. The main floor offers an open dining room, an expansive great room, and a deluxe kitchen boasting a center island with a white countertop and walk-in pantry. a powder room. a convenient downstairs bedroom with its own bath. A 3-car garage with tandem storage space rounds out the floor. Upstairs, discover a central laundry, 2 full baths, and For inviting bedrooms, including a lavish owner suite boasting an immense walk-in closet and a deluxe bath. Total more than $50k upgrades from the builder(chef kitchen, kitchen island, The whole beautiful floor on the first floor.located on a rare corner lot with only one side of the neighborhood! This is a very luxurious and atmospheric fashion style. Sommers Bend Master Planned Community offers a stunning, clubhouse, and fitness center, with a resort-style pool and a separate lap pool. Fitness rooms, BBQ and picnic tables, fire pits, a huge 21-acre sports park, and miles of trails. Close to shopping, Temecula School District, medical, and wineries. Come and see it!
- Type:
- Single Family
- Sq.Ft.:
- 2,359
- Status:
- Active
- Beds:
- 4
- Lot size:
- 0.12 Acres
- Year built:
- 2021
- Baths:
- 3.00
- MLS#:
- OC24114873
ADDITIONAL INFORMATION
Welcome to the beautiful Summer Bend community!A house with a view. The yard has a view of the mountains in the distance. Very quiet and very private. This single-family house features 4 bedrooms, and 3 bathrooms, and spans 2359 square feet. The first floor boasts upgraded wood floors, the kitchen and living room feature abundant natural light, and a modern kitchen equipped with quartz countertops, cabinets, stainless steel appliances, a range hood, and a convenient pantry, providing ample storage space. It's very private and enjoys distant mountain views from the house. This is a dream home - a must-see! The Sommers Bend planned community offers an array of impressive facilities, including a clubhouse, fitness center, resort-style swimming pool, gym, barbecue and picnic areas, fire pit, and a 21-acre sports park with trails. Conveniently located near shopping, the Temecula school district, and Temecula wineries, this home blends comfort and style in a vibrant community.
- Type:
- Single Family
- Sq.Ft.:
- 1,711
- Status:
- Active
- Beds:
- 3
- Lot size:
- 0.4 Acres
- Year built:
- 1987
- Baths:
- 2.00
- MLS#:
- PTP2403185
ADDITIONAL INFORMATION
Countryside Manor Estates single story home priced to sell this week. Property is on a cul de sac and sits on 17,000 expansive lot. Features include vaulted ceilings throughout the home, recently painted exterior and interior of home. Master bathroom has spa like soaking tub, separate shower, dual sinks and walk-in closet. Kitchen is open with SS appliances and newer granite counter top. The backyard gives lots privacy, let your imagination soar. The perfect location is near shopping, freeway, schools and wineries.
- Type:
- Single Family
- Sq.Ft.:
- 2,666
- Status:
- Active
- Beds:
- 3
- Lot size:
- 0.13 Acres
- Year built:
- 1998
- Baths:
- 3.00
- MLS#:
- SW24111343
ADDITIONAL INFORMATION
Beautiful pool home with panoramic views. Prime location in the planned golf course community of Redhawk. Versatile floor plan. Three bedrooms, 3 full baths (optional fourth downstairs bedroom – currently office), living room, formal dining area, family room, spacious loft. Secondary bedrooms with Jack & Jill bath. The kitchen features a spacious island with breakfast eating area, stainless steel appliances and solid surface countertops. Kitchen nook for casual dining. Additional features include engineered wood flooring, double sliding doors in the family room and living room leading to aluminum patio cover, pool, spa, built in BBQ, fire pit and amazing views. Three car tandem garage. This home has all the amenities you have been looking for. Low special assessments and low HOA fees. Close to Great Oak H.S., award-winning schools, Pechanga resort, local shopping, golf courses, Old Town Temecula and wine country. Easy access to freeway.
- Type:
- Single Family
- Sq.Ft.:
- 2,024
- Status:
- Active
- Beds:
- 3
- Lot size:
- 0.13 Acres
- Year built:
- 2000
- Baths:
- 2.00
- MLS#:
- SW24092728
ADDITIONAL INFORMATION
Location, Location, Location! ....Located in High Demand Area of "Temeku Hills" Community. Over 2000 Sq. Ft. "Single" Story Home. Three Bedrooms. Two Bedrooms with Walk In Closets. Two Full Baths. Primary Suite. Bedroom Floorings Are Carpet. Main Areas Embrace, High End Tile Flooring Through Out. High End White Kitchen Cabinets. Built in Double Oven. Built in Gas Range. Granite Kitchen Counters and Island Which Includes, Stainless Steel Dbl. Sink, Garbage Disposal. Ceiling Pot Lights. Stainless Steel Refrigerator. Whole House Attic Fan. White Plantation Shutters Through Out. Two Car Attached Garage. If Your Looking For Low Maintenance Inside and Out, Look No More. Move In Ready. Back Yard Has Cement Covered Patio With Ceiling Lights/Fans And Electric Heaters. River Rock Landscaping And Artificial Grass. Un-Obstructed Views of Golf Coarse! Community Center and Pool Compares To Resort Style Facility. No Other Homes Located Across The Street, Giving You Ample Privacy.
$4,550,000
45325 Via Vaquero Temecula, CA 92590
- Type:
- Single Family
- Sq.Ft.:
- 7,287
- Status:
- Active
- Beds:
- 6
- Lot size:
- 7.53 Acres
- Year built:
- 1998
- Baths:
- 6.00
- MLS#:
- CRSW24104135
ADDITIONAL INFORMATION
Introducing Enchanted Oaks Estate, where luxury and privacy harmonize to create an unparalleled retreat. Set on a sprawling 7.53-acre lot in Temecula's sought-after De Luz Hills, this magnificent property welcomes you with mature oak trees, a serene year-round creek, and captivating waterfalls that adorn the landscape. The centerpiece of this estate is a stunning Cape Cod Colonial main house spanning 5,087 square feet, complemented by a matching 2,200 square-foot single-story guest home. Park effortlessly in the 8-car garage with ample built-in storage. Inside the main house, discover 5 spacious bedrooms, including a grand bonus-room style suite with a private staircase and a Romeo and Juliet balcony boasting sunset vistas. Including 5 full bathrooms and one 1/2 bath. The first-floor primary suite offers a tranquil escape with a stone fireplace, spacious walk-in closet, and a spa-like bathroom. Entertain with ease in the newly renovated chef's kitchen and expansive living areas, featuring a two-story brick fireplace and a cozy office/den with beautiful built-ins framing a second stone fireplace. Elevate your outdoor lifestyle with your two-story resort-style pools connected by a waterslide, including a private grotto, waterfall, and oversized spa. Create life long memories as you
- Type:
- Single Family
- Sq.Ft.:
- 2,170
- Status:
- Active
- Beds:
- 3
- Lot size:
- 0.1 Acres
- Year built:
- 2022
- Baths:
- 2.00
- MLS#:
- CRSW24110810
ADDITIONAL INFORMATION
Welcome to the exquisite Plan 2 Model home at Medley at Sommers Bend, the last available homesite in this prestigious community. This beautifully designed residence boasts numerous designer upgrades and features, promising unparalleled luxury and comfort. This home showcases a charming farmhouse elevation, exuding timeless appeal and contemporary elegance. The gourmet kitchen is a culinary dream, equipped with a Café appliance package in stainless steel, including a Café Energy Star French door refrigerator. The kitchen is further enhanced with a custom backsplash, stunning countertops, and double-stacked upper cabinets with soft-closing doors and drawers throughout, ensuring both style and functionality. LED under-cabinet lighting illuminates the space, creating a warm and inviting atmosphere. Enjoy the convenience of upper cabinets in the laundry area, which comes complete with a GE stackable washer and dryer in satin nickel. The built-in cabinets at the loft provide additional storage, while the front porch and fireplace in the great room offer cozy spaces for relaxation and entertainment. The primary bedroom is a true retreat, featuring a walk-in closet with built-ins, and a spa-like bathroom with an upgraded shower and a luxurious drop-in tub. The walk-in pantry and the th
- Type:
- Condo
- Sq.Ft.:
- 1,407
- Status:
- Active
- Beds:
- 3
- Lot size:
- 0.09 Acres
- Year built:
- 1990
- Baths:
- 4.00
- MLS#:
- SW24110983
ADDITIONAL INFORMATION
This is in the Ranch Del Mar Gated community. This home is very special because it was almost completely remodeled from top to bottom. There is a room on the main floor with a bathroom that's new. The whole kitchen was remodeled, It has granite and quartz, new cabinets, and all new appliances. All the bedrooms have a full bathroom and are new. The master bedroom offers a private balcony. The garage is attached to the unit for direct access. It has a highly sought after corner lot with an extra large private patio that wraps around incase you have pets or like to be out doors. Its clean, fresh and full of light. Its close to all the shopping and in the heart of Temecula right on Margarita rd. The HOA community boasts a Pool, Spa, Tennis courts, Racquet ball court, clubhouse, Gym exercise room, water and trash included. What more could you ask for? Oh did I mention its right in the heart of Temecula? Enjoy this one it wont last!
- Type:
- Single Family
- Sq.Ft.:
- 2,442
- Status:
- Active
- Beds:
- 4
- Lot size:
- 0.12 Acres
- Year built:
- 2023
- Baths:
- 3.00
- MLS#:
- SW24108975
ADDITIONAL INFORMATION
Sommers Bend Beauty! Better than New! Welcome to 32200 Penstemon Way, an absolutely stunning home in the heart of Sommers Bend. Built in 2023, this 4-bedroom, 3-bathroom gem features a loft/bonus room and comes with all the upgrades you could dream of, including fully paid solar panels and a beautifully landscaped backyard. From the moment you arrive, the modern curb appeal will catch your eye. Step inside to a HUGE Great Room with upgraded luxury vinyl plank flooring throughout—no carpet anywhere! The open-concept kitchen, dining, and family room area is perfect for entertaining. The kitchen is a chef's delight with a large quartz center island, built-in stove, stainless steel appliances, quartz countertops, upgraded soft-close cabinets, and stylish light pendants. Downstairs, you'll find a bedroom and a bathroom with a shower, perfect for in-laws or guests. Upstairs, there's a spacious loft/bonus room, the primary suite, two additional bedrooms, a full bathroom, and a convenient laundry room. The primary suite is a true retreat with an incredible super shower, while all bathrooms and laundry room feature designer tile flooring for an extra touch of elegance. The backyard features brand new landscaping with fresh sod, cement patio and retaining wall that has increased the usable backyard space. This is the perfect backyard for summer BBQ's and relaxing. Living here means enjoying the best amenities Sommers Bend has to offer, including walking trails, a clubhouse, two swimming pools, a spa, a gym, and new sports parks. Plus, you're just minutes from Temecula’s famous Wine Country, shopping, golf courses, and restaurants. Don't miss out on this amazing opportunity to own a newer home in the fantastic city of Temecula! Come see 32200 Penstemon Way and fall in love with your new dream home.
- Type:
- Single Family
- Sq.Ft.:
- 2,170
- Status:
- Active
- Beds:
- 3
- Lot size:
- 0.1 Acres
- Year built:
- 2022
- Baths:
- 3.00
- MLS#:
- SW24110810
ADDITIONAL INFORMATION
Welcome to the exquisite Plan 2 Model home at Medley at Sommers Bend, the last available homesite in this prestigious community. This beautifully designed residence boasts numerous designer upgrades and features, promising unparalleled luxury and comfort. This home showcases a charming farmhouse elevation, exuding timeless appeal and contemporary elegance. The gourmet kitchen is a culinary dream, equipped with a Café appliance package in stainless steel, including a Café Energy Star French door refrigerator. The kitchen is further enhanced with a custom backsplash, stunning countertops, and double-stacked upper cabinets with soft-closing doors and drawers throughout, ensuring both style and functionality. LED under-cabinet lighting illuminates the space, creating a warm and inviting atmosphere. Enjoy the convenience of upper cabinets in the laundry area, which comes complete with a GE stackable washer and dryer in satin nickel. The built-in cabinets at the loft provide additional storage, while the front porch and fireplace in the great room offer cozy spaces for relaxation and entertainment. The primary bedroom is a true retreat, featuring a walk-in closet with built-ins, and a spa-like bathroom with an upgraded shower and a luxurious drop-in tub. The walk-in pantry and the thoughtfully designed drop zone add to the home’s practicality and charm. Don't miss this final opportunity to live at Medley in Sommers Bend.
- Type:
- Single Family
- Sq.Ft.:
- 3,148
- Status:
- Active
- Beds:
- 4
- Lot size:
- 0.17 Acres
- Year built:
- 2005
- Baths:
- 4.00
- MLS#:
- SW24108825
ADDITIONAL INFORMATION
*** LOCATION, LOCATION LOCATION*** STUNNING TEMECULA CUL-DE-SAC home with VIEW located in the highly sought after community of HARVESTON LAKE is a MUST SEE!!! A TEMECULA SCHOOL DISTRICT HOME! This TURN KEY home with SOLAR has 4 Bedrooms and 3.5 Bathrooms with Loft including MAIN FLOOR BEDROOM WITH EN SUITE BATHROOM. Located just steps away from the Harveston club house, pool, splash park, lake, and sports park. As you enter your new home you will be welcomed by beautiful laminate wood flooring, crown molding, custom window casings and coverings throughout. Home features an amazing open concept living area with an extra-large great room, perfect for entertaining family and friends. Enjoy cooking in your chef’s kitchen with stainless steel appliances, including double oven, granite counter tops, gas stove top and center island with barstool seating. The kitchen leads into the spacious great room with gas fireplace and custom built-in entertainment center. Large windows give lots of natural lighting throughout the home. On the main floor you will also find a bedroom with en suite bathroom, perfect for guests or as an in-law suite. Upstairs you will find the OVERSIZED PRIMARY SUITE with fireplace and beautiful VIEWS of the Temecula Valley and local mountains. The primary bathroom includes dual sinks, step in shower, jacuzzi tub and large walk-in closet. Built in office nook, loft, 2 spacious bedrooms, laundry room and bathroom with dual sinks and shower tub combo completes the upstairs. The oversized POOL SIZE, PRIVATE back yard with patio cover and spa is the perfect outdoor space to enjoy the beautiful Temecula evenings. Home is freshly painted outside and equipped with solar, whole house fan, new water heater, new garage door opener, and new dishwasher. Experience RESORT STYLE LIVING everyday while living in Harveston with lake side trails, parks, paddle boats, fishing, club house with pool, spa, and newly remodeled splash park. Throughout the year, the community comes alive with seasonal events including Food Truck Fridays, seasonal celebrations, movie nights, and live music by the pool during summer. Minutes away from shopping, schools, dining, wineries, and the 15 & 215 freeways. One of the best communities in Temecula and one of the best lots in Harveston. Do not miss out! Make an appointment to see your new home today!
$1,100,000
34205 Mazarine Drive Temecula, CA 92592
- Type:
- Single Family
- Sq.Ft.:
- 3,113
- Status:
- Active
- Beds:
- 5
- Lot size:
- 0.19 Acres
- Year built:
- 2014
- Baths:
- 2.00
- MLS#:
- CRSW24075632
ADDITIONAL INFORMATION
Welcome to your luxurious retreat in the sought-after community of Morgan Heights, perfectly positioned in the heart of South Temecula. This exquisite residence spanning 3,113 square feet offers the ultimate blend of comfort, style, and convenience, boasting five bedrooms and three baths meticulously crafted to cater to every aspect of refined living. Upon entry, you're greeted by an inviting atmosphere accentuated by a convenient downstairs bedroom and full bathroom, providing both flexibility and practicality for guests or multigenerational living. The heart of the home is the upgraded kitchen, a culinary masterpiece featuring granite countertops, a spacious island, and a butler's pantry for enhanced storage and organization. Equipped with top-of-the-line appliances, including a refrigerator, this kitchen is a haven for cooking enthusiasts and entertainers alike. Convenience meets luxury with a dedicated laundry area complete with a washer and dryer included, making daily chores a breeze. The spacious 3-car garage ensures ample space for parking and storage, catering to all your needs with ease. Step outside into your private oasis, where relaxation and entertainment await. Lounge by the sparkling pool then rinse off in the outdoor solar generated shower surrounded by lush land

Temecula Real Estate
The median home value in Temecula, CA is $740,000. This is higher than the county median home value of $386,200. The national median home value is $219,700. The average price of homes sold in Temecula, CA is $740,000. Approximately 60.38% of Temecula homes are owned, compared to 33.67% rented, while 5.96% are vacant. Temecula real estate listings include condos, townhomes, and single family homes for sale. Commercial properties are also available. If you see a property you’re interested in, contact a Temecula real estate agent to arrange a tour today!
Temecula, California has a population of 110,722. Temecula is more family-centric than the surrounding county with 43.15% of the households containing married families with children. The county average for households married with children is 36.51%.
The median household income in Temecula, California is $87,115. The median household income for the surrounding county is $60,807 compared to the national median of $57,652. The median age of people living in Temecula is 34.9 years.
Temecula Weather
The average high temperature in July is 93.6 degrees, with an average low temperature in January of 36.7 degrees. The average rainfall is approximately 15.6 inches per year, with 8.6 inches of snow per year.
