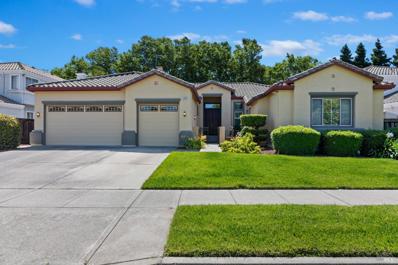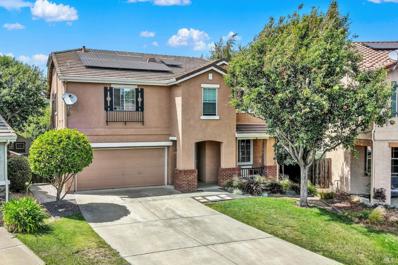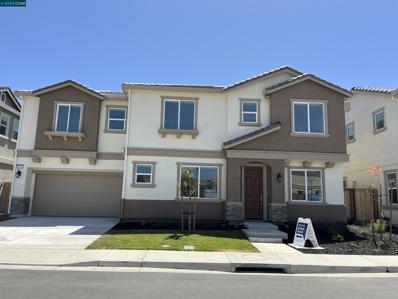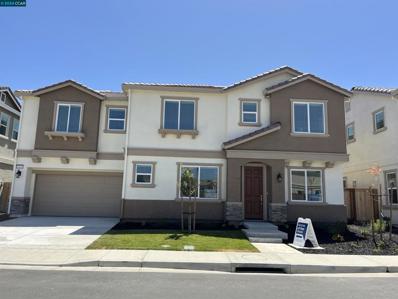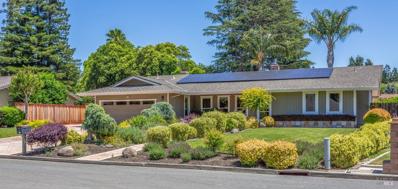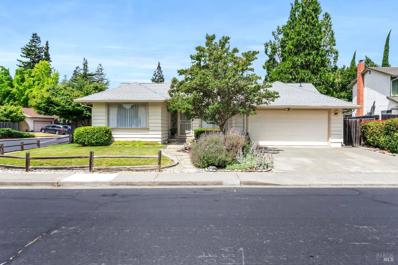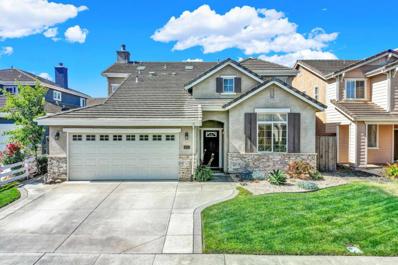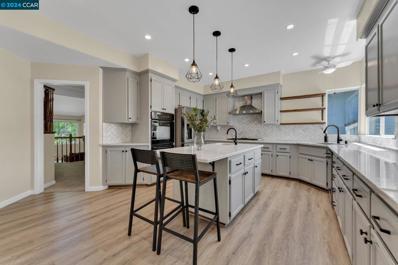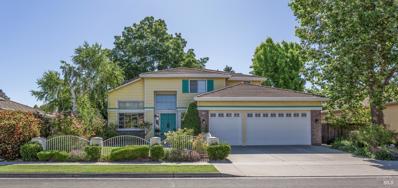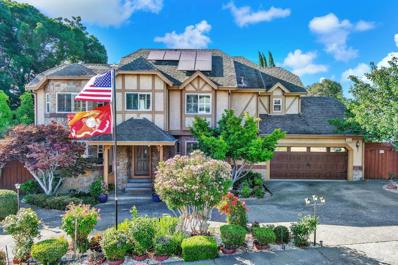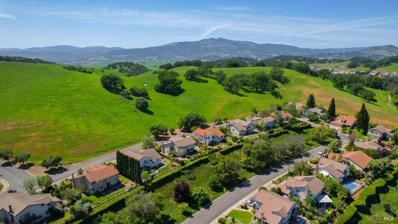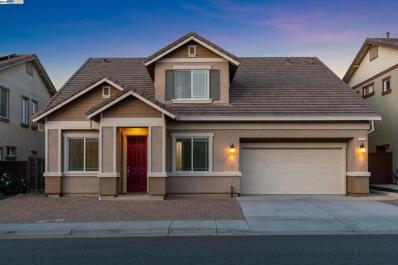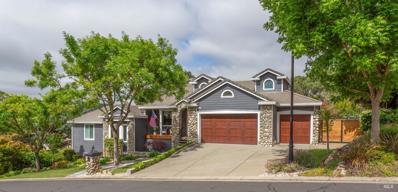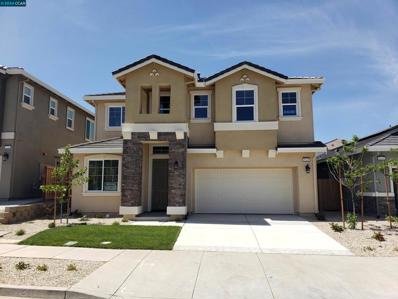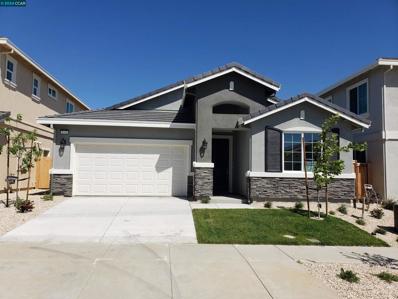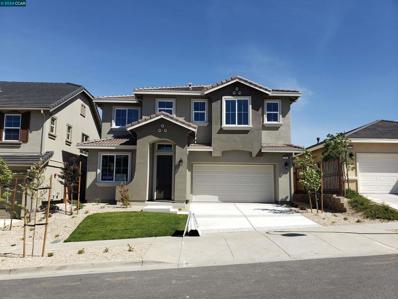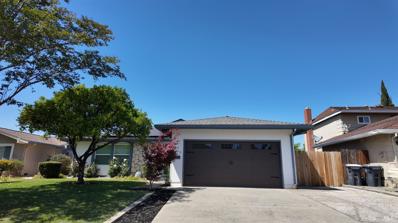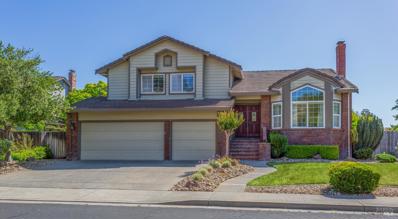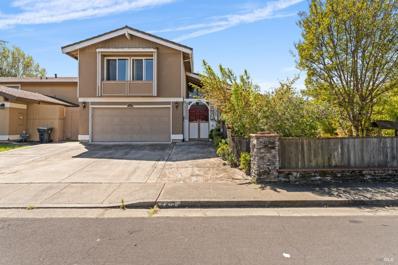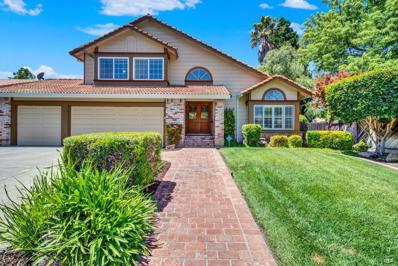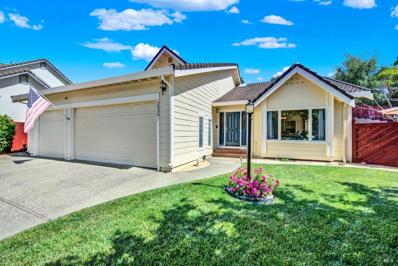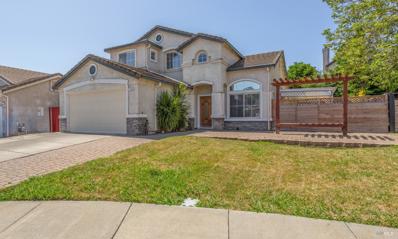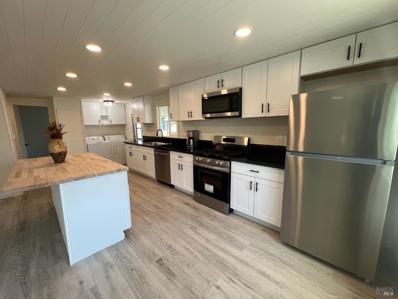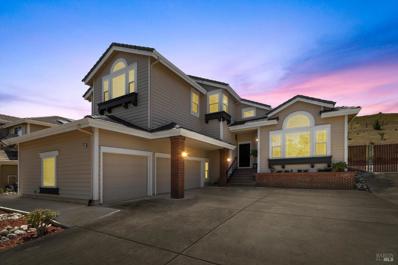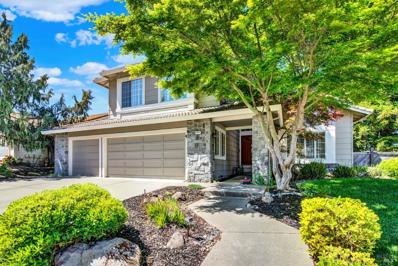Fairfield CA Homes for Sale
- Type:
- Single Family
- Sq.Ft.:
- 2,897
- Status:
- NEW LISTING
- Beds:
- 4
- Lot size:
- 0.21 Acres
- Year built:
- 1997
- Baths:
- 4.00
- MLS#:
- 324044385
ADDITIONAL INFORMATION
Welcome to 5108 Leonardo Way! Located in the sought after Green Valley area and in the midst of the Suisun Valley wine country - an AVA (American Viticulture Area) in Solano County. This Spanish Modern home is elegantly appointed with gated patio entry way, neutral palette of colors (flooring, tiles, fixtures and fittings,) Primary bedroom with en suite bath, plantation shutters, expansive kitchen with island/pantry/eat in area, "great room" with fireplace with built in shelving and storage for media center, lighted wall niches, laundry room with folding area and cabinetry, easy maintenance back garden area with patio & large raised flower bed, three car garage. 12 rooms including 4 bedrooms (one bedroom currently used as a den,) 3 full baths plus powder room. Nearly 2900 square feet of living - on one expansive level! You will be delighted with the close proximity to wineries (Wooden Valley, Backroad Vines, Bally Keal, Vezer, Tenbrook, Caymus Suisun, Mangles, Suisun Creek, GV Cellars) and delicious "eats" at nearby dining (Village 360, Mankas Grill, Il Fiorello to name a few.) Looking for recreation? Hiking, biking, walking on the many tree lined miles of pathways thorughout Green Valley, hike and bike at Rockville Park, golf at one of three local golf courses.
- Type:
- Single Family
- Sq.Ft.:
- 2,624
- Status:
- NEW LISTING
- Beds:
- 4
- Lot size:
- 0.19 Acres
- Year built:
- 2001
- Baths:
- 3.00
- MLS#:
- 324043495
ADDITIONAL INFORMATION
Welcome to 5094 Falls Court, located in desirable Green Valley Lakes! Come home to a low maintenced landscaped front yard in a court location ! Enter home to a welcoming Living/Dining room combo. Relax in a family room adjactent to a modern Kitchen to include a Wolf range,stainless steel appliances,pantry and a counter bar! Enjoy a cozy fire in the family room. Retreat in one of the 4 Bedrooms or relax with a good book or movie in the Loft! Enjoy entertaining in a gorgeous Backyard with paved patio,vegetable garden,fruit trees,sheds,Koi pond and so much more!!!!
$759,900
4816 Andante Way Fairfield, CA 94534
- Type:
- Single Family
- Sq.Ft.:
- 2,357
- Status:
- NEW LISTING
- Beds:
- 4
- Lot size:
- 0.08 Acres
- Year built:
- 2024
- Baths:
- 2.00
- MLS#:
- 41062578
- Subdivision:
- Other
ADDITIONAL INFORMATION
Experience Modern Living with the Entrata Plan at Cadence at Gold Hill! Explore the Entrata Plan by Seeno Homes, where elegance meets functionality. This stunning 2,357 sq. ft. home features 4 spacious bedrooms and 2.5 luxurious bathrooms, perfect for growing families and entertaining guests. Highlights: Open Concept Layout: Seamlessly connected living, dining, and kitchen areas. Gourmet Kitchen: Equipped with state-of-the-art appliances and elegant finishes. Master Suite: A serene retreat with a spacious walk-in closet and en-suite bath. Versatile Spaces: Ideal for home offices or playrooms. Beautiful Community: Enjoy convenient access to top schools, shopping, and highways. The Entrata Plan offers the perfect blend of style and comfort in a prime Fairfield location. Visit our website for more details and to schedule a tour today! Home of the Week! Was $794,460 Now $759,900! Purchase agreement must be signed by June 9, 2024.
$759,900
4816 Andante Way Fairfield, CA 94534
- Type:
- Single Family
- Sq.Ft.:
- 2,357
- Status:
- NEW LISTING
- Beds:
- 4
- Lot size:
- 0.08 Acres
- Year built:
- 2024
- Baths:
- 2.00
- MLS#:
- 41062578
ADDITIONAL INFORMATION
Experience Modern Living with the Entrata Plan at Cadence at Gold Hill! Explore the Entrata Plan by Seeno Homes, where elegance meets functionality. This stunning 2,357 sq. ft. home features 4 spacious bedrooms and 2.5 luxurious bathrooms, perfect for growing families and entertaining guests. Highlights: Open Concept Layout: Seamlessly connected living, dining, and kitchen areas. Gourmet Kitchen: Equipped with state-of-the-art appliances and elegant finishes. Master Suite: A serene retreat with a spacious walk-in closet and en-suite bath. Versatile Spaces: Ideal for home offices or playrooms. Beautiful Community: Enjoy convenient access to top schools, shopping, and highways. The Entrata Plan offers the perfect blend of style and comfort in a prime Fairfield location. Visit our website for more details and to schedule a tour today! Home of the Week! Was $794,460 Now $759,900! Purchase agreement must be signed by June 9, 2024.
$1,299,000
604 Cherry Court Fairfield, CA 94534
- Type:
- Single Family
- Sq.Ft.:
- 2,174
- Status:
- NEW LISTING
- Beds:
- 3
- Lot size:
- 0.35 Acres
- Year built:
- 1973
- Baths:
- 2.00
- MLS#:
- 324039585
ADDITIONAL INFORMATION
Nestled in Green Valley Estates, this remarkable single-level home epitomizes California living. With 3 bedrooms and 2 full bathrooms, this home has been meticulously maintained and updated. Upon entry, you're greeted by a sunken sitting area, evoking a sense of nostalgia while seamlessly blending with today's contemporary style. A testament to the thoughtful updates by the owners.The home features upgrades including new double-pane windows, remodeled bathrooms, ambient lighting, and surround-sound. Moreover, the property enjoys completely revamped wiring with three panels, ensuring both efficiency and safety. Step outside into your own private oasis. A backyard retreat reminiscent of a resort. The centerpiece is a stunning pool, redone with all-new gunite, tile, and equipment . Adorned with rare Three Rivers Stone coping, the pool area exudes tranqulity and charm. With top of the line solar panels, this pool is not only visually stunning but also environmentally conscious. This home offers more than just high quality living, it offers a lifestyle. Just footsteps away from vineyards and with views of the surrounding hills, it serves as a constant reminder of why Green Valley is one of the most sought-after communities. Minutes to Napa, San Francisco and Contra Costa.
- Type:
- Single Family
- Sq.Ft.:
- 1,827
- Status:
- NEW LISTING
- Beds:
- 4
- Lot size:
- 0.22 Acres
- Year built:
- 1977
- Baths:
- 3.00
- MLS#:
- 324043662
ADDITIONAL INFORMATION
Welcome to your dream home in the highly sought-after Woodcreek neighborhood! This stunning single-story residence boasts 4 spacious bedrooms, including a luxurious master suite with direct backyard access. The roomy and elegant formal living and dining rooms are perfect for entertaining friends and family. The inviting family room, featuring a cozy wood burning insert, seamlessly connects to the well-maintained, light-filled kitchen with ample storage and a great pantry closet. Enjoy views of the patio from the kitchen, enhancing the space's brightness and charm. Step outside to your private oasis, complete with a beautiful covered patio ideal for summer BBQs and gatherings. Your pup will love the large, shaded dog run with plenty of room to roam. Additional conveniences include a security screen door, indoor laundry and a spacious garage equipped with a workbench and plenty of storage cabinets. Nestled in a quiet neighborhood, this immaculate single-story home on a corner lot offers the perfect blend of comfort, luxury, and privacy.The picturesque & shady Woodcreek Park is just a few steps away. This outstanding property won't last long. Don't miss the opportunity to make it yours!
- Type:
- Single Family
- Sq.Ft.:
- 2,993
- Status:
- NEW LISTING
- Beds:
- 4
- Lot size:
- 0.12 Acres
- Year built:
- 2001
- Baths:
- 3.00
- MLS#:
- ML81968725
ADDITIONAL INFORMATION
Stunning upgraded 4 bedroom, 3 bath, 2 story home located at the end of a cul-de-sac! This smart home comes with built in Nest smoke detectors, video doorbell and thermostat all connected to your smart phone. Located in a desirable area of the city of Cordelia just a few minutes off highway 80. The property features beautiful hardwood floors throughout the lower level. Granite counter tops in the oversized kitchen and boasts a large island perfect for entertaining. Stainless steel appliances throughout with gas range oven. The spacious primary bedroom with a large bathtub with skylights to soak the day away, stand alone shower, double vanity, and grand walk in close. Primary bedroom has an alluring fireplace with it's own private spacious living room. Many more features!
- Type:
- Single Family
- Sq.Ft.:
- 3,330
- Status:
- NEW LISTING
- Beds:
- 5
- Lot size:
- 0.26 Acres
- Year built:
- 1992
- Baths:
- 3.00
- MLS#:
- 41062404
ADDITIONAL INFORMATION
Exceptional Home in Rolling Hills! Spacious & Move In Condition! Solar Panels Owned!, 5 Bedrooms, 3 Full Bathrooms, Bedroom & Full Bath on Main Floor, Living Room, Formal Dining Room, Updated & Remodeled, New Flooring, Newer Paint, Remodeled Kitchen with Marble Countertops, Tile Backsplash, Huge Kitchen Island, Pantry, Stainless Steel High End Appliances, Gas Cooktop, New Lighting, Breakfast Nook, Relax in Oversized Family Room w Retreat that overlooks to Spacious Patio and Large Terraced Back Yard, Upstairs, Large Primary Bedroom with Fireplace, Retreat, Huge Walk-in Closet, Shower & Separate Tub, 3 Additional Large Bedrooms with Wall to Wall Closets and High Ceilings, Oversized Laundry Room w Closets & Utility Sinks, Huge 3 Car Garage, Upgraded Garage includes Work Bench & Custom Shelving, Wine Cellar in Basement, Storage Units, Tankless Water Heater Walking Distance to Rolling Hills Park & More... Views: Ridge
- Type:
- Single Family
- Sq.Ft.:
- 2,712
- Status:
- NEW LISTING
- Beds:
- 4
- Lot size:
- 0.2 Acres
- Year built:
- 1993
- Baths:
- 4.00
- MLS#:
- 324025487
ADDITIONAL INFORMATION
Welcome to your new home at 636 Renaissance Ave! Nestled in the Estates at Vintage Green Valley, this charming home offers the perfect blend of comfort, style, and convenience. As you step through the front door, you're greeted by a dramatic two-story entry, curved staircase and a warm and inviting atmosphere. The spacious living area boasts plenty of natural light, creating an airy ambiance that's ideal for both relaxing evenings and entertaining friends and family. The island kitchen is a chef's dream, featuring a built-in double oven, gas cooktop and ample counter space. The master suite is particularly impressive, with its own en-suite bathroom and large closet offering plenty of storage space. Outside, you'll find a beautifully landscaped backyard, perfect for enjoying the California sun or hosting summer barbecues. With its lush greenery and serene atmosphere, this outdoor space is sure to become your own private oasis. Green Valley is well located and offers access to shopping, eateries, wineries and fruit stands plus great schools, too. Don't miss out on the opportunity to make this your new home!
- Type:
- Single Family
- Sq.Ft.:
- 2,588
- Status:
- Active
- Beds:
- 4
- Lot size:
- 0.22 Acres
- Year built:
- 1986
- Baths:
- 3.00
- MLS#:
- 324039654
ADDITIONAL INFORMATION
This CUSTOM home in Kolob Heights with half-moon driveway offers a traditional two-story floor plan with an elegant formal living room. Formal dinners can be served in the private dining room with built-ins. Enter through the French double doors into the family room with raised ceilings where gatherings take place around the fireplace. The kitchen has spacious granite slab counters for food preparations and eat-in casual dining. Laundry room and half bathroom on the first floor. The second floor has 4 bedrooms, 2 full baths. The primary bedroom with ensuite has a walk-in closet with additional closet space. Ensuite has dual sinks, vanity area and private shower stall. Den/flex room in garage. The generous size of the extended room with hot tub offers versatility for lounging, entertaining or enjoying gatherings at every season. For outdoor enthusiasts, the backyard offers seamless amenities from sports to outdoor dining and inviting backdrop for memorable moments.
- Type:
- Single Family
- Sq.Ft.:
- 2,936
- Status:
- Active
- Beds:
- 4
- Lot size:
- 0.18 Acres
- Year built:
- 1989
- Baths:
- 3.00
- MLS#:
- 324040889
ADDITIONAL INFORMATION
Great Views! First time on market in 35 years! 2757 Wailea Circle is a wonderfull and lovingly maintained traditional home located in a premier location within Rancho Solano, Solano County's cherished, gated, residential golf course community. Easily one of the most serene view locations within Rancho with wide open space across the street and an expansive view out the very private backyard. Soon to be move-in-ready with recent modern enhancements. The expanded family room area can be readily converted into a ground floor lower-level 5th bedroom with full bath and bedroom closet already in place. Close proximity to Rancho Solano golf course and In-Shape athletic club. Explore Green Valley wineries. Easy HWY 80 access for cummuting or plan your getaway into nearby Napa Valley. More pictures coming 6/21. Critical inspections completed. This home could be the one for you!
- Type:
- Single Family
- Sq.Ft.:
- 2,342
- Status:
- Active
- Beds:
- 4
- Lot size:
- 0.1 Acres
- Year built:
- 2016
- Baths:
- 3.00
- MLS#:
- 41061777
ADDITIONAL INFORMATION
Beautifully updated, this expansive 2,340 square foot home in the serene foothills of Fairfield offers 4 bedrooms and 3 bathrooms, including a convenient full bedroom and bathroom on the main floor. The large, modern kitchen features top-of-the-line appliances and a massive island, seamlessly opening to the rear family room, making it ideal for entertaining. Upstairs, discover 3 additional bedrooms, 2 bathrooms, a dedicated laundry room, and a luxurious primary ensuite. Enjoy easy access to Napa wine country, East Bay shopping, and a wealth of outdoor activities, including hiking, lakes, and bike paths, all just moments away from this stunning home.
$1,890,000
943 Appleridge Place Fairfield, CA 94534
- Type:
- Single Family
- Sq.Ft.:
- 3,502
- Status:
- Active
- Beds:
- 4
- Lot size:
- 0.33 Acres
- Year built:
- 1999
- Baths:
- 5.00
- MLS#:
- 324039475
ADDITIONAL INFORMATION
This exquisite custom home seamlessly blends high-end finishes with contemporary flair, offering a welcoming and luminous living environment. Completely renovated to meet today's lifestyle demands, every detail has been carefully considered. Spanning over 3500 square feet, this residence comprises 4 bedrooms, each complemented by its own private, en-suite bathroom and walk-in closet. The Primary Suite offers a tranquil escape with a private deck overlooking the backyard oasis. The chef-designed kitchen boasts bespoke cabinetry, Wolf/Subzero appliances, and a spacious walk-in pantry with unique wine storage. An elegant private office caters to remote work needs. Outdoors, you will enjoy a built-in 6 burner Artisan grill, Jacuzzi spa with seating for 8, and gas firepit. Upgrades include wide plank white oak flooring, sumptuous Fabrica carpeting, and custom window treatments with remote control functionality. The garage fits four cars, with one bay converted into a well-equipped gym with a separate mini split ac system. Nestled in the coveted Eastridge community, enjoy privacy & security with round-the-clock manned gate guard and surveillance. Explore the allure of Green Valley, minutes away from Napa, Contra Costa, and San Francisco.
$1,153,175
5240 Valerian Fairfield, CA 94534
- Type:
- Single Family
- Sq.Ft.:
- 3,415
- Status:
- Active
- Beds:
- 5
- Lot size:
- 0.1 Acres
- Year built:
- 2024
- Baths:
- 3.00
- MLS#:
- 41061474
ADDITIONAL INFORMATION
Don’t miss one of the last opportunities to own the exquisite Drake floorplan at Enclave! This stunning two-story home offers 5 bedrooms and 3.5 baths, providing ample space for both comfort and style. Step inside to discover elegant cabinets and pristine kitchen counters, creating a bright and modern culinary space. The stainless steel appliance package adds a touch of sophistication and ensures top-tier performance for all your cooking needs. The Drake floorplan features a large loft area, perfect for family entertainment or a home office. The spacious master suite serves as a serene retreat, complete with all the amenities for ultimate relaxation. Additionally, a first-floor junior master suite offers convenience and flexibility for guests or family members. Enjoy the outdoors in your generously sized backyard, ideal for unwinding in your private sanctuary. With included solar panels, this home is both environmentally friendly and energy-efficient, offering long-term savings and sustainability. This exceptional home combines luxury, functionality, and convenience, creating the perfect haven for you and your family. Schedule a tour today!
$886,930
5244 Valerian Dr Fairfield, CA 94534
- Type:
- Single Family
- Sq.Ft.:
- 1,860
- Status:
- Active
- Beds:
- 4
- Lot size:
- 0.1 Acres
- Year built:
- 2024
- Baths:
- 3.00
- MLS#:
- 41061451
ADDITIONAL INFORMATION
The Adley Floor Plan at Enclave by Seeno Homes—where modern design meets unparalleled comfort. This thoughtfully crafted home offers an ideal blend of style and functionality, making it the perfect choice for discerning homeowners. Step into a open-concept living area that seamlessly connects the gourmet kitchen, dining room, and family room, creating an inviting space for entertaining and everyday living. The kitchen features sleek cabinetry, premium countertops, and a top-of-the-line stainless steel appliance package, ensuring both elegance and efficiency. The Adley Floor Plan boasts generous bedrooms, including a luxurious primary suite with a spa-like bathroom and a walk-in closet, providing a serene retreat at the end of the day. Additional bedrooms are versatile, perfect for family, guests, or a home office. Enhance your lifestyle with a variety of options and upgrades, allowing you to personalize your home to suit your unique tastes and needs. Enjoy the convenience of a two-car garage and a well-designed layout that maximizes space and comfort. Located in the desirable Enclave community, the Adley offers easy access to highways, shopping, and dining. With solar included , this home is as eco-friendly as it is beautiful. Schedule a tour today!
$1,095,900
5231 Valerian Dr Fairfield, CA 94534
- Type:
- Single Family
- Sq.Ft.:
- 3,415
- Status:
- Active
- Beds:
- 5
- Lot size:
- 0.1 Acres
- Year built:
- 2024
- Baths:
- 3.00
- MLS#:
- 41061436
ADDITIONAL INFORMATION
Check out one of the final opportunities to own the exquisite Drake at Enclave! This stunning two-story home offers 5 bedrooms and 3.5 baths, providing ample space for both comfort and style. Step inside to find elegant white cabinets and pristine quartz kitchen counters, creating a bright and modern culinary space. The stainless steel appliance package adds a touch of sophistication and ensures top-tier performance for all your cooking needs. Upgraded flooring throughout the home enhances its aesthetic appeal, providing a luxurious and seamless finish. The Drake floorplan features a large loft area, perfect for a family entertainment space or a home office. The spacious master suite offers a retreat, complete with all the amenities for ultimate relaxation. Additionally, a first-floor junior master suite provides convenience and flexibility for guests or family. The upstairs laundry room adds practicality and ease to your daily routines. Enjoy the outdoors in your generously sized backyard, ideal for entertaining, gardening, or simply unwinding in your private oasis. With solar included, this home is both environmentally friendly. Schedule a tour today at Enclave! Home of the Week! Was $1,130,420 Now $1,095,900! Purchase agreement must be signed by June 9, 2024.
- Type:
- Single Family
- Sq.Ft.:
- 1,724
- Status:
- Active
- Beds:
- 3
- Lot size:
- 0.13 Acres
- Year built:
- 1972
- Baths:
- 2.00
- MLS#:
- 324041202
ADDITIONAL INFORMATION
Welcome to Owens Street,a charming and spacious gem nestled in the heart of Fairfield,CA!This delightful 3-bedroom,2-bathroom home boasts an abundance of inviting features and modern upgrades. As you step inside, you'll be greeted by a bright and airy foyer that leads into a stunning great room,perfect for family gatherings and entertaining guests.The natural light streaming through the windows creates a warm and welcoming atmosphere. The heart of the home is the beautifully remodeled kitchen,complete with sleek countertops, contemporary cabinetry, and top-of-the-line appliances.This culinary haven flows seamlessly into the open family room, where you can unwind and enjoy quality time with loved ones. Don't miss the unique mini wine cellar closet, an elegant touch for wine enthusiasts. Retreat to the master bedroom, a true sanctuary offering ample space and comfort. The two remodeled bathrooms are tastefully designed. Step outside to the peaceful backyard, your private oasis perfect for morning coffee or evening relaxation. The well-maintained outdoor space is ideal for gardening, outdoor dining,or simply soaking in the tranquility.Easy access to shopping,freeways,and is just a short 20-minute drive to the wine country. This prperty is a Must See!
Open House:
Saturday, 6/15
- Type:
- Single Family
- Sq.Ft.:
- 2,579
- Status:
- Active
- Beds:
- 4
- Lot size:
- 0.21 Acres
- Year built:
- 1989
- Baths:
- 3.00
- MLS#:
- 324039905
ADDITIONAL INFORMATION
Located within the sought after gated golf course community of Rancho Solano. This charming home boasts a fantastic location with no front or rear neighbors and offers unparalleled privacy and tranquility. Step inside and you'll be greeted by a spacious and functional floor plan that's perfect for entertaining guests or relaxing with family. The kitchen has been updated with beautiful cabinetry and plenty of counter space for meal prep and features lovely views of surrounding hills and open space. Retreat to the cozy living room or unwind in the luxurious primary suite complete with a spacious ensuite bathroom. Outside, enjoy your morning coffee on the private patio overlooking the lush greenery of surrounding hills. Close proximity to golf course & athletic club, short distance to surrounding wineries in the up and coming Suisun Valley wine region, 20 minutes from Napa Valley and conveniently located between San Francisco and Sacramento. Don't miss this opportunity to own a piece of paradise in one of Rancho Solano's most desirable neighborhoods! Welcome home!
- Type:
- Single Family
- Sq.Ft.:
- 2,006
- Status:
- Active
- Beds:
- 4
- Lot size:
- 0.14 Acres
- Year built:
- 1973
- Baths:
- 3.00
- MLS#:
- 324038808
ADDITIONAL INFORMATION
Welcome to your next home in the desirable neighborhood of Piedmont Village. This charming westside house at 2785 Toland Dr offers comfortable living space with 4 bedrooms, 3 bathrooms. You'll appreciate upon entering the high ceilings at the front of the home in the living room area. In addition to a good sized dining area / family room, the home has a covered patio area that would be good for entertaining. An indoor laundry room. All bedrooms are located upstairs with the primary bedroom that features a walk-in closet. Beautiful vegetation in both the front and back yards with some fruit trees. Plus there's no rear neighbors! Conveniently located near shopping, dining and major highway entry points. Oh I did mention this house is conveniently in the school attendance zone map of top-rated schools. Seize the opportunity and schedule your tour today!
Open House:
Thursday, 6/13
- Type:
- Single Family
- Sq.Ft.:
- 2,411
- Status:
- Active
- Beds:
- 4
- Lot size:
- 0.19 Acres
- Year built:
- 1988
- Baths:
- 3.00
- MLS#:
- 324038389
ADDITIONAL INFORMATION
Welcome to your dream home in the prestigious Rancho Solano gated community! This stunning property offers easy and quick access through the Shadow Wood gate and is located in a serene golf course community. The main floor features a beautifully remodeled gourmet kitchen with granite counters, custom cabinets, a spacious island, and a charming window seat with storage. The formal living and large dining rooms provide the perfect space for hosting gatherings with plenty of room for guests. Convenience is at its best with a bedroom and full bath on the main level. The generous primary suite boasts an ensuite bathroom with a soaking tub, stall shower, dual sinks, and a walk-in closet. With a total of 4 bedrooms and 3 full baths, all beautifully remodeled and updated, this home offers ample space for everyone. The backyard is a private oasis with no rear neighbors, a play set for kids, a large deck for entertaining, a shed, and a dog run. Energy efficiency is a key feature with dual pane windows and owned solar panels. The expansive 3-car garage provides ample space for vehicles, storage, and hobbies. This exquisite home combines modern amenities with timeless elegance, making it the perfect retreat for those who appreciate quality and style.
- Type:
- Single Family
- Sq.Ft.:
- 2,646
- Status:
- Active
- Beds:
- 4
- Lot size:
- 0.23 Acres
- Year built:
- 1988
- Baths:
- 3.00
- MLS#:
- 324040128
ADDITIONAL INFORMATION
This meticulously maintained home in gated community of Rancho Solano features 4-bedroom, 3-bath residence offers nearly 2,700 square feet of luxurious living space, set on a generously sized lot of almost a quarter acre. As you step inside, you'll be greeted by an elegant layout that features the primary bedroom conveniently located on the main floor, along with a secondary bedroom and full bath. The upper level boasts two additional spacious bedrooms, a full bath plus an observation deck to take in stunning views. The heart of the home is its expansive living areas, seamlessly blending style and comfort. The gourmet kitchen is a chef's delight, featuring top-of-the-line appliances, ample cabinetry, and a large island perfect for meal prep and casual dining. The private backyard is a true oasis, offering a covered deck perfect for outdoor dining, multiple seating areas for relaxation, and a designated garden area for your green thumb pursuits. Additional highlights include a spacious three-car garage, providing ample storage and parking space, and extensive upgrades throughout the home that enhance both its functionality and aesthetic appeal
- Type:
- Single Family
- Sq.Ft.:
- 1,816
- Status:
- Active
- Beds:
- 4
- Lot size:
- 0.13 Acres
- Year built:
- 1996
- Baths:
- 3.00
- MLS#:
- 324040021
ADDITIONAL INFORMATION
Welcome home to 1705 Wildflower Court. This home is waiting for you to put your finishing touches on! This desirable Cordelia location makes commuting a breeze. Come home to your expansive front yard, grab your glass of wine and relax in the fantastic court. Once you enter inside you'll fall in love with the separate living room and family room. Downstairs is perfect for those avoiding stairs as there is a bedroom and full bathroom on the first floor with a walk in shower. Upstairs you'll find 3 bedrooms and two full bathrooms, plenty of space for guests! Out back you will see the low maintenance concrete area perfect for outdoor entertaining or a perfect place to add a hot tub, outdoor bar, or a fire pit- entertainment options are endless here. This home is in close proximity to Cordelia Hills Elementary School, Green Valley Middle School, Rodriguez High School, I-80 and 680.
$197,000
83 Goya Drive Fairfield, CA 94534
- Type:
- Mobile Home
- Sq.Ft.:
- 868
- Status:
- Active
- Beds:
- 2
- Year built:
- 1970
- Baths:
- 1.00
- MLS#:
- 324038658
ADDITIONAL INFORMATION
Welcome home to 83 Goya Drive in the highly desirable 55+ Casa Nova Mobile home park! This 2 bedroom 1 bathroom double wide home has been brilliantly renovated and is move-in ready. A West-side gem that will WOW you with a completely renovated kitchen highlighted with granite countertops, new stainless steel appliances, a butcher block island, and new cabinetry. The bathroom is also tastefully updated with a granite countertop on a double sink vanity with a new shower over tub and classic lighting. Enjoy the new simulated wood flooring, new dual pane windows, central heat, new personal A/C units in each room, and fabulous recessed lighting! The private lot has been beautifully landscaped with blooming flowers and mature trees. This home has it all. Close to shopping, dining, and all freeways.
- Type:
- Single Family
- Sq.Ft.:
- 2,863
- Status:
- Active
- Beds:
- 4
- Lot size:
- 0.38 Acres
- Year built:
- 1992
- Baths:
- 3.00
- MLS#:
- 324036054
ADDITIONAL INFORMATION
Experience the pinnacle of comfort, highly desired Rolling Hills subdivision in West Fairfield. Enter into a formal living room with cathedral ceilings and luxurious European chandelier graces formal living room and dining room and a modern kitchen that inspires culinary creativity. On the second floor is the spacious primary bedroom and en-suite that has an abundance of storage in the walk-in closet, inviting European soaking tub, and shower stall. Also, there spacious bedrooms located on the second floor a well-appointed jack and jill bathroom, offering convenience and privacy for family members or guests. Enjoy the low-maintenance and custom design and landscaping in the front and back yard with automatic sprinkler system and terraced hillside complete with an elevated patio to enjoy the views of the rolling hills. Custom concrete RV parking that is 25 feet long and touch of solar panels to provide you sustainability ad functionality.
- Type:
- Single Family
- Sq.Ft.:
- 2,487
- Status:
- Active
- Beds:
- 4
- Year built:
- 1988
- Baths:
- 3.00
- MLS#:
- 324026227
ADDITIONAL INFORMATION
Welcome to your future dream home in the prestigious gated community of Rancho Solano, where luxury meets tranquility. This stunning 4-bedroom, 2.5-bathroom sanctuary is not just a house - it's a lifestyle upgrade waiting for you. As you step inside, be prepared to be mesmerized by the grandeur of high ceilings and the warmth of natural light dancing through every room. The openness of this home, is creating a welcoming ambiance that is perfect for both relaxation and entertainment. The heart of this home lies in the exquisitely upgraded kitchen, a culinary masterpiece equipped with granite counters, stainless steel appliances, and a spacious island that beckons aspiring chefs and seasoned entertainers alike. Retreat to the lavish master suite, your personal oasis of comfort and luxury. Revel in the indulgence of two walk-in closets, dual sinks, a soaking tub, and a separate shower - a haven for relaxation and rejuvenation after a long day. The additional bedrooms are generously sized, offering flexibility for guests, family members, or a home office. Don't miss out on this rare opportunity to own a slice of Paradise.
Information being provided is for consumers' personal, non-commercial use and may not be used for any purpose other than to identify prospective properties consumers may be interested in purchasing. Information has not been verified, is not guaranteed, and is subject to change. Copyright 2024 Bay Area Real Estate Information Services, Inc. All rights reserved. Copyright 2024 Bay Area Real Estate Information Services, Inc. All rights reserved. |

Fairfield Real Estate
The median home value in Fairfield, CA is $444,300. This is higher than the county median home value of $425,400. The national median home value is $219,700. The average price of homes sold in Fairfield, CA is $444,300. Approximately 53.47% of Fairfield homes are owned, compared to 42.03% rented, while 4.51% are vacant. Fairfield real estate listings include condos, townhomes, and single family homes for sale. Commercial properties are also available. If you see a property you’re interested in, contact a Fairfield real estate agent to arrange a tour today!
Fairfield, California 94534 has a population of 112,790. Fairfield 94534 is more family-centric than the surrounding county with 44.54% of the households containing married families with children. The county average for households married with children is 30.62%.
The median household income in Fairfield, California 94534 is $75,292. The median household income for the surrounding county is $72,950 compared to the national median of $57,652. The median age of people living in Fairfield 94534 is 34.8 years.
Fairfield Weather
The average high temperature in July is 89.6 degrees, with an average low temperature in January of 39.1 degrees. The average rainfall is approximately 24.2 inches per year, with 0.1 inches of snow per year.
