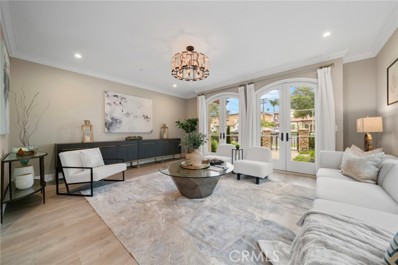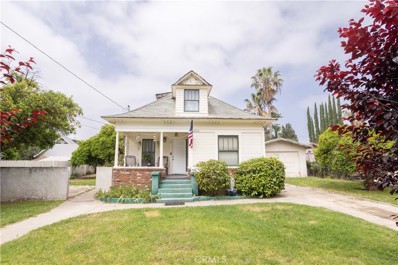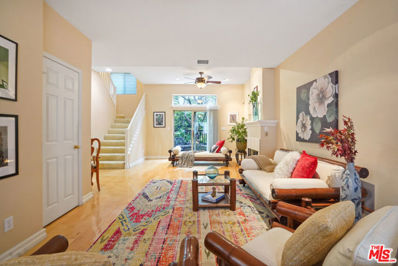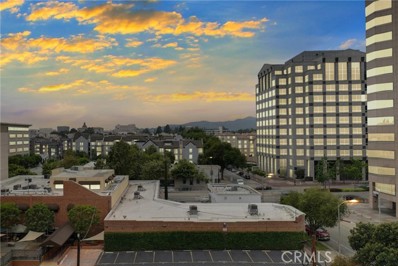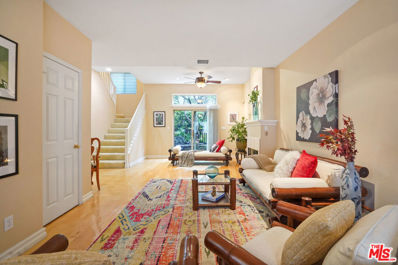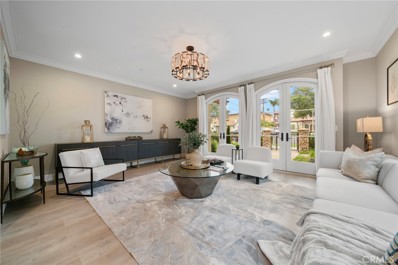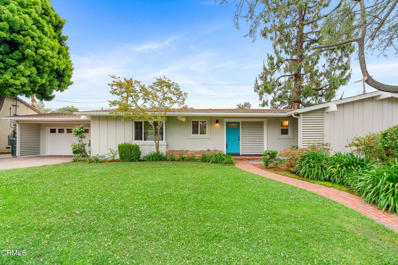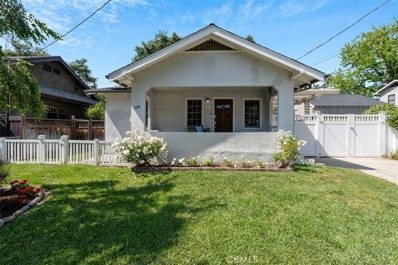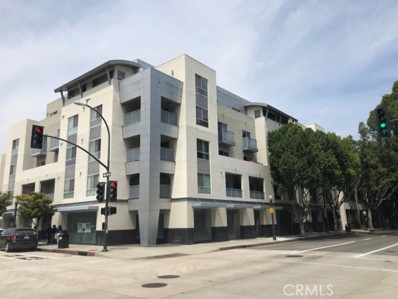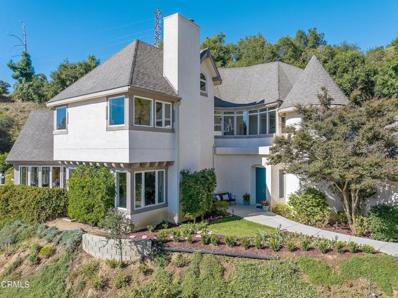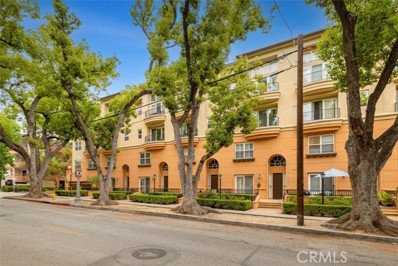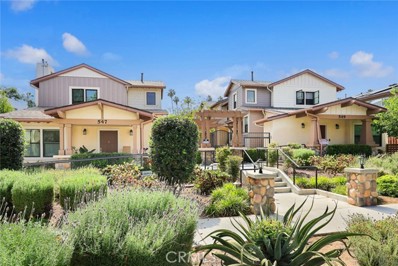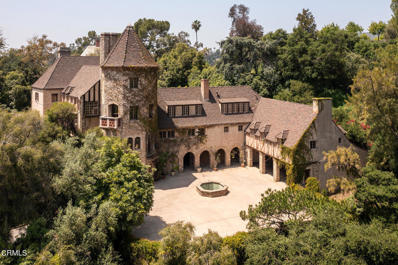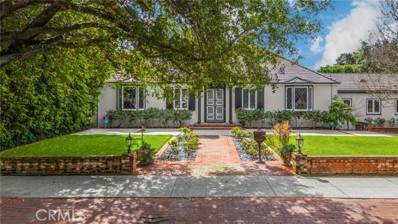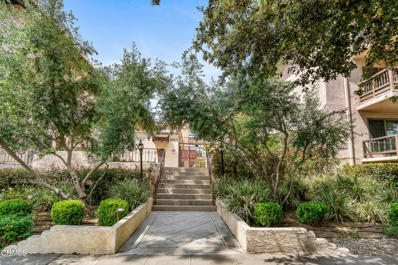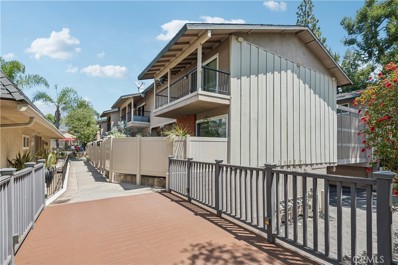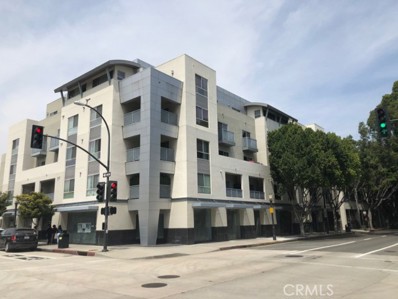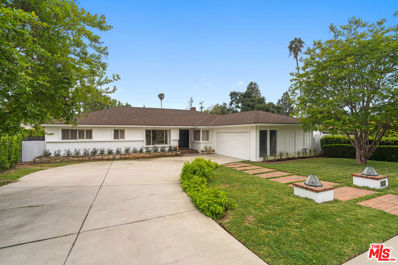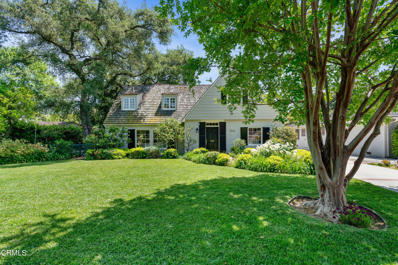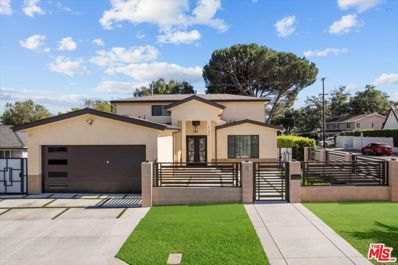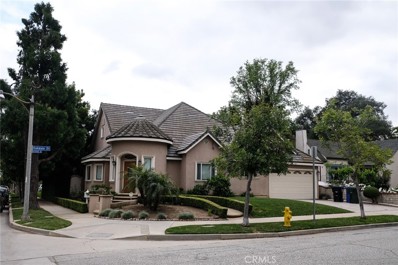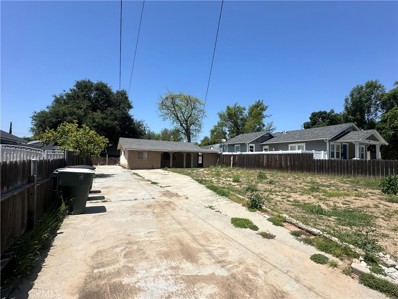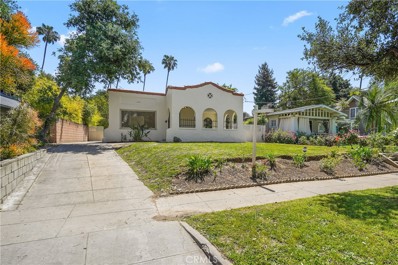Pasadena CA Homes for Sale
$1,900,000
633 S Lake Avenue Pasadena, CA 91106
- Type:
- Townhouse
- Sq.Ft.:
- 2,220
- Status:
- Active
- Beds:
- 2
- Lot size:
- 0.45 Acres
- Year built:
- 2010
- Baths:
- 2.00
- MLS#:
- CRTR24096406
ADDITIONAL INFORMATION
Luxurious chateau-style townhouse, Sabine on South Lake Ave. This exquisite 4-story residence boasts two primary bedroom suites, 2.5 baths, and a private in-unit elevator providing access to all levels. Nestled within a gated community, amenities feature a fitness center and beautifully landscaped courtyard. The kitchen is a chef's dream with Viking Professional Series appliances, custom cabinetry, and top-of-the-line countertops and backsplashes. high-efficiency tankless water heaters. private two-car garage with adjacent storage. The second-floor den can easily serve as an office or third bedroom. Your primary suite offers the ultimate retreat, featuring a gas fireplace, walk-in closet, oversized cabinets, in-drawer electrical plugs, bathroom heated floors, and jetted tubs. Relax and unwind on the rooftop patio, complete with an outdoor fireplace. Conveniently located within walking distance to shops on Lake Ave and Cal-Tech. Don't miss the opportunity to call this exquisite residence your own.
- Type:
- Condo
- Sq.Ft.:
- 1,987
- Status:
- Active
- Beds:
- 3
- Lot size:
- 0.76 Acres
- Year built:
- 2019
- Baths:
- 3.00
- MLS#:
- CRWS24099086
ADDITIONAL INFORMATION
Step into an unparalleled opportunity to own a Luxury residence in Southeast Pasadena's desirable Town & Country community! This Mediterranean-inspired gem boasts the PREMIUM CORNER UNIT with minimal 1/8 perimeter attached wall with neighbor, offering a spacious patio and THREE parking spaces, embodying the luxurious California lifestyle in pristine turn-key condition. Surrounded by majestic oak and deodar cedar trees, the residence offers a breathtaking Mountain View from the second floor. Upon entry, be welcomed by elegantly appointed interiors bathed in gentle sunlight. THREE arched French doors seamlessly connect to a private patio, granting easy Oswego street access. Delicate Restoration Hardware (RH) lightings adorn the space, including FOUR RH Chandelier, RH kitchen pendant lights, RH curtain rods with blackout curtains, roller blinds, and recessed lighting, accentuating the exquisite details throughout. Premium touches include pristine porcelain tile floors, high-grade Berber carpeting, and laminate flooring reminiscent of wide-plank wood. Custom-designed kitchens feature stainless steel appliances paired with sleek contemporary custom cabinets. Bathrooms exude sophistication with marble-patterned white quartz counters and European faucets. Additional highlights include d
- Type:
- Single Family
- Sq.Ft.:
- 1,092
- Status:
- Active
- Beds:
- 3
- Lot size:
- 0.17 Acres
- Year built:
- 1890
- Baths:
- 1.00
- MLS#:
- SR24099266
ADDITIONAL INFORMATION
Nestled in Pasadena, a city renowned for its picturesque neighborhoods and vibrant community, this charming 3-bedroom, 1-bathroom bungalow-style home embodies the essence of suburban tranquility and urban convenience. Situated on a generous 7500+ sqft lot, this property boasts a detached garage and a long driveway for ample parking space. Conveniently located near shopping centers, restaurants, the 210 Freeway, and the famed Rose Bowl, this home offers easy access to Pasadena's cultural landmarks and entertainment hotspots. While the property requires repair, it is attractively priced, presenting a rare opportunity for savvy buyers. Immerse yourself in Pasadena's rich cultural tapestry, from the historic Old Town Pasadena to the iconic Rose Bowl Stadium and the esteemed Norton Simon Museum. Tree-lined streets, beautiful parks, and historic architecture add to the area's charm, creating an inviting atmosphere for residents. Seize this chance to own a well-priced property with immense potential in an incredible city. Embrace the unique character of Pasadena and transform this bungalow into your dream home.
- Type:
- Condo
- Sq.Ft.:
- 1,694
- Status:
- Active
- Beds:
- 2
- Lot size:
- 1.54 Acres
- Year built:
- 1994
- Baths:
- 2.00
- MLS#:
- CL24391133
ADDITIONAL INFORMATION
When one of the largest and most beautiful corner units comes to the market in sought after Hastings Ranch Terrace, run, don't walk to experience it for yourself.Step inside to discover the refined elegance of the hardwood flooring in the expansive living room. Large glass doors open out to a private patio, where a mature apricot tree provides a tranquil, green haven perfect for relaxation or entertaining guests. Sip wine around the cozy fireplace in the extra large living room which can also provide a spacious dining room space aside from the eat in kitchen.The beautifully updated kitchen is a modern chef's delight, featuring bright, spacious interiors with sleek quartz countertops and newer cabinets. A built-in desk adds functionality, merging seamlessly with the dining area and living room, creating an open, airy flow that enhances everyday living.The primary bedroom suite, larger and luxuriously appointed, features a spa-like bathroom complete with a large spa tub and separate shower, perfect for unwinding after a long day. This suite also boasts a generous customized walk-in closet and large windows that enhance the sense of space and light. The second bedroom suite is equally well-appointed with its own walk-in closet and bathroom. For added convenience, a washer and dryer
$929,000
Rosemead Blvd Pasadena, CA 91107
- Type:
- Condo
- Sq.Ft.:
- 1,694
- Status:
- Active
- Beds:
- 2
- Lot size:
- 1.54 Acres
- Year built:
- 1994
- Baths:
- 3.00
- MLS#:
- 24-391133
ADDITIONAL INFORMATION
When one of the largest and most beautiful corner units comes to the market in sought after Hastings Ranch Terrace, run, don't walk to experience it for yourself.Step inside to discover the refined elegance of the hardwood flooring in the expansive living room. Large glass doors open out to a private patio, where a mature apricot tree provides a tranquil, green haven perfect for relaxation or entertaining guests. Sip wine around the cozy fireplace in the extra large living room which can also provide a spacious dining room space aside from the eat in kitchen.The beautifully updated kitchen is a modern chef's delight, featuring bright, spacious interiors with sleek quartz countertops and newer cabinets. A built-in desk adds functionality, merging seamlessly with the dining area and living room, creating an open, airy flow that enhances everyday living.The primary bedroom suite, larger and luxuriously appointed, features a spa-like bathroom complete with a large spa tub and separate shower, perfect for unwinding after a long day. This suite also boasts a generous customized walk-in closet and large windows that enhance the sense of space and light. The second bedroom suite is equally well-appointed with its own walk-in closet and bathroom. For added convenience, a washer and dryer are located on the bedroom level, making laundry tasks effortless and accessible from the bedrooms.The attached two-car garage includes custom shelving and is wired for an electric vehicle charger, making it perfect for the eco-conscious homeowner. This garage also offers extensive custom storage solutions, including specialized areas for shoe storage, ideal for those who prefer to keep their home free from outdoor footwear. Additionally, a bonus private office on the lower level next to the garage offers a quiet space for work or creativity.This exceptional townhouse offers not only a home but a lifestyle, ideal for those seeking a blend of comfort and class in one of the most desirable areas. With its thoughtful upgrades,a resort style pool, guest parking, and an HOA that includes water, sewer and garbage collection, it stands out as a perfect setting for creating your new life. Welcome home. Measured square footage includes downstairs bonus room, which is not part of public or permitted square footage.
- Type:
- Condo
- Sq.Ft.:
- 1,380
- Status:
- Active
- Beds:
- 2
- Lot size:
- 1.14 Acres
- Year built:
- 2007
- Baths:
- 2.00
- MLS#:
- AR24098629
ADDITIONAL INFORMATION
Enjoy the beautiful mountain and skyline view from one of the most sought-after floorplans in the prestigious Lake at Walnut Community! This single story top-floor unit offers a rare blend of space, privacy, and convenience; featuring two spacious bedrooms, two bathrooms, and a versatile flex room that can be used as an office, den, or extra living area. The living room, with soaring ceilings, opens into an extensive balcony, perfect for relaxing or entertaining while enjoying the views. The modern kitchen is equipped with stainless steel appliances and provides ample counter space for cooking and entertaining. The HVAC system was recently replaced in August 2023. The in-unit washer and dryer adds to your convenience, and you'll appreciate the two side-by-side parking spaces in the secure garage. Lastly, this unit uniquely spans the the entire length of the hallway, therefore it benefits from having no shared walls above or to the side. The Lake at Walnut Community offers a range of amenities for residents, including a clubroom with a kitchenette and bathroom, an outdoor BBQ area, and a well-equipped gym with cardio machines. Plus, experience the best of urban living as you're just minutes from supermarkets, restaurants, coffee shops, local businesses, and the Foothill Gold Line for easy commuting.
- Type:
- Condo
- Sq.Ft.:
- 1,694
- Status:
- Active
- Beds:
- 2
- Lot size:
- 1.54 Acres
- Year built:
- 1994
- Baths:
- 3.00
- MLS#:
- 24391133
ADDITIONAL INFORMATION
When one of the largest and most beautiful corner units comes to the market in sought after Hastings Ranch Terrace, run, don't walk to experience it for yourself.Step inside to discover the refined elegance of the hardwood flooring in the expansive living room. Large glass doors open out to a private patio, where a mature apricot tree provides a tranquil, green haven perfect for relaxation or entertaining guests. Sip wine around the cozy fireplace in the extra large living room which can also provide a spacious dining room space aside from the eat in kitchen.The beautifully updated kitchen is a modern chef's delight, featuring bright, spacious interiors with sleek quartz countertops and newer cabinets. A built-in desk adds functionality, merging seamlessly with the dining area and living room, creating an open, airy flow that enhances everyday living.The primary bedroom suite, larger and luxuriously appointed, features a spa-like bathroom complete with a large spa tub and separate shower, perfect for unwinding after a long day. This suite also boasts a generous customized walk-in closet and large windows that enhance the sense of space and light. The second bedroom suite is equally well-appointed with its own walk-in closet and bathroom. For added convenience, a washer and dryer are located on the bedroom level, making laundry tasks effortless and accessible from the bedrooms.The attached two-car garage includes custom shelving and is wired for an electric vehicle charger, making it perfect for the eco-conscious homeowner. This garage also offers extensive custom storage solutions, including specialized areas for shoe storage, ideal for those who prefer to keep their home free from outdoor footwear. Additionally, a bonus private office on the lower level next to the garage offers a quiet space for work or creativity.This exceptional townhouse offers not only a home but a lifestyle, ideal for those seeking a blend of comfort and class in one of the most desirable areas. With its thoughtful upgrades,a resort style pool, guest parking, and an HOA that includes water, sewer and garbage collection, it stands out as a perfect setting for creating your new life. Welcome home. Measured square footage includes downstairs bonus room, which is not part of public or permitted square footage.
- Type:
- Condo
- Sq.Ft.:
- 1,987
- Status:
- Active
- Beds:
- 3
- Lot size:
- 0.76 Acres
- Year built:
- 2019
- Baths:
- 4.00
- MLS#:
- WS24099086
ADDITIONAL INFORMATION
Step into an unparalleled opportunity to own a Luxury residence in Southeast Pasadena's desirable Town & Country community! This Mediterranean-inspired gem boasts the PREMIUM CORNER UNIT with minimal 1/8 perimeter attached wall with neighbor, offering a spacious patio and THREE parking spaces, embodying the luxurious California lifestyle in pristine turn-key condition. Surrounded by majestic oak and deodar cedar trees, the residence offers a breathtaking Mountain View from the second floor. Upon entry, be welcomed by elegantly appointed interiors bathed in gentle sunlight. THREE arched French doors seamlessly connect to a private patio, granting easy Oswego street access. Delicate Restoration Hardware (RH) lightings adorn the space, including FOUR RH Chandelier, RH kitchen pendant lights, RH curtain rods with blackout curtains, roller blinds, and recessed lighting, accentuating the exquisite details throughout. Premium touches include pristine porcelain tile floors, high-grade Berber carpeting, and laminate flooring reminiscent of wide-plank wood. Custom-designed kitchens feature stainless steel appliances paired with sleek contemporary custom cabinets. Bathrooms exude sophistication with marble-patterned white quartz counters and European faucets. Additional highlights include double-paned Anderson E-Series Aluminum windows, quality doors, multi-zone AC, and AT&T optical fiber connectivity. Upstairs, explore THREE luxurious bedroom suites with additional closet space and a laundry room, each offering a bathtub for added indulgence. The master bedroom suite features a spacious walk-in closet and a unique tub within the shower for a truly indulgent experience. The second master suite delights with a Juliet balcony, adding a touch of romance to the ambiance. This townhome also boasts a unique spacious 3-car garage (side by side plus tandem) with extra storage space and EV charger conduit ready (220v power at the electrical panel). Enjoy proximity to The Shops at Lake Ave, The Huntington Library, Art Collection, Botanical Garden, and the renowned Pasadena Old Town. Premier educational institutions such as Caltech, Westridge, Mayfield, Polytechnic, and Sequoia are within easy reach. Conveniently located near upscale supermarkets, restaurants, coffee shops, banks, fitness centers, public libraries, and public transportation, seize the opportunity to embrace the epitome of California living in this meticulously maintained home!
$1,600,000
390 San Juan Place Pasadena, CA 91107
- Type:
- Single Family
- Sq.Ft.:
- 1,725
- Status:
- Active
- Beds:
- 3
- Lot size:
- 0.17 Acres
- Year built:
- 1956
- Baths:
- 2.00
- MLS#:
- P1-17712
ADDITIONAL INFORMATION
Welcome to this incredible, single level, updated mid-century home set on a lovely cul-de-sac in Southeast Pasadena. This 3 bedroom/2 bath home's entry leads to an expansive living / dining room area with fireplace, hardwood floors and views through a set of sliding doors leading to the backyard. The newly remodeled kitchen is a chef's dream with a Viking stove and an eating area with a view of the front yard. There is a separate laundry area at the side door to the driveway/garage. The main bedroom is spacious with double closets, hardwood floors and an adjacent remodeled bathroom with shower. Two additional bedrooms are also spacious. A second bath with double sinks, original tile and shower/tub is down the hallway. The lush backyard features a large patio, grassy areas and many fruit trees. A wide driveway leads to the attached two-car garage. A true gem and not to be missed.
- Type:
- Single Family
- Sq.Ft.:
- 886
- Status:
- Active
- Beds:
- 2
- Lot size:
- 0.09 Acres
- Year built:
- 1927
- Baths:
- 2.00
- MLS#:
- PW24099326
ADDITIONAL INFORMATION
Welcome to 1478 North Wilson Avenue, a charming bungalow nestled in the Historic Highlands District of Pasadena, CA. This delightful residence offers 2 bedrooms, 1.5 bathrooms, and a thoughtfully converted garage currently serving as an office, and could be a terrific art or yoga studio, kids playroom, man cave or whatever you can think of! Step inside to discover a beautifully renovated (2021) kitchen and bath, complete with modern amenities including a dishwasher, double refrigerator, gas oven, and stove. Clever utilization of the interior and exterior spaces will surprise and please you! As one enters from the wide porch, there is a seamless flow into an inviting living area with hardwood floors and built-ins, creating a warm and welcoming ambiance, through the dining room or den, to the kitchen and French doors leading to the rear yard. Outside, multiple private patio spaces provide the perfect setting for al fresco dining and relaxation, while the spacious front and back yards offer ample room for outdoor activities. The option to build out and add a full bath presents an exciting opportunity for customization, catering to your specific needs. The seller has lovingly improved the residence with many upgrades: copper plumbing, HVAC system, newer roofs and solar panels, tankless water heater, rain gutters, French doors and so much more. With a total lot size of 4015 square feet, this private oasis offers a serene escape from the hustle and bustle, while still being conveniently located near all that Pasadena has to offer. Don't miss the chance to make this lovely home yours!
- Type:
- Condo
- Sq.Ft.:
- 1,010
- Status:
- Active
- Beds:
- 1
- Lot size:
- 0.34 Acres
- Year built:
- 2006
- Baths:
- 1.00
- MLS#:
- CRGD24096058
ADDITIONAL INFORMATION
Welcome to 159 W Green St, a charming condo located in the heart of Old Town Pasadena, CA. This property was built in 2006 and offers a modern and stylish living space. The home features a kitchen and bathroom that were both remodeled in 2021, a spacious 1 bedroom with 2 full size closets, a washer/dryer in the unit, a large balcony, and its own EV charge port in the garage. With a finished area of 1,011 sq. ft., this condo provides ample space for comfortable living. The open floor plan design allows for seamless flow between the living, dining, and kitchen areas, perfect for entertaining guests or simply relaxing at home. The building offers a serene and peaceful environment, creating a tranquil retreat in the midst of Old Town. While residents have easy access to a variety of amenities and attractions. The vibrant neighborhood offers a diverse array of dining, shopping, and entertainment options, ensuring there is always something to do nearby. Overall, this condo at 159 W Green St is a wonderful opportunity for those seeking a comfortable and convenient living space in a desirable location. With its modern design, spacious layout, and prime location, this property is sure to be a delightful place to call home. Don't miss out on the chance to make this condo your own and exper
$2,598,000
2121 Glen Springs Road Pasadena, CA 91107
- Type:
- Single Family
- Sq.Ft.:
- 4,077
- Status:
- Active
- Beds:
- 4
- Lot size:
- 0.54 Acres
- Year built:
- 1988
- Baths:
- 4.00
- MLS#:
- CRP1-17686
ADDITIONAL INFORMATION
This one owner, custom-built European-style modern home nestled behind thegates in the private area of Kinneloa. The quaity home features beautiful architectural details and a well thought out floor plan. Designed for entertaining, comfortable daily living, and the ease for extended family, the home offers unique dramatic ceilings that soar up to 18 ft in height. A spacious formal entry leads to an inviting living room with a solid wood beamed ceiling, plank hardwood flooring, and large and beautiful fireplace. The tall wood beamed ceilings highlight the impressive Great Room w/walls of custom built-ins, wood plank flooring,and direct access to the pool and patio area. Views of tree tops and city lights abound. The kitchen flows in the Great Room and includes w/ custom wood cabinetry, plank flooring, built-in appliances, and an induction stove. The 1st level includes a large bedroom en-suite with a vaulted ceiling and a 3/4 bath. The upper level includes 3 bedrooms. 2 bedrooms share a large double vanity and bath. The dramatic Primary en-suite offers a dramatic wood-beamed ceiling, fireplace, and city light views. Enjoy the Primary en-suite generous-sized full bath w/tub & separate stall shower. New textured carpet was just installed in the upper level and 1st-floor bedroom and i
- Type:
- Single Family
- Sq.Ft.:
- 1,071
- Status:
- Active
- Beds:
- 1
- Lot size:
- 0.79 Acres
- Year built:
- 2003
- Baths:
- 2.00
- MLS#:
- SR24097513
ADDITIONAL INFORMATION
**Gorgeous Top-Floor unit in the Heart of Pasadena** Just blocks from Colorado, this stunning one-bedroom, two-bath condo plus loft offers a spacious floor plan with beautiful natural light and treetop views. Open and airy, perfect for relaxation or entertaining. Bedroom Features an ensuite bath, ensuring privacy and convenience. Kitchen Equipped with plenty of storage space. Dining Room Highlights include soaring ceilings and sliding doors leading to a private balcony. Washer/dryer in the unit, Private Rooftop Deck, a perfect spot to unwind. Comes with two tandem parking spots in this Prime Location: - Close to Old Town, Pasadena Playhouse, The Paseo, Erewhon, and many other shops and restaurants. Don't miss out on this exceptional property!
- Type:
- Condo
- Sq.Ft.:
- 1,480
- Status:
- Active
- Beds:
- 3
- Lot size:
- 0.34 Acres
- Year built:
- 2019
- Baths:
- 3.00
- MLS#:
- WS24103109
ADDITIONAL INFORMATION
Key Features: First Floor Bedroom: Conveniently located, ideal for guests or as a home office. First Floor 3/4 Bathroom: Equipped with a shower, sink, and toilet for added convenience. New Construction: Built in 2019, this home boasts three bedrooms and three bathrooms, offering modern amenities and design. Second Floor Loft: Provides additional living space, perfect for a family room, study area, or entertainment space. Prime Location: Close to Pasadena City College: Just a 4-minute drive away. Near California Institute of Technology: Only a 5-minute drive, ideal for students and faculty. This modern home combines convenience, style, and an excellent location. Don’t miss the chance to make it yours!
$5,500,000
243 San Rafael Avenue Pasadena, CA 91105
- Type:
- Single Family
- Sq.Ft.:
- 10,731
- Status:
- Active
- Beds:
- 9
- Lot size:
- 2.1 Acres
- Year built:
- 1930
- Baths:
- 10.00
- MLS#:
- P1-17671
ADDITIONAL INFORMATION
Significant architectural restoration opportunity. Private and palatial 1930 French Norman Estate designed by Marston & Maybury, 10,731+ sqft residence, strikingly elevated on a 2.1 acre promontory above Annandale Golf Club and accessed via long, ascending gated drive from North San Rafael Avenue. A true grandeur of yesteryear - spanning three main levels, with notable four story conical-roofed tower and separate garage wing with chauffeur residence. Opulent public reception, with Great Room and Solarium spaces providing space for regal entertaining. Commercial sized kitchen, adjacent staff quarters and laundry. Additionally; office study, library and large nursery room. Total bedrooms, 9. Total bathrooms, 10. Terraces, broad great lawn, swimmers pool, large motor court, wine cellar, workshop, safe room and cascading water fountain, to highlight a few. Masterfully crafted in 1930 with the finest materials, finishes and details - with most elements in their original, archived condition.
$2,588,000
3310 Yorkshire Road Pasadena, CA 91107
- Type:
- Single Family
- Sq.Ft.:
- 3,811
- Status:
- Active
- Beds:
- 4
- Lot size:
- 0.33 Acres
- Year built:
- 1932
- Baths:
- 4.00
- MLS#:
- PW24096606
ADDITIONAL INFORMATION
Exquisite CHAPMAN WOODS estate home designed by one of Southern California's premier architects, Wallace Neff. Located on a cul-de-sac street with ultimate privacy! Constructed in 1932 of superior-quality materials, this home boasts historical and classic features such as original diamond pane leaded glass windows, and exposed beam ceilings in the living room and the dining rooms. Savor the luxurious, three massive bedrooms each with their own connecting bathroom and large walk-in closets with abundant storage. This is a rare, architecturally significant SINGLE LEVEL estate home, with many rooms to enjoy: living room, formal dining room, cozy den, sun room, a massive family room currently being utilized as an executive in-home office (could be a 4th bedroom). There are several access doors that lead to the peaceful courtyard with a lovely brick patio, in-ground firepit and a large garden fountain. The manicured grounds are spectacular with two lawns, a multitude of flowering bushes and a prolific lemon tree. Entertain elegantly around the activity/sport-depth salt water swimming pool and enjoy lawn games on the additional 10,702 sqft parcel of land (sqft not included in the total listed in the MLS/tax records of subject property). Be sure to consider the hardwood flooring, charming bright kitchen with breakfast nook, elite stainless steel appliances, granite counters, abundant cabinetry, kitchen command center with a desk and French doors to the poolside balcony as well as the courtyard. In addition, enjoy extras such as the spacious laundry room located near the kitchen and an additional 1/2 bath. Venture downstairs into the large, finished basement with ample storage and workout area- could be a sound studio! Consider that there is abundant parking for 2 cars inside the finished garage as well as 4 cars in the driveway plus more parking allowed on the cul-de-sac street. Close to Cal Tech, Pasadena City College, The Huntington Library and Art Museum and numerous cultural hubs, restaurants and shopping that Pasadena is famous for.
- Type:
- Condo
- Sq.Ft.:
- 844
- Status:
- Active
- Beds:
- 1
- Year built:
- 1967
- Baths:
- 1.00
- MLS#:
- P1-17660
ADDITIONAL INFORMATION
This charming 1-bed, 1-bath condo located across the street from Caltech and around the corner from the vibrant shops & entertainment on S Lake Ave presents a great opportunity to live in a bustling neighborhood or rent out the unit and start making passive income! Inside the unit, the living space is large and open and has sliding doors leading to the balcony - perfect for enjoying morning coffees, spending peaceful evenings, or unwinding after a long day. The kitchen is well-appointed with ample space and a breakfast bar allowing easy access to the dining area when hosting loved ones. Down the hall, the bedroom has a large closet and ensuite full bathroom with double sinks. Entertain and host on the community patio, complete with BBQ, take a dip in the community swimming pool & heated spa, or challenge a neighbor to a friendly game of billiards or table tennis in the club house. There is a laundry room on each floor of the complex and this unit has an assigned parking space in the subterranean garage. Spend weekends or warm evenings meandering through the Caltech campus across the street or dining on S Lake Ave, or stop by the Trader Joe's, two convenient blocks away. Don't miss the opportunity to make this unit your own!
- Type:
- Single Family
- Sq.Ft.:
- 1,364
- Status:
- Active
- Beds:
- 3
- Lot size:
- 3.5 Acres
- Year built:
- 1965
- Baths:
- 3.00
- MLS#:
- PF24094894
ADDITIONAL INFORMATION
Imagine entering a sanctuary of modern elegance – that's the essence of this stunning 2-story condo boasting 3 bedrooms and 3 bathrooms. The moment you enter, an inviting open floor plan greets you, seamlessly blending functionality with sleek sophistication. Expansive living areas adorned with warm hardwood floors and recessed lighting flow effortlessly into the gourmet kitchen and dining area, creating an ideal space for entertaining or enjoying everyday living. Sliding glass doors not only brighten the entire space, but also create an inviting connection to your generously sized patio. Imagine mornings spent with coffee in hand, or evenings unwinding under the California sky – pure bliss awaits. Upstairs, your spacious primary suite with a private balcony transforms into your own personal retreat. Unwind in the luxurious en suite bathroom, complete with contemporary finishes and thoughtful design that further enhances the sense of luxury and relaxation. Two additional spacious bedrooms and a full bathroom complete the upstairs level, offering the perfect layout for families, guests, or a home office. This impeccable condo goes beyond stunning aesthetics. Imagine a spacious direct-access garage that securely parks two cars and features a 240V outlet for electric vehicle charging, all complemented by ample storage and a convenient laundry area. Nestled within a meticulously cared-for complex, this residence embodies the California dream. Take a dip in the pool, unwind in the jacuzzi, detoxify in the sauna, or simply soak in the lush greenery that surrounds you. This isn't just a condo, it's a lifestyle. Outside your front door, you're just a block from Victory Park. Craving culture? The Huntington Library, Art Museum, and Botanical Gardens are a short drive away. Trendy restaurants, shops, and easy freeway access put the entire city at your fingertips, making exploration a breeze. This extraordinary opportunity to experience the life of modern living won't last long. Don't miss your chance to find a home that seamlessly combines style, comfort, and functionality – a haven you may never want to leave.
- Type:
- Condo
- Sq.Ft.:
- 1,010
- Status:
- Active
- Beds:
- 1
- Lot size:
- 0.34 Acres
- Year built:
- 2006
- Baths:
- 1.00
- MLS#:
- GD24096058
ADDITIONAL INFORMATION
Welcome to 159 W Green St, a charming condo located in the heart of Old Town Pasadena, CA. This property was built in 2006 and offers a modern and stylish living space. The home features a kitchen and bathroom that were both remodeled in 2021, a spacious 1 bedroom with 2 full size closets, a washer/dryer in the unit, a large balcony, and its own EV charge port in the garage. With a finished area of 1,011 sq. ft., this condo provides ample space for comfortable living. The open floor plan design allows for seamless flow between the living, dining, and kitchen areas, perfect for entertaining guests or simply relaxing at home. The building offers a serene and peaceful environment, creating a tranquil retreat in the midst of Old Town. While residents have easy access to a variety of amenities and attractions. The vibrant neighborhood offers a diverse array of dining, shopping, and entertainment options, ensuring there is always something to do nearby. Overall, this condo at 159 W Green St is a wonderful opportunity for those seeking a comfortable and convenient living space in a desirable location. With its modern design, spacious layout, and prime location, this property is sure to be a delightful place to call home. Don't miss out on the chance to make this condo your own and experience all that Pasadena has to offer.
$1,875,000
2760 San Pasqual Street Pasadena, CA 91107
- Type:
- Single Family
- Sq.Ft.:
- 2,746
- Status:
- Active
- Beds:
- 4
- Lot size:
- 0.28 Acres
- Year built:
- 1962
- Baths:
- 3.00
- MLS#:
- 24389163
ADDITIONAL INFORMATION
Introducing this RARE family home on a spacious lot, featuring a classic center hallway layout that enhances the flow and functionality of the space. This charming property boasts 4 bedrooms, 2 1/2 baths, an inviting office, and a dining area that seamlessly connects to the amazing kitchen, creating a perfect setting for family gatherings and entertaining. The family room is adorned with built-ins, creating a cozy and functional space for relaxation and leisure. A dedicated laundry room and direct access to the garage add convenience to everyday living. The decorative fireplace serves as a charming focal point that separates the living room from the kitchen/dining area, adding a touch of elegance to the space. Outside, the large backyard provides ample space for outdoor activities, making it an ideal place for a family to call home. Enjoy the outdoors under the covered patio, overlooking the newer roof and newer kitchen appliances that elevate the home's modern appeal. The terrazzo entry and wood floors in the bedrooms, office, and family room exude warmth and character, while the stone tile in the bathrooms, kitchen, and dining area adds a touch of luxury. Noteworthy features include seagrass limestone flooring in the guest bath and plantation shutters in the family room, dining area, kitchen, office, primary bedroom, and two guest bedrooms. With its thoughtful design, convenient amenities, and stylish finishes, this home offers a perfect blend of comfort and sophistication for a growing family.
$2,350,000
3642 yorkshire Road Pasadena, CA 91107
- Type:
- Single Family
- Sq.Ft.:
- 2,935
- Status:
- Active
- Beds:
- 3
- Lot size:
- 0.25 Acres
- Year built:
- 1929
- Baths:
- 3.00
- MLS#:
- P1-17637
ADDITIONAL INFORMATION
This charming two-story Cape Cod home in the prestigious Chapman Woods neighborhood features three bedrooms, three baths, and a main level den/office. The living room boasts a modern farmhouse design with a grand fireplace and wood panel walls, offering depth and personality, large windows offer scenic views of Yorkshire Road. Formal dining is made effortless in the dining room, featuring charming ceiling beams. The original farmhouse wood flooring in multiple rooms enhances the historic appeal of the home. The renovated kitchen seamlessly connects to the family room and offers access to a breakfast island and the backyard. The spacious family room overlooks mature trees and a sizable backyard, perfect for outdoor activities. The main level office/den provides a peaceful retreat with views of the courtyard and backyard. A welcoming deck adjacent to the den is ideal for BBQ gatherings under the canopy of trees. Upstairs, the primary bedroom boasts a romantic fireplace, an ensuite bathroom with dual sinks, a tub, and a shower, as well as ample storage and closet space. Two additional bedrooms receive plenty of natural light and share a full-size bathroom with dual sinks. This stylish modern farmhouse radiates charm and personality, having been previously featured on HGTV in the early 2000s. Its superb location grants convenient access to Whole Foods, Trader Joe's, top-rated restaurants, and private schools.
$2,399,999
2188 Galbreth Road Pasadena, CA 91104
- Type:
- Single Family
- Sq.Ft.:
- 3,290
- Status:
- Active
- Beds:
- 6
- Lot size:
- 0.22 Acres
- Year built:
- 1950
- Baths:
- 6.00
- MLS#:
- 24390965
ADDITIONAL INFORMATION
Welcome to this masterfully redeveloped home that seamlessly blends classic design with modern and contemporary luxury. This property features a 2,100 sf main house with 3 beds, and 4 baths and a 1,190 sf ADU with 3 beds, and 2 baths. The spacious home consists of a formal living space, dining room, a den off of the sleek modern kitchen equipped with top-of-the-line appliances and a large waterfall island with seating. Glass doors slide open extending your living space to the outside covered patio. The main home features a private back yard and a top of the line, covered out door kitchen with bar seating. Located at the rear of the property the ADU features a living room with three bedrooms, a full kitchen, private balcony, laundry closet and a separate garage and carport accessible from Craig st.
$1,875,000
367 Oak Avenue Pasadena, CA 91107
- Type:
- Single Family
- Sq.Ft.:
- 2,694
- Status:
- Active
- Beds:
- 3
- Lot size:
- 0.17 Acres
- Year built:
- 1936
- Baths:
- 4.00
- MLS#:
- SR24095413
ADDITIONAL INFORMATION
Beautiful single level corner home in the excellent Cal-Tech neighborhood in SE Pasadena. 2,694 sqft of open floor plan, with high ceilings. Each bedroom has it's own private full bath. Masters bedroom has walk in shower and Jacuzzi. Large kitchen and a double sided fireplace in the Living area. Remote controlled Pool and Spa. Attached 2 car garage w/ a basement storage. Excellent location close to Hamilton Elementary School. Lots of potential for the new owner. Easy to show ! Call Listing agent for combo..
- Type:
- Single Family
- Sq.Ft.:
- 631
- Status:
- Active
- Beds:
- 2
- Lot size:
- 0.15 Acres
- Year built:
- 1925
- Baths:
- 1.00
- MLS#:
- TR24095514
ADDITIONAL INFORMATION
This is a good opportunity to buy a single-family property with large open-lot in Pasadena. If you know Pasadena, and you will know how is this open-lot value! Don't miss this chance. It's a good chance for a buyer who would like to build a dream house in a quiet and lovely neighborhood. LOCATION, LOCATION, LOCATION! Close to I-210 FWY, 2 miles to Rose Bowl Stadium, 2.5 miles Old Town of Pasadena, also close to shopping stores, restaurants, gym, public transportation, schools.
$1,199,000
858 Mentor Avenue Pasadena, CA 91104
- Type:
- Single Family
- Sq.Ft.:
- 1,380
- Status:
- Active
- Beds:
- 2
- Lot size:
- 0.25 Acres
- Year built:
- 1923
- Baths:
- 1.00
- MLS#:
- CV24094694
ADDITIONAL INFORMATION
Discover a rare piece of Pasadena history with this stunning 1921 Spanish-style home, nestled in the heart of the coveted Bungalow Heaven neighborhood. On the market for the first time in over 50 years, this beautifully renovated gem offers a unique blend of classic elegance and modern upgrades. Start your day with coffee on the spacious front porch, enjoying the view of the expansive front lawn. The new modern front door welcomes you into this charming home, hinting at the blend of original character and contemporary comforts within. The living room features a lovely original fireplace, adding warmth and charm to the space. Large windows let in ample morning light, creating a bright and inviting atmosphere. An entryway leads to the formal dining room, perfect for family gatherings and intimate dinners. The kitchen has been recently renovated with new white shaker cabinets, tile flooring, granite countertops, and a large farmhouse sink. The sleek design is both functional and stylish, offering plenty of space for meal prep, storage and entertaining. A bright hallway connects two spacious bedrooms and a full bathroom. There's also a bonus room, ideal for a home office or extra entertaining space. This versatile layout allows for various living arrangements to suit your needs. The expansive backyard is a true highlight, with a covered porch that's perfect for outdoor relaxation. Host dinner parties or enjoy quiet evenings under the stars in this large, flat yard. The detached two-car garage and long gated driveway offer ample parking and storage options. The extra yard space could also be used for a possible ADU (Accessory Dwelling Unit) or pool, adding further versatility. This home is equipped with a mini-split HVAC system in each room, providing personalized climate control. The roof on the main house and detached garage is new, ensuring longevity and peace of mind. Don't miss your chance to own this timeless Spanish gem in Pasadena's Bungalow Heaven. Schedule your showing today and experience the charm and comfort of this unique property!


Based on information from Combined LA/Westside Multiple Listing Service, Inc. as of {{last updated}}. All data, including all measurements and calculations of area, is obtained from various sources and has not been, and will not be, verified by broker or MLS. All information should be independently reviewed and verified for accuracy. Properties may or may not be listed by the office/agent presenting the information.
Pasadena Real Estate
The median home value in Pasadena, CA is $1,082,500. This is higher than the county median home value of $607,000. The national median home value is $219,700. The average price of homes sold in Pasadena, CA is $1,082,500. Approximately 39.6% of Pasadena homes are owned, compared to 51.19% rented, while 9.21% are vacant. Pasadena real estate listings include condos, townhomes, and single family homes for sale. Commercial properties are also available. If you see a property you’re interested in, contact a Pasadena real estate agent to arrange a tour today!
Pasadena, California has a population of 141,231. Pasadena is less family-centric than the surrounding county with 30.45% of the households containing married families with children. The county average for households married with children is 32.35%.
The median household income in Pasadena, California is $76,264. The median household income for the surrounding county is $61,015 compared to the national median of $57,652. The median age of people living in Pasadena is 37.9 years.
Pasadena Weather
The average high temperature in July is 88.6 degrees, with an average low temperature in January of 45.8 degrees. The average rainfall is approximately 21.6 inches per year, with 0 inches of snow per year.

