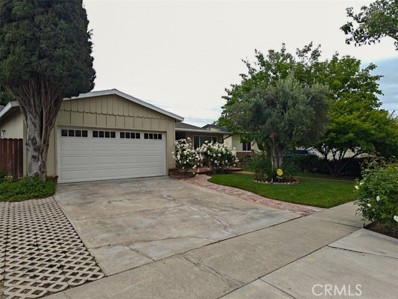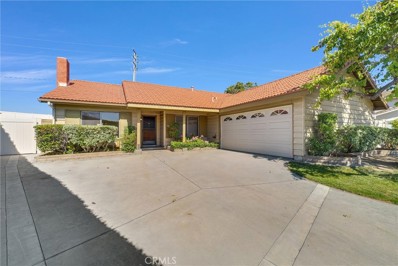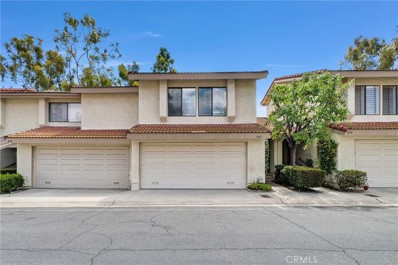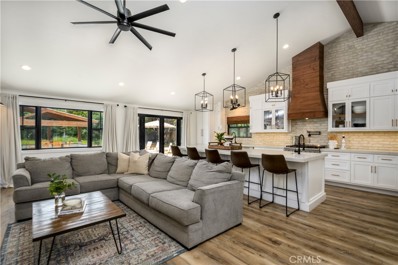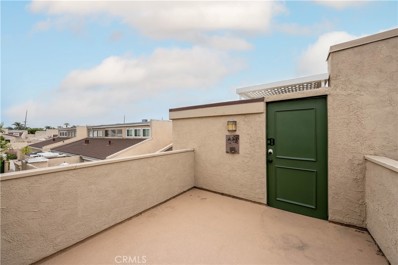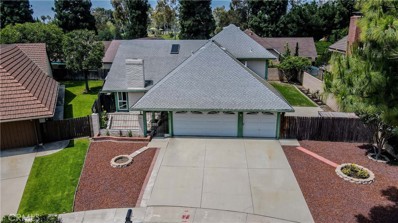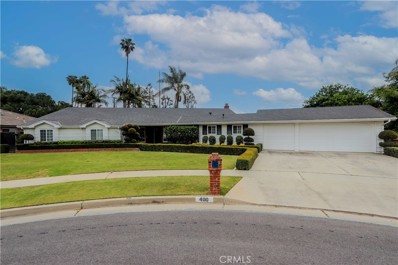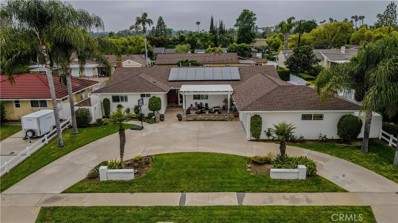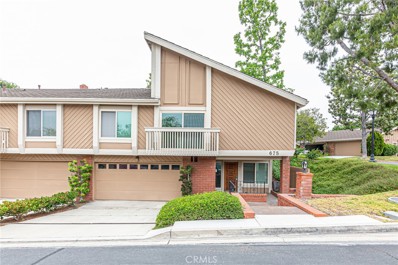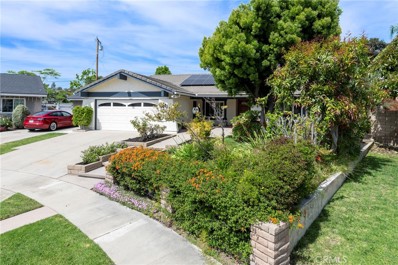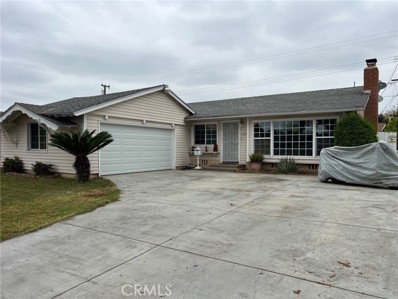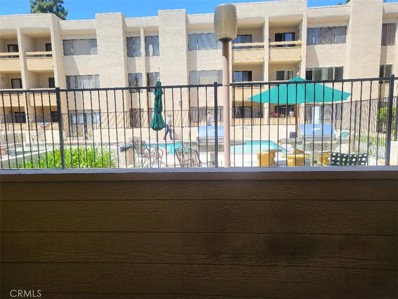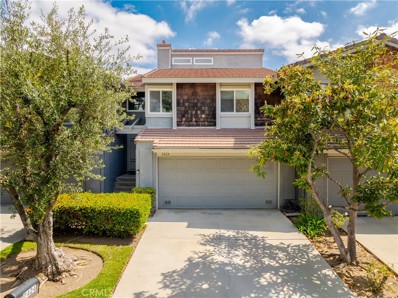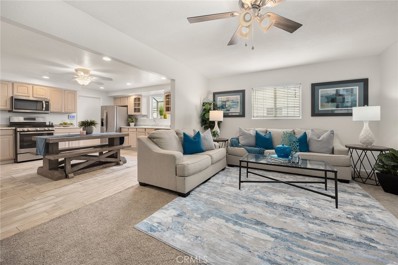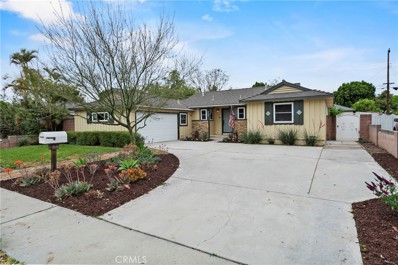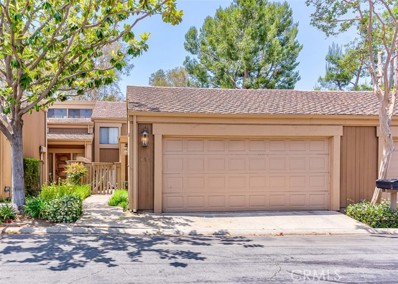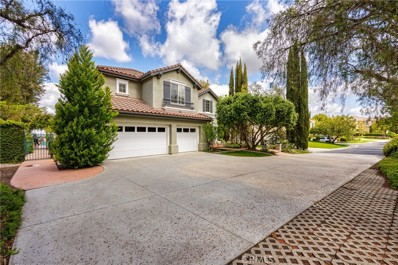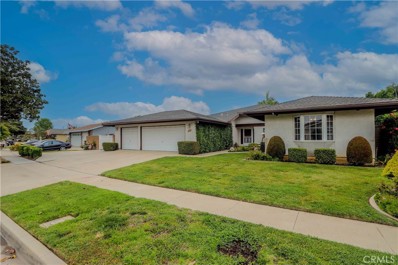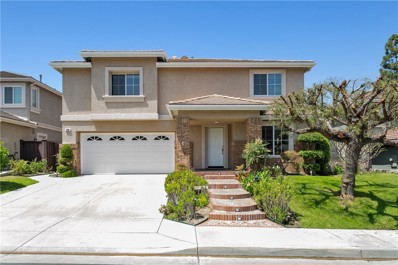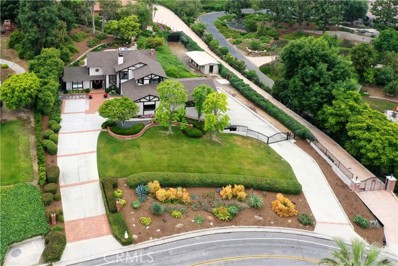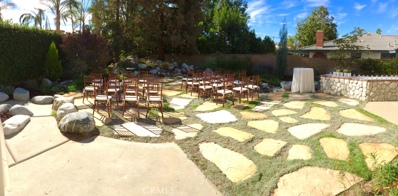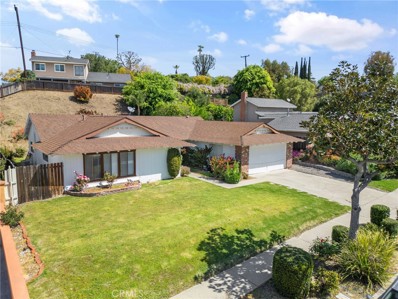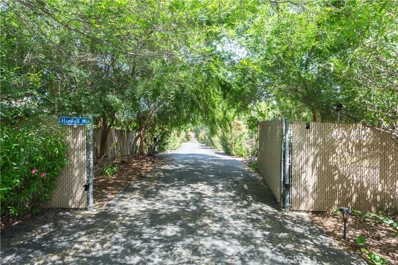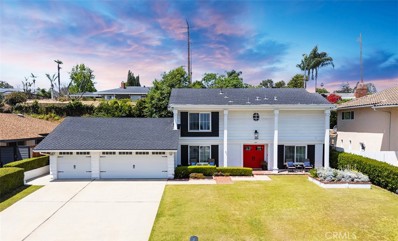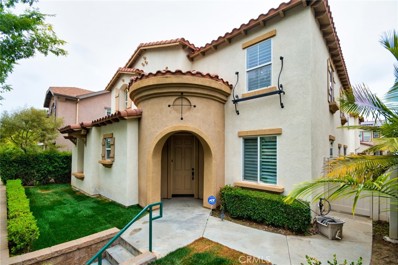Fullerton CA Homes for Sale
$1,250,000
1606 Nutwood Avenue Fullerton, CA 92831
- Type:
- Single Family
- Sq.Ft.:
- 1,645
- Status:
- Active
- Beds:
- 4
- Lot size:
- 0.17 Acres
- Year built:
- 1955
- Baths:
- 2.00
- MLS#:
- WS24103409
ADDITIONAL INFORMATION
WELCOME TO YOUR FUTURE HOME. This property was lived in by the owner only and truly beloved. Newly renovated interior with no area spared! An impressive and comprehensive water pipe update/installation was completed recently. This property also boasts a bonus room and an additional 429 square foot permitted patio that can be used as a sunroom. This stunning property is a must see! On top of all these amazing features, this property is located near the esteemed Troy High School and California State University, Fullerton! WELCOME HOME...!!!
$1,150,000
2501 Tarrytown Drive Fullerton, CA 92833
- Type:
- Single Family
- Sq.Ft.:
- 1,900
- Status:
- Active
- Beds:
- 4
- Lot size:
- 0.21 Acres
- Year built:
- 1976
- Baths:
- 2.00
- MLS#:
- PW24097413
ADDITIONAL INFORMATION
PRIVATE SETTING! Located on a outstanding end of cul-de-sac in the Fullerton's exclusive and popular "Park Vista" community. One of the best areas of Fullerton. A pride of ownership from long term owners that have lovingly raised a family in this property. In need of cosmetic updating; property needs TLC but has great potential and priced below competition for a very fast sale. Seller will NOT do any repairs, will only provide termite completion work (fumigation has already been done) and a one year Home Warranty Protection Plan. Property is being sold in its present, strict, "as-is" condition. Nestled in the hills, surrounded by lush mature trees, near the Los Coyotes Country Club Golf Course, it's a great opportunity to live in a very exclusive area. Rare large SINGLE STORY; four bedrooms and 2 bathrooms; fantastic open floor plan with dramatic vaulted ceilings and comfortable layout for great entertaining. Warm and inviting living room with cozy fireplace. Upscale family room which opens up to the backyard, to the swimming pool and to a large covered patio, which are the perfect spots for enjoying family and friends. Formal dining room. Spacious kitchen with tile countertops overlooking manicured rear yard. The master suite has his and hers mirrored closet doors, vaulted ceilings, walk-in shower and sliding door leading to the backyard. Newer central air conditioning, heat system and water heater have all been upgraded. Direct access to the 2 car garage with wide driveway that fits extra parking. Nicely landscaped grounds; peaceful, awesome backyard (over 9,000 SQ.FT) has total privacy, beautiful swimming pool & spa, large side yards. Award winning school district (Robert Fisler Elementary/Junior high & Sunny Hills High). Short walking distance to Emery Park. Close to Amerige Heights Shopping Center, Buena Park MetroLink, grocery markets, banks, parks and golf courses. NO HOA DUES!
- Type:
- Condo
- Sq.Ft.:
- 1,098
- Status:
- Active
- Beds:
- 1
- Year built:
- 1978
- Baths:
- 2.00
- MLS#:
- PW24095708
ADDITIONAL INFORMATION
SHOWS LIKE A MODEL HOME! Absolutely picture perfect and in immaculate condition! Nestled in the hills of Fullerton's popular "MALVERN CREEK" community, one of the most desirable neighborhoods, this property sits across the street from the Amerige Heights Town Center. Surrounded by lush mature trees and greenbelts; a wonderful atmosphere. Very nice development, quiet, relaxing community ambiance; surroundings are very well kept by Association. Lovely two story model with no one above or below. Rare one bedroom and 1.5 bathrooms; upon entering you will find a perfectly flowing floor plan with abundance of NATURAL SUNLIGHT. Dramatic cathedral ceilings, warm and inviting living room with upgraded fireplace. Powder room with white pedestal sink. Stunning tile flooring downstairs and carpeting in staircase and in bedroom. Gorgeously remodeled kitchen with granite countertops, upgraded white cabinets featuring lazy Susan, stainless steel/black appliances, trey ceiling, recessed lighting and casual dinning area. Huge master suite with vaulted ceiling, double mirrored closet doors, luxurious bathroom (tub & separate walk-in shower), dual sinks, Quartz countertop and nice tile flooring. Plantation shutters, ceiling fan and upgraded light fixtures. Both bathrooms have been remodeled/upgraded. Upgraded big sliding door leading to relaxing private large patio for enjoying morning coffee, pets, perfect for outdoor entertaining. Direct access to the 2 car garage and plenty of guest parking nearby. Award winning school district. Walking distance to "Robert Fisler Elementary & Jr. High" and "Sunny Hills High" schools. Enjoy Association pool/spa/clubhouse/greenbelts area. Beautiful grounds! Convenient location; close to the Buena Park Metrolink Station, restaurants, parks, grocery markets, banks, transportation & golf courses.
$1,950,000
3117 San Juan Drive Fullerton, CA 92835
- Type:
- Single Family
- Sq.Ft.:
- 2,001
- Status:
- Active
- Beds:
- 4
- Lot size:
- 0.61 Acres
- Year built:
- 1950
- Baths:
- 2.00
- MLS#:
- PW24107054
ADDITIONAL INFORMATION
Truly a rare find in the tree lined San Juan Estate! This Rustic Farmhouse sits on a large 26,460 sq.ft lot with a newly remodeled pool and spa that is shaded by a massive rustic pavilion. This home is definitely a entertainer’s delight and great potential for an ADU. There is ample RV parking in the front and back yard with a drive through garage. This home has been completely rebuilt in 2020 with new framing adding sq.ft (not shown on title) new electrical, plumbing, fully insulated interior, and exterior walls. HVAC and new Presidential lifetime roof on the house and metal standing seamed roof on the garage. Enter this quaint home through the brick covered courtyard and step inside and find a open floor plan, vaulted ceilings, black framed windows and sliders throughout, new doors, and custom cabinetry. The Fireplace is a focal point with wall units on both, lots of storage and even (2) dog crates built in which can be also used as a storage space. This home has the most stunning kitchen! The large island is a gathering place for meals and entertainment and it is covered with quartz counter tops and a prep sink. The spacious laundry room has open shelving and quartz counter tops and an antique door, original to the house that adds charm to this space. The French doors, off the kitchen, open to a family room or can also be used as a separate formal dining room. There are 3 bedrooms and two baths. The master bedroom has a ensuite bath, dual sinks large shower and well organized closet space. The guest bath has a unique ball and claw bathtub that works a shower as well with dual sinks. This beautiful neighborhood has a Community Club house, pool and tennis courts with a optional HOA of $500 per YEAR! This home has so much character. It is a “Must See” to appreciate all the details of this captivating home.
- Type:
- Condo
- Sq.Ft.:
- 560
- Status:
- Active
- Beds:
- 1
- Year built:
- 1971
- Baths:
- 1.00
- MLS#:
- PW24099849
ADDITIONAL INFORMATION
Welcome to 2900 Madison Ave #A27 in the gated Arbor community. This 1 bed 1 bath second level unit is move-in ready and makes for a great starter home or investment. Conveniently located to the 57 freeway and Cal State Fullerton, this home features a private patio with storage, in-unit washer and dryer hookups, new air conditioner, new dishwasher, and recently painted kitchen cabinets. The carport parking space is conveniently located just steps away. This FHA approved community also contains a swimming pool, clubhouse, and community laundry. Come make this home yours now as it will not last long!
$1,195,000
2226 Meadow Lane Fullerton, CA 92831
- Type:
- Single Family
- Sq.Ft.:
- 1,969
- Status:
- Active
- Beds:
- 4
- Lot size:
- 0.16 Acres
- Year built:
- 1973
- Baths:
- 2.00
- MLS#:
- DW24099437
ADDITIONAL INFORMATION
WOW!! What a great location, welcome to 2226 Meadow Ln in Fullerton. Interior cul de sac location within walking distance to Troy HS, CSUF, Rosary HS, Acacia Elementary, Acacia Park, the Fullerton Arboretum and nearby shopping and transportation! Freeway close, yet tucked away in a private cul de sac, 2226 Meadow Ln has it all! Private, gated front patio entrance. Vaulted ceiling in entry and living room. Living room has views of front patio, a gas fireplace, berber carpet. Formal dining room has views of backyard. Kitchen also has views of backyard. Long server countertop area adjacent to dining room, perfect for serving meals. Upgraded kitchen with granite countertops. Family room is open concept to kitchen with upgraded flooring. Enclosed patio area off of family and kitchen area. Primary bedroom downstairs, has attached hall bath access, with walk in shower. Primary bedroom has newer flooring, triple mirrored closet doors. Upstairs has new carpet in all 3 bedrooms and in loft area behind door at top of stairs. Backyard is tastefully landscaped with drought tolerant plants, hardscaped with pavers. Side yard has a citrus tree, rose bushes and a grassy area. Side yard would be perfect spot for rv/trailer parking! 3 car garage has one section converted to a workshop. Whole house fan, Newer water heater and hvac. This home is in a prime, quiet location, near to all of Fullerton's best educational opportunities and amenities. Run don't walk, this one will go fast!
$1,450,000
400 Rosarita Drive Fullerton, CA 92835
- Type:
- Single Family
- Sq.Ft.:
- 2,769
- Status:
- Active
- Beds:
- 4
- Lot size:
- 0.26 Acres
- Year built:
- 1973
- Baths:
- 3.00
- MLS#:
- DW24099296
ADDITIONAL INFORMATION
Absolutely beautiful golf course views await you at this single story stunner situated at the end of a the cul de sac, Welcome to 400 Rosarita Dr in the Las Palmas Hermosa neighborhood of Fullerton! Lovingly maintained for over 35 years, this custom built home offers a highly functional floorplan and captures incredible views. Step into formal entry hall, then into formal living room. Picture windows capture the tees, greens and fairways of Fullerton Golf Course and allow natural light in. Family room also captures the light and views, and boasts a fireplace, many built ins, a wetbar and ample family seating. Kitchen and formal dining room allow ample room for entertaining, and individual laundry room at the back of kitchen has attached bathroom. Door to exterior access and side yard and direct access to 3 car attached garage all located on this side. All bedrooms are generous, with two bedrooms facing the front yard and the Primary and 3rd bedroom capturing golf course views off the back. Primary suite offers connection to bedroom 3, a nice set up for a young family with a nursery or a multigeneration living situation. Primary suite is very large and has beautiful en suite bath with dressing area, multiple mirrored closets, vanity makeup seating area, toilet, bidet and full bath with 2 sink vanity. Enjoy endless views of the golf course from the Primary suite. Bedroom 3 has sliding door to backyard, offering endless golf course views as well and covered patio direct access. Backyard has covered patio for enjoying the views of Fullerton Golf Course. Yard is manicured and low maintenance, with several mature palms. New main line to the street, newer a/c, newer dual paned windows and sliding doors. This is the one you have been waiting for, a forever home with forever views, on a cul de sac!
$1,250,000
3407 Madonna Drive Fullerton, CA 92835
- Type:
- Single Family
- Sq.Ft.:
- 1,995
- Status:
- Active
- Beds:
- 4
- Lot size:
- 0.23 Acres
- Year built:
- 1959
- Baths:
- 2.00
- MLS#:
- DW24096478
ADDITIONAL INFORMATION
Welcome to 3407 Madonna in the Las Palmas Hermosa neighborhood! Fantastic 4br, 2ba pool home, with circular drive, brand new front porch covered retreat area, and enclosed breezeway gameroom. Fully remodeled and upgraded throughout, this home features a primary suite at the south side of the house with a fully remodeled, spa-like bathroom, with walk in shower, soaking tub and brand new vanity and fixtures. Living room has new built ins, a custom stackstone fireplace and hearth, plantation shutters and views of back patio. Kitchen is open concept to the family room, with granite countertops, farmhouse style sink, plantation shutters, beautiful cabinetry, pantry and a sliding glass door leading to backyard. Laundry in own closeted area. 3 more bedrooms off hall and a remodeled full hall bath with custom glass shower enclosure and vanity. Gameroom area is an enclosed breezeway, and makes for the perfect family game night getaway, or the perfect break from midday sun when enjoying the backyard pool. Backyard has long covered patio, and sparkling pool with new pump motor. All big ticket items are complete, with paid off 16 panel solar system, EV charger in garage, all new attic and wall insulation, new HVAC and ductwork, new electrical panel, recessed lighting throughout. This home is turnkey and move in ready!
- Type:
- Single Family
- Sq.Ft.:
- 1,969
- Status:
- Active
- Beds:
- 3
- Lot size:
- 0.05 Acres
- Year built:
- 1972
- Baths:
- 2.00
- MLS#:
- RS24098554
ADDITIONAL INFORMATION
Glenwood Community in Fullerton is a well-maintained and tranquil residential gem. This end-unit home boasts abundant natural light and an open floorplan. Upgraded in a few years ago with features like recessed lights, Quartz countertops, and remodeled cabinets, & laminate flooring; it also received a fresh coat of paint recently. Unlike many other homes in the community, this property offers a long driveway for additional parking convenience. Ideal for both first-time home buyers and investors, this property combines comfort and potential. The HOA includes fire and earthquake insurance, access to a swimming pool, sauna, and a clubhouse. Whether you’re seeking a peaceful retreat or a smart investment, Glenwood Community awaits! This property is located close to Fullerton Downtown, the Metro Station, shopping centers, restaurants, parks, and hiking trails, it offers convenience and natural beauty.
$1,250,000
1331 Nutwood Avenue Fullerton, CA 92831
- Type:
- Single Family
- Sq.Ft.:
- 1,956
- Status:
- Active
- Beds:
- 4
- Lot size:
- 0.2 Acres
- Year built:
- 1973
- Baths:
- 2.00
- MLS#:
- PW24098092
ADDITIONAL INFORMATION
This beautiful single-story home has been completely remodeled by the long-term owners who have loved and cared for it. It's located in the highly desirable Lower Raymond Hills area, within walking distance of Acacia and Raymond Elementary Schools and Troy High School. The kitchen is a chef's dream, with a Thermador professional range, tons of counter space, and a built-in Sub-zero. Both bathrooms have been completely remodeled, with the primary bath having a walk-in shower and separate designer tub. Special valves were installed to ensure no temperature change when other water sources are being used, and a heated towel rack adds an extra touch of luxury. The concrete tile roof was done in 1993, double-pane windows were installed in 2005, and the kitchen and bath remodels, central air and heat, and tankless water heater were all done in 2013. There is a permitted enclosed patio that is not included in the square footage but adds value as it makes a great office or studio and is complete with a split unit for heat and air. Another added value is the paid-off solar panels, which the seller states results in an electricity bill of less than $50 almost every month. All this value is situated on a quiet cul-de-sac on a beautiful lot with tons of fruit trees and lush garden areas. Don't walk, run to see this turnkey single-story home located in a great school district and Troy High boundaries.
- Type:
- Single Family
- Sq.Ft.:
- 1,498
- Status:
- Active
- Beds:
- 3
- Lot size:
- 0.14 Acres
- Year built:
- 1962
- Baths:
- 2.00
- MLS#:
- PW24100129
ADDITIONAL INFORMATION
A nice three bedroom, two bath home in nice neighborhood that needs a little TLC could be a great opportunity for someone looking to add their touch. it may have some minor cosmetic issues or outdated features that can easily be updated with some time and effort. With a bit of love and care, this home has potential to shine and become the perfect oasis in a desirable location.
- Type:
- Condo
- Sq.Ft.:
- 340
- Status:
- Active
- Beds:
- n/a
- Year built:
- 1985
- Baths:
- 1.00
- MLS#:
- PW24095941
ADDITIONAL INFORMATION
- Type:
- Single Family
- Sq.Ft.:
- 1,857
- Status:
- Active
- Beds:
- 3
- Lot size:
- 0.06 Acres
- Year built:
- 1975
- Baths:
- 3.00
- MLS#:
- TR24103321
ADDITIONAL INFORMATION
The community within the prestigious Troy High School district and features its own pool area. This stunning, fully remodeled split-level home in a gated community feels brand new. Boasting the largest floor plan, it features updated paint, vinyl wood plank flooring, and carpeting. The updated kitchen shines with new cabinets, granite countertops, stainless steel appliances, a stylish backsplash, and modern plumbing fixtures. Bathrooms are upgraded with vanities, countertops, toilets, and fixtures, complemented by updated recessed lighting throughout. Enjoy fireplaces in both the living room and master bedroom, which also includes a spacious walk-in closet. Outdoor spaces include a large ground floor patio and a deck off the master bedroom. Situated on a quiet cul-de-sac at the top of the hill, the home offers direct access from the two-car garage, a Wi-Fi-enabled thermostat, and an in-home washer/dryer hookup. Don't miss out on this incredible opportunity!
- Type:
- Single Family
- Sq.Ft.:
- 1,237
- Status:
- Active
- Beds:
- 3
- Lot size:
- 0.16 Acres
- Year built:
- 1954
- Baths:
- 2.00
- MLS#:
- PW24073250
ADDITIONAL INFORMATION
Welcome to 325 North Orange, your new haven in the heart of Fullerton, CA. This charming single-story residence offers a blend of modern comfort and timeless appeal. Boasting three bedrooms, two baths, and a two-car garage, this home is tailor-made for effortless living. Step inside to discover a thoughtfully designed interior with fresh updates throughout. The open family-style kitchen is a culinary enthusiast's dream, showcasing recessed lighting, new appliances, and stylish wood-plank tile flooring. The adjacent living room invites relaxation with its cozy fireplace, abundant natural light streaming through sliding glass doors, and built-in niches perfect for displaying your favorite treasures. The primary bedroom suite is a serene retreat, complete with a ceiling fan, French doors leading to the backyard oasis, and a private bath featuring recessed lighting, shaker cabinets, and a luxurious walk-in shower. Two additional bedrooms, both with ceiling fans and built-in closets, offer versatility and comfort for family or guests.Outside, the garden backyard beckons with a covered patio, tranquil pond, and an array of fruit trees including pomegranate, lemon, lime, orange, and avocado—creating a peaceful sanctuary for outdoor gatherings or quiet moments of reflection. A convenient storage shed provides ample space for gardening tools and more. Recent updates in 2023 include a new Heating/Air system, microwave, and water heater, ensuring modern convenience and efficiency. With direct garage access and a widened driveway, parking is a breeze. Nestled within the esteemed Sunny Hills High School District, this home offers easy access to shopping, freeways, and the vibrant attractions of Downtown Fullerton, including world-renowned theme parks like Disneyland and Knott's Berry Farm. For those pursuing higher education, esteemed institutions such as Fullerton Community College, Cal State Fullerton, Hope University, and Marshall Ketchum University are just moments away. Don't miss your chance to call this Fullerton gem home—schedule your private tour today! More photos coming soon !!
- Type:
- Single Family
- Sq.Ft.:
- 1,473
- Status:
- Active
- Beds:
- 3
- Lot size:
- 0.19 Acres
- Year built:
- 1956
- Baths:
- 2.00
- MLS#:
- PW24096215
ADDITIONAL INFORMATION
Welcome to 2613 E. Santa Fe Avenue, a charming single-level contemporary ranch nestled in the Chapman Park neighborhood of Fullerton, zoned for the award-winning Troy High School, acclaimed for its Troy Tech and International Baccalaureate programs, and in close proximity to Cal State Fullerton. This home features a beautifully landscaped front yard with a driveway large enough to easily park four vehicles in addition to the attached two-car garage. As you walk up to the front door, you are welcomed by adorable gardens on both sides of the entryway with lavender and drought tolerant plants with a drip system that accentuate the newer exterior paint of the house. When you enter the house, you are greeted by hard wood floors that extend from the living room to all the bedrooms. The living room showcases a newly painted decorative fireplace and two built-in farm-house style shelves for eye-catching design and storage. The kitchen is adorned with soft-closing cabinets and granite countertops with new stainless-steel appliances. The generously sized primary bedroom comes with a large closet that includes installed organizers. There are two additional sizeable bedrooms with one of them boasting a walk-in closet. The two bathrooms have been delightfully maintained for your comfort. The bright and open sunroom can be creatively turned into a home office, an exercise room, or a game room. The gorgeous backyard with an inviting pergola patio canopy is perfect for hosting gatherings and making lasting memories with family and friends. The rain barrels not only add additional character to the peaceful backyard but also offer practicality for conserving water. Enjoy a variety of harvests (2 types of avocados, mulberries, macadamias, sapotes, and nopales) from mature trees and plants throughout the year. Conveniently located near the 57 and the 91 freeways, your daily commute will be made easy. Both Downtown Fullerton and Downtown Brea are known for their many restaurants and live entertainment as well as shopping. There is something for everyone in this well sought-after neighborhood. Make 2613 E. Santa Fe Avenue your home and live the life that you have always dreamed of!
- Type:
- Townhouse
- Sq.Ft.:
- 2,023
- Status:
- Active
- Beds:
- 3
- Lot size:
- 0.06 Acres
- Year built:
- 1978
- Baths:
- 3.00
- MLS#:
- PW24096481
ADDITIONAL INFORMATION
"Fairway Village" 24 hours guarded and gated community, this is not Senior Community. Within the boundary of Beechwood School 1-8. Quiet, relaxing and very exclusive community in the city of Fullerton. A view of Fullerton golf course with lots of mature trees and greenbelts from living room and master bedroom. High ceiling with lots of windows for warm and airy feelings. 3 bedrooms (one is being used as a office room) and 2 and 1/2 baths. Double door entry with vaulted ceilings & dark color hardwood laminate floor. Warm and inviting living room and a formal dining room with a view of golf course and mature trees, Kitchen with recessed lighting, granite counter tops, white cabinets, stainless steel/black appliances. Comfortable family room. Award winning Beechwood school with Open Enrollment high schools including Troy High School. Direct access to the 2car garage with a laundry area. The community offers resort-like living style including 3 tennis courts, clubhouse, 2 Olympic size swimming pools and spas, RV/trailer parking area, walking paths around community along the course. Conveniently located near at St. Jude Hospital, shopping, restaurants, parks, drug store & golf courses.
$2,500,000
2009 Acacia Avenue Fullerton, CA 92831
- Type:
- Single Family
- Sq.Ft.:
- 3,606
- Status:
- Active
- Beds:
- 5
- Lot size:
- 1.09 Acres
- Year built:
- 1996
- Baths:
- 5.00
- MLS#:
- OC24095940
ADDITIONAL INFORMATION
Luxury living is redefined in this expansive estate located on the end of a private street of only 5 homes. Situated on an 47,263 lot, and sits atop one of the highest points in the Fullerton hills with incredible breathtaking views all the way to downtown LA and beyond. Upon entry, you are welcomed by a magnificent living room boasting lofty ceilings and a cozy fireplace. Beautifully decorated by the owner you will transition into the formal dining area, which accommodates numerous guests and offers a delightful view of the backyard fountain, continuing into the elegantly upgraded kitchen showcasing new quartz countertops and a charming farmhouse sink. The kitchen, tailored for culinary enthusiasts, showcases premium appliances and generous storage. The open layout seamlessly connects the kitchen, dining space, and living area, ideal for entertaining and reveling in the remarkable panoramas. Venture outside to discover your personal retreat within the backyard oasis. Property Includes Fully paid for Solar Electric system. The idyllic yard radiates calmness and relaxation, with meticulously landscaped hardscaping that harmonizes with the natural surroundings. Refresh yourself in the glistening pool or unwind on the expansive patio while relishing the sweeping city vistas below. The property harmonizes luxury, privacy, and natural allure, creating a truly exceptional residence. Embrace the chance to own this distinctive and rare property in a coveted neighborhood. Award Winning Fullerton Union Joint School District.
$1,325,000
733 Las Riendas Drive Fullerton, CA 92835
- Type:
- Single Family
- Sq.Ft.:
- 2,525
- Status:
- Active
- Beds:
- 5
- Lot size:
- 0.23 Acres
- Year built:
- 1977
- Baths:
- 4.00
- MLS#:
- DW24095783
ADDITIONAL INFORMATION
Welcome to 733 Las Riendas Dr. in Fullerton, a single story 5 bedroom, 3.5 bath house. This is the set up you've been waiting for! The original floorplan of the house is 4 bedrooms, 2.5 baths, with living room, family room, laundry room, a primary suite with walk in closet and full en-suite bath, and 3 additional bedrooms. A fully permitted 1br studio unit was added in 1988 which has its own studio living area, kitchenette, 3/4 bath and own separate front door entrance. The floorplan flows perfectly and is the ideal set up for a main 4 bedroom house with an additional attached studio unit. Ideal set up for a mother in law quarters, or a student rental, a live-in caregiver rental, or a nanny/ granny-flat. Enter the main front door and step into the generous formal living room with fireplace, sliding glass doors and views of backyard. The formal dining room is off the living room and just steps from the kitchen. The kitchen looks out to the side yard and the covered patio area. Kitchen opens to the family room. Family room has built in bookcase, family dining area and half bath. Individual laundry room and 3 car attached garage entrance are off family room. Down the hall is primary suite with views of backyard, walk in closet, very large en suite bath with shower, soaking tub and vanity area. 3 additional bedrooms and a shared hall bath complete the original floor plan. At the end of bedroom 4 is one entrance to the studio unit. Studio also has it's own front door entrance on main front yard walkway area. Studio has own 3/4 bath, kitchenette and living area. It has bay windows, views to front yard and lots of natural light and commercial grade tile flooring throughout. Coat closet next to 3/4 bath provides the perfect spot for stackable laundry. Large driveway extends across front and gives paved, side yard access, making for potential trailer/boat parking on west side. A generous covered patio area and elevated garden boxes complete the side yard. Backyard also has 4 varietals of citrus trees, a shuffle board court, a concrete pad area perfect for a spa or bbq area, and more elevated garden boxes for roses and additional plants. This house is absolutely the perfect set up for multi-generation family living arrangement, or for a family that need a separate studio rental or separate apartment. Trustee sale, sold as-is.
$1,350,000
1185 Innisfree Court Fullerton, CA 92831
- Type:
- Single Family
- Sq.Ft.:
- 2,559
- Status:
- Active
- Beds:
- 4
- Lot size:
- 0.12 Acres
- Year built:
- 2000
- Baths:
- 3.00
- MLS#:
- OC24109351
ADDITIONAL INFORMATION
Meticulously maintained home ideally situated near the end of a quiet cul-de-sac in the delightful gated Three Woods community, adjacent to Coyote Hills Golf Course. Cooking is a pleasure in the expansive kitchen featuring a center island, breakfast bar, large walk-in pantry, separate eating area, five-burner Wolf stove, and newer stainless steel appliances. The open kitchen flows beautifully into the spacious family room with a cozy fireplace making it a perfect place for entertaining. Step through the French doors to the private rear yard, where no expense was spared. The new Trex fencing provides plenty of privacy. Enjoy the sparkling Pebble Tech Saltwater pool, the bubbling spa with Sheer Descent cascading waterfall, and the heat reducing Kool Deck. Unwind at the end of the day in the spacious extra-large primary suite with an oversized bathroom complete with a soaking tub, separate shower, and huge walk-in closet. In addition to the primary suite, the second floor includes three generously sized bedrooms, all with walk-in closets. Additional features include a whole-house water filtration system, gleaming hardwood floors on the first floor, smart thermostat, and newer heat and AC (approximately 2 years old). Enjoy the convenience of being moments away from excellent schools, shopping, restaurants, the charming downtown areas of Fullerton and Brea, plus plenty of parks, hiking trails, Cal State Fullerton, and more.
$2,895,000
731 Las Palmas Fullerton, CA 92835
- Type:
- Single Family
- Sq.Ft.:
- 4,200
- Status:
- Active
- Beds:
- 4
- Lot size:
- 0.7 Acres
- Year built:
- 1983
- Baths:
- 3.00
- MLS#:
- PW24095922
ADDITIONAL INFORMATION
An unparalleled opportunity awaits on the coveted Las Palmas Drive! Perched on a hill overlooking the neighborhood, this stately home boasts sweeping views, grandeur, and comfort, featuring four spacious bedrooms and three full bathrooms spread across an impressive 3360 square feet of living space. The additional 840 square-foot flex space above the secondary three-car garage makes it even more attractive—a versatile area primed for an in-home gym, private theater, or living quarters for multigenerational living. A spacious foyer welcomes you upon entry, leading you past the formal living room to the expansive open-concept kitchen. The kitchen is a culinary delight, impeccably appointed with quartz countertops, dual ovens, a five-burner stove, and a spacious island for casual dining. Seamlessly flowing to a formal dining area and a large family room with a fireplace, the living area opens to a beautifully landscaped backyard oasis. Complete with a built-in barbecue grill, pool, spa, and ample seating areas, this outdoor haven is perfect for entertaining or enjoying a serene evening under the stars. On the upper level, discover the luxurious primary suite featuring a private sitting area with a fireplace, a generous dressing closet, and a lavish en-suite bathroom. Pamper yourself in this spa-like retreat boasting double vanities, a spacious shower, and a rejuvenating soaking tub. Two additional secondary bedrooms share a full bathroom on the second level, while a versatile room on the main level can serve as a guest bedroom or office, offering flexibility in the floor plan. Storage abounds with two separate three-car garages totaling 1350 square feet alongside two custom horse stalls complete with a tack room and paddock for equestrian enthusiasts. Exceptional public schools, proximity to Laguna Lake and hiking trails, and the perfect balance of elegance, comfort, and endless possibilities make this property a rare gem in an esteemed location.
$1,350,000
3806 San Miguel Drive Fullerton, CA 92835
- Type:
- Single Family
- Sq.Ft.:
- 2,672
- Status:
- Active
- Beds:
- 4
- Lot size:
- 0.2 Acres
- Year built:
- 1977
- Baths:
- 3.00
- MLS#:
- DW24093463
ADDITIONAL INFORMATION
Welcome to 3806 San Miguel Dr in Fullerton! Live in quiet privacy at the end of the cul de sac, amongst park-like trees, mature plantings, professional hardscape, inlaid stone, and pondless-waterfall/ stream. This tranquil backyard offers endless possibilities!! Behind the three car garage on north side of yard is room for many potential upgrades, like a passthrough garage to your own private workspace, an ADU, an Rv Garage or an in-ground pool and spa. North side of yard features gas fireplace, built in gas bbq, inlaid hardscape stone, mature trees & several varietals of plantings and trees, as well as a pondless, creek-like water feature. What an oasis! Seller has hosted wedding ceremony and reception in this yard, Please see supplements. Step though the front doors an enter the vaulted entry area, with gleaming floors, overhead chandelier, extra-wide, curved staircase, & custom high window providing direct light. Large living room with built in book case, multiple seating areas and gas fireplace off of entry, as well as formal dining room off entry, both of which have new carpet. Kitchen features brand new range & oven, upgraded cabinets, granite counter tops and under cabinet lighting. Kitchen offers stunning views to South side yard, directly facing waterfall/stream and mature trees. Kitchen opens to family room, an open concept style of entertaining. Wet bar/ coffer bar area in family room. Individual laundry room & powder bath round out the downstairs. New carpet on stairs. Upstairs features brand new bamboo flooring, new baseboards & molding throughout. Four beautifully appointed bedrooms await! Guest bathroom upstairs has been completely remodeled and features new light fixtures, modern finishes, new backsplash, new double vanity, tile floors new tub and shower doors. Primary bedroom is a suite, featuring a full retreat room, currently used for hobbies, and an en-suite, full bathroom. Bathroom remodel is brand new and features double vanity with modern finishes, soaking tub and full shower with custom glass doors. This suite can't be beat! All big ticket items are in order, with newer roof, hvac, water softener, water heater, led lighting, & double-paned vinyl sliding doors & windows throughout. 3 car garage features loads of storage cabinets and offers built in workbenches. Passthrough set up possible. Trailer parking behind double gates on South side of house. This is the turnkey one you've been waiting for in the location that can't be beat!
- Type:
- Single Family
- Sq.Ft.:
- 1,650
- Status:
- Active
- Beds:
- 4
- Lot size:
- 0.22 Acres
- Year built:
- 1964
- Baths:
- 2.00
- MLS#:
- PW24092395
ADDITIONAL INFORMATION
Located in Fullerton, the “Jewel of North Orange County” because it is centrally located between Los Angeles, the beach, the mountains and San Diego, this four bedroom, 2 bath home has just about everything a family looking for a place to grow could possibly want. The two-car attached garage offers direct access to the kitchen as does the laundry room which can also be used as a small office or for storage. The large backyard is fenced and offers ample space for entertaining, gardening or sports activities. The neighborhood is peaceful, safe, well-maintained and the many parks and rolling hills lends itself to a rural feeling that makes it feel as if you are far away from busy city streets. The resources and availability in Fullerton are unequaled. The home specifically located just south of the Brea Mall is conveniently within walking distance of Rolling Hills Elementary School. The home is adjacent to the beautiful rolling hills park. This home is located in a city rich with recourses of every kind. It boasts one of the top-rated community colleges in the state--Fullerton College; a major state university--CSU Fullerton, a highly ranked private university-- Hope International University and Ketchum University’s Southern California College of Optometry. It has full-service hospital that is ranked among the Best Regional Hospitals by U.S. News and World Report--Providence St. Jude Hospital. Fullerton has its own train station servicing both Amtrak and Metrolink commuter trains, a regional airport, the Robert E. Ward Nature Preserve and the Muckenthaler Cultural Center. It also has a vibrant night life in the downtown Fullerton area with many restaurants, bars entertainment venues. This home and neighborhood will offer a family security, safety and peace of mind.
$1,998,800
1201 Valencia Mesa Drive Fullerton, CA 92833
- Type:
- Single Family
- Sq.Ft.:
- 3,034
- Status:
- Active
- Beds:
- 4
- Lot size:
- 0.69 Acres
- Year built:
- 1967
- Baths:
- 3.00
- MLS#:
- PW24093238
ADDITIONAL INFORMATION
Welcome to 1201 W. Valencia Mesa Drive where the possibilities are endless. This single story home has everything you’d love to make it your dream home. This custom one of a kind home which hosts 4 beds and 3 baths, approx. 3034 sqft on a flat 30,070 sqft lot. Yes, it is located on Valencia Mesa Drive, however it's a flag lot and you can't see this home from the busy street. This home is located on a long private driveway where there is an abundance of privacy and feels like you’re in the woodland. You’ll appreciate the location where the property is set on a tranquil and serene lot with the feel of country woods in your backyard. Enjoy the woodsy view from the spacious step down living room with custom built-ins and wood burning fireplace with vaulted ceilings, adjacent is a formal dining room. The kitchen hosts an island with granite countertop with abundant windows bring the natural light in. The separate family room that can be converted into a guest quarter with its own bathroom. The primary bedroom hosts views of the backyard trees, an updated bathroom with sunken tub and separate shower. For added convenience there is a separate inside laundry room, an attached three car garage, separate dog run on the side of the hone, an oversized deck with secern tree views. This is a great opportunity to purchase this home and make it your very private Dream Estate. Don’t miss out on this once in a lifetime to call this one home.
$1,750,000
649 Dorothy Lane Fullerton, CA 92831
- Type:
- Single Family
- Sq.Ft.:
- 2,630
- Status:
- Active
- Beds:
- 5
- Lot size:
- 0.24 Acres
- Year built:
- 1965
- Baths:
- 3.00
- MLS#:
- PW24088295
ADDITIONAL INFORMATION
Introducing 649 Dorothy Lane nestled in the esteemed Raymond Hills neighborhood of Fullerton, CA. This captivating residence spans approximately 2,639 square feet, showcasing 5 bedrooms (including one on the main level), and 3 full beautifully upgraded bathrooms. The home features beautiful curb appeal, with a striking red door, a 3-car garage, expansive driveway, tree lined street, and a picturesque pool. Step into the refined interiors to discover a gourmet chef's kitchen adorned with solid surface countertops, custom backsplash, Wolf range & Sub-Zero built-in fridge. The family room is accentuated by a custom-built media niche with brick fireplace, in-ceiling speakers, and crown molding. Experience sophistication in the formal living room with a charming fireplace, custom molding, and French doors opening to the backyard. Ascend to the upper level to discover the large primary suite, offering a balcony with views of the entire backyard, pool and grassy area. The beautifully upgraded primary bathroom features dual vanities, a spacious soaking tub, custom flooring, and a walk-in closet featuring built-in organizers. Outside, an entertainer's paradise awaits, featuring a pool, large grassy area, outdoor shower, and plenty of room for entertaining. Conveniently situated just minutes from everything Fullerton has to offer including; Coyote Hills Golf Course, Cal State Fullerton & Fullerton College, local award winning schools, as well as an array of restaurants, Downtown Fullerton, the Brea Mall and easy freeway access. Don't miss the chance to call this exquisite home your own.
$1,860,000
2075 Hetebrink Street Fullerton, CA 92833
- Type:
- Single Family
- Sq.Ft.:
- 3,500
- Status:
- Active
- Beds:
- 6
- Lot size:
- 0.1 Acres
- Year built:
- 2003
- Baths:
- 4.00
- MLS#:
- RS24089451
ADDITIONAL INFORMATION
**Prime Location with Southern Exposure – Fully Remodeled Home** Step into modern elegance with this stunning 3,500 sq ft home, fully remodeled in 2017 and nestled on a 4,500 sq ft lot. Boasting 6 bedrooms and 3.75 baths, this property features a versatile layout including a downstairs bedroom with a ¾ bath, perfect for guests, and a charming carriage unit with its own bedroom, bath, and living area. The interior shines with modern cool engineered hardwood floors, plantation shutters, and LED energy-saving lights throughout. Entertain in style in the formal dining room adorned with a chic chandelier or relax in the cozy family room with a fireplace and recessed lighting. The gourmet kitchen is a chef’s delight, equipped with modern white cabinets, custom quartz countertops with full-height backsplash, and a stunning quartz waterfall island. Additional features include stylish accent glass pendant lights, top-of-the-line stainless steel appliances including a microwave oven, walk-in pantry, gas cooktop, and upgraded faucets. The master bedroom is a retreat of its own with a raised ceiling, a luxurious full bath with a tub, double vanity, and a walk-in closet with organizers. Each bedroom offers walk-in closets for ample storage. Additional upgrades include new railings, base and crown molding, modern electric switches and outlets, auto-lock door knobs, and dual central air conditioning systems for ultimate comfort. Professionally designed backyard, perfect for relaxation or entertaining. Parking is plentiful with a two-car detached garage and one additional outdoor parking space next to the garage. Located in a prestigious community with top-tier schools including Robert Fisler Elementary & Junior High and Sunny Hills High. Enjoy proximity to Clark Regional Park, shopping, convenient grocery stores, a clubhouse, and a tennis court. The Amerige Heights HOA is priced at $200/month and includes fiber optic internet access. This upgraded property is move-in ready – a perfect blend of luxury and convenience!
Fullerton Real Estate
The median home value in Fullerton, CA is $990,000. This is higher than the county median home value of $707,900. The national median home value is $219,700. The average price of homes sold in Fullerton, CA is $990,000. Approximately 49.04% of Fullerton homes are owned, compared to 45.93% rented, while 5.03% are vacant. Fullerton real estate listings include condos, townhomes, and single family homes for sale. Commercial properties are also available. If you see a property you’re interested in, contact a Fullerton real estate agent to arrange a tour today!
Fullerton, California has a population of 139,976. Fullerton is less family-centric than the surrounding county with 33.75% of the households containing married families with children. The county average for households married with children is 36.16%.
The median household income in Fullerton, California is $71,660. The median household income for the surrounding county is $81,851 compared to the national median of $57,652. The median age of people living in Fullerton is 35 years.
Fullerton Weather
The average high temperature in July is 84.1 degrees, with an average low temperature in January of 45.5 degrees. The average rainfall is approximately 14.2 inches per year, with 0 inches of snow per year.
