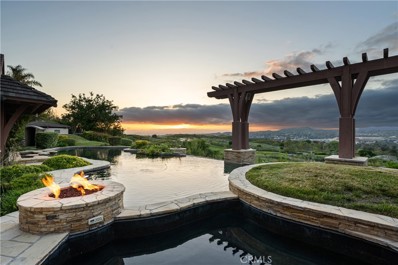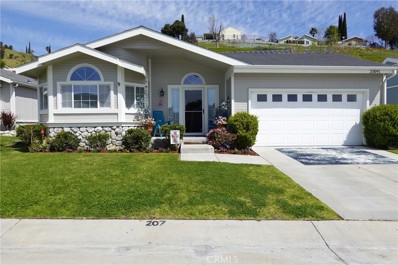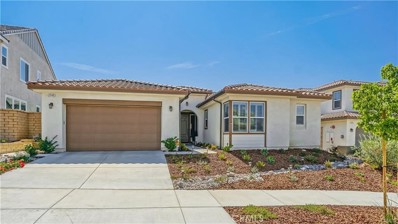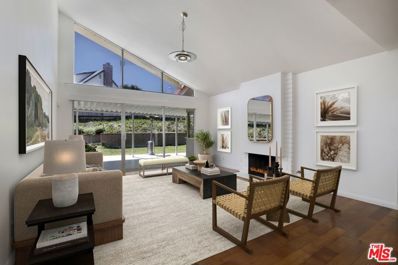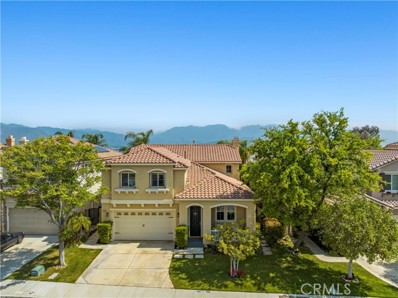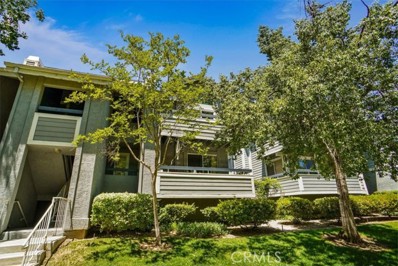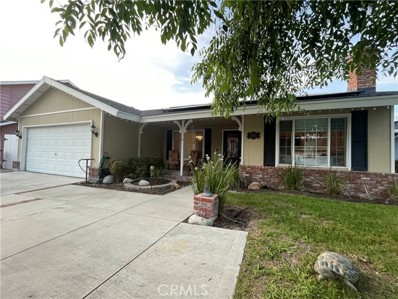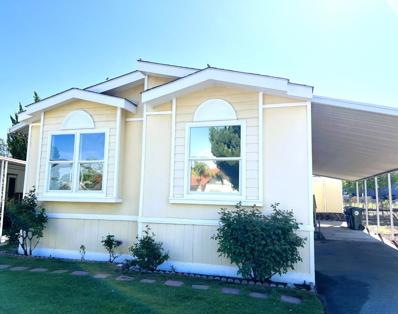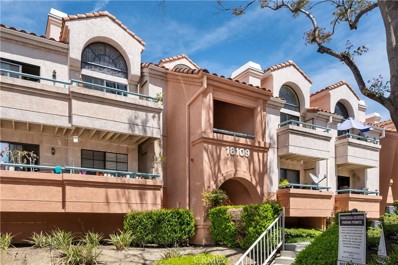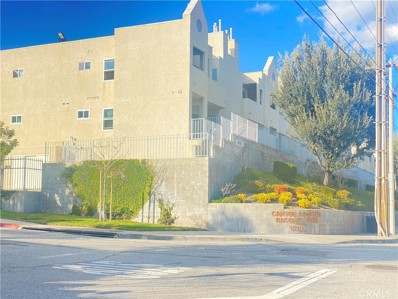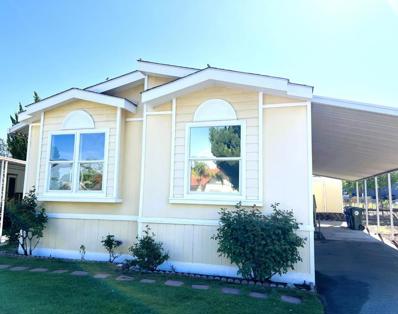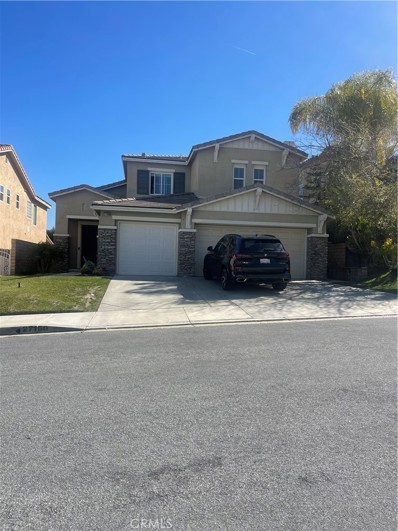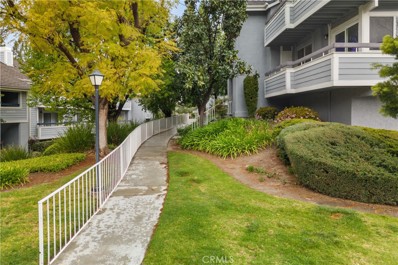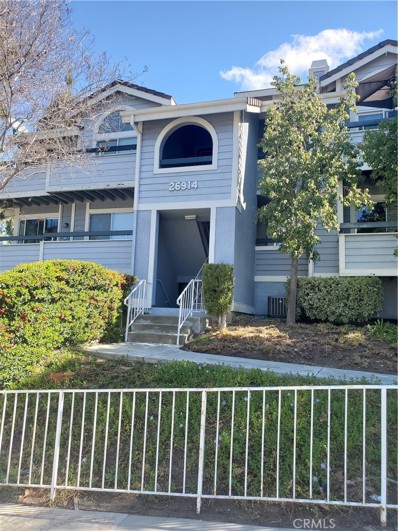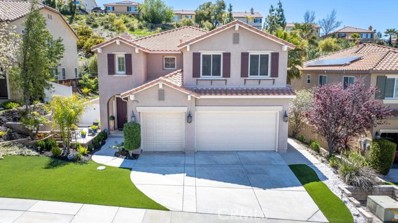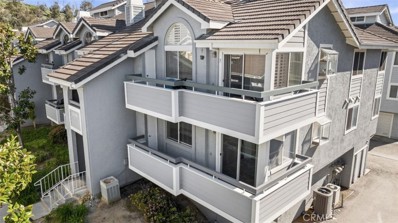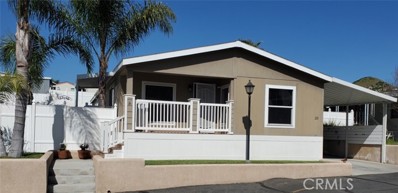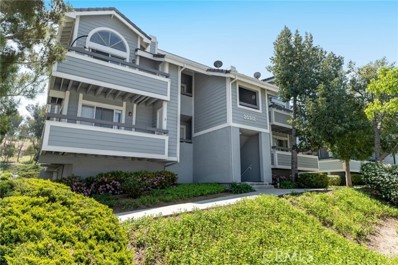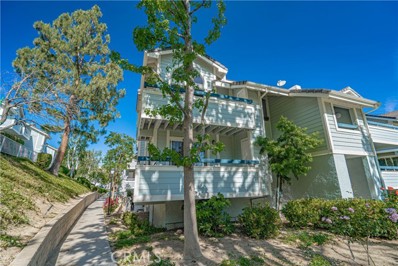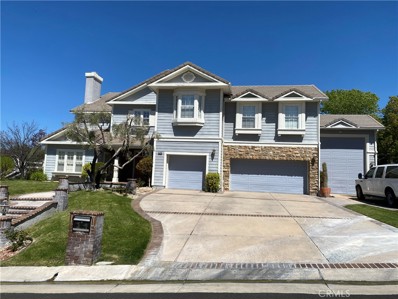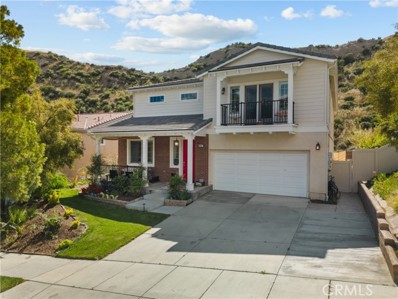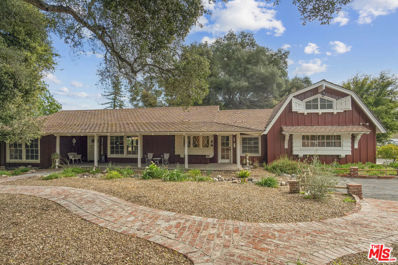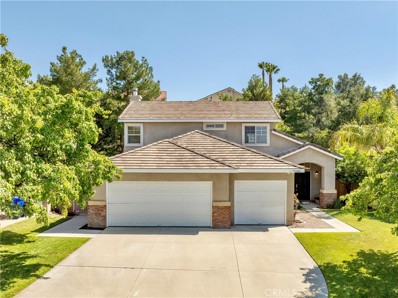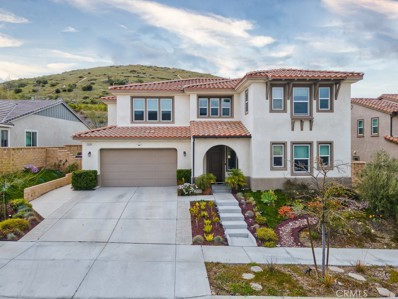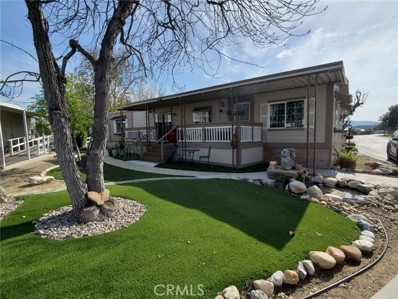Canyon Country CA Homes for Sale
- Type:
- Single Family
- Sq.Ft.:
- 5,514
- Status:
- Active
- Beds:
- 5
- Lot size:
- 0.47 Acres
- Year built:
- 2001
- Baths:
- 6.00
- MLS#:
- SR24082591
ADDITIONAL INFORMATION
Welcome to your dream oasis! This luxurious 5-bedroom, 6-bathroom residence sprawls across 5,514 square feet of pure opulence. Step inside to discover pristine wood floors guiding you through the spacious interiors. Indulge in endless relaxation with your very own infinity pool, perfect for unwinding under the sun or stars. Gather around the fire pit or cozy up by the outdoor fireplace, creating unforgettable moments with loved ones against the backdrop of a stunning golf course view. Entertain with ease in the outdoor kitchen, equipped with top-of-the-line amenities for culinary masterpieces al fresco. Inside, a new Subzero refrigerator awaits to store your gourmet ingredients, while the surrounding sound speakers set the mood for any occasion. Bask in sustainable luxury with 110 solar panels installed in 2023, providing eco-friendly energy solutions. Plus, with three new Tesla batteries, you can enjoy uninterrupted power supply, ensuring peace of mind and sustainability. Elevate your evenings with the shimmering allure of new crystal chandeliers, casting an enchanting glow throughout the home. Welcome to a lifestyle of sophistication and serenity, where every detail embodies luxury living at its finest.
- Type:
- Single Family
- Sq.Ft.:
- 1,482
- Status:
- Active
- Beds:
- 3
- Lot size:
- 0.08 Acres
- Year built:
- 2000
- Baths:
- 2.00
- MLS#:
- GD24080131
ADDITIONAL INFORMATION
Absolutely stunning and impeccably maintained manufactured home nestled in the highly sought-after Canyon View Estates Community. With its inviting open floor plan and abundant natural light, this residence exudes warmth and comfort throughout. Recently repainted and with new flooring, every corner of this home shines! The spacious living room features a cozy fireplace with a sliding glass door leading to the expansive backyard complete with a covered patio and perfect for entertaining and relaxing with family and friends. The large kitchen is a chef's delight with beautiful cabinetry, new quartz counter tops, and a new farmhouse sink. TWO car attached garage with direct access to the house AND a 240 VOLT EV Charger inside! Residents in this community also have access to the fantastic amenities of Canyon View Estates, including a guard-gated entry, basketball and tennis/pickle ball courts, recreation room, pool, spa, and playground. Don't let this opportunity slip away to make this light-filled sanctuary your own! Land lease for the new owners will be approximately $1726 per month.
- Type:
- Single Family
- Sq.Ft.:
- 2,547
- Status:
- Active
- Beds:
- 4
- Lot size:
- 0.22 Acres
- Year built:
- 2017
- Baths:
- 3.00
- MLS#:
- SR24080814
ADDITIONAL INFORMATION
Don't let this rare one-story 2,547 sq ft home located in a gated commuity of Santa Clarita pass you by. Lowest priced home in this tract! Step into the spacious great room, where a contemporary floor plan seamlessly blends style and functionality. The heart of this home, the exceptional chef's kitchen has granite countertops, deluxe ceiling to floor cabinets, a double oven, and a sprawling center island including an envy-inducing walk-in pantry. Entertain effortlessly as the kitchen flows into the expansive dining area and opens to the vast family room, creating a harmonious gathering space for all with 3-panel sliding glass door to the covered patio and nice size backyard with waterfall. Retreat to the luxurious primary en suite, privately situated on one wing of the home, featuring a palatial master bathroom complete with a generous shower with seat, indulgent soaking tub, dual sinks, and a seamless connection to the expansive walk-in closet and convenient laundry room with storage to direct access to the 2 plus car garage with epoxy floors. On the opposite side of the residence, discover three well-appointed rooms, complemented by a convenient Jack and Jill bathroom arrangement. Beyond the confines of this private gated enclave lies The Terrace, an exclusive amenity center coveted by Aliento residents. Enjoy access to a state-of-the-art gym, inviting clubhouse, Olympic-sized pool and spa, BBQ areas, bocce ball courts, serene park, and scenic walking trails. Experience the epitome of luxury living in this meticulously crafted home, where every detail reflects unparalleled quality and sophistication.
- Type:
- Single Family
- Sq.Ft.:
- 2,108
- Status:
- Active
- Beds:
- 4
- Lot size:
- 0.21 Acres
- Year built:
- 1966
- Baths:
- 3.00
- MLS#:
- 24384103
ADDITIONAL INFORMATION
Welcome to your new home at 28737 Macklin Ave, where the warmth of family living meets the charm of one of Canyon Country's most desirable neighborhoods. This fantastic and spacious family residence invites you to create lasting memories in a space that feels uniquely yours.Featuring 4 bedrooms (3 + bonus room) and 3 bathrooms spread across 2,108 square feet, this residence sits on a generous 9,135 square feet lot. The lower level surprises with a huge bonus/bedroom featuring an ensuite bathroom and wet bar, making it ideal for multigenerational living, an in-law unit, or a private guest studio/suite with its own yard entrance. This could also be a perfect first-floor primary bedroom.Upon entry, you are greeted by an abundance of natural light flooding through the home. The spacious living room features a cozy fireplace and vaulted ceilings, creating a welcoming atmosphere. Adjacent to the living room, the dining area seamlessly flows into the kitchen, complete with all new stainless steel appliances and a charming breakfast nook.Newly installed AC and roof in 2023 ensure comfort and peace of mind, while the expansive backyard provides ample space for outdoor enjoyment and entertainment. Upstairs, you may find 3 bedrooms, including the primary, and 2 bathrooms.Several bedrooms offer great mountain views. With paid-off solar, you can enjoy energy efficiency and savings for years to come.Conveniently located near freeway access, shopping, and dining, this home offers the perfect blend of tranquility and convenience. The low HOA fee, around $50 per month, grants access to fantastic community amenities including a pool, tennis courts, clubhouse, and a children's play area. Book your showing today, as this home won't stay on the market for long!
- Type:
- Single Family
- Sq.Ft.:
- 3,028
- Status:
- Active
- Beds:
- 5
- Lot size:
- 0.13 Acres
- Year built:
- 2004
- Baths:
- 3.00
- MLS#:
- SR24102434
ADDITIONAL INFORMATION
Pool Home with VIEW! VIEW ! VIEW ! features 5-bedroom, 3-bathroom with a spacious 3028 square foot interior. Step inside to discover a spacious open floor plan that seamlessly connects the living areas, creating an ideal space for both relaxation and entertaining. The recently remodeled kitchen with modern appliances opens to a bright open family room, while a formal living room flows into the dining room, featuring a built-in coffee bar for your morning routine. The home also includes a downstairs bedroom and full bathroom, perfect for guests or multi-generational living. Venture outside to find a private backyard complete with a pool, spa, and built in B-B-Q offering unobstructed views of city lights and distant mountains. Additionally, the property features a deck, and a three-car tandem garage providing ample storage space or an area for a home gym. This home is designed for versatile living, for those seeking a comfortable and spacious environment. Don't miss the opportunity to schedule a showing and experience all that this picturesque home has to offer. Located close to Canyon Country Community Center, Schools including College Of The Canyon, Canyon Country Campus, shopping and commuter close the 14 FWY access.
- Type:
- Condo
- Sq.Ft.:
- 1,094
- Status:
- Active
- Beds:
- 3
- Lot size:
- 18.97 Acres
- Year built:
- 1988
- Baths:
- 2.00
- MLS#:
- SR24097279
ADDITIONAL INFORMATION
American Beauty Village 'East' Condominium with Park-Like View! 3 Bedroom, 2 Bath Plus Bonus/Loft. Spacious open floor plan, with 1 month new carpet, flooring and fresh paint throughout. Living Room features a gas only fireplace and easy access sliding glass doors to the Balcony with hillside secluded views. Living Room is open to the Dining Room & kitchen. Kitchen with 5 burner gas range, ample cabinet and counter space, pantry cabinet and garden window. Primary bedroom with ceiling fan and two separate closets. Primary Bathroom features separate vanity area and walk-in shower. Two additional spacious bedrooms and Full Guest Bathroom are located off the hallway. Upstairs Loft/Bonus area can be used in so many ways! Inside laundry closet includes a stackable washer and dryer. Linen storage. Dual Pane Energy Efficient Windows. Two car tandem garage. Association fees include swimming pool, spa, tennis courts and sport court, water, trash, security, complex maintenance & insurance.
- Type:
- Single Family
- Sq.Ft.:
- 1,809
- Status:
- Active
- Beds:
- 4
- Lot size:
- 0.15 Acres
- Year built:
- 1965
- Baths:
- 2.00
- MLS#:
- SR24079032
ADDITIONAL INFORMATION
Single story home in the Santa Clarita Valley! Beautifully landscaped yard and charming front porch welcome you to this home with newer renovations including an updated kitchen, a master ensuite and wood floors flowing throughout the house. Entering, you are greeted with a formal living room and cozy brick fire place. The kitchen and sunny breakfast nook have views of both the front and back yard. The family room is just off the kitchen with French doors leading to the covered back patio and beautifully manicured yard. The master bedroom and bath are privately situated on the North side of the home, while the three remaining bedrooms and bath sit on the opposite side of the house making this a wonderful space for a big family or possibly living with extended family members. This home includes leased solar, a newer A/C and hot water heater and a two car garage. Please note public records show five bedrooms home is a four bedroom buyers agent and buyer to confirm number of bedrooms in home.
- Type:
- Mobile Home
- Sq.Ft.:
- 1,444
- Status:
- Active
- Beds:
- 3
- Year built:
- 2002
- Baths:
- 2.00
- MLS#:
- ML81961848
ADDITIONAL INFORMATION
Check out this 2002 home in the community of Cordova. It is approx. 1,144 sqft with 3 bedrooms and 2 bathrooms. Living room has laminate flooring and fireplace. Dining room has laminate flooring. The Kitchen features linoleum flooring, upgraded single lever faucet, cabinets, stove, dishwasher, oven. Master bedroom has a walk in closet and laminate flooring. Guest bedroom has a ceiling fan with lights. Master bathroom has laminate flooring, cabinets, separate shower and tub. Guest bathroom has linoleum flooring, tub and shower. Backyard has 1 shed. Near shopping centers. Stop By Today!
- Type:
- Condo
- Sq.Ft.:
- 1,085
- Status:
- Active
- Beds:
- 2
- Lot size:
- 1.86 Acres
- Year built:
- 1992
- Baths:
- 2.00
- MLS#:
- SR24068968
ADDITIONAL INFORMATION
NO MELLO ROOS......Very nice (2) bedroom (2) plus a loft. Views of the pool, mountains and the green belts. Easy to the 14 freeway for ease of access to business and commercial centers. Close proximity to Costco and local shopping. There's not much available in this price range. Take a look at it as soon as you can.
- Type:
- Condo
- Sq.Ft.:
- 795
- Status:
- Active
- Beds:
- 2
- Lot size:
- 7.18 Acres
- Year built:
- 1987
- Baths:
- 2.00
- MLS#:
- SR24074258
ADDITIONAL INFORMATION
Best location in complex! This charming and well maintained condo is an upper end unit with gorgeous city and mountain views. Newly painted and spacious living area offers a welcoming retreat with tons of natural light, making it perfect for relaxation and entertaining! Adjacent to the living area, the dining space seamlessly transitions into the kitchen featuring a breakfast bar, and boasting tons of counter and cabinet space. The primary bedroom is a welcoming and spacious haven with dual closets and private bathroom. For added efficiency, this condo also features an in unit stackable washer and dryer with a linen closet in the hallway for extra storage. Ownership comes with access to excellent community ammenities such a swimming pool. clubhouse and sport court. Conveniently located, this coveted condo is close to freeways, and an array of dining and shopping options.
- Type:
- Manufactured/Mobile Home
- Sq.Ft.:
- 1,444
- Status:
- Active
- Beds:
- 3
- Year built:
- 2002
- Baths:
- 2.00
- MLS#:
- ML81961848
ADDITIONAL INFORMATION
Check out this 2002 home in the community of Cordova. It is approx. 1,144 sqft with 3 bedrooms and 2 bathrooms. Living room has laminate flooring and fireplace. Dining room has laminate flooring. The Kitchen features linoleum flooring, upgraded single lever faucet, cabinets, stove, dishwasher, oven. Master bedroom has a walk in closet and laminate flooring. Guest bedroom has a ceiling fan with lights. Master bathroom has laminate flooring, cabinets, separate shower and tub. Guest bathroom has linoleum flooring, tub and shower. Backyard has 1 shed. Near shopping centers. Stop By Today!
- Type:
- Single Family
- Sq.Ft.:
- 2,566
- Status:
- Active
- Beds:
- 5
- Lot size:
- 0.14 Acres
- Year built:
- 2005
- Baths:
- 3.00
- MLS#:
- SR24076967
ADDITIONAL INFORMATION
Discover the epitome of refined living in this spacious 5-bedroom, 3-bathroom home nestled within the esteemed Fair Oaks subdivision, located in the charming city of Canyon County. Situated on a serene cul-de-sac, this residence offers an ideal blend of comfort, style, and functionality with a Solar System included. Step inside to discover an inviting open floor plan illuminated by an abundance of natural light. The vaulted ceiling in the foyer creates a grand entrance, while the luxury vinyl wood flooring adds an element of sophistication throughout the home. Cozy up by the fireplace in the family room, or gather around the open kitchen, perfect for both casual meals and entertaining. Unwind in the comfort of the master bedroom, complete with an ensuite bathroom offering a serene escape after a long day. With one bedroom conveniently located on the main level, this home offers flexibility and convenience for guests or multigenerational living arrangements. Step outside to your own private sanctuary—a spacious backyard oasis awaits, providing ample space for outdoor gatherings and recreational activities. Enjoy the beauty of the outdoors while soaking in the sunshine or hosting al fresco dining experiences. Residents of Fair Oaks enjoy access to a wealth of community amenities, including a swimming pool and clubhouse, offering endless opportunities for relaxation and recreation right at your doorstep. Don't miss the opportunity to experience the luxury and comfort of this Fair Oaks gem firsthand. Contact us today to schedule your private showing and discover the perfect place to call home.
- Type:
- Condo
- Sq.Ft.:
- 1,007
- Status:
- Active
- Beds:
- 2
- Lot size:
- 2.74 Acres
- Year built:
- 1987
- Baths:
- 2.00
- MLS#:
- SR24073645
ADDITIONAL INFORMATION
Located in the lovely American Beauty Village condominiums, this Upper-Unit, Open Floor-plan, Two Bedroom Home has a large Loft with two areas for Extra Functionality. As you step inside, you’ll immediately notice the High Vaulted Ceilings that give a Spacious Bright Feeling, and an inviting Fireplace that glows into the Living, Dining, and Kitchen areas. It even boasts a Westward VIEW from the Living Room Sliding Glass Doors and the Balcony to enjoy the Sunsets while Relaxing or Entertaining. The Bright, Updated Kitchen offers plenty of Cabinet Space, Granite Counter Tops, Stainless Steel Appliances, and a Garden Window for growing your own Herbs. Both Bathrooms have been Updated. The Primary Bedroom features a convenient Walk-In Closet, and its own En-suite Bathroom. The Secondary Bedroom is right next to a Guest Full-Bathroom, and the ease of an In-Unit, Stackable washer & dryer located conveniently in the Hall. From the Spiral Staircase, the versatile Upstairs Loft can be used as an Office, Den, or possible 3rd Bedroom, and provides access to an Additional Space that could be used for Storage. The Loft even has Attic Storage access. This comfortable home is not far from the Pool areas, Tennis Courts, and surrounding Park-like Grounds. The property includes an Attached Garage located below the unit, offering Tandem Parking for Two Cars and Storage Shelves. Relish in the HOA Amenities like the Sparkling pools, Relaxing Spas, Lush Greenbelts, a Gazebo equipped with Picnic Tables, a Dog Run, plus Water is included, Trash Pickup, and more. No Mello Roos Taxes! Conveniently located near shopping, dining, hiking, schools, easy freeway access, and all Santa Clarita has to offer!
- Type:
- Condo
- Sq.Ft.:
- 907
- Status:
- Active
- Beds:
- 2
- Lot size:
- 18.96 Acres
- Year built:
- 1984
- Baths:
- 2.00
- MLS#:
- SR24065853
ADDITIONAL INFORMATION
Lovely updated 2 bedroom 2 bath home in Centrally located American Beauty Village ! This condo offers laminate floors thru-out ... cozy fireplace for your relaxing ~ upgraded Kitchen with granite like counters, newer appliances and breakfast bar . It's Light and bright with a garden window and soft grey cabinets make cooking a pleasure! Spacious Main bedroom with attached bath and walk in closet. Guest bedroom with wonderful closet organizer and adjacent to Full bath makes your life comfortable ! Stackable in door laundry includes washer and dryer. AND...no popcorn ceilings : ) Awesome amenities include several pools/spa and tennis court. Lots of greenery right outside your door ! Walk just one building down to the Pool !
- Type:
- Single Family
- Sq.Ft.:
- 3,274
- Status:
- Active
- Beds:
- 5
- Lot size:
- 0.34 Acres
- Year built:
- 2005
- Baths:
- 3.00
- MLS#:
- SR24072489
ADDITIONAL INFORMATION
Welcome to this spectacular Sunset Heights pool home! Before entering the home, you’ll find a recently built front patio extension where you can enjoy morning coffee. Inside you’ll be greeted by the beautiful open floor plan with an unusually large family room; perfect for hosting guests and loved ones. The kitchen has been recently updated with cabinetry, granite counter tops, and a spacious island that flows seamlessly into the living room. Vinyl plank flooring throughout. Downstairs bedroom and full bathroom. Immaculate backyard with Aqualink smart pool and spa that you can control from your phone and lush landscaping. Upstairs provides a good-sized private entertainment loft. 4 bedrooms up, one of which has it’s own nook that’s big enough for a desk workspace. Laundry room upstairs as well with sink, counter space, and shelves for storage. Master bedroom has two walk-in closets and a master bathroom with his and hers sinks, separate jacuzzi tub from shower. Great curb appeal, recently upgraded maintenance free front landscape with turf. 3 car garage with epoxy flooring and recently installed cabinets. Prewired alarm system and plenty of street parking. NO MELLO-ROOS. Proximity to 14 freeway, shopping, Costco, and the College of The Canyons satellite Campus!
- Type:
- Condo
- Sq.Ft.:
- 1,007
- Status:
- Active
- Beds:
- 3
- Lot size:
- 2.74 Acres
- Year built:
- 1987
- Baths:
- 2.00
- MLS#:
- SR24072597
ADDITIONAL INFORMATION
Step into your dream home in the peaceful American Beauty Village Community, nestled in the scenic landscape of Santa Clarita. This one-level condo welcomes you with its double-door entry into a bright and inviting space that perfectly blends tranquility with the convenience of city living. The primary bedroom is a true retreat, featuring an en-suite bathroom and dual closets for plenty of storage. Two additional spacious bedrooms ensure that everyone in the family has their own cozy space. The heart of the home is the living area, where a warm gas fireplace invites relaxation, and the dining area opens onto a charming walk-out balcony—your new favorite spot for morning coffee or evening unwinding. Functionality is key here, with a handy stackable washer and dryer that streamline your daily routines. Plus, you’ll love the community amenities available: think swimming pools for lazy weekends and tennis courts for energizing mornings. Located just a short drive from freeways, and surrounded by various dining and shopping options, everything you need is within easy reach. What's more, the previous owner has taken care of the Assessment, saving you thousands and making this condo not just a cozy home but a smart financial choice. Discover why this property isn't just a place to live—it's a place to love.
- Type:
- Manufactured/Mobile Home
- Sq.Ft.:
- 1,599
- Status:
- Active
- Beds:
- 3
- Year built:
- 2015
- Baths:
- 2.00
- MLS#:
- SR24072306
ADDITIONAL INFORMATION
This beautiful 3 bedroom 2 bath home is located in a quiet family park. When walking into the home you enter into huge living room which has a slider to the side yard and is open to both the kitchen and the dining room. The kitchen has stainless steel appliances and has lots of storage with newer cabinets and a breakfast bar. The large dining room has lots of windows for natural light. The primary bedroom has a large walk in closet with a ceiling fan and an ensuite. The ensuite has a double vanity, large soaking tub and a stall shower. The additional bedrooms can both accommodate king size beds and have ceiling fans. The main bathroom features a shower/tub combo. The service porch is large and has a door to the carport. This home has 2 sheds, parking for 3 cars in the carport and a private side yard with a gazebo and vinyl fencing for privacy. This home will not last long and is a must see!
- Type:
- Condo
- Sq.Ft.:
- 1,001
- Status:
- Active
- Beds:
- 3
- Lot size:
- 12.23 Acres
- Year built:
- 1986
- Baths:
- 2.00
- MLS#:
- SR24069308
ADDITIONAL INFORMATION
Exciting opportunity awaits with this charming 3-bedroom, 2-bathroom condo boasting a captivating spiral staircase leading to an inviting upstairs loft. Recent upgrades include a modernized kitchen with new appliances, refreshed bathrooms featuring freshly reglazed fixtures, and a fresh coat of interior paint throughout. Enjoy the serene balcony with added storage and stunning mountain views. Convenience is key with indoor stackable washer and dryer, central air and heat, and a cozy fireplace in the spacious living room, seamlessly connected to the dining area and kitchen. The versatile upstairs loft includes its own closet, perfect for use as a fourth bedroom, office, or den. Don't miss out on this opportunity—seeing is believing!
- Type:
- Condo
- Sq.Ft.:
- 1,094
- Status:
- Active
- Beds:
- 3
- Lot size:
- 2.74 Acres
- Year built:
- 1989
- Baths:
- 2.00
- MLS#:
- SR24086933
ADDITIONAL INFORMATION
This inviting three-bedroom condo nestled within the picturesque American Beauty Village community is ready for you to move in and make it your own. Located in a sprawling community, this condo offers an array of amenities including pools, spas, a community clubhouse, green spaces, and tennis courts, providing endless opportunities for relaxation and recreation. Step outside and take an evening stroll through the well-maintained grounds, or simply unwind on your private patio while admiring the greenspace and pool just below. Inside, you'll find a cozy living room, complete with a charming fireplace, and access to a private patio, perfect for enjoying your morning coffee or hosting gatherings with friends and family. Adjacent to the living room, you'll find a bedroom and a full-size bathroom featuring a tub, as well as a laundry closet with hookups conveniently located inside your unit. Parking is a breeze with an attached first-floor garage offering tandem parking for two cars, as well as additional community parking available for guests. Don't miss out on this incredible opportunity to call it your own! Schedule a viewing today before it's gone.
- Type:
- Single Family
- Sq.Ft.:
- 4,456
- Status:
- Active
- Beds:
- 6
- Lot size:
- 0.46 Acres
- Year built:
- 1999
- Baths:
- 7.00
- MLS#:
- SR24066217
ADDITIONAL INFORMATION
Nestled in a prestigious neighborhood with breathtaking curb appeal, this exquisite home offers a rare blend of elegance and functionality. Boasting 6 bedrooms, 7 bathrooms, 2 Bonus rooms and a plethora of amenities, this residence is a true masterpiece. As you step through the double front doors, you are greeted by a grand 2-story formal living room with soaring ceilings and a stunning sweeping staircase. The formal living room features a cozy fireplace, perfect for relaxing evenings. Adjacent to the formal living room is a versatile front bonus room, ideal for a home office, gym, or additional bedroom. The dining room is a true delight, featuring trey ceilings, natural light, and a convenient butler’s pantry connecting it to the large kitchen. The kitchen is a chef’s dream, complete with a built-in refrigerator, large island, and informal dining area. Open to the family room, the kitchen offers panoramic views of the expansive backyard pool and canyon. The downstairs bedroom with an ensuite bathroom provides comfort and convenience for guests. Upstairs, the primary suite is a retreat in itself, featuring an attached office with built-ins, trey ceilings, surround sound, and a double-sided fireplace. The primary bathroom has dual sinks, vanity areas, a large walk-in closet, a separate tub, and a walk-in shower. All bedrooms include ensuite bathrooms, offering privacy and luxury. A homework station/office space on the 2nd floor provides a dedicated area for productivity. The garage is a car enthusiasts dream, with 3 exterior doors and space for up to 5 vehicles. The attached ADU is a versatile space, offering a bathroom, kitchenette, views, crown moldings, recessed lighting, and a separate entrance. The backyard is a true paradise, featuring panoramic views, a large patio with a cover, outdoor kitchen, basketball court, pool, spa, multiple seating areas, and a gazebo. The ADU can be used as a mother-in-law quarters, office, additional bedroom, or media room. Experience luxury living at its finest in this spectacular home. Schedule a showing today and make this dream home yours.
- Type:
- Single Family
- Sq.Ft.:
- 4,004
- Status:
- Active
- Beds:
- 5
- Lot size:
- 0.15 Acres
- Year built:
- 2010
- Baths:
- 3.00
- MLS#:
- SR24077243
ADDITIONAL INFORMATION
FANTASTIC NEW PRICE! Experience luxury living in this breathtaking 4000+ sqft home nestled in Stetson Ranch, boasting majestic mountain views. The lavish master suite features a private balcony, jacuzzi tub, dual sinks, and a spacious walk-in closet. Two additional bedrooms and a shared bathroom are located upstairs, along with an expansive office and a large bonus room perfect for a game room or sixth bedroom. The elegant formal living and dining areas, open kitchen with island, cozy den, and two guest bedrooms are situated downstairs, along with a convenient laundry room with gas hookups. This home is equipped with surround sound, a security system, and a central vacuum for added comfort and convenience. Recent upgrades include new quality flooring, an upgraded kitchen, a modern backsplash, a new kitchen hood and hob, fresh paint throughout, two A/C units, and a Tesla solar system for energy efficiency. The outdoor oasis features a covered patio, fruit trees, a gas fire pit, a built-in BBQ, and an alfresco dining area, perfect for relaxation and entertainment. With a low-maintenance yard and no rear neighbors, this home offers the ultimate in privacy and comfort. Enjoy community amenities like a pool and playground through the HOA. No Mello-Roos tax. Don't miss out on this incredible opportunity to secure this spacious dream home!
- Type:
- Single Family
- Sq.Ft.:
- 2,924
- Status:
- Active
- Beds:
- 4
- Lot size:
- 1.27 Acres
- Year built:
- 1973
- Baths:
- 3.00
- MLS#:
- 24374869
ADDITIONAL INFORMATION
PRICE REDUCTION! Do not miss! This Charming Country Custom Gated Home in exclusive Sand Canyon Area has 4 Bedroom 3baths, encompassing 2924 Sq ft, Two Car attached garage on massive 1.25 acres with plenty of room for Pool, Horses, or Additional Home. The Entry has Brick flooring, a Living Room with Wood Beamed ceiling. Family Room that is open to kitchen with Wood ceilings and a wonderful floor to ceiling Fireplace that you can actually cook in. The Kitchen is complete with Antique Range and Double oven, Breakfast bar and Eating area. Everything is very open for entertaining guests. Down the hall there are 2 bedrooms with Jack and Jill Bathroom. The Primary Bedroom has a walk in closet with dressing area and ensuite Bathroom. Off the kitchen is an additional Bedroom, Bath and Laundry Room. The front yard has low maintain landscaping featuring a great porch where you can have your morning coffee. The rear yard has french doors looking out to open patio, great for entertaining. The entire Estate has beautiful ancient oak trees and an abundance of privacy. Many Fruit trees, Orange, Peach, apricot, Lemon and Limes. Also grape vines. There is a very large open area in backyard with secondary gate for easy excess, Plenty of room for RV, ADU, etc. There is an old train station that is currently used for playhouse. Don't miss this truly unique home!
- Type:
- Single Family
- Sq.Ft.:
- 1,852
- Status:
- Active
- Beds:
- 4
- Lot size:
- 0.26 Acres
- Year built:
- 1997
- Baths:
- 3.00
- MLS#:
- SR24093550
ADDITIONAL INFORMATION
This immaculate, solar-powered, Sunset Hills STUNNER sits on a quarter acre pool-sized lot with a 3 car garage and NO HOA or Mello-Roos! The home shows light and bright with a freshly painted interior and welcomes you through its double-door entry into your front living room where luxury vinyl plank flooring spans the first floor along with newer light fixtures and recessed lighting, while boasting 4 bedrooms (all with ceiling fans) and 3 FULL bathrooms (with 1 bed and bath downstairs). Your beautifully remodeled kitchen is adorned with quartzite countertops and backsplash, black stainless steel appliances, motion-sensored sink faucet, kitchen island with breakfast bar, walk-in pantry, and opens up to the separate family room with a cozy, quartzite surround fireplace. Head upstairs where you have your 3 other bedrooms including your primary suite with luxury vinyl plank flooring, a large walk-in closet, double sink vanity, separate tub, and walk-in shower. Enjoy your summer barbecues and the cool summer breeze in your backyard under the freshly painted covered patio and newly installed wood fencing. This home is in the IDEAL location in Canyon Country close to its award winning schools, Costco, shopping, dining, and the 14 freeway. Come take a look and see if you can make yourself the lucky new owner of this Sunset Hills gem!
- Type:
- Single Family
- Sq.Ft.:
- 4,141
- Status:
- Active
- Beds:
- 5
- Lot size:
- 0.28 Acres
- Year built:
- 2017
- Baths:
- 5.00
- MLS#:
- SR24061250
ADDITIONAL INFORMATION
Beautiful 5 Bedroom, 5 Bath with a Loft Home in the gated Arista Tract at Aliento, with a Bedroom/office and Bath Downstairs as well as an option for a private Nexgen living area/guest unit with a wet bar. This property features paid solar, an open floor plan with 4,141 Sq. Ft. of living space, high ceilings, library room, large family room that flows into the kitchen and dining room, huge kitchen with plenty of storage, walk in pantry, and plenty of counter space for all your cooking and hosting needs. You will enjoy the abundant amount of natural light that comes in through the custom sliding glass door wall that leads to a beautifully covered patio that you can enjoy year-round. Upstairs you will find a great loft area perfect for a gym, relaxing, gaming or a play space for the kids. All the bedrooms upstairs have attached bathrooms, large sized laundry room, and a primary retreat with dual sinks, a huge soaking tub, glass enclosed walk-in shower, and a spectacular walk-in closet with built-in organizers. Step outside to find a huge private yard with no rear neighbors, covered patio, concrete backyard space surrounded by planters filled with beautiful landscaping. The association offers clubhouse, resort-style pool, and spa, kiddie pool, fitness center, community park, dog park, and outdoor cooking stations. If this isn’t enough, this home is conveniently located near award winning schools, accessible hiking trails, biking trails, new shopping centers, restaurants, shopping, and much more! Don’t miss the opportunity to make this your NEXT HOME!!!
- Type:
- Manufactured/Mobile Home
- Sq.Ft.:
- 1,440
- Status:
- Active
- Beds:
- 2
- Year built:
- 1977
- Baths:
- 2.00
- MLS#:
- SR24061839
ADDITIONAL INFORMATION
2 bedroom 2 bath home located in a quiet, gated senior park! This property is located in the back of the park and is on large curved lot. The front of the home has a large porch. The back of the home features a shed with a built in gas fire pit and room for seating. The large living room has been updated and has a fireplace with a wood mantle and shiplap on the wall. The dining room is open to both the living room and the kitchen and den and has built ins with mirrors. The kitchen is charming with its round shape, lots of storage and attached breakfast bar which opens to the den. The den has a built in nook which is being used as a coffee bar, has a slider to the front porch and a ceiling fan. The primary bedroom has a full wall mirrored closet and an en suite. Ensuite has a double vanity, walk in shower and tons of counter space. The other bedroom has a barn door, niche to recess the bed and a Jack and Jill bathroom that opens to the laundry room. This home will not last long, schedule a showing today!

The data relating to real estate for sale on this display comes in part from the Internet Data Exchange program of the MLSListingsTM MLS system. Real estate listings held by brokerage firms other than Xome Inc. are marked with the Internet Data Exchange icon (a stylized house inside a circle) and detailed information about them includes the names of the listing brokers and listing agents. Based on information from the MLSListings MLS as of {{last updated}}. All data, including all measurements and calculations of area, is obtained from various sources and has not been, and will not be, verified by broker or MLS. All information should be independently reviewed and verified for accuracy. Properties may or may not be listed by the office/agent presenting the information.
Canyon Country Real Estate
The median home value in Canyon Country, CA is $745,000. The national median home value is $219,700. The average price of homes sold in Canyon Country, CA is $745,000. Canyon Country real estate listings include condos, townhomes, and single family homes for sale. Commercial properties are also available. If you see a property you’re interested in, contact a Canyon Country real estate agent to arrange a tour today!
Canyon Country Weather
