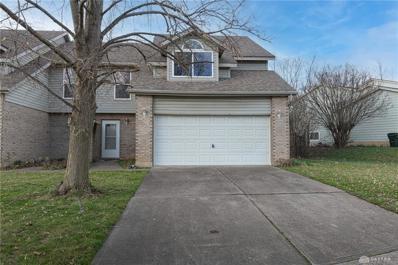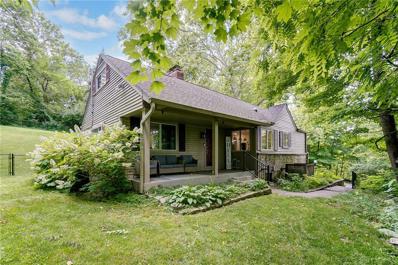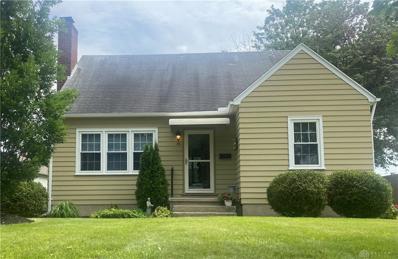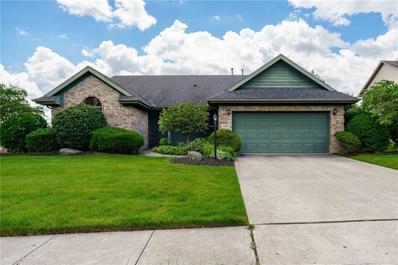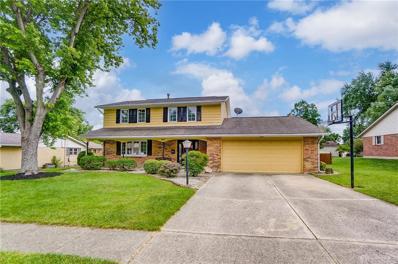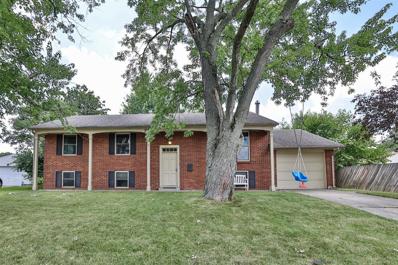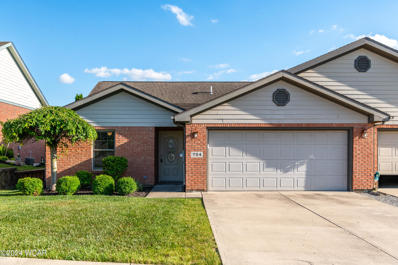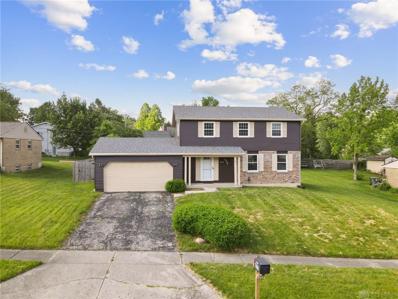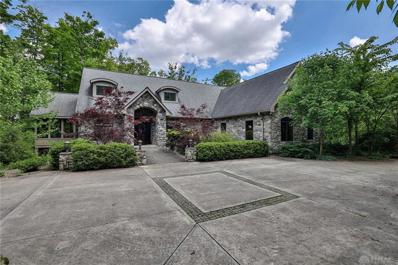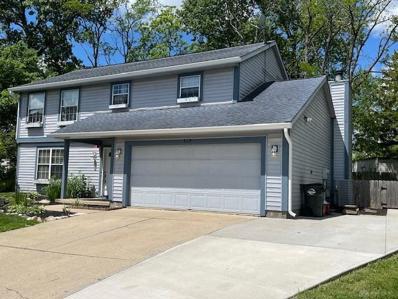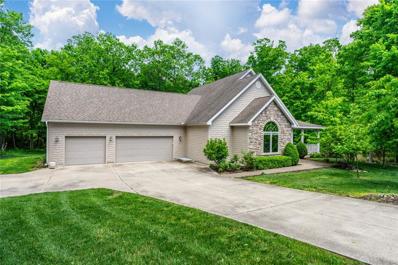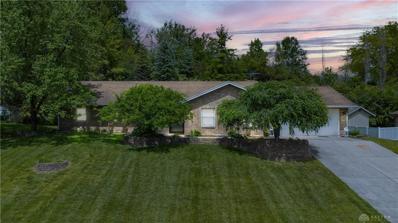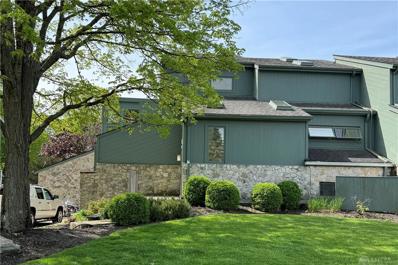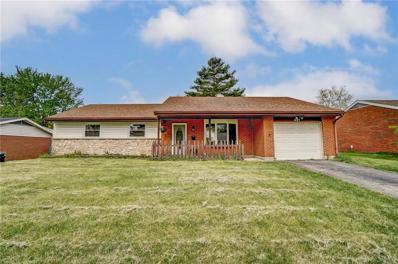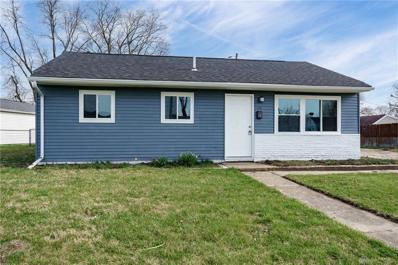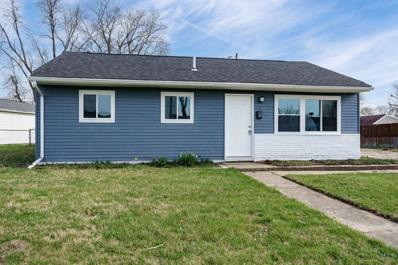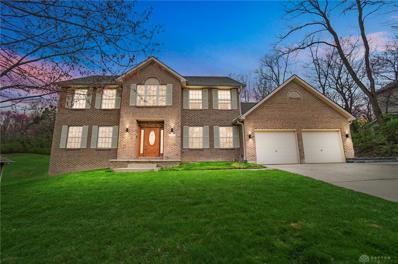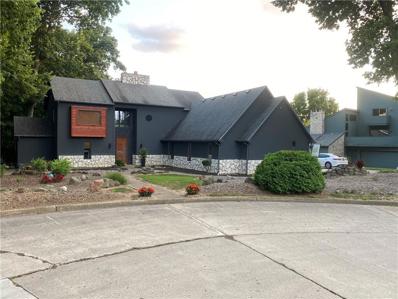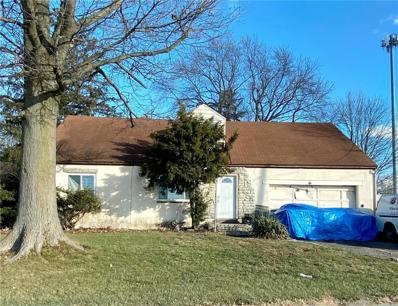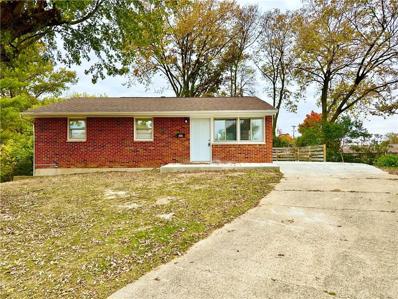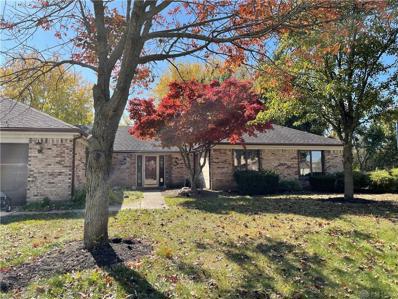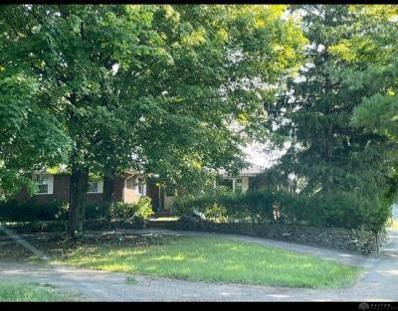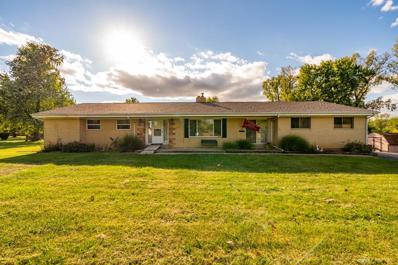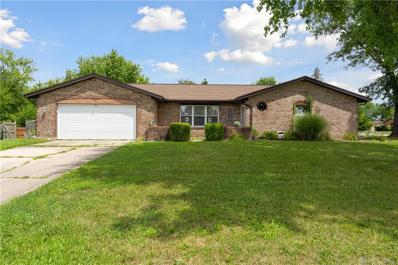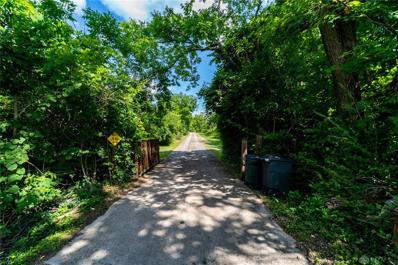Vandalia OH Homes for Sale
$227,900
851 Waldsmith Way Vandalia, OH 45377
- Type:
- Single Family
- Sq.Ft.:
- 1,230
- Status:
- NEW LISTING
- Beds:
- 2
- Lot size:
- 0.26 Acres
- Year built:
- 1994
- Baths:
- 3.00
- MLS#:
- 912840
- Subdivision:
- Valley Vista Manor
ADDITIONAL INFORMATION
Back on the market. Rare 2 story attached home with numerous improvements. Original owner since 1994. New roof 2012. Trane HVAC 2012. Remodeled eat in kitchen, dining room, laundry, laundry area off kitchen. Cedar closet in entry possibility of a third bedroom in the loft area that overlooks vaulted ceiling in great room which overlooks spacious fenced rear yard with access to the 200 Ft. buffer tree line. Very private. The patio door is newer, Amish built with special locking feature. Garage door and opener replaced in 2020. The location is very convenient to Taylorsville Reserve for outdoor activities walking, bicycle routes, picnics, bird watching, fishing, etd. The home is conveneint to Vandalia activities including golf, Rec Center, parades, Air Show activities. Come and see, worth a look. This property is not in Brown School Woods Subdivision, it is in Valley Vista Manor. No HOA.
- Type:
- Single Family
- Sq.Ft.:
- 2,435
- Status:
- NEW LISTING
- Beds:
- 3
- Lot size:
- 3.66 Acres
- Year built:
- 1948
- Baths:
- 3.00
- MLS#:
- 912719
ADDITIONAL INFORMATION
Welcome to this nature lover's paradise!! Nestled on a secluded 3.6 acre lot, this home is surrounded by mature trees and boasts frequent visits from local deer. Inside you will find a spacious living room filled with natural light and adjoined by the formal dining room. Both rooms feature hardwood floors. The chef-inspired, eat-in kitchen is an entertainer's dream and includes beautiful light brown cabinetry, center island, a Thermador gas range, stainless refrigerator, dishwashers (2) and microwave. All appliances will convey to buyer. Completing the main level is a bedroom and full bath. Upstairs you will find two large bedrooms, ample storage and a second full bathroom. The partially finished lower level includes a family room, third full bathroom, utility room with washer & dryer and workshop. Outdoors you will find multiple venues to relax and entertain including a welcoming front porch, side yard and a 30' x 16' deck located in the fenced back yard. This home also includes an attached one-car garage as well as a detached two-car garage. Truly a beautiful home and setting! Make sure to put this one on your "must-see" list. Please note: The wood-burning stove and fireplace have not been used by sellers. Both are believed to be operational; however, both need liners and are not warranted and will sell as-is. One burner on the Thermador stove is inoperable and will sell as-is.
$189,000
36 S Tionda Drive Vandalia, OH 45377
- Type:
- Single Family
- Sq.Ft.:
- 1,232
- Status:
- Active
- Beds:
- 3
- Lot size:
- 0.19 Acres
- Year built:
- 1951
- Baths:
- 1.00
- MLS#:
- 912465
ADDITIONAL INFORMATION
Welcome to Home Sweet Home! Beautiful, 3 bedroom Cape Cod, nestled in the heart of Vandalia on a quiet street. Conveniently located within a few minutes to restaurants, shopping, schools, library, Vandalia Rec Center, I-75 and I-70. Directly across the street from The Senior Center and Seger Park. This home offers a ton of charm with hardwood floors in the living room, dining room and 2 bedrooms on the main level. Nice new carpet (2024) in the large bedroom upstairs. New Exterior Paint (spring 2024) New Furnace and AC (2021) nearly all windows have been replaced (2021-2022) All appliances stay with the home, refrigerator, stove (new 2022) and washer and dryer. Updated bathroom. This home has a lot to offer with a semi-finished, full basement and spacious yard with partial privacy fence in back yard. Seller is gracious and is offering $8500 allowance for a new roof. Room sizes are approximate. Fireplace is not warranted. Donât wait. Schedule your private showing today!
- Type:
- Single Family
- Sq.Ft.:
- 2,150
- Status:
- Active
- Beds:
- 3
- Lot size:
- 0.31 Acres
- Year built:
- 1994
- Baths:
- 2.00
- MLS#:
- 912139
- Subdivision:
- Woodland Meadows
ADDITIONAL INFORMATION
One owner full brick ranch situated on an open and private yard in Woodland Meadows Development. You will love the open floorplan and spacious great room offering cathedral ceiling and a gas fireplace. Split bedroom floorplan. Kitchen with breakfast bar is open to the great room. Attached sunroom is centrally heated and cooled with cathedral ceiling and open view of back yard. There is an entry to the sunroom from the dining room and primary bedroom. There is an over the garage bonus room which is also centrally heated and cooled. There is so much to appreciate in this well cared for home!
- Type:
- Single Family
- Sq.Ft.:
- 2,075
- Status:
- Active
- Beds:
- 4
- Lot size:
- 0.24 Acres
- Year built:
- 1970
- Baths:
- 3.00
- MLS#:
- 912308
- Subdivision:
- Crestwood Hills
ADDITIONAL INFORMATION
Welcome to this inviting two-story home located in the heart of Vandalia, Ohio. Perfectly situated next to Butler High School and within walking distance, this property is ideal for families with children. Convenience is key with easy access to I-75 and nearby shopping centers. This spacious residence boasts four generously sized bedrooms with wood flooring throughout the upstairs some of the bedrooms have added carpeting and two full bathrooms, all located on the upper floor for added privacy. The main floor features a bright and airy living room complete with custom built-ins, perfect for displaying your favorite books and decor. The family room also offers custom built-ins, adding both charm and functionality. The open-concept kitchen flows seamlessly into the family room, making it an ideal space for entertaining or family gatherings and a half bath completes the main floor. Outside, you'll find an above-ground pool and a dedicated pool shed, perfect for summer fun and storage. Don't miss out on this fantastic family home in a prime location. Schedule your viewing today!
- Type:
- Single Family
- Sq.Ft.:
- 2,280
- Status:
- Active
- Beds:
- 4
- Year built:
- 1967
- Baths:
- 3.00
- MLS#:
- 1032106
ADDITIONAL INFORMATION
Looking for a home with ample space in a quiet area? This Bi-level home offers just over 2200 sq ft with an open floor plan-perfect for entertaining! The basement includes a large rec/family room, 4th bedroom, full bath and utility room for plenty of storage!
- Type:
- Single Family
- Sq.Ft.:
- 1,588
- Status:
- Active
- Beds:
- 3
- Year built:
- 2006
- Baths:
- 2.00
- MLS#:
- 304123
ADDITIONAL INFORMATION
WELCOME TO 724 WALDSMITH WAY! You do not want to miss out on scheduling to see this adorable, brick, twin home located in the Brown School Woods District! This updated property boasts of an open floor plan, cathedral ceilings making for a roomy area, a large master suite with a spacious bathroom & a walk-in closet and a nice sized utility area. New carpet/2024. Enjoy all the conveniences of the homes location and easy access to I-70 & I-75. Room measurements are approximate.
- Type:
- Single Family
- Sq.Ft.:
- 1,792
- Status:
- Active
- Beds:
- 4
- Lot size:
- 0.24 Acres
- Year built:
- 1973
- Baths:
- 3.00
- MLS#:
- 911700
- Subdivision:
- Crestwood Hills
ADDITIONAL INFORMATION
Welcome home to this amazing home in Vandalia Ohio! With 4 bedrooms 2 1/2 baths there's plenty of space for your family! As you enter the home you'll notice the new flooring throughout nearly the entire home along with fresh Sherwin Williams paint from top to bottom with modern neutral colors. The rear covered patio is waiting for your personal touch and enjoyment. Two car attached garage, newer outlets and switches throughout. The unfinished basement could be finished in the future for additional living space. This home is move in ready. Schedule a showing today. Enjoy! Appliances convey. Agent owned.
$840,000
2310 Tadmor Court Vandalia, OH 45377
- Type:
- Single Family
- Sq.Ft.:
- 3,260
- Status:
- Active
- Beds:
- 3
- Lot size:
- 3.72 Acres
- Year built:
- 2012
- Baths:
- 5.00
- MLS#:
- 911431
ADDITIONAL INFORMATION
A sprawling oasis with the spectacular Taylorsville Reserve just beyond its backyard! Graceful lines and natural quartz stone highlight this home. Designed for various life stages, the main living area and primary suite are on the main floor. Natureâs beauty flows through triple pane Pella windows, brightening every room, including the open concept main living area. The kitchen features an expansive granite island & countertops, complemented by ample custom-built cabinetry extending throughout the space. Equipped with a gas cooktop, it seamlessly opens to the spacious dining area & great room, accentuated by additional natural stone surrounding the gas/wood burning fireplace. Together, these elements create a captivating focal point ideal for both daily living and effortless entertaining.Tucked in its own corner, a cozy den features more cabinetry. Dramatic vaulted ceilings expand the screened in porch with magnificent views spanning the property. The private owner's suite, located in its own wing, features a spacious walk-in closet, a large bathroom with double vanity, shower, freestanding tub, and water closet. A media room, two large bedrooms, craft room, full bath and tremendous storage space grace the walk-out lower level. An eCar charging station can be found in the 3 car garage. For an active lifestyle, the SEPARATE POOL HOUSE includes an ozone-cleaned resistant lap pool, 2 full bath & a greenhouse. Both home & pool house have 6â walls with foam insulation, solar & geothermal heated & cooled. 21 solar panels feed unused energy back into the grid. Other features include: porcelain tile, solid wood doors, curved doorways, city water & sewage, reverse osmosis water system, a whole house fan, Handicapped Accessible entrance and shower, tankless gas water heater and more! Lot #5 does not convey, ask for details. A unique offering tailored for a discerning buyer.
- Type:
- Single Family
- Sq.Ft.:
- 2,036
- Status:
- Active
- Beds:
- 4
- Lot size:
- 0.18 Acres
- Year built:
- 1987
- Baths:
- 3.00
- MLS#:
- 911019
- Subdivision:
- Poplar Creek
ADDITIONAL INFORMATION
Spacious 4 bedroom 2.5 bath boasts over 2000 sq ft. This home has a 2 car garage, newer drive, gutters, HVAC and fencing. Very nice private back yard, nice curb appeal, appliances, and ready to move into! Convenient to everything and located at the end of a cul-de-sac. Sellers should have flooring completed 05/24/2024.
$889,900
2215 Tadmor Court Vandalia, OH 45377
- Type:
- Single Family
- Sq.Ft.:
- 4,092
- Status:
- Active
- Beds:
- 3
- Lot size:
- 3.08 Acres
- Year built:
- 2012
- Baths:
- 3.00
- MLS#:
- 910884
- Subdivision:
- Tadmor View B
ADDITIONAL INFORMATION
From the moment you turn down the street you'll sense something wonderful is coming! Your own private orchard lines the left side of this 3+ acre lot. There are peach, pear & apple trees. You'll also find an area designated for bee hives & space for a large garden. Nestled at the end of a private street, sits the pinnacle of luxury living fusing elegance & functionality. Custom built by Rick Mosier, offering 6" walls, 50 year siding, a R.O. water system, & geothermal heat. The wrap around porch will entice anyone who enjoys spending time outdoors. Imagine having your morning coffee here every day! Stepping inside you're greeted with an open floor plan revealing the great room, kitchen, & dining space all at once. The home is adorned with a gourmet kitchen! Here culinary delights come to life amidst top-of-the-line appliances including a Thermador gas cooktop, custom cherry wood cabinets, & a large butcher block island. Your eye is instantly drawn to the unbelievable view of nature's tranquility that exists just out your backdoor. Additionally the main level offers the primary bedroom with an amazing ensuite. Need to work from home? No problem there is a nice sized office space with exceptional views on this level as well! With a 3-car attached garage & separate 816 sq ft, fully insulated 2-car detached garage this property caters to every automotive enthusiast's dream. This garage is completely finished & insulated offering a separate workspace, a gas hookup (furnace), an air compressor, as well as (2) 220 volt outlets for electric vehicles. Ready to survey your property? Step out through the basement doors to enjoy the awaiting picture-perfect evenings sitting by the firepit and creating cherished memories under the stars. Take a walk beyond the back boundary of the property to the Taylorsville Reserve. Boundless opportunities for outdoor adventures & exploration await you! If having your own dream retreat is what you're after, schedule your private showing today!
$295,000
357 Farrell Road Vandalia, OH 45377
- Type:
- Single Family
- Sq.Ft.:
- 2,244
- Status:
- Active
- Beds:
- 3
- Lot size:
- 0.34 Acres
- Year built:
- 1985
- Baths:
- 3.00
- MLS#:
- 910679
- Subdivision:
- Crestwood Hills
ADDITIONAL INFORMATION
Welcome home to this charming brick ranch in Vandalia, boasting 3 bedrooms plus a study, 2.5 bathrooms, and a thoughtfully updated eat-in kitchen. The spacious primary suite features a generous walk-in closet and an updated en-suite with a huge walk-in shower. Step outside to the serene backyard with a screened-in porch. Separated laundry, 2-car garage, updated flooring throughout, and spacious living areas truly make this home one of a kind. Schedule your showing today!
- Type:
- Single Family
- Sq.Ft.:
- 3,772
- Status:
- Active
- Beds:
- 3
- Lot size:
- 0.2 Acres
- Year built:
- 1986
- Baths:
- 3.00
- MLS#:
- 910170
- Subdivision:
- Falls
ADDITIONAL INFORMATION
Huge contemporary home with 3,772 sq. ft. *** Walk-out rec room with gas fireplace , Bar and super high ceilings *** 3 bedrooms *** 3 full baths *** 2-5 car garage *** Zero lot line *** Attached home *** Located in Beautiful " The Falls " by Cassell Hills Golf Course .
- Type:
- Single Family
- Sq.Ft.:
- 1,314
- Status:
- Active
- Beds:
- 3
- Lot size:
- 0.26 Acres
- Year built:
- 1965
- Baths:
- 2.00
- MLS#:
- 909522
- Subdivision:
- VanDalia Estates
ADDITIONAL INFORMATION
Updated and move in ready 3 bedroom 2 full bathroom ranch home. New laminate flooring throughout, new bathrooms, new kitchen with new stainless steel appliances. Oversized attached garage. Shed in back yard for extra storage. Dont miss this one!
- Type:
- Single Family
- Sq.Ft.:
- 1,307
- Status:
- Active
- Beds:
- 3
- Lot size:
- 0.2 Acres
- Year built:
- 1955
- Baths:
- 1.00
- MLS#:
- 908833
- Subdivision:
- Edgewood
ADDITIONAL INFORMATION
Very Nice, 3bdr, 1bath with 1,307 sq ft of living space. This single family home has been completely renovated. Fresh paint inside and out. All new flooring throughout along with brand new cabinets, counters, and appliances. Brand new mechanicals and detached garage. Schedule a showing today! Owner is a licensed real estate agent in the state of Ohio.
$194,900
Westhafer Road Vandalia, OH 45377
- Type:
- Single Family
- Sq.Ft.:
- 1,307
- Status:
- Active
- Beds:
- 3
- Lot size:
- 0.2 Acres
- Year built:
- 1955
- Baths:
- 1.00
- MLS#:
- 1801917
ADDITIONAL INFORMATION
Very Nice, 3bdr, 1bath with 1,307 sq ft of living space. This single family home has been completely renovated. Fresh paint inside and out. All new flooring throughout along with brand new cabinets, counters, and appliances. Brand new mechanicals and detached garage. Schedule a showing today! Owner is a licensed real estate agent in the state of Ohio.
- Type:
- Single Family
- Sq.Ft.:
- 2,598
- Status:
- Active
- Beds:
- 3
- Lot size:
- 0.54 Acres
- Year built:
- 1996
- Baths:
- 3.00
- MLS#:
- 908643
- Subdivision:
- Timberwind
ADDITIONAL INFORMATION
Wow! You'll fall in love with this beautifully renovated home in the desirable Timberwind neighborhood. The owners have meticulously and tastefully updated this house. When you arrive, you'll notice the two-car attached garage that is extra-long at 33 feet deep (the extra space is currently being used as a workout space). When you step inside, you'll be in a bright and sunny entry with a cathedral ceiling. To the left is an office/study/bonus room (could even be a 4th bedroom!), and to the right of the front entry is the formal dining room. The main floor sparkles with hardwood floors throughout that continue up the stairs to the landing. Continuing ahead, you'll go into the GORGEOUS updated kitchen, complete with a 14-foot island with seating for 4, tons of cabinets/cupboards, gorgeous herringbone countertops, floating shelves, built in microwave and oven, and cooktop and range hood in the island. All this looks into a spacious great room, that is bright and sunny with slider doors that go out to the back yard. The laundry room and updated half bath are conveniently located off the kitchen. Upstairs, you'll find 3 large bedrooms, an updated hall bath and an amazing primary bath with double vanity, soaker tub, walk in shower, walk in closet, all completely and beautifully updated. Outside is an entertaining paradise with a HUGE stamped patio that wraps around one side of the house. There is a large pergola for shade (the outside furniture is negotiable!). There is also great yard space that goes to the tree line (no rear neighbors!) ALL KITCHEN appliances stay (Bosch fridge, Frigidaire convection glass cooktop). These also convey: Phillips HUE smart outdoor lights w/auto scheduling and color change options, HomeKit leave home/return home detection, video doorbell, Cove wireless security system, Ecobee smart thermostat. Updates: roof -2018, within 2 years - kitchen and bath updates, interior paint, great rm doors, patio, landscaping. Washer/dryer does NOT stay.
- Type:
- Single Family
- Sq.Ft.:
- 3,462
- Status:
- Active
- Beds:
- 3
- Lot size:
- 0.53 Acres
- Year built:
- 1988
- Baths:
- 3.00
- MLS#:
- 906624
- Subdivision:
- Falls
ADDITIONAL INFORMATION
Contemporary home with many new upgrades and improvements; stainless steel kitchen accents and stainless steel island in kitchen; new carpet in great room and upstairs; renovated master bath; large rec room that will accommodate many purposes (indoor basketball setup at this time); walk-in closets in master bedroom; many unique improvements that you won't find elsewhere; custom glass tile in kitchen; custom slate tile throughout master bath
- Type:
- Single Family
- Sq.Ft.:
- 1,485
- Status:
- Active
- Beds:
- 4
- Lot size:
- 0.5 Acres
- Year built:
- 1930
- Baths:
- 2.00
- MLS#:
- 877878
ADDITIONAL INFORMATION
Opportunity awaits at 9364 Peters Pike - 1 address with plenty of multi-family or single-family possibilities! This 4 bedroom, 2 full bath cape cod offers more than 1,485 square feet of potential! If you've been searching for an investment or a property to add your personal touches - this is the one for you! This 1930s charmer features original hardwood floors, arched doorways, updated plumbing and electrical, newer vinyl windows with original stone sills, and an endless amount of storage space. The main level features 2 large bedrooms, a full bath with tub/shower combo, a large eat-in kitchen, access to the full unfinished basement, and the oversized 2-car attached garage. The upstairs level features 2 bedrooms, a full bathroom with a stand-up shower, and a second eat-in kitchen. The property is nestled away on a large 1/2 acre wooded lot offering city conveniences with a rural-like setting. Located within minutes of the Dayton International Airport, I-70/I-75 & downtown Vandalia/Englewood/Butler TWP. Don't miss this rare opportunity! Schedule your private showing today.
$164,500
544 Hialeah Court Vandalia, OH 45377
- Type:
- Single Family
- Sq.Ft.:
- 972
- Status:
- Active
- Beds:
- 3
- Lot size:
- 0.18 Acres
- Year built:
- 1956
- Baths:
- 1.00
- MLS#:
- 875895
- Subdivision:
- VanDalia Homes
ADDITIONAL INFORMATION
Welcome home! Updated ranch in the city of. Vandalia! Freshly painted+ refinished hardwood/ carpet throughout. Updated kitchen with brand new SS appliances and Granite Counter tops. Freshly updated bath featuring custom tile work! 3 bedrooms with brand new fixtures and window treatments. Rest easy knowing home has new HVAC and serviced water heater. Home is located on the quiet cul de sac! Less than a mile walk to Helke Park and Vandalia Library! Snatch it up before itâs gone!
- Type:
- Single Family
- Sq.Ft.:
- 2,005
- Status:
- Active
- Beds:
- 3
- Lot size:
- 0.35 Acres
- Year built:
- 1987
- Baths:
- 2.00
- MLS#:
- 875432
- Subdivision:
- Turtle Creek
ADDITIONAL INFORMATION
Spacious maintenance free ranch in a beautiful and desirable neighborhood. The 2 car garage is heated and also can be a great man cave. Kitchen has a nice island and a large pantry for all of your food and utensils. Tons of storage and closet spaces. Master bedroom has a walk in closet plus a huge shower and vanity area.The florida room will keep plenty of sunshine shining in so you can drink your morning coffee and relax before starting your day. Backyard is where you will live in the fall and the summer featuring a fire pit for roasting marshmallows. It has an extra large storage shed that is wired for electric and a gazebo for relaxing every night.
- Type:
- Single Family
- Sq.Ft.:
- 2,009
- Status:
- Active
- Beds:
- 3
- Lot size:
- 5.18 Acres
- Year built:
- 1969
- Baths:
- 2.00
- MLS#:
- 874628
ADDITIONAL INFORMATION
Walkout brick ranch offering over 2000 square feet of living space. 2 car side loading garage. Semi finished basement. Master suite with full bath. First floor laundry room. spacious kitchen overlooking the 5 acres of land. all this plus 2 30 x 40 barns. This property is situated on 5.185 acres in Butler Township a country atmosphere close to everything.
$285,000
1025 Helke Road Vandalia, OH 45377
- Type:
- Single Family
- Sq.Ft.:
- 1,972
- Status:
- Active
- Beds:
- 4
- Lot size:
- 1.27 Acres
- Year built:
- 1960
- Baths:
- 2.00
- MLS#:
- 873992
- Subdivision:
- Baker
ADDITIONAL INFORMATION
Rare opportunity for a home with acreage in the heart of Vandalia. Convenient to shopping, the airport and highway access. 1.27 acre lot allows space for the swimming pool, deck, storage shed, and space between neighbors. Once inside you appreciate the amount of space this home provides. The living area is large and open to the dining room with a half wall partition. The kitchen has an amazing view of the back yard and plenty of counter space with the peninsula island. Adjacent to the kitchen is the utility/mud room, just off the garage. Heading away from the kitchen, youâll enter the additional living space, complete with wood burning insert and views of the back yard. Down the hall, 4 bedrooms and hall bath, provide plenty of space for a growing family or guests to stay. Donât miss your opportunity, schedule a showing today.
- Type:
- Single Family
- Sq.Ft.:
- 2,012
- Status:
- Active
- Beds:
- 3
- Lot size:
- 0.62 Acres
- Year built:
- 1976
- Baths:
- 2.00
- MLS#:
- 869286
- Subdivision:
- Stonequarry
ADDITIONAL INFORMATION
If you're looking for a brick ranch in Vandalia, you're in luck! This 3 bedroom home offers just over 2,000 sq ft of living space with a spacious family room featuring a gorgeous wood burning fireplace, perfect for cozy winter entertaining. The privacy fenced yard has a myriad of possibilities with a covered patio, deck and in ground pool. (Please note: owner is currently working on getting the back yard cleaned up and getting the pool back in service.) Enjoy dinners around the table in the formal dining room or a snack in the breakfast nook. This home features neutral paint and flooring throughout and is ready for its new owners.
$299,000
10970 Kley Road Vandalia, OH 45377
- Type:
- Single Family
- Sq.Ft.:
- 3,396
- Status:
- Active
- Beds:
- 4
- Lot size:
- 8.67 Acres
- Year built:
- 1975
- Baths:
- 5.00
- MLS#:
- 869058
ADDITIONAL INFORMATION
With nearly 9 acres, this sprawling gem of a property is situated less than 10 minutes from the Dayton International Airport. Seated on the upper eastern edge of the beautiful Stillwater River valley. The home is hidden from view and accessed by a gated 500 ft long concrete driveway. Deer and other wildlife share the land, and can be seen grazing daily as you approach. Over sized rooms and a massive fireplace create instant wow factor, including a 750 sf+, multi-level owners suite. 2 car attached garage and 2 car detached garage make for plenty of toy storage. An in-ground pool with 2 cabanas and a covered/ enclosed tiki bar area must been seen in person to fully appreciate the good times once shared in this home not so long ago. This home is an open palette for the new owners, ready for updates and renovations. The home is being sold as-is, including the pool and fireplace. Note: New electric service installed 2021. Best fit for renovation loan or cash purchase.
Andrea D. Conner, License BRKP.2017002935, Xome Inc., License REC.2015001703, AndreaD.Conner@xome.com, 844-400-XOME (9663), 2939 Vernon Place, Suite 300, Cincinnati, OH 45219

The data relating to real estate for sale on this website is provided courtesy of Dayton REALTORS® MLS IDX Database. Real estate listings from the Dayton REALTORS® MLS IDX Database held by brokerage firms other than Xome, Inc. are marked with the IDX logo and are provided by the Dayton REALTORS® MLS IDX Database. Information is provided for consumers` personal, non-commercial use and may not be used for any purpose other than to identify prospective properties consumers may be interested in. Copyright © 2024 Dayton REALTORS. All rights reserved.


Copyright 2024 West Central Association of Realtors. All rights reserved. All information provided by the listing agent/broker is deemed reliable but is not guaranteed and should be independently verified.
 |
| The data relating to real estate for sale on this web site comes in part from the Broker Reciprocity™ program of the Multiple Listing Service of Greater Cincinnati. Real estate listings held by brokerage firms other than Xome Inc. are marked with the Broker Reciprocity™ logo (the small house as shown above) and detailed information about them includes the name of the listing brokers. Copyright 2024 MLS of Greater Cincinnati, Inc. All rights reserved. The data relating to real estate for sale on this page is courtesy of the MLS of Greater Cincinnati, and the MLS of Greater Cincinnati is the source of this data. |
Vandalia Real Estate
The median home value in Vandalia, OH is $305,500. This is higher than the county median home value of $106,100. The national median home value is $219,700. The average price of homes sold in Vandalia, OH is $305,500. Approximately 55.6% of Vandalia homes are owned, compared to 38.45% rented, while 5.95% are vacant. Vandalia real estate listings include condos, townhomes, and single family homes for sale. Commercial properties are also available. If you see a property you’re interested in, contact a Vandalia real estate agent to arrange a tour today!
Vandalia, Ohio has a population of 15,090. Vandalia is more family-centric than the surrounding county with 31.79% of the households containing married families with children. The county average for households married with children is 26.32%.
The median household income in Vandalia, Ohio is $52,740. The median household income for the surrounding county is $47,045 compared to the national median of $57,652. The median age of people living in Vandalia is 43.8 years.
Vandalia Weather
The average high temperature in July is 83.8 degrees, with an average low temperature in January of 20.3 degrees. The average rainfall is approximately 40.1 inches per year, with 23.3 inches of snow per year.
