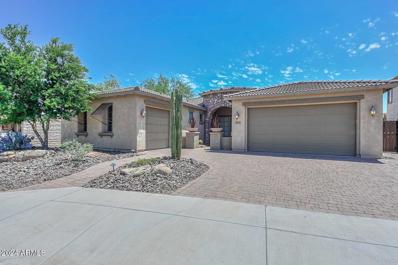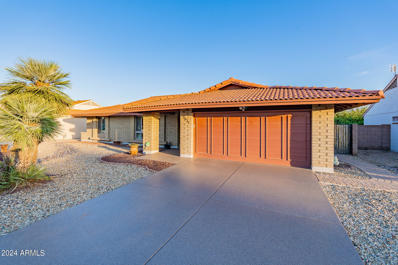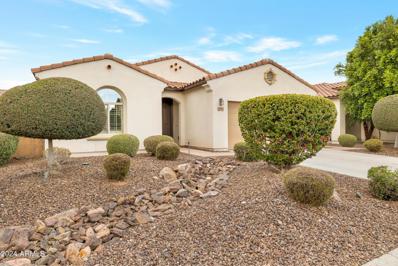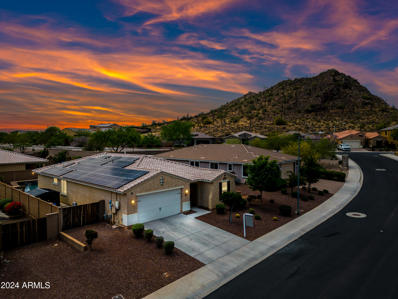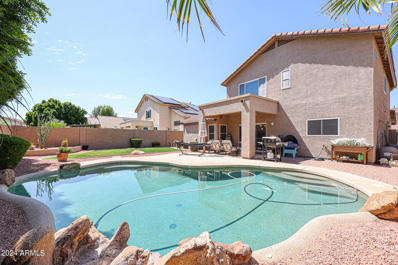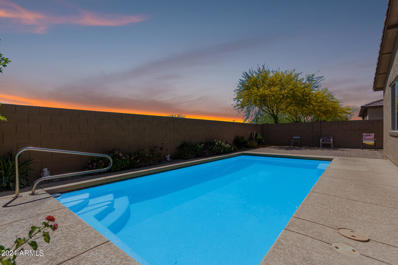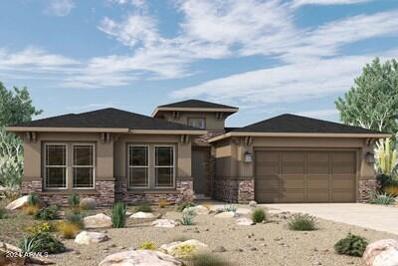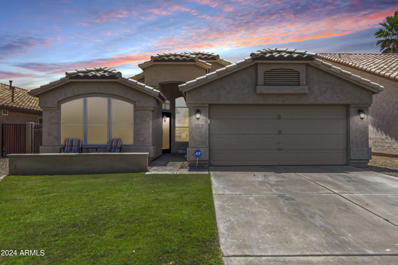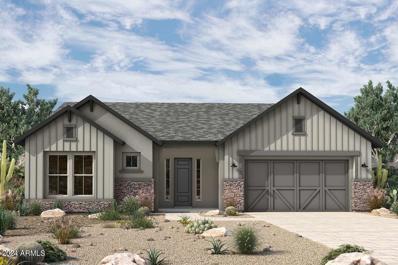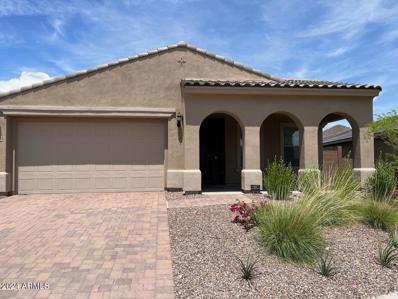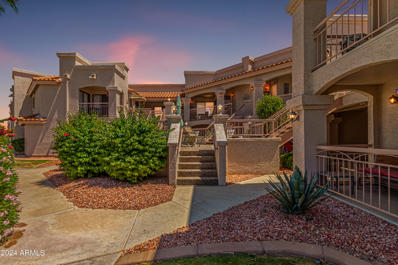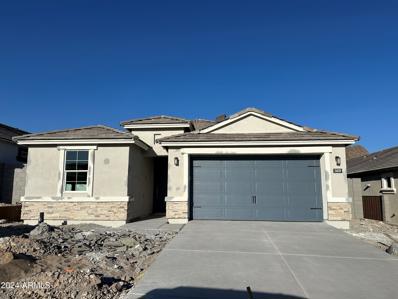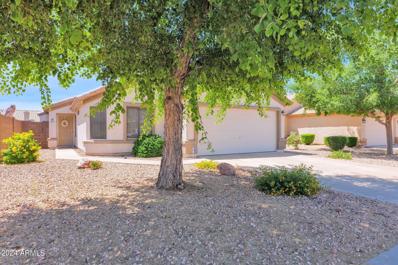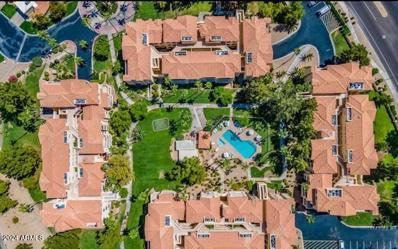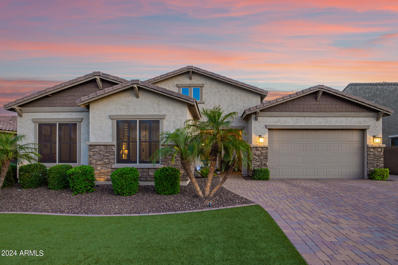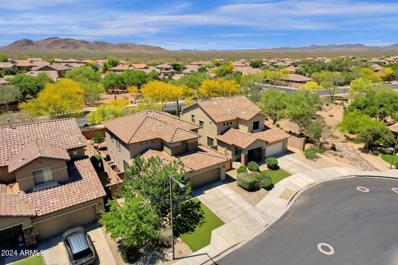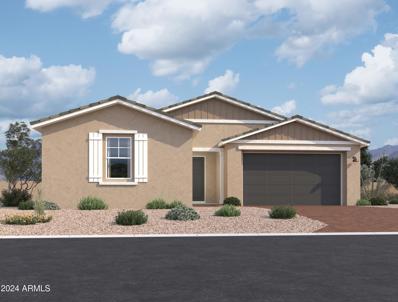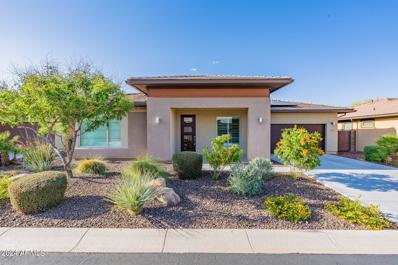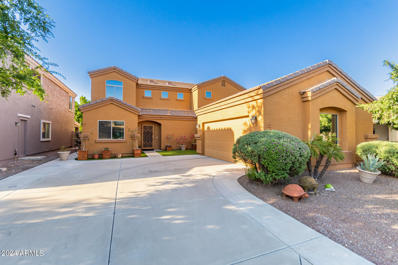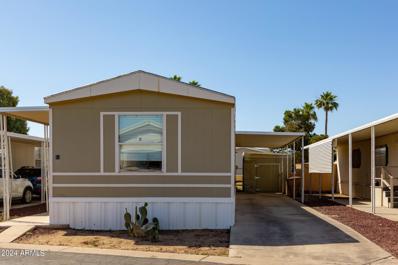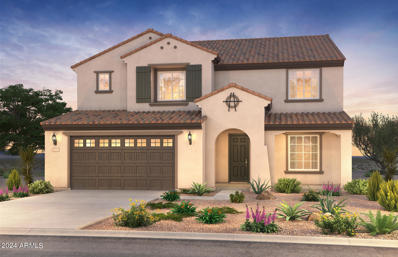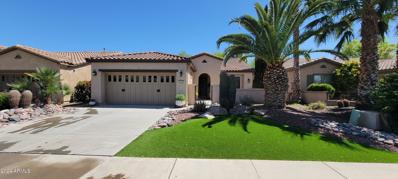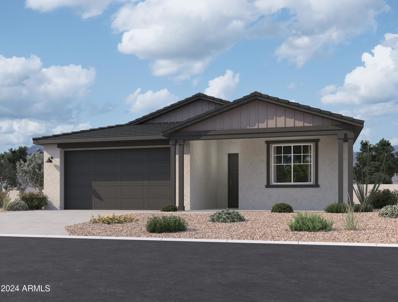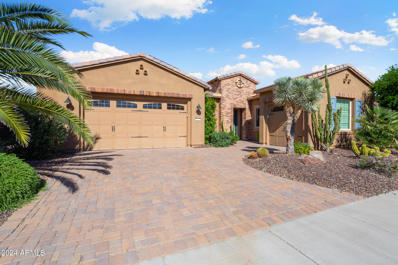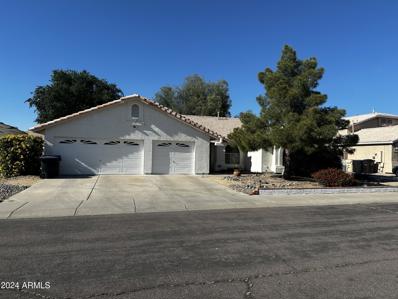Peoria AZ Homes for Sale
$729,900
12237 W ASHBY Drive Peoria, AZ 85383
- Type:
- Single Family
- Sq.Ft.:
- 2,476
- Status:
- Active
- Beds:
- 4
- Lot size:
- 0.2 Acres
- Year built:
- 2004
- Baths:
- 3.00
- MLS#:
- 6705959
ADDITIONAL INFORMATION
If you're looking for the good life, this is it! Coveted corner lot in Vistancia Village with the natural Sonoran Desert preserve close by for easy access to the Discovery Trail. This single level split 4 bedroom/2.5 bath WITH POOL boasts an open floorplan, with 10-foot ceilings for a WOW entry. Hard surface flooring and plantation shutters throughout. Expansive dining/living areas allow for flexible use, leading to the gourmet kitchen: 5-seat island breakfast bar, stone quartz counters, and lots of gorgeous upgraded Knotty Alder cabinets w/rope crown molding, raised panel doors and deco posts under the gas cooktop, with eat-in area and access to the beautiful backyard. Move in summer ready with a Shasta stone pool with water feature, plus ramada with barbeque. Easy care yards w/lush... desert landscaping, turf, and auto-irrigation system. Primary bedroom suite w/ separate tub, shower, dual sink vanity, and large walk-in closet. The home's front and back entrance doors have Titan security-lock Meshtec screen doors for cross ventilation and peace of mind. Car enthusiast or at-home tinkerer? The 4-car garages (1 single which has its own AC mini split + 3-car tandem with cabinets, workbench, and refrigerator) give vehicles (street and off-road toys) the protection they deserve and the added storage you need. And when you feel like "peopling," there's the renowned Vistancia community center with clubhouse, 3 swimming pools (including a heated lap pool), waterslides, tennis and pickleball courts, and gymnasium. Stainless appliances convey. Hurry! This gem will go quickly!
- Type:
- Single Family
- Sq.Ft.:
- 2,054
- Status:
- Active
- Beds:
- 3
- Lot size:
- 0.16 Acres
- Year built:
- 1984
- Baths:
- 2.00
- MLS#:
- 6704212
ADDITIONAL INFORMATION
Welcome to this charming 3-bedroom, 2- bathroom home nestled in the prestigious golf course community of Country Meadows. The recently remodeled kitchen features elegant quartz countertops and self-closing cabinets, offering a perfect blend of style and functionality. The primary bedroom boasts two walk- in closets with ample storage space for all your wardrobe needs. The primary bathroom has been fully remodeled, with a unique access door from the bathroom to the patio. Relax by the sparkling pool and enjoy the outdoors on the fully paved patio area. This home is ideally located just minutes away from the 101 freeway and the vibrant Westgate Entertainment district, offering a plethora of shopping, dining, and entertainment options. Don't miss out on this opportunity to own a piece of paradise in this prime location
$650,000
7594 W REDBIRD Road Peoria, AZ 85383
- Type:
- Single Family
- Sq.Ft.:
- 2,231
- Status:
- Active
- Beds:
- 3
- Lot size:
- 0.14 Acres
- Year built:
- 2014
- Baths:
- 3.00
- MLS#:
- 6703080
ADDITIONAL INFORMATION
Discover your personal retreat nestled in the peaceful embrace of the Rock Springs gated community, where 2014 construction meets timeless style. A haven of spacious luxury unfolds, with each of the three bedrooms situated in separate areas of the home, ensuring guest bedrooms have convenient access to a full bath nearby. A warm welcome awaits as plantation shutters offer a gentle filter to the Arizona sun, creating an atmosphere of calm and comfort throughout. The heart of the home, the kitchen, doesn't just gleam with stainless steel appliances and double ovens—it invites moments of culinary creativity and easy conversation, all within the flow of the open floor plan. Step outside to the backyard oasis, where the private pool promises a refreshing escape, accompanied by the soothing sound of water gently cascading. With travertine tiles underfoot and a built-in BBQ ready for your grilling masterpieces, it's an entertainer's dream under the open sky. The primary suite extends an offer of rest and luxury on a grand scale, ensuring every day begins and ends in comfort and style. This home isn't just a space to live; it's where life's moments are savored, shared, and remembered. Minutes from great dining and shopping. Experience all the growth and goodness that North Peoria has to offer! Welcome Home!
$620,000
26934 N 99TH Drive Peoria, AZ 85383
- Type:
- Single Family
- Sq.Ft.:
- 1,959
- Status:
- Active
- Beds:
- 4
- Lot size:
- 0.18 Acres
- Year built:
- 2014
- Baths:
- 3.00
- MLS#:
- 6702471
ADDITIONAL INFORMATION
Welcome to 26934 N 99TH Dr. in Peoria, Arizona! This stunning single-story home with beautiful mountain views and a layout designed for both comfort and style. As you step inside, you're greeted by a spacious open concept floor plan that seamlessly connects the main living areas. The heart of the home is the gourmet kitchen, complete with stainless steel appliances, including refrigerator, a gas range, built-in microwave, and dishwasher. Granite countertops, a large kitchen island, and a walk-in pantry make this kitchen perfect for both everyday living and entertaining guests. Adjacent to the kitchen is the inviting great room, flooded with natural light from expansive windows. Glass sliding doors lead to the backyard oasis, where you'll find a large covered patio and a private pool with a generous Baja step, ideal for relaxing on warm Arizona days. And don't forget to take in the views of the mountains while lounging by the pool! The master suite is a true retreat, situated on one side of the home for added privacy. Here, you'll find a luxurious master bathroom featuring a separate tub, walk-in shower, double sinks with granite countertops, and a spacious walk-in closet. On the opposite side of the home are two of the three additional bedrooms, each equipped with ceiling fans for added comfort. These bedrooms share access to one full bathrooms, ensuring convenience for family and guests alike. You will find brand new flooring throughout the entire home. Interior has been newly painted and the landscaping freshly manicured. Conveniently located in Peoria, this home offers easy access to shopping, dining, entertainment, and outdoor recreation. This is your chance to experience Arizona living at its finest! Current solar payment is $243 per month. Seller has a credit from APS for electricity. See documents tab for past APS electric bills that show the credit.
$559,000
8001 W Deanna Drive Peoria, AZ 85382
- Type:
- Single Family
- Sq.Ft.:
- 2,291
- Status:
- Active
- Beds:
- 4
- Lot size:
- 0.15 Acres
- Year built:
- 1999
- Baths:
- 3.00
- MLS#:
- 6701985
ADDITIONAL INFORMATION
Amazing location! Call this sought after 4 bed/2 bath Fulton floor plan your new home! Nestled in the vibrant Fletcher Heights neighborhood, strolls away from schools in the Peoria Unified School District and within miles Arrowhead shopping and dining. Aside from the desired lifestyle, enjoy the well maintained pool, misting system, and extended cool deck among the tastefully landscaped backyard oasis- perfect for outdoor entertaining and relaxation. Embrace cost efficient utilities in the summertime with OWNED SOLAR. Through out the inside, discover the perfect blend of neutral tile flooring, comfortable living space, and added GRANITE COUNTER TOPS. Where location and lifestyle meets comfort- you don't want to miss this opportunity!
- Type:
- Single Family
- Sq.Ft.:
- 1,803
- Status:
- Active
- Beds:
- 4
- Lot size:
- 0.15 Acres
- Year built:
- 2020
- Baths:
- 2.00
- MLS#:
- 6705467
ADDITIONAL INFORMATION
DON'T LET THIS PASS YOU BY- This LIGHTLY USED home built in 2020, is distinguished as the only SINGLE LEVEL, 4 BEDROOM property currently for sale with both a PRIVATE POOL AND A TRUE 3CAR GARAGE. The paver driveway and custom iron front door sets a grand tone, welcoming you into a space defined by modern luxury. The home features an environmentally friendly solar power system. Inside contemporary design elements including a striking 4-panel door that enhances the flow of natural light. The open floorplan, designed for both relaxation and entertaining, offer a seamless transition to the outdoor areas where the pool awaits. Positioned in an A+ ranked school district, this home offers an opportunity for families looking for excellence in education within a safe community. CALL NOW!
$913,352
32476 N 134TH Lane Peoria, AZ 85383
- Type:
- Single Family
- Sq.Ft.:
- 2,461
- Status:
- Active
- Beds:
- 3
- Lot size:
- 0.17 Acres
- Year built:
- 2024
- Baths:
- 3.00
- MLS#:
- 6705797
ADDITIONAL INFORMATION
3 bedrooms + study, 2.5 baths, a gorgeous interior courtyard and 3 car garage, this great room design is flush with natural light...perfectly capturing those Arizona sunsets. With large picturesque, energy-efficient windows, 10' flat ceilings and 8' tall doors, this home offers tremendous sight lines and just feels like 'home.' Perfect for entertaining, the Gourmet kitchen boasts an oversized island, stainless GE appliances, and designer-appointed backsplash - be the envy of your family and friends. Inside the owner's retreat, personal relaxation is achievable with a spa-like bath boasting a tiled walk-in shower with secondary rain can showerhead and gorgeous quartz countertops. 2x6 construction and Extensive NEW HOME WARRANTY = peace of mind. Welcome home.
- Type:
- Single Family
- Sq.Ft.:
- 1,968
- Status:
- Active
- Beds:
- 3
- Lot size:
- 0.13 Acres
- Year built:
- 1996
- Baths:
- 2.00
- MLS#:
- 6705672
ADDITIONAL INFORMATION
This gorgeous single level home in North Peoria showcases 1,968 sq ft, 3 beds, 2 baths, den, granite countertops throughout home, stainless steel appliances, vaulted ceilings, family seating room, and updated bathrooms. This home is very clean and well cared for which is noticeable the moment you step inside. The north facing home has a front seating area, rv gate, security doors, low maintenance landscaping, and a dog run. Newer ac, water heater and roof. Updated laminate flooring and carpet throughout. Pride in ownership is evident in this home!
$912,586
32480 N 134TH Lane Peoria, AZ 85383
- Type:
- Single Family
- Sq.Ft.:
- 2,791
- Status:
- Active
- Beds:
- 4
- Lot size:
- 0.17 Acres
- Year built:
- 2024
- Baths:
- 4.00
- MLS#:
- 6705851
ADDITIONAL INFORMATION
Professionally designed this 4 bedroom, 3.5 bath home is a showstopper! The home has an open concept design that includes a study and an elegant entry that leads you into a spacious family room and a kitchen designed for entertaining! You can relax in your beautiful sunroom to enjoy your cup of coffee in the morning. The expansive 12' multi-slide glass doors lead to an extended patio area that is perfect for entertaining. Soaring cathedral ceilings lead you into the luxurious Owner's bath with a stunning Super Shower and fine finishes. 2X6 CONSTRUCTION; EXTENSIVE NEW HOME WARRANTY.
- Type:
- Single Family
- Sq.Ft.:
- 2,134
- Status:
- Active
- Beds:
- 3
- Lot size:
- 0.16 Acres
- Year built:
- 2022
- Baths:
- 2.00
- MLS#:
- 6705729
ADDITIONAL INFORMATION
This better than new Barletta floor plan offers 3 bedrooms, 2 bathrooms and not one, but two den/flex spaces to accommodate a need for a home office, gym (Tonal home fitness center stays) or bedroom. You will find 9 foot ceilings and 8 foot doors throughout the home adding to the welcoming feel. The open concept chef's kitchen complete w/ granite countertops and stainless steel appliances overlooks your cafe and gathering room making entertaining a breeze. Built with the optional extension at the back of the home both the primary bedroom and bathroom offer additional space. The primary bedroom and on-suite offers a spacious walk-in closet and double sinks in the bathroom. The covered patio invites you to enjoy the outdoors in your North facing backyard, and take in the surrounding Peoria mountains & Southwest landscape. The home rounds out with a tankless water heater, water softener and EV charger in the garage. Located in the Altitude at Northpointe area, home of the highly desirable Vistancia master planned community, where residents will enjoy access to the 3.5 mile Discovery Trail, and two state of the art recreation centers.
- Type:
- Apartment
- Sq.Ft.:
- 882
- Status:
- Active
- Beds:
- 1
- Lot size:
- 0.02 Acres
- Year built:
- 1986
- Baths:
- 1.00
- MLS#:
- 6705776
ADDITIONAL INFORMATION
Resort-style living in this FULLY FURNISHED, turn-key 1 bedroom unit. Just bring your suitcase!!! Ideal private 2nd floor location just steps to the community clubhouse, heated pool and spa. Bright and open floor plan with plenty of natural light. Front balcony off the dining area plus a rear balcony off the great room and bedroom. One covered parking space is included (space I.) --- Greenway Palms is a highly desirable GATED Active Adult 55+ condo community with clubhouse, game/card room, workout facility, fireplace, billiards, shuffle board court, heated pool & spa plus lots of activities to meet new friends. Close to Sun City and easy to get anywhere in the valley with the 101 close by. --- Greenway Palms is part of the Desert Harbor master HOA association with large community lake.
$648,990
26839 N 67TH Drive Peoria, AZ 85383
- Type:
- Single Family
- Sq.Ft.:
- 1,989
- Status:
- Active
- Beds:
- 3
- Lot size:
- 0.15 Acres
- Year built:
- 2024
- Baths:
- 3.00
- MLS#:
- 6705757
ADDITIONAL INFORMATION
No back neighbor and views! Experience the charm of Aloravita, nestled within the scenic mountains of Peoria. This community boasts breathtaking views and is conveniently located minutes away from shopping, dining, hiking trails and more! Our popular 'Amherst' floorplan features 3 full bedrooms, 2.5 bathrooms, 2 Car-Garage and a private yard with views! Designer selected finish includes Burlap Cabinetry, Quartz Kitchen Countertops, Wood Like Tile Throughout, and Plush Carpet in all the bedrooms. This beautiful home will have it all including 9' ceilings, Gourmet Gas Kitchen, Smudge Proof Stainless Steel Appliances, Blinds, Pre-Plumb for Soft Water, and Smart Home Technology. **Estimated completion July**
- Type:
- Single Family
- Sq.Ft.:
- 1,497
- Status:
- Active
- Beds:
- 3
- Lot size:
- 0.12 Acres
- Year built:
- 1998
- Baths:
- 2.00
- MLS#:
- 6705588
ADDITIONAL INFORMATION
Beautiful MOVE-IN-READY Home, 3 bed. 2 full bath + DEN. ( EZ 4th bed. conversion ) Incl. all Appliances, Private, Quiet Neighborhood, block wall around rear & side yards with gate, covered rear patio, backyard ready for kids to run & play! Very clean home, oversized tub in Primary suite. 2 Car garage, storage shed in backyard stays. Great room with split bedroom floor plan. Make this home yours today!!! EZ off 101 freeway, 2 min. to shopping/Conveniences. ( CURTAINS & RODS DO NOT CONVEY. ALL FURNITURE FOR SALE OUTSIDE OF HOME PURCHASE ) except bed in guest room.
- Type:
- Apartment
- Sq.Ft.:
- 1,892
- Status:
- Active
- Beds:
- 2
- Year built:
- 1989
- Baths:
- 2.00
- MLS#:
- 6699452
ADDITIONAL INFORMATION
You will fall in love with this beautiful penthouse condo in a building with elevators, on the 3rd floor, with views to enjoy for days of golf course, greenery and clubhouse. There are 4 sets of sliders with plantation shutters throughout the home that allow you to see the amazing views both inside and out on the huge balcony and all windows. Home features a split floorplan and both bedrooms and bathrooms are masters that have dual sinks and large walk-in closets. Ceiling fans throughout the house, vaulted ceilings and all electrical wiring and air condition components have just been replaced. The kitchen has granite counter tops, lots of white cabinets and stainless steel appliances. This is a adult age restricted community where you can enjoy all of the many activities of Westbrook!
$885,000
9379 W DONALD Drive Peoria, AZ 85383
- Type:
- Single Family
- Sq.Ft.:
- 3,122
- Status:
- Active
- Beds:
- 4
- Lot size:
- 0.24 Acres
- Year built:
- 2014
- Baths:
- 3.00
- MLS#:
- 6704202
ADDITIONAL INFORMATION
WOW.....Here is your opportunity to live in the highly sought-after MEADOWS COMMUNITY !! You will love this 4-BDRM, 2.5 BATH ENERGY EFFICIENT HOME w/ a 3-CAR GARAGE with Polyaspartic Flooring and BUILT-IN CABINETS * EXTENDED DRIVEWAY PAVERS and a RV GATE for all your toys!! **OPEN FLOORPLAN with extensive TILE FLOORING and carpet in the bedrooms**PLANTATION SHUTTERS THROUGHOUT**SPACIOUS EAT-IN GOURMET KITCHEN with QUARTZ COUNTERTOPS , TILE BACKSPLASH, STAINLESS STEEL APPLIANCES, a BREAKFAST BAR and a large WALK-IN PANTRY** BACKYARD OASIS has a Sparkling PLAYPOOL and waterfall, TRAVERTINE TILE , FIREPIT, and easy care ARTIFICIAL TURF* SPACIOUS OWNER'S SUITE with SOAKING TUB , Separate Shower and HUGE WI CLOSET Community Features include PLAYGROUND,PICKLEBALL COURTS, HEATED POOL/SPA.
$590,000
30078 N 71st Avenue Peoria, AZ 85383
- Type:
- Single Family
- Sq.Ft.:
- 2,437
- Status:
- Active
- Beds:
- 4
- Lot size:
- 0.13 Acres
- Year built:
- 2006
- Baths:
- 3.00
- MLS#:
- 6701595
ADDITIONAL INFORMATION
Discover your dream home in Sonoran Mountain Ranch! This stunning residence perched atop Peoria Regional Preserve is move-in ready with a thoughtfully designed floor plan and bathed in natural light. The main level showcases an inviting formal living/dining area, an all-stainless chef's kitchen, granite slab counters with glass tile backsplash. Relax by the stone encased, gas fireplace in your cozy family room. Down the hall, enjoy the privacy and productivity of a secluded and flexible den/office & adjacent half bath. Upstairs, the primary suite offers a Sonoran sunset view deck, walk-in closet, and spa-like bath retreat. Three additional bedrooms share a full bath. Outside, enjoy the peaceful backyard with a covered patio, fire pit, and low-maintenance landscaping.
$733,990
7679 W TETHER Trail Peoria, AZ 85383
- Type:
- Single Family
- Sq.Ft.:
- 2,623
- Status:
- Active
- Beds:
- 4
- Lot size:
- 0.17 Acres
- Year built:
- 2024
- Baths:
- 4.00
- MLS#:
- 6705029
ADDITIONAL INFORMATION
Welcome to Ashton Woods newest community in Peoria -The Sanctuary at Aloravita. This 2,623 Jade floor plan includes 4 bedrooms, 3.5 baths, a formal dining room and an added den. The massive kitchen island is perfect for family and friends to gather around and make new memories. The open concept floorplans connects the kitchen and dining room for easy entertaining. The great room offers a 4 panel center sliding glass door so you can step out into your covered patio to enjoy indoor/outdoor living in your backyard with friends and family.The kitchen includes stainless steel appliances with a gas cooktop, large undermount sink,under cabinet hood, beautiful Silver Gray shaker style cabinets, Crisp Stria quartz countertops, and a sizable pantry. Other features include, 8' interior doors 6x36 wood plank floor tile, upgraded carpet/pad, and a soft water loop. Great location close to dining, freeways, parks, and entertainment!
- Type:
- Single Family
- Sq.Ft.:
- 1,969
- Status:
- Active
- Beds:
- 2
- Lot size:
- 0.14 Acres
- Year built:
- 2018
- Baths:
- 3.00
- MLS#:
- 6704944
ADDITIONAL INFORMATION
Discover the epitome of luxury living in this stunning Clarity floor plan offering 2 primary bedrooms, 2.5 baths, plus a spacious den, nestled within the prestigious gated active adult golfing community of Trilogy at Vistancia. Situated on a desirable N/S exposure lot backing to a common area, this single-level residence boasts energy-efficient solar, all new window coverings, and a Pelican whole-home water system, offering both sustainability and comfort. As you step inside, you'll be greeted by gorgeous wood-like plank flooring, a neutral color palette, and an inviting great room with seamless flow into the chef's eat-in kitchen. Recently updated with a GE Elite series refrigerator, the kitchen features SS appliances, elegant white cabinets with under-mount lighting, stunning granite countertops, and a center island with a breakfast bar, perfect for culinary enthusiasts. Triple-pane nested glass sliders open the interior space to the stunning tranquil desert environment of the backyard oasis. Here, you'll find a built-in BBQ, paver patio for dining alfresco, and recent updates to the landscaping complete with sunshades and turf. Retreat to the first primary bedroom offering an ensuite bathroom with an oversized walk-in shower, dual sinks, private toilet, and a large walk-in closet. The secondary primary bedroom boasts its own ensuite full bathroom with a shower/tub combo, while a powder room and laundry room, including newer GE Elite series washer and dryer, add convenience. The 2-car garage now features a utility sink, making cleanups convenient and easy. Enjoy the proximity to the Mita Clubhouse, resort-style heated pools, tennis courts, bocce ball, fitness centers, meeting/game rooms, golf course, dog park, and more! Experience luxurious living at Trilogy at Vistancia. Submit your offer today!
$649,500
9568 W FRANK Avenue Peoria, AZ 85382
- Type:
- Single Family
- Sq.Ft.:
- 3,178
- Status:
- Active
- Beds:
- 5
- Lot size:
- 0.15 Acres
- Year built:
- 2008
- Baths:
- 3.00
- MLS#:
- 6704950
ADDITIONAL INFORMATION
PRICED TO SELL! ~Newly remodeled bathrooms & Kitchen!~ Welcome to your dream home! Spanning 3,178 sq ft with a functional 2-story design. This property boasts a welcoming living/dining space, a cozy family room perfect for entertainment, and a gourmet kitchen featuring stainless steel appliances, brand new elegant marble backsplash, and sleek quartz countertops. The expansive main bedroom includes a luxurious en-suite with dual sinks and freshly renovated shower and relaxing tub. All three bathrooms are tastefully updated with quartz counters and new tiling. The serene backyard is complete with a covered patio, artificial turf, and lush fruit trees. With 5 spacious bedrooms and top-notch renovations, this home blends style with comfort and is ready to be snapped up quickly! Nestled in a vibrant community, residents enjoy access to amazing parks, Liberty High School, an exceptional public library, and a brand new gym, enhancing the appeal of this home further.
- Type:
- Other
- Sq.Ft.:
- 1,223
- Status:
- Active
- Beds:
- 3
- Year built:
- 1999
- Baths:
- 2.00
- MLS#:
- 6704906
ADDITIONAL INFORMATION
Welcome home to this super cute 3 bed, 2 bath mobile home! Conveniently located within 10 minutes from Westgate Entertainment District and close to the 101 freeway. This home offers easy access to shopping, dining, and entertainment. Enjoy community amenities such as clubhouse recreation room, gym, and a pet park.
$872,990
7207 W GAMBIT Trail Peoria, AZ 85383
- Type:
- Single Family
- Sq.Ft.:
- 3,826
- Status:
- Active
- Beds:
- 5
- Lot size:
- 0.16 Acres
- Year built:
- 2024
- Baths:
- 4.00
- MLS#:
- 6704853
ADDITIONAL INFORMATION
''Up to 3% of Base Price or total purchase price, whichever is less, is available through preferred lender.'' Ready for immediate move in. This Willowbrook home spans 3,826 square feet and boasts a chef's kitchen complete with granite countertops and stainless-steel appliances. Enjoy upgraded flooring throughout and luxuriate in the owner's bathroom, which features a stunning glass walk-in shower.
- Type:
- Single Family
- Sq.Ft.:
- 1,635
- Status:
- Active
- Beds:
- 2
- Lot size:
- 0.14 Acres
- Year built:
- 2004
- Baths:
- 2.00
- MLS#:
- 6704917
ADDITIONAL INFORMATION
Amazing home in the Trilogy neighborhood in a culdesac drive with a newly remodeled floor plan. This impecable home boosts a 2 bedroom 2 bath floor plan with an additional office or living space. Floors, counters, cabinets and landscaping have just recently been redone in the past 2 years. Close to the Kiva club and all the amenities that Trilogy has to offer. Definitely dont want to miss out on this one as the home is in excellent condition.
$629,990
25388 N 76TH Drive Peoria, AZ 85383
- Type:
- Single Family
- Sq.Ft.:
- 2,150
- Status:
- Active
- Beds:
- 4
- Lot size:
- 0.15 Acres
- Year built:
- 2024
- Baths:
- 3.00
- MLS#:
- 6704857
ADDITIONAL INFORMATION
Brand new community in North Peoria! This stunning single story home offers 2,150 sq ft of functional living space. It features 4 bedrooms, 3 bathrooms, den, and a 3 car tandem garage. The open concept kitchen is perfect for entertaining and features a large Island, walk-in pantry and stainless steel appliances. It also offers our Coastal Design Palette which includes Fairview White Painted 42'' Cabinets, Crisp Stria Quartz kitchen countertops, Zelige Cielo 4x4 kitchen backsplash, and 6x36 wood looking plank tile in all the common areas. The great room offers a 4 panel center sliding glass door so you can step out into your covered patio to enjoy indoor/outdoor living in your backyard with friends and family. Great location close to dining, freeways, parks, and entertainment!
$1,070,000
29127 N 129TH Avenue Peoria, AZ 85383
- Type:
- Single Family
- Sq.Ft.:
- 2,554
- Status:
- Active
- Beds:
- 3
- Lot size:
- 0.18 Acres
- Year built:
- 2011
- Baths:
- 3.00
- MLS#:
- 6699209
ADDITIONAL INFORMATION
Upgraded Cartagena model located on elevated golf course lot with mountain and golf views. Exterior offers tuscan stone, oversize paver driveway, and water feature. Walk through designer glass door with custom screen and herringbone tile. Great room features built in entertainment center, electric fireplace, 5 surround speakers, and trayed ceiling. Gourmet kitchen boosts upgraded slab counter and backsplash, double ovens & warming oven, center island with sink, pendant lighting, Jenn Air Appliances and built-in refrigerator. Additional highlights include crown molding, plantation shutters, electric security rollers, solar ownership, indoor electric blinds, sliding 3 panel sliding patio door and no carpeting. Master suite offers golf views, jetted tub, and separate primary walk-in closets with built-in closet organizers. Second bedroom has full custom private bath and third bedroom can be used as an office/den. Unique laundry features built-in desk, upgraded granite counters and additional cabinets. Step through sliding door to impressive backyard with golf course and mountain views, custom pool with water feature, built-in BBQ, outdoor speakers, misting system, and travertine decking and patio. Extended car garage offers epoxy flooring and ceiling to floor cabinets and storage racks. Complete with central vac, dual trane A/C's, and water softener. Amazing sunsets!!!
- Type:
- Single Family
- Sq.Ft.:
- 1,806
- Status:
- Active
- Beds:
- 4
- Lot size:
- 0.19 Acres
- Year built:
- 1995
- Baths:
- 2.00
- MLS#:
- 6699512
ADDITIONAL INFORMATION
Wonderful 4-bedroom home in Cactus Heights! - No HOA - North/South Exposure - Oversized 3 Car Garage - Vaulted Ceilings - Many upgrades by original owners -SW GAS & SRP Electric, gas appliances and extra insulation for low utility bills - Glass block window in Master Bath with Jet Tub - Low maint Landscaping w/Mature shade trees - water conditioning system - Gazebo with power - large shed - Combo locks on all home entrance/exit doors - Trane 16 SEER A/C unit - 50amp connect - Plumbing upgrd to Pex - Extra hose bibs. Located close to shopping and entertainment with easy access to Loop 101. Peoria Unified School district

Information deemed reliable but not guaranteed. Copyright 2024 Arizona Regional Multiple Listing Service, Inc. All rights reserved. The ARMLS logo indicates a property listed by a real estate brokerage other than this broker. All information should be verified by the recipient and none is guaranteed as accurate by ARMLS.
Peoria Real Estate
The median home value in Peoria, AZ is $509,000. This is higher than the county median home value of $272,900. The national median home value is $219,700. The average price of homes sold in Peoria, AZ is $509,000. Approximately 63.68% of Peoria homes are owned, compared to 24.81% rented, while 11.51% are vacant. Peoria real estate listings include condos, townhomes, and single family homes for sale. Commercial properties are also available. If you see a property you’re interested in, contact a Peoria real estate agent to arrange a tour today!
Peoria, Arizona has a population of 161,383. Peoria is more family-centric than the surrounding county with 32.85% of the households containing married families with children. The county average for households married with children is 31.95%.
The median household income in Peoria, Arizona is $69,589. The median household income for the surrounding county is $58,580 compared to the national median of $57,652. The median age of people living in Peoria is 39.5 years.
Peoria Weather
The average high temperature in July is 105.7 degrees, with an average low temperature in January of 42.7 degrees. The average rainfall is approximately 9.8 inches per year, with 0 inches of snow per year.
