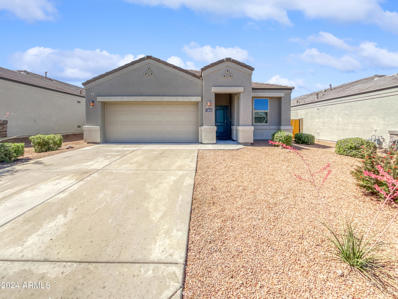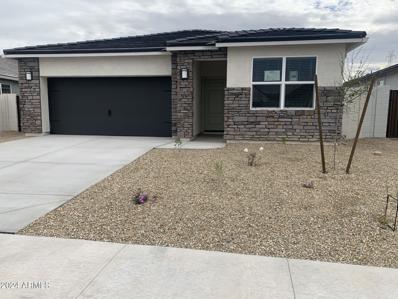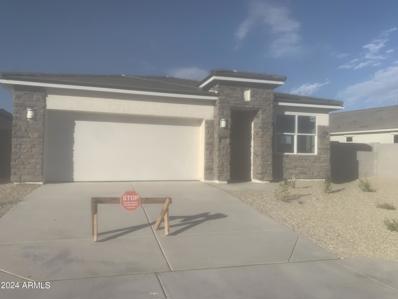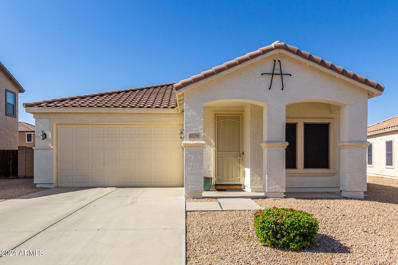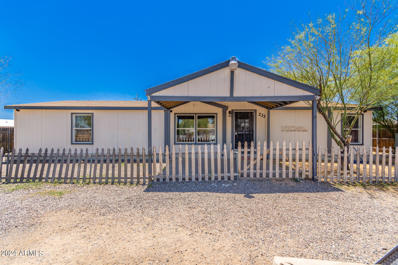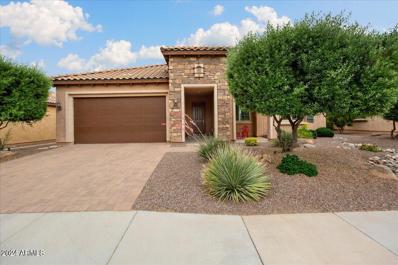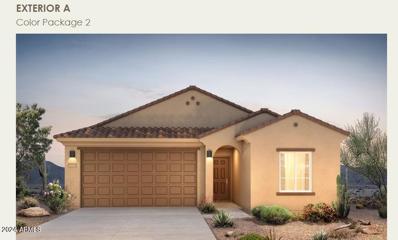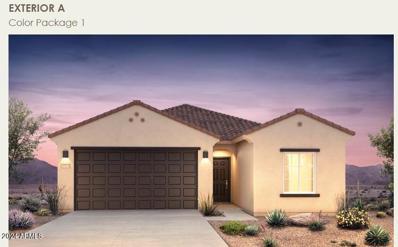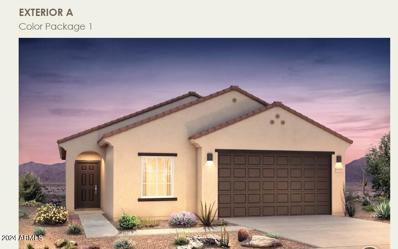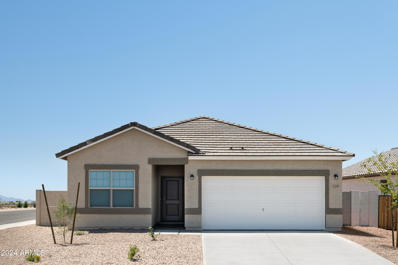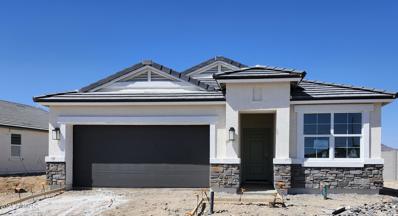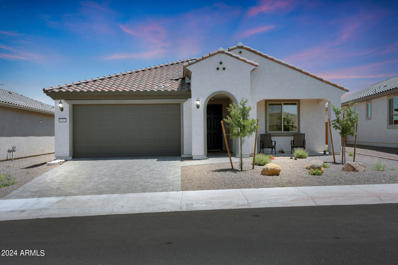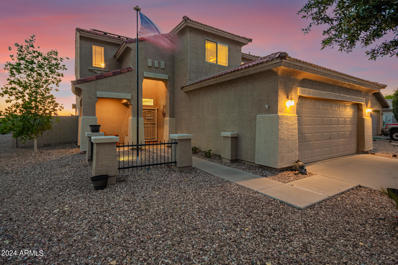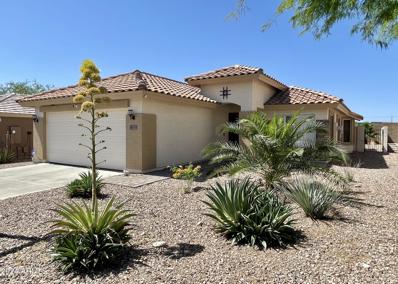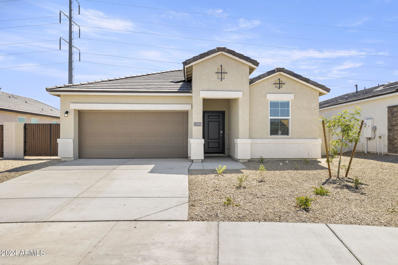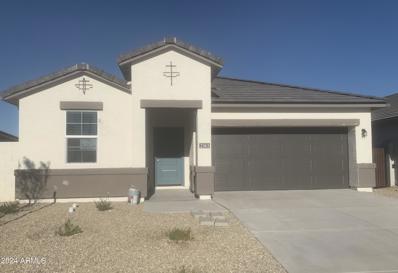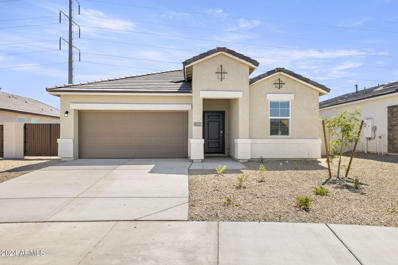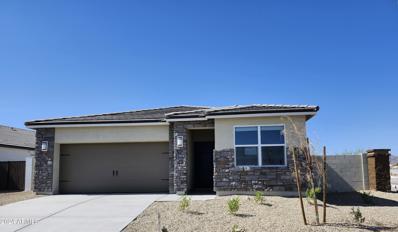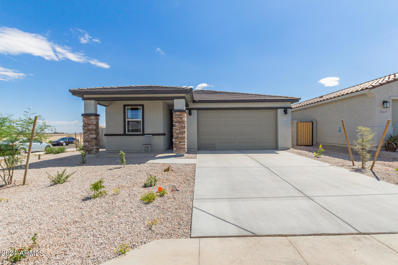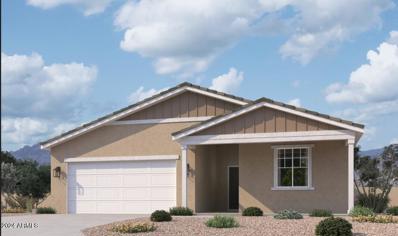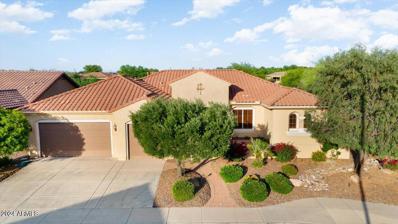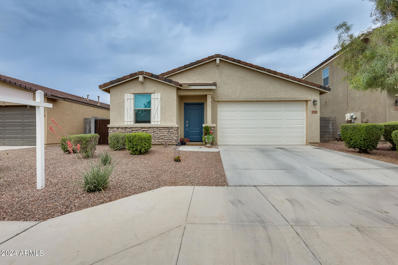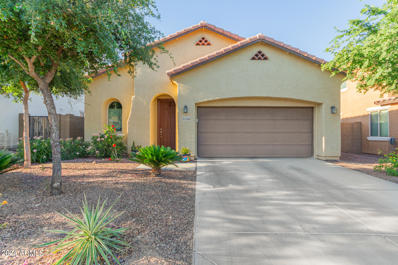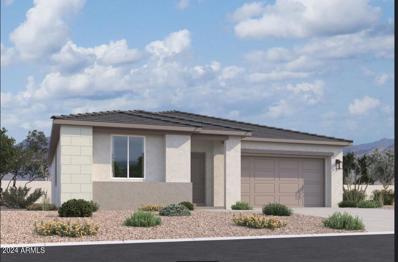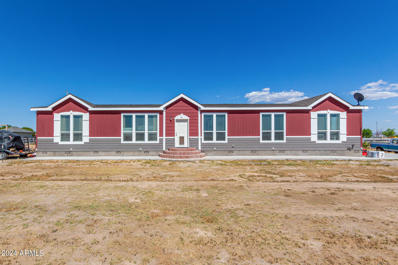Buckeye AZ Homes for Sale
- Type:
- Single Family
- Sq.Ft.:
- 1,249
- Status:
- Active
- Beds:
- 3
- Lot size:
- 0.14 Acres
- Year built:
- 2020
- Baths:
- 2.00
- MLS#:
- 6708871
ADDITIONAL INFORMATION
Welcome to this stunning property! The neutral color paint scheme provides a perfect canvas for your style. The kitchen is a chef's dream with stainless-steel appliances and a center island, perfect for meal prep and entertaining. The primary bedroom offers a spacious walk-in closet for ample storage. Enjoy the covered patio and fenced-in backyard for outdoor relaxation and privacy. With new flooring in some areas, this home is thoughtfully designed for your comfort. Don't miss out on the opportunity to make this beautifully crafted home your dream come true!
- Type:
- Single Family
- Sq.Ft.:
- 1,601
- Status:
- Active
- Beds:
- 3
- Lot size:
- 0.17 Acres
- Year built:
- 2024
- Baths:
- 2.00
- MLS#:
- 6708957
ADDITIONAL INFORMATION
Need extra storage space? How about a 3 Car tandem garage! 3 CAR GARAGE! Brand new construction, July move-in!. Our premier community located in Buckeye of Desert Moon Estates. This lovely Dove plan backs to natural area open space! Dove floor plan includes 3 bedrooms and 2 baths, 1601 square feet. The upgraded White shaker style Cabinets add a custom feel to your gourmet kitchen, plus Quartz kitchen counter tops, upgraded stainless steel appliances, range/oven (convection/self clean), microwave and dishwasher. Additional upgraded features include 18 x 18 inch tile everywhere but bedrooms, upgrade carpet in br's. To complete package, Window blinds are included t/o with verticals on Sliding Glass Door. Pictures are of other models.
- Type:
- Single Family
- Sq.Ft.:
- 1,605
- Status:
- Active
- Beds:
- 4
- Lot size:
- 0.15 Acres
- Year built:
- 2024
- Baths:
- 2.00
- MLS#:
- 6708943
ADDITIONAL INFORMATION
Brand new construction! DOUBLE GATE! Home estimated completion Julu 2024. See our exciting new community located in Buckeye of Desert Moon Estates. This popular Loon floor plan features 4 bedrooms and 2 baths with double gate and large lot! White shaker style Cabinets, upgrade 18 x18 inch tile through main living areas, upgrade carpet in bedrooms only. Gourmet kitchen has upgraded stainless steel appliances, range/oven, microwave and dishwasher. Quartz kitchen counter tops Window blinds throughout with verticals on Sliding Glass Door. Pictures represent other model homes.
- Type:
- Single Family
- Sq.Ft.:
- 1,365
- Status:
- Active
- Beds:
- 3
- Lot size:
- 0.15 Acres
- Year built:
- 2005
- Baths:
- 2.00
- MLS#:
- 6708804
ADDITIONAL INFORMATION
Great opportunity for this well-maintained home in Buckeye! NEWER A/C unit, NEW carpet! NEWER exterior paint.16-inch tile throughout traffic areas. Spacious kitchen with cherry cabinets, 2 pantries and stainless-steel appliances including a NEW dishwasher. Master suite features a separate shower and tub with dual vanity sink. Premium lot with no 2 stories houses behind. Private covered patio with shades. Gorilla rack storage in garage and much more!
$335,000
233 5TH Avenue Buckeye, AZ 85326
- Type:
- Other
- Sq.Ft.:
- 1,567
- Status:
- Active
- Beds:
- 3
- Lot size:
- 0.23 Acres
- Year built:
- 2000
- Baths:
- 2.00
- MLS#:
- 6708806
ADDITIONAL INFORMATION
Fantastic opportunity to own this fully fenced home situated on a spacious corner lot! Come inside to find a large living room that perfectly flows onto the dining area. Vaulted ceilings add to the airy feel, complemented by abundant natural light. The eat-in kitchen boasts built-in appliances, a mosaic tile backsplash, a pantry, and ample cabinetry & counter space. All bedrooms have plush carpet & a walk-in closet. Main bedroom includes a private bathroom with a separate tub/shower. Check out the backyard, offering a covered patio & a storage shed to ensure tools are organized! With your creative ideas, you can make it a complete outdoor oasis. If you're looking for a project, this property is the one! It still has solid bones and just needs TLC to transform into your new home. Act now!
- Type:
- Single Family
- Sq.Ft.:
- 2,023
- Status:
- Active
- Beds:
- 2
- Lot size:
- 0.18 Acres
- Year built:
- 2015
- Baths:
- 2.00
- MLS#:
- 6708704
ADDITIONAL INFORMATION
LOOK NO FURTHER! PARTIALLY FURNISHED PURSUIT MODEL W/2.5 CAR EXT GARAGE. Front Entrance Welcomes you to the Open Concept, Split Floor Plan w/New Paint, Neutral Tile, Carpet, Plantaion Shutters & Designer lighting features throughout. The Chefs Kitchen w/Upgraded Cabinets, SS Appliances, Granite counters & Huge Kitchen Island w/seating is an Entertainers Delight! Spacious Living area offers a Media Wall, Full Wet Bar & plenty of room for Dining. Unwind in the Owners Suite w/Bay Window, adjoining Lux Bath & Large Walk-in Closet. Den/Flex room w/French Doors is perfect for office, hobbies or visitors. Inviting Guest Room offers adjacent full bath. Enjoy Outdoor Living on your Extended Patio overlooking your Private, Newly Landscaped back yard w/ Synthetic Grass area & paved Firepit area.
- Type:
- Single Family
- Sq.Ft.:
- 1,915
- Status:
- Active
- Beds:
- 4
- Lot size:
- 0.14 Acres
- Year built:
- 2024
- Baths:
- 2.00
- MLS#:
- 6708627
ADDITIONAL INFORMATION
Up to 6% of Base Price or total purchase price, whichever is less, is available through preferred lender. This single-story plan showcases exceptional space utilization, featuring 4 bedrooms and 2 baths plus den, and is competitively priced for a swift sale. Currently under construction, the home is projected to be ready for closing in June. All homes come equipped with stainless steel appliances, including a refrigerator and washer/dryer, along with front yard landscaping, tiled flooring in key areas, granite countertops in the kitchen, spacious covered patios, and cutting-edge energy-efficient features integrated throughout the property. Appliance package shown in photos may vary.
- Type:
- Single Family
- Sq.Ft.:
- 1,565
- Status:
- Active
- Beds:
- 3
- Lot size:
- 0.14 Acres
- Year built:
- 2024
- Baths:
- 2.00
- MLS#:
- 6708621
ADDITIONAL INFORMATION
Up to 6% of Base Price or total purchase price, whichever is less, is available through preferred lender. This single-story plan showcases exceptional space utilization, featuring 3 bedrooms and 2 baths, and is competitively priced for a swift sale. Currently under construction, the home is projected to be ready for closing in early summer. All homes come equipped with stainless steel appliances, including a refrigerator and washer/dryer, along with front yard landscaping, tiled flooring in key areas, granite countertops in the kitchen, spacious covered patios, and cutting-edge energy-efficient features integrated throughout the property. Appliance package shown in photos may vary.
- Type:
- Single Family
- Sq.Ft.:
- 1,353
- Status:
- Active
- Beds:
- 3
- Lot size:
- 0.14 Acres
- Year built:
- 2024
- Baths:
- 2.00
- MLS#:
- 6708609
ADDITIONAL INFORMATION
Up to 6% of Base Price or total purchase price, whichever is less, is available through preferred lender. This single-story plan showcases exceptional space utilization, featuring 3 bedrooms and 2 baths, and is competitively priced for a swift sale. Currently under construction, the home is projected to be ready for closing in July. All homes come equipped with stainless steel appliances, including a refrigerator and washer/dryer, along with front yard landscaping, tiled flooring in key areas, granite countertops in the kitchen, spacious covered patios, and cutting-edge energy-efficient features integrated throughout the property. Appliance package shown in photos may vary.
- Type:
- Single Family
- Sq.Ft.:
- 1,912
- Status:
- Active
- Beds:
- 4
- Lot size:
- 0.13 Acres
- Year built:
- 2024
- Baths:
- 3.00
- MLS#:
- 6708595
ADDITIONAL INFORMATION
Beautiful Brand New Home in a Highly Desirable West valley location. Features countless upgrades such as 9' ceilings, Shaw 17x17 Tile, Granite countertops in the kitchen. Whirlpool Stainless steel appliances. White shaker cabinets. Energy-efficient features throughout, WIFI & programmable thermostat. Spacious walk-in closet in the primary suite. Front yard landscaping, covered patio in the backyard. The community includes Park,basketball court and dog park. Conveniently located near the new I-10 freeway, schools, shopping and dining.
- Type:
- Single Family
- Sq.Ft.:
- 1,605
- Status:
- Active
- Beds:
- 4
- Lot size:
- 0.16 Acres
- Year built:
- 2024
- Baths:
- 2.00
- MLS#:
- 6708586
ADDITIONAL INFORMATION
Brand new construction! DOUBLE GATE! Home estimated completion June 2024. See our exciting new community located in Buckeye of Desert Moon Estates. This popular Loon floor plan features 4 bedrooms and 2 baths with double gate and large lot! Burlap shaker style Cabinets, upgrade 12 x 24 inch tile through main living areas, upgrade carpet in bedrooms only. Gourmet kitchen has upgraded stainless steel appliances, range/oven, microwave and dishwasher. Quartz kitchen counter tops Window blinds throughout with verticals on Sliding Glass Door. Pictures represent other model homes.
- Type:
- Single Family
- Sq.Ft.:
- 1,574
- Status:
- Active
- Beds:
- 2
- Lot size:
- 0.15 Acres
- Year built:
- 2023
- Baths:
- 2.00
- MLS#:
- 6709260
ADDITIONAL INFORMATION
Seller's Loss, Your Gain! Fabulous NEW listing in the Newest Neighborhood area of Sun City Festival. This award winning subdivision is well known for its Majestic Mountain views, wonderful community center and Golf! This lovely home is like new (Built in 2023), gently lived in and features gorgeous designer Quartz countertops, light and bright soothing interior paint, open floor plan, many windows letting in that natural sunlight. Spacious 2 bedrooms, 2 bathrooms. Come swim in the beautiful community pool while taking in the mountain views! How relaxing is this? Shopping, Coffee Shops, Lowe's, Home Depot, approx. 15 minutes away. Come and make this home your HOME...SWEET...HOME!!! Wonderful Amenities: 2 Recreation centers feature resort-style Pools & Spas, Fitness Centers, Group Fitness Wonderful Amenities: 2 Recreation centers feature resort-style Pools & Spas, Fitness Centers, Group Fitness Studios, Outdoor patios, and an Indoor Walking Track. 27-hole golf course managed by Troon Golf® or create a masterpiece in the woodshop and crafts studio. You can also play pickleball, bocce and tennis.
$427,000
58 N 238TH Lane Buckeye, AZ 85396
- Type:
- Single Family
- Sq.Ft.:
- 2,419
- Status:
- Active
- Beds:
- 5
- Lot size:
- 0.16 Acres
- Year built:
- 2005
- Baths:
- 4.00
- MLS#:
- 6701095
ADDITIONAL INFORMATION
Plenty of room for everyone! 5 bedrooms with the master DOWNstairs! Kitchen has a breakfast bar, Walk-in pantry, Great room downstairs with a HUGE family room/loft upstairs, 4 bedrooms upstairs, 2 full bathrooms 1 is a Jack & Jill between 2 bedrooms making it like 2 additional Junior suites. No neighbors behind, fantastic VIEWS of the mountains & desert just out your New french doors. Covered back patio, Spa, raised flower & garden beds, Pavers to the BBQ area. Enjoy your gas fire pit in the evenings under the stars. There seem to be more of them out here. And for daytime fun, you're next to a neighborhood park. 2 miles from Sky Line Park that has hiking & other activities. Close proximity to restaurants & shopping. BOB grass in the backyard was designed for AZ Chase field Leased solar only $140.00 monthly. This wonderful home won't last long!
- Type:
- Single Family
- Sq.Ft.:
- 1,138
- Status:
- Active
- Beds:
- 2
- Lot size:
- 0.13 Acres
- Year built:
- 2004
- Baths:
- 2.00
- MLS#:
- 6695733
ADDITIONAL INFORMATION
This home feels as good as new, with thoughtful upgrades, and ready for immediate occupancy! Step into an open living room adorned with plantation shutters that flows into the kitchen area. The kitchen is a delightful space, complete with an inviting eat-in area, a charming bay window, White Cabinets, and Granite Counter tops. Glass doors lead out to a spacious covered patio, perfect for relaxing and enjoying the beautifully landscaped, low-maintenance backyard. The Primary Bedroom boasts a Bay window, adding extra space, along with a sizable walk-in closet. The Master Bath, you'll find a Step-in shower. Located in the Sundance Active Adult Village, you'll have access to a plethora of amenities including tennis courts, billiards, a heated lap pool, a play pool and spa, a fitness center. Located in the Sundance Active Adult Village, you'll have access to a plethora of amenities including tennis courts, billiards, a heated lap pool, a play pool and spa, a fitness center. Sundance also boasts a public golf course for those who enjoy hitting the links. Situated conveniently close to I-10, as well as shopping and dining options, this home offers both convenience and leisure.
- Type:
- Single Family
- Sq.Ft.:
- 1,450
- Status:
- Active
- Beds:
- 4
- Lot size:
- 0.15 Acres
- Year built:
- 2024
- Baths:
- 2.00
- MLS#:
- 6708482
ADDITIONAL INFORMATION
Brand new construction, July 2024 completion. See our exciting new community located in Buckeye of Desert Moon Estates. Large lot and DOUBLE GATE are what make this home stand apart from the others! This popular Abbot floor plan features 4 bedrooms and 2 baths. White shaker style cabinets in kitchen and baths. Designer 18 x 18 inch tile everywhere but bedrooms, upgrade carpet in bedrooms only. Gourmet kitchen has stainless steel appliances, range/oven, microwave and dishwasher, single basin sink with high arc faucet. WASHER, DRYER, REFRIGERATOR ALSO INCLUDED. Quartz kitchen counter tops! Window blinds throughout with verticals on Sliding Glass Door. AND DID I SAY DOUBLE GATE! Stop by to see our newest plan! Photos represent other models of this plan.
$376,990
1868 S 240TH Drive Buckeye, AZ 85326
- Type:
- Single Family
- Sq.Ft.:
- 1,450
- Status:
- Active
- Beds:
- 4
- Lot size:
- 0.16 Acres
- Year built:
- 2024
- Baths:
- 2.00
- MLS#:
- 6708523
ADDITIONAL INFORMATION
Brand new construction! Estimated July closing. This popular Abbot floor plan features 4 bedrooms and 2 baths. White shaker style cabinets, 18 x 18 inch tile through main living areas, upgrade carpet in bedrooms only. Gourmet kitchen has upgraded stainless steel appliances, range/oven, microwave and dishwasher, single basin sink with high arc faucet. washer dryer and fridge included. Window blinds throughout with verticals on Sliding Glass Door. and a DOUBLE GATE Stop by to see our newest plan! Photos represent other models of this plan.
- Type:
- Single Family
- Sq.Ft.:
- 1,450
- Status:
- Active
- Beds:
- 4
- Lot size:
- 0.16 Acres
- Year built:
- 2024
- Baths:
- 2.00
- MLS#:
- 6708572
ADDITIONAL INFORMATION
Brand new construction, July 2024 completion. See our exciting new community located in Buckeye of Desert Moon Estates. Large lot and DOUBLE GATE are what make this home stand apart from the others! This popular Abbot floor plan features 4 bedrooms and 2 baths. Burlap shaker style cabinets in kitchen and baths. Designer 12 x 24 inch block lay tile everywhere but bedrooms, upgrade carpet in bedrooms only. Gourmet kitchen has stainless steel appliances, range/oven, microwave and dishwasher, single basin sink with high arc faucet. Quartz kitchen counter tops! Window blinds throughout with verticals on Sliding Glass Door. AND DID I SAY DOUBLE GATE! Stop by to see our newest plan! Photos represent other models of this plan.
- Type:
- Single Family
- Sq.Ft.:
- 1,601
- Status:
- Active
- Beds:
- 3
- Lot size:
- 0.16 Acres
- Year built:
- 2024
- Baths:
- 2.00
- MLS#:
- 6708507
ADDITIONAL INFORMATION
Need extra storage space? How about a 3 Car tandem garage! 3 CAR GARAGE! Brand new construction, home under construction, est completion April/May. Our premier community located in Buckeye of Desert Moon Estates. This Dove floor plan includes 3 bedrooms and 2 baths, 1601 square feet. The upgraded Burlap shaker style Cabinets add a custom feel to your gourmet kitchen, plus Quartz kitchen counter tops, upgraded stainless steel appliances, range/oven (convection/self clean), microwave and dishwasher. Additional upgraded features include 18x18 tile everywhere but bedrooms, upgrade carpet in br's. To complete package, Window blinds are included t/o with verticals on Sliding Glass Door. Pictures are of model home.
- Type:
- Single Family
- Sq.Ft.:
- 1,585
- Status:
- Active
- Beds:
- 3
- Lot size:
- 0.14 Acres
- Year built:
- 2024
- Baths:
- 2.00
- MLS#:
- 6708388
ADDITIONAL INFORMATION
All appliances and furniture to be included with the purchase! Experience the charm of this newly built, 3-bedroom corner lot home in the Village at Sundance. With stone accents adorning the facade and a low-maintenance landscape, this home invites comfort and style. Inside, you'll find an array of delightful features such as tile flooring, recessed lighting, and a neutral color palette, enhancing the spacious great room. The kitchen is a cook's dream, equipped with stainless steel appliances, granite counters, ample cabinetry, a pantry, and a center island with a breakfast bar. The main bedroom offers plush carpeting, a private bathroom with dual sinks, and a walk-in closet. Outside, the covered patio overlooks a backyard that is a blank canvas for your personal touch. Don't miss out on this gem. Come and see it for yourself!
- Type:
- Single Family
- Sq.Ft.:
- 2,219
- Status:
- Active
- Beds:
- 4
- Lot size:
- 0.17 Acres
- Year built:
- 2024
- Baths:
- 3.00
- MLS#:
- 6708054
ADDITIONAL INFORMATION
This corner lot beauty is move in ready by late July 2024. Take in all this single-story home has to offer! it is our most popular floor plan featuring 4 bedrooms, 3 full baths, in addition to a well thought out spacious guest retreat with full bed and bath has a plethora of uses! Think Casista wihtin the home! The stunning exterior of this home is our popular farmhouse elevation which provides porch outdoor livability! The kitchen is a chef's dream provinding ample Island space, elegant quartz countertops paired with our soothing white backsplash, beachy hue colored wood-like tile flooring and a walk-in pantry! If entertaining is your vibe you will fall in love with this open concept kitchen ,dinning and great room...ideal for hosting and entertaining! Additional family and entertaining perks continue with a covered patio leading out to your backyard oasis. This is a spacious 7564 sf lot offering so many landscaping options! The primary suite has a spacious walk-in closet, spa inspired priimary bath with double sinks, large walk-in shower, and an additional linen closet for extra storage. The primary suite also sits in the back of the home, so it provides nice privacy in an otherwise open concept home. Located right off I-10. Great location close to dining, freeways, parks, and entertainment. Don't walk....run to tour our incredible community today!
- Type:
- Single Family
- Sq.Ft.:
- 2,845
- Status:
- Active
- Beds:
- 2
- Lot size:
- 0.21 Acres
- Year built:
- 2006
- Baths:
- 3.00
- MLS#:
- 6707965
ADDITIONAL INFORMATION
This house ''checks all the boxes'' Estate Size Home, Golf Course Lot, Private Pool & Spa and 3-Car Garage. Upon entering the home, you will find an ''Open Floorplan'' with large rooms & high ceilings. The Great Room looks onto the golf course and pool. The large Chef's Kitchen will be great for entertaining guests. The Primary Suite includes 2 walk-in closets and a large Bathroom. The Open Concept Great Room flows into a separate Dining Rm and Living Rm. On the other side of the house, you will find a Guest Suite with a private bathroom, an Office/Den, Powder Rm and large Laundry Rm. The backyard offers a private Oasis with a Pool, Spa, Firepit, large Covered Patio all overlooking the golf course with a water hole and mountain views. The 3-Car Garage will accommodate all your adult toys!
$435,000
1970 N 213TH Drive Buckeye, AZ 85396
- Type:
- Single Family
- Sq.Ft.:
- 2,004
- Status:
- Active
- Beds:
- 3
- Lot size:
- 0.16 Acres
- Year built:
- 2018
- Baths:
- 2.00
- MLS#:
- 6696241
ADDITIONAL INFORMATION
Indulge in panoramic perfection in this stunning 3-bedroom, 2-bathroom home. With a family room, great room, and bonus room showcasing majestic mountain vista's at the base of the White Tank Mountains. Nestled against a picturesque park, the view fence invites the outdoors in, while inside, 2,006 sqft of living space offers boundless possibilities. Bedrooms boasting walk-in closets, while the energy-efficient design, complete with spray foam insulation, ensures comfort and sustainability. A versatile front room awaits your personal touch as an office or den, while a flex room adds further functionality between secondary bedrooms. The kitchen features walk-in pantry, granite counters, and inviting island. Community amenities include clubhouse, pool with splash pad and more!
- Type:
- Single Family
- Sq.Ft.:
- 1,756
- Status:
- Active
- Beds:
- 3
- Lot size:
- 0.14 Acres
- Year built:
- 2016
- Baths:
- 2.00
- MLS#:
- 6706057
ADDITIONAL INFORMATION
Single story home in the Master Plan community of Sienna Hills! This 3 bed 2 bath home is turn key! An extra den with French doors offers a flex space for an office, exercise or play room. The kitchen is well upgraded with an open concept to the living room. Step into your professionally landscaped backyard that is ready for entertaining guests. Sienna hills offers amazing amenities including a community pool, hiking and biking paths, play grounds and a K-8 elementary school inside the neighborhood. Shopping and entertainment districts are just steps away.
$379,990
5631 S 240TH Lane Buckeye, AZ 85326
- Type:
- Single Family
- Sq.Ft.:
- 1,579
- Status:
- Active
- Beds:
- 3
- Lot size:
- 0.14 Acres
- Year built:
- 2024
- Baths:
- 2.00
- MLS#:
- 6708020
ADDITIONAL INFORMATION
This listing is currently under construction and is estimated to be completed late July 2024.This is a BRAND NEW community in Buckeye! Luxury starts here witht his thoughtfully planned Violet floor plan that lives larger than its 1,579sf! Our popular Roosevelt Palette Collect adds the perfect touch of elegance with its rich brown cabinet hue and contrasting white quartz countertops, beachy toned wood-like tile flooring and soothing backsplash. Just inside the covered entry, you'll find 2 bedrroms with full bath up front, ideal for so many possibilities! The convenient L-shaped kitchen with extra large island, dining and great room space is exceptional for entertaining! Live that indoor-outdoor lifesyle with a glass slider that leads out to an inviting covered patio and ample sized 6100sf lot! The primary suite is large enough for your king sized bed. The spa inspired primary bathroom has a glass shower enclosure with cultured marble surround and double sinks with large walk-in closet. Located right of the Loop 303 or I-10 makes this a great location in Buckeye close to dining, freeways, parks and entertainment. Come in today for a tour!
- Type:
- Other
- Sq.Ft.:
- 2,681
- Status:
- Active
- Beds:
- 4
- Lot size:
- 1.15 Acres
- Year built:
- 2021
- Baths:
- 2.00
- MLS#:
- 6707905
ADDITIONAL INFORMATION
Discover the idyllic charm of this horse property situated on a vast 1.15-acre lot in Buckeye. This home features cozy carpet and wood-look flooring, recessed lighting, and an inviting living room with a brick-accented wall. The eat-in kitchen is a cook's dream, boasting chocolate-stained cabinets, tile backsplash, solid surface counters, a walk-in pantry, and a center island with a breakfast bar. The main bedroom offers a private sanctuary with its own bathroom featuring dual sinks, a soaking tub, and a walk-in closet. A versatile den provides space for an exercise room or office. Irrigated Lot with Grass and Citrus Throughout. Home has Private Well, Septic and Water Softener, dual pane windows, Plenty of room for RV Parking or to add a Horse Set up area. Don't miss this opportunity!

Information deemed reliable but not guaranteed. Copyright 2024 Arizona Regional Multiple Listing Service, Inc. All rights reserved. The ARMLS logo indicates a property listed by a real estate brokerage other than this broker. All information should be verified by the recipient and none is guaranteed as accurate by ARMLS.
Buckeye Real Estate
The median home value in Buckeye, AZ is $403,490. This is higher than the county median home value of $272,900. The national median home value is $219,700. The average price of homes sold in Buckeye, AZ is $403,490. Approximately 50.21% of Buckeye homes are owned, compared to 35.51% rented, while 14.28% are vacant. Buckeye real estate listings include condos, townhomes, and single family homes for sale. Commercial properties are also available. If you see a property you’re interested in, contact a Buckeye real estate agent to arrange a tour today!
Buckeye, Arizona has a population of 62,090. Buckeye is more family-centric than the surrounding county with 41.01% of the households containing married families with children. The county average for households married with children is 31.95%.
The median household income in Buckeye, Arizona is $61,469. The median household income for the surrounding county is $58,580 compared to the national median of $57,652. The median age of people living in Buckeye is 33.5 years.
Buckeye Weather
The average high temperature in July is 108.2 degrees, with an average low temperature in January of 37.2 degrees. The average rainfall is approximately 8.6 inches per year, with 0 inches of snow per year.
