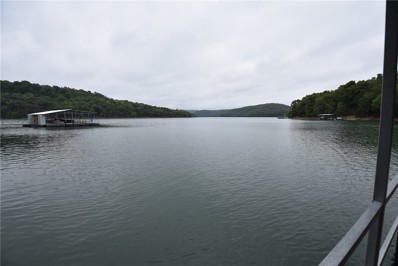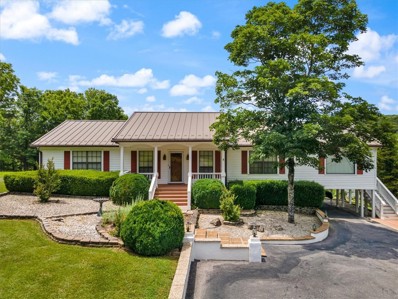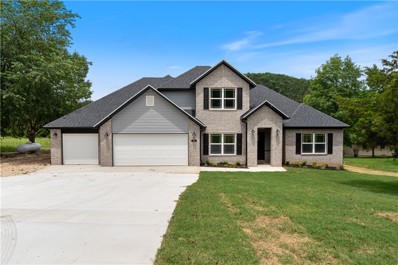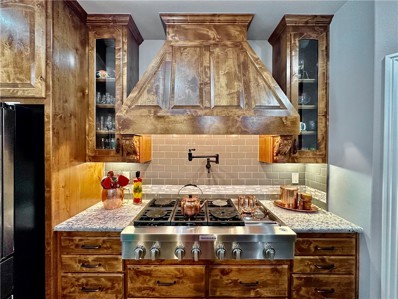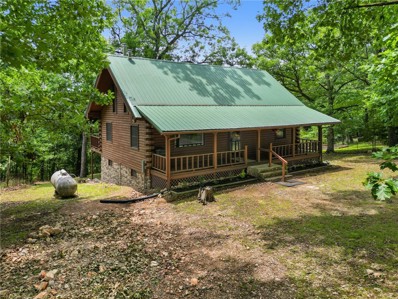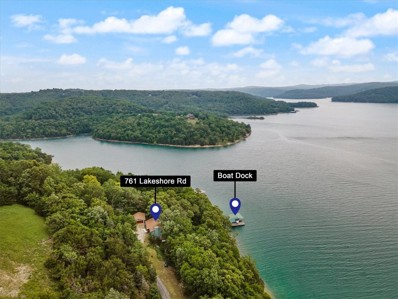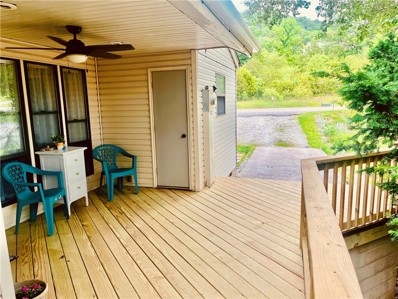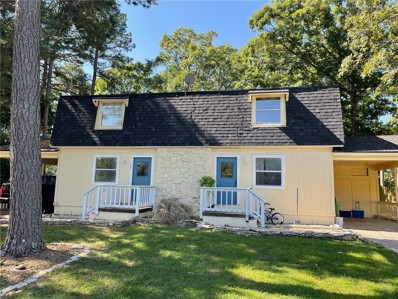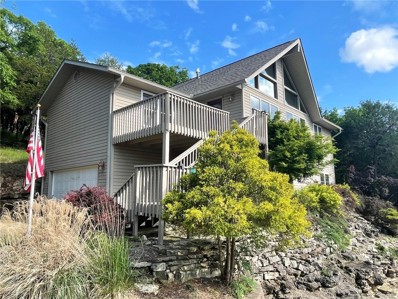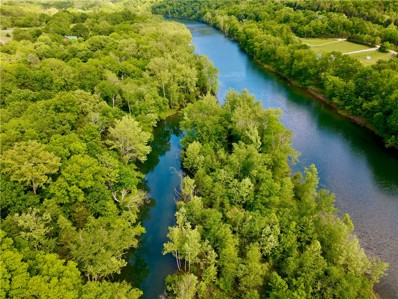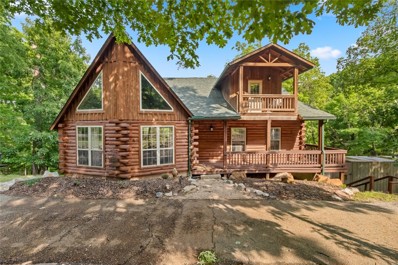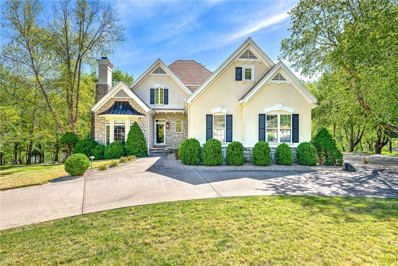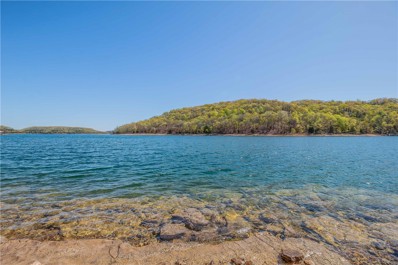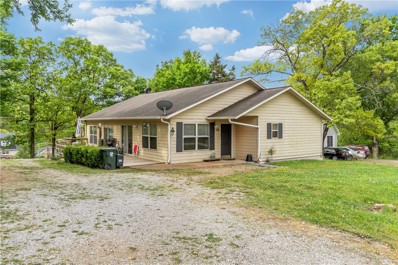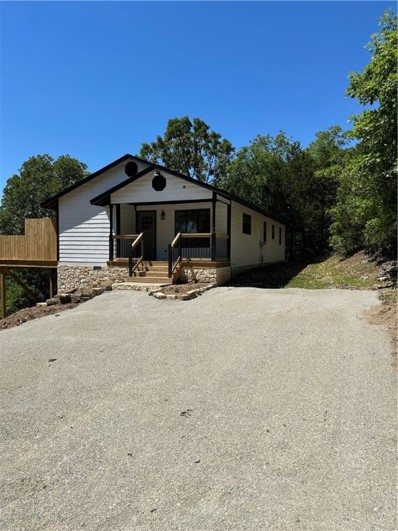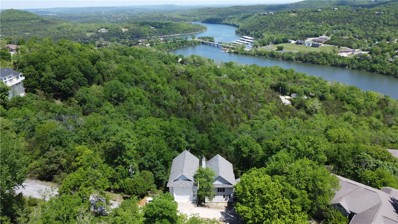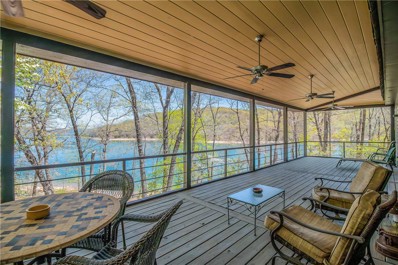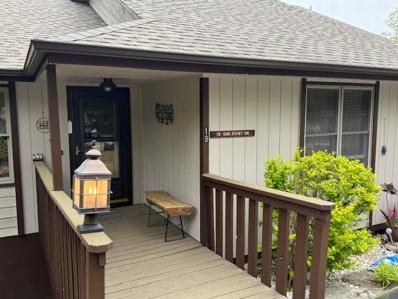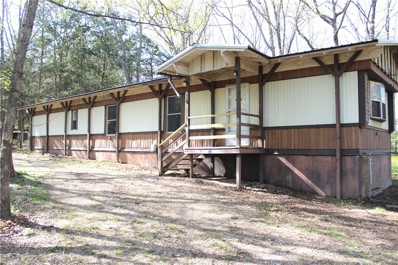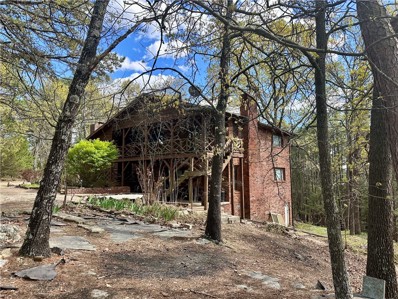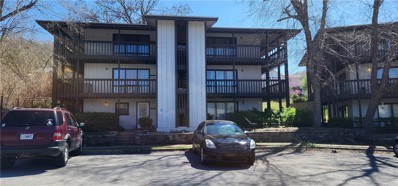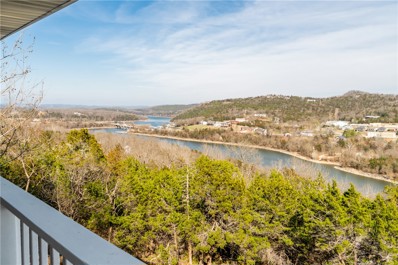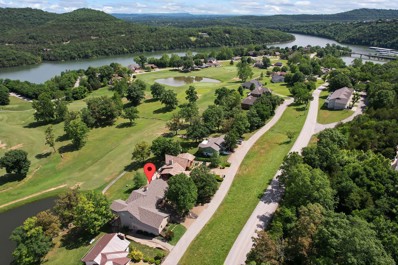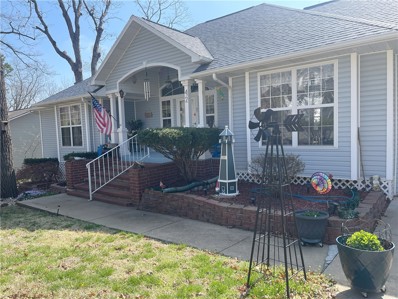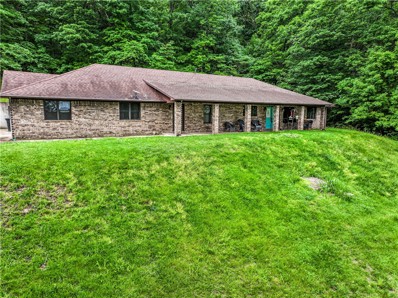Eureka Springs AR Homes for Sale
- Type:
- Single Family
- Sq.Ft.:
- 1,872
- Status:
- NEW LISTING
- Beds:
- 3
- Lot size:
- 0.91 Acres
- Year built:
- 1955
- Baths:
- 3.00
- MLS#:
- 1277635
- Subdivision:
- Highland Park #1
ADDITIONAL INFORMATION
Opportunity knocks with this property. Your only limits are your imagination. The property consist of an 1872 sq. ft. home on 0.909 lakefront acres with a BRAND NEW 2 covered slip PRIVATE boat dock with swim platform. There's also a gravel drive for side by side down to parking very close to the dock. The home is 3 bd, 3ba, 2 living, with 2 car attached garage with enclosed breezeway between home and garage for extra living space and decks front and back. The home could use remodeling or replace it with new. The location is what you want. Call to schedule your showing today!
- Type:
- Single Family
- Sq.Ft.:
- 1,960
- Status:
- NEW LISTING
- Beds:
- 3
- Lot size:
- 2.67 Acres
- Year built:
- 1990
- Baths:
- 2.00
- MLS#:
- 1277601
- Subdivision:
- Beaver Meadows Sub
ADDITIONAL INFORMATION
WOW! Views of Water and mountains! The driveway is like entering a grand estate. There are water views from almost every room. The artists room with it's vaulted wood ceilings, is an architectural gem. It has a seperate entrance, but it could be opened to main home. UPDATED, and well Maintained. No deferred maintenance what so ever was observed. Less than 15 minutes to town, 10 to 15 minutes to Grocery, and Holiday Island shopping center.about an hour, perhaps a little less to Branson. This is a community of real good neighbors.
- Type:
- Single Family
- Sq.Ft.:
- 2,067
- Status:
- NEW LISTING
- Beds:
- 3
- Lot size:
- 0.34 Acres
- Year built:
- 2024
- Baths:
- 3.00
- MLS#:
- 1277537
- Subdivision:
- UNIT 106 HOLIDAY ISLAND
ADDITIONAL INFORMATION
Welcome to this beautiful three bedroom, two and a half bathroom new construction home on the perfect lot boasting a breathtaking view from the covered back deck. Walk into the open concept house you've been looking for with black kitchen cabinets and sparkling white quartz countertops. The master bath has a walk in closet, a beautiful custom tile shower, and a freestanding tub to relax in after a long day. You'll enjoy all this one offers with an additional room perfect for a formal dining or office/study space. Enjoy the peaceful views of table rock lake, relax out on the deck, cozy up in the winter by the fireplace, or take the short drive to Eureka for shopping, dining, and entertainment. This home is located just minutes from the holiday island amenities such as the golf course, tennis courts, clubhouse and Holiday Island Marina. Listing agent related to seller.
- Type:
- Single Family
- Sq.Ft.:
- 3,001
- Status:
- NEW LISTING
- Beds:
- 4
- Lot size:
- 0.24 Acres
- Year built:
- 2019
- Baths:
- 3.00
- MLS#:
- 1277367
- Subdivision:
- Unit 9 Holiday Island
ADDITIONAL INFORMATION
This exceptional single-story home, custom-built to perfection, offers luxury living within walking distance of the Pro Golf Course. Crafted with meticulous attention to detail, standing as a testament to quality craftsmanship & timeless elegance. Featuring Canadian maple floors and thick slabs of granite & quartz, every corner exudes modern sophistication while maintaining an inviting ambiance. The gourmet kitchen is a culinary haven with Alder cabinets & large pantry, it's a chef's dream come true. Enjoy panoramic views of the 18th hole from the tranquil sunroom, where motorized blinds ensure privacy & light control. The main bath boasts quartz countertops, spacious walk-in closet, double-headed shower, dual vanities, & water closet. An airy office provides a quiet sanctuary for productivity. On just <1acre, the expansive grounds offer endless outdoor entertainment possibilities or sell off one of the lots. Complete with a 3-car garage & high-end finishes, this home redefines luxury living. Attchmnt for extras
- Type:
- Single Family
- Sq.Ft.:
- 2,264
- Status:
- Active
- Beds:
- 3
- Lot size:
- 0.7 Acres
- Year built:
- 1990
- Baths:
- 3.00
- MLS#:
- 1277163
- Subdivision:
- Lake Forest #1
ADDITIONAL INFORMATION
Conveniently located near Starkey Marina, the White River/Beaver Dam & only 10 miles to downtown Eureka Springs, this renovated, quintessential log cabin awaits! Located on a quiet, paved street in the Lake Forest neighborhood, this Beaver Lake area cabin would make a wonderful permanent residence, vacation home or investment property--short-term rentals allowed (AirDNA rent projection attached.) Outdoor recreational opportunities abound w/nearby ziplining, fishing, hiking & mtn biking! The open concept great room, w/soaring ceilings, features an all new kitchen, refinished wood floors, cozy wood stove (ordered) & access to the covered deck. The remainder of the main level consists of a powder room & the primary bedroom w/spacious bathroom! Upstairs, the loft could be a great office, reading room or additional sleeping space. Downstairs, the walk-out lower level features 2 more bedrooms, a family room, bathroom & laundry area. Come see what the charm & allure of lake area living in the Ozark Mountains is all about!
- Type:
- Single Family
- Sq.Ft.:
- 2,220
- Status:
- Active
- Beds:
- 2
- Lot size:
- 0.74 Acres
- Year built:
- 1975
- Baths:
- 2.00
- MLS#:
- 1276692
- Subdivision:
- Sylvan Shores Estates
ADDITIONAL INFORMATION
Private w 2 slip boat dock with a lift and swim platform. Year round lake views, more so in the winter months. Covered back patio and cover front porch. 2 car detached garage. Home has lots of extra builtins with specialty woods like Tiger Maple kitchen cabinets w granite countertops. Wood floors are custom made Spaulted Maple and lower level builtins are all Cherry wood. Bedroom and bath on each level. Walkin closet in each bedroom. Seller is recently disabled and moving to be near family. Wired for sound but no speakers. Owner has recently connected to Starlink internet. Additional storage in garage and lower ground level metal carport is for covered storage for lake toys and yard equipment. Seller has handicap permit with atv trail to dock (marked w pink Ribbons.) Lots of paved road frontage for gardening. Home has the potential to be fabulous. Originally 4 bedroom home, family room now, minus two bedrooms. Family Room can become additional bedroom areas if needed. Builtin desk/work area in lower level.
- Type:
- Condo
- Sq.Ft.:
- 1,488
- Status:
- Active
- Beds:
- 3
- Lot size:
- 0.09 Acres
- Year built:
- 1980
- Baths:
- 3.00
- MLS#:
- 1276509
- Subdivision:
- Unit 10 Holiday Island
ADDITIONAL INFORMATION
Motivated seller! Affordable & adorable condo! Welcome to your new oasis nestled in the picturesque lake area of Holiday Island, Arkansas. This charming condo is your perfect getaway, investment property or great vacation rental- has new flooring, new decks and more! Serine surroundings with easy access to all the areas resort-style amenities & outdoor adventure-bike trails, marina with boat rentals and just minutes from historic Eureka Springs. Contemporary & open floor plan create an inviting atmosphere, perfect for relaxation & entertaining. Finish out the basement and create 2 separate units to bring additional income while still offering ample space for comfortable living. Both spacious upper bedrooms have private balconies and a large new front deck welcome your morning coffee as you watch the sunrise over the rolling hills, or unwind with a glass of wine as the sun sets in the evening. Embrace an active lifestyle with lots of storage for your outdoor toys or simply relax and unwind in this idyllic community.
- Type:
- Townhouse
- Sq.Ft.:
- 1,760
- Status:
- Active
- Beds:
- 4
- Lot size:
- 0.21 Acres
- Year built:
- 1985
- Baths:
- 2.00
- MLS#:
- 1276336
- Subdivision:
- Unit 8 Holiday Island
ADDITIONAL INFORMATION
Well price farmhouse duplex, is located on the Holiday Island 18-hole golf course. Side A has been newly renovated and Side B has new flooring and interior paint. Both sides, have two bedrooms and one full bath located on the top level. The kitchen, dining and living areas are on the lower level. A covered carport and sun porch is provided for both units. This property is located on a corner lot and conveniently accessible to a small shopping mall, Eureka Springs, Beaver Lake and hiking trails. This property is back on the market due to buyer not able to complete contingencies. The property has passed inspection and the appraisal process.
- Type:
- Single Family
- Sq.Ft.:
- 2,576
- Status:
- Active
- Beds:
- 4
- Lot size:
- 0.54 Acres
- Year built:
- 2005
- Baths:
- 3.00
- MLS#:
- 1276183
- Subdivision:
- Unit 117 Holiday Island
ADDITIONAL INFORMATION
You'll enjoy lake living in this beautiful home overlooking Table Rock Lake. A leaded glass door opens into a stunning living room with vaulted ceilings, a gas-log fireplace and a wall of windows with lake views. The open living area includes a large kitchen with plenty of storage and a bar. Double doors open onto a large deck -- a great spot for cookouts with family and friends. Part of the back yard is fenced and the rest is wooded. The main bedroom is spacious and has a sitting area with bay windows. The full bath has a double vanity, tub/shower and a spacious walk-in closet with built-in shelving. A guest bedroom that could serve as a home office is on the other side of the living area and has an adjoining half bath. A laundry room completes the main floor. The lower level has two large guest bedrooms, a full bath, a bonus room that could be used as a home gym or a family room, and a workshop or storage room. A great location on the island close to the 9-hole golf course, swimming pool, tennis and the marina.
- Type:
- Single Family
- Sq.Ft.:
- 2,258
- Status:
- Active
- Beds:
- 3
- Lot size:
- 7.4 Acres
- Year built:
- 1980
- Baths:
- 2.00
- MLS#:
- 1276146
- Subdivision:
- White River Estates
ADDITIONAL INFORMATION
Welcome to your dream riverside retreat nestled along the tranquil White River! This stunning property boasts approximately 149+/- yards of prime river frontage, offering an idyllic setting for fishing enthusiasts and nature lovers alike.Located just 9 miles from the Beaver Lake Dam, this location provides easy access to one of Arkansas's premier fishing and recreational destinations. Situated on a generous 7+/1 acres of picturesque landscape, this one-level residence encompasses 2258+/- square feet of living space. Boasting 3 bedrooms and 2 bathrooms, this charming home offers ample room for relaxation and entertainment. Step inside to discover an inviting sunroom, perfect for soaking in the panoramic views of the surrounding natural beauty Outside, a 3-car covered carport and a 768+/- square foot garage provide plenty of space for storing vehicles, equipment, and outdoor gear. A versatile 384+/- square foot multi-purpose building offers endless possibilities for hobbies, workshops, or additional storage
- Type:
- Single Family
- Sq.Ft.:
- 1,838
- Status:
- Active
- Beds:
- 3
- Lot size:
- 4.65 Acres
- Year built:
- 2007
- Baths:
- 3.00
- MLS#:
- 1275988
- Subdivision:
- Cooper Sub
ADDITIONAL INFORMATION
This is a two-level log home with a partially finished walkout basement. It has three bedrooms and three bathrooms. The main bedroom is on the main level, and two guest rooms are located on the second level. The interior boasts elegant wood floors, tongue-and-groove cedar wood paneling in the great room, and a spacious vaulted ceiling. This home features four decks overlooking the woods. There are also four cabins with a pool, office, and fire pit being used as short-term rentals available to purchase MLS 1276001.
- Type:
- Single Family
- Sq.Ft.:
- 4,578
- Status:
- Active
- Beds:
- 4
- Lot size:
- 0.74 Acres
- Year built:
- 1995
- Baths:
- 5.00
- MLS#:
- 1272943
- Subdivision:
- Unit 116 Holiday Island
ADDITIONAL INFORMATION
Park Like Setting on two Table Rock Lake lakefront lots! Lovely home with stunning curb appeal, circular drive for ample parking, relaxing tiered patios to enjoy the waterfront and private waterfall feature. Based on original Better Homes & Garden floor plan, home boasts a meticulous renovation that included a professional interior designer which sends the ambiance of this home into orbit.Open concept main level living is sure to please.Spacious ensuite master w/sitting,unique stone shower & more.2 bedrooms, Jack&Jill bath & sitting area are upstairs.Second bedroom ensuite, well-appointed den, half bath, workout room on the lower level.Main and lower level respectively access concrete patios or by spiral staircase. All contents/furnishings are for sale under separate bill of sale so all you need to do is bring your personal items!Too many amenities to list in full:Large windows,wood ceilings,Hunter Douglas, Invisible Fence,propane fireplaces & pit,sprinklers,Gladiator system,quartz,Generac,close to Marina,golf,Rec
- Type:
- Single Family
- Sq.Ft.:
- 4,573
- Status:
- Active
- Beds:
- 6
- Lot size:
- 3.14 Acres
- Year built:
- 1995
- Baths:
- 8.00
- MLS#:
- 1275232
- Subdivision:
- Marina Heights
ADDITIONAL INFORMATION
Tucked away down gated drive this lakeshore retreat on 3.14 acres rests on the picturesque shores of Beaver Lake w/exceptional waterfront access & unparalleled views. Sandy beaches, private cove & adjacent to Starkey Marina this extraordinary offering includes two residences along appx 428 feet of shoreline. Wrap around screened in porches for dining alfresco & entertaining while enjoying the idyllic lakeside lifestyle. 227: Fully furnished log home, 1,890 SF, 3 BRS, 3.5 baths wrapped w/expansive covered porches, deck w/hot tub, fire pit & scenic cave. Open plan, primary en-suite w/FP & sitting area, upstairs loft/bonus & 2 guest suites w/private baths. Unfinished basement w/sink. 229: Partially furnished, 2,683 SF, 3 BRS, 3.5 baths, plank pine flooring, vintage style fixtures, & updated appliances & amenities. Primary en-suite w/custom closet. Upstairs w/2 guest BRS & full bath. Finished basement w/wet bar, kitchenette, full bath & 2 car garage. Also for sale individually. See ML#1273069 & ML#1273074 for details.
- Type:
- Duplex
- Sq.Ft.:
- 1,710
- Status:
- Active
- Beds:
- n/a
- Lot size:
- 0.41 Acres
- Year built:
- 2006
- Baths:
- MLS#:
- 1275094
- Subdivision:
- Unit 10 Holiday Island
ADDITIONAL INFORMATION
Welcome to your new investment opportunity in Holiday Island! This charming duplex offers two spacious units, each boasting two bedrooms and two bathrooms. The well-designed layout of each unit ensures maximum comfort and privacy, with thoughtfully appointed living spaces and modern finishes throughout. The well-appointed kitchens feature stainless steel appliances and ample cabinet space, while the spacious bedrooms are adjacent to full bathrooms for added convenience. Outside, the lush landscaping provides a serene backdrop for outdoor enjoyment, while the convenient location offers easy access to local amenities. Whether you're a savvy investor or looking for a multi-generational living solution, this duplex is sure to exceed your expectations.
- Type:
- Single Family
- Sq.Ft.:
- 1,240
- Status:
- Active
- Beds:
- 3
- Lot size:
- 2.22 Acres
- Year built:
- 1993
- Baths:
- 2.00
- MLS#:
- 1275158
- Subdivision:
- Unit 1 Holiday Island
ADDITIONAL INFORMATION
Welcome to 217 Stateline Drive in Beautiful Holiday Island! This home has undergone a complete remodel from top to bottom & side to side (except for the roof b/c it's only 2 years old & still like new)! The owner has installed new flooring, new granite countertops, new cabinets, new vanities, new light fixtures, new doors, & the list goes on & on. The home is about to receive a brand new HVAC unit & all new appliances, including a refrigerator. The home is 1240 sq ft w/3 bedrooms & 2 bathrooms so it's small enough that it's easy to clean but big enough for a growing family. And with 2.22 acres, it feels like your own private & secluded lake cottage. Enjoy the view of Table Rock Lake while relaxing on a brand new 54ft deck. Oh yeah, you even have your own wet weather waterfall. Only 6 mins to the Holiday Island Marina on Table Rock Lake where you can rent a boat & enjoy life! Holiday Island golf courses, pool, pickle ball courts, all within mins. Slow down & enjoy the Lake Life! Professional Pics Coming soon.
- Type:
- Single Family
- Sq.Ft.:
- 2,064
- Status:
- Active
- Beds:
- 3
- Lot size:
- 0.39 Acres
- Year built:
- 1993
- Baths:
- 2.00
- MLS#:
- 1273867
- Subdivision:
- Unit 115 Holiday Island
ADDITIONAL INFORMATION
Amazing views of Table Rock Lake from a wall of glass in living room, master bedroom sitting area, decks and office. Unique open floor plan with 3 bedrooms, 2 full baths, office and flex space! Huge Insulated Garage/Shop is 1100+sqft with 16' ceiling, enclosed office, shop space and storage galore! Main level has living area with fireplace, new built in entertainment center and mounted 75" Samsung tv conveys, kitchen with new appliances including refrigerator, beverage fridge, a bedroom, full bath and washer/dryer hookup. Upper level contains the master, master suite, walk-in closet and large flex space. Walk out lower level consists of bedroom/den, walk-in closet and flex area. Great home for full time occupants, second home, rental! Come take a look and enjoy all that Holiday Island has to offer!
- Type:
- Single Family
- Sq.Ft.:
- 2,683
- Status:
- Active
- Beds:
- 3
- Lot size:
- 1.57 Acres
- Year built:
- 1986
- Baths:
- 4.00
- MLS#:
- 1273074
- Subdivision:
- Marina Heights
ADDITIONAL INFORMATION
Private lakeshore retreat presides over 1.57 acres on Beaver Lake, offering a perfect vantage point of unparalleled lake views! Easy lake access, sandy pebble beaches, private cove, & close proximity to Starkey Marina, this offering is extraordinary. Beautifully restored 2-story w/2,683 SF of timeless elegance, featuring 3 BRS & 3.5 baths. Classic details such as intricate molding, wide plank pine floors, & vintage style fixtures adorn the interior, while seamlessly integrated updated appliances & amenities combine both charm & modern comfort. Main level primary suite boasts en-suite bath & walk-in closet w/custom built-in cabinetry. Upstairs w/2 additional guest BRS & spacious full bath. Lower level offers a fully finished basement featuring a bar, entertainment area, kitchenette, & full bath. Step outside to experience the envy of all screened-in porches, offering space for dining alfresco, entertaining & relaxing, while showcasing the breathtaking beauty of Beaver Lake. Also see 227 Marina Hts ML#1273069
- Type:
- Townhouse
- Sq.Ft.:
- 1,360
- Status:
- Active
- Beds:
- 3
- Lot size:
- 0.03 Acres
- Year built:
- 1988
- Baths:
- 2.00
- MLS#:
- 1272381
- Subdivision:
- Unit 1C Holiday Island
ADDITIONAL INFORMATION
Time to come home to this beautiful Island Oak Point Townhome with panoramic views of the 9-hole executive course, the surrounding Ozark Mountains and lake views. This townhome can also be used for short term/nightly rentals with the correct permiting. The spacious living room has vaulted ceilings and a wood-burning fireplace which adjoins a kitchen with lots of counter space, cabinet storage, pantry, and washer and dryer closet. New sliding glass doors throughout the residence that open onto their individual decks for easy entertaining and morning coffee. The main floor's master bedroom has a walk-in closet and a full bath. The lower level offers two guest bedrooms and a full bath. Extra storage room downstairs and even more storage in the unfinished walkout basement on the outside. Two minutes from the 9 hole golf course, tennis courts, swimming pool, clubhouse, and Holiday Island Marina where you can lease a boat slip. Nearby only 5 miles to historic downtown Eureka Springs.
- Type:
- Other
- Sq.Ft.:
- 924
- Status:
- Active
- Beds:
- 2
- Lot size:
- 0.86 Acres
- Year built:
- 1983
- Baths:
- 1.00
- MLS#:
- 1272506
- Subdivision:
- Unit 1 Holiday Island
ADDITIONAL INFORMATION
Fixer upper New Paint with new flooring in Bath and small BR/Office. Roof over with metal roof. Huge fenced back yard that borders in the Missouri border. A little TLC will get a great rental, Vacation Spot or a great starter home. Large wide lot 237 Feet on street. Nearly an acre of FLAT usable tree covered lot that overlooks pasture land that is just across the fence in Missouri. Priced to sell. Great Location close to shopping and Table Rock Lake with two Marinas close by for fishing and boating. Community Swimming pool, Tennis Court, Walking Trails and Golf Courses.. Property sold AS IS. Will need local in-house financing or Cash, will not go FHA/VA.
- Type:
- Single Family
- Sq.Ft.:
- 2,890
- Status:
- Active
- Beds:
- 4
- Lot size:
- 6.61 Acres
- Year built:
- 1977
- Baths:
- 3.00
- MLS#:
- 1272295
- Subdivision:
- none
ADDITIONAL INFORMATION
Only minutes to Beaver Dam and Lake access. Country living on 6 plus acres. Two outbuildings- the two car garage is attached by covered walkway and large workshop is a Berm building. Only a short distance on county road to State Highway 187 and RiverLake store/station on Highway 62, then aprox. 4 miles to Historic Eureka Springs. Home is older and needs new carpet and some upgrades, but otherwise a very nice and spacious country home. Four Bedrooms (two of them have full baths) and a half bath in hallway for guest, provides a nice family home or retirement home, with plenty of room for house guest. Lower level can be accessed from front of home for a wheelchair. Parents have passed and family is selling home in AS IS condition. Brick exterior means lower maintenance. 1040 sf workshop needs some repairs but has multiple possibilities. This property is not restricted to Nightly Rentals so your possiblities are endless for this property. This home offers two primary bedroom suites for couples who want their own
$1,400,000
86 Hillside Drive Holiday Island, AR 72631
- Type:
- Apartment
- Sq.Ft.:
- 10,000
- Status:
- Active
- Beds:
- n/a
- Lot size:
- 1.66 Acres
- Year built:
- 1970
- Baths:
- MLS#:
- 1271424
- Subdivision:
- unit 10 Holiday Island
ADDITIONAL INFORMATION
13 Units with a vacant lot to expand. Current rents are nearly $9,900 per month. 2 separate 3 story buildings with (6) 1 bedroom units per building. Owner pays water bill. (approx. $350 per month.) Units rent on average for $725 per month. Separate single story 2 bedroom unit that rents for $1200 per month. Laundry room attached to the 2 bedroom unit with 3 washers and 3 dryers. Potential for extra income with paid washer and dryers. new roof, paved parking lot and fresh paint on the exteriors in 2021. Close to Table Rock lake and Holiday Island Marina.
- Type:
- Single Family
- Sq.Ft.:
- 2,030
- Status:
- Active
- Beds:
- 2
- Lot size:
- 0.82 Acres
- Year built:
- 1998
- Baths:
- 3.00
- MLS#:
- 1268616
- Subdivision:
- Unit 115 Holiday Island
ADDITIONAL INFORMATION
Get ready to fall in love with this awesome 2-bedroom, 2.5-bathroom home right on the island in Holiday Island. Situated on an extra large lot spanning .82 acres, this property offers plenty of space to spread out and enjoy the breathtaking surroundings. With a cozy 2,030 square feet of living space, this home is perfect for those seeking primary residence or a lake-side getaway. Well maintained interior bursting with natural light, especially the master bedroom. The master bedroom also offers a view of the water, while both the first and second floors feature walkout lake-view decks. Many recent updates have already been completed. The roof and gutters (2023), the deck was rebuilt (2023), and the skylights were replaced (2023) Lake home living awaits – schedule a showing today!
- Type:
- Single Family
- Sq.Ft.:
- 3,900
- Status:
- Active
- Beds:
- 4
- Lot size:
- 0.44 Acres
- Year built:
- 1999
- Baths:
- 5.00
- MLS#:
- 1270709
- Subdivision:
- Unit 112 Holiday Island
ADDITIONAL INFORMATION
Need an incentive to move? This Holiday Island home is perched just above the golf course with a vista view of the Ozark Mountains. Double living spaces, double kitchens and 4 expansive bedrooms(each with their own full baths) are just the tip of the iceberg. The main floor houses the primary kitchen with tons of storage, quartz counters, eat-in kitchen and formal dining, pantry, and access to the all season sunroom. This opens to the living room where you will be flooded with views and natural light, gorgeous stone fireplace and access to a fantastic deck. Down the hall is the guest powder room, master suite and a guest room(w/private bath). Huge utility room off the 3 car garage is also accessed from the main floor. Downstairs you will find a full living space with 2 large bedrooms w/private baths, stately office(or storm shelter), living room and fully equipped kitchen. This space also has access to full house covered decking. Golfcart garage also has a woodworkers workshop! New roof July 2023.Come see!
- Type:
- Single Family
- Sq.Ft.:
- 2,377
- Status:
- Active
- Beds:
- 3
- Lot size:
- 0.23 Acres
- Year built:
- 1994
- Baths:
- 3.00
- MLS#:
- 1270416
- Subdivision:
- Unit 9 Holiday Island
ADDITIONAL INFORMATION
If you’re looking for a perfectly sized home, this is it. This three bedroom three full bath, 2377 ft.² home gives everybody ample room for their own space. Starting with the cathedral ceiling with floor to ceiling windows to the generously sized bedrooms this house is a crowd pleaser. Kitchen has built ins galore and tons of counter and cabinet space for the discriminating gadget chef. Two of the home’s bedrooms are housed on the main floor with one being an expansive owners suite with private bath. Relax your days away in this giant soaking tub. Both bedrooms have walk-in closets with shelving. Downstairs is another large living room, bedroom and full bathroom with a tub shower combo. Choose your views and a place to drink your morning coffee on one of two decks. Home is all electric. HVAC and water heater are less than five years old and the roof was replaced in 2018. You’ve got to see this house to truly appreciate all it has to offer.
- Type:
- Single Family
- Sq.Ft.:
- 3,916
- Status:
- Active
- Beds:
- 6
- Lot size:
- 38.33 Acres
- Year built:
- 2001
- Baths:
- 4.00
- MLS#:
- 1270356
- Subdivision:
- N/A
ADDITIONAL INFORMATION
Fantastic opportunity to own your own Ranchette or Mini farm just minutes from Eureka Springs. The property consist of a beautiful 3bd, 2ba, plus bonus room with attached 2 car garage Brick home, a detached 24' X 36' Metal shop building and a new single wide 3bd, 2ba, guest house, rental for extra income or in-law apartment. The property lends itself to so many possible uses. There's even a pond for an afternoon of fishing. This property is located approximately 3 miles north of the Holiday Island shopping center for convenient grocery shopping. The property was just appraised and is being offered for sale below appraisal. Don't miss your chance...Call now to schedule a tour. Square footage, number of beds & baths are total for both homes. Main house is 2700 sq.ft. 3bd, 2 full baths. Mobile home is 1216 sq. ft. 3 bd, 2 bath.

Eureka Springs Real Estate
The median home value in Eureka Springs, AR is $164,800. This is higher than the county median home value of $147,800. The national median home value is $219,700. The average price of homes sold in Eureka Springs, AR is $164,800. Approximately 57.81% of Eureka Springs homes are owned, compared to 11.88% rented, while 30.31% are vacant. Eureka Springs real estate listings include condos, townhomes, and single family homes for sale. Commercial properties are also available. If you see a property you’re interested in, contact a Eureka Springs real estate agent to arrange a tour today!
Eureka Springs, Arkansas 72631 has a population of 2,247. Eureka Springs 72631 is less family-centric than the surrounding county with 16.48% of the households containing married families with children. The county average for households married with children is 28.24%.
The median household income in Eureka Springs, Arkansas 72631 is $52,083. The median household income for the surrounding county is $39,686 compared to the national median of $57,652. The median age of people living in Eureka Springs 72631 is 65.9 years.
Eureka Springs Weather
The average high temperature in July is 88.5 degrees, with an average low temperature in January of 26.1 degrees. The average rainfall is approximately 47 inches per year, with 13.8 inches of snow per year.
