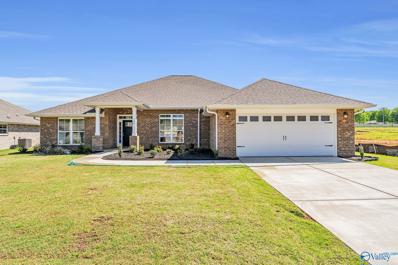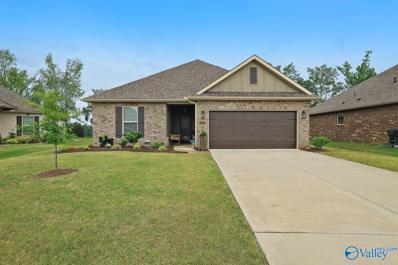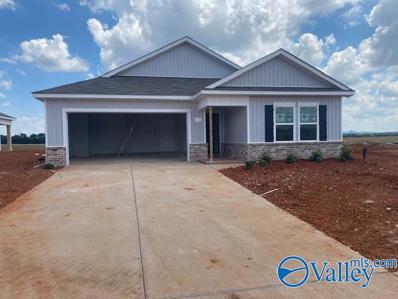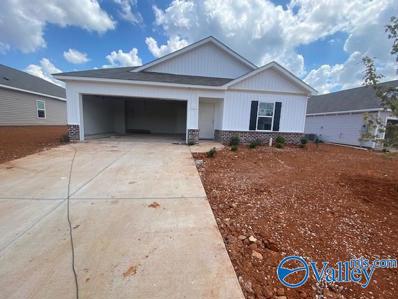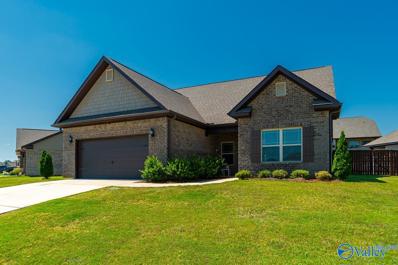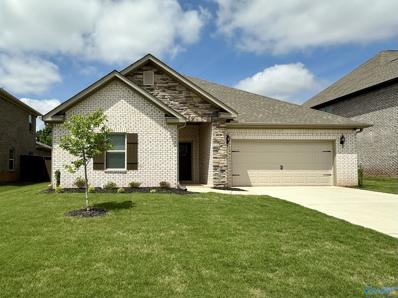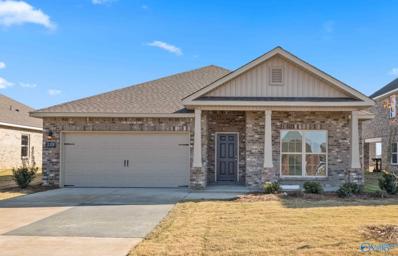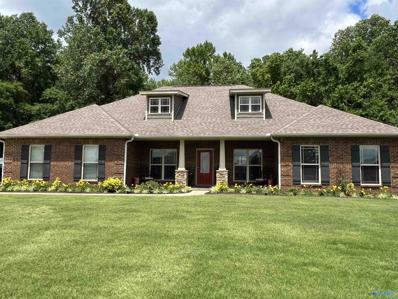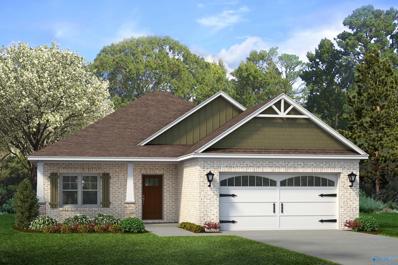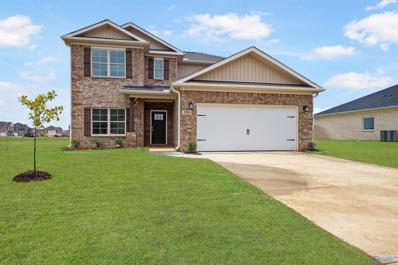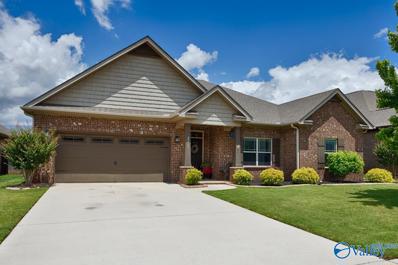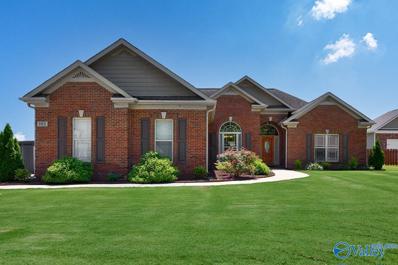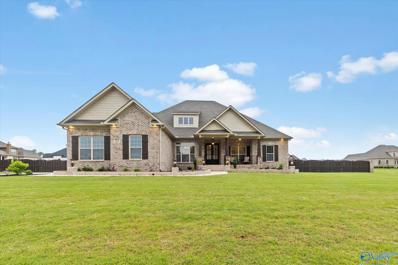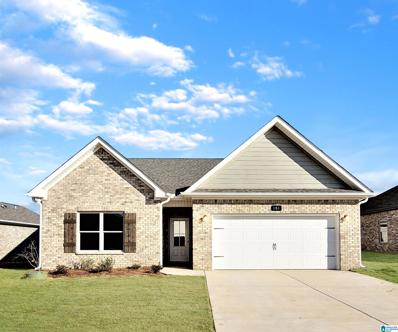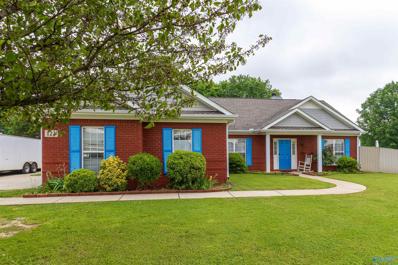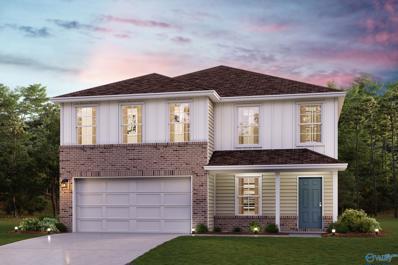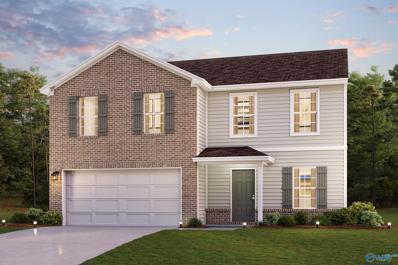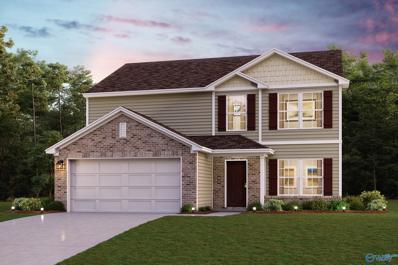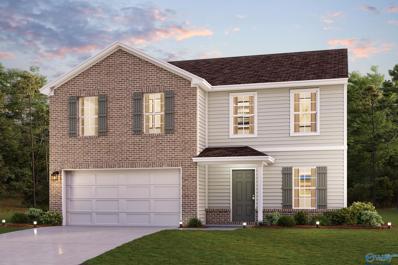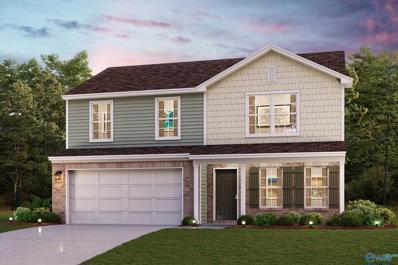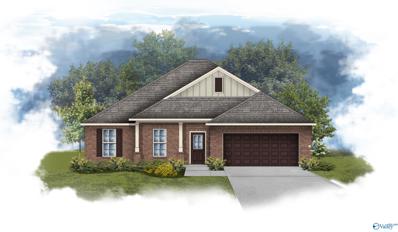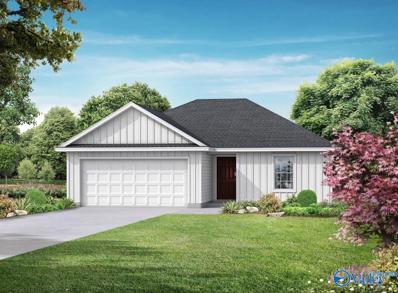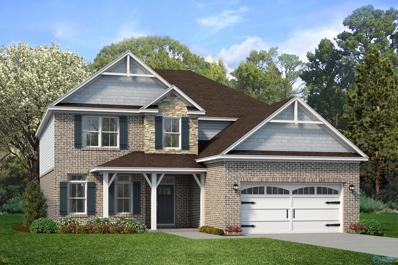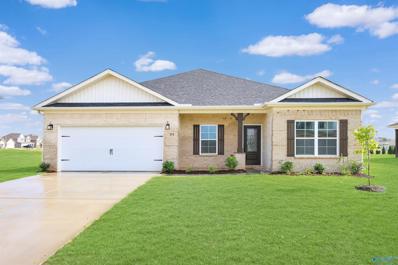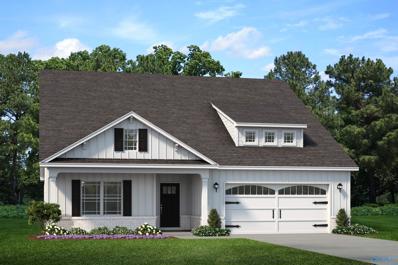Meridianville AL Homes for Sale
- Type:
- Single Family
- Sq.Ft.:
- 2,300
- Status:
- Active
- Beds:
- 4
- Lot size:
- 0.26 Acres
- Baths:
- 3.00
- MLS#:
- 21861096
- Subdivision:
- Steger Bend
ADDITIONAL INFORMATION
*$26k PRICE IMPROVEMENT* UNDER Construction-Welcome home to one of our MOST popular floor plans! This BEAUTIFUL 2300 sq. ft. full brick homes features 4 bedrooms, 3 full baths, separate family room and living room. This award winning owner's suite is secluded from the other bedrooms, offering the ultimate privacy. Enjoy meals in your formal dining room or in your breakfast nook which overlooks your covered lanai. This modern kitchen has granite, stainless steel appliances and designer cabinets.
- Type:
- Single Family
- Sq.Ft.:
- 1,648
- Status:
- Active
- Beds:
- 3
- Lot size:
- 0.19 Acres
- Year built:
- 2021
- Baths:
- 2.00
- MLS#:
- 21861089
- Subdivision:
- Parkside
ADDITIONAL INFORMATION
Beautiful full brick home on culdesac. Maticulously kept 3bd/2ba featuring many upgrades, open split deasign, recessed and pendant lighting, granite counter tops, wood floors, trey ceilings, mud room, custom backsplash, and stainless steel appliances. Covered screened in porch to enjoy your private back yard. Come see this amazing home today!
- Type:
- Single Family
- Sq.Ft.:
- 2,016
- Status:
- Active
- Beds:
- 5
- Baths:
- 2.75
- MLS#:
- 21861084
- Subdivision:
- Kensington Subdivision
ADDITIONAL INFORMATION
Under Construction- FRAMING - Lakeside Plan: This spacious 5 bedroom 3 bath plan’s kitchen has a great design with Granite countertops, large island bar, all stainless-steel appliances, and a corner pantry. The kitchen flows right into the family room, making it perfect for entertaining and gatherings. Lots of natural light and a very relaxing feel throughout the home, with a wide porch leading to the back yard.
- Type:
- Single Family
- Sq.Ft.:
- 1,504
- Status:
- Active
- Beds:
- 4
- Baths:
- 1.75
- MLS#:
- 21861083
- Subdivision:
- Kensington Subdivision
ADDITIONAL INFORMATION
Under Construction-AT FRAMING - FREEPORT PLAN - Open concept offers a spacious great room, with access to covered back patio. Kitchen features large island with ample seating room and workspace, plus granite counter tops and stainless-steel appliances. Flush mount LED lighting throughout; quartz counter tops in the bathrooms, and Walk-in shower in owner’s bath. Smart Home Equipped with control panel, programmable thermostat, Video doorbell and more. All information TBV by purchaser.
- Type:
- Single Family
- Sq.Ft.:
- 2,574
- Status:
- Active
- Beds:
- 4
- Baths:
- 3.00
- MLS#:
- 21860996
- Subdivision:
- Colonial Pointe
ADDITIONAL INFORMATION
OPEN HOUSE SUNDAY MAY 26 FROM 1-3. Fantastic opportunity in Colonial Pointe for your family to build wonderful memories. Spread out across 4 spacious bedrooms plus 2 flex/bonus spaces where everyone has a place to call home-or work from home. This home has all the amenities you could desire with a nice drop zone from the garage, stainless appliances, large granite island and LVP in the kitchen. Outside you can relax in these beautiful Alabama evenings on the comfy screened in porch. Call today to make an appointment for your private showing.
- Type:
- Single Family
- Sq.Ft.:
- 2,303
- Status:
- Active
- Beds:
- 3
- Baths:
- 2.00
- MLS#:
- 21860953
- Subdivision:
- Colonial Pointe
ADDITIONAL INFORMATION
BETTER THAN NEW AND MOVE-IN READY! Immaculate Home With Loads of Upgrades, Located in Quiet Cul-De-Sac! Fresh Paint Throughout, Designer Kitchen W/Gas Range, Stainless Appliances (Including Fridge), Granite, Backsplash, Attractive Cabinets. Separate Eat-In Area and Dining Room or Office. LVP in All Living Areas and Baths, Updated Light Fixtures. Secluded Master Suite With Convenient Access to Laundry and Mud Rooms Thru the Huge Master Closet. Private Backyard - No Neighbors Behind. Smart Home Setup W/Blink Video Doorbell/2 Cameras, WIFI Control For Thermostats & Garage Door. Seller Will Contribute Buyer Closing Cost Allowance With Accepted Offer.
- Type:
- Single Family
- Sq.Ft.:
- 1,964
- Status:
- Active
- Beds:
- 4
- Baths:
- 2.00
- MLS#:
- 21860910
- Subdivision:
- Walker Hill
ADDITIONAL INFORMATION
Under Construction-Ready in July! This Daphne blends style and functionality seamlessly. With 9ft ceilings, crown molding, and open concept, each room exudes sophistication. Indulge in the luxury of the isolated Owner's suite, boasting a spacious 5ft walk-in shower and an expansive walk-in closet.The heart of this home is a modern cook's kitchen featuring staggered cabinetry, a large island, Quartz countertops, stainless steel appliances, and a chic tile backsplash—creating a stylish and functional space.Minutes away from 431. Visit our Model Home 117 Wilcot Road. Meridianville ****PHOTOS ARE OF SIMILAR DAPHNE PLAN****
- Type:
- Single Family
- Sq.Ft.:
- 2,520
- Status:
- Active
- Beds:
- 4
- Lot size:
- 0.39 Acres
- Year built:
- 2015
- Baths:
- 3.00
- MLS#:
- 21860848
- Subdivision:
- Inspiration Pointe
ADDITIONAL INFORMATION
1% lender credit towards closing or rate buy-down, restrictions apply. One owner home located on a cul-de-sac with tree lined back yard, desired neighborhood in Inspiration Pointe, Meridianville. Beautiful full brick, 4BR 3BA, Hardwood floors throughout, isolated owner's suite, double vanities, walk-in closet. The spacious eat-in kitchen has hard surface counters, breakfast bar and pantry. This amazing home also offers a dining room and flex room that can be used for a study/office or separate living room. Enjoy your morning coffee and evenings on the covered rear porch. Subdivision amenities include a pool and a lake for fishing. All within minutes of Research, Redstone Arsenal.
- Type:
- Single Family
- Sq.Ft.:
- 1,647
- Status:
- Active
- Beds:
- 3
- Lot size:
- 0.23 Acres
- Baths:
- 2.00
- MLS#:
- 21860824
- Subdivision:
- Brierfield
ADDITIONAL INFORMATION
****10k towards financing (w/ preferred lender) plus a fridge and blinds***Ready by school***The Hawthorne floor plan is 3 bedroom, 2 full bath home. The isolated master suite has a glamour bath with double vanities, soaker tub, separate shower, and a walk in closet. The main living room has a stunning vaulted ceiling and the kitchen, dining room and family room are all open and perfect for entertaining.
- Type:
- Single Family
- Sq.Ft.:
- 1,963
- Status:
- Active
- Beds:
- 4
- Lot size:
- 0.26 Acres
- Baths:
- 2.50
- MLS#:
- 21860615
- Subdivision:
- Walker Hill
ADDITIONAL INFORMATION
Under Construction-*Sample Photos* All brick two-story home with enormous family room and open concept kitchen. The first floor features one bedroom and a half bath ideal for a guests or an office. Upstairs the master bedroom has a walk-in closet and double vanities. This home provides more privacy than most, backing up to a large pond with wide lots making sure you are not on top of your neighbors.
- Type:
- Single Family
- Sq.Ft.:
- 2,391
- Status:
- Active
- Beds:
- 3
- Lot size:
- 0.24 Acres
- Year built:
- 2015
- Baths:
- 2.50
- MLS#:
- 21860659
- Subdivision:
- Colonial Pointe
ADDITIONAL INFORMATION
Welcome home to this 3 bedroom/2.5 bath home situated on a fantastic 0.24 acre lot! Inside enjoy a split floor plan that features wood flooring in the common areas with spacious living room that's open to the well appointed kitchen where you'll find granite countertops, kitchen island, stainless steel appliances, walk-in pantry, recessed lighting, and drop down pendant lighting. The primary suite is a great space for your king sized bed and you'll love the higher ceilings thanks to the trey ceiling. There is a double vanity, separate soaking tub, a walk in shower and more! The backyard features a Patio Extension & Pergola off the Covered Patio, perfect for entertaining!
- Type:
- Single Family
- Sq.Ft.:
- 1,911
- Status:
- Active
- Beds:
- 3
- Year built:
- 2009
- Baths:
- 2.50
- MLS#:
- 21860501
- Subdivision:
- Laurel Bend
ADDITIONAL INFORMATION
Must See! This lovely home in a cul-de-sac boasts a nice sized, fenced in backyard with irrigation system, extended back patio, outdoor tv, built in fire pit, blueberry bushes, and herb garden - great for outdoor entertaining. You'll find high ceilings and crown molding throughout the home. The master bedroom is isolated with large bathroom and 2 walk-in closets. In the winter, cozy up in front of the gas fireplace. Detached building to convey. New Roof June 2024. New HVAC 2022. No HOA! You won't want to miss this opportunity to find a home in a more rural area but only minutes away from Huntsville!
- Type:
- Single Family
- Sq.Ft.:
- 4,127
- Status:
- Active
- Beds:
- 4
- Lot size:
- 0.87 Acres
- Year built:
- 2023
- Baths:
- 4.50
- MLS#:
- 21860409
- Subdivision:
- Monroe Manor
ADDITIONAL INFORMATION
Discover luxury living in this custom-built home in Monroe Manor! This spacious home boasts four beds, five baths, and an open floor plan perfect for family gatherings. The living room showcases a stunning coffered ceiling and fireplace that is perfect for cozy nights at home. Entertain effortlessly in the expansive kitchen with its generous island for plenty of room for seating. Revel in the elegant master suite's trey ceiling, large glamour bath and walk in closet. This home offers comfort, style, and space for every occasion!
- Type:
- Single Family
- Sq.Ft.:
- 1,848
- Status:
- Active
- Beds:
- 4
- Lot size:
- 0.2 Acres
- Year built:
- 2023
- Baths:
- 2.00
- MLS#:
- 21384711
- Subdivision:
- Parkside
ADDITIONAL INFORMATION
Practically brand new! Offering one-level living at its finest, this well-appointed home in Parkside is situated on a large exterior lot with flat yard. Inside this home, you'll find designer finishes including LVP flooring throughout the main living areas, plush carpet in the bedrooms, Quartz countertops, and stainless steel appliances. The open-concept living and kitchen room provides room for entertaining including a seating island and a breakfast nook. The split bedroom floor plan features a large Primary Suite with double vanities and a spacious walk-in closet, plus three additional nicely-sized bedrooms, with walk-in closets. The shared bathroom showcases a large vanity with plenty of storage. Off the living area, you'll find a poured concrete patio leading into the large back yard where you'll enjoy views of the rolling hills of beautiful North Alabama! ***Home is currently leased until $1995/mo and tenant requires 48 hour notice for all showings.***
- Type:
- Single Family
- Sq.Ft.:
- 2,100
- Status:
- Active
- Beds:
- 3
- Lot size:
- 0.49 Acres
- Year built:
- 2006
- Baths:
- 2.00
- MLS#:
- 21860368
- Subdivision:
- Blackberry Farm
ADDITIONAL INFORMATION
You have to see this one to believe it! Spacious 3bed 2bath home w/ formal dinning and office, wood burning fire place in living, isolated owners suit w/ glamour bath including separate tub & shower, tankless water heater, eat-in kitchen has custom cabinetry with bay window, large 2 car side entry garage. Enjoy your privacy and freedom out back, fully fenced with a covered patio and 60x60 shop featuring a car lift, utilities with access to a 120 and 220 volt. Beautiful established neighborhood with NO HOA. Mins to food, shopping, Research Park, Redstone and Huntsville. Roof 2020 HVAC 2019. Tankless water heather 1yr. Pest and termite through Cooks.
- Type:
- Single Family
- Sq.Ft.:
- 2,376
- Status:
- Active
- Beds:
- 4
- Baths:
- 2.50
- MLS#:
- 21860295
- Subdivision:
- Bermuda Lakes
ADDITIONAL INFORMATION
Proposed Construction-Come check out this BEAUTIFUL NEW 2-Story Home in the Bermuda Lakes Community! The desirable Kingston Plan Includes a versatile flex room and an open-concept layout featuring a Great room, Dining area, and Kitchen. The Kitchen features gorgeous cabinets, granite countertops, and Stainless-Steel Steel Appliances (Including a Range with Microwave and Dishwasher). On the 2nd floor are all the bedrooms and the laundry room. The primary suite has a private bath, dual vanity sinks, and a walk-in closet. This desirable plan also includes an additional game room and a Walk-in Laundry room on the 2nd floor. Other highlights include a 2-car garage.
- Type:
- Single Family
- Sq.Ft.:
- 2,014
- Status:
- Active
- Beds:
- 4
- Baths:
- 2.50
- MLS#:
- 21860294
- Subdivision:
- Bermuda Lakes
ADDITIONAL INFORMATION
Proposed Construction-Come check out this BEAUTIFUL NEW 2-Story Home in the Bermuda Lakes Community! The desirable Essex Plan boasts an open design throughout the Living, Dining, and Kitchen. The Kitchen features gorgeous cabinets, granite countertops, and Stainless-Steel Steel Appliances (Including Range with a Microwave hood and Dishwasher). On the 1st floor, there is a flex room and a half bathroom. All other bedrooms, including the primary suite, are on the 2nd floor. The primary suite has a private bath, dual vanity sinks, and a walk-in closet. The other three bedrooms contain a walk-in closet and share a secondary full-sized bath. This desirable plan also includes additional loft spa
- Type:
- Single Family
- Sq.Ft.:
- 2,180
- Status:
- Active
- Beds:
- 5
- Baths:
- 3.00
- MLS#:
- 21860293
- Subdivision:
- Bermuda Lakes
ADDITIONAL INFORMATION
Proposed Construction-Prepare to be impressed by this BEAUTIFUL NEW 2-story Home in the Bermuda Lakes Community! The elegant Gardner Plan boasts a flex space and a guest suite with a walk-in closet on the main floor. The Kitchen features gorgeous cabinets, granite countertops, and stainless-steel appliances (Including Range, microwave, and Dishwasher). All other bedrooms are on the 2nd floor. The oversized primary suite has a private bath, dual vanity sinks, and a walk-in closet. This desirable plan also comes complete with a 2-car garage.
- Type:
- Single Family
- Sq.Ft.:
- 2,014
- Status:
- Active
- Beds:
- 4
- Baths:
- 2.50
- MLS#:
- 21860292
- Subdivision:
- Bermuda Lakes
ADDITIONAL INFORMATION
Proposed Construction-Come check out this BEAUTIFUL NEW 2-Story Home in the Bermuda Lakes Community! The desirable Essex Plan boasts an open design throughout the Living, Dining, and Kitchen. The Kitchen features gorgeous cabinets, granite countertops, and Stainless-Steel Steel Appliances (Including Range with a Microwave hood and Dishwasher). On the 1st floor, there is a flex room and a half bathroom. All other bedrooms, including the primary suite, are on the 2nd floor. The primary suite has a private bath, dual vanity sinks, and a walk-in closet. The other three bedrooms contain a walk-in closet and share a secondary full-sized bath. This desirable plan also includes additional loft spa
- Type:
- Single Family
- Sq.Ft.:
- 1,774
- Status:
- Active
- Beds:
- 4
- Baths:
- 3.00
- MLS#:
- 21860290
- Subdivision:
- Bermuda Lakes
ADDITIONAL INFORMATION
Proposed Construction-Come check out this BEAUTIFUL NEW 2-Story Home in the Bermuda Lakes Community! The desirable Dupont Plan boasts an open design encompassing the Living, Dining, and Kitchen spaces. The Kitchen has gorgeous cabinets, granite countertops, and Stainless-Steel Appliances (Including Range with a Microwave hood and Dishwasher). There are 1 bedroom and a full bathroom on the 1st floor. All other bedrooms, including the primary suite, are on the 2nd floor. In addition, the primary suite has a private bath with dual vanity sinks and a walk-in closet. The other 2 bedrooms are well-sized and share another full-sized bath. This desirable plan also includes an additional Loft Space
- Type:
- Single Family
- Sq.Ft.:
- 1,986
- Status:
- Active
- Beds:
- 4
- Lot size:
- 0.22 Acres
- Baths:
- 2.00
- MLS#:
- 21860281
- Subdivision:
- Parkside
ADDITIONAL INFORMATION
Under Construction-The RODESSA IV H in Parkside community offers a 4 BR, 2 BA open design. Upgrades added (list attached). Special Features: double vanity, garden tub, separate shower, and walk-in closet in master suite, kitchen island, walk-in pantry, walk-in closets in bedrooms 2 and 3, covered front porch and rear patio, recessed lighting, ceiling fans in living room and master bedroom, gutters, landscaping with stone edging, stone address block, flood lights, termite system, and more! Energy Efficient Features: water heater, kitchen appliance package with electric range, vinyl low E-3 tilt-in windows, and more! Energy Star Partner.
- Type:
- Single Family
- Sq.Ft.:
- 1,299
- Status:
- Active
- Beds:
- 3
- Lot size:
- 0.54 Acres
- Baths:
- 2.00
- MLS#:
- 21860338
- Subdivision:
- Collins Lane
ADDITIONAL INFORMATION
Proposed Construction-Under Construction-The Butler V is a gracefully designed 1,299 square foot plan, blending comfort with efficiency. Its open floor plan unites the living, dining, & kitchen areas, creating an inviting space ideal for family life & entertaining. The kitchen, modern & well-equipped, leads into a cozy breakfast room, suitable for everyday dining. The layout includes three bedrooms; the master features an en-suite bathroom. The other two bedrooms, adaptable for various needs, share a second bathroom. Completing this home is the spacious 2-car garage & serene patio. Attached photos may include upgrades & non-standard features.
- Type:
- Single Family
- Sq.Ft.:
- 3,444
- Status:
- Active
- Beds:
- 5
- Lot size:
- 0.23 Acres
- Baths:
- 3.50
- MLS#:
- 21860336
- Subdivision:
- Brierfield
ADDITIONAL INFORMATION
****10k towards financing (w/ preferred lender) plus a fridge and blinds****Under Construction-Move-In-Ready by late summer! This spacious 5 bedroom, 3.5 bath Baldwin has an open floor plan and isolated primary suite with a walk in closet and double vanities and a soaker tub. With a HUGE loft with four bedrooms upstairs makes this a perfect family home. This home definitely has character with all the many custom design elements and TONS of storage. Come check it out!
- Type:
- Single Family
- Sq.Ft.:
- 1,748
- Status:
- Active
- Beds:
- 4
- Lot size:
- 0.26 Acres
- Baths:
- 2.00
- MLS#:
- 21860228
- Subdivision:
- Walker Hill
ADDITIONAL INFORMATION
This 4 bedroom ranch will be complete with 9' ceilings, hardwood floors in the common areas and quality carpet in the bedrooms for comfort. The master has a large walk in closet and you will find double sinks in the master bathroom as well as a separate tub & shower. Energy efficient with LP Tech Shield in the whole room including over the garage. This is a smart home, prewired for ADT and a keyless entry with a camera doorbell. Ideal for those who love quiet and the outdoors, as the back yard opens up to private pond.
- Type:
- Single Family
- Sq.Ft.:
- 2,407
- Status:
- Active
- Beds:
- 4
- Lot size:
- 0.27 Acres
- Baths:
- 3.00
- MLS#:
- 21860218
- Subdivision:
- Brierfield
ADDITIONAL INFORMATION
****10k towards financing (w/ preferred lender) plus a fridge and blinds****Under Construction-Move-In-Ready by late summer! This spacious 4 bedroom, 3 bath home has an open floor plan and isolated primary suite with a walk in closet and double vanities and a soaker tub. This home definitely has character with all the many design elements. A true ranch on a flat lot makes this home easy living with luxurious finishes.

Meridianville Real Estate
The median home value in Meridianville, AL is $339,900. This is higher than the county median home value of $163,900. The national median home value is $219,700. The average price of homes sold in Meridianville, AL is $339,900. Approximately 75.45% of Meridianville homes are owned, compared to 16.88% rented, while 7.67% are vacant. Meridianville real estate listings include condos, townhomes, and single family homes for sale. Commercial properties are also available. If you see a property you’re interested in, contact a Meridianville real estate agent to arrange a tour today!
Meridianville, Alabama has a population of 6,731. Meridianville is more family-centric than the surrounding county with 33.51% of the households containing married families with children. The county average for households married with children is 31.56%.
The median household income in Meridianville, Alabama is $72,403. The median household income for the surrounding county is $61,318 compared to the national median of $57,652. The median age of people living in Meridianville is 45.6 years.
Meridianville Weather
The average high temperature in July is 89.6 degrees, with an average low temperature in January of 30.3 degrees. The average rainfall is approximately 55.4 inches per year, with 1.4 inches of snow per year.
