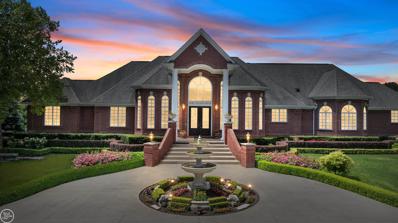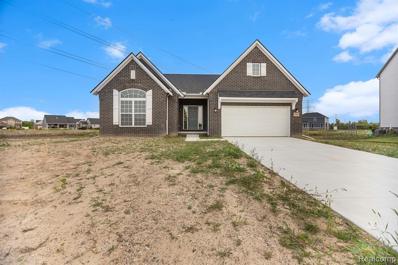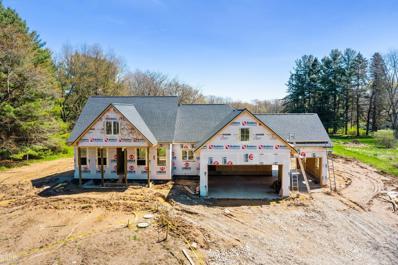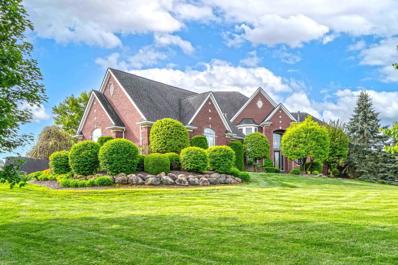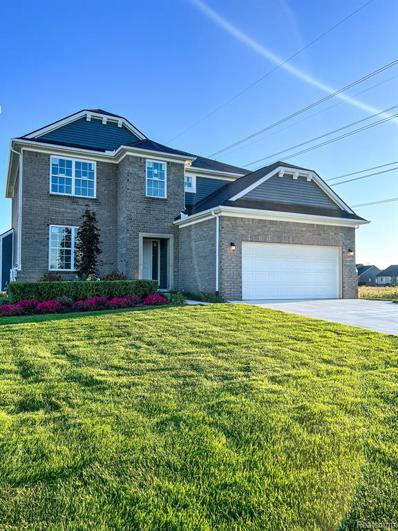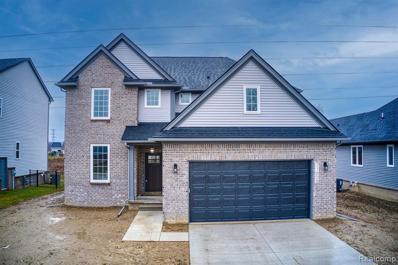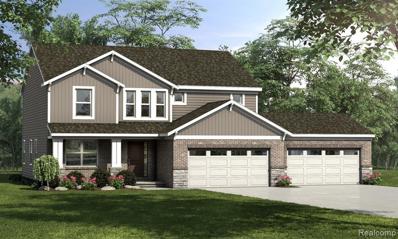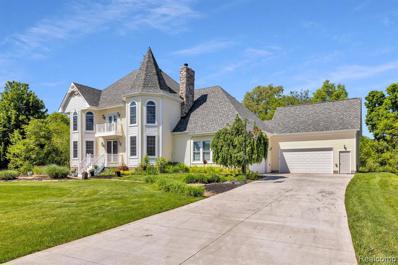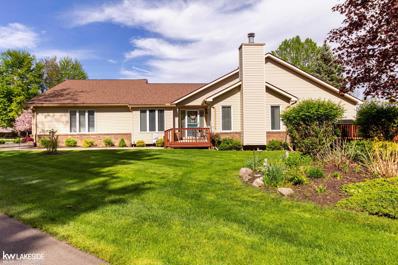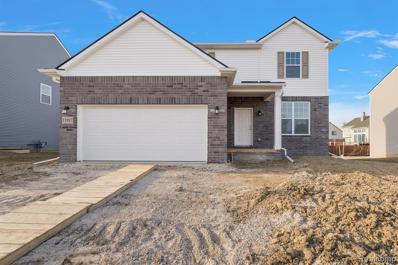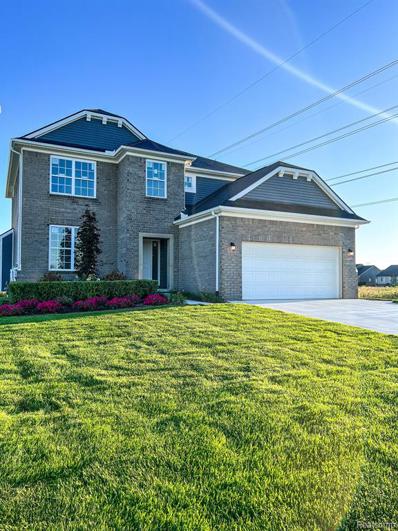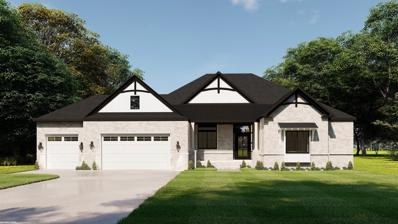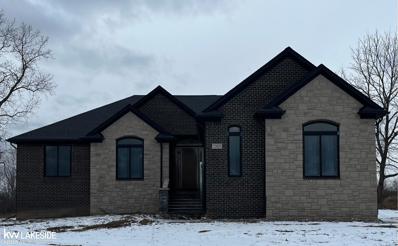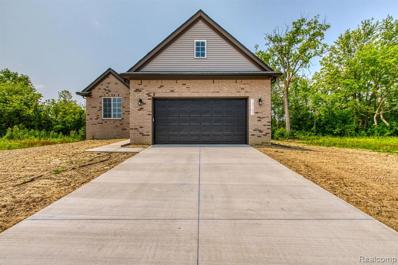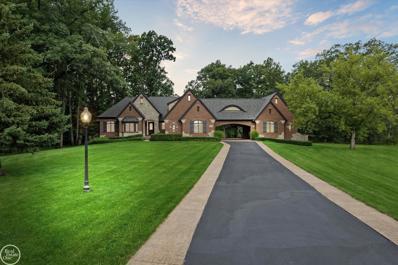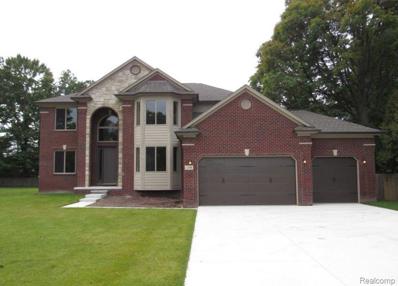Bruce MI Homes for Sale
$1,299,900
69951 Wildflower Bruce, MI 48065
- Type:
- Single Family
- Sq.Ft.:
- 3,912
- Status:
- NEW LISTING
- Beds:
- 5
- Lot size:
- 0.9 Acres
- Baths:
- 5.00
- MLS#:
- 50144793
- Subdivision:
- The Meadows Of Bruce
ADDITIONAL INFORMATION
Open floor plan with 7,000+ sq. ft. of finely appointed living area, vaulted ceilings ranging from 16' to 20â in common areas. You are welcomed with 8â AAW Double Entry Mahogany doors with customized leaded glass; Twin 36â x 30" Crystal Chandeliers on Aladdin Lifts w/6-large scale complementing large scale crystal chandeliers; marble mosaic floor medallion greets you with porcelain/marble flooring contrasted with dark Australian Cypress 4â hardwood throughout; Arches expose the open floor plan leading from the Great Room to the Gourmet kitchen/hearth room; Chef's double-island kitchen with a baker's flair; deep chocolate full-overlay, soft-close Maple cabinets with contrasting light granite countertops; 36â 6-burner Viking Professional Range (gas, convection baking, closed range top surface, self cleaning mode) in Merlot/Brass with matching commercial grade direct-vent Viking Professional exhaust hood; Fully-clad counter-depth 8â Viking Professional grade Refrigerator single door, bottom freezer drawer; Dedicated electrified stand mixer cabinet; Hearth room features floor-to-ceiling Turkish travertine fireplace with carved mantel & slab travertine rounded hearth (Durango) with Twin double doors leading to an 8-arch all brick wrap-around balcony with adjoining pool house storage. 8â double door entry to Luxury master suite with triple tray ceiling & ensuite; Great room leads to additional 4 bedrooms each with full double closet doors along with Jack & Jill on-suite bathrooms featuring floor to ceiling tile, dark granite counter tops with full overlay maple cabinetry adorned with antique silver furniture style hardware, drawer bracket and knob/backplate pull hardware on doors. Each bathroom includes two copper round sinks (Grohe/Moen fixtures), Whirlpool Jacuzzi tub showers with oversized glass enclosures; each wing of home has separate Lennox climate control systems w/humidifiers; Culligan water softener w/centrally-based Reverse Osmosis System.
$547,990
72250 Van Dyke Bruce, MI 48065
- Type:
- Single Family
- Sq.Ft.:
- 1,856
- Status:
- NEW LISTING
- Beds:
- 3
- Lot size:
- 0.92 Acres
- Baths:
- 2.00
- MLS#:
- 60314277
ADDITIONAL INFORMATION
TO BE BUILT* By Hamilton Homes. Build this plan or one of our many others. Explore our wide array of floor plans to build your dream home on an acre lot! Photos are of same floor plan with upgrades. No HOA. BATVAI. Model home to tour 13327 Demil Drive Bruce Twp. Schedule showing through showing time.
$625,000
72200 Dequindre Bruce, MI 48065
- Type:
- Single Family
- Sq.Ft.:
- 1,824
- Status:
- NEW LISTING
- Beds:
- 3
- Lot size:
- 2.1 Acres
- Baths:
- 3.00
- MLS#:
- 50144612
- Subdivision:
- N/A
ADDITIONAL INFORMATION
Kar-Nak Construction estimated completion September, 2024. This modern farmhouse that is currently under construction is a stunning blend of contemporary design and classic rural charm. The exterior boasts a clean and simple silhouette with large windows and a welcoming front porch. Upon entering the home, you are greeted by an open floor plan that features a neutral color palette with high ceilings. The kitchen is a focal point, showcasing custom cabinetry and a large center island with bar seating. Entertain in the formal dining room that is filled with natural light. The great room has vaulted ceilings and is designed for comfort. The bathrooms feature modern fixtures, clean lines, and a mix of textures. The primary bedroom provides you with the walk in closet you have always wanted with built in shelving. The spacious laundry room has ample counter and cabinet space.
$1,273,000
4372 Timber Ridge Bruce, MI 48065
- Type:
- Single Family
- Sq.Ft.:
- 5,683
- Status:
- NEW LISTING
- Beds:
- 4
- Lot size:
- 2.1 Acres
- Baths:
- 6.00
- MLS#:
- 50144316
- Subdivision:
- The Ponds Of Timber Ridge
ADDITIONAL INFORMATION
OPEN HOUSE JUNE 9TH 1-4PM Luxurious & immaculate home located on 2.1 acres. 9,000 sq ft of living space to include Fabulous Fin walkout bmst. Very open flr plan.3+ car att garage & 2+ detached w/covered porch. Both have drywalled upper storage/room. A car lovers dream! Sharp upper baths updated 2023. Soaring ceilings, crown moldings,4 fireplaces, massive windows,recessed & accent lighting,granite counters & many other fine features. 1st flr Primary BR offers custom W/I closets, Fireplace,Roman shower, Spa tub, dual sinks.GR has wet bar with cabinets that wrap into the spacious Kit. 2-way FP to both rooms. Formal DR & Eating area in Kit. Bonus rm can be 5th BR. Library + 2 office areas. All Bedrooms offer private Baths and Walk-in Closets. Impressive Finished W/O Bmst with 2 doorwalls and full wall of picture windows. Sizable Bar area could convert to a Kit. Substantial Family Rm, Sitting Rm & game room + Beautiful full bath, workout area and ample storage. Patio, Firepit & Generator.
$454,990
11964 Timber Court Bruce, MI 48065
- Type:
- Single Family
- Sq.Ft.:
- 2,432
- Status:
- NEW LISTING
- Beds:
- 4
- Lot size:
- 0.21 Acres
- Baths:
- 3.00
- MLS#:
- 60313171
ADDITIONAL INFORMATION
To be built! Model home available to walk through at 13327 DEMIL Drive in Bruce Twp. Hamilton Homes invites you to explore our exceptional floor plan "The Columbia". There are four plans to choose from, along with three available home sites, ensuring that you'll find the perfect fit for your dream home. To best serve you, we are open to the public Saturday and Sunday 12 pm to 5 pm and offer model home tours by appointment during the week. This floor plan showcases a range of desirable upgrades, including a spacious eat-in kitchen, elegant quartz countertops, a captivating stone wall fireplace, and stunning hardwood flooring. These features are a testament to the quality and attention to detail that define our homes. When you visit, you'll also have the opportunity to view our comprehensive standard features list and site map, providing you with a clear understanding of what our homes have to offer. Buyer will be responsible for the transfer tax BATVAI schedule through ShowingTime and come envision the possibilities of your future home. Schedule your appointment today and let us guide you through the process of creating your perfect living space. Photos are of model home with upgrades.
$465,000
71658 Dolores Bruce, MI 48065
- Type:
- Single Family
- Sq.Ft.:
- 2,166
- Status:
- Active
- Beds:
- 3
- Lot size:
- 0.17 Acres
- Baths:
- 3.00
- MLS#:
- 60311672
- Subdivision:
- Clover Field Village Condo
ADDITIONAL INFORMATION
Beautiful new construction built by M Squared homes. 3 bedroom 2.5 bath Colonial in Clover Field Village Subdivision. Gorgeous kitchen, 36in upper cabinets with island, granite countertops throughout, Stainless steel appliances (Stove, refrigerator, dishwasher, and microwave). Brushed nickel pull out faucet in kitchen. Open floor plan with 9' ceiling and Luxury vinyl floors. Gas fireplace in great room with recessed lights. Master bedroom with large walk-in closet. Craftsman fiberglass front entry door. 2nd floor laundry with drop in tub, upper cabinets, and prepped for gas dryer. High efficiency furnace with C/A, Fully insulated 9' basement wall and prepped for bath in basement. 8' garage door height with garage opener included. Romeo schools. Close to M53. Pictures are of a similar home built in the same subdivision.
$640,765
72180 Van Dyke Bruce, MI 48065
- Type:
- Single Family
- Sq.Ft.:
- 2,768
- Status:
- Active
- Beds:
- 4
- Lot size:
- 0.92 Acres
- Baths:
- 3.00
- MLS#:
- 60311452
ADDITIONAL INFORMATION
DIGGING NEXT WEEK. SPEC HOME COMING SOON. Still time to customize your interior finishes! Make this home your own on an acre lot! Gorgeous 4 bedroom, 4 car attached garage! Complete with an eat in kitchen and additional 2 foot extension throughout the house! Perfect home for entertaining. Photos are of similar home, same structural options. No HOA. BATVAI. Model home to tour 13327 Demil Drive Bruce Twp. Schedule showing through showingtime.
$725,000
73501 Windmill Bruce, MI 48065
- Type:
- Single Family
- Sq.Ft.:
- 3,474
- Status:
- Active
- Beds:
- 4
- Lot size:
- 1.4 Acres
- Baths:
- 3.00
- MLS#:
- 60309950
- Subdivision:
- Windmill Farms
ADDITIONAL INFORMATION
Welcome to 73501 Windmill Dr, nestled in the highly sought-after Windmill Farms community of Bruce Twp, MI. This exquisite Colonial home combines timeless elegance with modern luxury, offering an array of impressive updates and features. Step inside to discover a residence transformed by recent enhancements. The 2022 roof replacement showcases Certainteed Premium Slate Style shingles, crowned with a stunning Blue Verde Copper Eagle weathervane. The stone chimney stands proudly, rebuilt in 2022, adding to the homeââ¬â¢s classic charm. A brand-new mudroom and a spacious 25x26 ft garage with a second-floor storage area were seamlessly integrated in a 2022 addition, enhancing both functionality and space. The basement boasts premium Coretec vinyl plank flooring, laid in 2022, providing a durable and stylish foundation. The first level gleams with refinished hardwood floors (2023), while the half bath has been tastefully renovated to reflect contemporary elegance. Ascend the staircase to find plush new carpeting installed in 2024, extending a warm welcome to the second floor. Outdoor living is a delight with freshly rebuilt front and back porches featuring sleek vinyl decking and rails (2024). The 60 ft wrap-around porch and Romeo and Juliet balconies now sport elegant new vinyl rails, perfect for enjoying serene moments. Fresh paint throughout the home enhances its airy and inviting ambiance. Modern conveniences include a newer fridge and dishwasher, a whole-house generator installed in 2019, and updated furnace and A/C systems ensuring year-round comfort. Set on a private 1.14-acre lot, the property offers a picturesque backyard where wildlife thrivesââ¬âdeer, foxes, herons, eagles, and a variety of birds and ducks can often be seen. East Pond Creek gently winds through the landscape, creating a tranquil retreat with farmland views beyond. This home is a true masterpiece, seamlessly blending luxury, comfort, and nature. Donââ¬â¢t miss the opportunity to make this exceptional property your own.
$399,900
70266 Whitetail Bruce, MI 48065
- Type:
- Condo
- Sq.Ft.:
- 1,577
- Status:
- Active
- Beds:
- 2
- Baths:
- 2.00
- MLS#:
- 50141297
- Subdivision:
- Deer Park
ADDITIONAL INFORMATION
Gorgeous home in desirable Deer Park Condominiums! Features entry with ceramic tile and coat closet; gorgeous updated kitchen with newer granite countertops, stainless steel appliances, snack bar seating, newer luxury vinyl plank flooring; breakfast nook w/newer vinyl plank flooring; spacious great room with vaulted & beamed ceiling w/ fan, gas fireplace w/marble surround, doorwall leading to deck overlooking pond w/fountain; master suite with two enormous closets, private bathroom w/ceramic floor, granite counters, tub, ceramic shower w/new glass door; full family bath w/ceramic floor, tub w/ceramic surround, newer granite countertops; laundry room w/coat closet, Maytag washer & dryer; partially finished basement w/rec room area, tons of storage, glass block windows, doorwall leading to patio that overlooks community pond; 2 car garage w/overhead opener, loads of updates. Move in condition!
$439,995
11987 Timber Bruce, MI 48065
- Type:
- Single Family
- Sq.Ft.:
- 2,181
- Status:
- Active
- Beds:
- 3
- Lot size:
- 0.17 Acres
- Baths:
- 3.00
- MLS#:
- 60298226
ADDITIONAL INFORMATION
WELCOME HOME! This beautiful SPEC is brought to you by Lombardo Homes in THE TIMBERS with ROMEO SCHOOLS. This home features an open concept. The kitchen featuring 42" white upper cabinets with crown molding, island, quartz countertops, and stainless steel electric range, microwave and dishwasher. Hardwood flooring in the kitchen and nook. Moving upstairs into your master ensuite you will find a spacious bedroom, master bath with two sinks, white cabinets, and a 5' tiled shower! This home features a loft upstairs and a flex space on the main level that is perfect if you work from home, or extra living space. Don't miss out on this amazing opportunity in Romeo! Hours are Monday 1pm-6pm, Tuesday 11am-6pm, Closed Wednesday & Thursday, Friday 11am-6pm, Saturday & Sunday 11am-5pm
$579,990
72221 Fisher Bruce, MI 48065
- Type:
- Single Family
- Sq.Ft.:
- 2,723
- Status:
- Active
- Beds:
- 4
- Lot size:
- 2 Acres
- Baths:
- 3.00
- MLS#:
- 60293191
ADDITIONAL INFORMATION
TO BE BUILT by HAMILTON HOMES! 2+ acre private parcels. Other lots available. NO HOA. No restrictions. Build this plan or any other. Model home available to walk through 13327 Demil Drive Bruce Township. Photos are of model home that includes upgrades. Price INCLUDES lot and base price of home. Buyer is to pay transfer tax. Buyers agent is paid 2.5% of base price.
$749,000
75553 Elk Horn Bruce, MI 48065
- Type:
- Single Family
- Sq.Ft.:
- 2,500
- Status:
- Active
- Beds:
- 3
- Lot size:
- 0.64 Acres
- Baths:
- 3.00
- MLS#:
- 50135430
- Subdivision:
- Elk Horn Estates
ADDITIONAL INFORMATION
New Construction-Customize your build! Proposed 3 Bedroom Craftsman Style Hard to Find Ranch with 2.5 baths, Den, 3 Car Garage, Covered Front & Rear Porch. Natural Gas, Romeo Schools, Well/Septic. NOT YET BUILT! Builder has list of options picked for home or you can customize, photos of prior home built/sold. Building information available upon request. Construction Draw loan financing required, inquire for more information. Buyer to pay transfer tax on land. Natural Gas/Well/Septic. Romeo Schools 8-10 Months Build Time Estimate.
$669,900
72023 Van Dyke Bruce, MI 48065
- Type:
- Single Family
- Sq.Ft.:
- 2,400
- Status:
- Active
- Beds:
- 3
- Lot size:
- 1.71 Acres
- Baths:
- 3.00
- MLS#:
- 50134094
- Subdivision:
- N/A
ADDITIONAL INFORMATION
Welcome home to this newly constructed ranch situated on 1.7 acres. It boasts 2400 sqft of open concept living space with soaring cathedral ceilings. This property offers ~ 3 bedrooms, including a primary en suite with a large bathroom and walk in closet; tranquil wooded setting with room for outdoor activities, relaxation, and a large outbuilding plus; a full basement providing plenty of storage and potential for future expansion.
$407,000
13126 Demil Bruce, MI 48065
- Type:
- Single Family
- Sq.Ft.:
- 1,740
- Status:
- Active
- Beds:
- 3
- Lot size:
- 0.24 Acres
- Baths:
- 2.00
- MLS#:
- 60286889
- Subdivision:
- Clover Field Village Condo
ADDITIONAL INFORMATION
Beautiful new construction built by M Squared homes. 3 bedroom 2 bath Ranch in Clover Field Village Subdivision. Gorgeous kitchen with 42in upper cabinets with island, granite countertops throughout, Stainless steel appliances (Stove, refrigerator, dishwasher, and microwave). Brushed nickel pull out faucet in kitchen. Open floor plan with 9' ceiling and hardwood floors. Gas fireplace in great room with recessed lights. Master bedroom with large walk-in closet. Craftsman fiberglass front entry door. 1st floor laundry with drop in tub, upper cabinets, and prepped for gas or electric dryer. High efficiency furnace with C/A, Fully insulated 9' basement wall and prepped for bath in basement. 8' garage door height with garage opener included. Romeo schools. Close to M53. Pictures are of a similar home built in the same subdivision.
$1,175,000
11599 Erins Bruce, MI 48065
- Type:
- Single Family
- Sq.Ft.:
- 3,500
- Status:
- Active
- Beds:
- 4
- Lot size:
- 1.97 Acres
- Baths:
- 5.00
- MLS#:
- 50118119
- Subdivision:
- Woodland Waters Condomiums
ADDITIONAL INFORMATION
Custom built great room ranch with fully finished daylight basement and garage parking for 6 cars. This stunning home is located on a private wooded 2-acre parcel at end of cul-de-sac in the gated community of Woodland Waters. Home is in Model show condition featuring almost 7,000 sq. ft. of finely appointed living area that has been finished with only finest materials & craftmanship; Chef's gourmet island kitchen with stainless steel appliances; Great room has soaring ceilings w/architectural beams; Beautiful wide plank hardwood flooring throughout entire 1st floor; Spacious owner's suite with luxury bathroom, large walk-in closet and access to library; Full finished daylight basement features a 2nd kitchen with additional 1/2 bath and wide open entertaining area; 2nd floor bonus room adjoining both garages features huge 4th bedroom with full bath and entertainer's man cave; Geothermal system for energy efficiency. The property to the East of the home is Lake Arianna, this Lake will be restored in the next year through the association and the views will be incredible! Very private wooded parcel with bridge over creek into your own private forest; Professionally landscaped; Community features features parks, soccer field and walking paths. No sign on property.
$849,000
72859 Sorrel Bruce, MI 48065
- Type:
- Single Family
- Sq.Ft.:
- 3,000
- Status:
- Active
- Beds:
- 4
- Lot size:
- 2.54 Acres
- Baths:
- 5.00
- MLS#:
- 60064949
- Subdivision:
- Sorrel Woods Condo
ADDITIONAL INFORMATION
New Construction Home **TO BE BUILT** by Cappuso Homes! the "Pinecrest Colonial" is a four bedroom home with a large eat-in kitchen, formal dining room, two story great room with gas fireplace and a cozy den/library. Spacious primary bedroom with walk-in closet and full spa like bath. Full basement with an additional full bathroom and a three car attached garage. Great location

Provided through IDX via MiRealSource. Courtesy of MiRealSource Shareholder. Copyright MiRealSource. The information published and disseminated by MiRealSource is communicated verbatim, without change by MiRealSource, as filed with MiRealSource by its members. The accuracy of all information, regardless of source, is not guaranteed or warranted. All information should be independently verified. Copyright 2024 MiRealSource. All rights reserved. The information provided hereby constitutes proprietary information of MiRealSource, Inc. and its shareholders, affiliates and licensees and may not be reproduced or transmitted in any form or by any means, electronic or mechanical, including photocopy, recording, scanning or any information storage and retrieval system, without written permission from MiRealSource, Inc. Provided through IDX via MiRealSource, as the “Source MLS”, courtesy of the Originating MLS shown on the property listing, as the Originating MLS. The information published and disseminated by the Originating MLS is communicated verbatim, without change by the Originating MLS, as filed with it by its members. The accuracy of all information, regardless of source, is not guaranteed or warranted. All information should be independently verified. Copyright 2024 MiRealSource. All rights reserved. The information provided hereby constitutes proprietary information of MiRealSource, Inc. and its shareholders, affiliates and licensees and may not be reproduced or transmitted in any form or by any means, electronic or mechanical, including photocopy, recording, scanning or any information storage and retrieval system, without written permission from MiRealSource, Inc.
Bruce Real Estate
The median home value in Bruce, MI is $409,510. The national median home value is $219,700. The average price of homes sold in Bruce, MI is $409,510. Bruce real estate listings include condos, townhomes, and single family homes for sale. Commercial properties are also available. If you see a property you’re interested in, contact a Bruce real estate agent to arrange a tour today!
Bruce, Michigan has a population of 2,008.
The median household income in Bruce, Michigan is $55,208. The median household income for the surrounding county is $58,175 compared to the national median of $57,652. The median age of people living in Bruce is 39.9 years.
Bruce Weather
The average high temperature in July is 82.6 degrees, with an average low temperature in January of 17.1 degrees. The average rainfall is approximately 33.2 inches per year, with 31.7 inches of snow per year.
